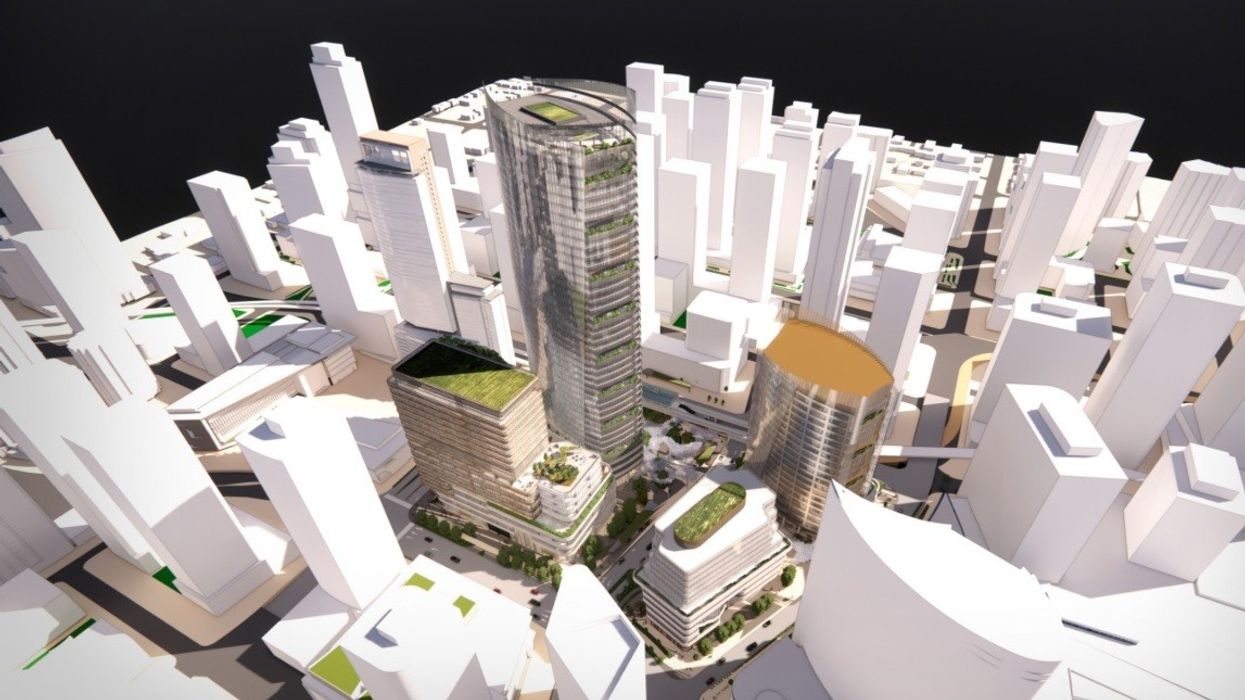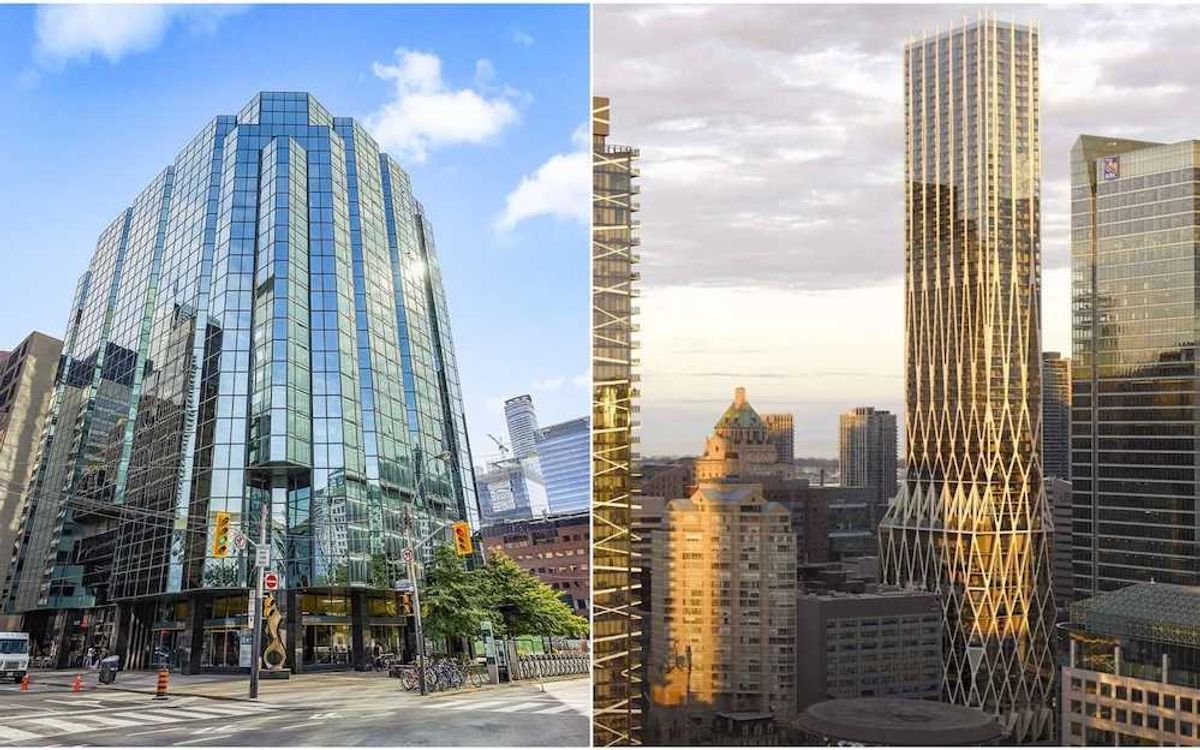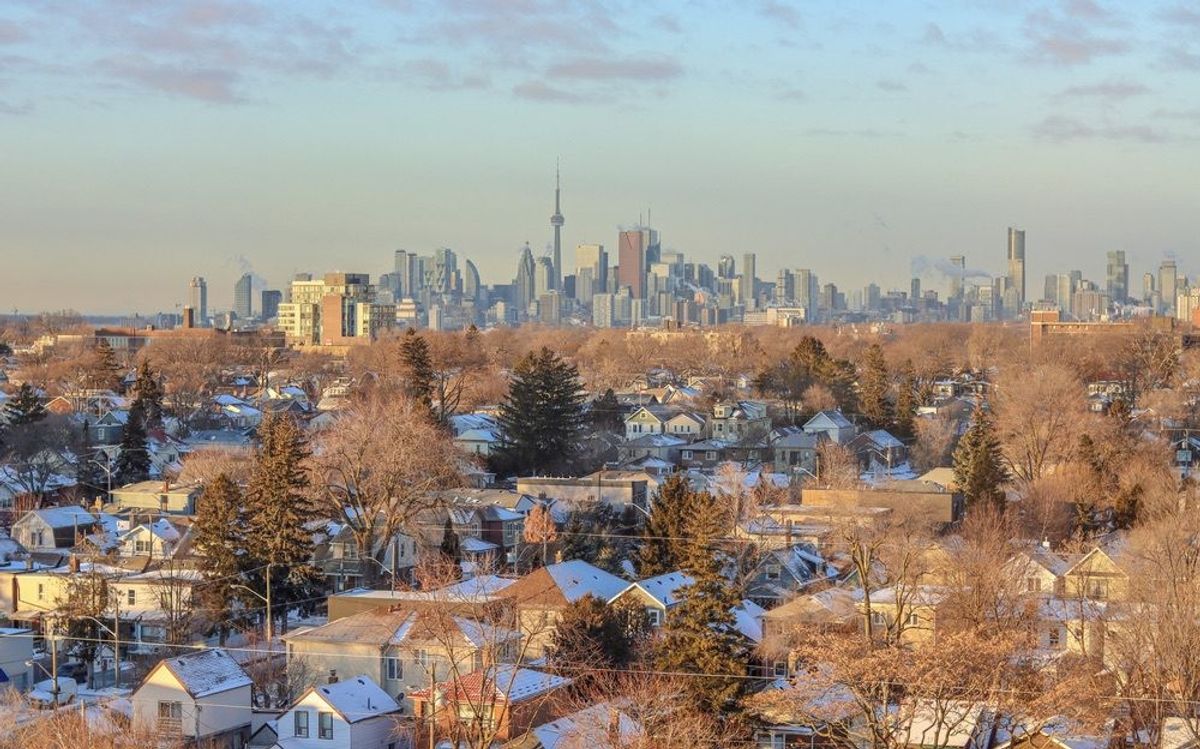The Surrey City Development Corporation (SCDC), the municipality's for-profit development arm, appears to have officially resumed activity as the City has now received a revised rezoning application for the SCDC's Centre Block project.
Established by the City in 2007, the SCDC was later dissolved in 2020 before being resurrected last year. In the fall, the City said that it had "re-engaged" the teams involved in the SCDC's Centre Block and Gateway projects — which never reached the construction stage — hinting that those would likely be the corporation's priorities.
The Centre Block project is a transit-oriented mixed-use development on the land surrounding the Expo Line SkyTrain's Surrey Central Station, just north of the Central City Shopping Centre and Simon Fraser University's Surrey campus, and will primarily consist of non-residential uses, much of which would be integrated with the station.
The master plan was developed by Toronto-based planning and design firm Urban Strategies and Toronto-based architectural firm Hariri Pontarini Architects.
The rezoning application for the first and second phase of Centre Block was considered by Council in July 2021, after which it was granted a first and second reading. A third reading was then granted in September 2021.
After remaining dormant for a few years, the project team has now submitted a revised rezoning application to the City, which will consider the application on Monday evening. Due to the revisions, the rezoning process will now restart, being granted a first and second reading and forwarded to a public hearing once more, if approved by Council this evening.
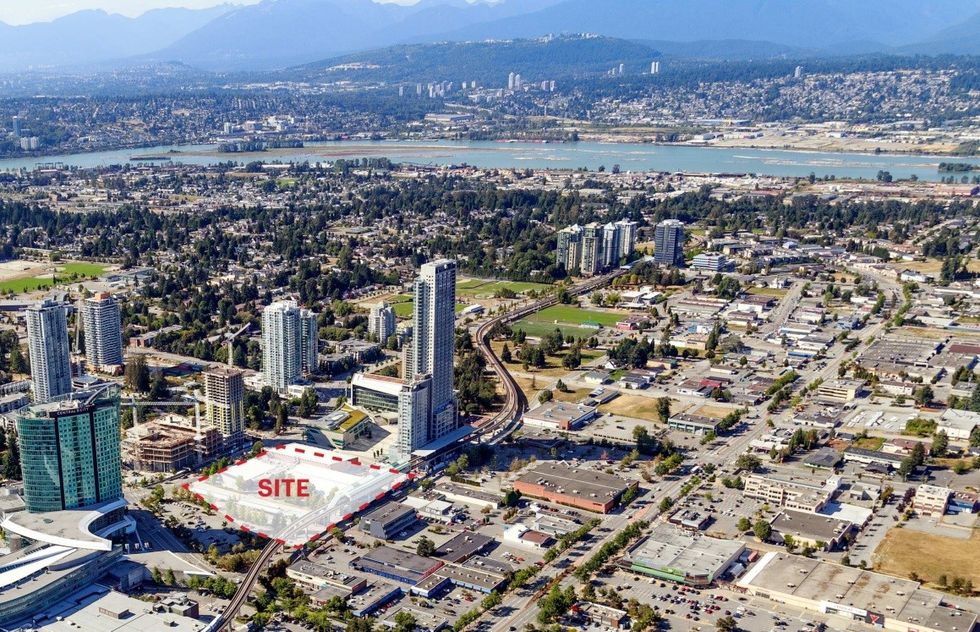
The first two phases were envisioned as a response to Surrey's anticipated growth as an employment and cultural hub, and were thus expected to bring over 2,000,000 sq. ft of commercial and institutional space to "significantly advance the development of Surrey's central business district and grow the City's commercial tax base."
That remains true in the revised application, with one notable change: reduced heights for the towers. Originally, the East Tower was to be 47 storeys while the West Tower was to be 19 storeys.
City staff say the two towers are now planned to be 45 storeys and 17 storeys, although architectural plans indicate the East Tower will be 42 storeys. STOREYS reached out to the SCDC for clarification on Friday, but has not received a response.
The West Tower was also originally planned to sit atop a four-storey podium, which will now increase to eight storeys, "to better accommodate potential institutional uses," City staff say. Public access to the originally planned outdoor space on the roof of the podium will also be removed in order to accommodate a potential childcare centre. Although not officially confirmed, SFU told Surrey City Council last year that it would like to see its future medical school housed within the Centre Block project.
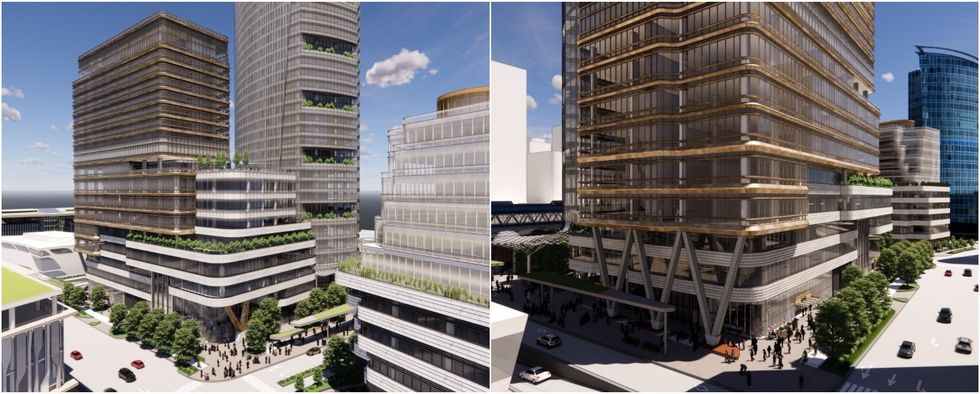
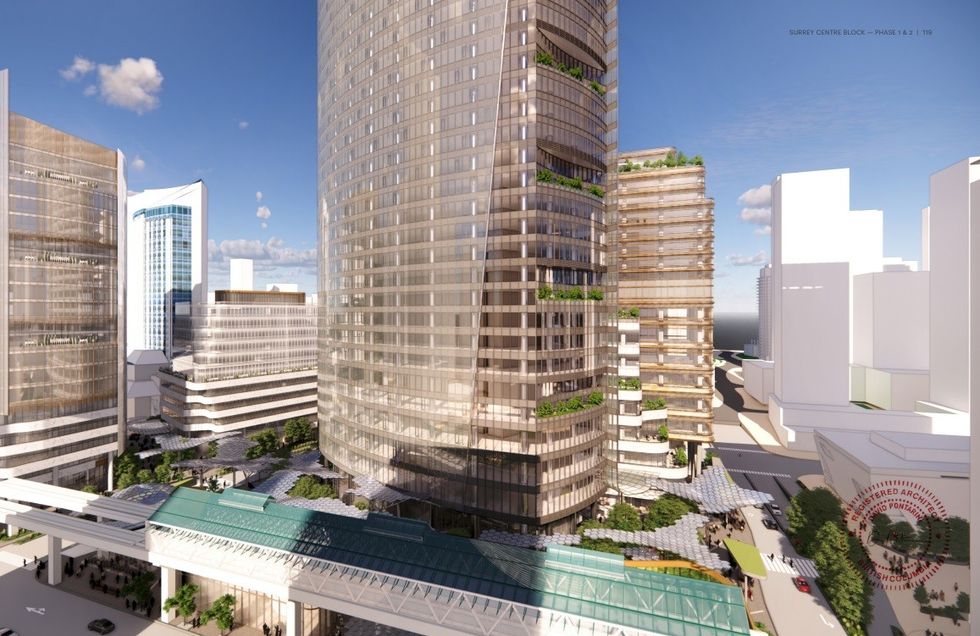
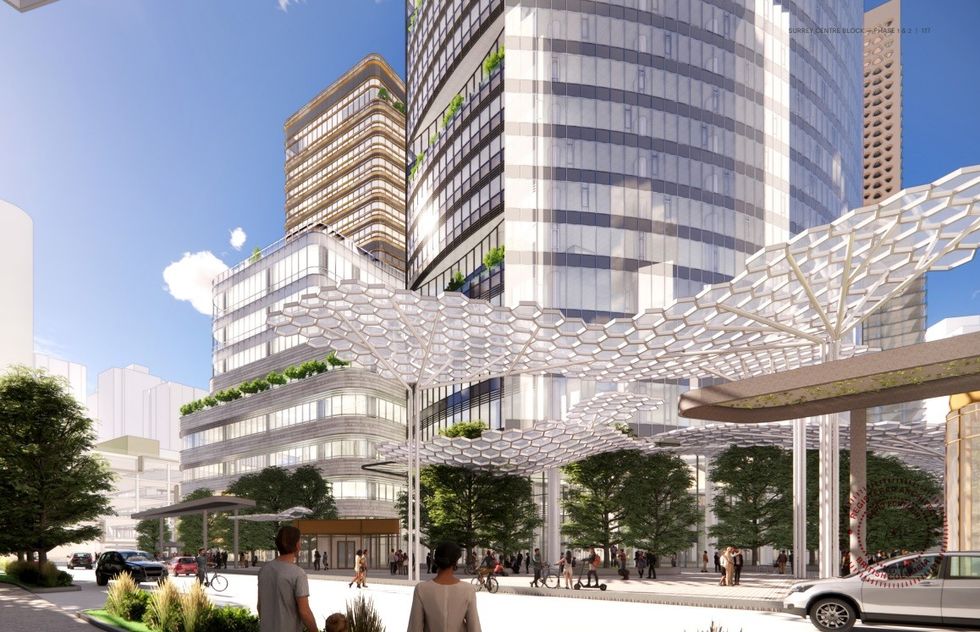
Although the heights are being reduced, the overall density increased from 7.5 FSR to 10.0 FSR. This is largely because the property at 10621 City Parkway, to the south, is now included with the existing site (10275 City Parkway), which City staff was always intended and was indicated in the original rezoning application.
In total, there is now expected to be approximately 1,200,000 sq. ft of office space, 330,000 sq. ft of institutional space, and 24,000 sq. ft of commercial retail space across phase one and phase two.
Originally, the taller East Tower was to be constructed first, but the City says the SCDC has confirmed that the plan is now for the shorter West Tower to be constructed in phase one. No explanations were given, but the decision may reflect the uncertainty around the office market in Metro Vancouver and hesitancy among developers to build new office towers.
Overall, the Centre Block project is expected to unfold across four total phases. Following these first two phases, a 20-storey building is planned for phase three, followed by an 11-storey building in phase four, both of which were also originally designated as office and institutional spaces.
Phase one and phase two will be up for a public hearing on Monday, February 26.
- 37-Storey Mixed-Use Development Proposed Near Surrey Central Station ›
- Marcon Proposing 42-Storey Tower Near Central City Mall In Surrey ›
- Wesgroup Planning Three 55-Storey+ Towers For Surrey "Civic District" ›
- ML Emporio Moving Forward With 44-Storey Manhattan Tower In Surrey ›
- Lark Group To Convert 10 Floors Of Surrey Office Tower Into Hotel ›
- Surrey City Development Corporation Planning 4 Towers Near Gateway Station ›
