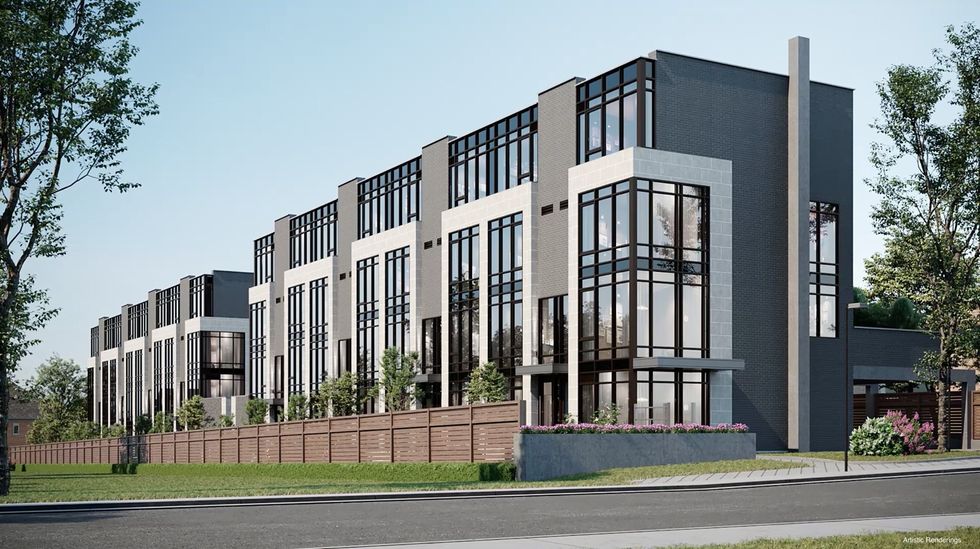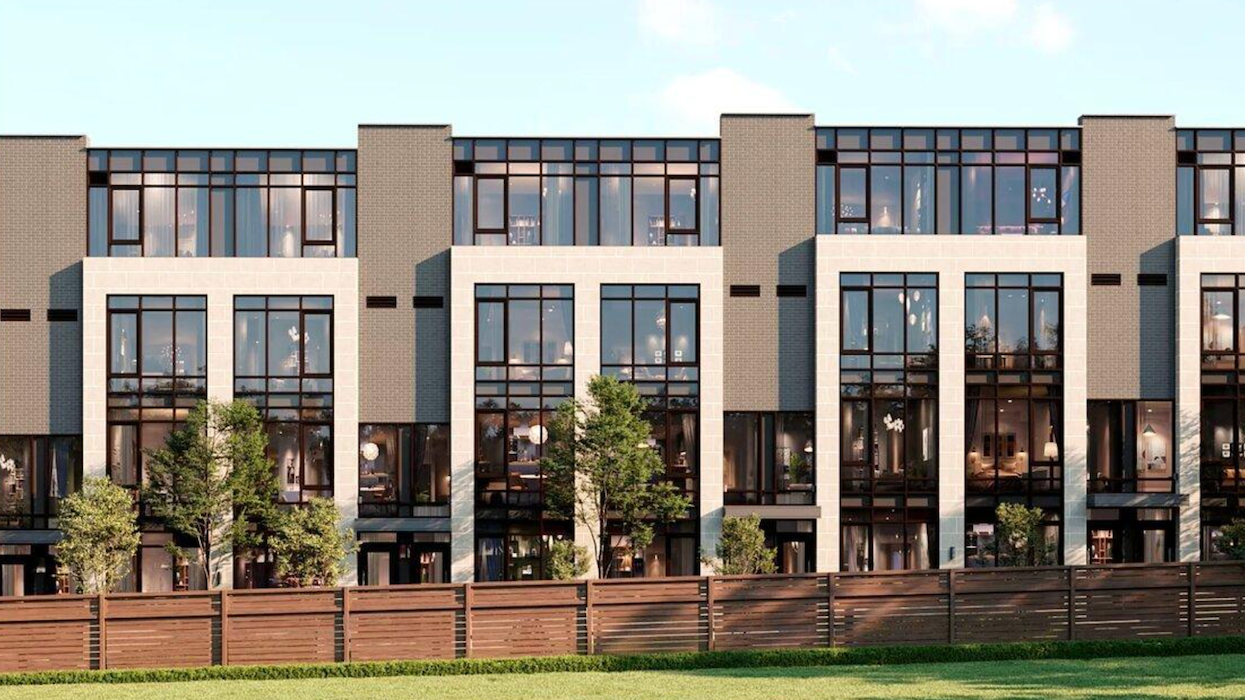Getting a housing development off of the ground in Toronto is no quick or easy feat, but thanks to an uptick in forced sales across the city, builders and developers can bypass some of the checks and balances that go part and parcel with new construction.
A perfect example of this kind of opportunity is a pair of lots at 464 and 468 Winona Drive in the heart of St. Clair West, which hit the market last week under a power of sale. Along with the land itself, the future purchaser will inherit plans and zoning approvals for a 16-unit luxury townhome project.
The listing description is pretty succinct, but reveals that the “shovel-ready” site is being offered for $8.5M. It also notes a vender take-back mortgage is an option for any interested builders or developers.
A little digging reveals that Diamond Realty Developers was in the process of bringing a project known as the Winona Park Towns to the site. Although the project’s website has been taken down, the associated Facebook page is still active and shows that construction on the project was expected to kick off in the spring of 2021.

A City of Toronto report further reveals that plans for the site have evolved slightly since the first iteration of the proposal, which was filed back in 2011 and first considered by city staff in 2012. At that time 18, three-storey townhomes, 23 parking spaces, and 12 bicycle spaces were proposed.
Plans for the site were tweaked just a few years later. In 2014, the proposed unit count was cut down to 16 townhomes, each with four storeys and three bedrooms. The most recent iteration of the proposal includes 19 parking spaces (including 16 for building residents and three for visitors) and four bicycle spaces.
A promotional video from Diamond Realty Developers that was posted around the same time the project was expected to break ground runs through the property’s current selling points — including its transit-accessible location and proximity to Highway 404 and the Allen Expressway — as well as what Diamond Realty had in store for the townhomes themselves.
Designed by SMV Architects, the homes were planned to be faced in brick and stone save for “three-storey tall windows” to provide “ample” natural light exposure, while giving the structure a “remarkable and modern” look.





















