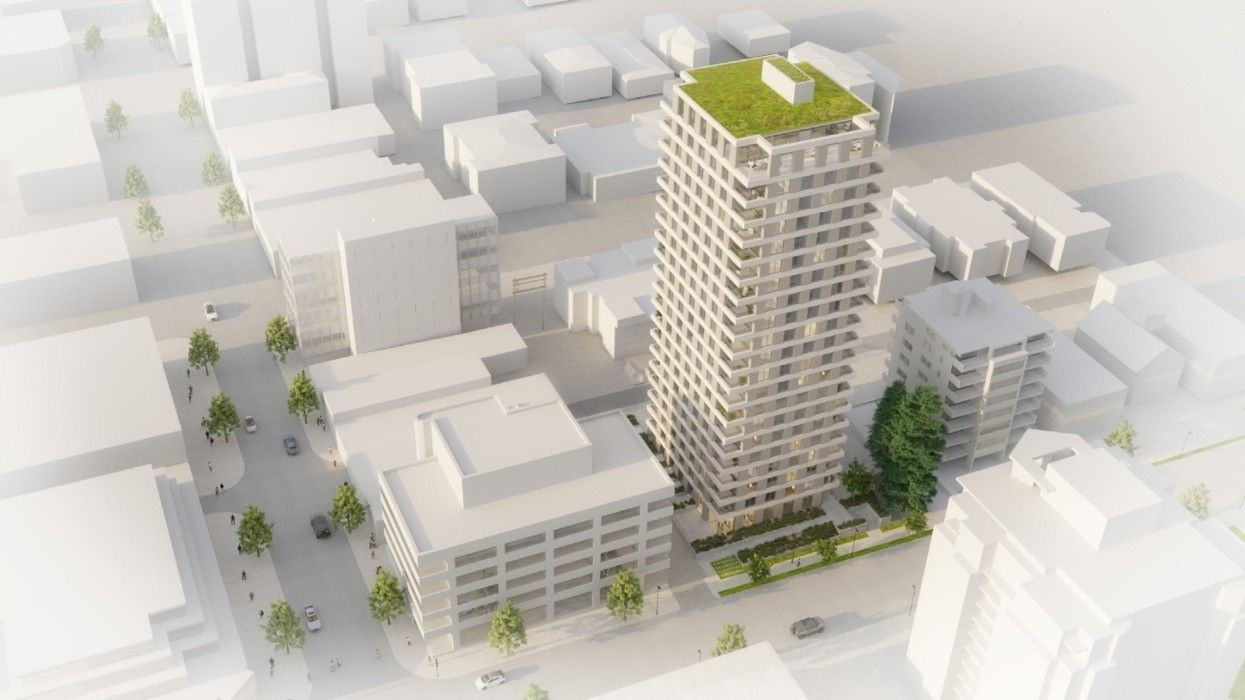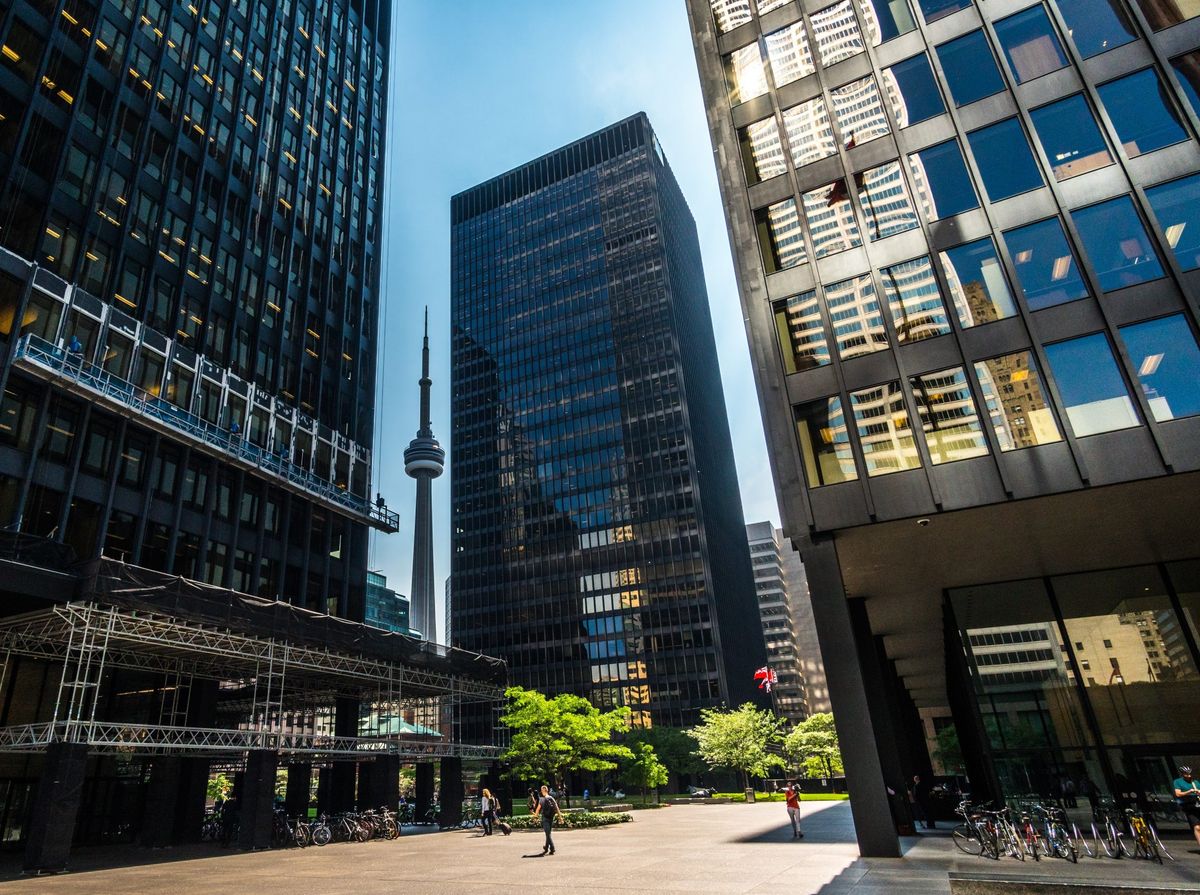New rezoning applications for the Broadway Corridor in Vancouver are seemingly popping up every week and the latest to join the ever-growing development pipeline is a proposal being made by Reliance Properties.
The subject site of the proposal is 1540 W 10th Avenue, which is one block south from the intersection of W Broadway and Granville Street, where construction is currently ongoing for the future South Granville Station of the Broadway Subway.
The site is currently a surface parking lot that's been around since 1965, according to BC Assessment, who values the site at $8,483,700.
The property is legally owned by Reliance Properties under West 10th Property Inc. and the developer is seeking to rezone the site from RM-3 (Residential) to CD-1 (Comprehensive Development) in order to allow for proposed use and density.
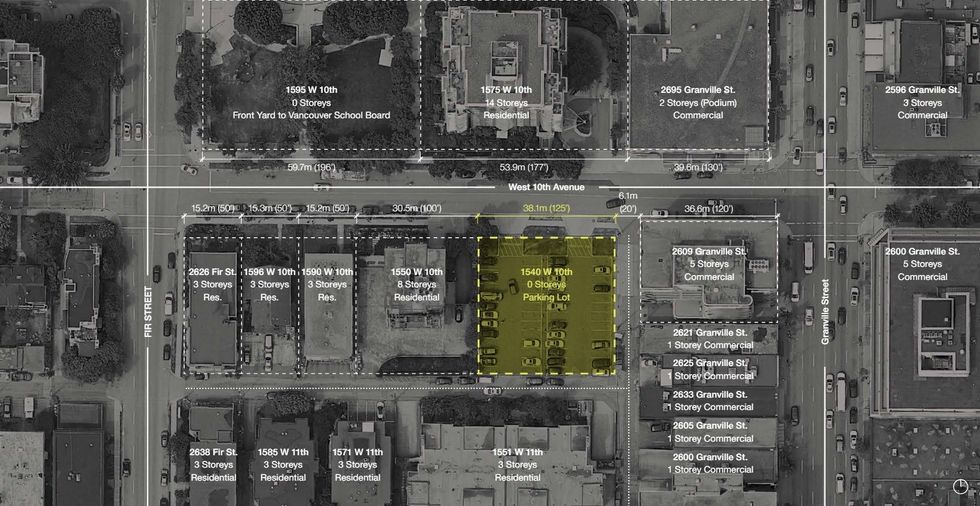
For the site, Reliance Properties is proposing a total of 112 rental units, consisting of 28 studio units, 44 one-bedroom units, 27 two-bedroom units, and 13 three-bedroom units. Of the 112 units, 24 — 20% of the residential floor area — will be provided as below-market rental units, as required under the Broadway Plan.
"Residential suites are adaptable and complemented with generous storage and outdoor spaces," the developer said in its rezoning application. "In addition to the residential suites, the proposed development includes ample indoor and outdoor amenity spaces which allow tenants to work, host, play, or workout. Reliance Properties plans to build and operate this project for the long term, ensuring the desire for a high quality, sustainable project which fosters comfortable living."
A total of 84 vehicle parking spaces and 225 bicycle parking spaces would be provided, and the project would have a total density of 6.5 FSR. According to the rezoning application, 33 of the 84 vehicle parking spaces are designated for the commercial building next door at 2609 Granville Street, as required by a covenant. The commercial building is a five-storey office building with a Bank of Montreal branch on the ground floor.
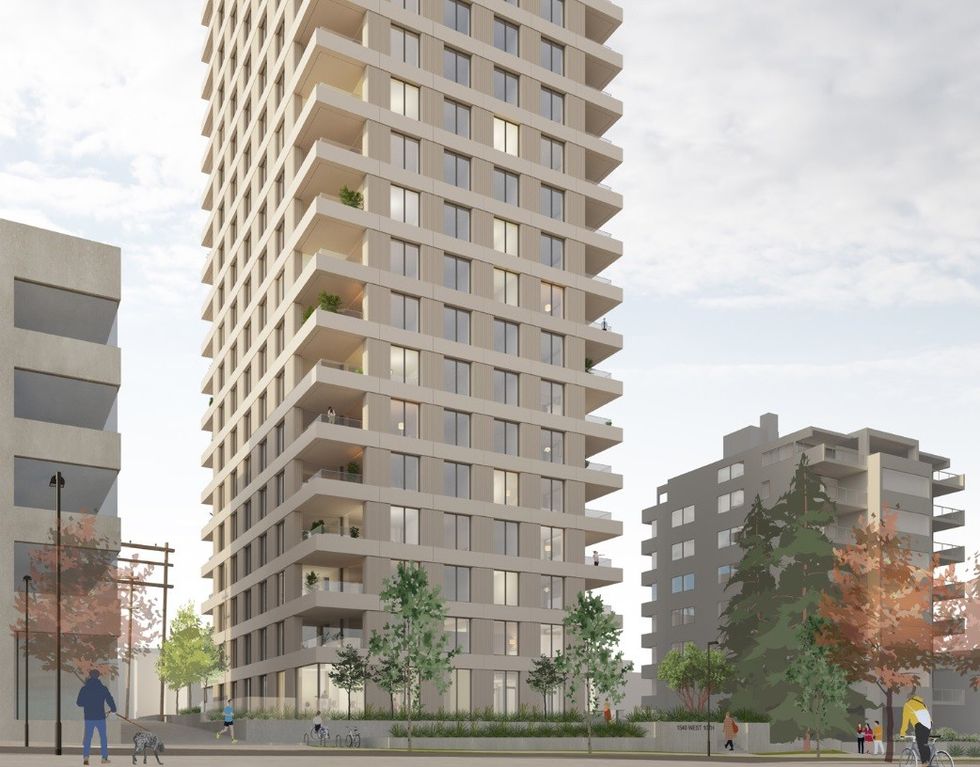
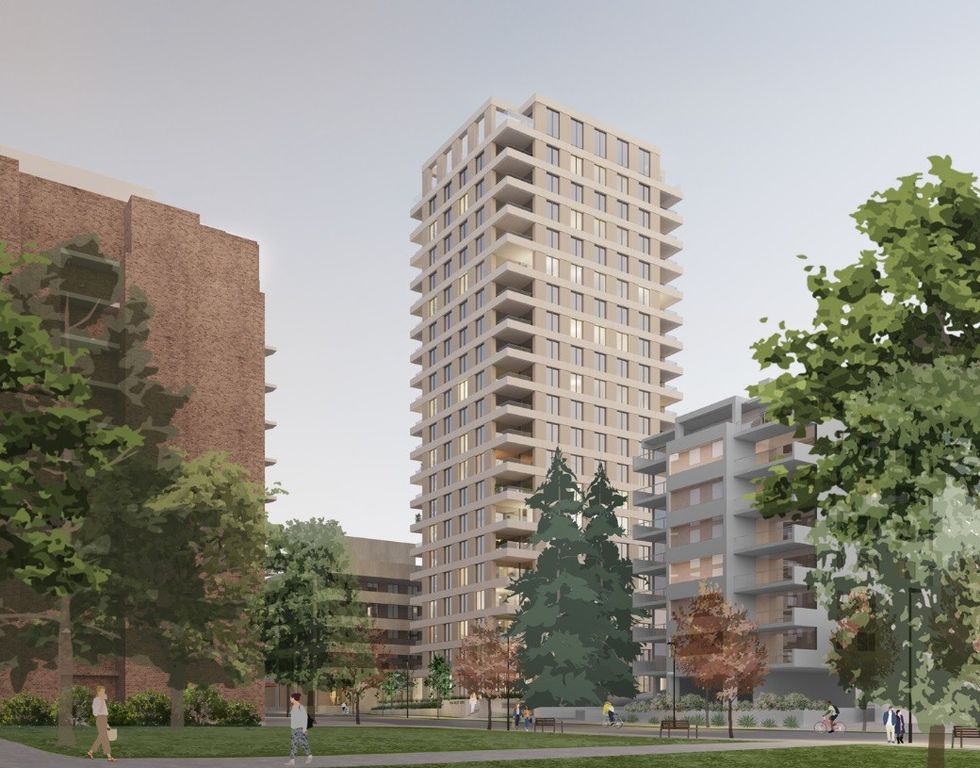
The architect of the project is Office of Mcfarlane Biggar (OMB) Architects + Designers, whose previous projects include Burrard Place (also by Reliance Properties) and the redesigned Joyce-Collingwood Station.
"The building's design is shaped by principles which aim to tie the architecture to its context, while promoting sustainability and comfortable living," the architects say. "The tower-in-the-park massing is an architectural typology found in the neighbourhood. The building's siting continues the alignment of the existing residential streetwall and leafy streetscape to its natural end at the Granville Street village."
The proposed building would meet the City's Green Buildings Policy for Rezonings, which the architects say is in part the result of the building's "simple, rectilinear form" that allows for floorplate stacking, a reduced building envelope area, and more efficient mechanical systems.
After receiving the rezoning application on February 29, the City of Vancouver published the rezoning application on May 17 and will be hosting a Q&A period for the proposal from Wednesday, June 5 to Tuesday, June 18.
Elsewhere in Vancouver, Reliance Properties is also currently redeveloping the former MEC building at 130 W Broadway and a 29-storey mixed-use tower at 902 Davie Street.
