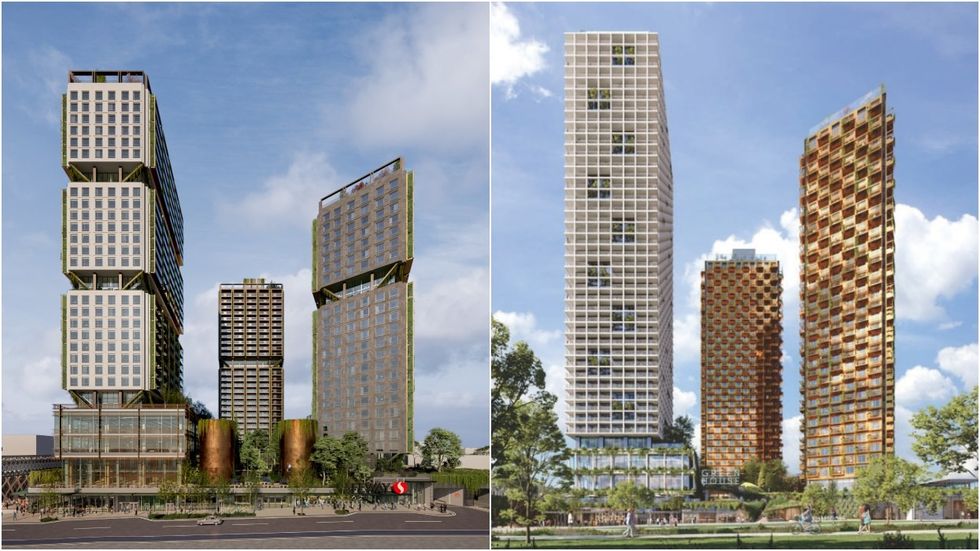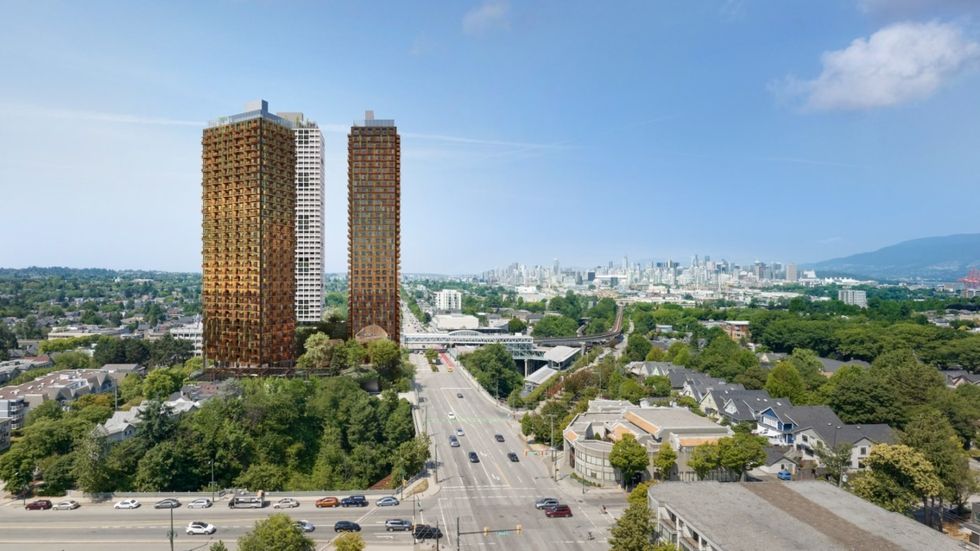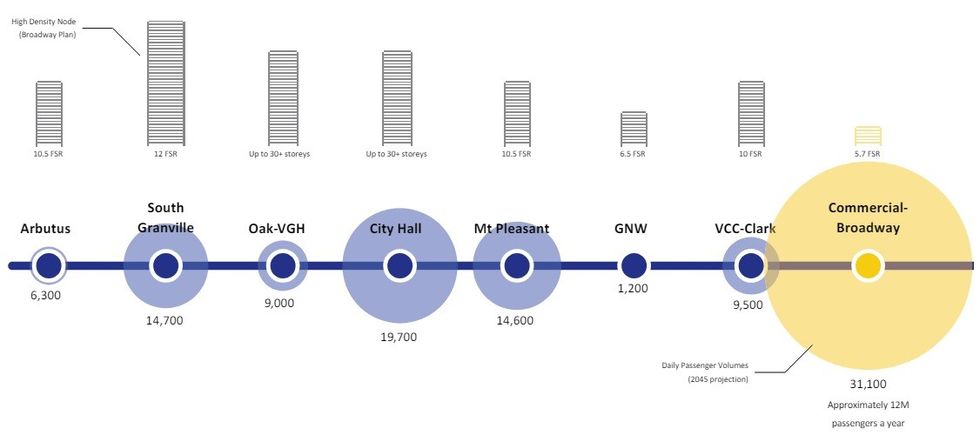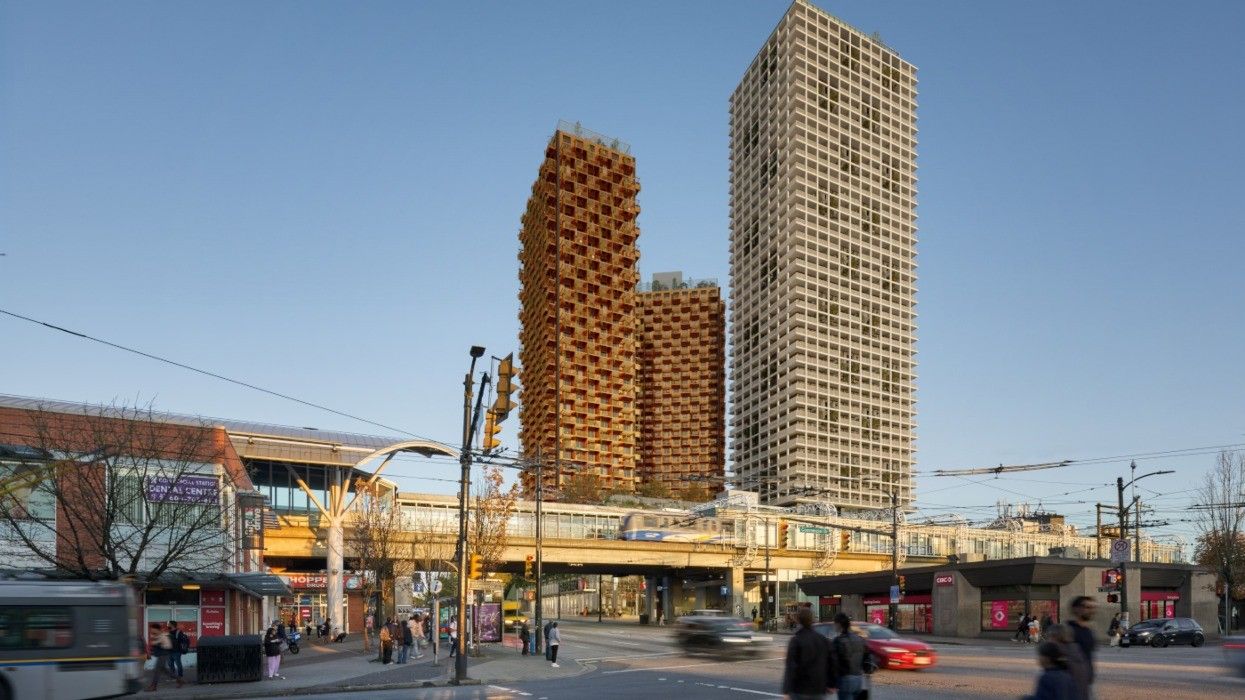The Broadway-Commercial Safeway redevelopment plan, which has already been revised numerous times over the past five years, is going to see yet another revision.
The Safeway at 1780 E Broadway is owned by Nova Scotia-based Crombie REIT, who are partnering with Vancouver-based developer Westbank to redevelop the site, with Perkins&Will serving as the architect.
Westbank and Crombie revealed the latest iteration of the redevelopment plans in early-February. A few weeks later, the City of Vancouver published the rezoning application, which the City received in November, while also setting a Q&A period and information session for the proposal.
However, a note on the City website now says that "At the applicant's request, the information session and online Q&A period has been postponed pending a resubmission."
Upon inquiry about the resubmission, the City of Vancouver told STOREYS that they have yet to receive an updated application and directed inquiries to the applicants.
STOREYS reached out to the project team and two individuals at Westbank on April 22 to inquire about the forthcoming changes, but has not received a response.
The Broadway-Commercial Safeway Redevelopment
Over the years, the redevelopment plans for 1780 E Broadway have generally always been for three residential high-rises, some new commercial space, and a new-and-expanded Safeway. The heights, residential tenure, and number of units are the aspects of the proposal that have seen changes, with the residential use gradually shifting from market strata to more rental.
The original rezoning application for the site was received by the City in June 2019 and the proposal was for a 24-storey, 27-storey, and 30-storey tower with a total of 520 market strata units and 160 market rental units, for a total density of 5.53 FSR.
In September 2020, the proposal was changed to three towers ranging from 25 to 30 storeys, with 236 market strata units and 452 market rental units.
In November 2021, the proposal was then changed to three towers between 24 and 29 storeys, with 214 market strata units, 438 rental units, and 93 below-market rental units, for a total density of 5.70.
By August 2023, the rezoning application was withdrawn altogether, before the most recent proposal was submitted in November. This most recent proposal was for a 35-storey, 36-storey, and 39-storey tower, with a total of 882 market rental units, 99 below-market rental units, and zero market strata units, for a total density of 7.90. The plans also included a new and expanded Safeway, a two-level 32,000-sq.-ft public plaza, a 5,000-sq.-ft daycare, and 50,000 sq. ft of retail and office space.


It's not clear what aspects of the proposal are being revised, but the City has previously noted that the rezoning application "requests consideration of height and density in excess of the existing policy."
The subject site — which is two blocks east from the eastern edge of the Broadway Plan area —falls under the Grandview-Woodland Community Plan (GWCP). The GWCP allows for four towers up to 24 storeys and an FSR of 5.70, which the latest proposal exceeds.
The project team recognizes this, but has pointed to the new provincial transit-oriented development legislation and the Broadway Plan as justification for their proposal.
"Implementation of the Broadway Plan poses a paradox for development of the 'Safeway Site,'" the applicants said in their rezoning application. "Although this density is greater than that originally envisioned for this site within the GWCP, it is well within parameters that would be considered reasonable when compared to neighbouring sites within the Broadway Plan Corridor."

"When the development strategy for sites within the Broadway Plan is compared to the provisions of the GWCP, and to the residential density proposed within the current re-zoning submission for the site, it is clear that an increase of residential density at the site is justified, and logical," the applicants added.
The City of Vancouver says new dates for the Q&A period and information session will be posted on the rezoning application website and the application sign on the site at a later date.
- Broadway Plan Numbers Are A Matter Of Nuance, And Debate ›
- Vancouver's Broadway Corridor A Test Case For A New Kind Of Downtown ›
- 40-Storey Mixed-Use Tower Above Future Broadway Subway Station Moves Forward ›
- Reliance Proposing 21-Storey Rental Tower For Broadway Parking Lot ›
- Broadway-Commercial Safeway Tower Heights Increased By Westbank, Crombie REIT ›





















