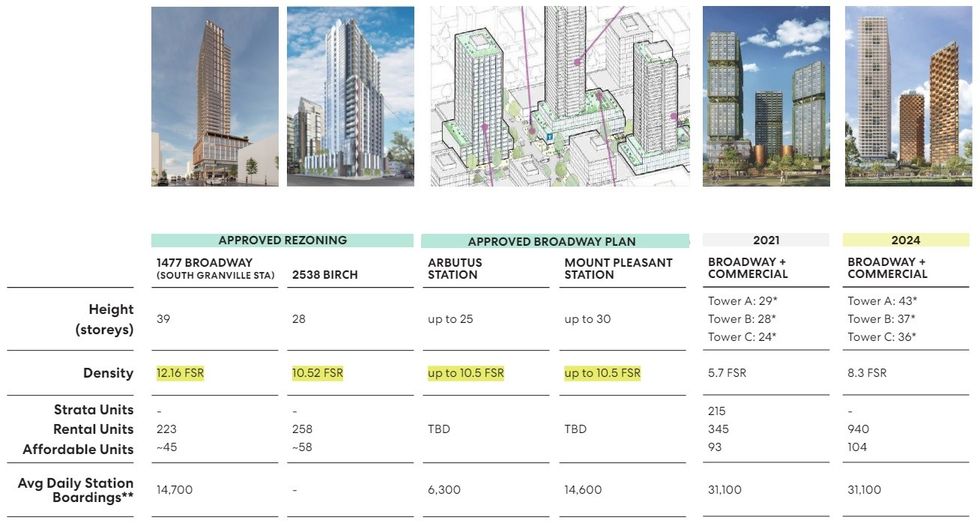This week, the City of Vancouver published the revised proposal for the Safeway next to Broadway-Commercial Station, in what is at least the fifth version of the proposal since the original rezoning application was submitted five years ago.
The Safeway at 1780 E Broadway is owned by Nova Scotia-based Crombie REIT, and they are partnering with Vancouver-based developer Westbank to redevelop the site, with Perkins&Will serving as the architect.
When the developers submitted their original rezoning application for the site to the City in June 2019, the plan was for 24-, 27-, and 30-storey towers with a total of 520 market strata units and 160 market rental units, for a total density of 5.53 FSR.
In September 2020, the proposal was changed to three towers ranging from 25 to 30 storeys, with 236 market strata units and 452 market rental units.
In November 2021, the proposal was revised once more to three towers between 24 and 29 storeys, with 214 market strata units, 438 rental units, and 93 below-market rental units, for a total density of 5.70.
By August 2023, the rezoning application was withdrawn altogether ahead of the developers submitting a new rezoning application in November, which was made public earlier this year. That proposal was for 35-, 36-, and 39-storey towers, with a total of 981 residential units, consisting of 882 market rental units and 99 below-market rental units, for a total density of 7.90.
As previously reported by STOREYS in April, the City updated its webpage for the rezoning application, removing the online Q&A period and in-person information sessions, "pending a resubmission" by the applicant.
Westbank and Crombie REIT subsequently submitted their revised proposal on May 6, according to the City's webpage for the rezoning application, which was updated on Tuesday. Now, the proposal for the site is 36-, 37-, and 43-storey towers, with a total of 1,044 residential units, consisting of 940 market rental units and 104 below-market rental units, for a total density of 8.27 FSR.
This latest version of the proposal will still include a new and expanded Safeway, a public plaza, and commercial space in the building podiums, although one level of office space that was planned for the now-43-storey tower has been converted into residential space. A big new addition, however, is the inclusion of a 37-space childcare facility that will be transferred to the City.
Excessive Height and Density?
Although the subject site, which BC Assessment values at $140,155,000, sits on E Broadway, it is not part of the Broadway Plan area, which begins just a few blocks west of the site — at Clarke Drive — and allows for towers of up to 40 storeys and an FSR up to 12.0 near SkyTrain stations.
Instead, the 1780 E Broadway site falls within the Grandview-Woodland Community Plan (GWCP), which allows for four towers up to 24 storeys and an FSR of 5.70 for the site. Each version of the development proposal has exceeded these thresholds, and the City's webpage for the rezoning application currently notes that "the application requests consideration of height and density in excess of the existing policy."
The proposal has also continued to be the focus of a citizens' group called No Safeway Megatowers, who are opposed to the project due to its lack of affordable housing and height, amongst more.

Westbank and Crombie REIT have acknowledged their proposal exceeds City policy, but have said that they believe their proposal makes better use of the site and that Broadway-Commercial Station services significantly more commuters than the future Broadway Subway stations are projected to.
"Commercial-Broadway Station is a major node within the public transit infrastructure of the city," the developers said in their rezoning application. "Not only is this modal interchange one of the busiest in Vancouver, but within western Canada. When the development strategy for sites within the Broadway Plan is compared to the provisions of the GWCP, and to the residential density proposed within the current re-zoning submission for the site, it is clear that an increase of residential density at the site is justified, and logical."
"This 2024 Rezoning resubmission proposes an increase in density from the previously proposed 5.7 FSR to approx. 8.3 FSR," they added. "Although this density is greater than that originally envisioned for this site within the GWCP, it is well within parameters that would be considered reasonable when compared to neighbouring sites within the Broadway Plan Corridor."
It remains unclear how the City will handle the proposal.
Following this latest resubmission, the City has scheduled a Q&A period for the proposal from Wednesday, June 19 to Tuesday, July 2. An in-person information session will also be held on Tuesday, June 25, from 5:00 p.m. to 8:00 p.m. at the Italian Cultural Centre at 3075 Slocan Street.
- Westbank And Crombie REIT To Revise Broadway-Commercial Safeway Plans Once More ›
- Vancouver Broadway-Commercial Safeway Redevelopment Switches To Full Rental ›
- East Vancouver Residents Cry Foul Over Controversial Commercial and Broadway Development ›
- Sightline Properties Proposing 38-Storey Rental Tower Near Joyce Station ›
- Westbank Sued By Graham For $2.8M Unpaid On Alberni Project ›
- Why Vancouver Approved The Commercial-Broadway Safeway Project ›





















