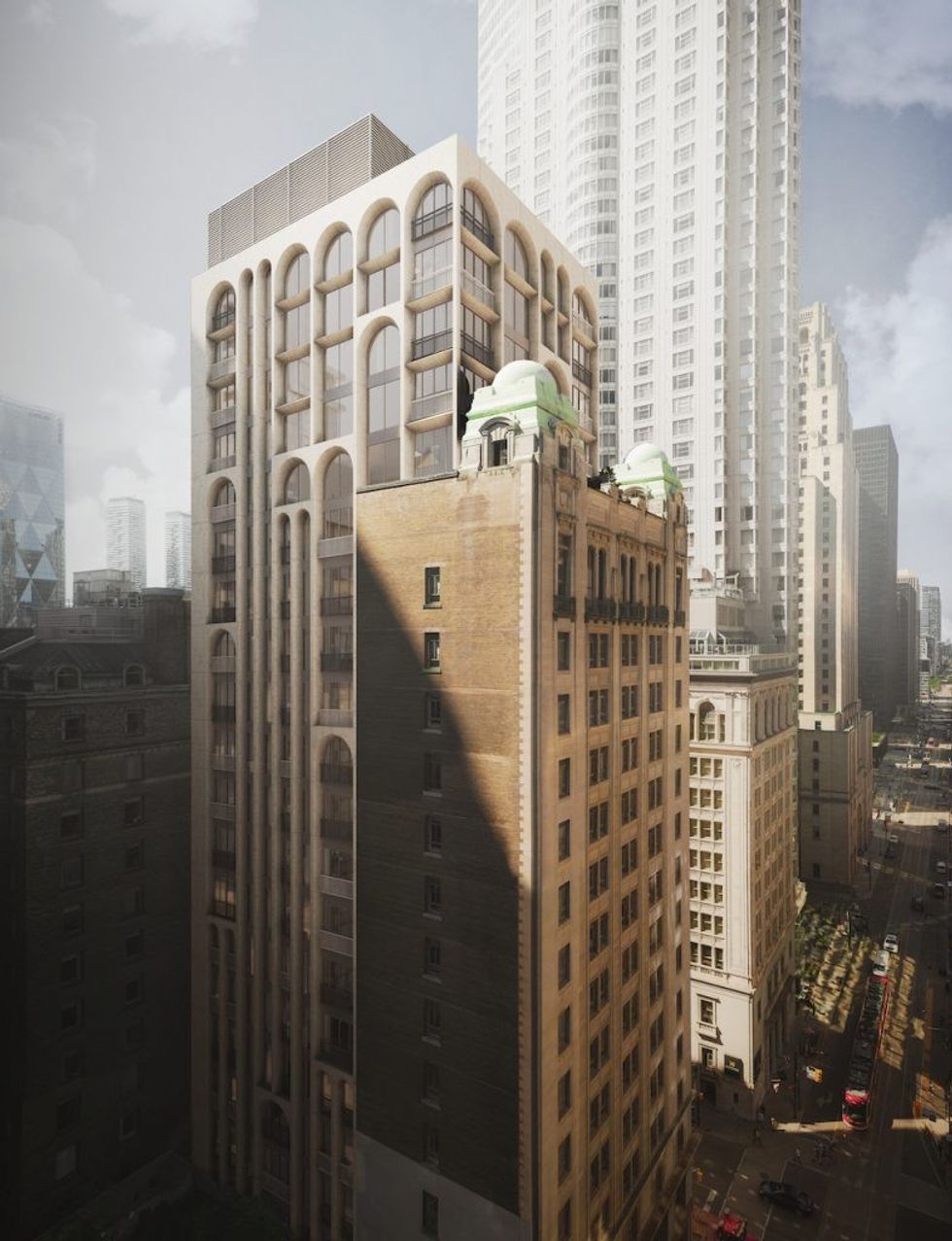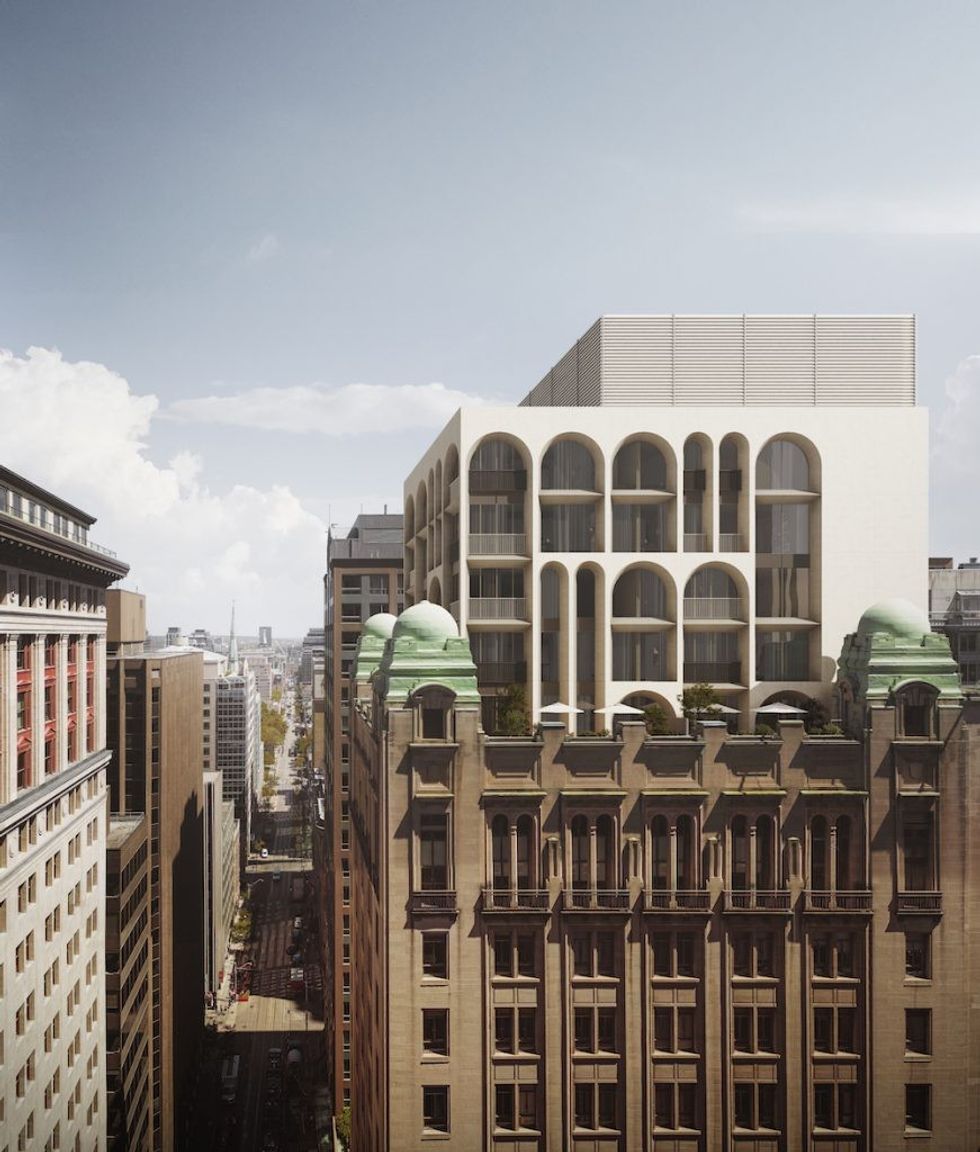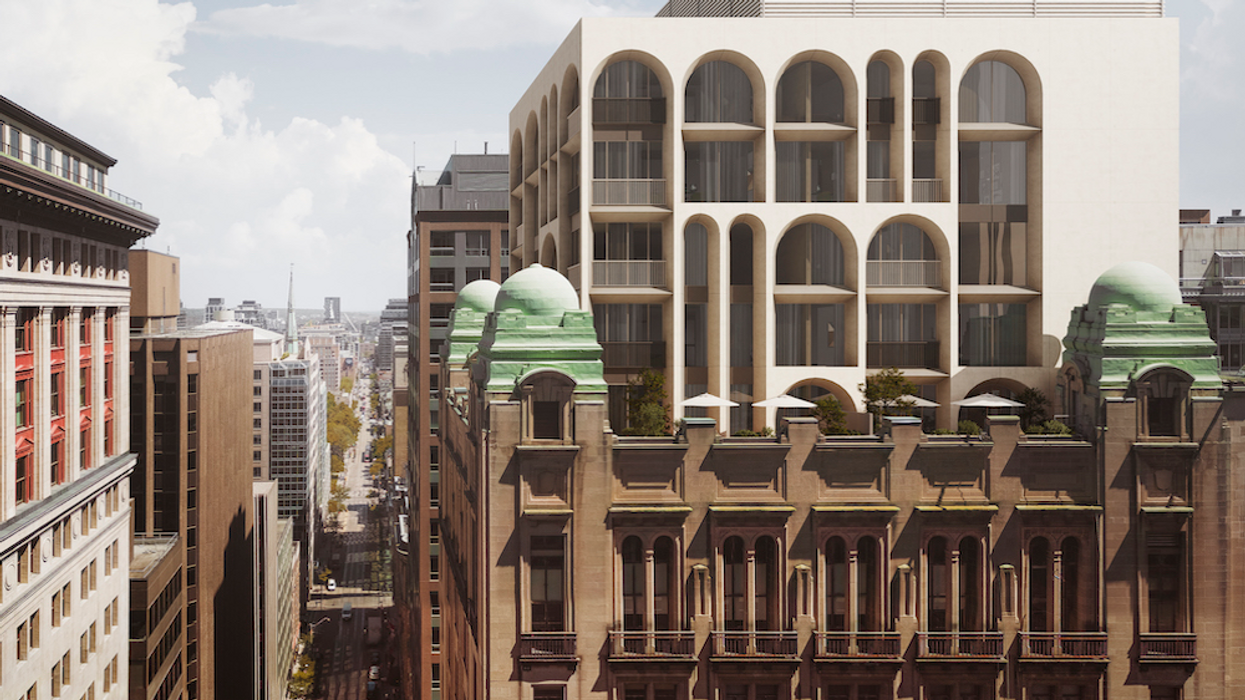One of Old Toronto’s most historically significant buildings is set for a loving restoration and upgrade, which would pay homage to its heritage elements while also bringing highly-sought density to the city’s financial core.
An Official Plan Amendment, Rezoning Application, and Site Plan Approval have been resubmitted to the City on behalf of H&R REIT for the redevelopment of 69 - 71 Yonge Street and 1 - 3 King Street East, the site of the Canadian Pacific Building.
Completed in 1913 and originally designed by architects Darling and Pearson, the building was once heralded as the tallest in Canada and was the corporate office of the Canadian Pacific Railway. Today, however, it is the site of underutilized, B-grade office space and a Shoppers Drug Mart; the proposal will be an opportunity to return it to its former Gilded-Age glory, along with new residential purpose, says its lead architect.
“The site is 108 years old, and it’s funny because there was, at the beginning of the Gilded Age, post World War 1, incredible competition in downtown Toronto to be the tallest building; you had technological changes, and you have these buildings on that row [that] really constitute one of those great eras of city building,” says Alex Josephson, Co-Founder of PARTISANS, which will design the site in collaboration with ERA.
READ: New Proposal From Streetcar to Restore Riverside’s Smith Block
Much like at the turn of the century, Toronto’s downtown core is now facing a new revolution, he adds -- that of a post-pandemic reality. This is especially evident in the heritage office sector; while beautiful, heritage buildings can’t provide the same level of modern infrastructure as the many triple- and double-A spaces currently approved across the city.

“So, what do you do with these buildings that, in the end, [can't] compete to provide good spaces for work? So there’s real concern about the viability of these buildings moving forward, and the quality of tenants and working environment they can really provide,” Josephson posits.
Enter what is to be a painstakingly thorough conversion of the Canadian Pacific Building to residential use. The proposal calls for the existing office spaces on levels two through 15 to be turned into condo units, bringing a total of 127 homes to the neighborhood. An additional five storeys will be added to the overall height, set back from the original heritage portion, reaching a height of 83.4m, and a total of 699 sq m, with a total proposed Gross Floor Area of 12,928.3 sq. m. The plans retain the existing 962 sq. m of retail at grade, and will also slate a restaurant space at the building’s currently unused basement level.

The new five-storey addition will feature white precast cladding and contemporary curtain wall glazing, to blend seamlessly with the existing heritage features of the original building, including arched forms, and bay widths. The units will be made up of a variety of types including 40 one-bedrooms, 25 ones-plus-dens, 27 two-beds, and 21 three-bed units. Levels three through 14 will each have eight residential units, with views oriented toward Yonge, King and to the east, with Juliette balconies added for the southeast infill portion of the building. Penthouses will be located on levels 15 and 16.
While the type of amenities have yet to be confirmed, they will total 437 sq. m of indoor space, located above the mezzanine on level two. And, while the building won’t include any vehicle parking spaces, 130 bicycle spots will be added, with 116 allotted for long-term use.
In addition to the residential conversion, the proposal would rehab many of the building’s existing heritage features, such as its original masonry windows, its historic Stanstead Granite and Indiana Limestone cladding, along with numerous porticoes, dorc piers, and cornices. The Canadian Pacific metal signage will also be reinstated on its facade.
Matt Kingston, Executive Vice President, Development and Construction of H&R REIT, tells STOREYS that the project is a special building and requires a unique approach. Its challenges, he says, lie in that the floor plate is relatively small compared to new office buildings (about 25% at 5,000 sq. ft), and that existing mechanical, electrical, and infrastructure are dated.
“69 Yonge was the tallest building in the British Empire when it was completed in 1914 and for over 100 years it has been used as an office, but the aforementioned issues caused us to question whether its current use would be viable for another 100 years,” he says. “Having said that, we also felt very strongly that a building this important and beautiful needed to be retained, improved and upgraded as a part of our work. The result is a boutique, heritage collection [of] homes that respect and highlight the historical aspects of the building while also adding a striking and complementary addition to the side and top of the building.”
Adds Josephson, “I think if you’re going to do anything in the downtown core in the city, adjacent, above or even replacing architecture in that context, you have to think about the relevance of the architecture that you’re putting in. Is it objectively from the profession’s and from the canon’s perspective, a relevant discourse of the context you’re building in?
Building anywhere in the downtown core in that area of the city that represents our values as a country, physically - replacing adjacent or above, because we have these conditions where we’re doing a lot of that in Toronto. There’s a deep responsibility and that, I think, is an important message to the City. We're hoping they say ‘yes to the dress.’”





















