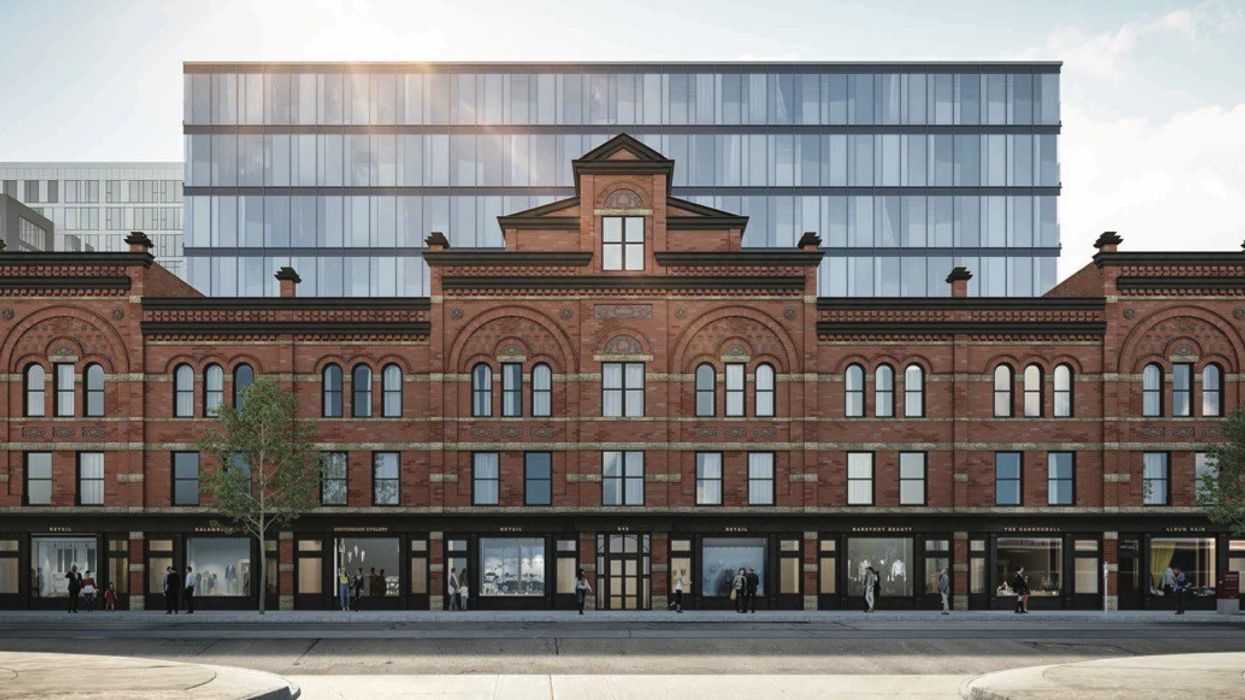The developer known for restoring the Broadview Hotel to its former Romanesque Revival glory now has their sights set on the Smith Block, another east end property steeped in rich heritage.
Zoning Bylaw Amendment and Site Plan Applications have been submitted to the City by Streetcar Developments for a mid-rise, mixed-use building at 641-653 Queen Street East, in the heart of the eclectic and highly-sought Studio District.
The plans, prepared by Bousfields Inc., reveal intentions to both restore and preserve the numerous heritage elements of the site, which harks back over 130 years ago to when Toronto’s Riverside housed abattoirs, factories, and the Grand Trunk Railway. Today, it is known for its diverse mix of loft residential, retail, and quasi-industrial buildings, which lend the area a unique, boho, vibe.
READ: Revised Proposal to Restore Heritage Girl Guide Headquarters
Designed by Giaimo Architects, the building will include an “intricate blend” of heritage and contemporary elements, with a reconstruction of the Smith Block’s former centre buildings in their original style that will “incorporate the series of arches, detailed brickwork and most notably, the central raised pediment element of the original building.” The existing three-storey, red brick buildings will be built into the front facade, including a restoration of the Block’s former rooftop parapets and finials.
The resulting mixed-use development will reach nine storeys at 29.1 m, including the mechanical penthouse, and have 94 residential units (accounting for 9,085 sq. m), as well as 807 sq. m at-grade retail, for a combined total Gross Floor Area of 9,892 sq. m.
A secondary, contemporary building component will also be created, to be considerably set back from the heritage portion, which will run along the Queen Street frontage. This will provide a “distinctive modern contrast,” read the plans.
In addition to nine replacement rentals, the development will include 13 one-bedroom floorplans (13.8%), 75 two-beds, and six larger, loft-style units (6.4%). A total of 143.3 sq. m of indoor amenity space will be located at grade, along with 47 sq. m of outdoor amenity space, including an accessible green roof. Smith Block residents will also have full access to the amenities located in Streetcar’s neighbouring Riverside Square condos.
In keeping with the neighbourhood’s pedestrian vibe -- it is well serviced by the TTC via the 501 Queen, 504 King, and 503 Kingston streetcar routes, and will be the site of two Ontario Line stations -- the proposal includes just 10 vehicle parking spaces, along with 86 bike spots. Sounds like the perfect blend of both old and new.





















