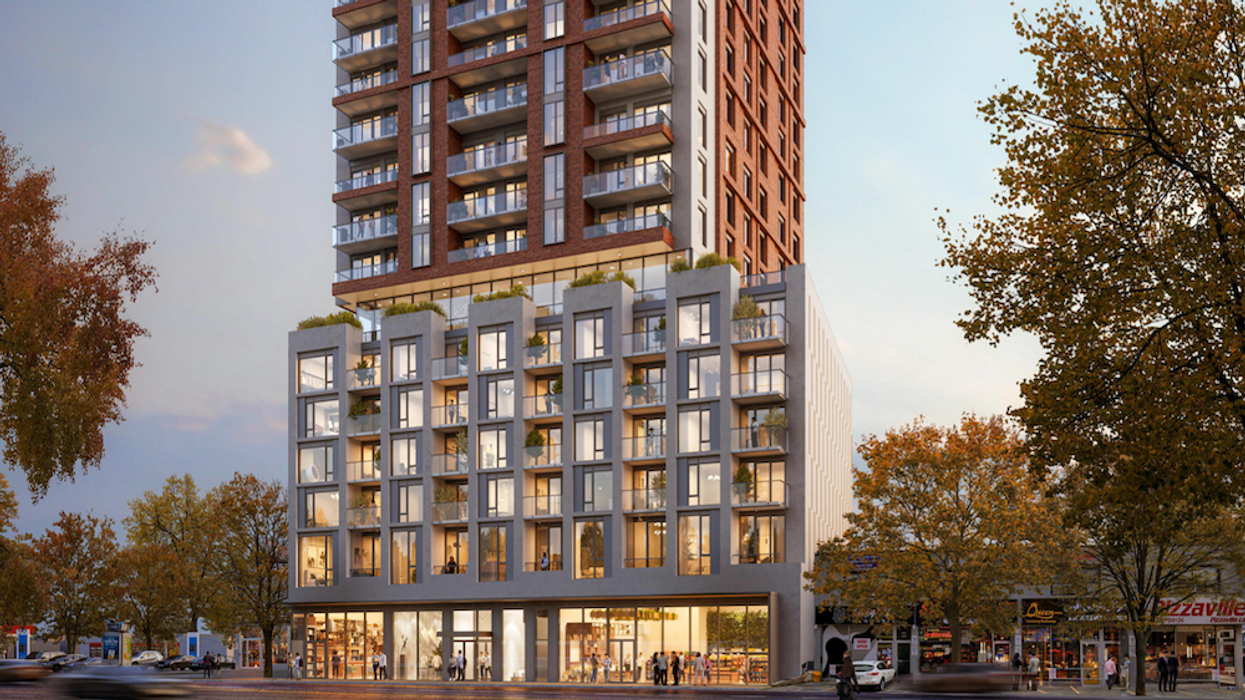Standing at the corner of Yonge and Steeles today, one is surrounded by a field of concrete -- a sea of parking lots peppered with squat business plazas and fast food restaurants.
That’s all slated to change, though, as a number of residential developments are poised to add intensification and community infrastructure to Newtonbrook neighbourhood, also known as the border between the cities of Toronto and Markham.
One such development is a new mixed-use tower proposed at the southeast quadrant of the intersection; a Zoning By-law Amendment and Site Plan Control application has been submitted to the City by Longevity Properties to redevelop 6979-6991 Yonge St., currently a two-storey commercial building home to several bubble tea and shawarma restaurants.
To be designed by BDP. Quadrangle, the tower would soar to 50 storeys, including a six-storey podium, reaching a height of 155.8m (excluding the mechanical penthouse). It will include 427 new residential units along with 239 sq. m of non-residential space (proposed for long term retail), encompassing a total gross floor area of 30,869 sq. m. Unit types will be made up of 188 one-bedrooms (44%), 196 two-bedrooms (45.9%), 43 three-bedroom floor plans (10.1%).
READ: Self Storage to Make Way for Gleaming Pair of Towers on Lake Shore West
Residents will access the main entrance from the Yonge Street frontage, which will be further enhanced with retail and public realm features at grade.
Dwelling units will be located on each floor with the exception of the ground level, which will house the lobby, storage, and garbage areas, and the second, seventh, and 50th floors, which are earmarked for both indoor and outdoor amenity space, including a rooftop with soft landscaping and seating. The plans also call for a 188.5 sq. m intensive green roof above the 50th floor.
Interestingly, despite the site not being within walkable distance to a subway station, the plan strongly encourages a pedestrian lifestyle; while 34 visitor vehicle parking spaces will be included in a three-level below-ground parking garage, none will be directly allotted for residents. However, the building will include 391 bicycle parking spaces, 345 of which are for long term use.
“With respect to the supply of parking spaces, the report concludes that the proposed vehicular and bicycle parking spaces are appropriate and reflects the emerging context of recently adopted By-law 89-2022, currently under appeal,” reads the proposal’s Planning Rationale. “Through survey and analysis of comparable developments along rapid transit lines, it was further determined that the proposed parking provision adequately encourages the use of transit, while the number of visitor parking spaces is appropriate.”
READ: Proposed Restoration to Return Canadian Pacific Building to Gilded Age Glory
However, residents need not fear being trapped in a transit desert; the neighbourhood is serviced by a number of TTC bus surface routes, and will have access to the future Yonge North Subway Extension, which will elongate the existing line from Finch Station to connect Toronto with Vaughan, Markham, and Richmond Hill.
Residents will also be within walking distance to several high density developments, including the neighbouring Centrepoint Mall masterplanned community to the west, which will see a central park, new roadway system, and mixed-use amenities added to the area.





















