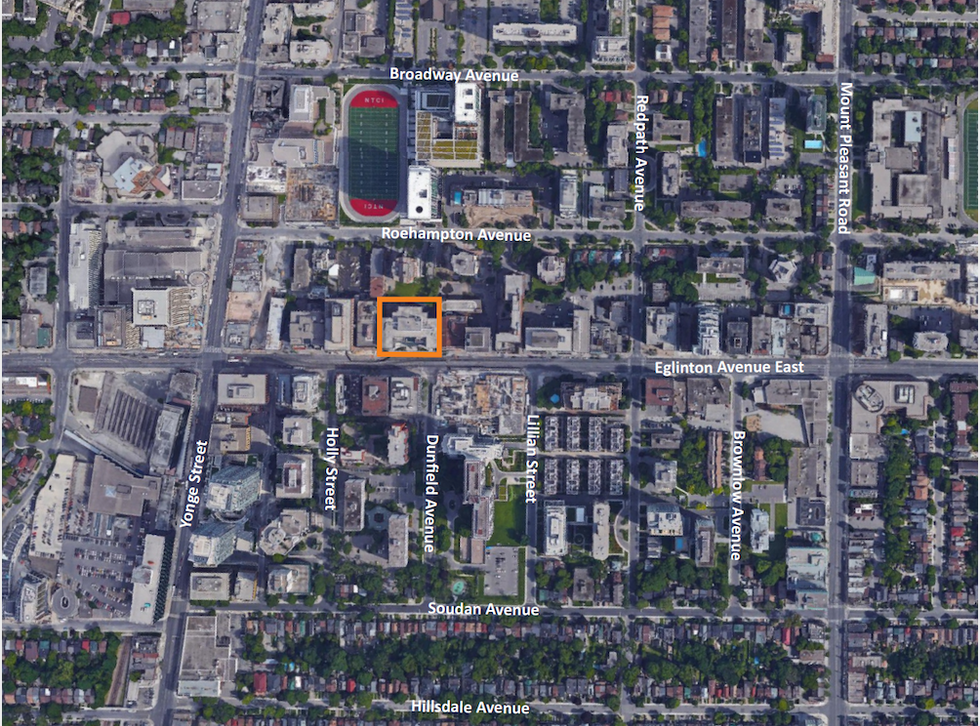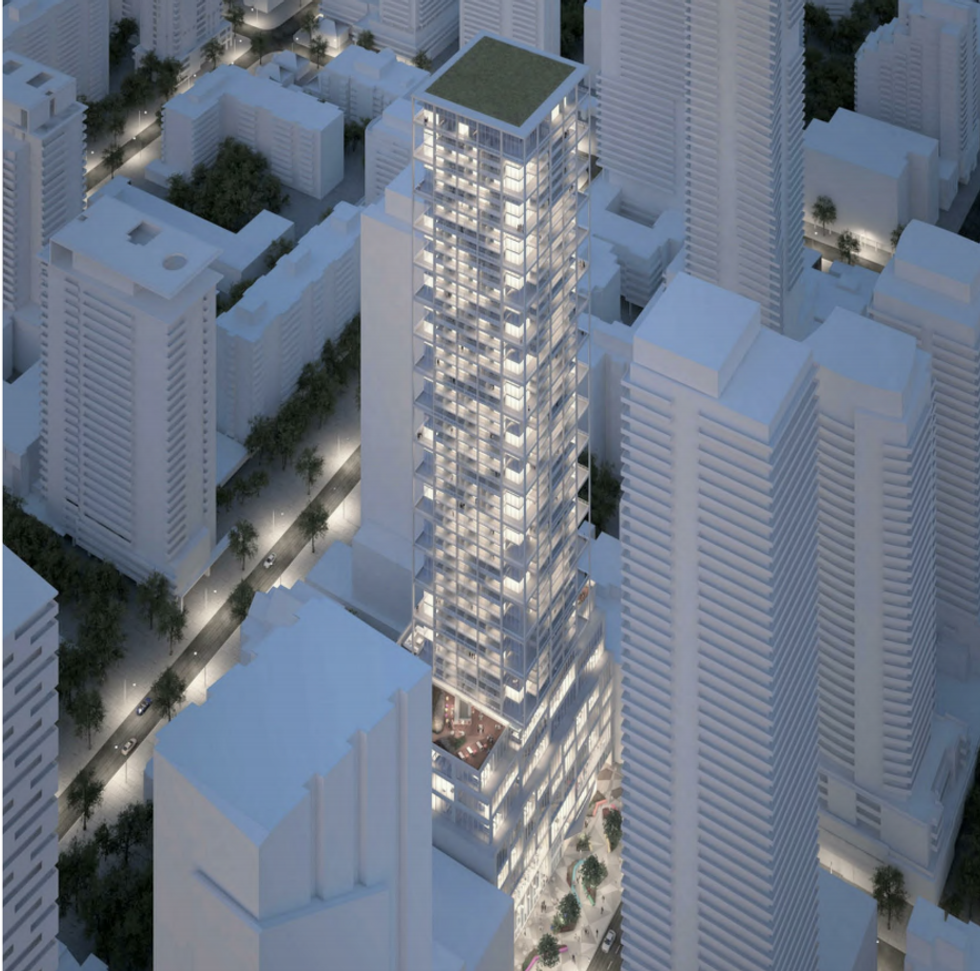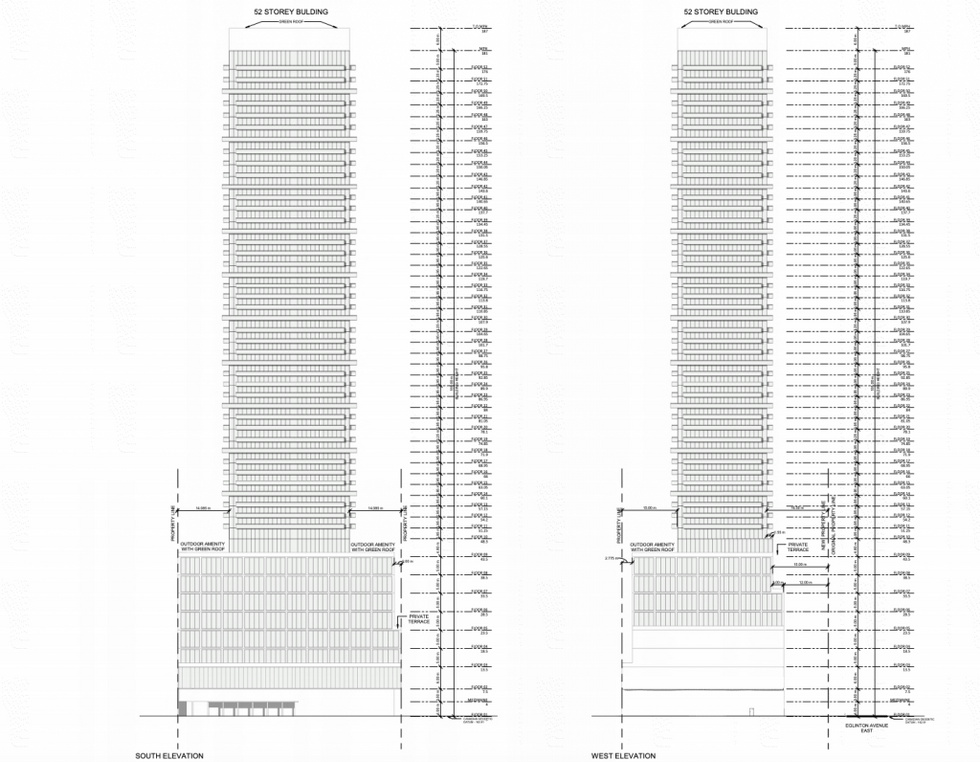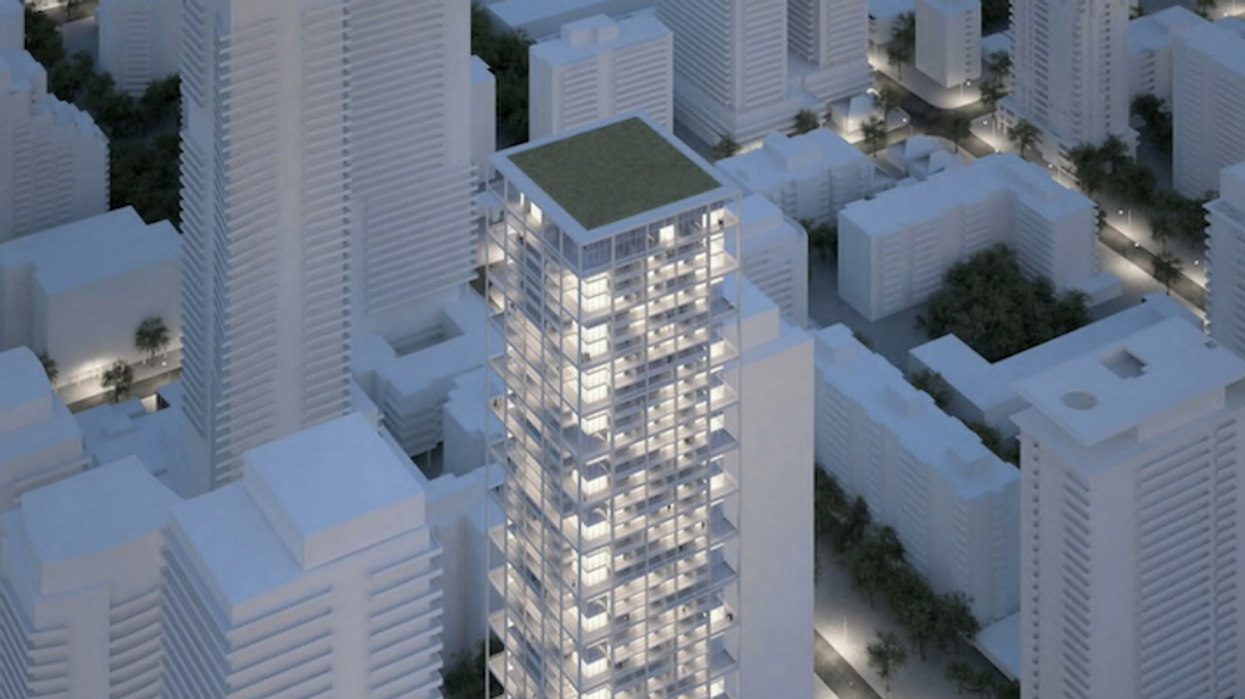The area of Yonge-Eglinton continues to see rapid growth with development proposals regularly being submitted to City planners.
And it looks like the plans that were previously submitted to the City to redevelop the site at 90 Eglinton East, which is currently home to a mid-rise office building, have been revised and resubmitted.
The original proposal, which was initially submitted in 2018, called to build a 55-storey tower, however, the project was appealed to the Local Planning Appeal Tribunal (LPAT), which resulted in height and density reductions that were adopted by City Council in April 2019.
The project was then resubmitted for Zoning Bylaw Amendments in the fall of 2019 with the new plans incorporating the settlement terms, which have since been followed by an updated application that includes comments from City Staff in an effort to finalize the project details in advance of the Site Plan Approval stage.

READ: Application Submitted to Build 65-Storey Tower Near Yonge and Eglinton
Designed by Teeple Architects and Turner Fleischer Architects for the Madison Group, the revised proposal calls to facilitate the redevelopment of the subject site with a 52-storey, mixed-use development comprised of approximately 50,224.5 square metres of Gross Floor Area.
The residential component of the tower would have space for 456 units, which is reduced from the initial 502, which will be comprised of a mix of 251 one-bedrooms, 152 two-bedrooms, and 53 three-bedrooms.

The base of the building is proposed to contain 13,167 square metres of office space in accordance with the City’s office replacement policies. There is also room to hold 3,622 square metres of retail space on the ground floor.
Notably, the proposal continues to provide for a 12-metre setback at grade from Eglinton Avenue East to allow for a privately-owned public space referred to in City policy as the ‘Eglinton Greenline’, which will be a linear park located along the north side of Eglinton Avenue between Yonge Street and Mount Pleasant Road.
According to the project's planning rationale, this unique green space will allow for "lively interaction between a new publicly accessible space and the streetwall."

The development proposal is also calling to build 229 parking spaces that will be housed in a three-level underground garage.





















