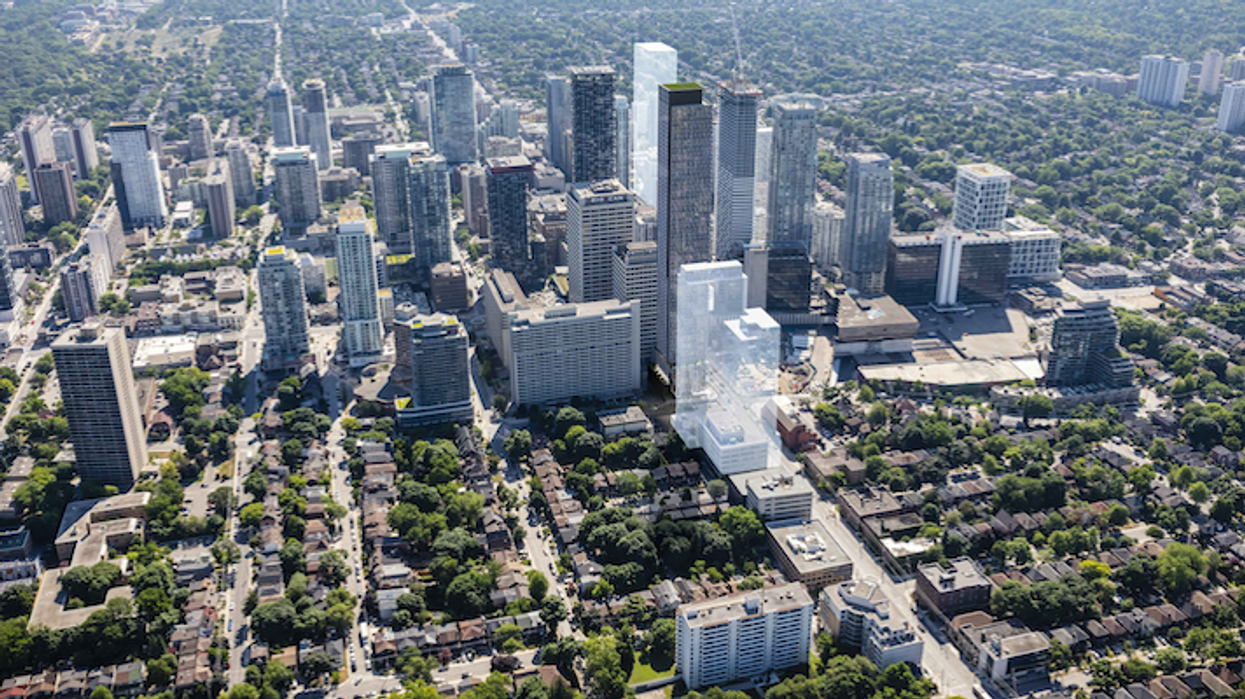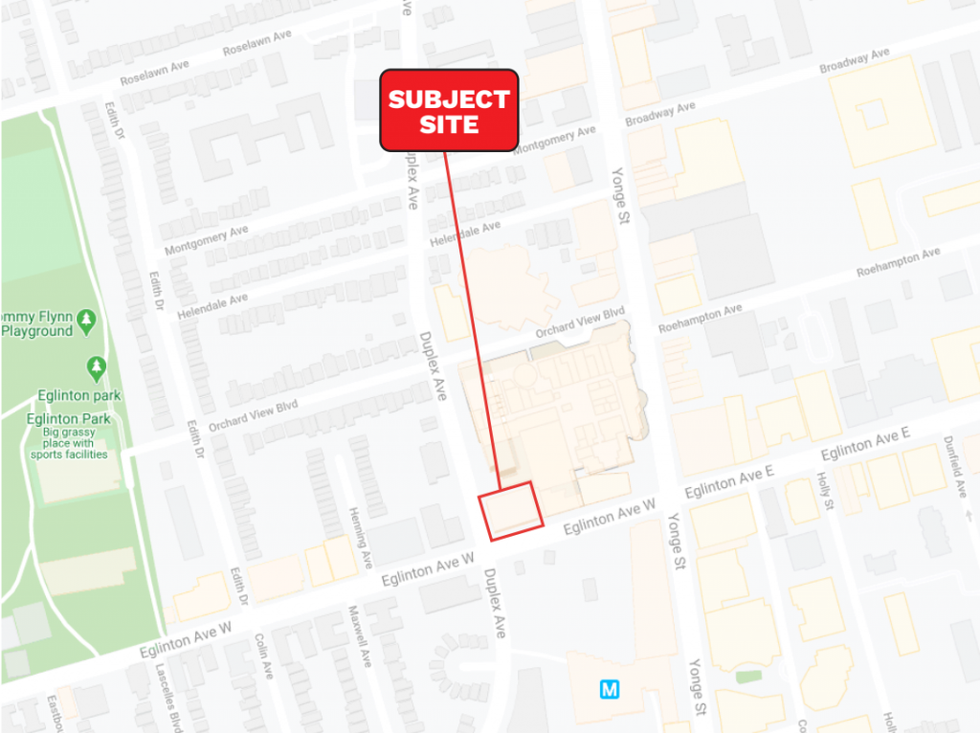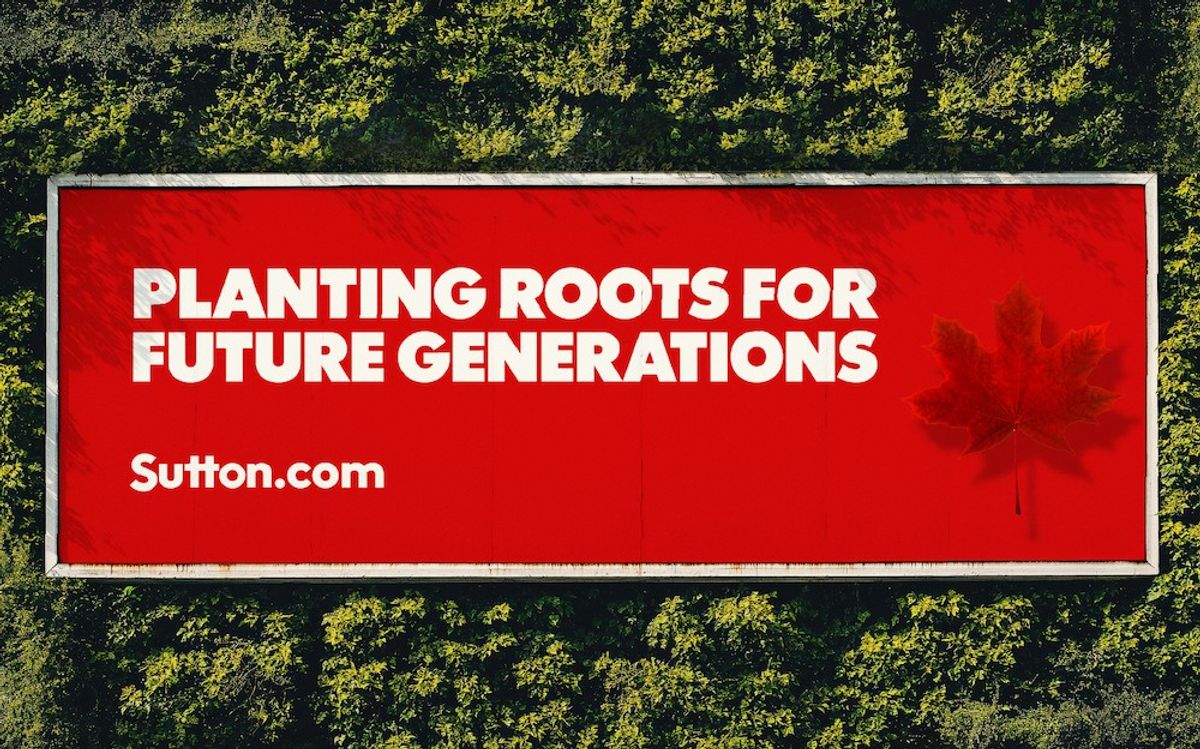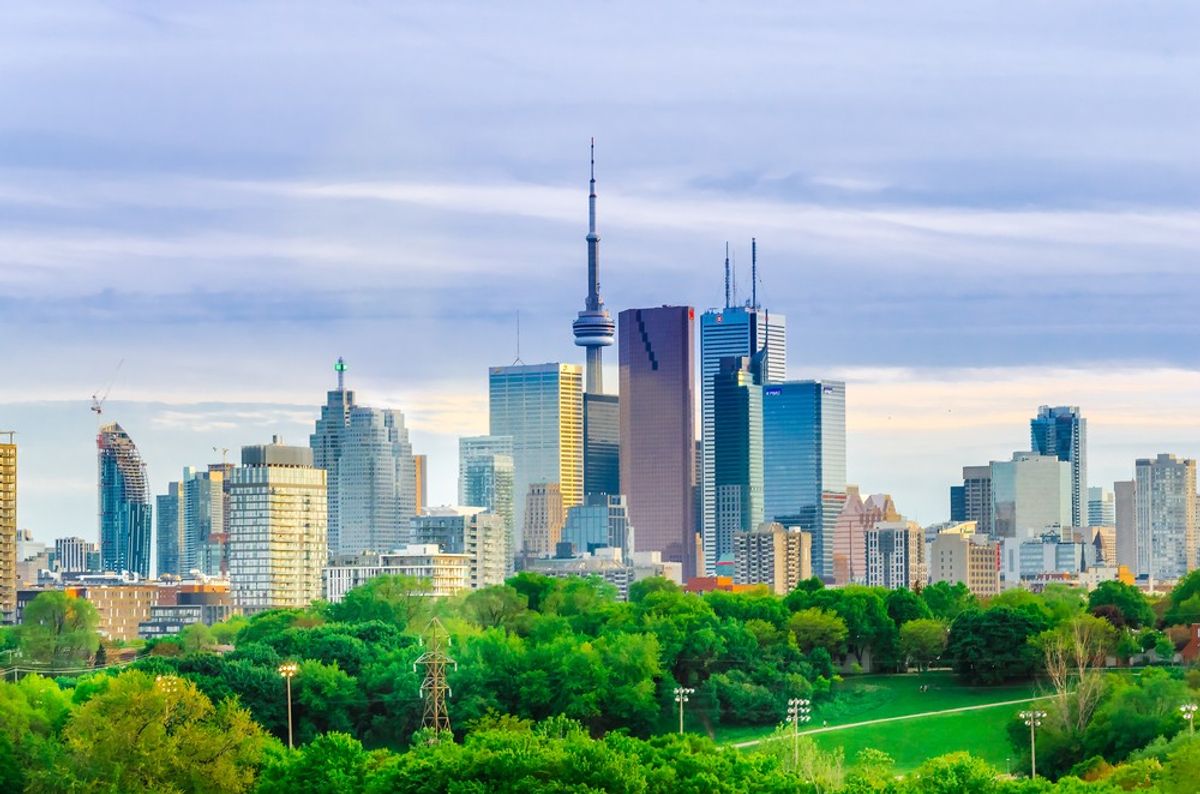An application has recently been submitted to the City of Toronto to build a 65-storey mixed-use building in the Yonge-Eglinton area. If approved, this would become the new tallest tower in midtown.
The proposed site is located at 36 Eglinton Avenue West, at the corner of Duplex Street, which sits just west of the Yonge and Eglinton intersection.
READ: 6 Storey Mixed-Use Tower Proposed Near Trinity Bellwoods Park
Developed by Lifetime Developments, the Wallman Architects-designed condo will span around 220 metres high to the top of the mechanical penthouse, making it the tallest tower proposal north of the Yorkville area.
Currently, E Condos' 58-storey condo, known as E8, is the tallest tower in the area, standing at 196 metres on the northeast corner of Yonge and Eglinton.
The potential development would replace a seven-storey office building, which was originally slated to be demolished for a 39 storey project first pitched back in 2011.
The new submission, which is nearly 100 metres taller, has plans to bring 663 condo units to the area, including 141 one-bedroom units, 235 one-bedroom plus den units, 164 two-bedroom units, 2 two-bedroom plus den units, and 121 three-bedroom units.
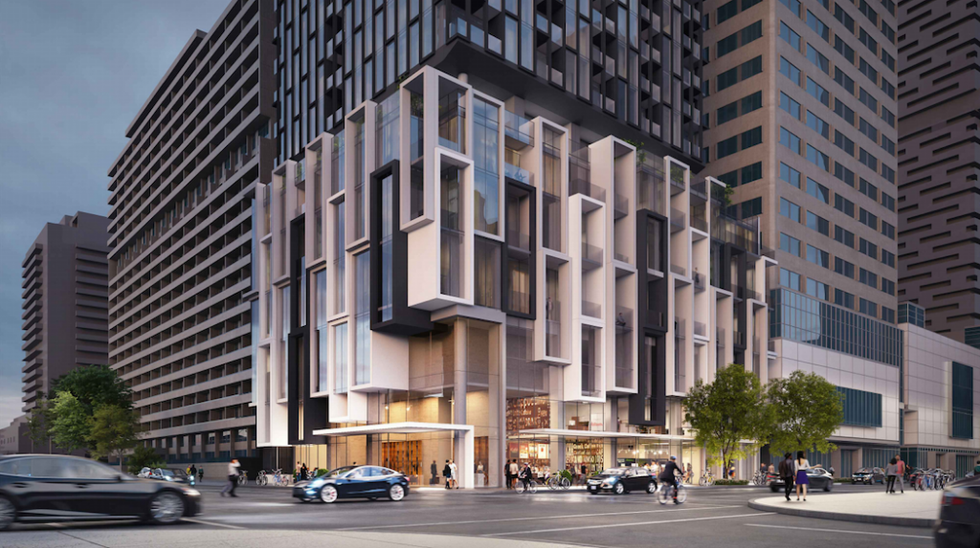
The residential tower will be built on top of a five-storey podium that would contain a multi-level retail space, along with a mix of building service areas, including a dedicated amenity level on the third floor and residential units within the upper podium levels.
According to documents submitted to the City, there will also be a second amenity level on the sixth floor, with the remaining floors above dedicated to residential uses as well as a mechanical penthouse level.
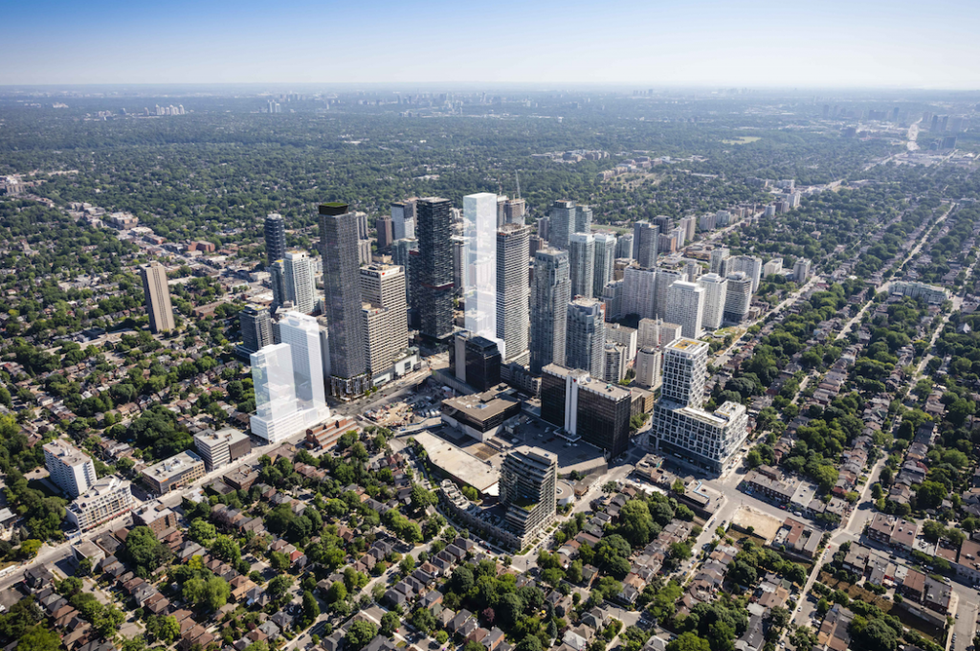
Given the proposed building's distance to Eglinton station, the development calls for just 72 parking spaces, which would be located in three underground levels, planned as 57 resident spaces and 15 visitor spaces. There is also room for 681 bicycle parking spaces proposed within the building.
