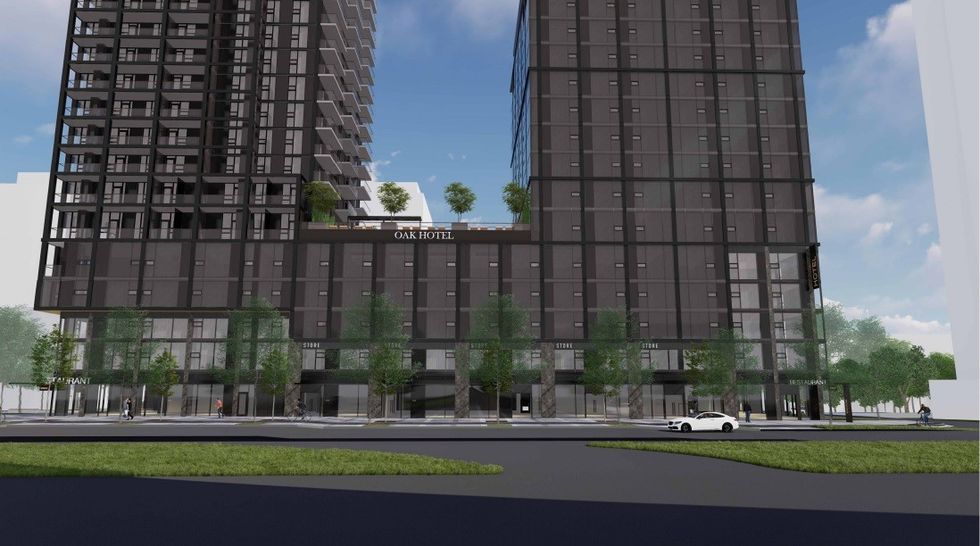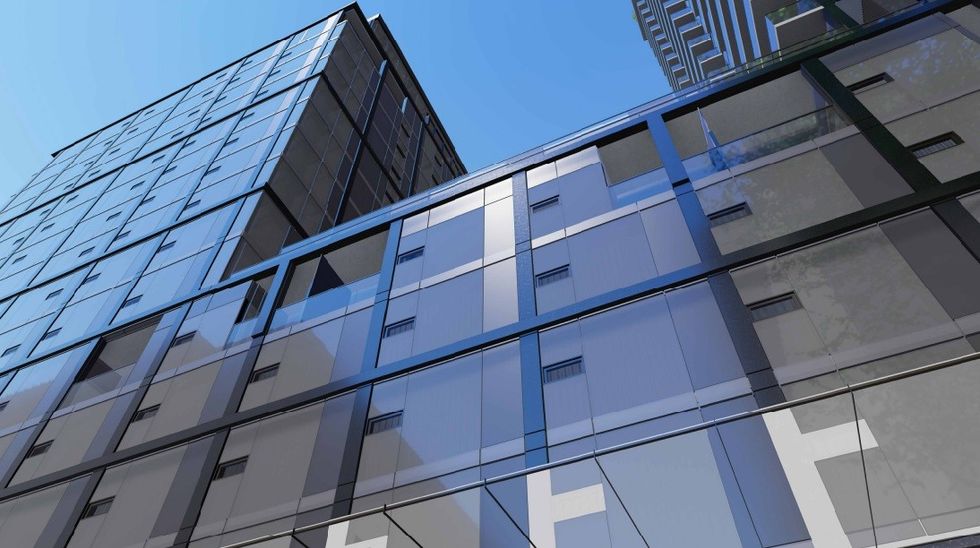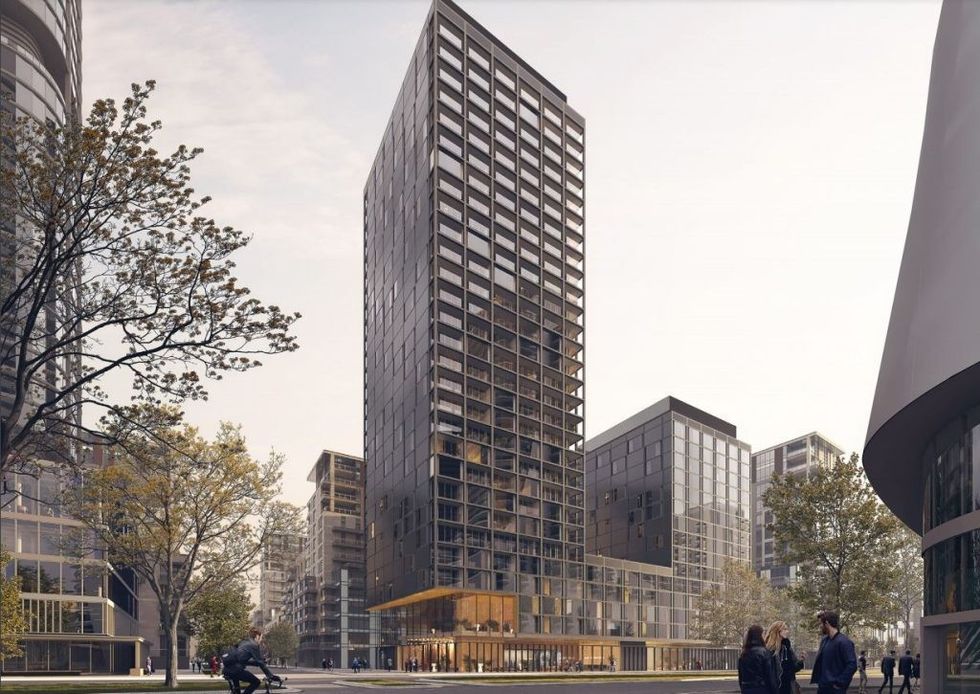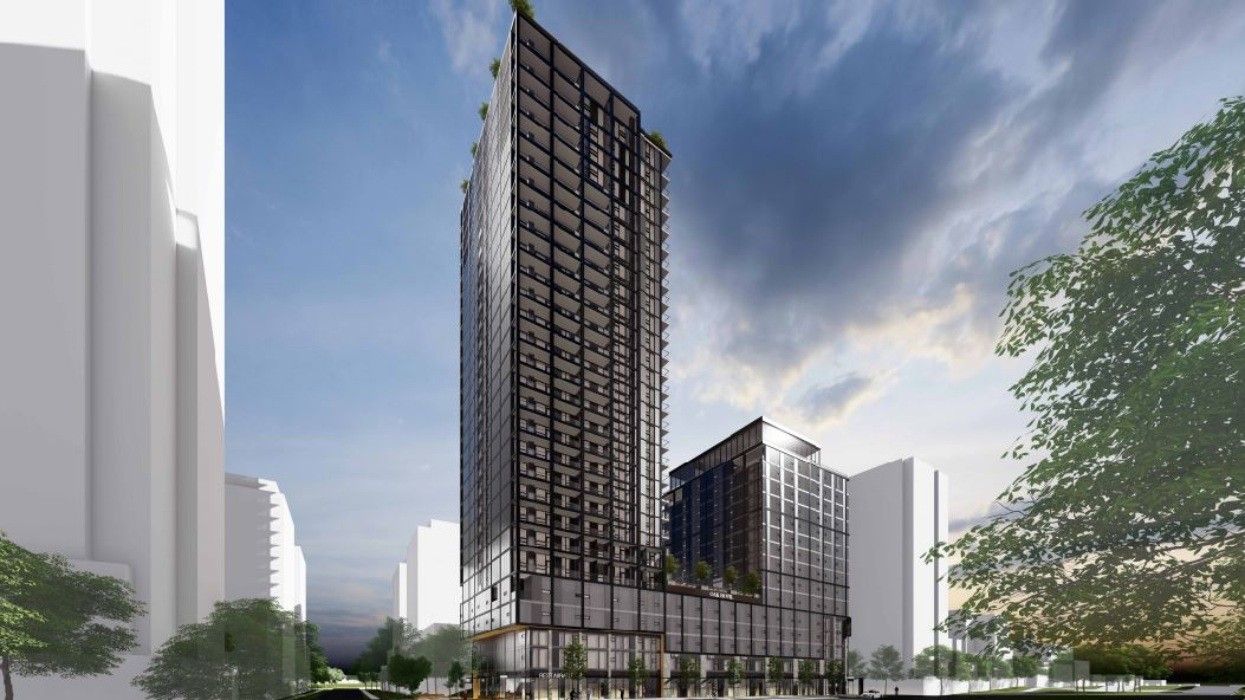After several years, Vancouver-based Peterson Group appears ready to move forward with their latest project, which would add another residential tower to the Oakridge neighbourhood of Vancouver, along with some much-needed hotel rooms.
The development, slated for 488 W 43rd Avenue (formerly 5910-5998 Cambie Street), will take up the entire block between W 43rd Avenue and W 44th Avenue, directly across the street from the ongoing Oakridge Centre redevelopment.
Peterson Group submitted its rezoning application for the site back in December 2019 and received rezoning approval in March 2021. The project was originally going to be co-developed with Coromandel Properties, who filed for creditor protection under the Companies' Creditors Arrangement Act earlier this year. Coromandel no longer has any involvement in the project, as STOREYS reported in April.
Peterson Group submitted its development permit application in August, according to documents published by the City of Vancouver on Wednesday, as the City begins taking public comment on the project.
The site has been fenced off for several years and consists of a series of five single-detached homes that were originally constructed in the 1950s.
Proposed in their place is a 29-storey strata tower and 15-storey hotel above a shared six-storey podium.
The strata tower will be located at the northern end of the site and consist of 176 units, with a suite mix of 59 one-bedroom units, 99 two-bedroom units, and 18 three-bedroom units.
The hotel component will then consist of 233 units, with a suite mix of 185 one-bed rooms, 44 two-bed rooms, and four executive suites.
The proposal has been adjusted slightly since the initial rezoning application, as it called for 168 strata units and 270 hotel units.
The project will not be Peterson Group's first hotel project, having also developed the Shangri-La Vancouver and Fairmont Pacific Rim, among others, both in partnership with Westbank.
According to the application booklet, the building will also include about 7,400 sq. ft of retail space, 4,800 sq. ft of restaurant space, and 10,000 sq. ft of artist space in the form of 10 live-work artist studios that will be delivered turnkey to the City. In a 2021 rezoning report, City staff estimated that the artist studios would have a value of $6,120,000.
A total of 310 vehicle parking spaces and 422 bicycle parking spaces will be provided in a five-level underground parkade, and the project will have a floor space ratio of 10.41.


Although the original rezoning application was prepared and submitted by Chicago-based architectural firm Perkins & Will, the lead on the project now is Toronto-based Arcadis IBI Group, according to the development permit application. The design of the building appears to have only been changed slightly, and City staff said at the time of rezoning that the design is "consistent" with what's expected for the Cambie Corridor Plan area and that the project "provides an activated commercial street wall with at-grade continuous retail spaces, hotel space, and artist studios within the podium."
The project will join an ever-growing list of high-density projects in the area immediately around Oakridge Centre. Other ongoing projects in the area include an 18-storey student rental building at 477 W 42nd Avenue, a 15-storey mixed-use building at 495 W 41st Avenue, and another 18-storey rental building at 427-449 W 39th Avenue. A bit to the west, a proposal was also made in September for a 25-storey and 17-storey tower at 5755-5791 Oak Street and 1008 W 41st Avenue.
The City is taking public comment on Peterson's project from now until Thursday, December 14.






















