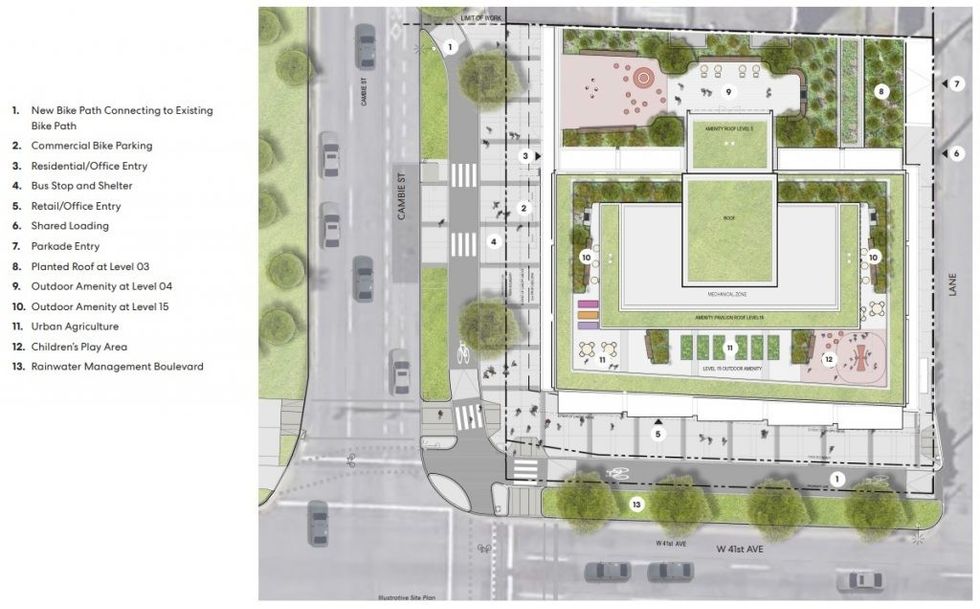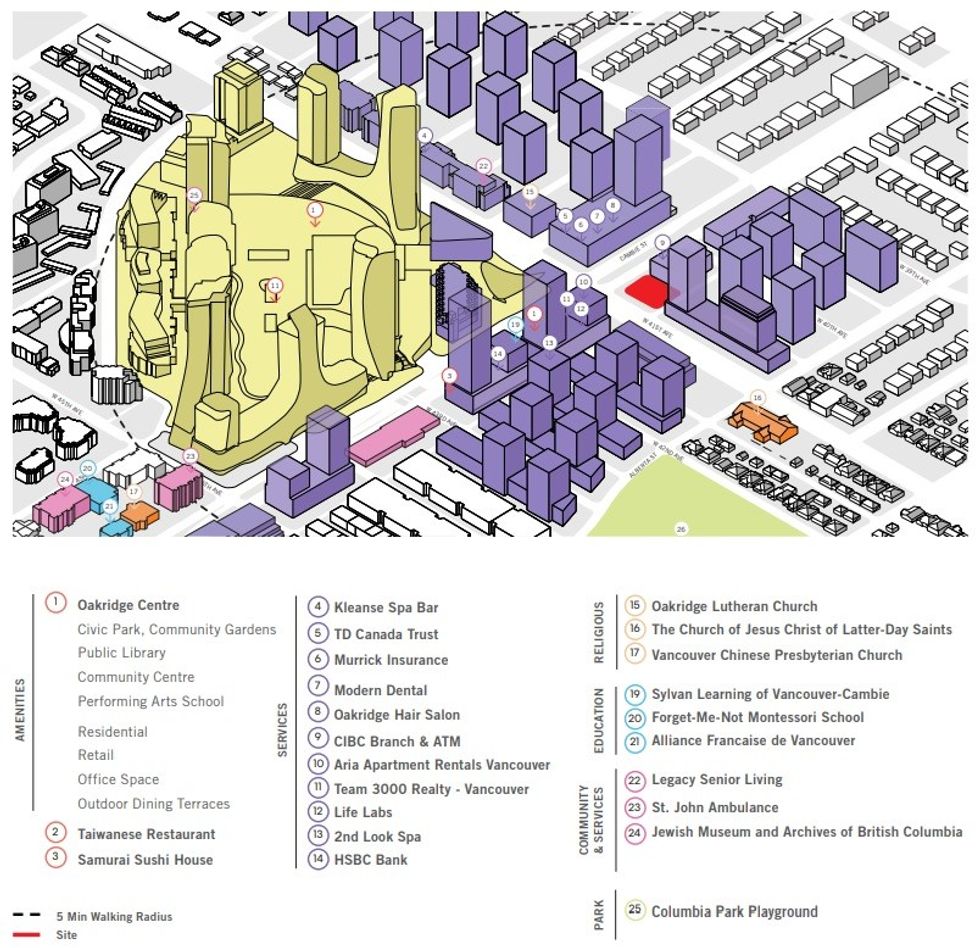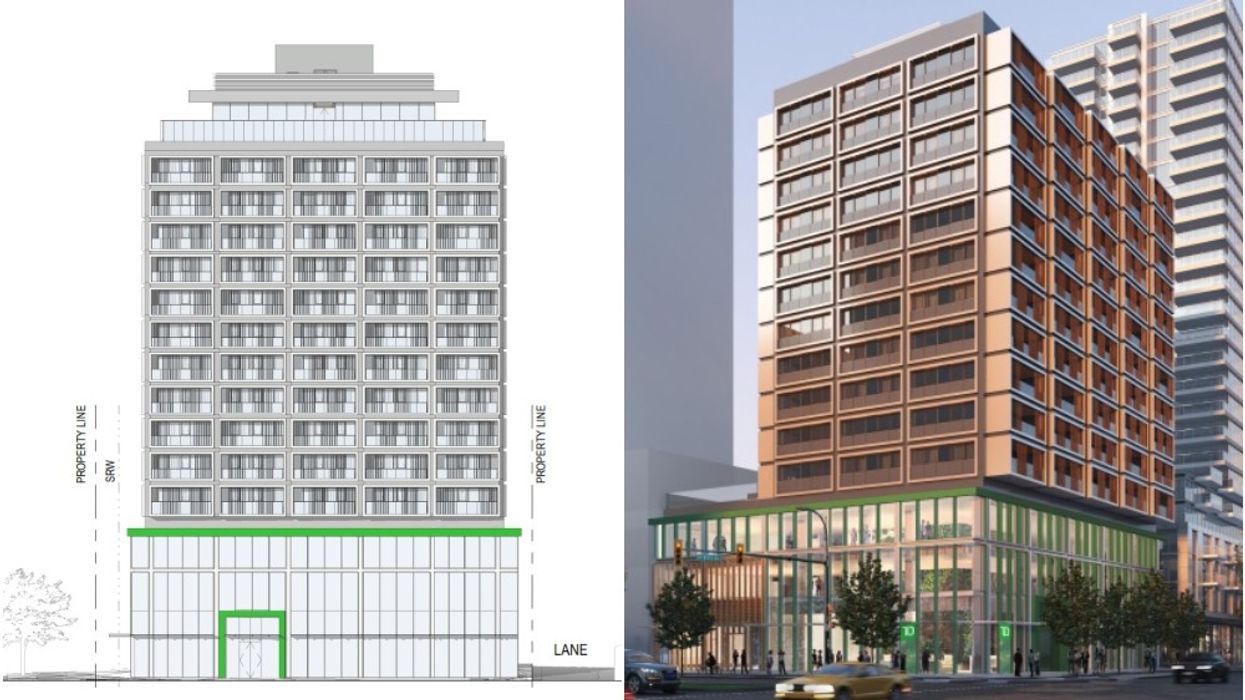The City of Vancouver has published a new development application filed by PCI Developments seeking to develop a 15-storey building on 495 West 41st Avenue, on the intersection of Cambie Street and West 41st Avenue, across the street from Oakridge Centre.
The proposed building will be mixed-use, consisting of approximately 6,500 sq. ft of retail space on the ground level, 22,000 sq. ft of office space between the second and third floor, residential units through floors four and 14, and a shared amenity space on the top floor. Additionally, the building will have three floors of underground parking.
Most importantly, the 99 residential units on the middle floors will all be secured market rental units. According to project documents, 55 of the units will be one-bedroom units -- under 500 sq. ft -- and the remaining 44 will be two-bedroom units -- just over 600 sq. ft.

The site is currently an empty lot, and because of its location, the development is subject to the Cambie Corridor Plan, a plan the City of Vancouver hopes will bring large-scale change to the corridor over the coming decades, "double the population and add over 30,000 new homes," and make the corridor "the biggest growth area outside of Downtown."
Principles of the Cambie Corridor Plan include, among others: land use that optimizes transit, the ability for those in the neighbourhood to walk or bike, and affordable housing choices. In its application, PCI Developments addresses each of the seven overarching principles of the plan and how the new development would meet those principles.
READ: Vancouver Developments: 5 New and Noteworthy Projects to Watch
As a result of the Cambie Corridor Plan, several large-scale projects are currently already in the works, several of which are near the site of this development. The biggest project is of course that of the redevelopment of Oakridge Centre into Oakridge Park, a joint project between QuadReal Property Group and Westbank. That project will turn the site diagonally-across the street from this development into a massive retail and urban living hub, which will include over 300 retail stores and 3,000 homes, a new library, community centre, and others. It is set to complete in 2027.

Other developments nearby include a two-building residential development (14-storey rental + 27 storey strata) on 5740 Cambie Street, across the street; an 18-storey residential building on 475 West 42nd Avenue next to that; and another two-building development (12-storey office + 33-storey strata) on 5812 Cambie Street, next to the Oakridge Park development.
This area near Queen Elizabeth Park is already well-served by public transit, with multiple buses and the Canada Line's Oakridge-41st Avenue Station, meaning it will likely continue drawing more and more people once developments in the area start completing.
PCI Developments also recently celebrated the opening of the massive King George Hub in Surrey, a hub that residents in the Oakridge area could perhaps look at to see what Cambie Street could look like in the near-future.
For this project, Perkins&Will will serve as the architect, and the City of Vancouver is currently accepting public input between now and October 11.





















