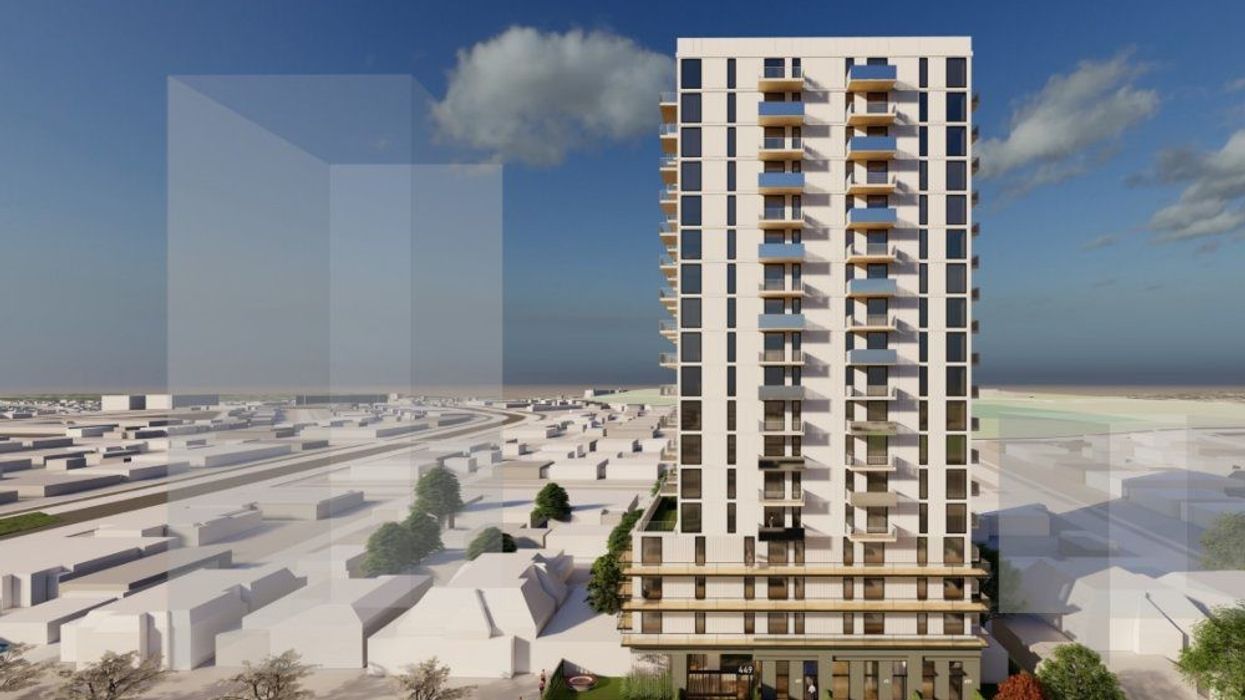Vancouver's Oakridge neighbourhood is already home to the largest development project in the city -- the 28-acre Oakridge Park. And as construction chugs along, redevelopment of the streets immediately surrounding the project is moving at a fast pace, and there's a new rental building that could soon be added to the mix.
Proposed for 427-449 West 39th Avenue, between Cambie Street and Alberta Street, Vancouver-based Gracorp Properties and Ottawa-based Minto Group are looking to build an 18-storey tower. The project, which would be located two blocks north of both Oakridge Park and the Canada Line SkyTrain's Oakridge-41st Avenue Station, was officially announced in a press release this week.
The proposed building would house 176 rental units, 34 of which will be secured at below-market rates. Of the 176 rentals, three will be townhouses, 31 will be studio apartments, 74 will be one-bedroom units, 62 will be two-bedroom units, and six will be three-bedroom units.
In their application booklet, the developers note that the project includes a "carefully curated public realm that responds to the existing character of West 39th Avenue," as well as a variety of indoor and outdoor amenity spaces. The building will also have two levels of underground parking, with 69 vehicle stalls and 347 bicycle stalls.
As was the case for most ongoing developments in the Oakridge area -- including an upcoming student rental building on West 42nd Avenue and a two-building development with 439 rental units proposed for West 41st Avenue -- the development site is currently occupied by single-detached homes.
A rezoning application was filed with the City of Vancouver in March 2022, with Gracorp Development Coordinator Nick Tennant telling STOREYS they hope to receive rezoning approval during the second quarter of the year and will submit their development application shortly after.
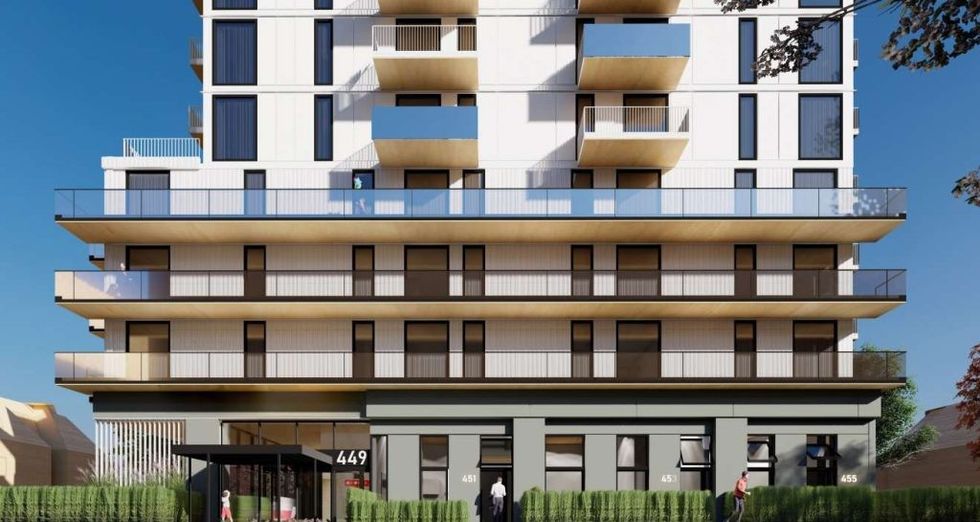
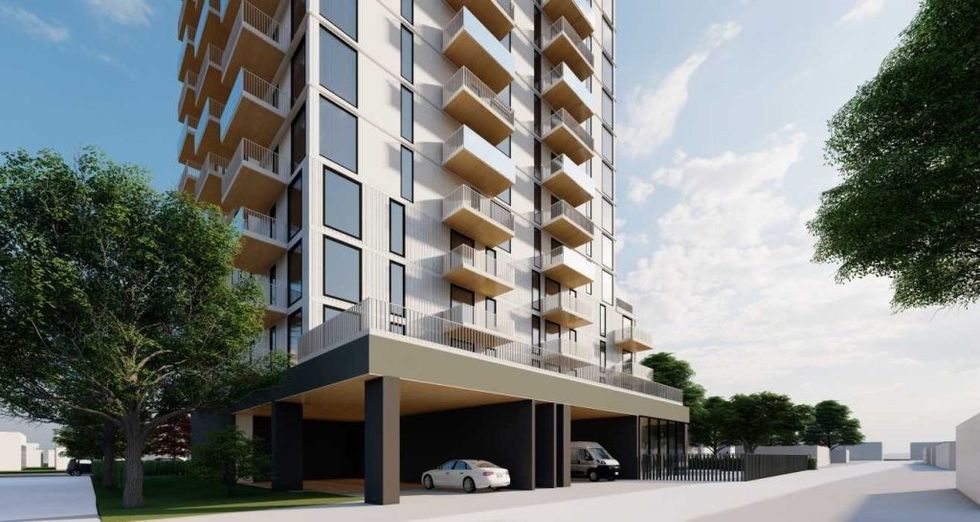
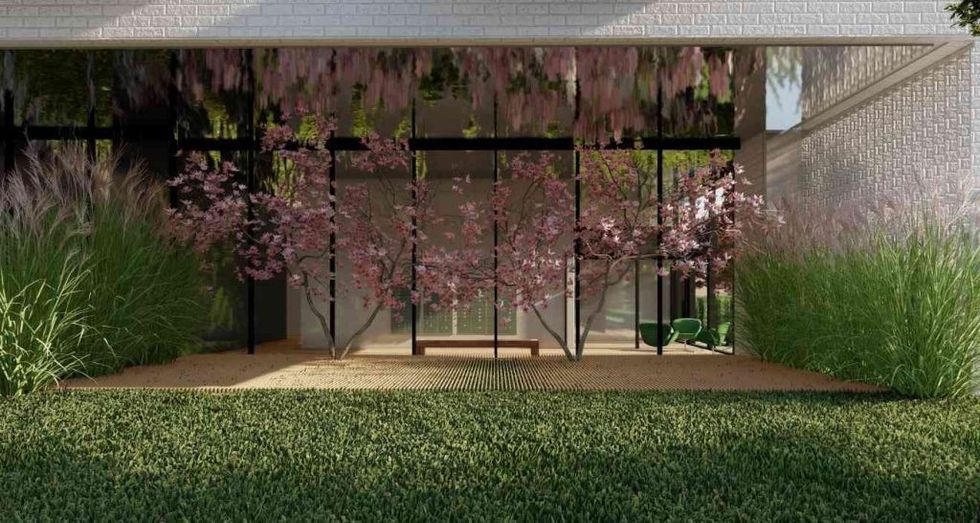
Musson Cattell Mackey Partnership (MCMP) Architects are leading the design of the building. The architects are aiming for an architectural expression that "has both a functional quality which minimizes unnecessary articulation to maximize energy performance, but also an aesthetic quality that has an understated and clean form in the keeping with the project theme," according to the design rationale.
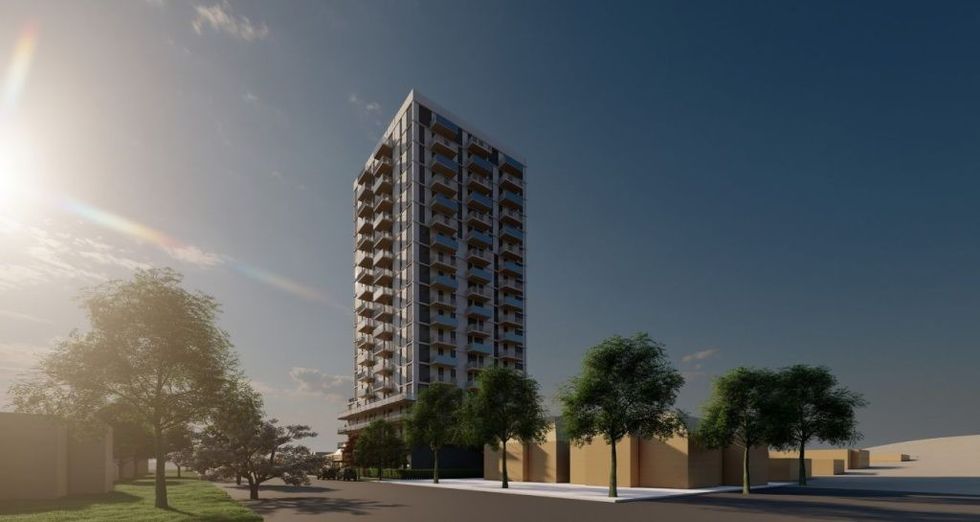
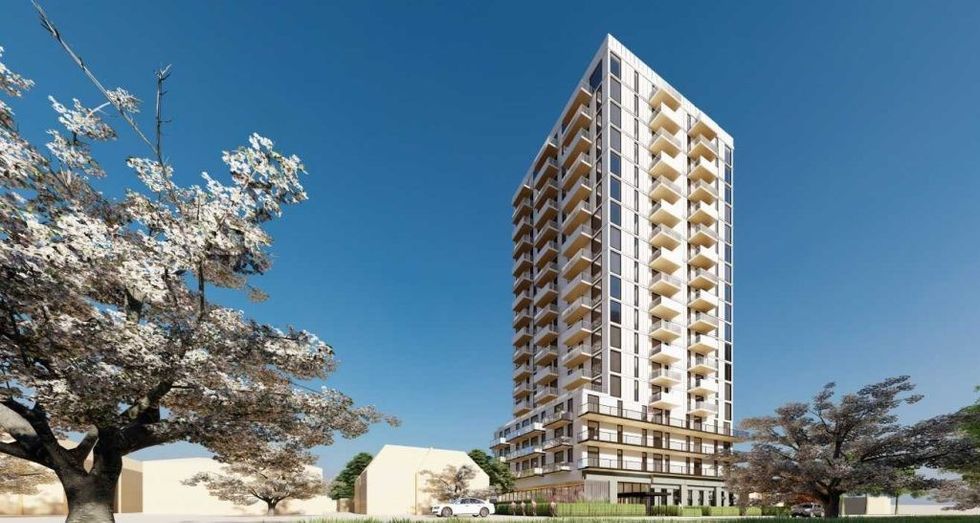
The building is expected to be equipped with a low-carbon energy system for heating and hot water, as well as other sustainability features, as mandated by the City of Vancouver's Green Buildings Policy for Rezonings.
International landscape and design firm PFS Studio will enhance the building's surroundings, including the creation of a heavily-planted garden, perimeter hedges, a barbeque area, lounge and fire pit area, and more.
For their part, Gracorp says that they are "committed to developing projects with lasting value, that will continue to serve end-users for decades to come," adding that "contributing to the enrichment of Oakridge Municipal Town Centre’s culture and character is at the heart of the intent of this application."
