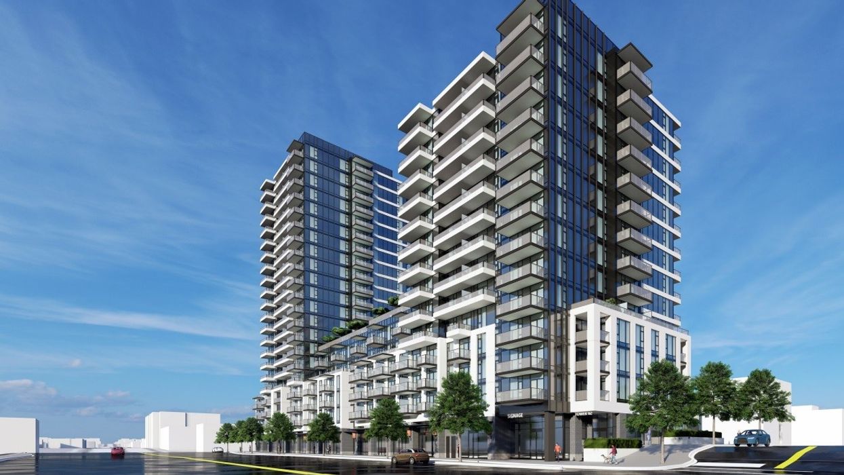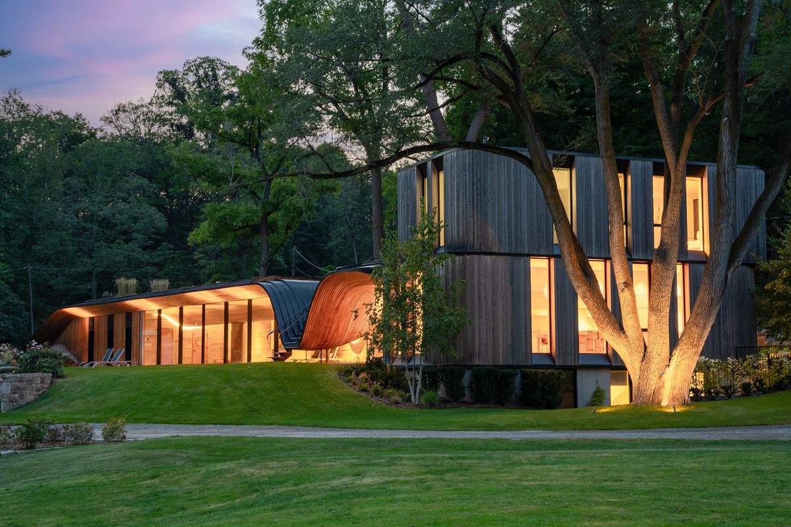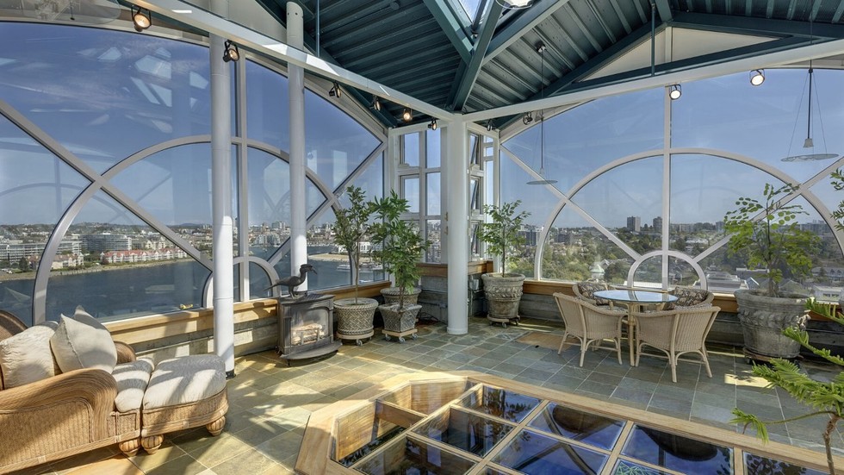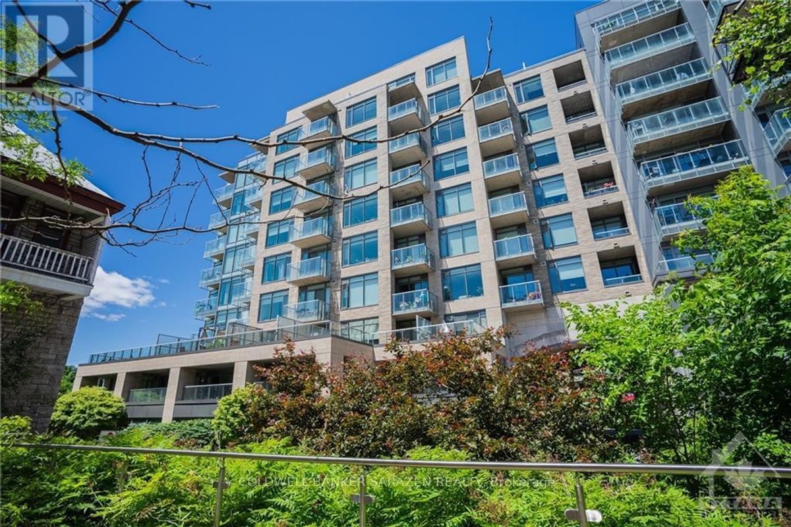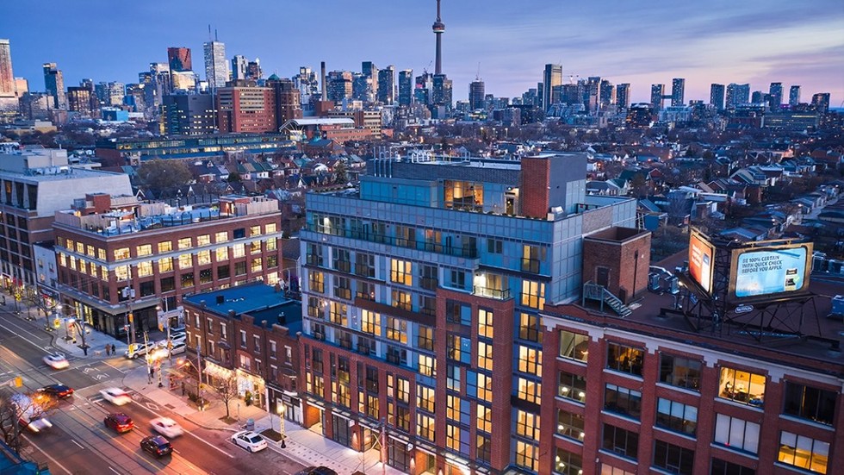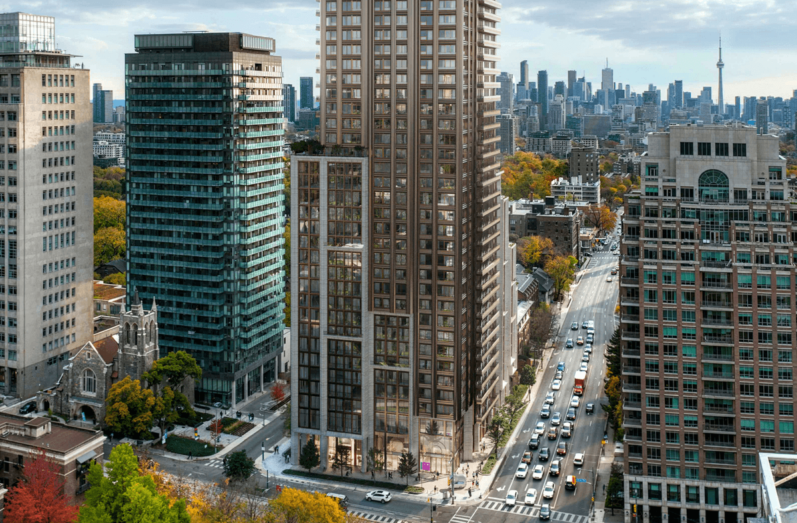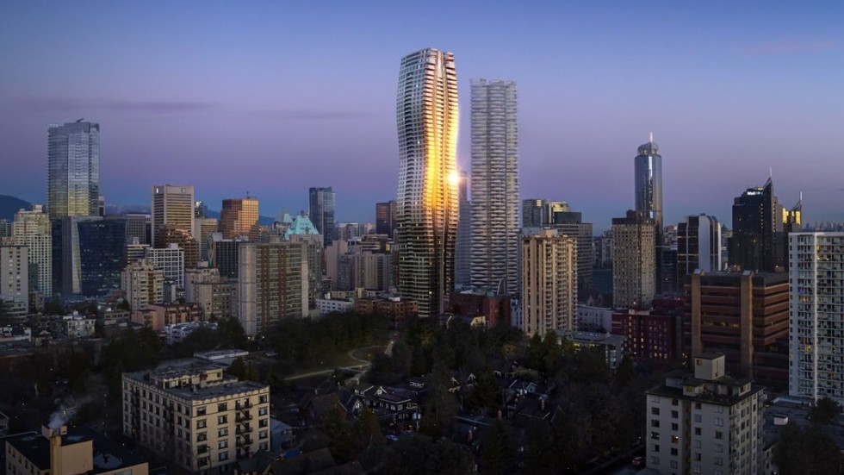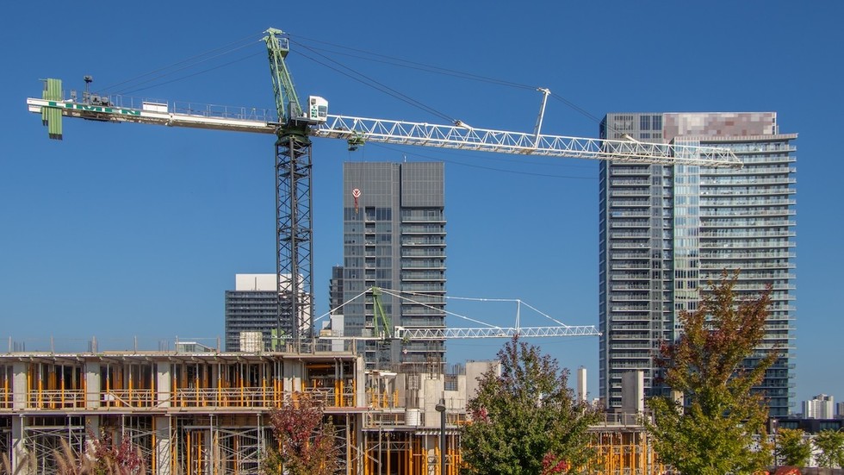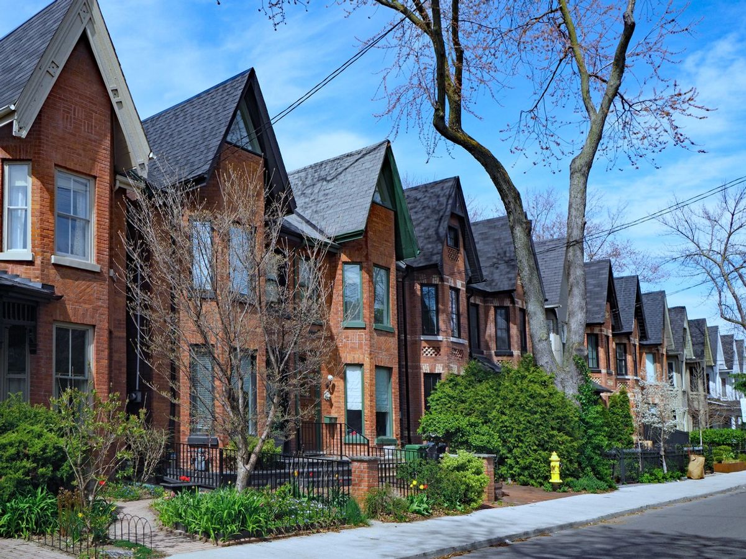The City of Vancouver has published a new development application for a site near the redevelopment of Oakridge Centre into Oakridge Park, and is currently taking public input on the project from now until November 8.
The proposal -- for 357 to 457 West 41st Avenue, currently a row of single-detached homes -- is not entirely new, however, but has received some notable changes since the original version that was submitted in 2019.
The proposal -- filed by IBI Group Architects on behalf of Coromandel Properties -- is for two residential buildings that would sit on top of the same podium. The amount of floors for both buildings has not been changed, with the West Tower at 22 storeys and the East Tower at 14 storeys, including the six-storey podium. Additionally, there will also be two floors of underground parking.
The units will all be rental, but the amount of total units has changed a few times. In the original 2019 rezoning application, the proposal was for 344 rental units. That proposal was then revised, with the total units increased to 416. Now, the total units proposed has been increased further to 439 units.
According to the applicants, "the major reason for this unit mix change is due to refining and improving the mix within the podium, and the design constraints based on the podium depth while working with the City’s Horizontal Angle of Daylight requirements."
They also note that because of these constraints, they have increased the amount of studio units, but reduced the sizes of those units.
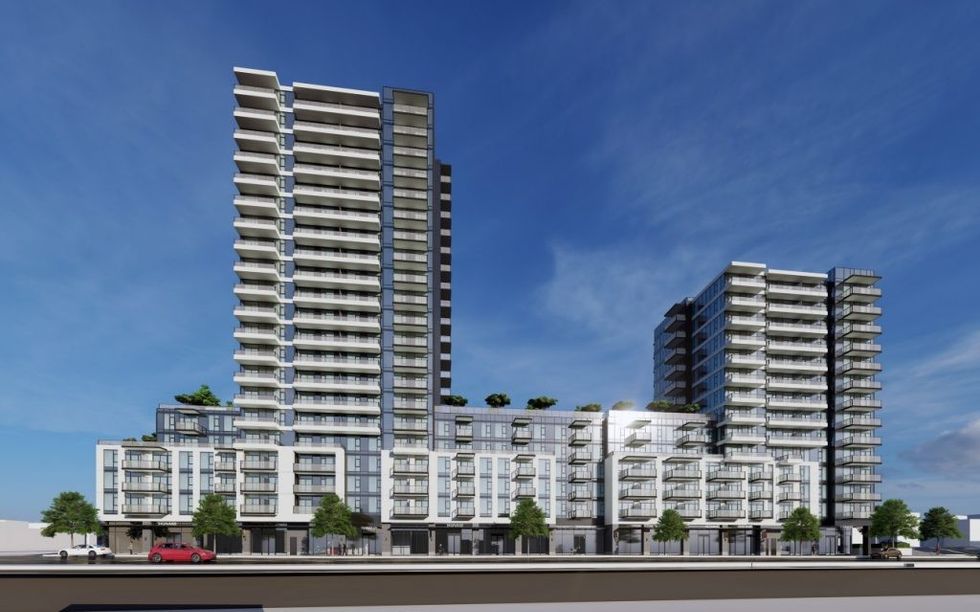
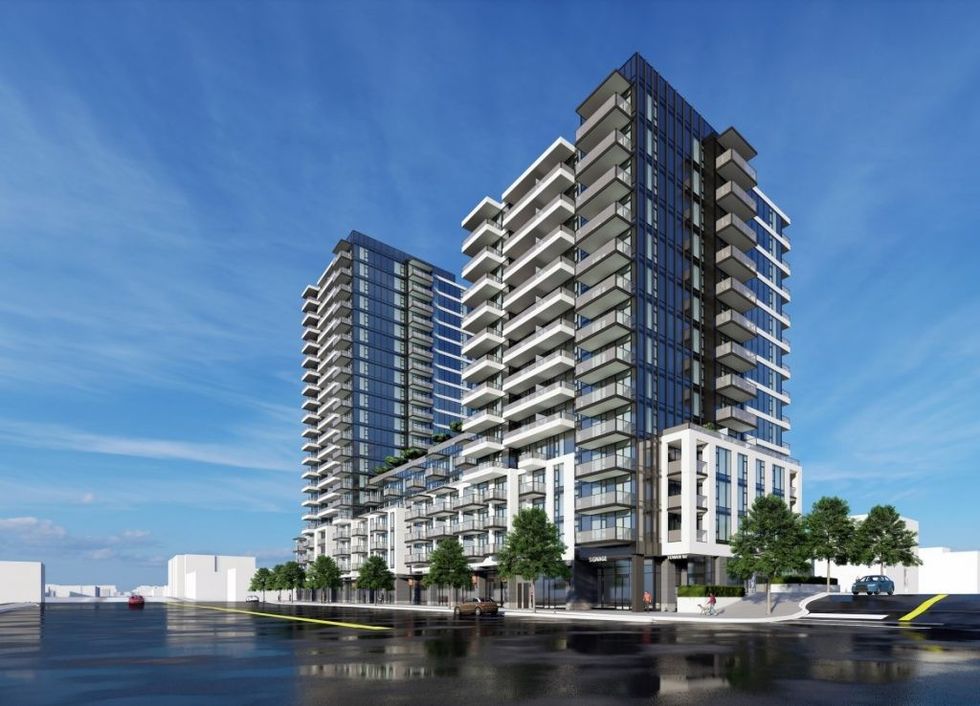
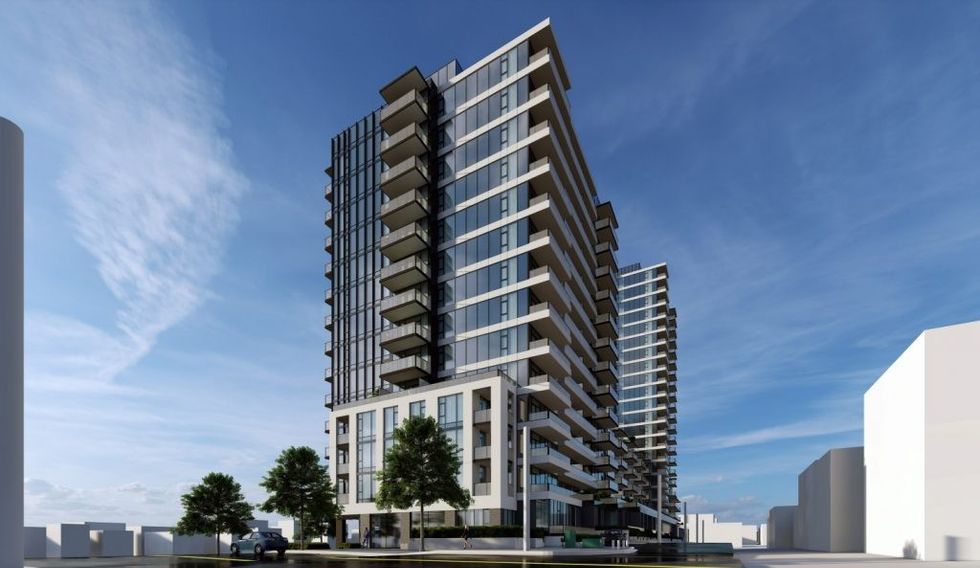
Additionally, this time around, the developers have allocated 18% (79 units) of the 439 units towards the City of Vancouver Moderate Income Rental Housing Program, which secures affordable rental rates for households with a moderate income between $30,000 and $80,000 a year.
The six-storey podium will have retail space on the ground floor and 203 residential units above, including nine three-bedroom units, which are the only three-bedroom units in this project (and were not included at all in the previous iteration). The taller West Tower will house 158 units while the East Tower will house 78 units, with units in both towers consisting of studio apartments, one-bedroom units, and two-bedroom units.
The applicants have also said they have redistributed amenities in the building. The previous iteration had amenities on the first, sixth, and roof floor, but amenities from the roof floor have now been moved to the first and sixth floor in the shared podium, with the amenity space increasing from 3,526 sq. ft to 8,059 sq. ft.
Retail spaces on the ground floor will be along West 41st Avenue, with residential access on Alberta Street.
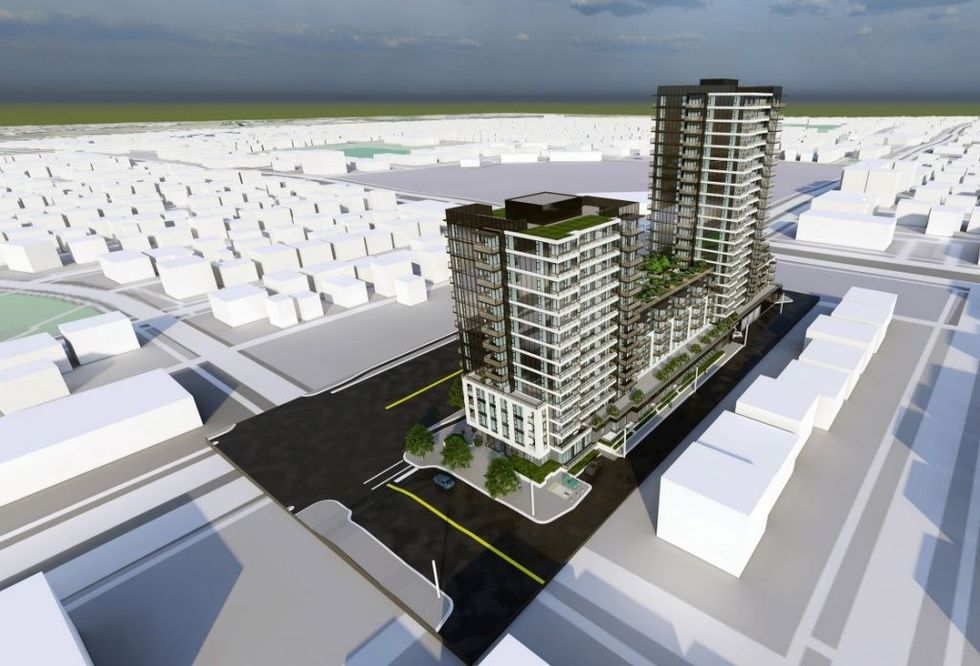
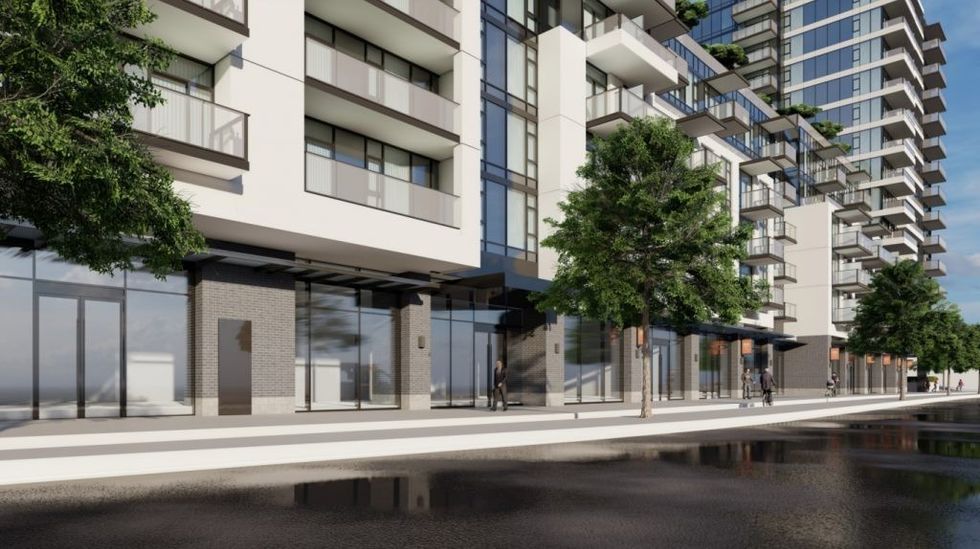
"The retail edge along W 41st Avenue has been designed to provide a robust street-wall composed of a rhythm of
commercial shops with ample glazing and pedestrian weather protection," IBI Group Architects said. "Continuous canopy coverage will be provided across the retail public realm and will provide opportunities for lighting and signage."
This area, of course, has been the focus of numerous development proposals over the past few years, with none more notable than the redevelopment of Oakridge Centre into the massive Oakridge Park, Westbank's project that will see the old mall redeveloped into a 10-acre urban living hub, with over 3,000 homes, offices, a library, and various community centres.
READ: Westbank Proposing 25-Floor Rental Tower as Part of Larger Main Alley Project
The area surrounding Oakridge Park is likely going to undergo significant changes as well. The site next door to this two-building rental project -- 495 West 41st Avenue -- is the site of a 15-storey project proposed less than a month ago, by PCI Developments.
With the area serviced by the Canada Line's Oakridge-41st Avenue SkyTrain Station, this area of Vancouver going to undergo quite a transformation, which will likely make it one of the biggest new hubs in Vancouver.
