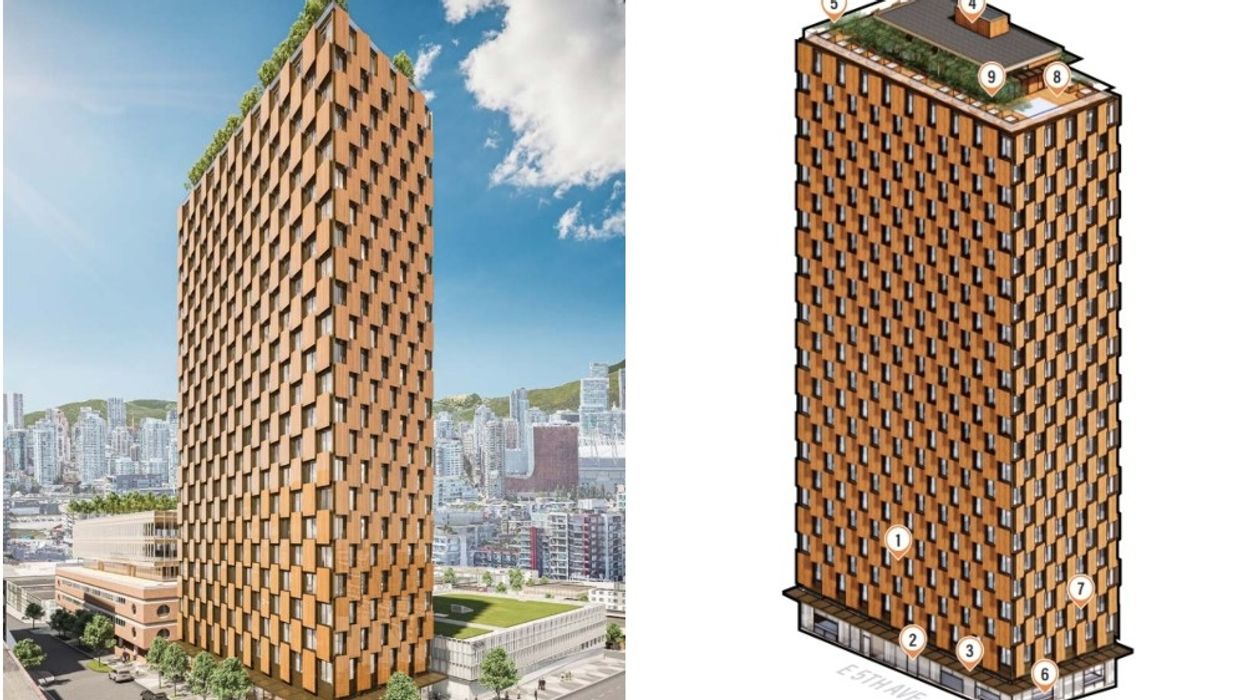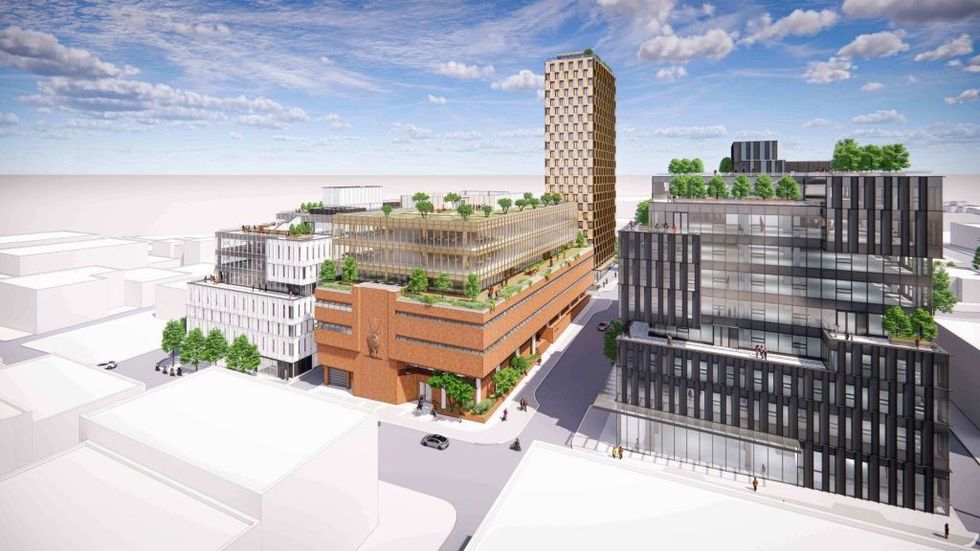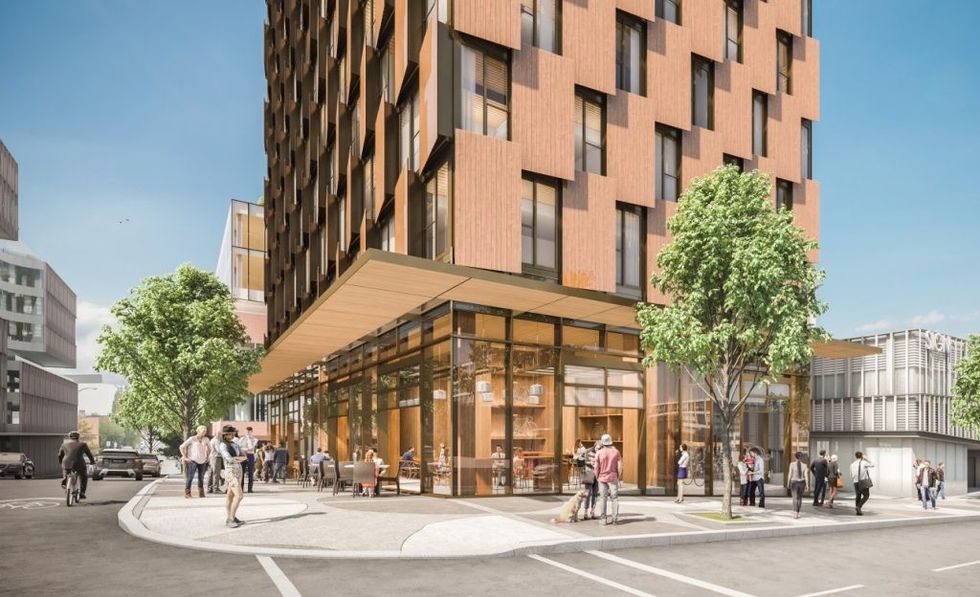It's been a long journey, but Westbank has officially filed its rezoning application with the City of Vancouver for the much-publicized mass timber building on Main Street, as part of its Main Alley project.
The project -- named Prototype (M5) -- has already received acclaim from the World Architecture Festival, Architizer A+ Awards, and Architecture MasterPrize for its design excellence, focus on sustainability, and commitment to being a net-zero life-cycle tower.
In the official rezoning application the City of Vancouver published this week -- ahead of the project's virtual open house period between November 7 and 27 -- Westbank said its plans for the M5 can be traced all the way back to the company's Main Alley Campus plan it came up with in 2013.
The current iteration began to take shape in 2020, with Westbank intending to file its rezoning application under the Interim Rezoning Policy of the then-not-completed Broadway Plan. The application was filed in October 2020, but then City staff suggested Westbank wait to file after the Broadway Plan was officially approved, saying that could result in a "simpler and more expedient" process because of the Broadway Plan's intent to pre-zone the area the site is in.
Westbank followed the suggestion and planned to submit a straight development application (rather than a rezoning application) in January 2022, but the City later confirmed that the IC-2 area would not be pre-zoned and that Westbank would have to file a rezoning application again. Westbank says this version of the rezoning application has taken into account the final Broadway Plan, which was approved in July.
Main Alley in Mount Pleasant
The current site is a surface-level parking lot and would be a part of what Westbank is collectively calling Main Alley, or Main Campus, which will include five buildings.
M1 currently houses a WeWork, which would serve as the site of a future Phase 2 building called M6. M2 is an office building that completed construction earlier this year and is fully leased. M3 is an existing office building that's home to Hootsuite. M4 is another office building, currently being constructed.
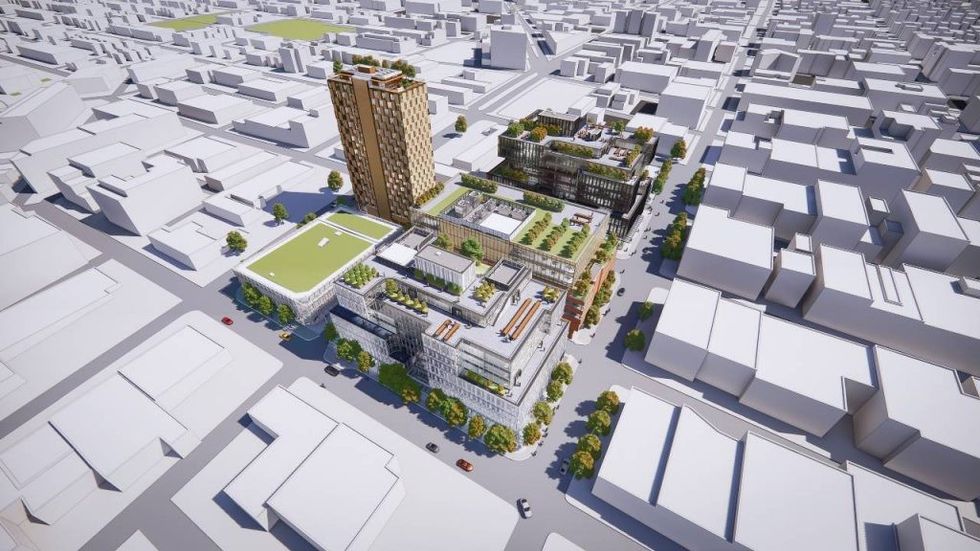
The proposed M5 tower -- designed by Henriquez Partners Architects -- is 25 storeys and will consist of 168 market rental units and 42 below-market rental units, the latter of which are all in the lower half of the building. Units will include studio apartments, one-bedroom units, two-bedroom units, and three-bedroom units.
The rooftop level will house amenities and provides tremendous views of the downtown area as well as the surrounding mountains and ocean. Underground levels will provide bicycle parking (as well as a bicycle repair shop), residential storage space, building services, with additional vehicle parking shared with the other Main Alley buildings, with more to be added along with M6.
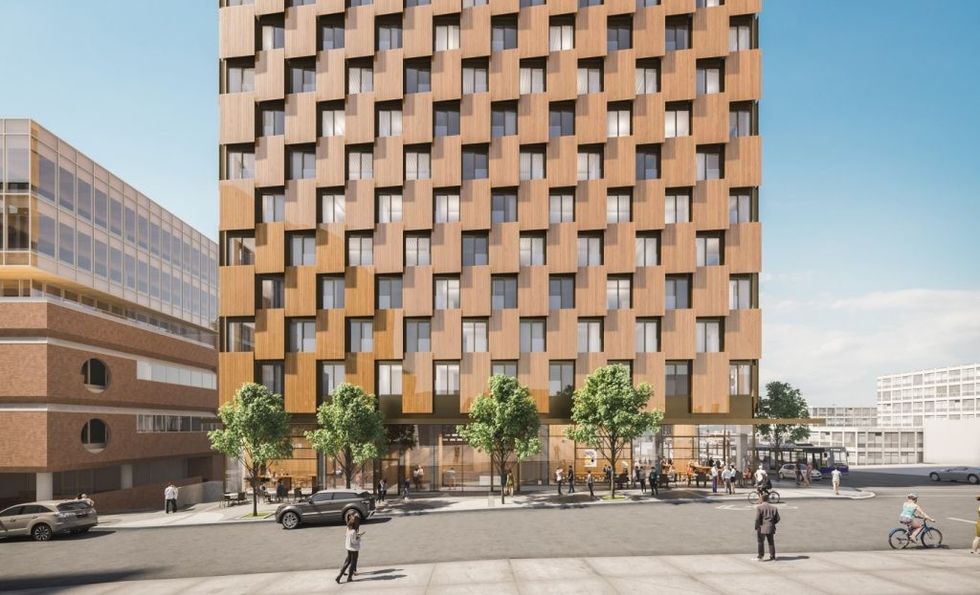
"The architecture and tectonics of M5 are inspired by nature, our local forests, and traditional weaving techniques," Henriquez Partners Architects says. "The façade of the residential tower is expressed as a latticework inspired by the woven pattern of traditional baskets."
"Cedar fiber Baskets were weaved into an almost water-tight membrane that were used for storage or for gathering berries, roots, clams and other foods. These were tight enough to be used for boiling soups and stews. Similar to pine cone scales, the panels of our exterior wall assembly are designed to protect the interior from rain and cold temperatures and provide shading from the sun."
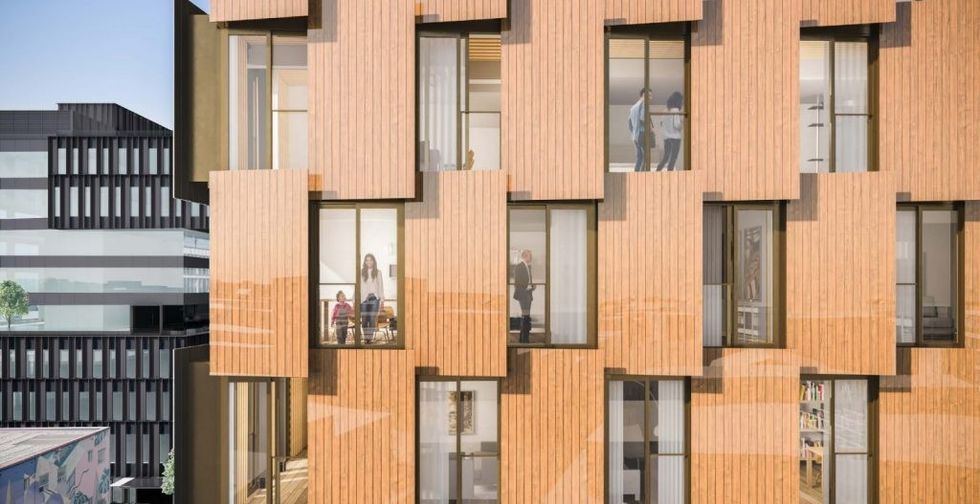
The M5 Prototype building will be constructed primarily with mass timber, "for a significant reduction of embodied carbon." However, due to that choice and the requirement that high-rise balconies be constructed with non-combustible materials, the units at M5 will not have outdoor balconies. Instead, there will be 26 juliette balconies per floor, which would allow for the windows to be opened.
The exterior cladding surrounding the windows will be made using cross-laminated timber (CLT), along with a glazed-wood veneer, and will be prefabricated, reducing the construction time.
READ: 40-Storey ‘Exoskeleton’ High-Rise Proposed for Vancouver’s West End
Westbank and Henriquez Partners Architects says its proposing a hybrid mass timber structure with a focus on using the right materials for the right use, so they can "ensure our investment dollars are having the greatest impact towards actual carbon reductions compared to a more expensive all-wood structure."
The developers are hoping that the M5 building will serve as a case study -- a prototype -- that will help Vancouver and British Columbia continue reducing carbon emissions.
