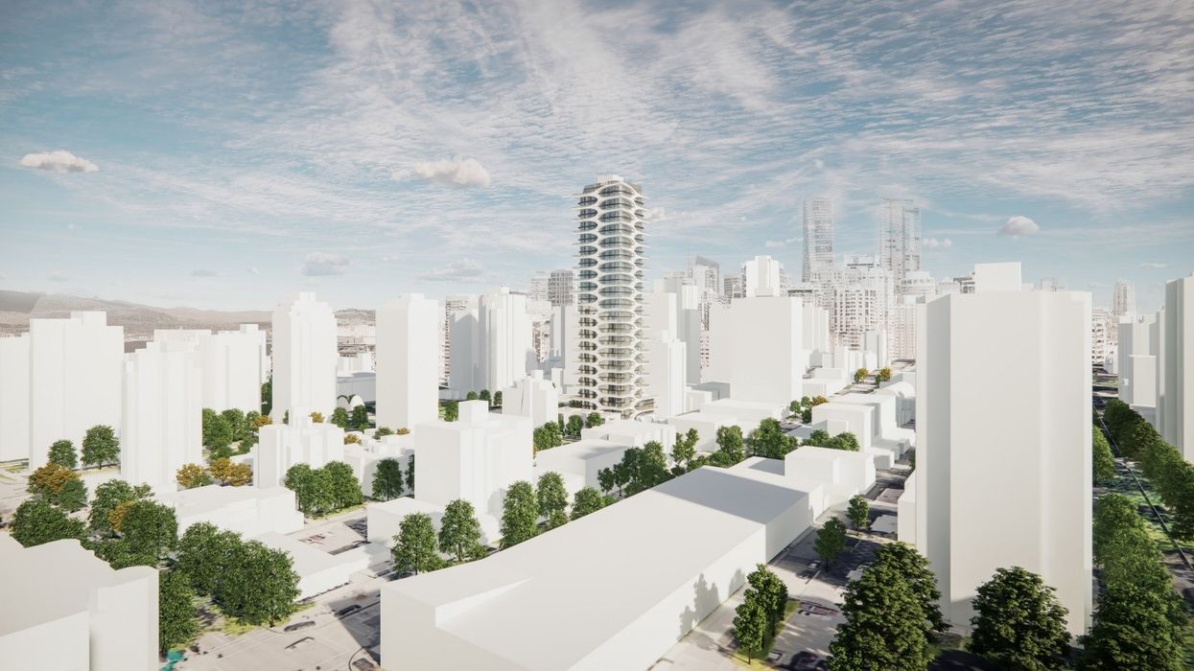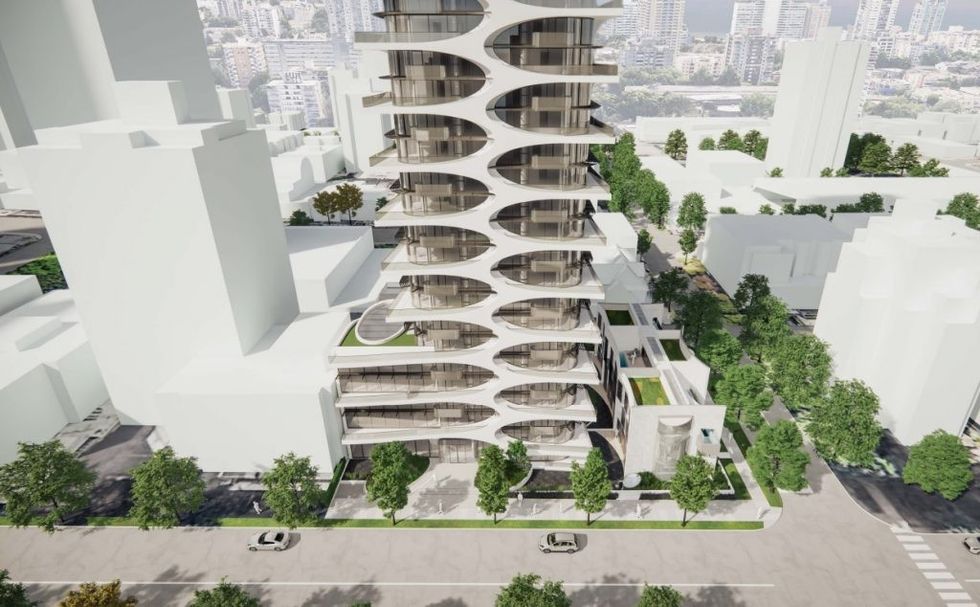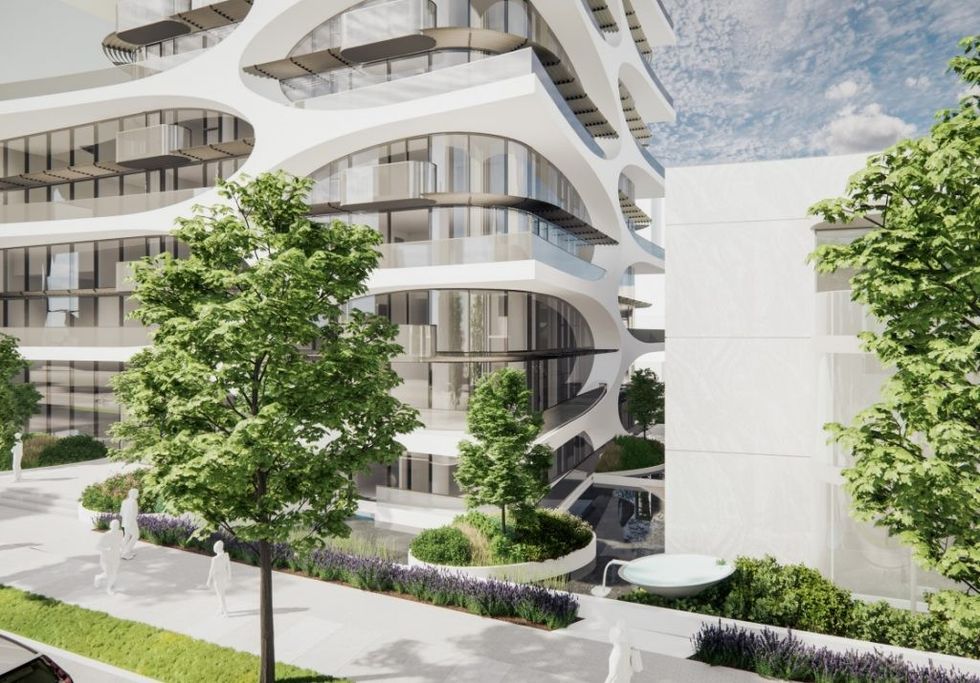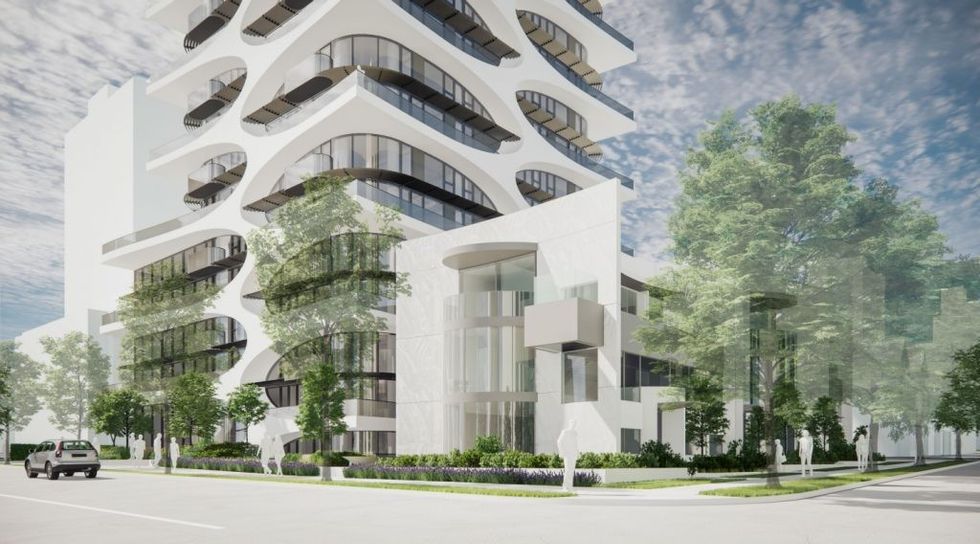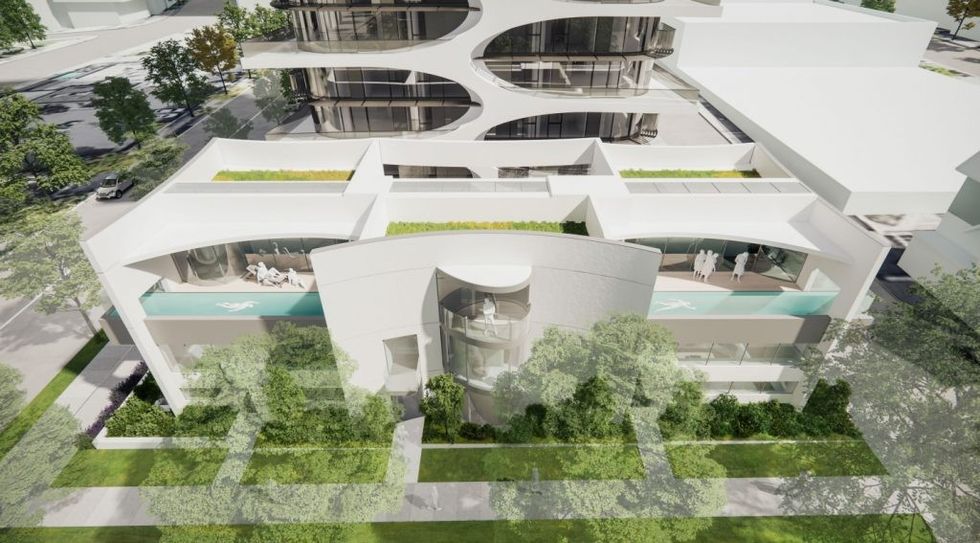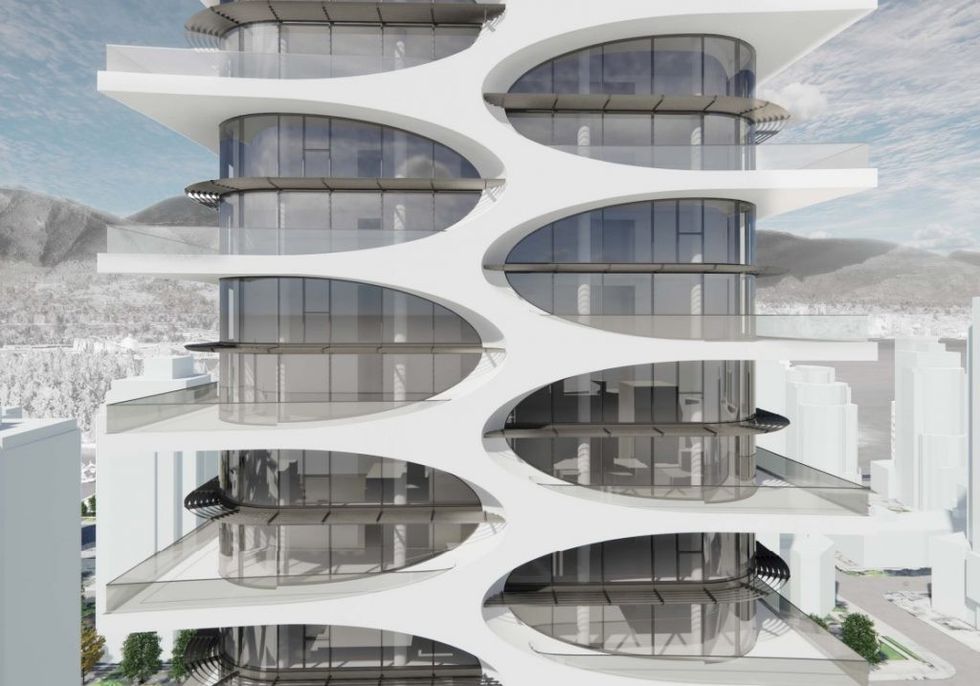The City of Vancouver has published a new development application for a site in the West End neighbourhood of Downtown Vancouver, filed by Revery Architecture.
The application is for the lot spanning 1668 to 1684 Alberni Street, at the intersection of Bidwell Street. The site is currently occupied by a mid-rise apartment building.
Revery Architecture is proposing a 40-storey residential building with a six-storey podium and five floors of underground parking. The building will house 128 strata units, and application documents show that the units will be two-bedroom and three-bedroom units, with a lone four-bedroom unit on the 39th floor, and each floor home to three or four units.
The development will also include an "integral" indoor/outdoor common area on the ground floor, at Eihu Lane, which will include a playground and kitchenette for children and families.
A residential amenity lounge, a gym, and an indoor pool will be housed in the building's podium, which the applicants have noted has been designed to be level with the building that has been proposed by IBI Architects next door at 1640-1650 Alberni Street. That project will be a 43-storey building with 211 strata units and 66 rental units, and the City of Vancouver approved its development application just last month.
Additionally, the project will also include three townhouses, detached from the 40-storey building, all of which will be three-bedroom units.
"These townhomes, with their modest height and bulk, are also pulled back from the property line on its three sides to enhance pedestrian sightlines at the street junctions, as well as allowing room for layered landscaping and public art to strengthen pedestrian amenity, public - private realm transition, and create a visually engaging and animated streetscape," Revery Architecture says.
Describing the look of the West End building, Revery Architecture says "the prominent 'weave' or 'exoskeleton' takes cues from repeated structures found in nature; seemingly simple elements that when assembled together achieve great strength and beauty." The firm also notes that "the unique alternating pattern of the exoskeleton allows us to move away from the typical stratified or monolithic extruded towers design so prevalent in Vancouver."
RELATED: Vancouver West End Neighbourhood Named 25th-Coolest in the World
The architects have also designed the building with great care for birds, stating their desire to "create a bird-friendly environment, to encourage bird habitat, and to reduce threats to birds." Design elements to that end include "patches of bird habitat in the form of inaccessible planted islands, a diversity of native trees and shrubs, a vertical vegetation structure" and more.
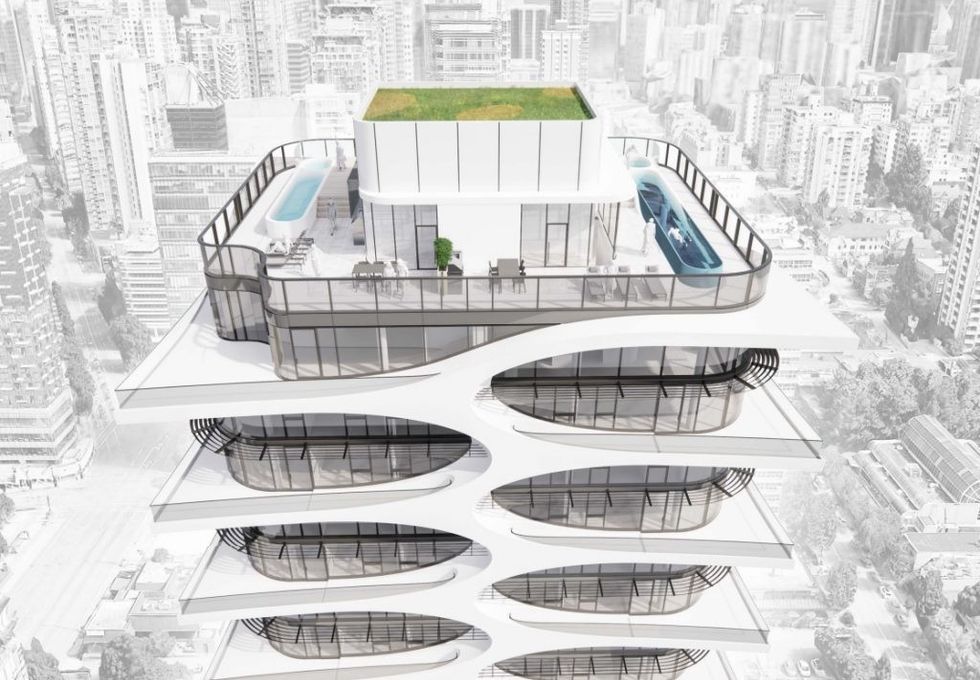
Revery Architecture is, of course, the firm that's designing the monumental Sen̓áḵw development in Vancouver, and looking at the design of this building, the connection is obvious with its harmonious blend of architecture and nature.
The City of Vancouver is taking public input on this project from October 18 to November 2.
