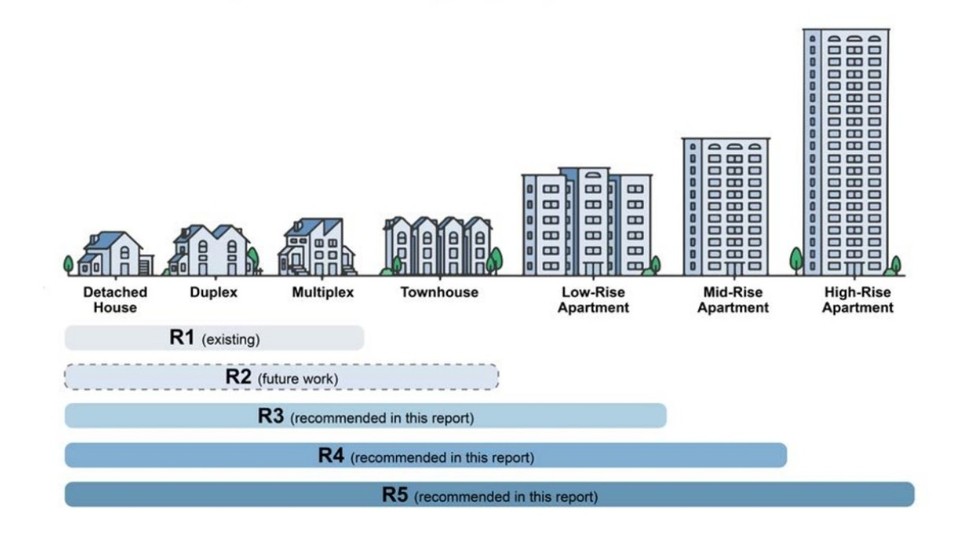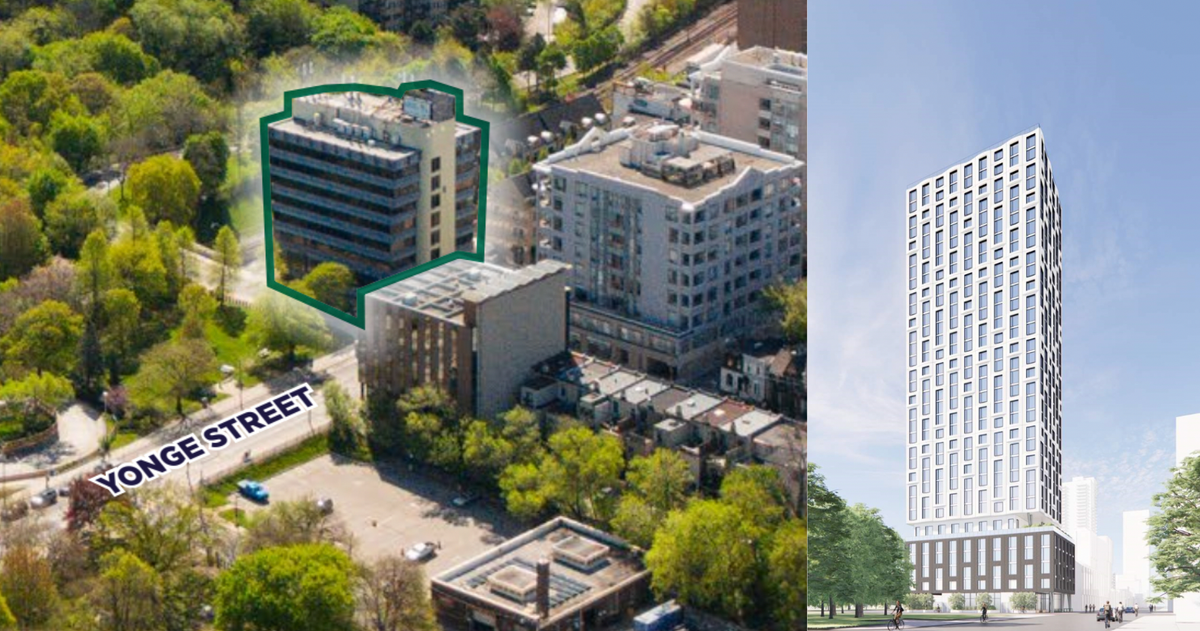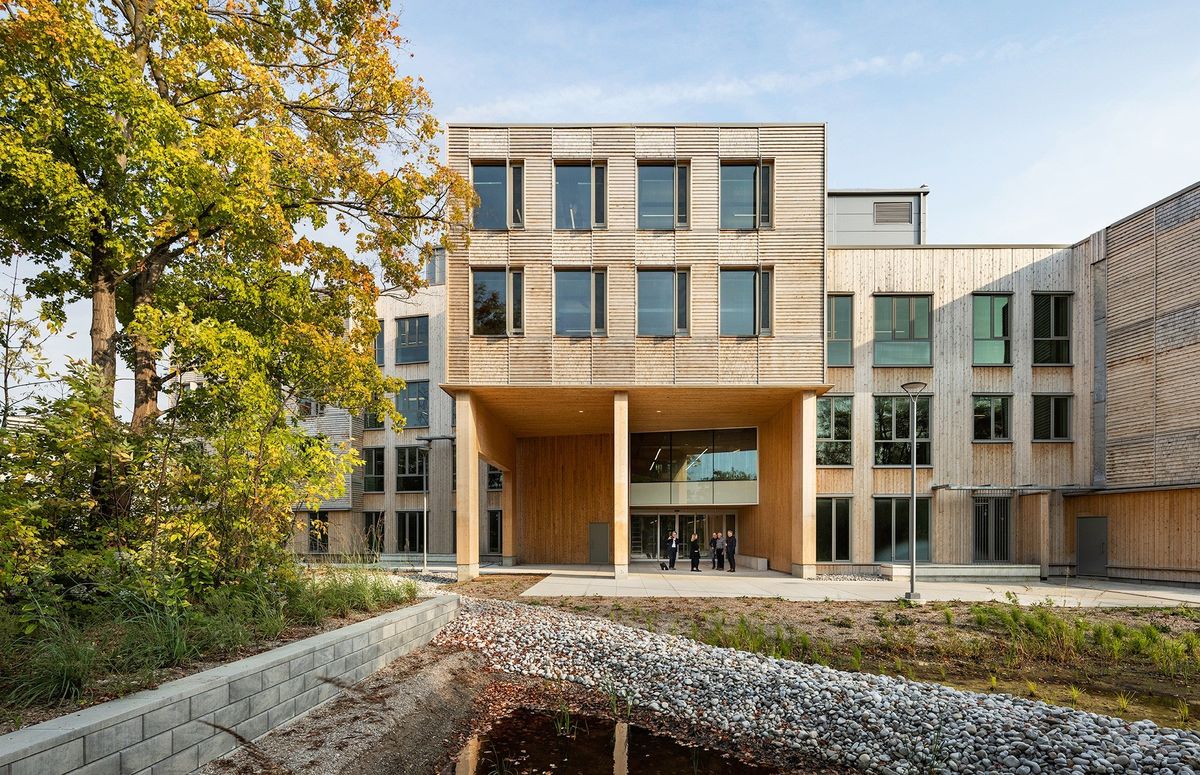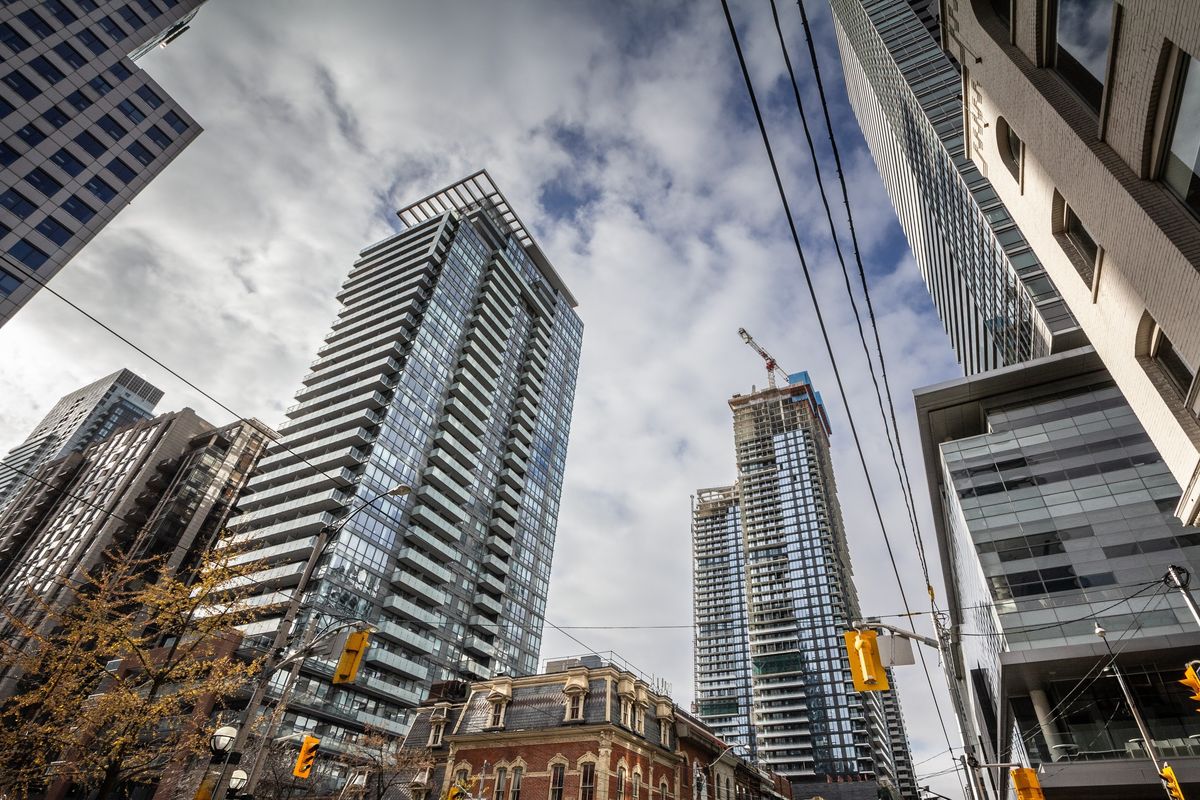Vancouver-based Wesgroup Properties is moving forward with their project near the Oakridge Centre redevelopment once again, after the project was stalled for a number of years.
The high-rise rental development is planned for 5755-5791 Oak Street and 1008 W 41st Avenue, at the southwest corner of the intersection in Vancouver, near the upcoming JWest Jewish Community Centre redevelopment and Grosvenor's 14-acre Oakridge Transit Centre redevelopment.
The site is currently occupied by a two-storey commercial building — with a small pharmacy, deli, and BMO — and a community garden space that was formerly a gas station.
Wesgroup submitted their original rezoning application in September 2020 to redevelop the site into a 16-storey and 8-storey rental building with 222 units atop a shared podium. They then revised their application in November 2021 and changed the rental units to 126 strata condominiums and 57 social housing units in a building of the same size.
That rezoning application was never approved and was rescinded in June 2023 with a new rezoning application submitted to the City in late August, which the City published on Wednesday ahead of the upcoming Q&A period.
The proposal is now going back to rental, with a 25-storey (north) and 17-storey (south) building atop a shared six-storey podium housing a total of 357 rental units, with 20% of the floor area (approximately 72 units) secured at below-market rates, and commercial retail space on the ground floor.
According to application documents, the suite mix will include 51 studios, 180 one-bedrooms, 112 two-bedrooms, and 14 three-bedrooms. Residential amenities will be located on the second floor and the roof of the podium, and will include a children's play area, urban agriculture, and a lounge and dining area.
A total of 224 vehicle parking spaces and 696 bicycle parking spaces will be provided in an underground parkade, and the entire project will have a total floor space ratio of 7.31 (up from the original 5.03).
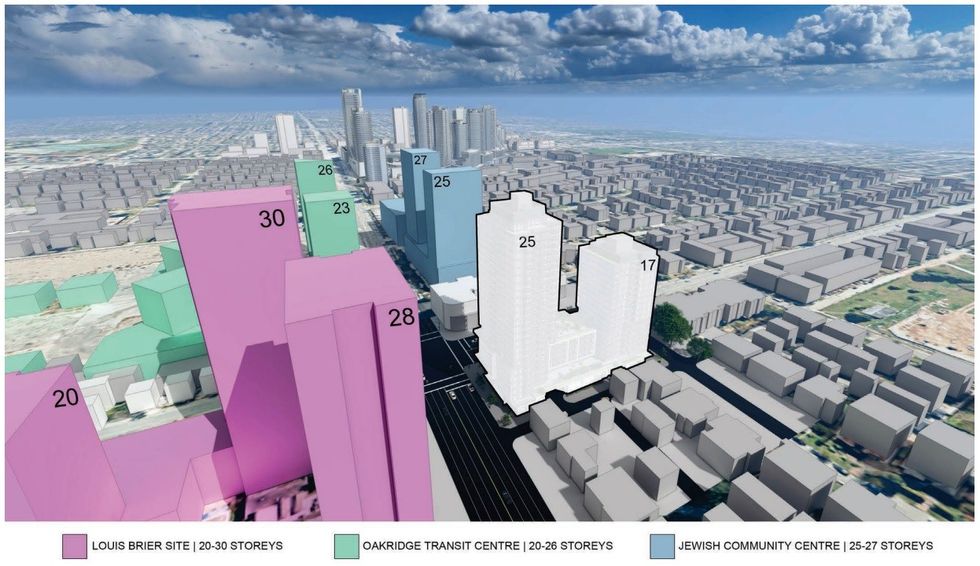
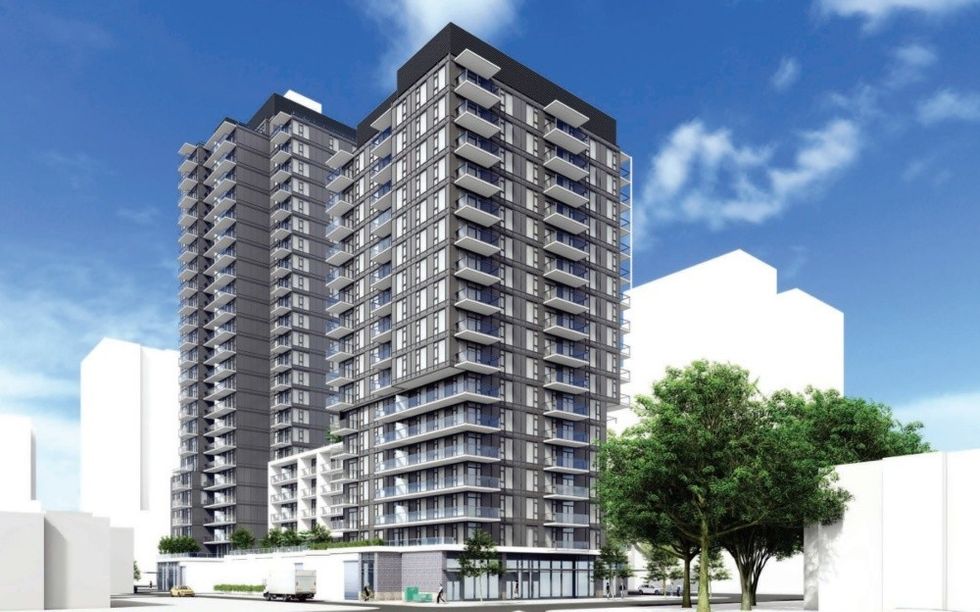
"Based on the considerable amount of new development and increased density in the immediate area, and its prime location on two transit-oriented arterial roads, this 0.8-acre site presents a unique opportunity to bring a significant number of net new rental housing units to the surrounding community, with zero displacement of existing residential tenants," the applicants said.
Toronto-based Arcadis IBI Group is serving as the architect of the project, who say that the building features an "iconic grid pattern" that commands attention when viewed from Oak Street.
"The architectural features on the facade fronting Oak Street have strong vertical and horizontal articulations, providing intrigue on the most exposed building elevation and corner," the architects said. "The west elevation at the lane way has been designed to have a more muted appearance with careful consideration of the nearby single family homes."
The proposal also includes two public plazas. One will be located on the northern side of the building, at the intersection of Oak Street and W 41st Avenue, while the second will be located on the southern side of the building, at the intersection of Oak Street and W 42nd Avenue.
The building will also make use of sustainability features such as green roofs and an integrated rainwater management system, and the development is expected to be a near-zero emissions building constructed with a high-efficiency envelope, optimized window-to-wall ratios, heat recovery ventilators within units, and electric heating.
The City of Vancouver's Q&A period for this project will run from Wednesday, October 11 to Tuesday, October 17.



