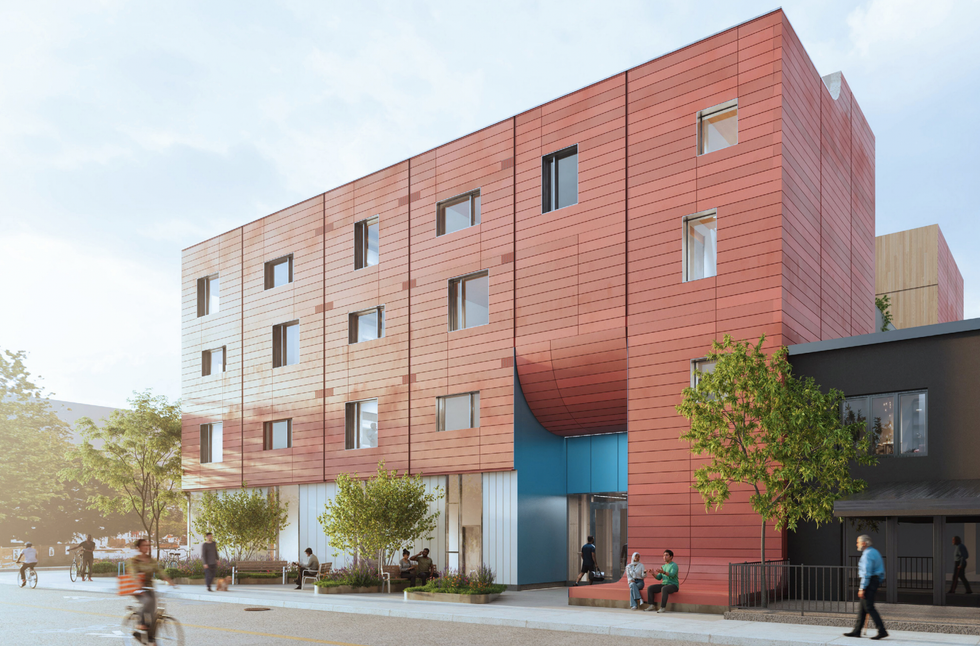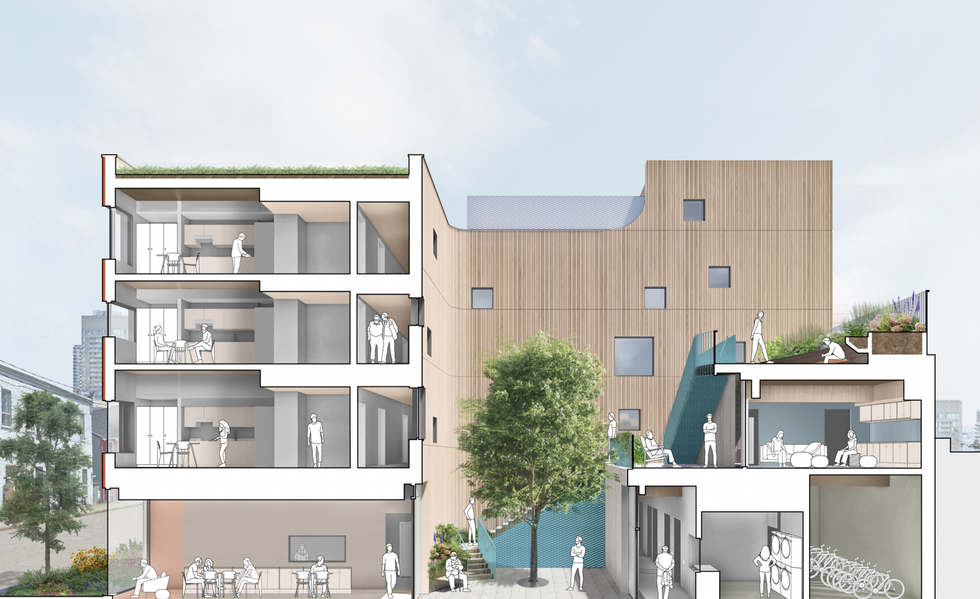Nearly a year after being selected as Toronto's first City-led development site, building plans have been filed for 11 Brock Avenue — a four-storey affordable housing development in Parkdale.
The plans, which were filed in late-September, were submitted by SvN Architects + Planners on behalf of Govan Brown Building Group, the Housing Secretariat, and Corporate Real Estate Management at the City of Toronto. As a Rapid Rehousing Initiative (RHI) project, the application is being assessed via the City's Priority Development Review Stream and is projected to break ground before the end of the year.
The property was originally acquired in 2019 from the Province and is being funded by a $21.6 million commitment from the federal government's Rapid Housing Initiative, as well as $3.4M in financial incentives from the City of Toronto, which will come in the form of waivers of development charges and planning and building fees, as well as property tax exemptions.
"The City of Toronto is faced with multiple overlapping housing problems. But on any given night, we have over 10,000 people who are homeless," Councillor Gord Perks (Parkdale-High Park) tells STOREYS. "And people who are homeless, for any length of time, develop health and mental health problems that over-burden our healthcare systems. So we solve multiple problems simultaneously by building housing for people who otherwise would be struggling to maintain a household."
Once approved, the development would deliver 42 rent-geared-to-income apartments, with rents not exceeding 30% of each resident’s income. The private apartments would contain a kitchen and bathroom, and shared amongst the residents would be a laundry room, commercial kitchen, and programming spaces. Affordable housing applicants will be able to choose from a proposed mix of 22 studio apartments, 12 accessible studios, six one-bedrooms, and two accessible one-bedrooms.

The building itself will sit on an 11,345 sq. ft square-shaped lot with frontage on Brock Avenue and Noble Street and feature wood siding and floor-to-ceiling windows along the ground floor, giving the exterior a sleek, fresh appearance. At the Brock Avenue entrance, the wood siding sweeps inwards to frame the doors, which are encompassed by an eye-catching blue-coloured portion of the facade. Overall, the structure has an elevated and welcoming quality to it.
"We try, to the greatest extent possible, to make good housing good housing, regardless of who it's for," Councillor Perks tells STOREYS of the development's design. "I think, historically, it's been a problem that housing for people with low incomes is inadequate, so I'm glad they've been able to achieve a really good design."
Within the building will be a 1,205 sq. ft south-facing courtyard with trees and seating areas, plus an additional 1,507 sq. ft of outdoor amenity space on two elevated tiers above the courtyard. There will also be 1,991 sq. ft of indoor amenity space and a total of 50 bicycle parking spaces for residents to use and enjoy.

Once completed, the development will be leased and operated by Parkdale Activity Recreation Centre (PARC), an operator of supportive homes in Toronto for adults experiencing mental health and substance use challenges, many with a history of homelessness.
11 Brock Avenue, along with the four other City-owned sites designated for affordable housing, represent a valiant effort to combat Toronto’s growing homelessness problem and the overall housing crisis through a trail-blazing public development model — though, as Mayor Chow told STOREYS in an interview back in October 2023, government funding is imperative to the success of these projects and the affordable housing plan as a whole.
- South Parkdale Multiplex Hits The Toronto Market ›
- Parkdale to Receive 51 Modular Housing Units to Combat Homelessness ›
- 10-Storey Affordable Housing Development Proposed For Parkdale ›
- St. Lawrence Centre Revamp Uncertain As Costs Jump To $421M ›
- 32-Storey Development Proposed Near Future Fairbank LRT ›
- Plans Filed For CreateTO's Merton Street Proposal ›
- 92 Affordable Housing Units Completed At 65 Dundas Street ›





















