Option To Purchase
Learn how an option to purchase works in Canadian real estate, when it’s used, and how it protects both parties in lease-to-own or commercial agreements.

May 22, 2025
What is an Option To Purchase?
An option to purchase is a clause in a contract that gives one party the exclusive right — but not the obligation — to buy a property within a specified time frame and at agreed-upon terms.
Why Option To Purchases Matter in Real Estate
In Canadian real estate, options to purchase are common in lease-to-own and commercial transactions. The buyer pays an option fee for the exclusive right to purchase the property in the future. This right is not transferable and typically expires if not exercised by a set date.Option agreements typically include:
- Purchase price or pricing formula
- Duration of the option period
- Non-refundable option fee
- Terms under which the option can be exercised
Understanding the option to purchase helps buyers structure flexible agreements and evaluate their rights before committing to full ownership.
Example of an Option To Purchase
A commercial tenant signs a five-year lease with an option to purchase the building at $950,000. They have the right to buy anytime during the lease term by providing written notice.
Key Takeaways
- Grants right, not obligation, to buy.
- Includes fee, price, and deadline.
- Used in rent-to-own and commercial deals.
- Requires clear terms and legal advice.
- Can support long-term investment planning.
Related Terms
- Lease Option
- Rent-to-Own Agreement
- Conditional Offer
- Purchase Agreement
- Right of First Refusal

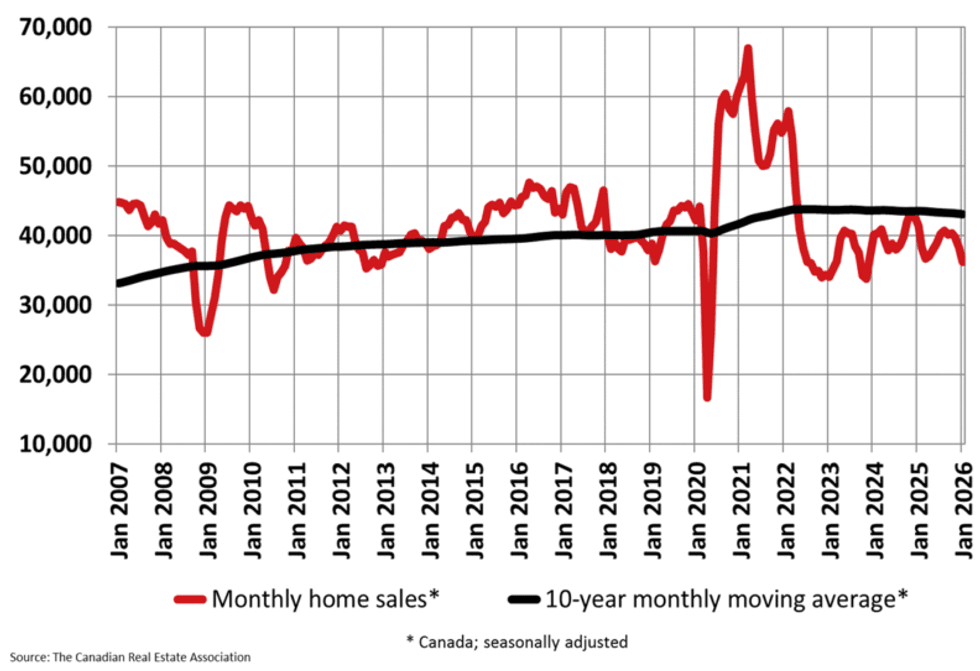 CREA
CREA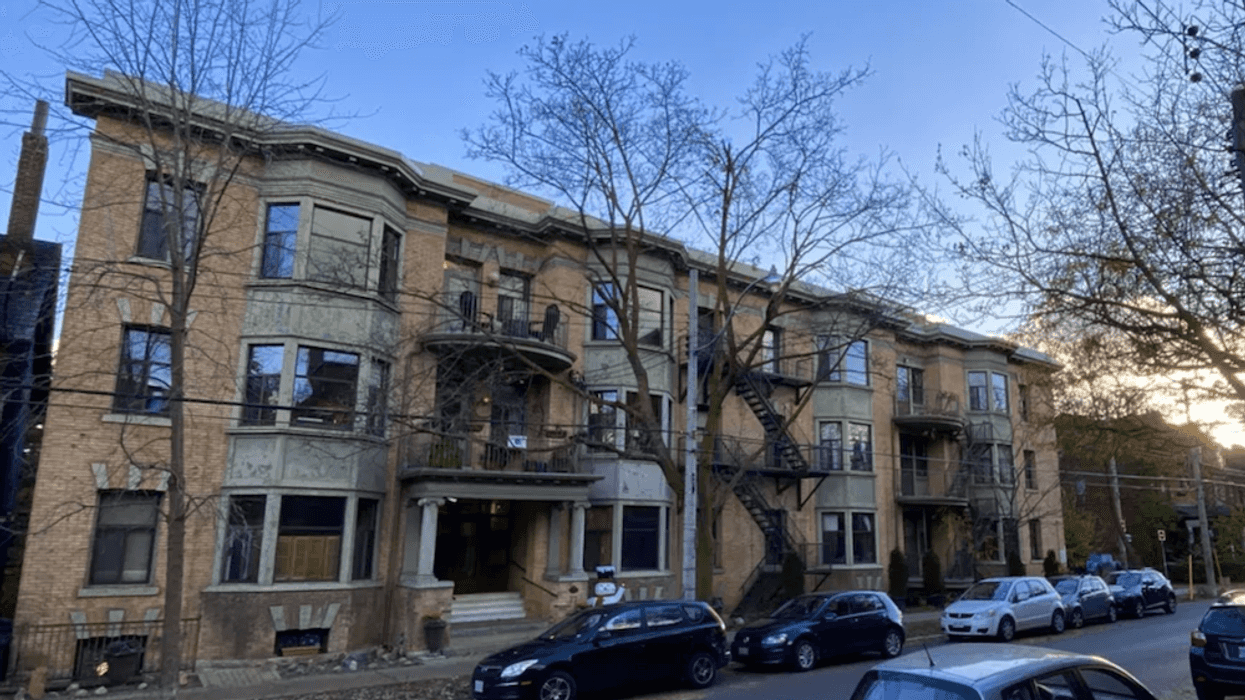
 Liam Gill is a lawyer and tech entrepreneur who consults with Torontonians looking to convert under-densified properties. (More Neighbours Toronto)
Liam Gill is a lawyer and tech entrepreneur who consults with Torontonians looking to convert under-densified properties. (More Neighbours Toronto)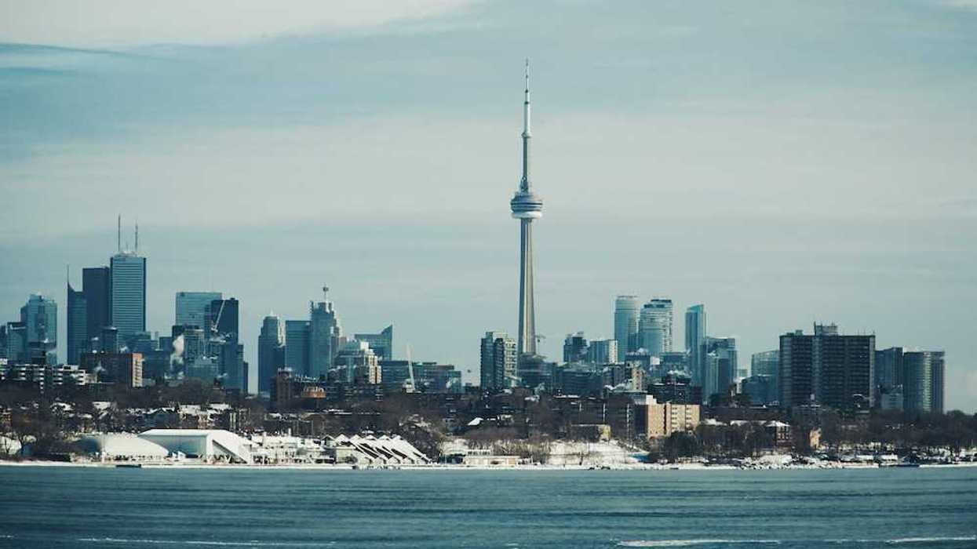
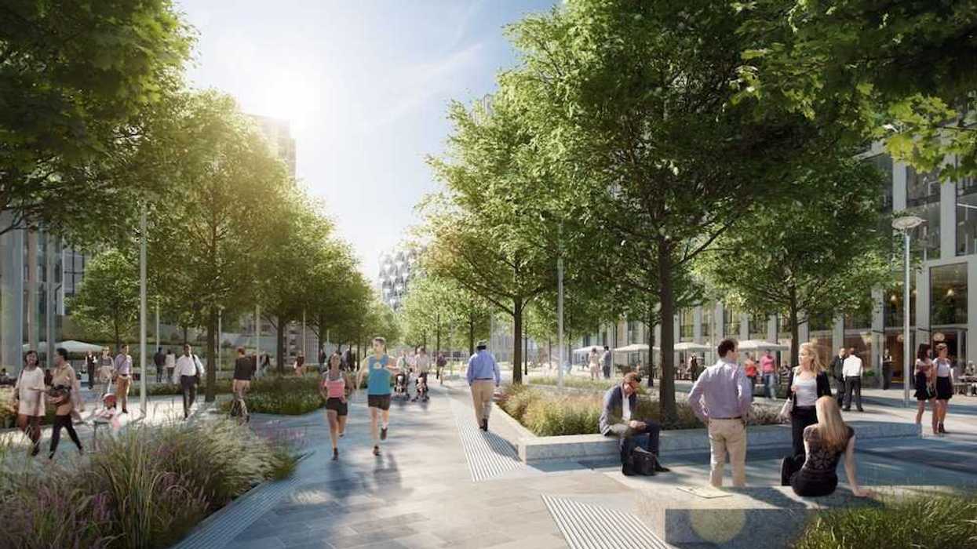
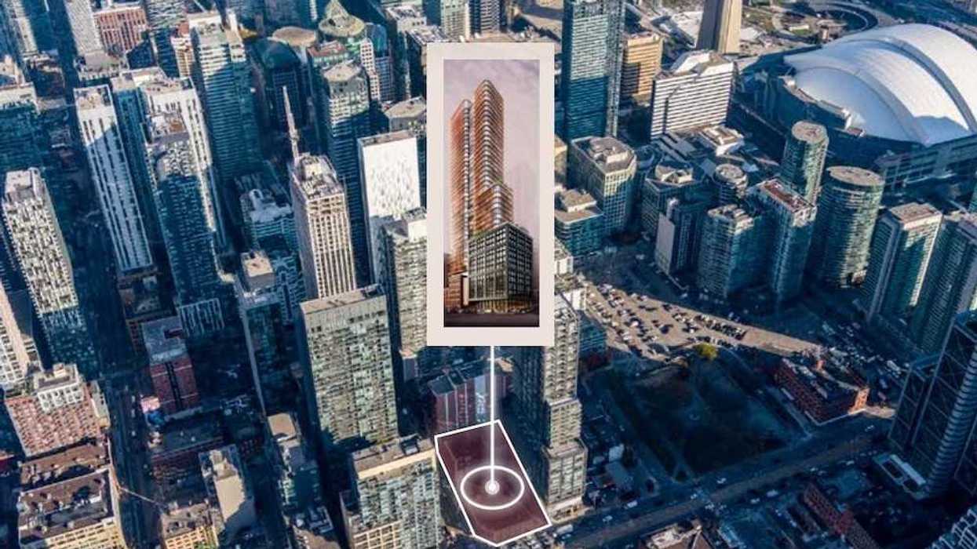

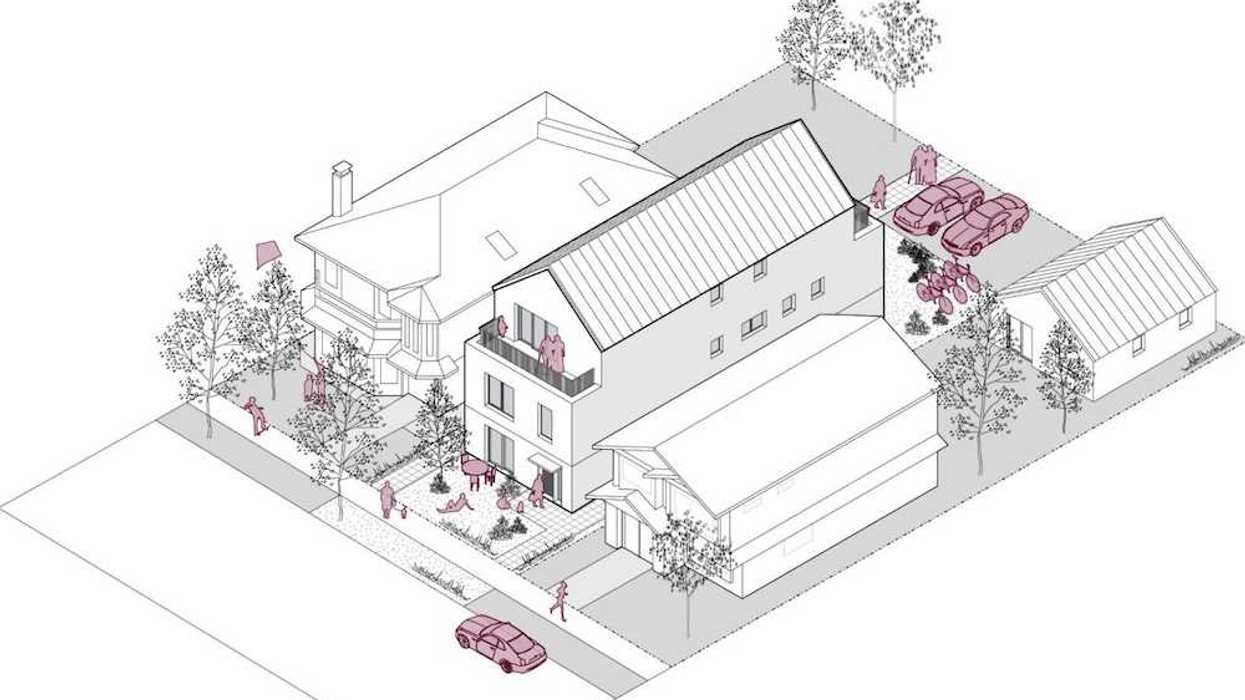

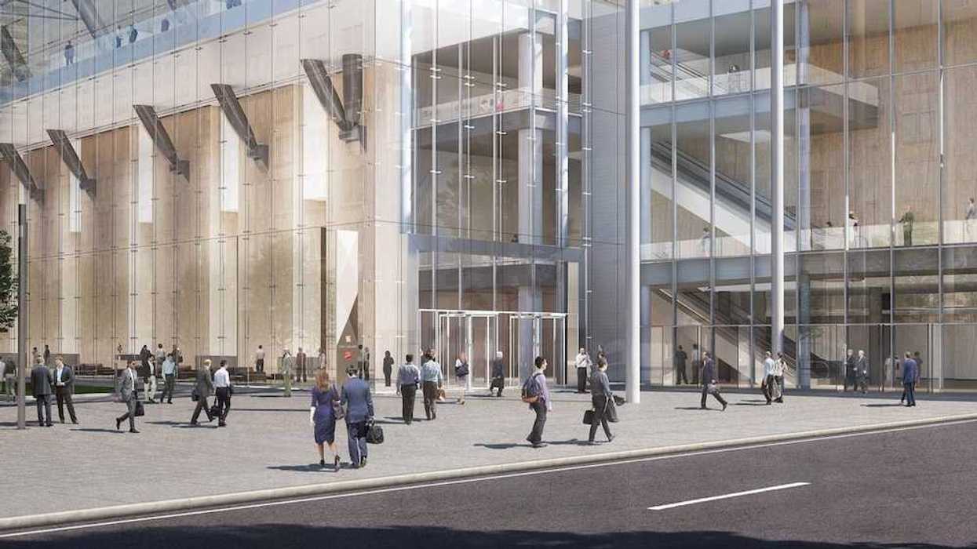
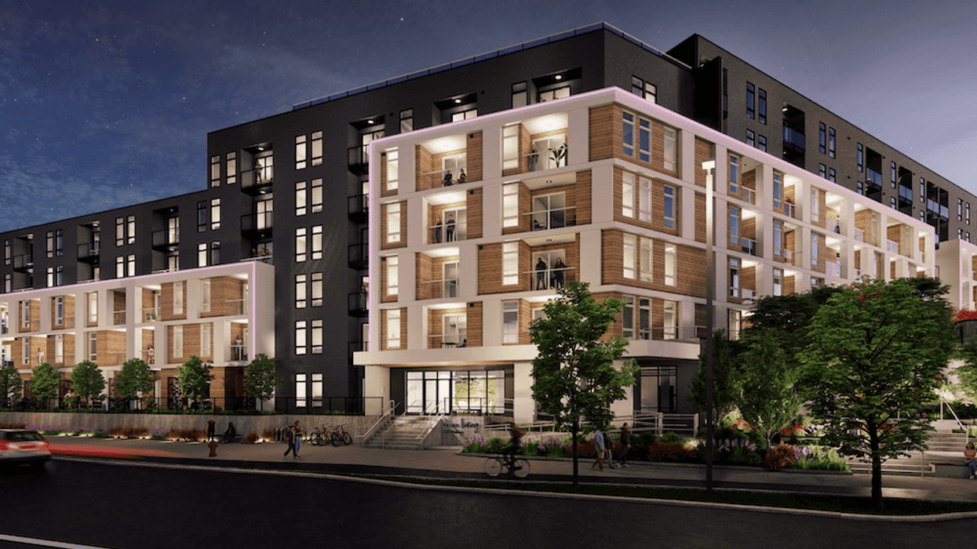
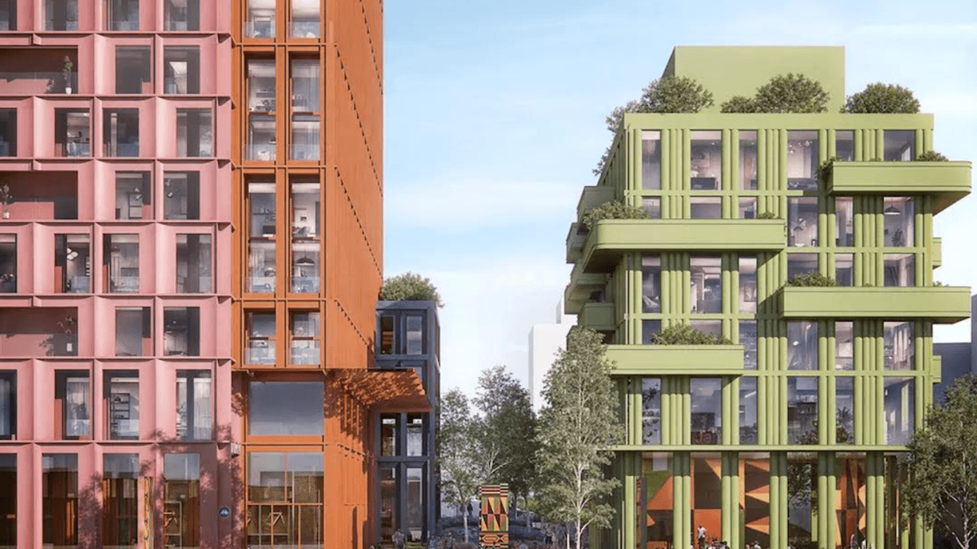
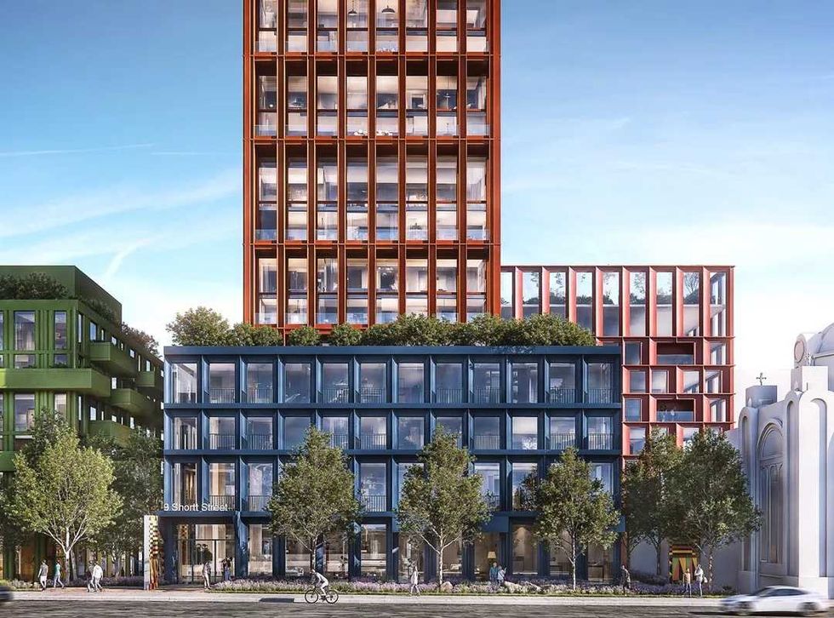 Rendering of 9 Shortt Street/CreateTO, Montgomery Sisam
Rendering of 9 Shortt Street/CreateTO, Montgomery Sisam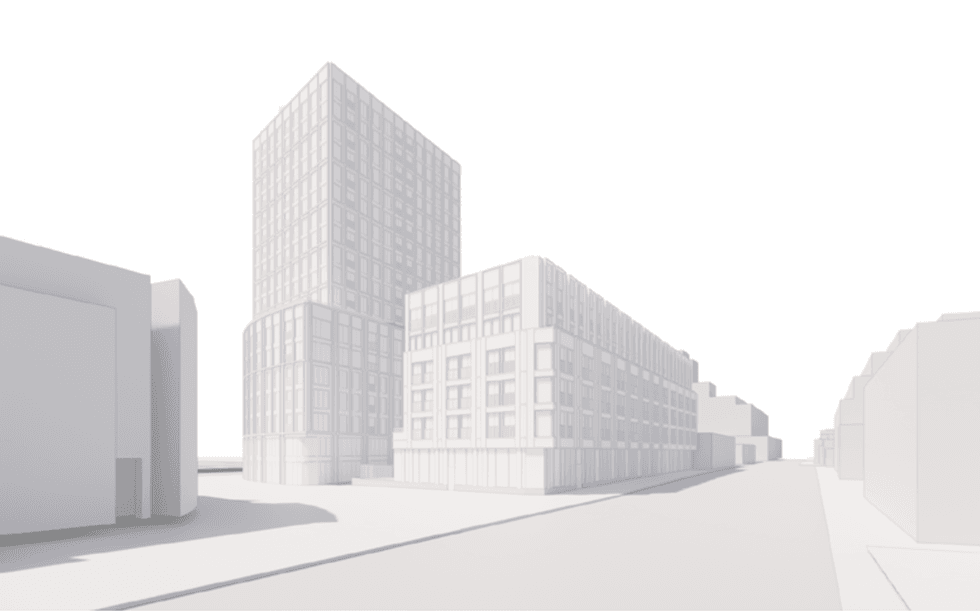 Rendering of 1631 Queen Street/CreateTO, SVN Architects & Planners, Two Row Architect
Rendering of 1631 Queen Street/CreateTO, SVN Architects & Planners, Two Row Architect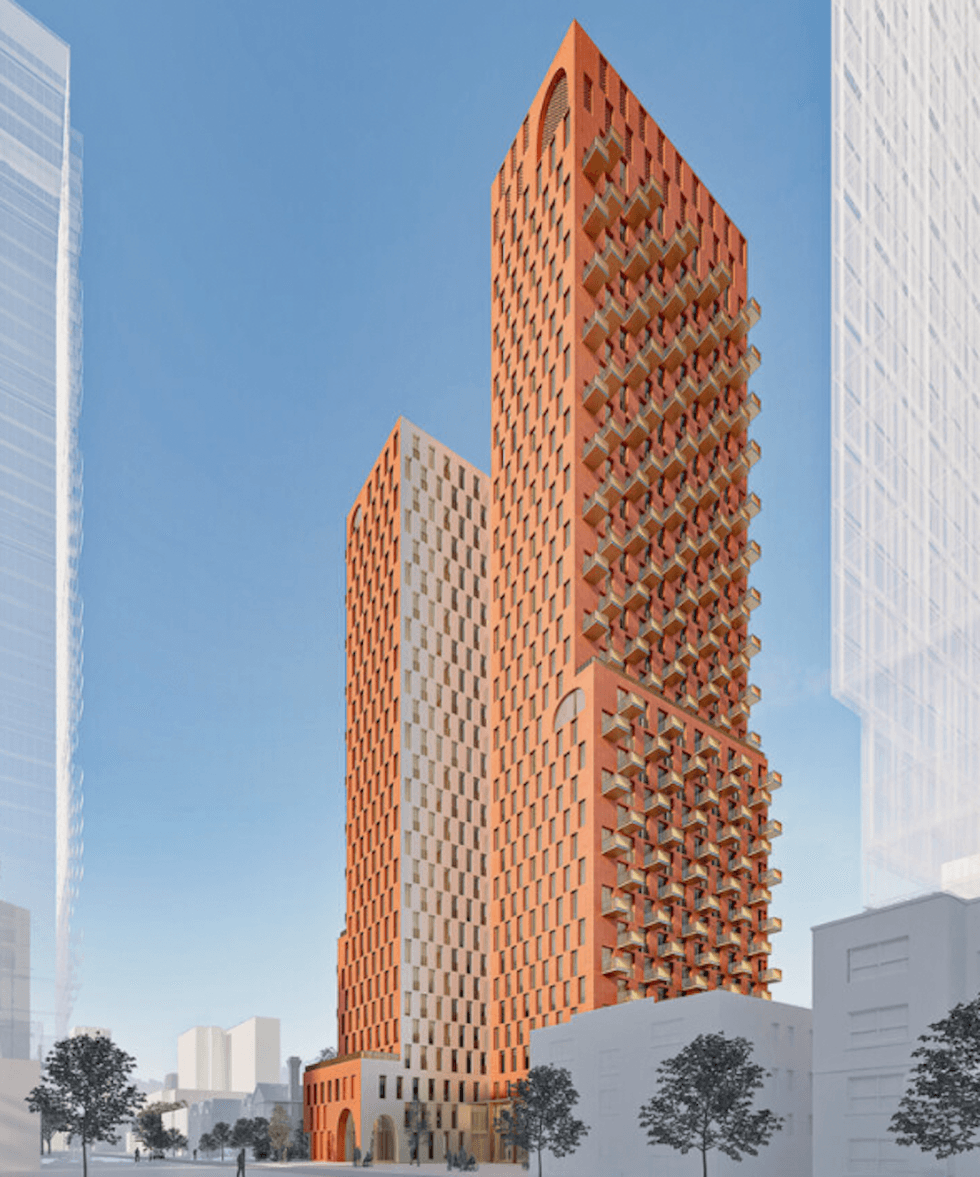 Rendering of 405 Sherbourne Street/Toronto Community Housing, Alison Brooks Architects, architectsAlliance
Rendering of 405 Sherbourne Street/Toronto Community Housing, Alison Brooks Architects, architectsAlliance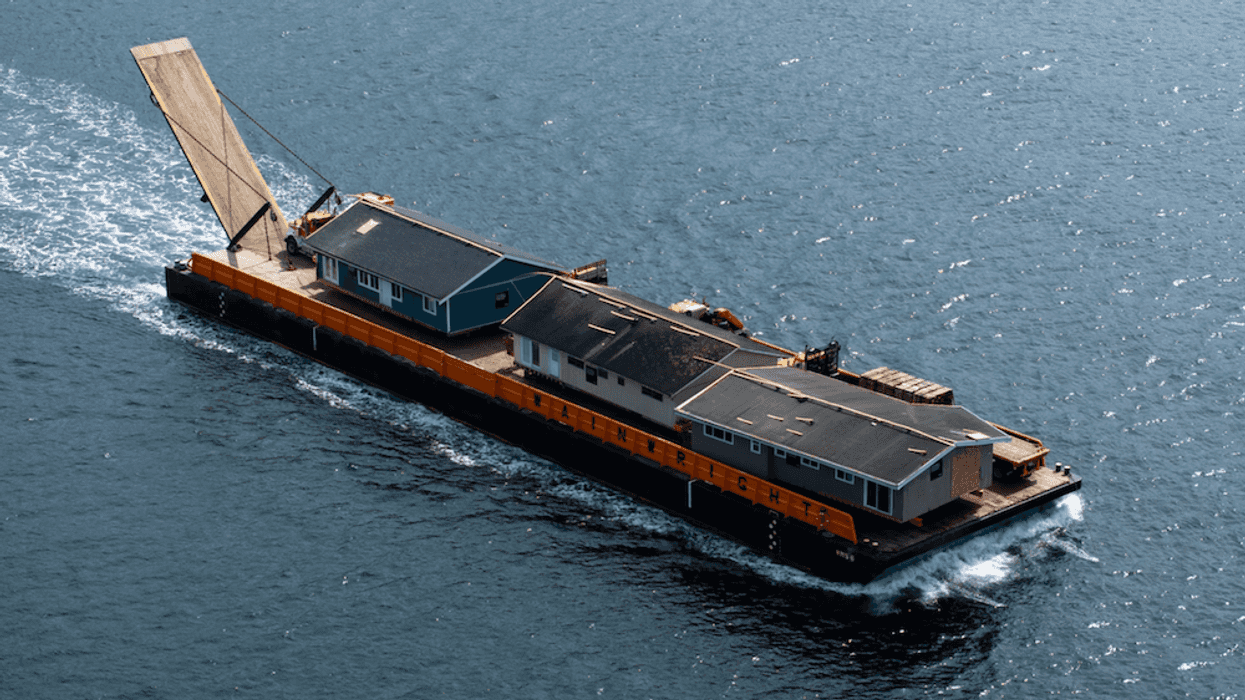

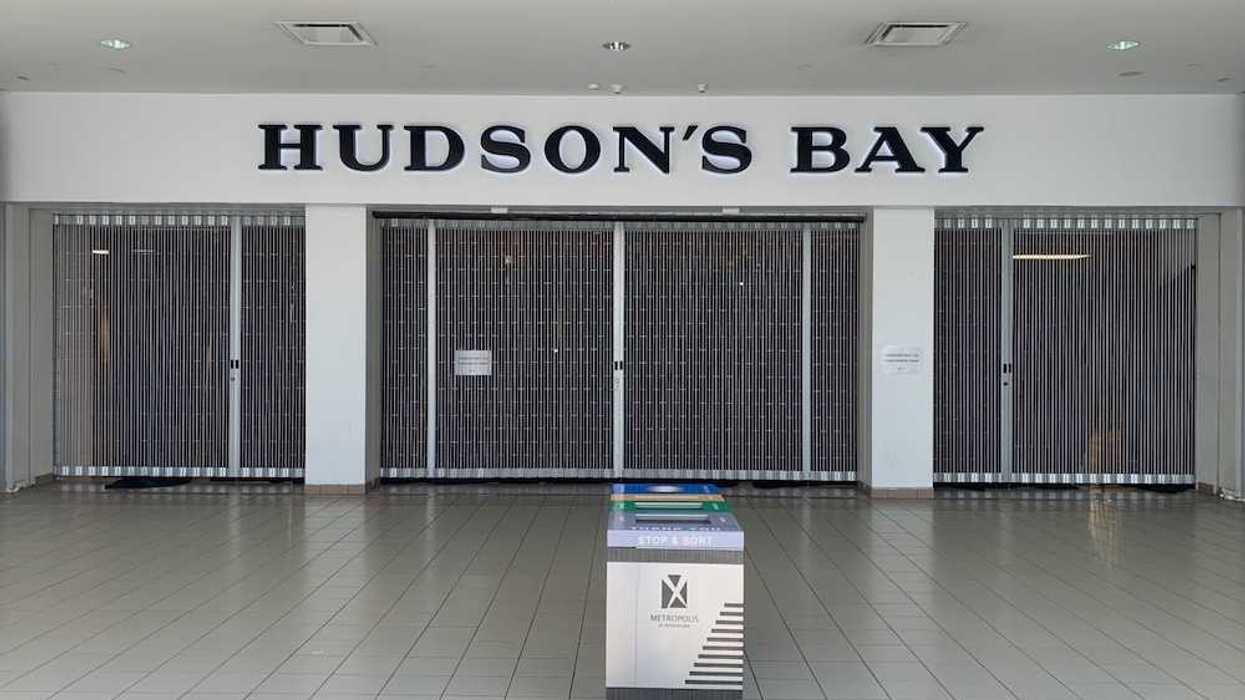
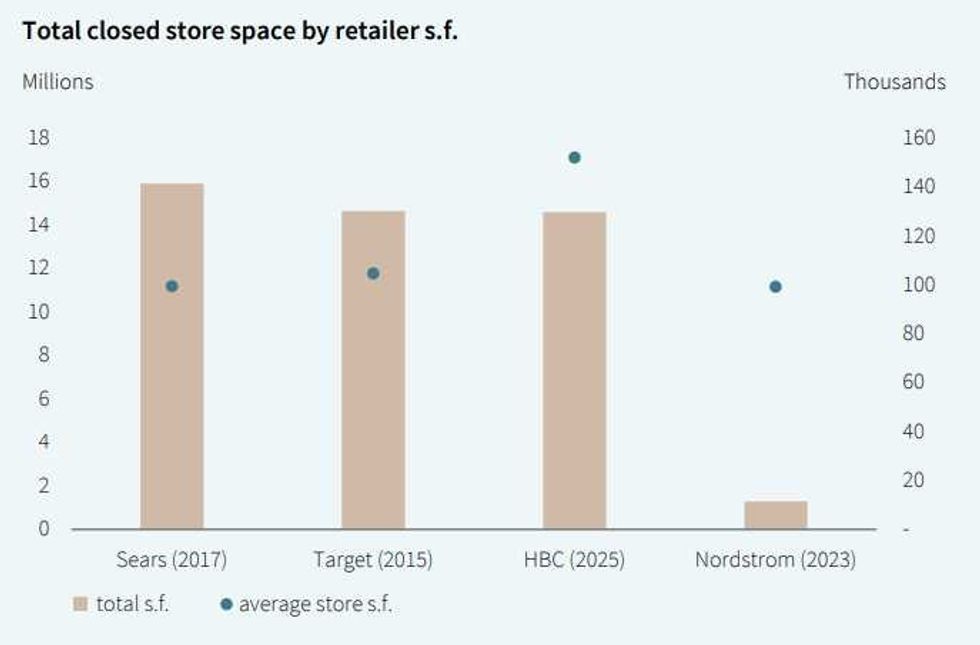 Hudson’s Bay vacated about as much space as Target did in 2015. (JLL)
Hudson’s Bay vacated about as much space as Target did in 2015. (JLL)