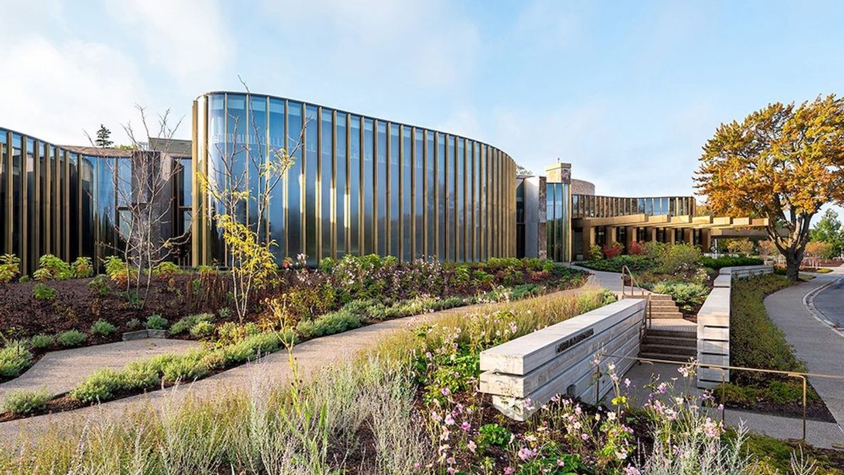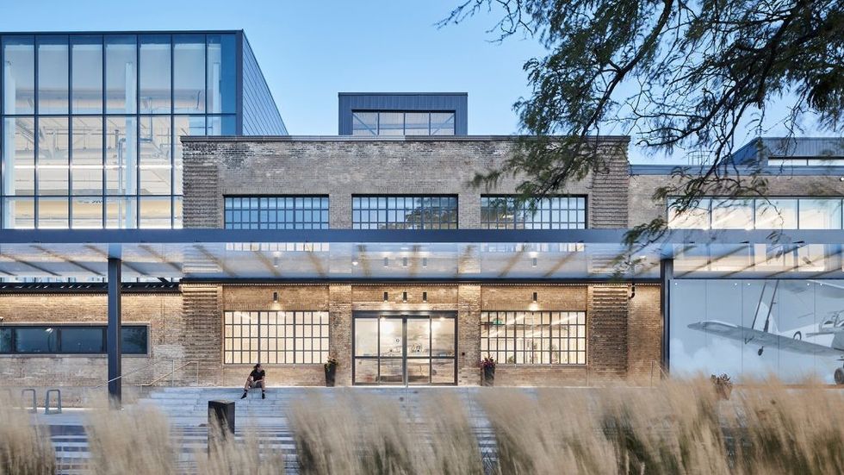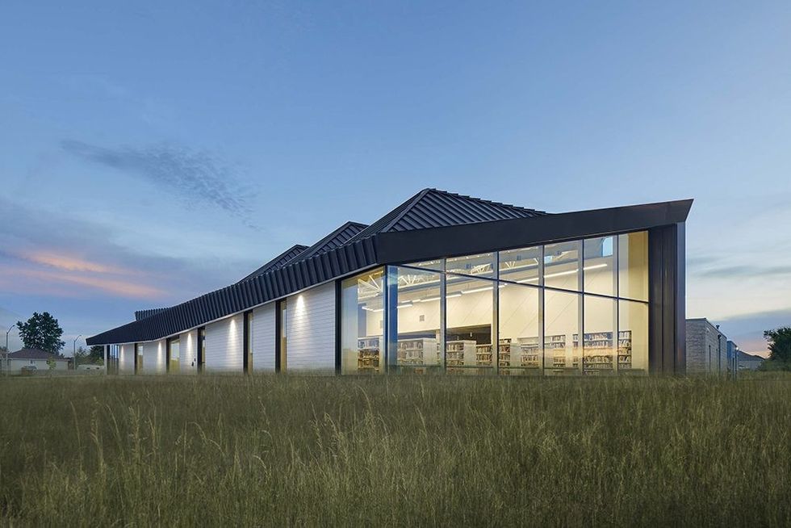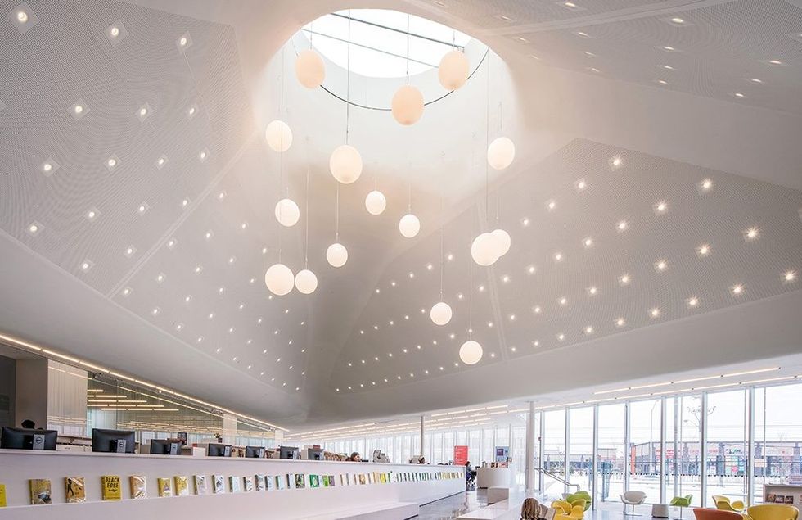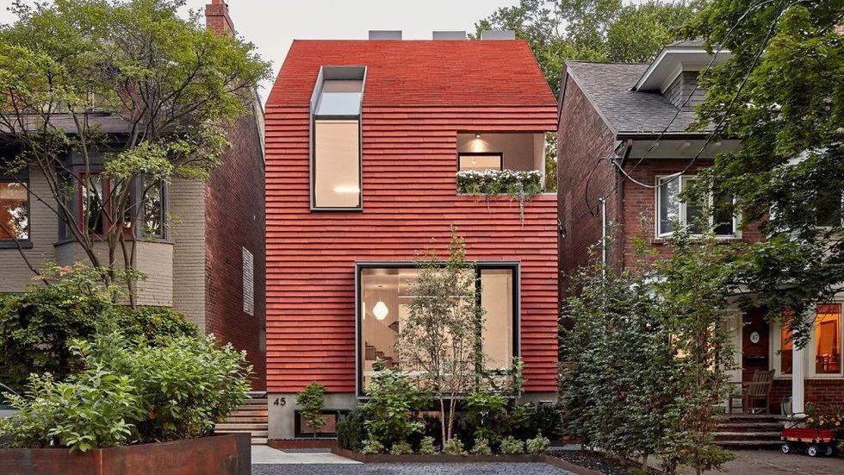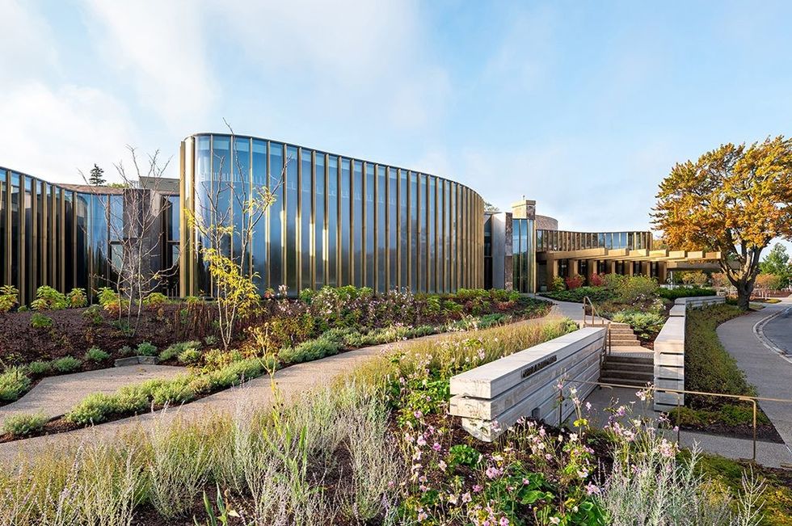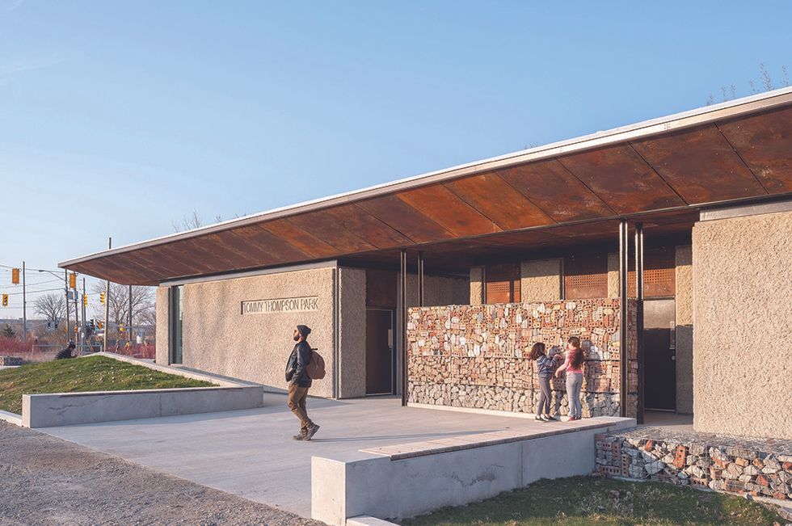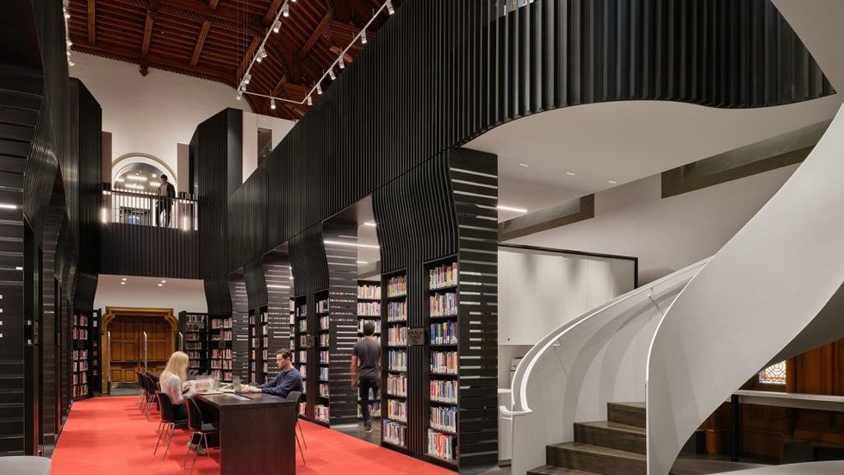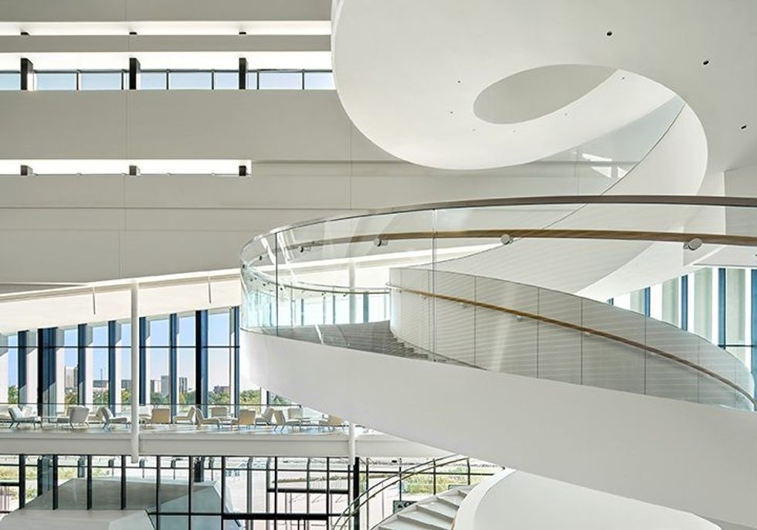The Ontario Association of Architects (OAA) revealed the winners of its 2022 Design Excellence Awards on Tuesday, with seven innovative projects across the province taking home awards.
The biennial OAA Award winners, chosen by a jury of design experts, range from libraries to residences to performing arts venues, and were selected based on a wide range of criteria from their creativity to sustainability.
Toronto is home to four of this year's winners, with the other Ontario winners located in Stayner, Brampton, and Stratford. Interestingly, one non-Ontario-built project was also given an award -- the Buddy Holly Hall of Performing Arts and Sciences located in Lubbock, Texas.
The winners will be honored next month at the OAA's Celebration of Excellence. There, Toronto-based architectural design firm Smart Density will also be showcased as the winner of the Best Emerging Practice award, given to a newer firm that "demonstrates a clear vision, well-articulated goals, and proven effective strategies."
"Smart Destiny is an architecture and urban planning firm was founded with a strong, simple vision: create more density where our cities need it while contributing to great urban environments," said Naama Blonder, architect, urban designer, and urban planner at Smart Density. "Achieving this vision would require more than designing great buildings; we had to drive the conversation about what denser, more sustainable, and more liveable neighbourhoods can and should look like."
The Design Excellence Award winners are as follows:
Centennial College Downsview Campus Centre for Aerospace and Aviation
Location: Toronto, Ontario
Architect: MacLennan Jaunkalns Miller Architects Ltd. In association with Stantec Architecture Ltd.
In an innovative adaptation of a heritage structure, the Centennial Centre for Aerospace and Aviation added two modern extensions to the downtown building. Now housing classrooms, offices, a library, and two hangars, the building's designers hope to encourage new generations of students to pursue aviation and aerospace.
Clearview Public Library, Stayner Branch
Location: Stayner, Ontario
Architect: Lebel & Bouliane Inc.
Located up in Simcoe County, the new Clearview Public Library spans just 650 sq. m but utilizes a bright and airy design to make the space feel expansive and open. The team behind the library hoped to create an innovative community hub with panoramic views of the surrounding fields and greenery. Clad in sustainable wood siding and low-VOC paint, a focus on creating a healthy environment was at the forefront.
The Springdale Library and Komagata Mary Park
Location: Brampton, Ontario
Architect: RDH Architects Inc.
Examples of progressive architecture in the suburbs are few and far between, but the Springdale Library and Komagata Maru Park is one project that's trying to change that. The eye-catching development utilizes organic shapes, a mountainous green roof, and water features to give it a natural presence in the Brampton neighbourhood. Qualifying for a LEED gold certification, the building's design utilizes geothermal heating and cooling, locally available materials and vegetation, and a rainwater collection system.
Tile House
Location: Toronto, Ontario
Architect: Kohn Shnier Architects
Sat in mid-town Toronto, the Tile House exemplifies a balance between straying from conventional design while still respecting qualities of the neighbourhood. Although similar in shape to the houses on either side, the home's clay tile facade ensures it stands out. The atypical design continues inside with a near absence of traditional doors. While they're used for the bathrooms, the rest of the house is divided by oversized sliding panels.
Tom Patterson Theatre
Location: Stratford, Ontario
Architect: Hariri Pontarini Architects
Designed as an attractor for the Stratford Festival, the new Tom Patterson Theatre sits on the banks of the Avon River, surrounded by native species gardens. Filled with an intimate auditorium, lobby, café, education lab, lounge, and forum, the building's open design offers uninterrupted views of the river through curvilinear glass encased by bronze mullions. The connection to nature is made even stronger thanks to the theatre's Ontario limestone panels and hickory slat ceilings.
Tommy Thompson Park Entrance Pavilion
Location: Toronto, Ontario
Architect: DTAH Architects Limited
Located on the Leslie Street Spit, the Tommy Thompson Park Entrance Pavilion provides a new connection to the park. Although modest in size, just housing public washrooms and administrative spaces, the pavilion's design earned it the OAA award thanks to its simplicity and elegance.
University College Revitalization
Location: Toronto, Ontario
Architect: Kohn Shnier Architects in association with E.R.A. Architects Inc.
As one of the oldest buildings at the University of Toronto, University College has undergone a strategic revitalization, a major component of which was the re-introduction of the library as two historic great halls. The architects managed a balance of introducing modern technology and lighting while allowing the building's heritage to shine.
Buddy Holly Hall of Performing Arts
Location: Lubbock, Texas
Architect: Diamond and Schmitt Architects Incorporated (Design Architect), Parkhill (Architect of Record), and MWM Architects, Inc. (Associate Architect)
After two tornadoes ripped through the downtown core of Lubbock, the city's cultural hub was destroyed. The new Buddy Holly Hall of Performing Arts embodies the community's efforts to revitalize the city through diverse arts programming. The hall, targeting a LEED Silver certification, was designed to sustainably thrive in the Texas heat, utilizing angled fins and deep-set ribbon windows that provide shade and filter light without obstructing views.
