Mortgage Pre-Approval
Understand what conditional approval means in Canadian real estate, how it differs from pre-approval, and why it's key in securing a mortgage.

May 22, 2025
What is Mortgage Pre-Approval?
A mortgage pre-approval is a lender’s conditional commitment to offer you a loan up to a specified amount based on a preliminary review of your finances. It provides insight into how much home you can afford, locks in an interest rate (usually for 90 to 120 days), and signals to sellers that you’re a serious buyer.
Why Mortgage Pre- Approval Matters in Real Estate
In competitive real estate markets like Toronto, Vancouver, and even mid-sized Canadian cities, being pre-approved can give buyers a crucial edge. It tells sellers you’re financially qualified, which can make your offer more attractive — especially in multiple-offer scenarios.
Pre-approval also helps buyers narrow their home search to properties they can realistically afford. Unlike mortgage pre-qualification, which is more of an estimate, pre-approval involves submitting documentation like proof of income, employment verification, and credit history for a more accurate assessment.
Most Canadian lenders will hold your approved mortgage rate for a set period (typically 120 days), protecting you from interest rate hikes while you shop.
It’s important to note that a mortgage pre-approval is not a final approval. Once you’ve made an offer on a home, your lender will complete a more detailed review — including an appraisal of the property — before issuing a formal mortgage commitment.
Example of Mortgage Pre-Approval
Let’s say you live in Vancouver and are hoping to buy a condo priced around $800,000. You apply for mortgage pre-approval and, after reviewing your finances, your lender offers pre-approval for up to $850,000 at a fixed interest rate of 5.25% for 120 days. This allows you to confidently bid on listings, knowing your financing is in place – and you’re protected if interest rates rise during your home search.
Key Takeaways
Mortgage pre-approval is a critical step for Canadian homebuyers. It clarifies your budget, strengthens your offer, and locks in your rate — helping you act fast and smart in a competitive market.
Related Terms
- Amortization Period
- Down Payment
- Fixed Rate Mortgage
- Variable Rate Mortgage
- Mortgage Stress Test

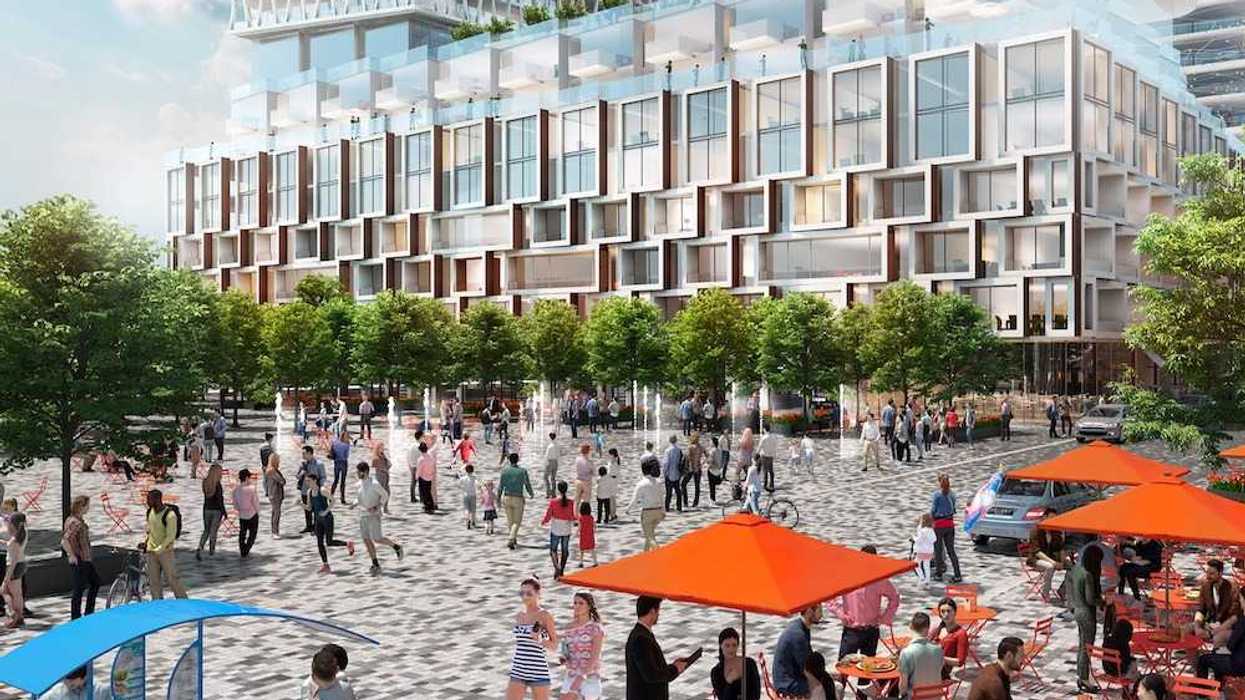
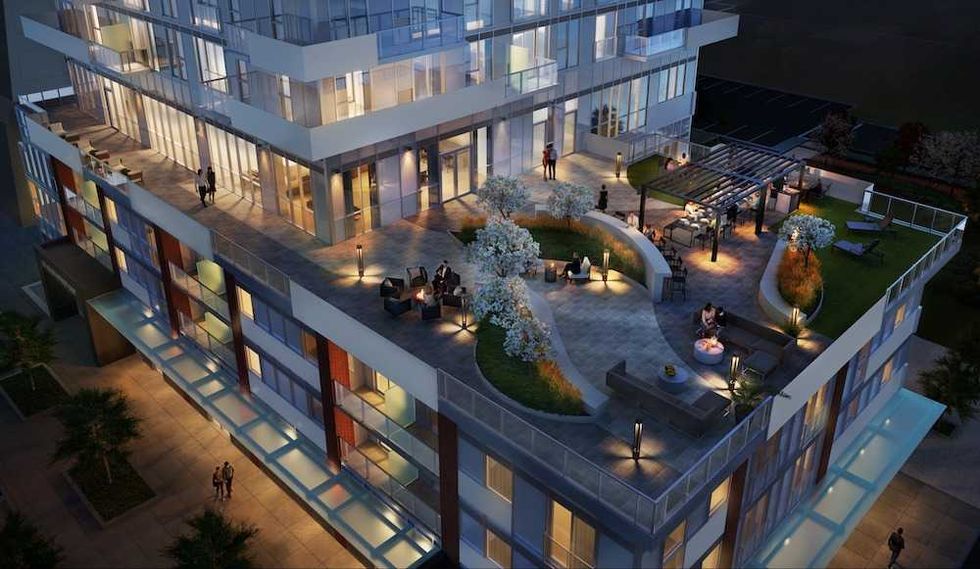 205 Queen Street, Brampton/Hazelview
205 Queen Street, Brampton/Hazelview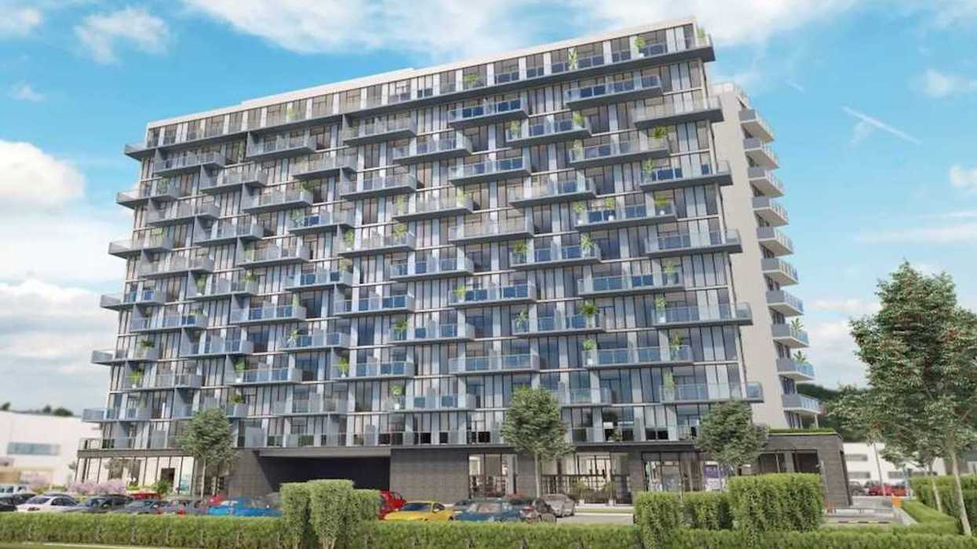
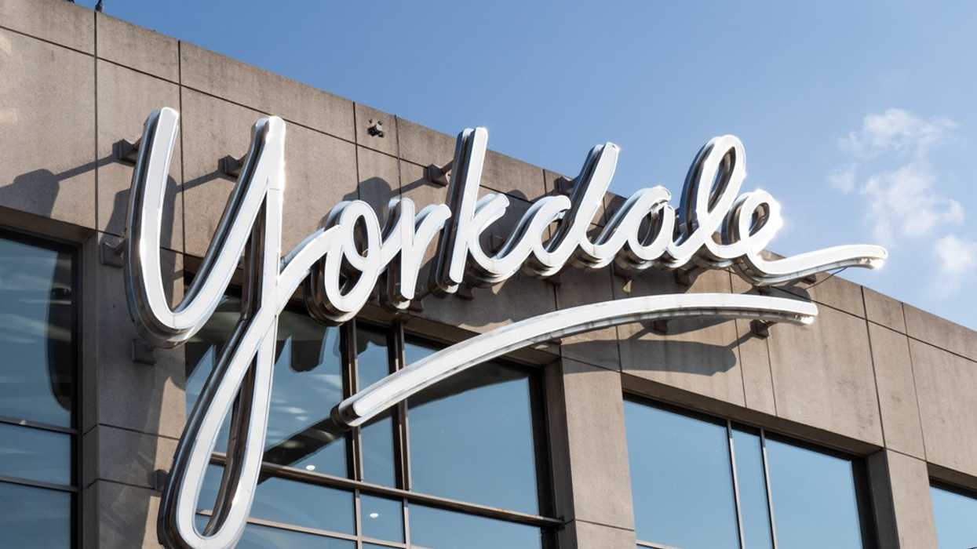
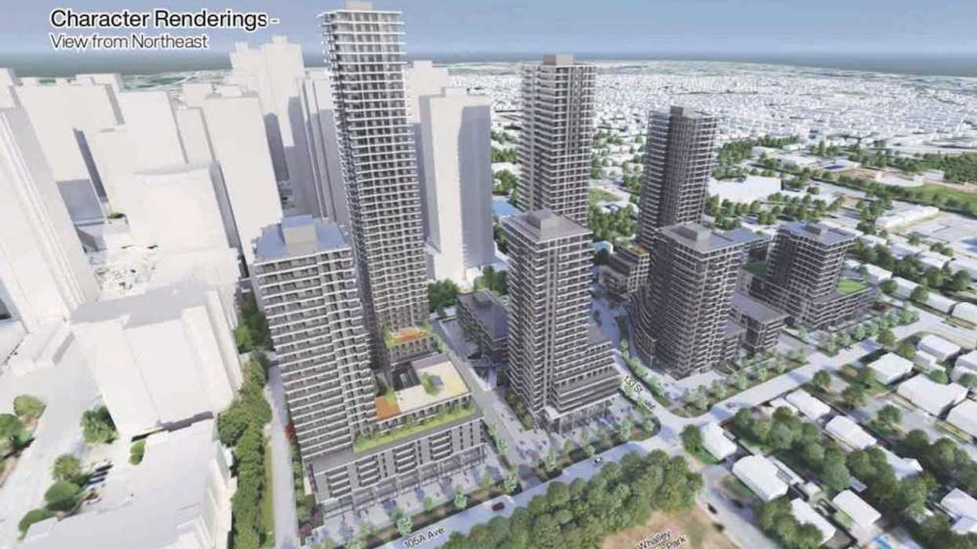
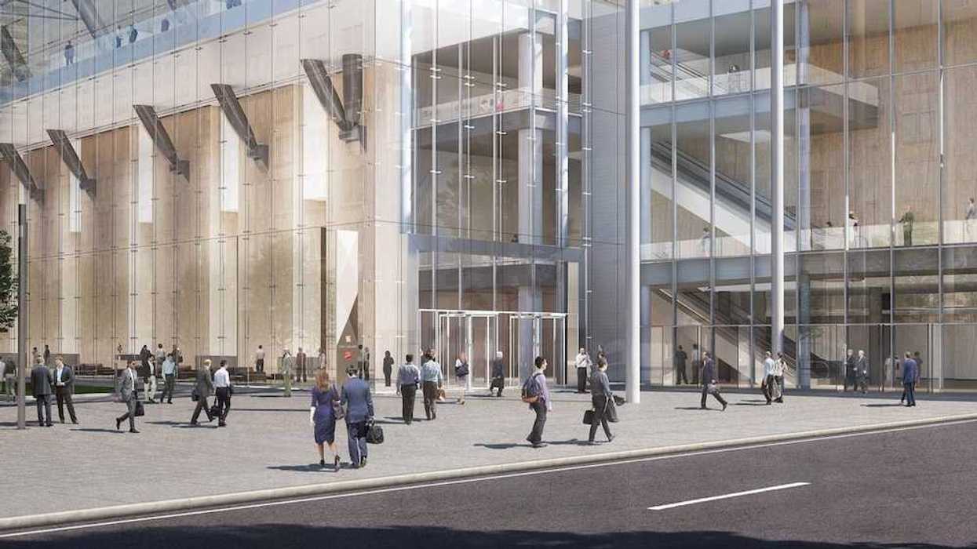
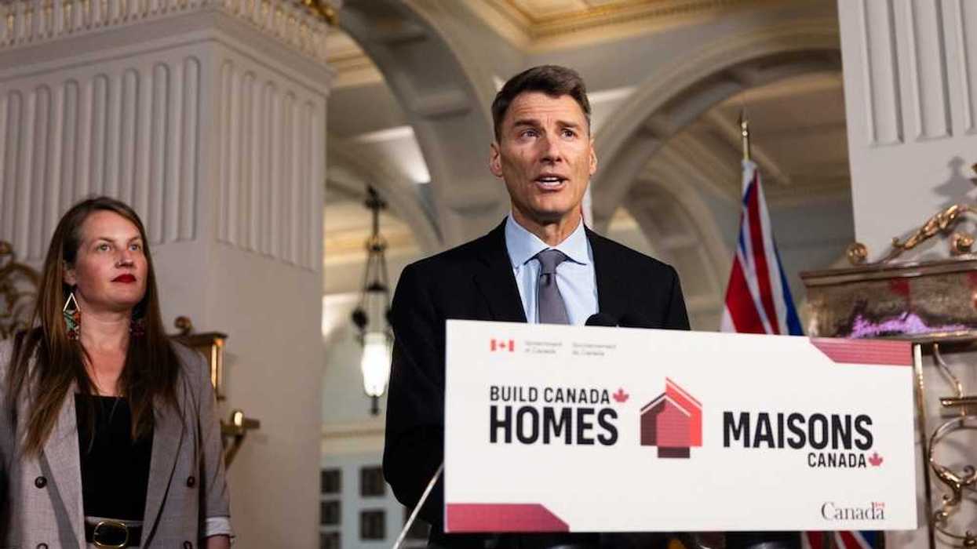
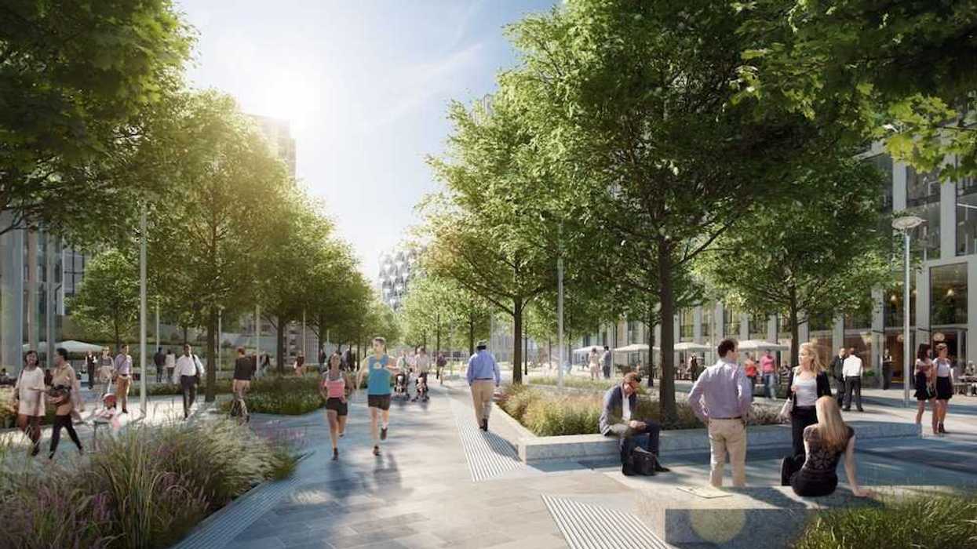
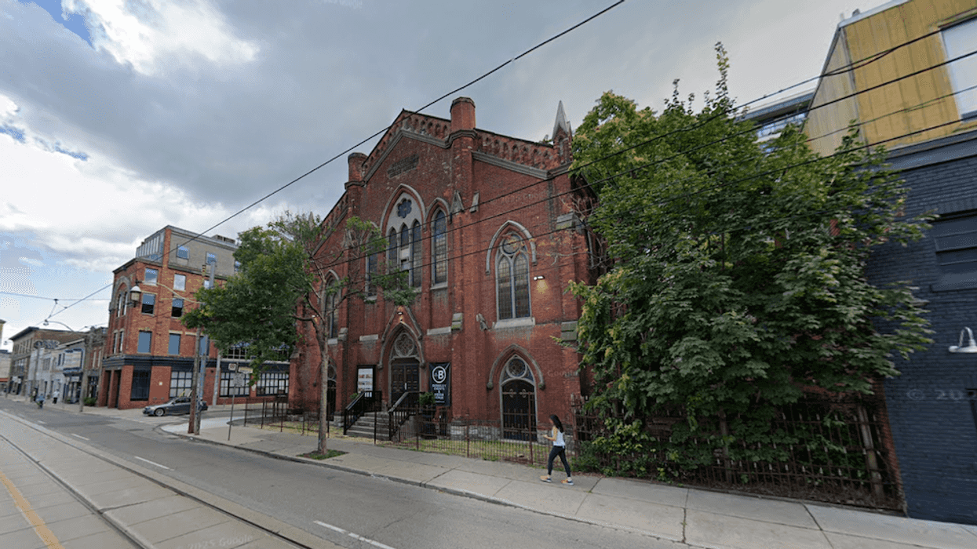

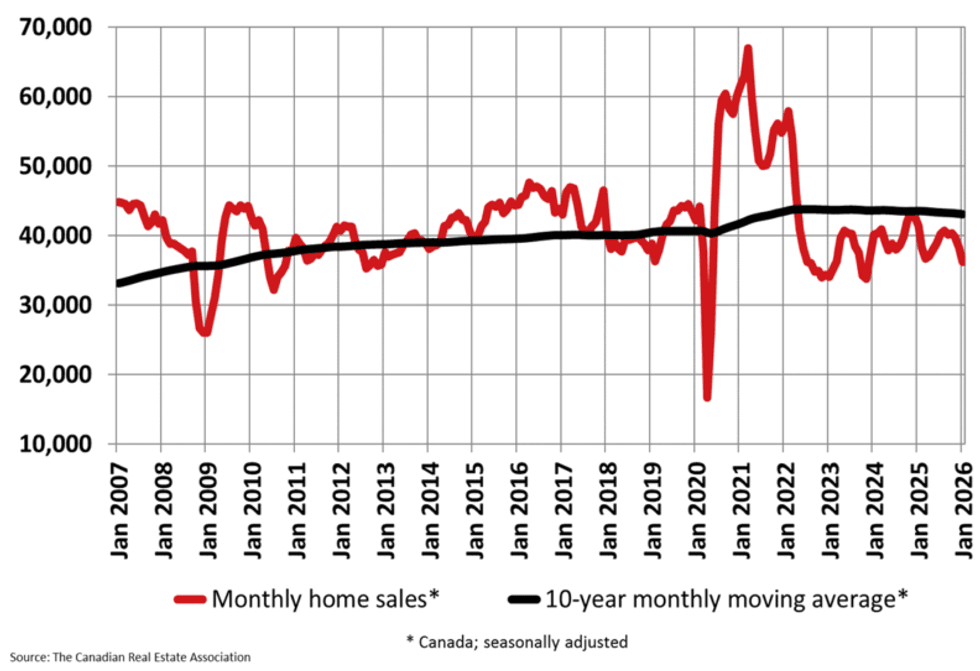 CREA
CREA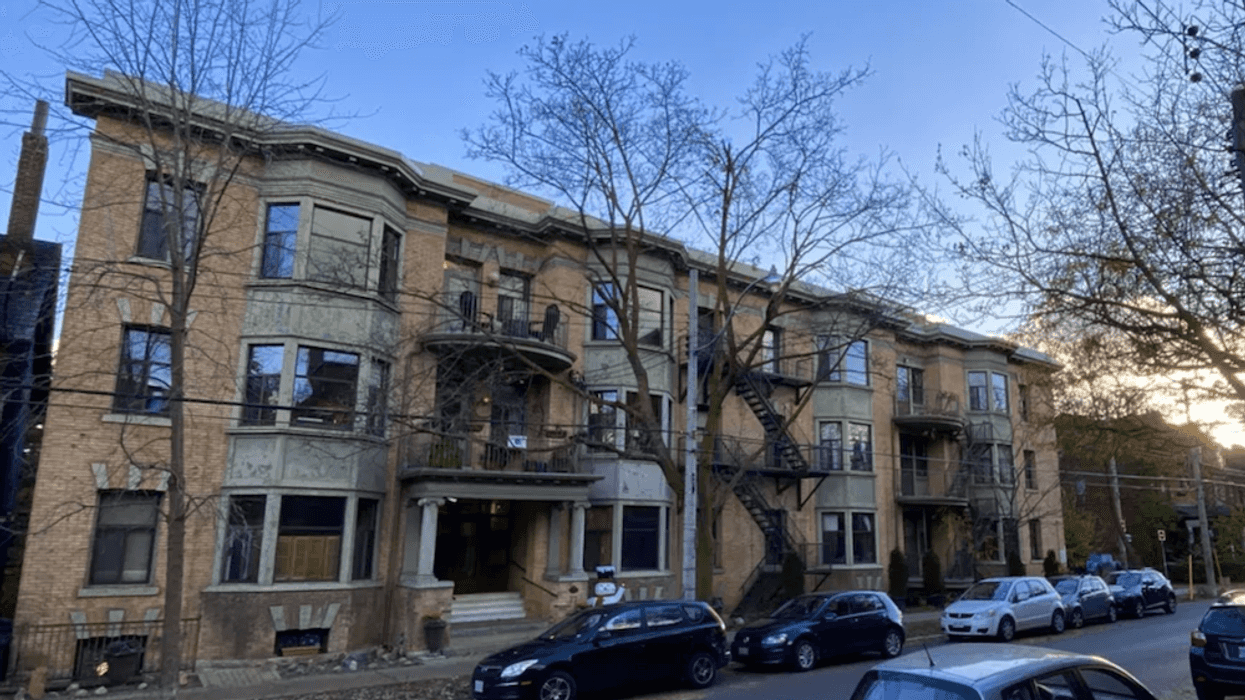
 Liam Gill is a lawyer and tech entrepreneur who consults with Torontonians looking to convert under-densified properties. (More Neighbours Toronto)
Liam Gill is a lawyer and tech entrepreneur who consults with Torontonians looking to convert under-densified properties. (More Neighbours Toronto)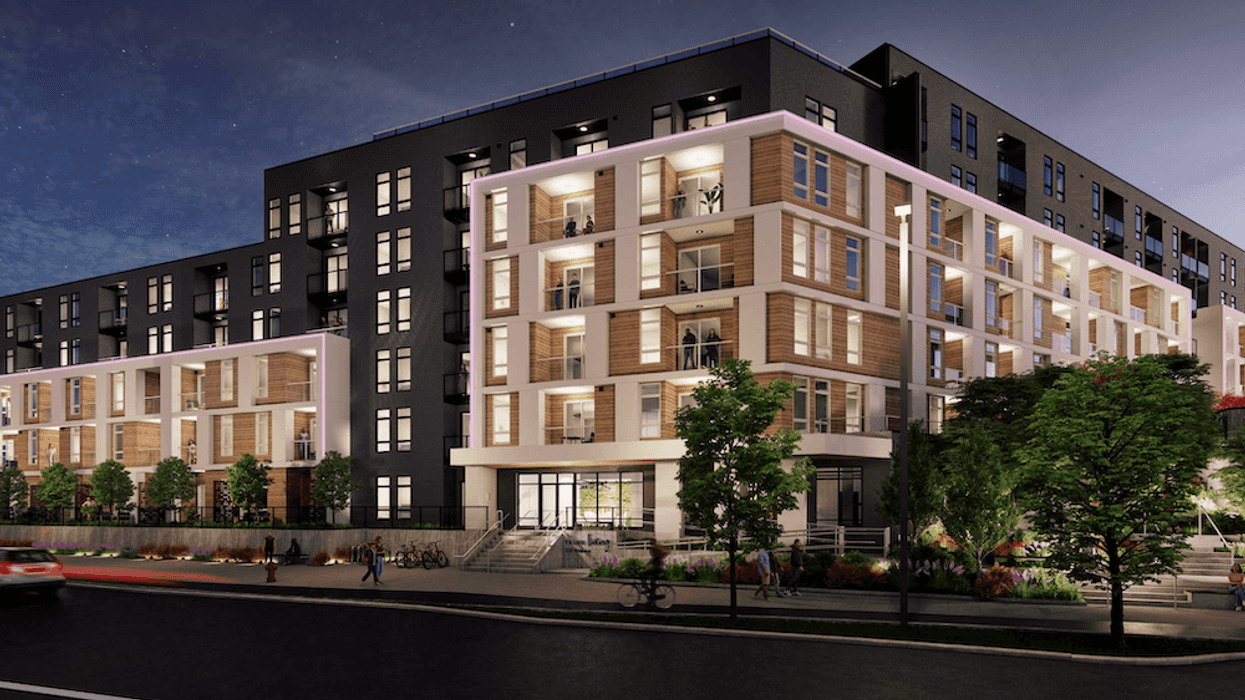

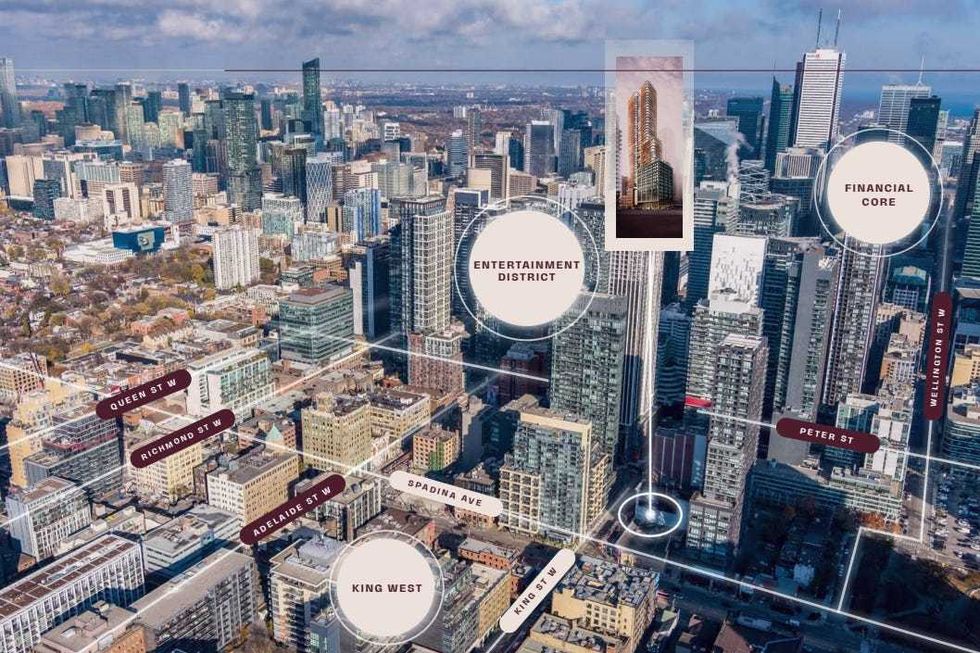 401-415 King Street West. (JLL)
401-415 King Street West. (JLL)
 Eric Lombardi at an event for Build Toronto, which is the first municipal project of Build Canada. Lombardi became chair of Build Toronto in September 2025.
Eric Lombardi at an event for Build Toronto, which is the first municipal project of Build Canada. Lombardi became chair of Build Toronto in September 2025.