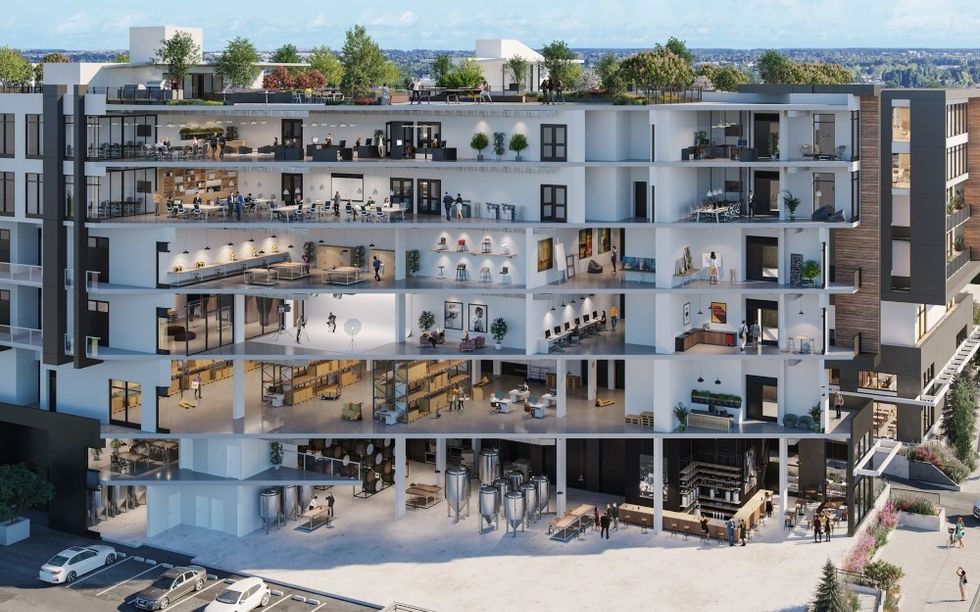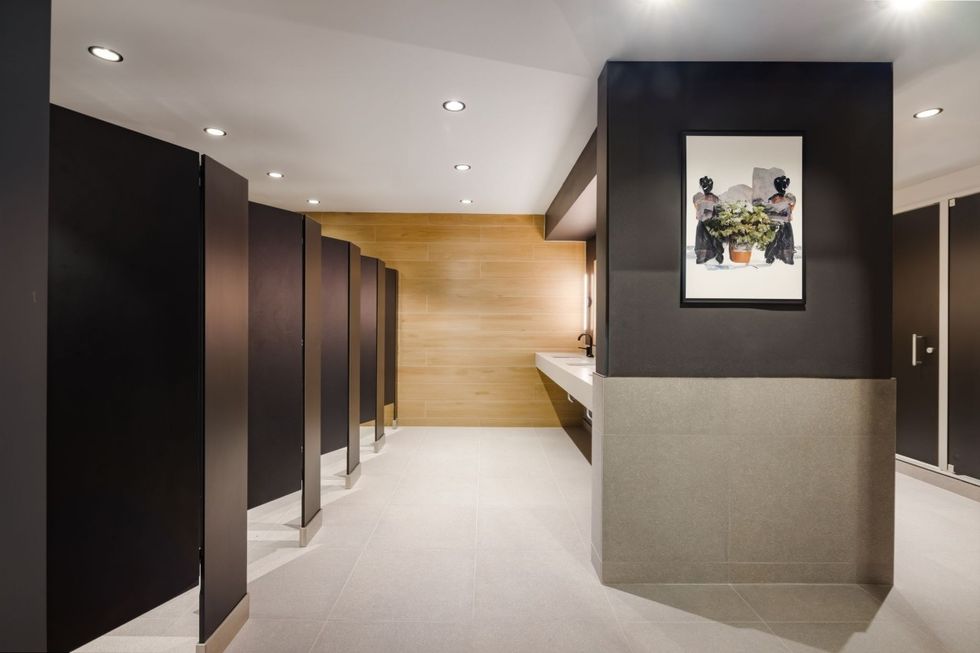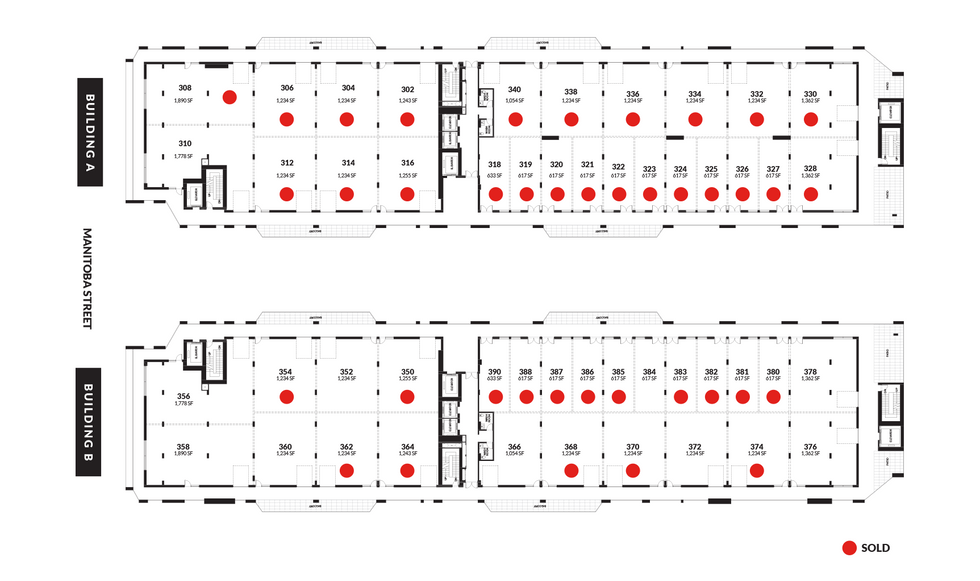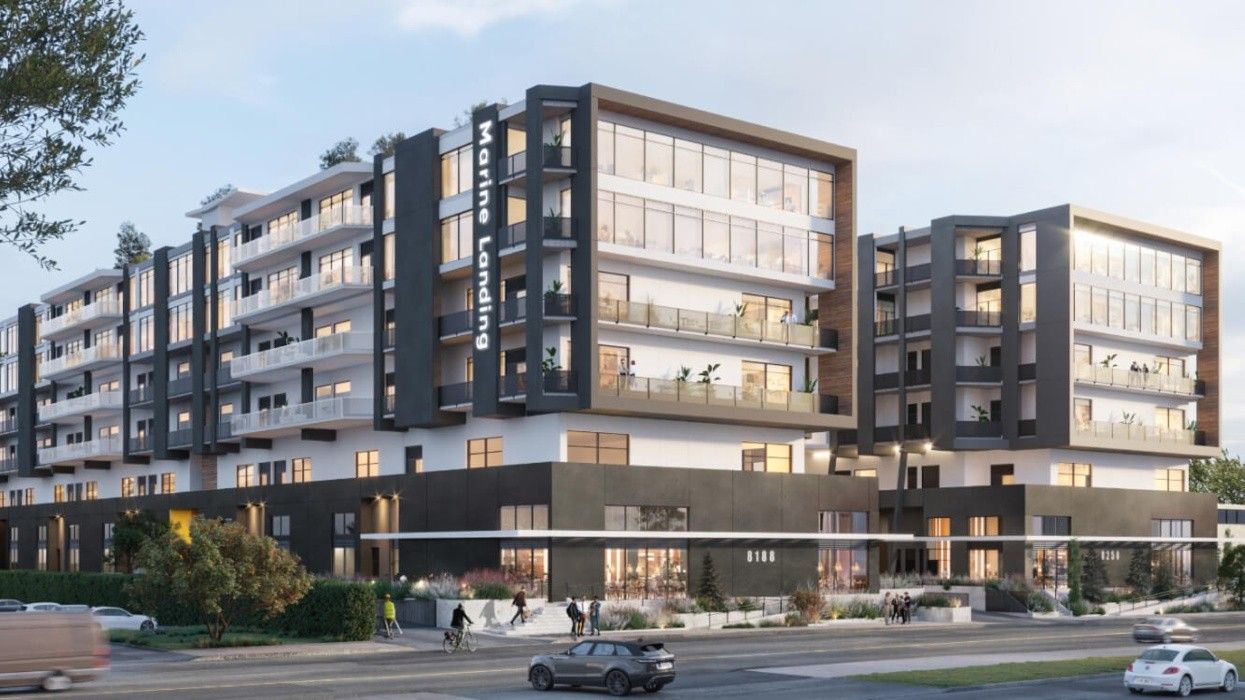Construction has completed on the high-profile "stacked industrial" project in Vancouver known as Marine Landing, but STOREYS has learned that post-completion disputes over washroom requirements have created friction among buyers, the City, and the developer.
Marine Landing is a unique strata industrial and office development comprised of two buildings with industrial space on the lower levels and office space on the upper levels. The project is located at 8232 Manitoba Street, just south of SW Marine Drive and about a 10-minute walk away from Marine Drive Station.
The project was developed by Vancouver-based developer Wesbild and Toronto-based private equity real estate firm KingSett Capital, with Colliers and Rennie handling sales. According to the project website, industrial units start at $519,900 while office space starts at $589,900. A press release published by Wesbild in April announcing construction completion said that Marine Landing has a total of 242 units, with 63% of industrial units and 40% of office units already sold.
Both buildings are approximately 170,000 sq. ft, with individual units available in a range of sizes, and the complex is more akin to a mall with space open to the public — including a new Breka Cafe — than a traditional private industrial building. The building also includes amenities such as a rooftop deck, dog park, amenity rooms, fitness centre, and end-of-trip facilities for cyclists.

The issue at the heart of the conflict? The washrooms, or lack there of.
According to an industry source familiar with the situation, after construction completed in April, strata unit purchasers were informed by the City that each unit is required to have its own washroom. Washrooms were not constructed for individual units and some buyers are now upset that they have to cover the additional cost. (The building does have large shared washrooms.)
Upon first glance, it may seem like the fault lies with the developer for not including washrooms, or with the City for approving the design despite washrooms not being part of the plan, but the greater story is more a lesson in due diligence and how buying commercial space works.
"Like most commercial buildings in Vancouver, 8232 Manitoba Street was constructed as 'shell' space under the Vancouver Building By-law, so that tenants can complete the interior construction to their own specifications," said the City of Vancouver in a statement provided to STOREYS. "As a result, a new tenant would need to apply for and obtain their own building permit to construct or finish the interior layout. The number and placement of washrooms are determined during the Tenant Improvement (TI) stage, based on how each strata lot is reconfigured. Because the final layout and occupancy of the space are unknown at the time of the base building construction, washroom requirements are assessed and addressed during the TI process."
The City added that the Vancouver Building By-law determines the amount of required washrooms based on the occupant load and not the size of the unit and that the developer "chose to defer installing washrooms within each unit to give tenants the flexibility to customize the shell space layout to suit their specific needs."

In an interview with STOREYS on June 24, Wesbild President & CEO Kevin Layden confirmed this, adding that the specific requirement is one washroom for any business between one and 25 employees. Layden noted, however, that the City's Building By-law was written for traditional — larger — industrial spaces and not the more compact spaces at Marine Landing that they built for small businesses.
"I don't think it was ever contemplated that there would be 600-sq.-ft industrial units when they wrote the By-law," said Layden. "One piece of what we're doing is to spend some time with the City to see if we can get that modified a bit. But having said that, in all of our agreements, all of our communications, the purchase and sale agreement and the information sheet says that the buyer is supposed to do due diligence. And depending on the use, they would go to the City of Vancouver and confirm their use is available for what they're looking to do, so that's really on the purchaser, like with anything you buy. Our agreements say very clearly that we will deliver a shell unit to the purchaser, whether it's the industrial or office space."
"It's very similar to commercial development, where if you build a shopping centre and you build a [commercial retail unit] between a grocer and a drug store, then whoever moves in there does the TI and the TI includes a bathroom of some sort, depending on what kind of use the space is gonna take," he added. "In each one of the building units that we have at Marine Landing, there is a sanitary connection in every unit at the top, so you have to core to the floor to hook up the toilets if you buy a unit and you need to put a washroom in. We don't put the washrooms in because depending on what the use of the unit is, the tenant is gonna put them in different areas. If it's a dentist, they may put a washroom up front. If it's just a standard office, then they may put it in the back of the unit. When you buy commercial spaces, that's how they come. It's a very standard procedure."

Layden acknowledged that several purchasers have voiced displeasure, but that it has been a small group of purchasers who generally have not had experience with buying industrial space for investment purposes.
Nonetheless, Wesbild has since provided purchasers of units below 650 sq. ft with two options. For those who have already started or completed their tenant improvements that include a washroom, Wesbild is providing a credit of $5,000 "to help offset the cost of scanning, coring, and sanitary connection required for one washroom." For those who have yet to commence tenant improvements, Wesbild is offering either a credit of $5,000 or to cover and complete "the base infrastructure work for one washroom (scanning, coring, and sanitary connection)," with purchasers expected to cover the remaining cost of completing the washroom.
"We recognize the scope and cost of the work required may not have been factored into your plans, specifically for the small industrial and office units under 650 square feet," said Wesbild in a letter addressed to purchasers that the company shared with STOREYS, adding that they want to "support our small unit owners and simplify this process." The letter states that purchasers will have until July 15, 2025 to respond with their preferred option.
"In my opinion, we're going above and beyond what we need to do as a developer to help bridge the gap for those people who weren't aware and didn't do their due diligence with the City of Vancouver," Layden told STOREYS. "To some degree, a lot of these people were represented by brokers, so there's also a broker [aspect] here for their clients, to make sure they help them with their due diligence."





















