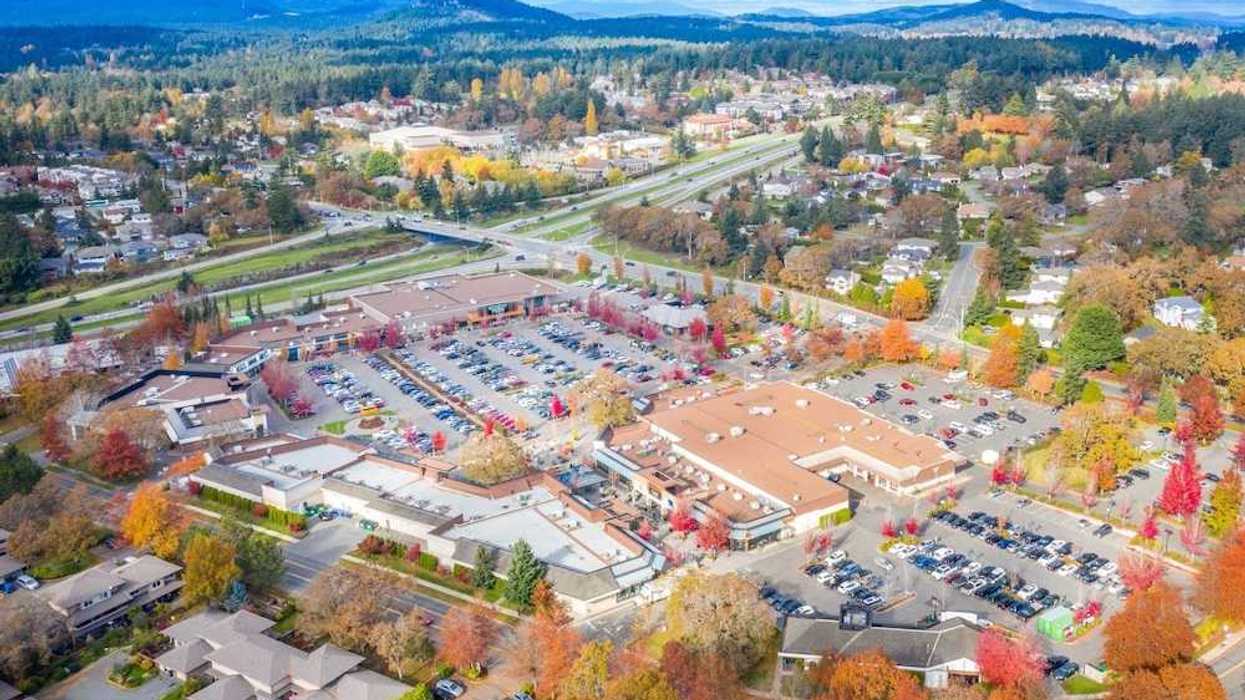Eligibility Criteria
Learn what eligibility criteria are in Canadian real estate, how they apply to rebates and incentives, and how to confirm qualification before applying.

May 22, 2025
What are Eligibility Criteria?
Eligibility criteria are the specific requirements a person must meet to qualify for government programs, rebates, mortgage products, or real estate incentives.
Why Eligibility Criteria Matter in Real Estate
In Canadian real estate, eligibility criteria apply to programs such as the First-Time Home Buyer Incentive, land transfer tax rebates, and mortgage insurance qualifications.
Common eligibility factors include:
- Age and residency status
- Income limits or debt thresholds
- Home purchase price and location
- Property type and occupancy (e.g., principal residence)
Failing to meet these requirements can disqualify applicants or result in a clawback of funds. Verifying eligibility before applying ensures smoother transactions and better financial planning.
Understanding eligibility criteria allows buyers to take advantage of cost-saving opportunities and secure the right financial tools.
Example of Eligibility Criteria in Action
A couple earning $170,000 is ineligible for the First-Time Home Buyer Incentive because they exceed the household income cap for their region.
Key Takeaways
- Sets the rules for accessing programs or rebates.
- May include income, citizenship, or residency.
- Varies by program and region.
- Must be verified before applying.
- Key to unlocking homebuying benefits.
Related Terms
- First-Time Homebuyer Rebate
- Principal Residence
- Mortgage Insurance
- Down Payment
- Government Incentive
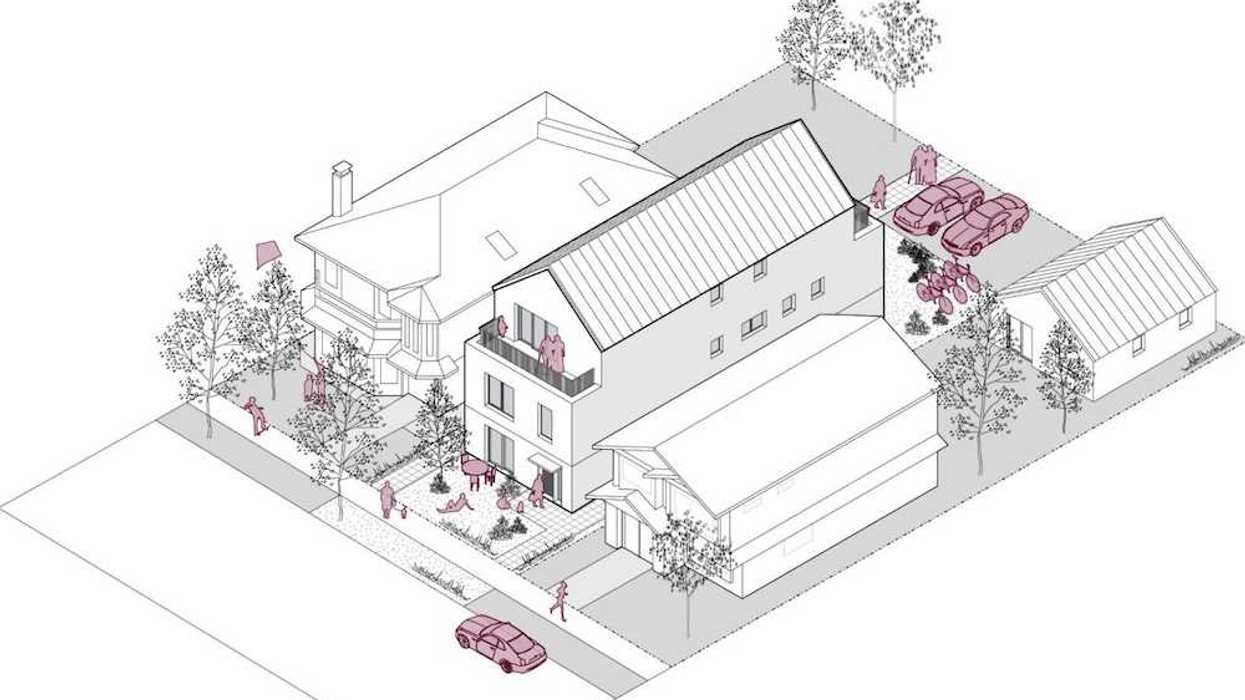
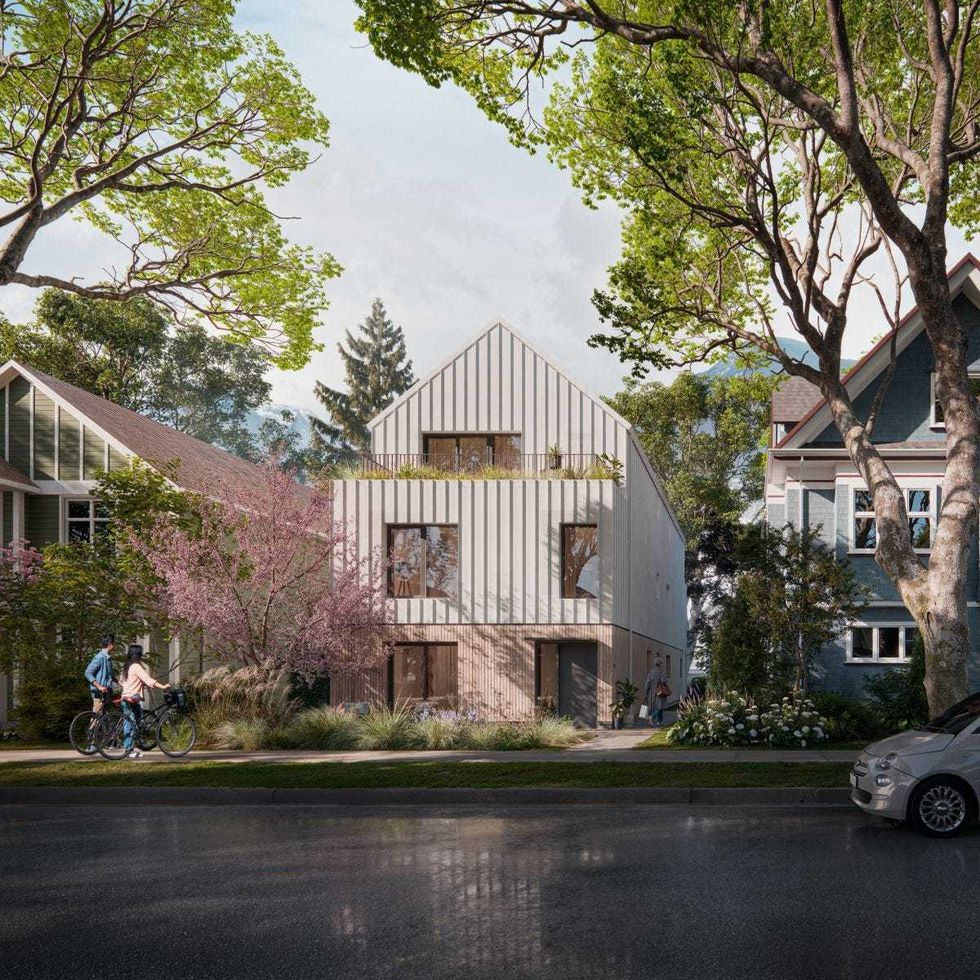 A rendering of the “BC Fourplex 01” concept from the Housing Design Catalogue. (CMHC)
A rendering of the “BC Fourplex 01” concept from the Housing Design Catalogue. (CMHC)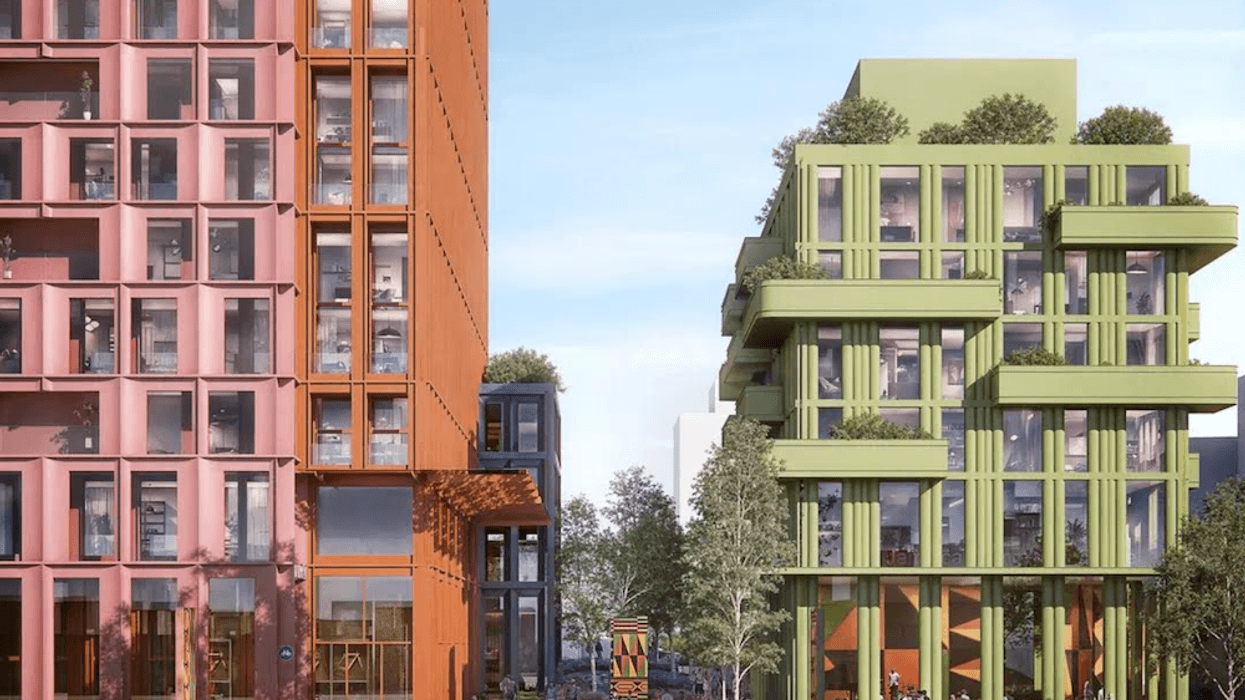
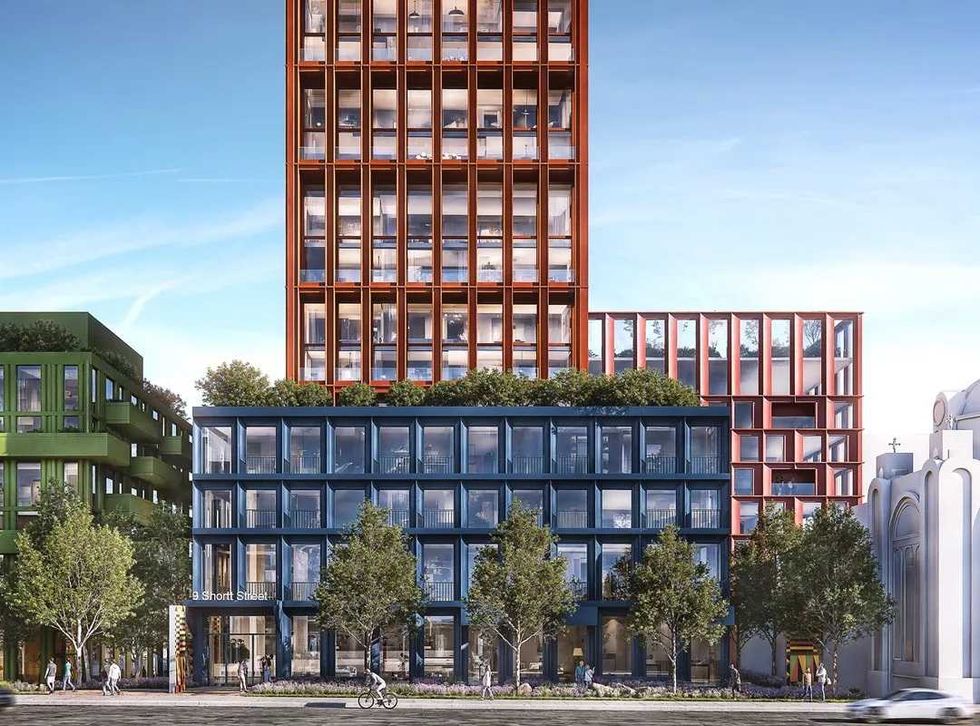 Rendering of 9 Shortt Street/CreateTO, Montgomery Sisam
Rendering of 9 Shortt Street/CreateTO, Montgomery Sisam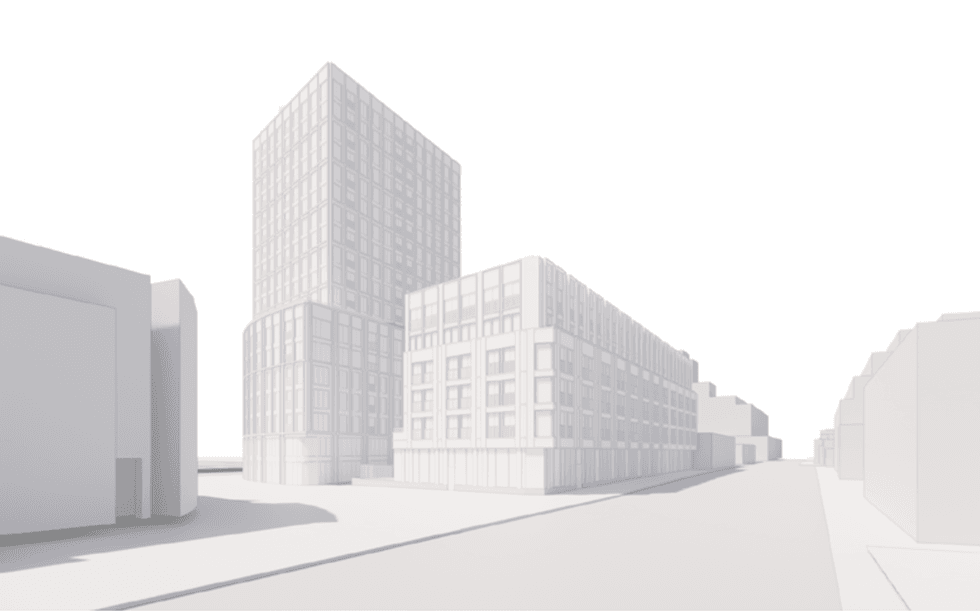 Rendering of 1631 Queen Street/CreateTO, SVN Architects & Planners, Two Row Architect
Rendering of 1631 Queen Street/CreateTO, SVN Architects & Planners, Two Row Architect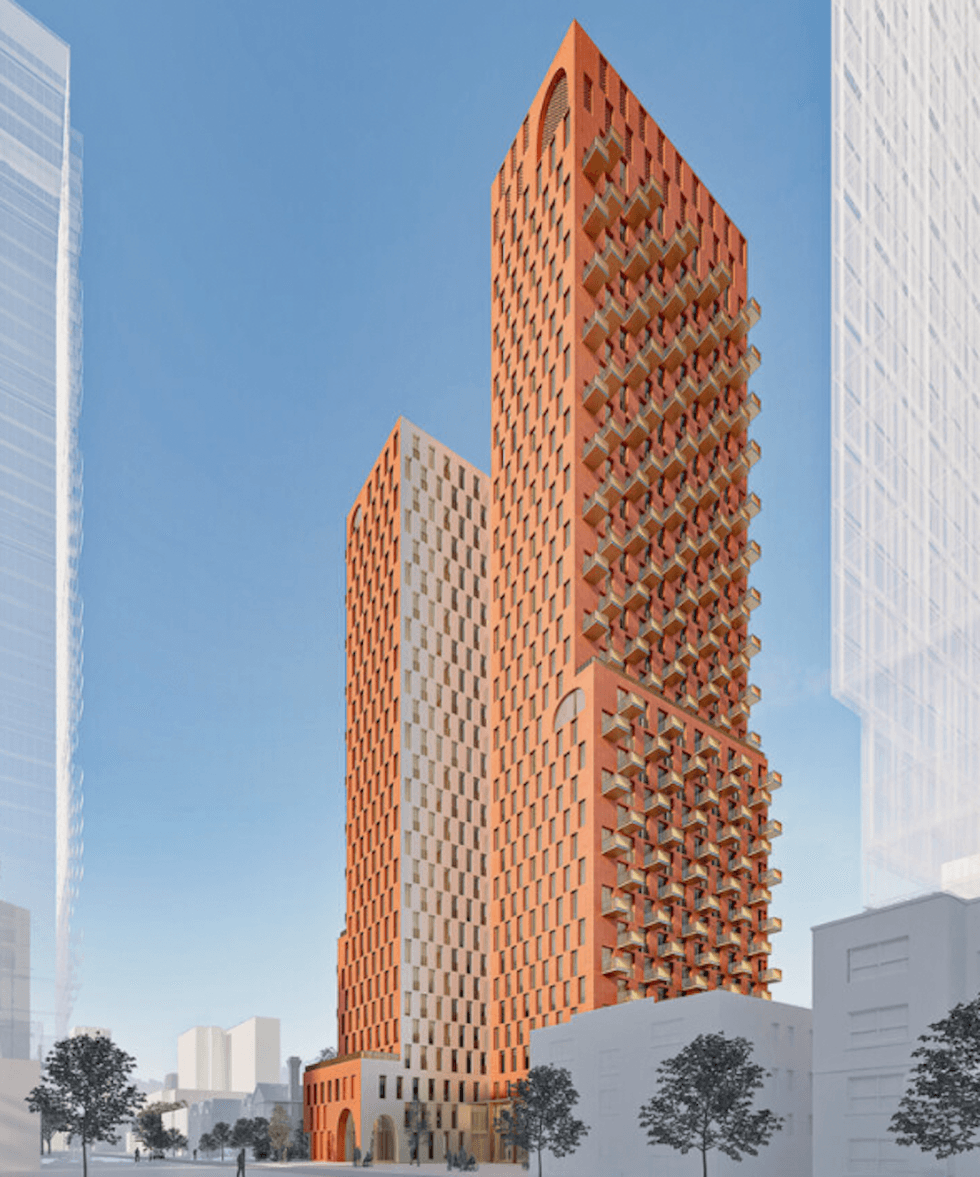 Rendering of 405 Sherbourne Street/Toronto Community Housing, Alison Brooks Architects, architectsAlliance
Rendering of 405 Sherbourne Street/Toronto Community Housing, Alison Brooks Architects, architectsAlliance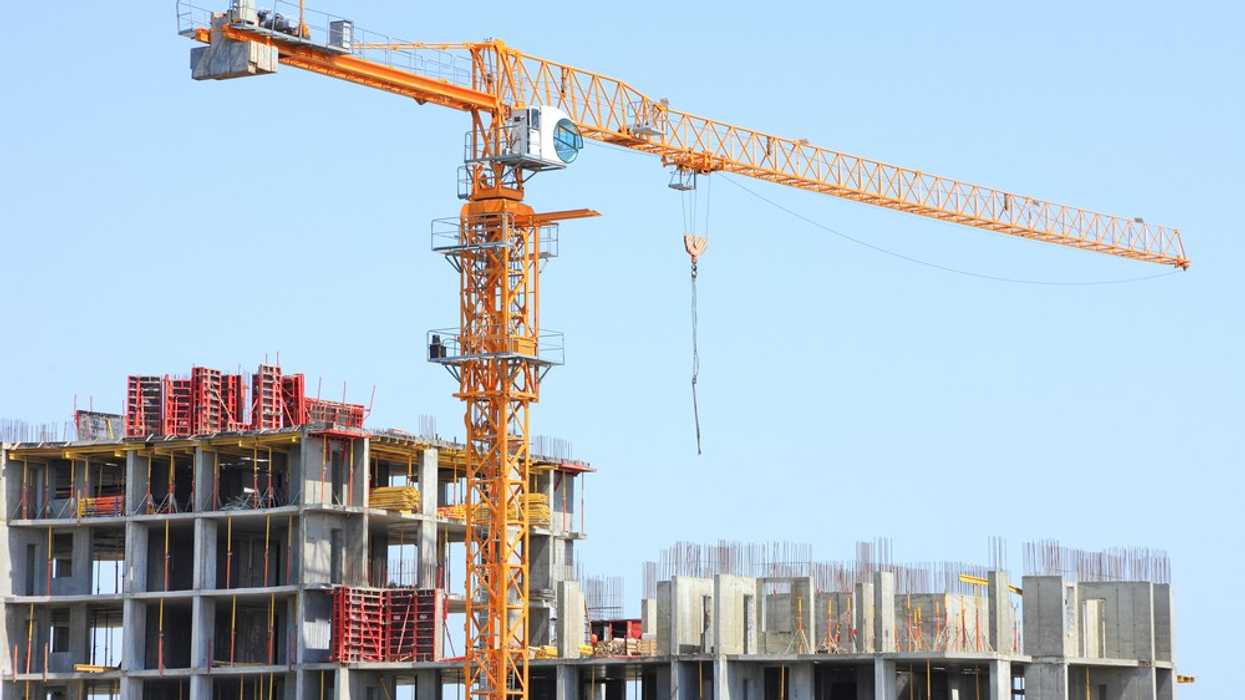

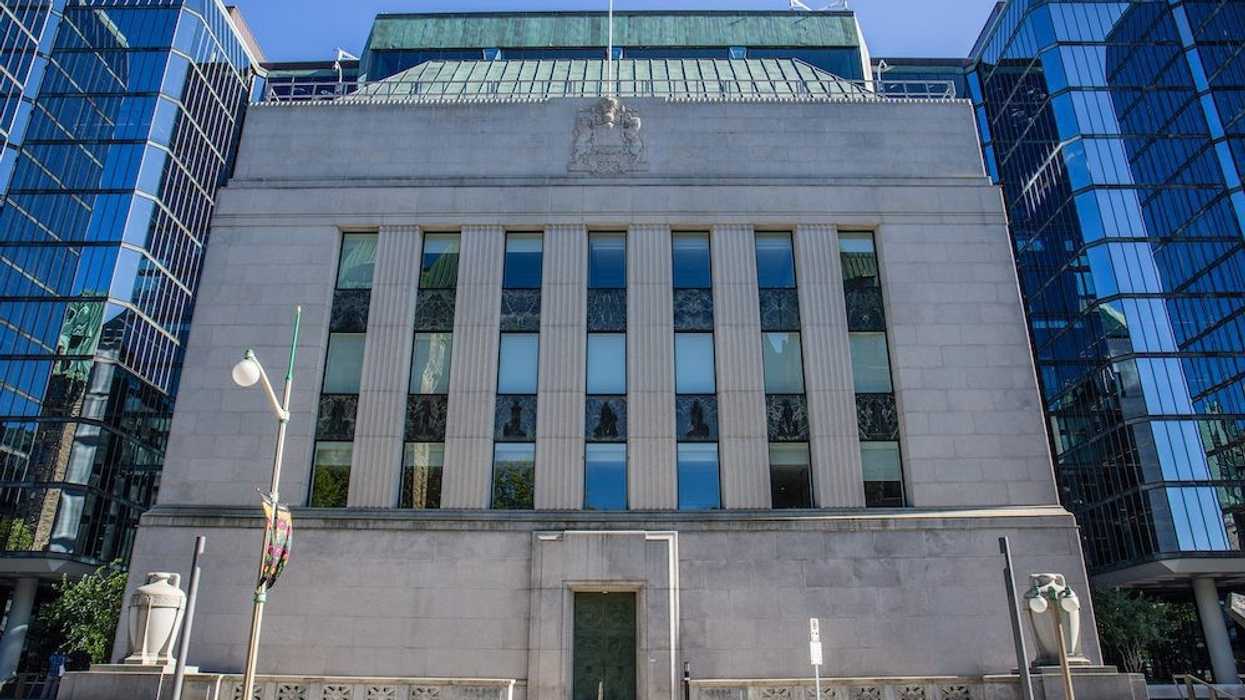


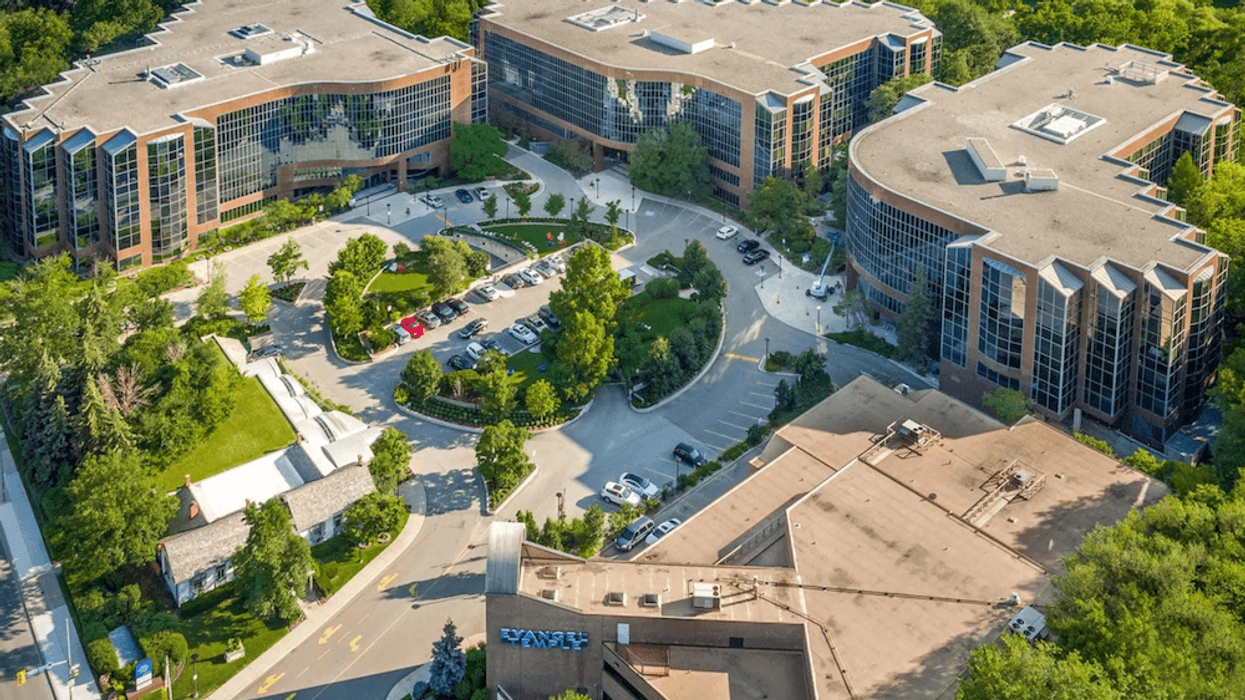



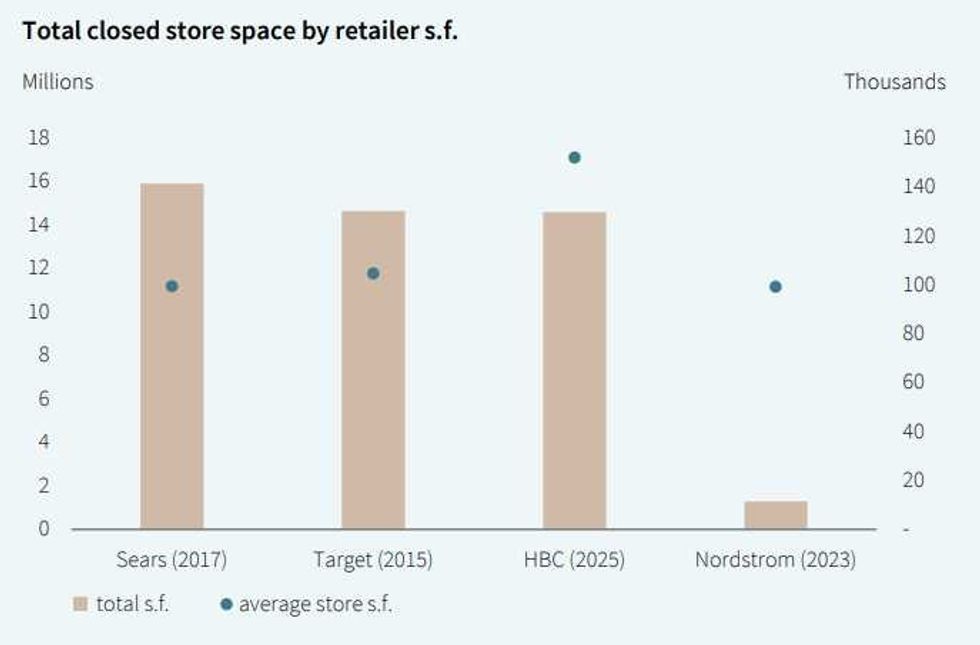 Hudson’s Bay vacated about as much space as Target did in 2015. (JLL)
Hudson’s Bay vacated about as much space as Target did in 2015. (JLL)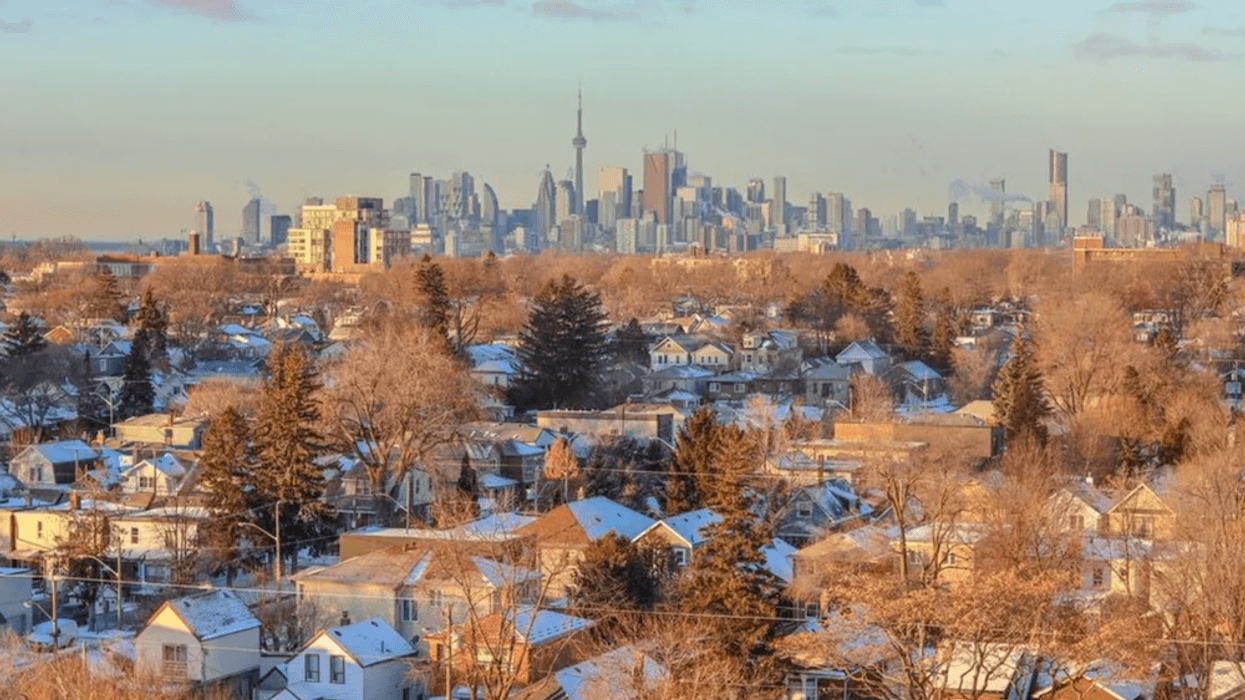
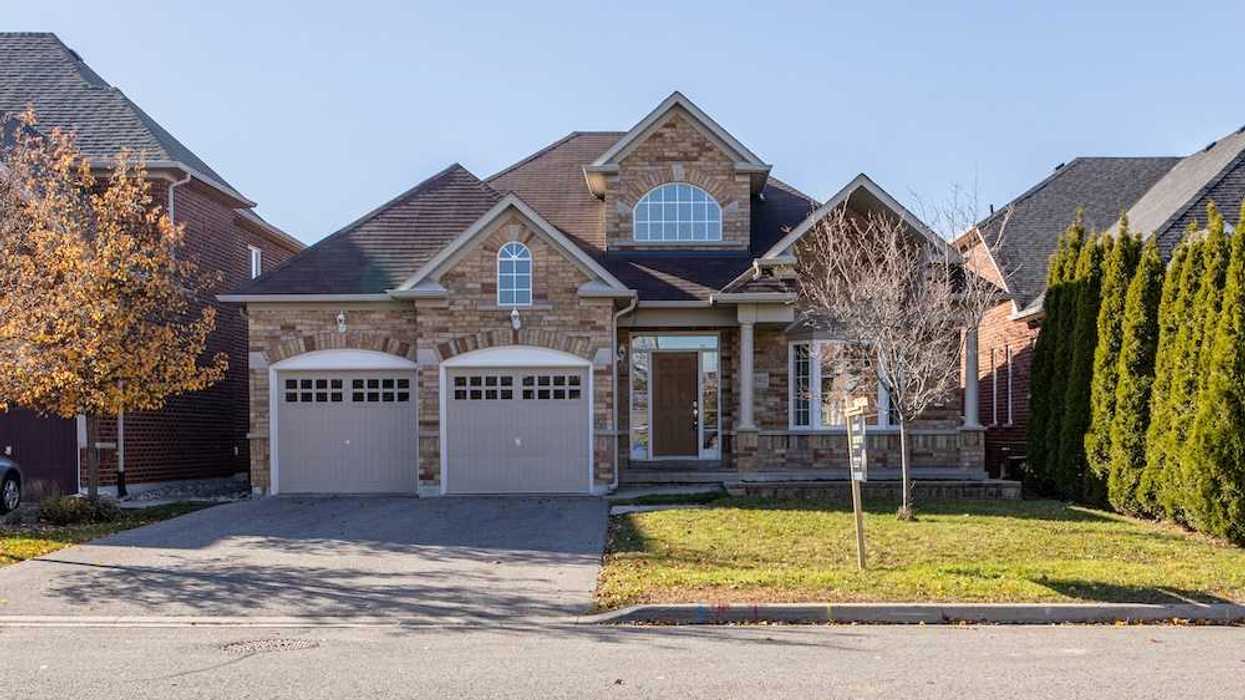

 Jon Sailer
Jon Sailer