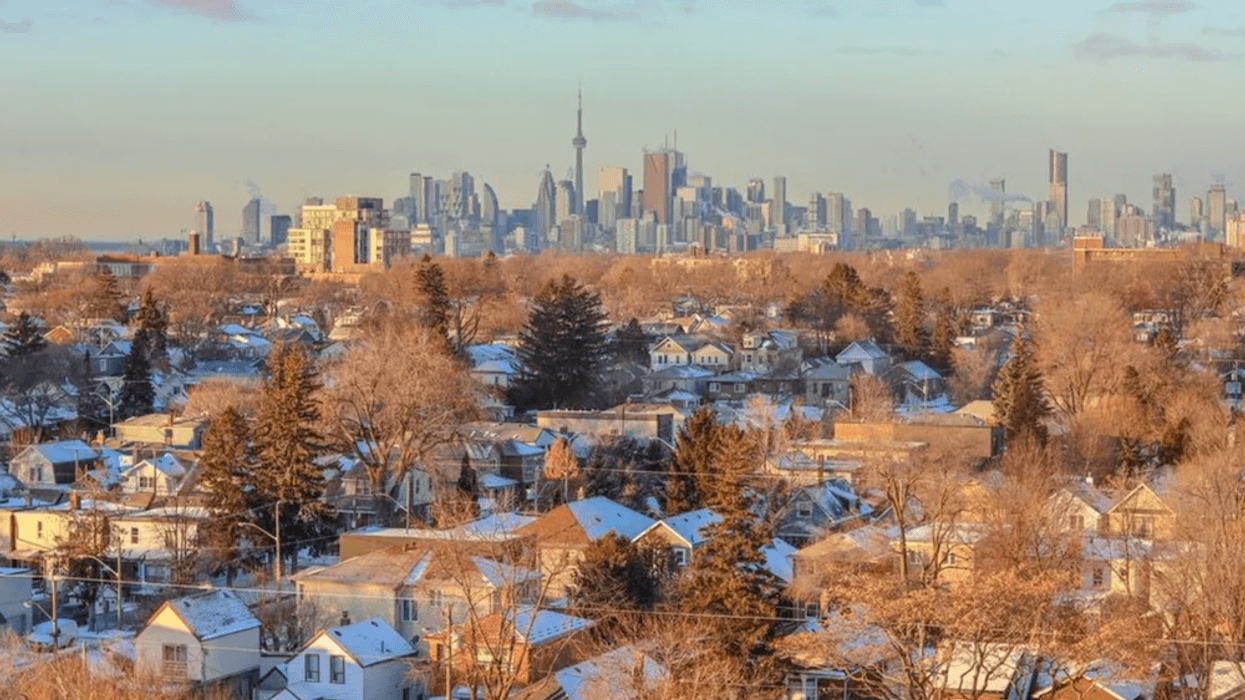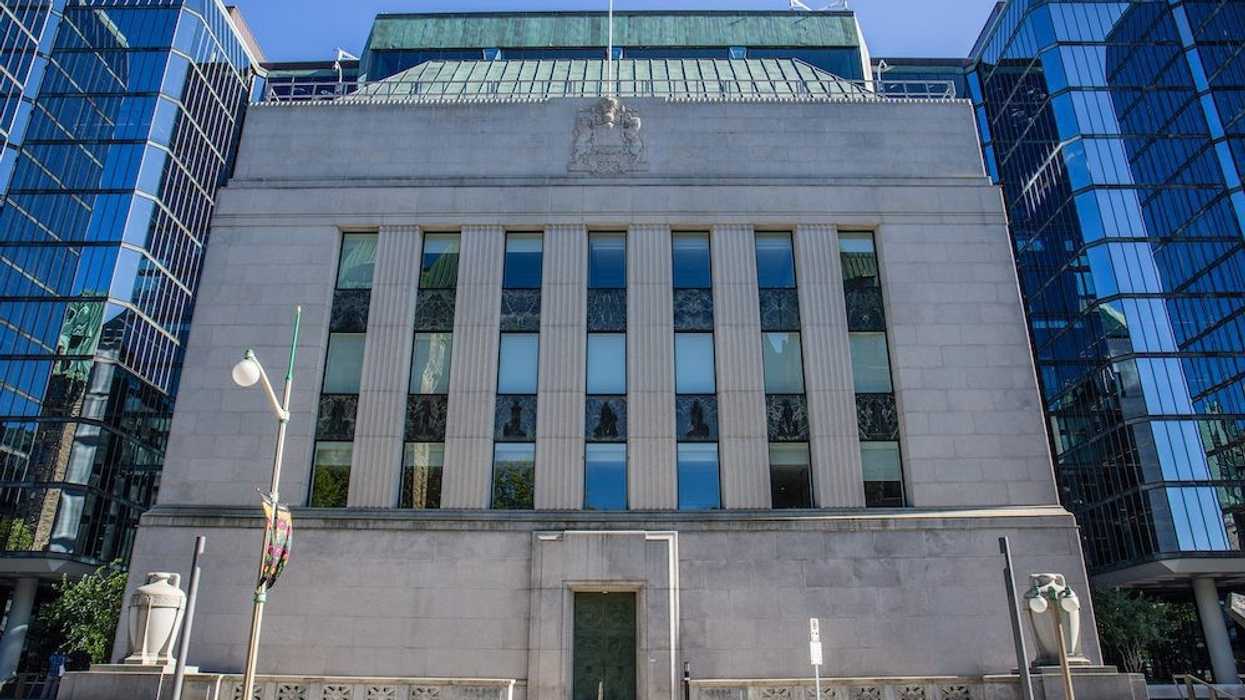Depreciation
Explore how depreciation works in Canadian real estate, how it affects insurance, investment taxes, and how it’s calculated for assets and property value.

May 22, 2025
What is Depreciation?
Depreciation is the reduction in the value of a property or asset over time due to wear and tear, aging, or market conditions.
Why Depreciation Matters in Real Estate
In Canadian real estate, depreciation plays an important role in property valuation, insurance claims, investment accounting, and taxation.
Depreciation affects:
- Actual Cash Value (ACV) of insurance claims
- Capital cost allowance for rental properties
- Resale value and maintenance planning
For investment properties, the Canada Revenue Agency (CRA) allows owners to claim depreciation (called capital cost allowance) as a tax deduction, although it may affect capital gains tax on sale.
Understanding depreciation helps owners plan maintenance, assess insurance claims, and track asset value over time.
Example of Depreciation in Action
An older furnace is worth less today than when it was installed. Depreciation is deducted from its value in an insurance claim after a fire.
Key Takeaways
- Reflects wear and aging over time.
- Lowers insurance payouts under ACV.
- Impacts taxes for investment properties.
- Important for asset and claim evaluations.
- Can affect resale value.
Related Terms
- Actual Cash Value
- Capital Cost Allowance
- Replacement Cost
- Home Insurance
- Property Value
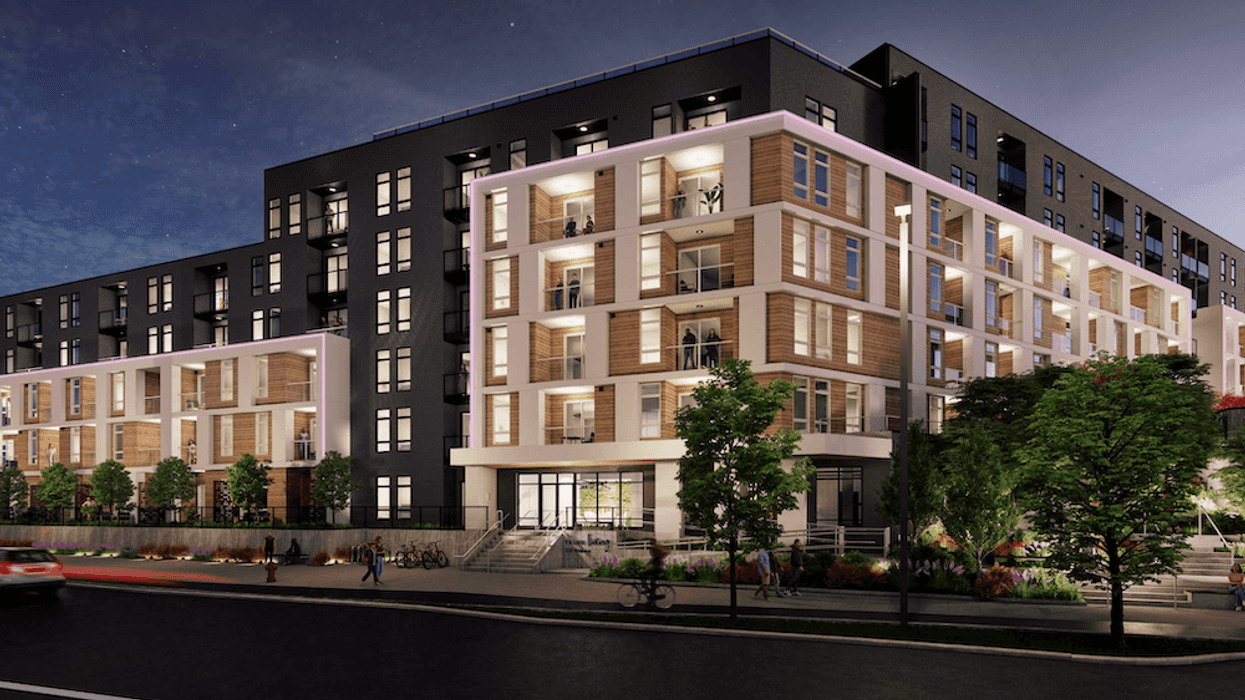

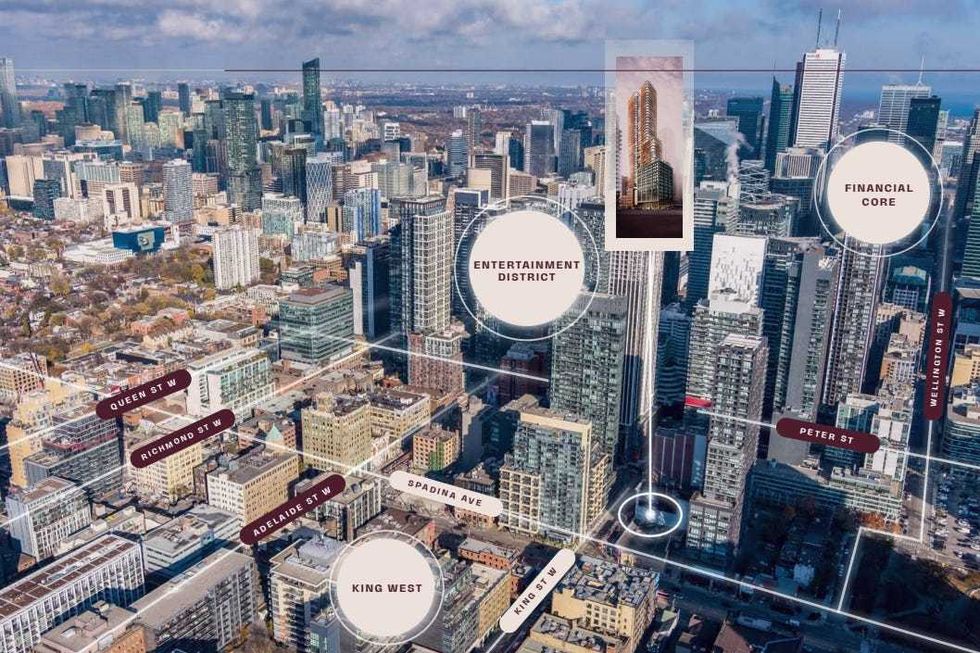 401-415 King Street West. (JLL)
401-415 King Street West. (JLL)

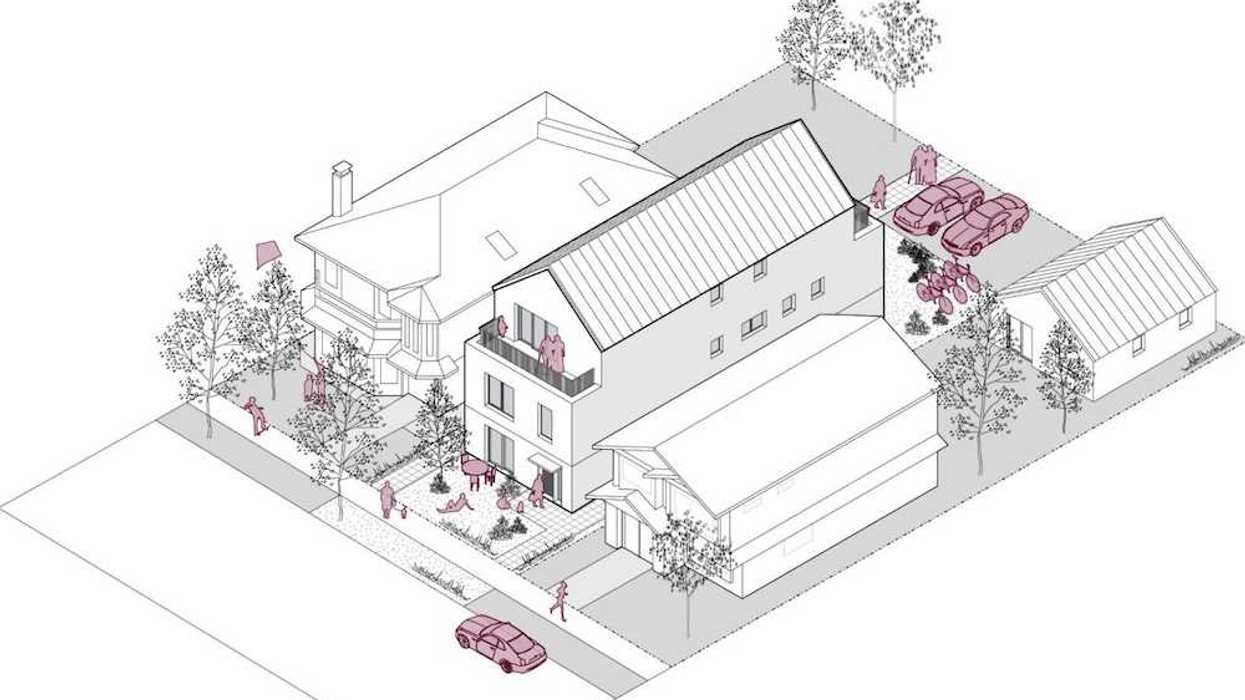
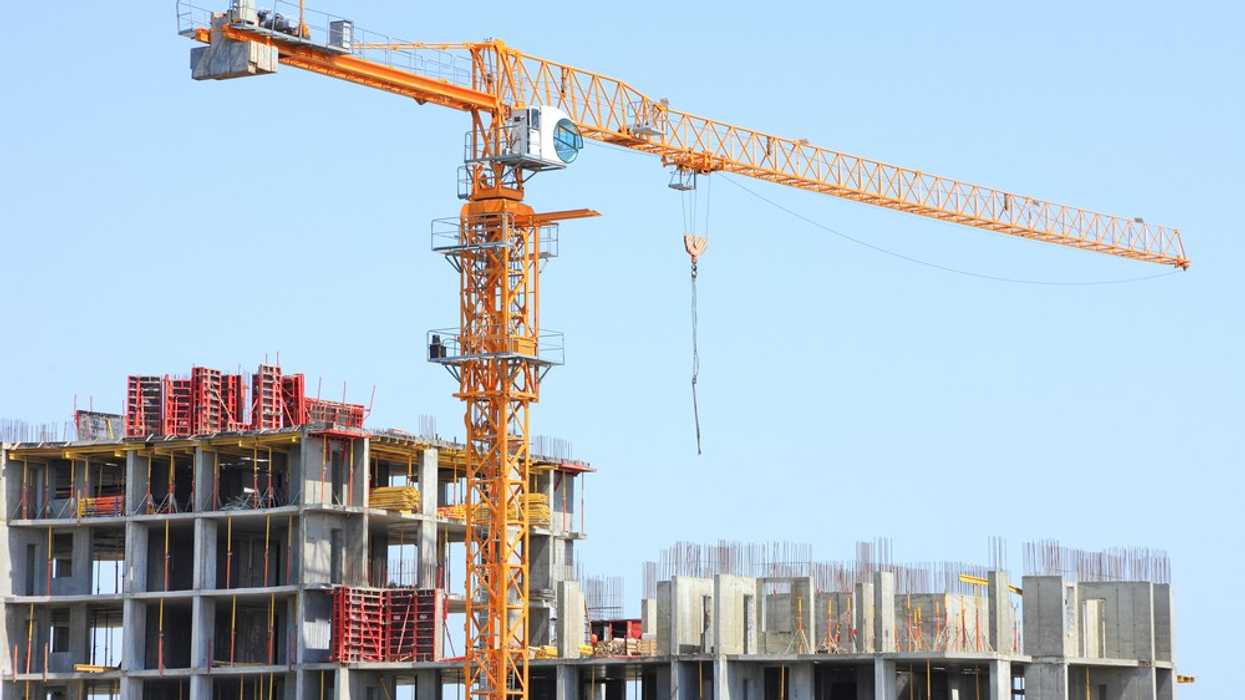

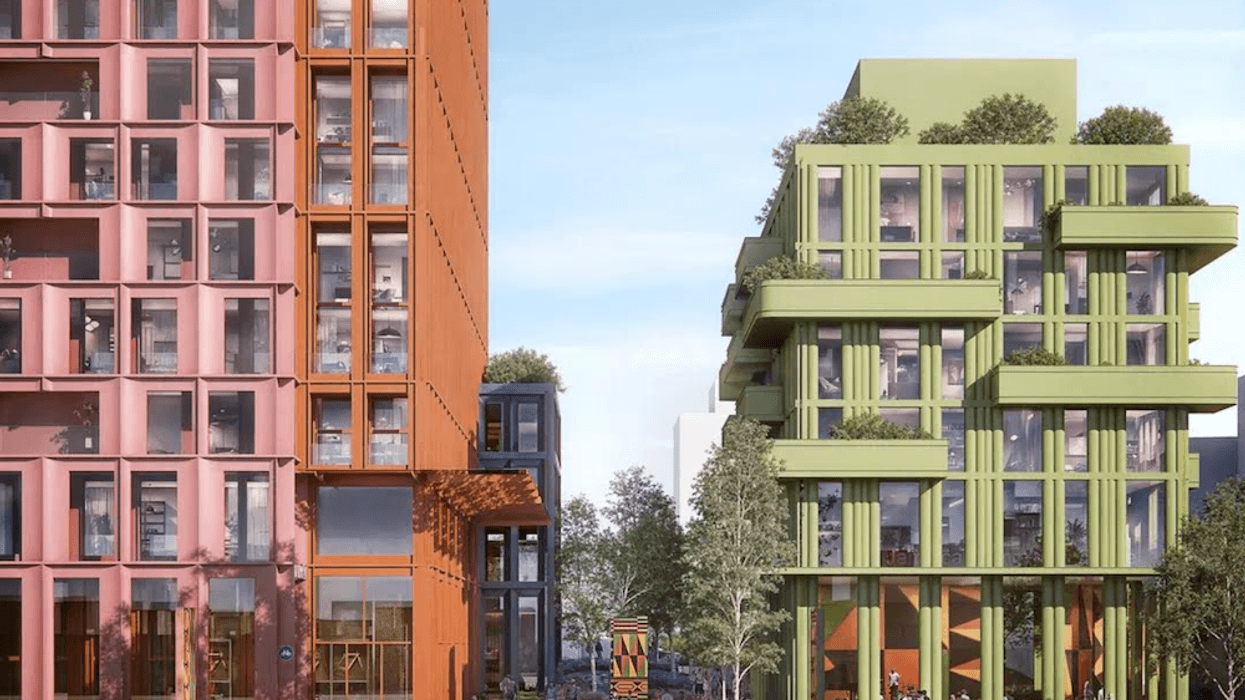

 Eric Lombardi at an event for Build Toronto, which is the first municipal project of Build Canada. Lombardi became chair of Build Toronto in September 2025.
Eric Lombardi at an event for Build Toronto, which is the first municipal project of Build Canada. Lombardi became chair of Build Toronto in September 2025.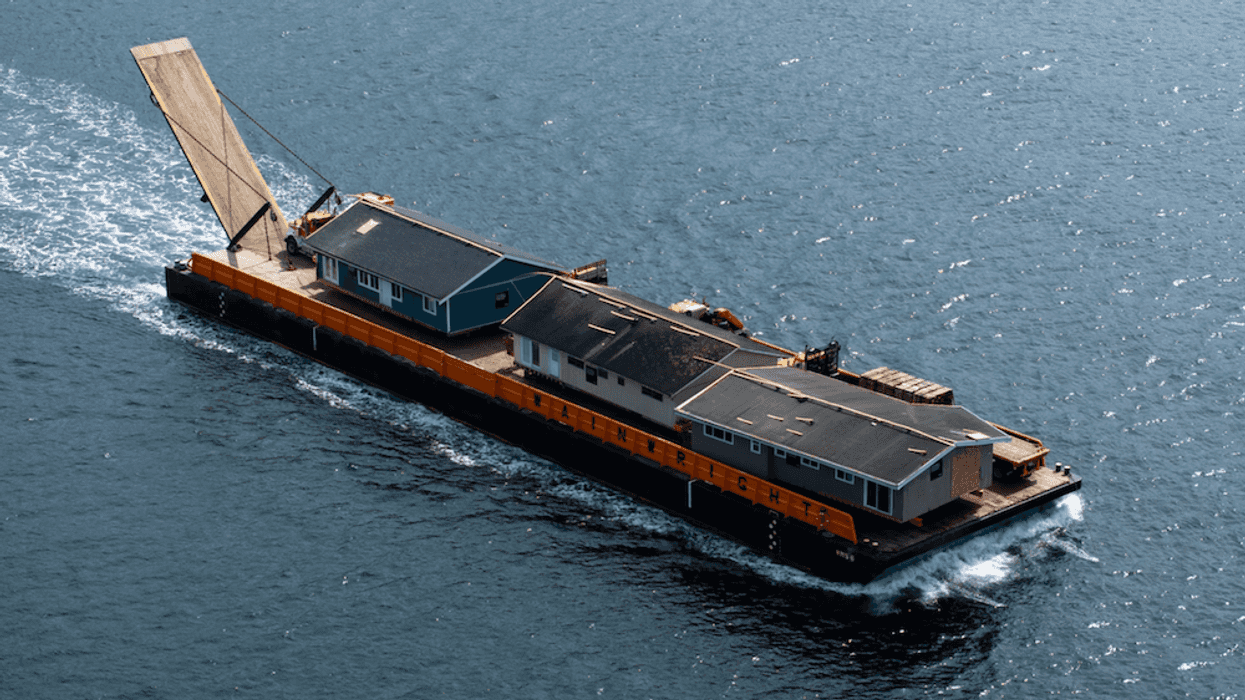

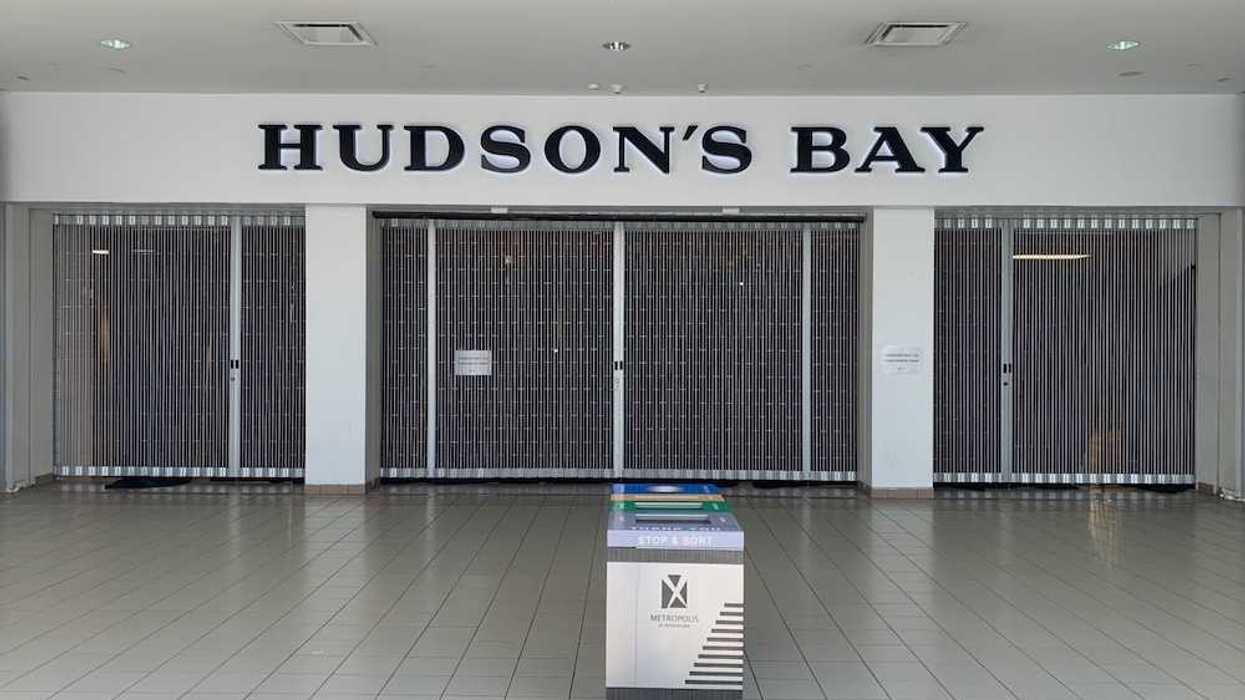
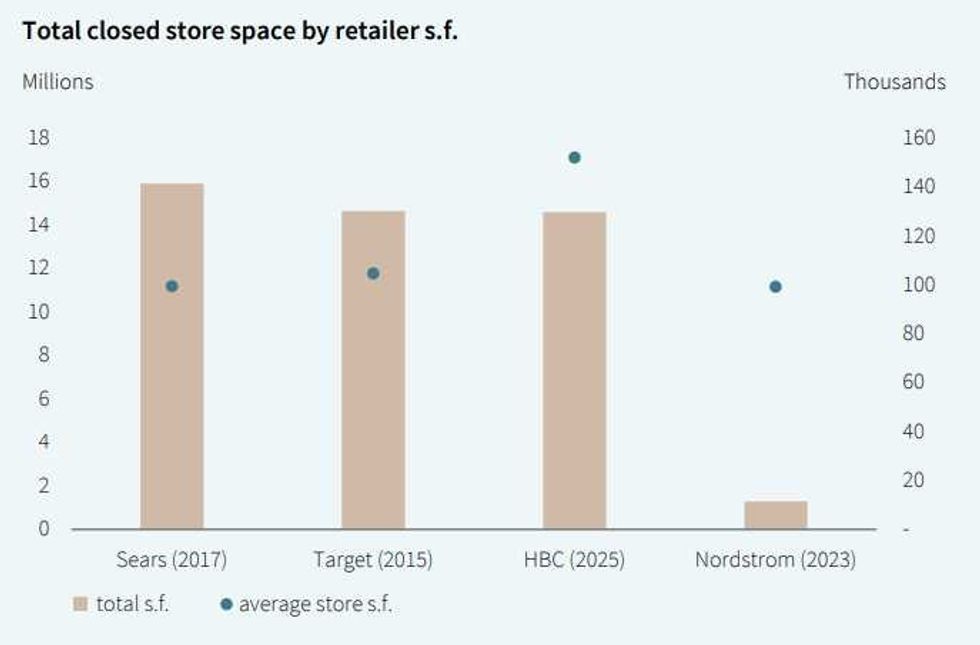 Hudson’s Bay vacated about as much space as Target did in 2015. (JLL)
Hudson’s Bay vacated about as much space as Target did in 2015. (JLL)