Co-Signer
Explore what a co-signer is in Canadian mortgage financing, how it helps buyers qualify, and what responsibilities and risks are involved.

May 22, 2025
What is a Co-Signer?
A co-signer is a person who agrees to take equal responsibility for a mortgage loan if the primary borrower fails to meet payment obligations.
Why a Co-Signer Matters in Real Estate
In Canadian real estate, co-signers are commonly used when the primary applicant doesn’t meet income or credit requirements. The co-signer’s financial information is included in the mortgage application, increasing the overall qualifying power.
Key considerations include:
- Co-signers are legally liable for missed payments
- Their credit may be impacted by the loan
- The mortgage appears on both parties’ credit reports
Often a parent or close relative, a co-signer doesn’t usually hold ownership interest in the property unless formally added to the title.
Understanding the role and risks of a co-signer helps both parties make informed financial and legal decisions.
Example of a Co-Signer in Action
A parent co-signs a mortgage for their child who has limited credit history. They are jointly responsible for the loan but are not on the property title.
Key Takeaways
- Shares legal responsibility for the mortgage.
- Helps buyers qualify with stronger financials.
- Credit and liability affect both parties.
- Does not automatically own part of the home.
- Should understand full risk exposure.
Related Terms
- Mortgage Qualification
- Credit Score
- Debt Service Ratios
- Guarantor
- Mortgage Application
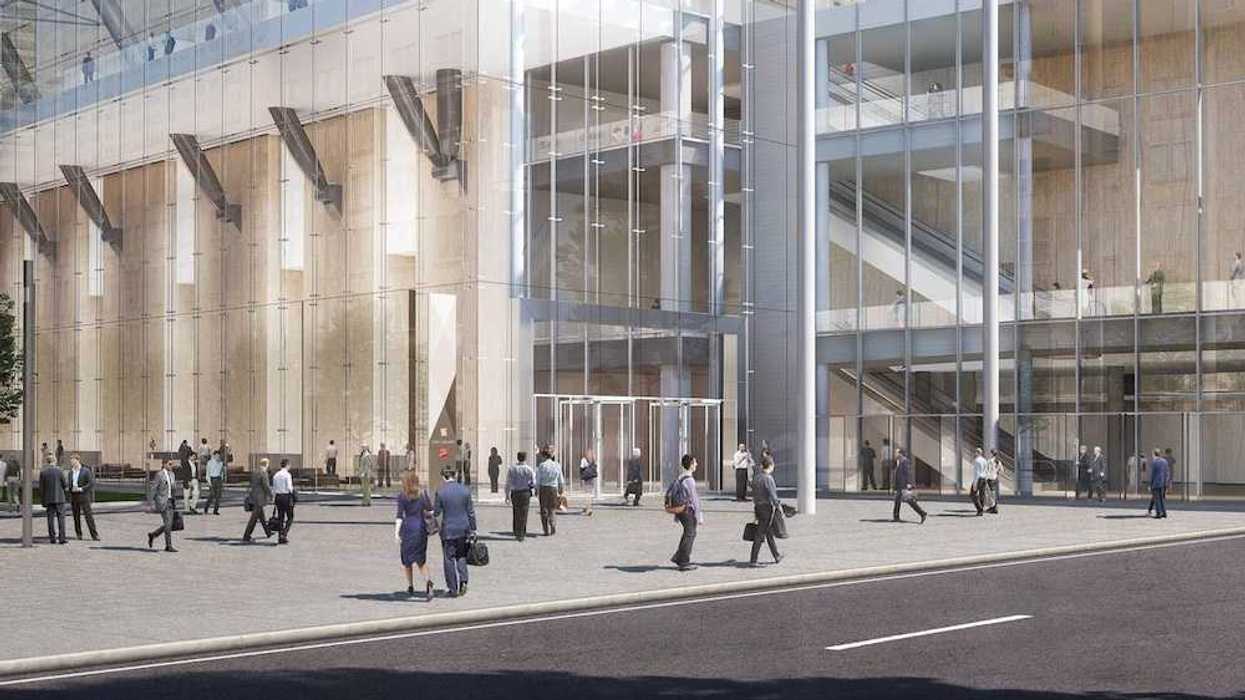
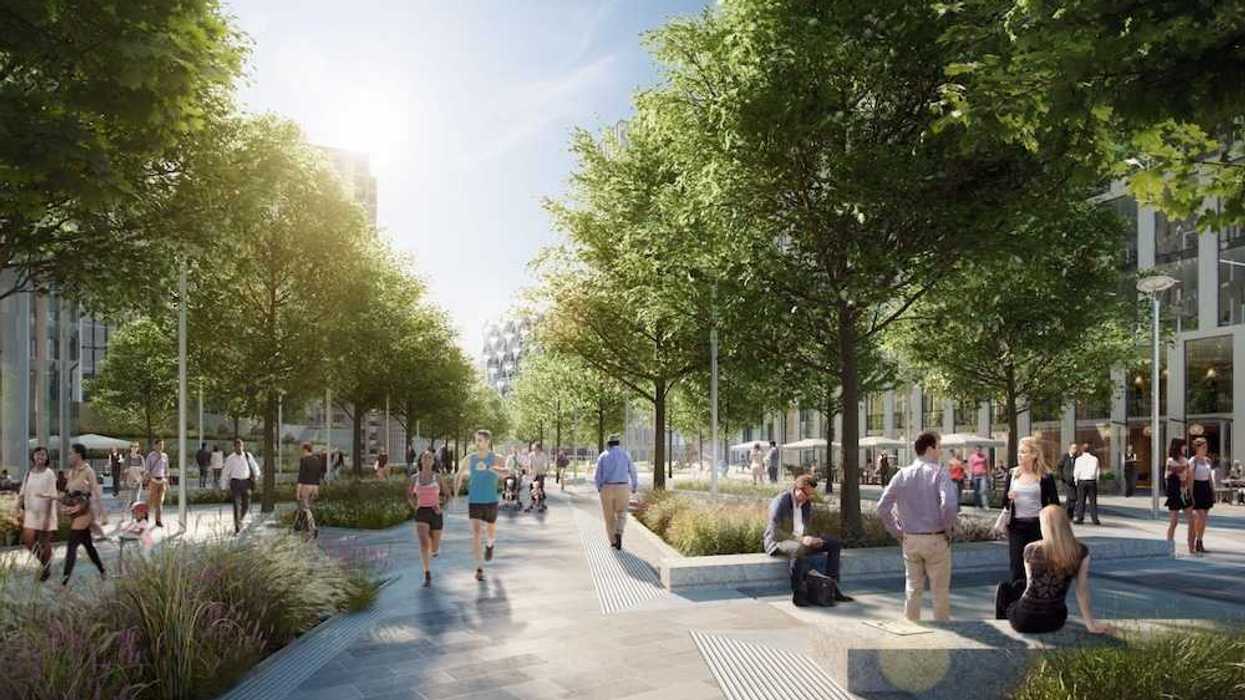
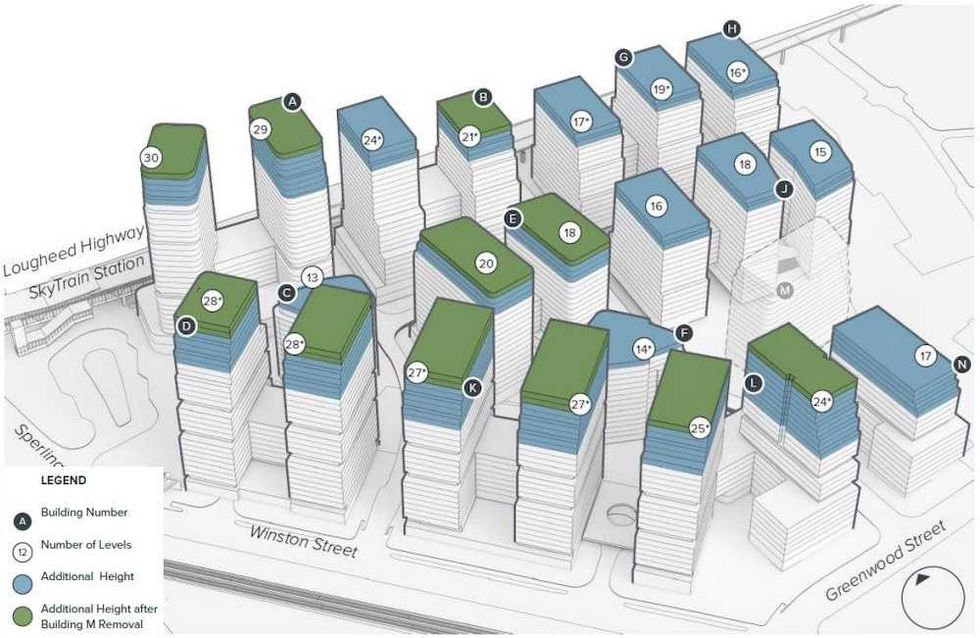 Building height changes from the previous master plan apllcation. (Peterson)
Building height changes from the previous master plan apllcation. (Peterson)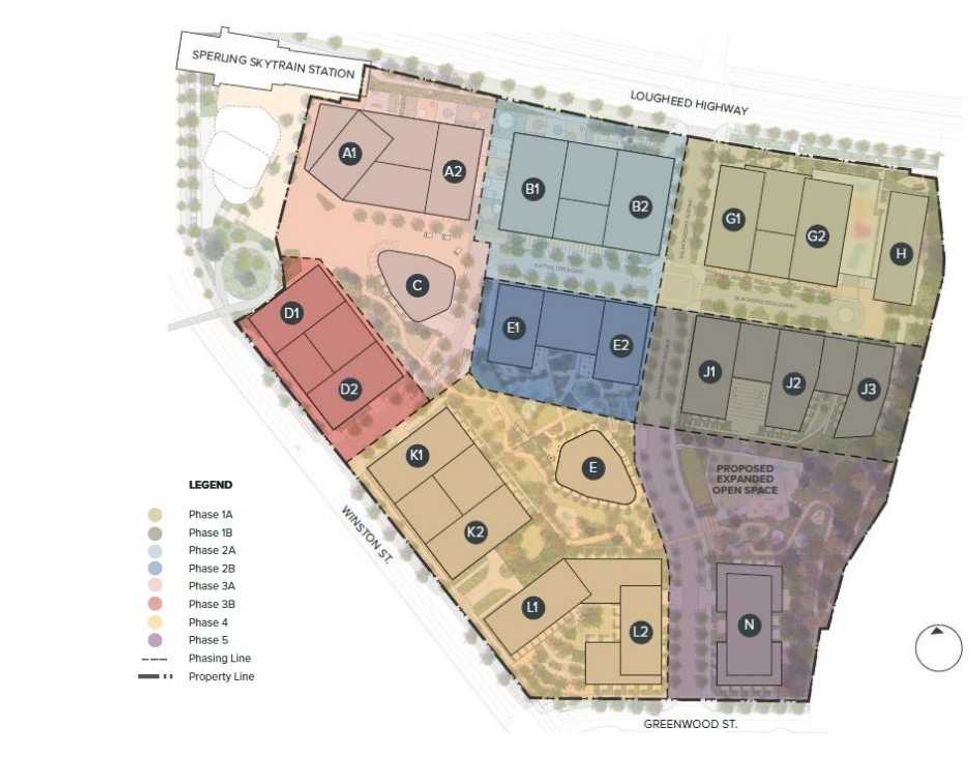 An overview of Blake Village and the phasing plan. (Peterson)
An overview of Blake Village and the phasing plan. (Peterson)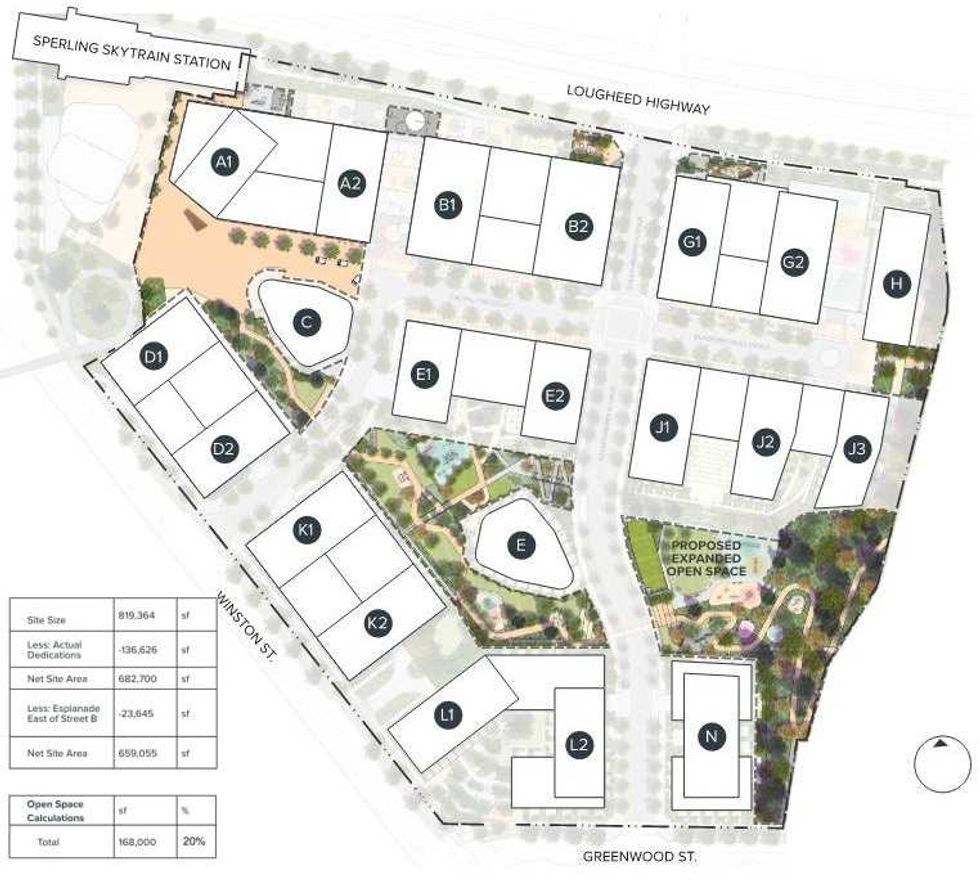 An overview of Blake Village and planned open space. (Peterson)
An overview of Blake Village and planned open space. (Peterson)
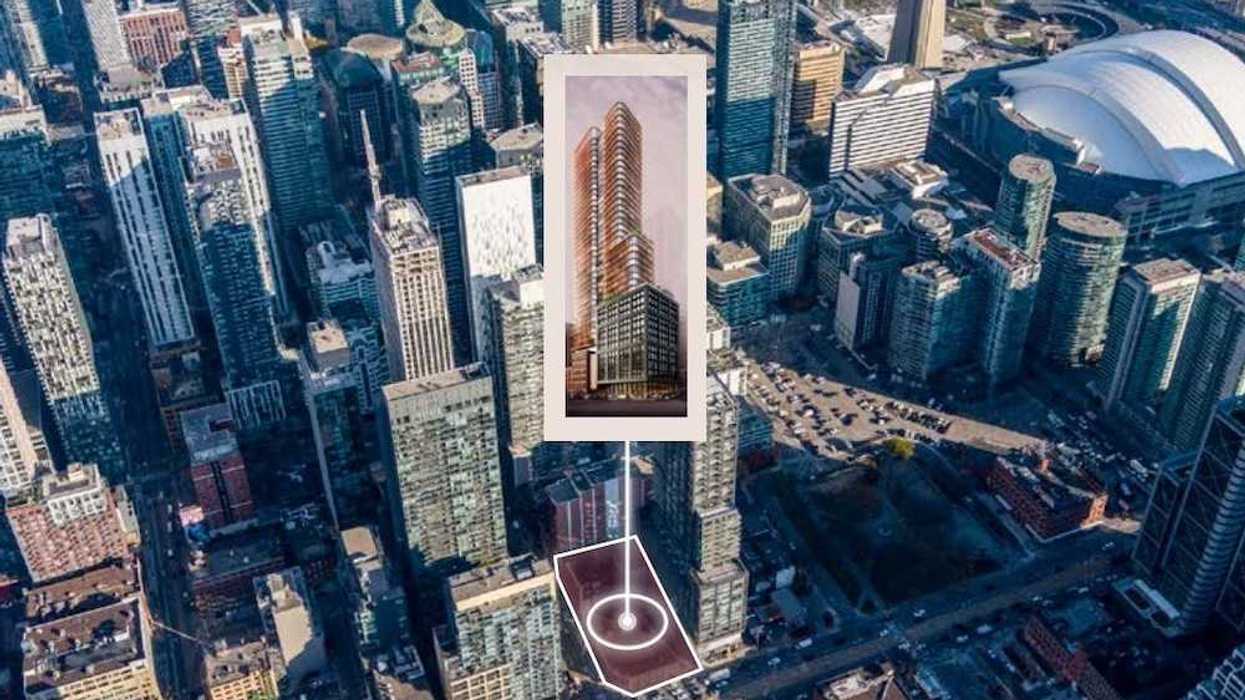
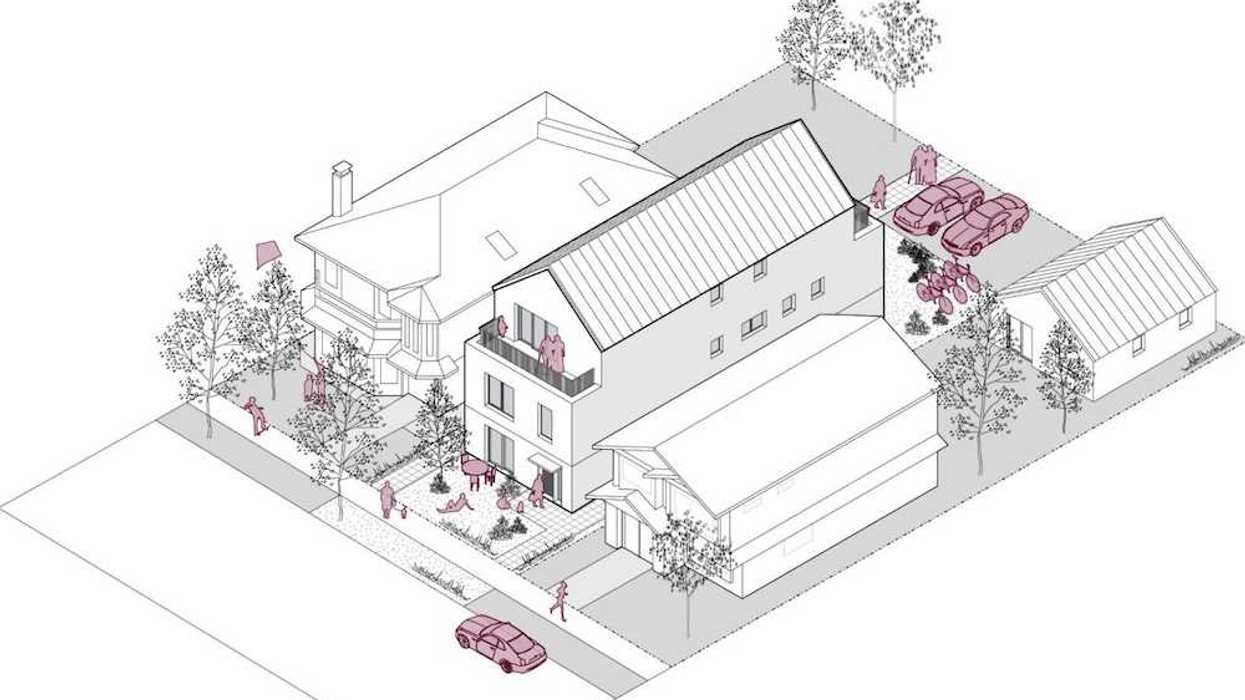


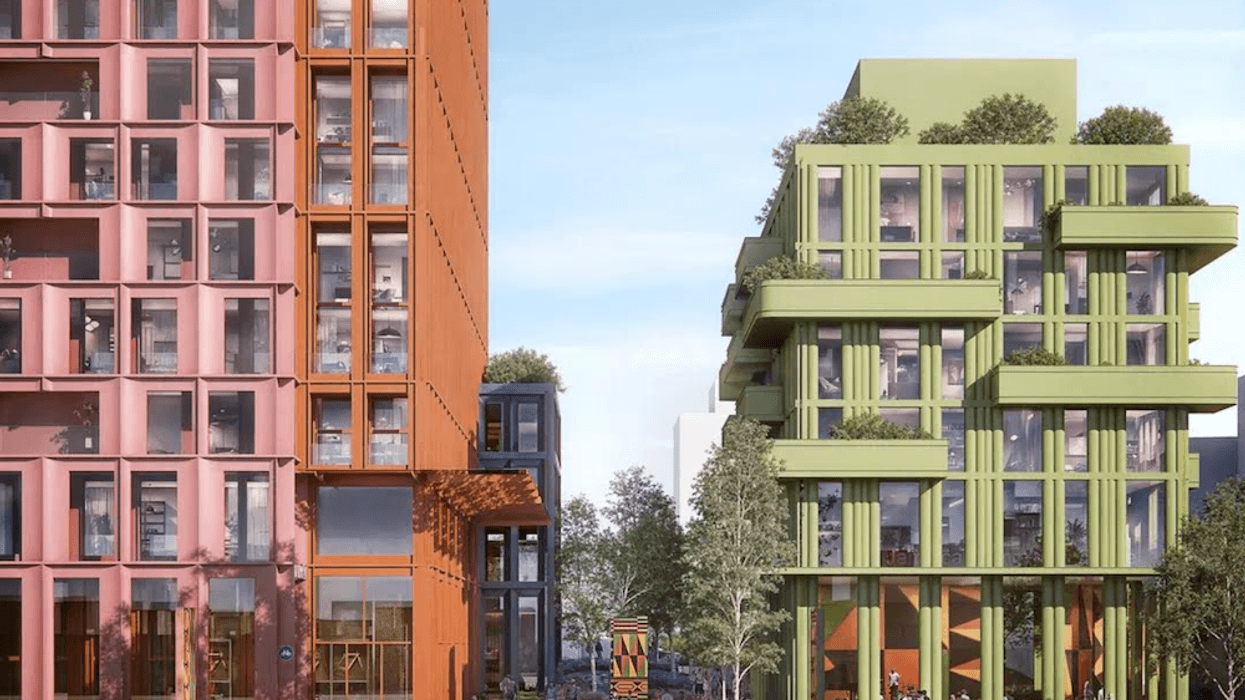
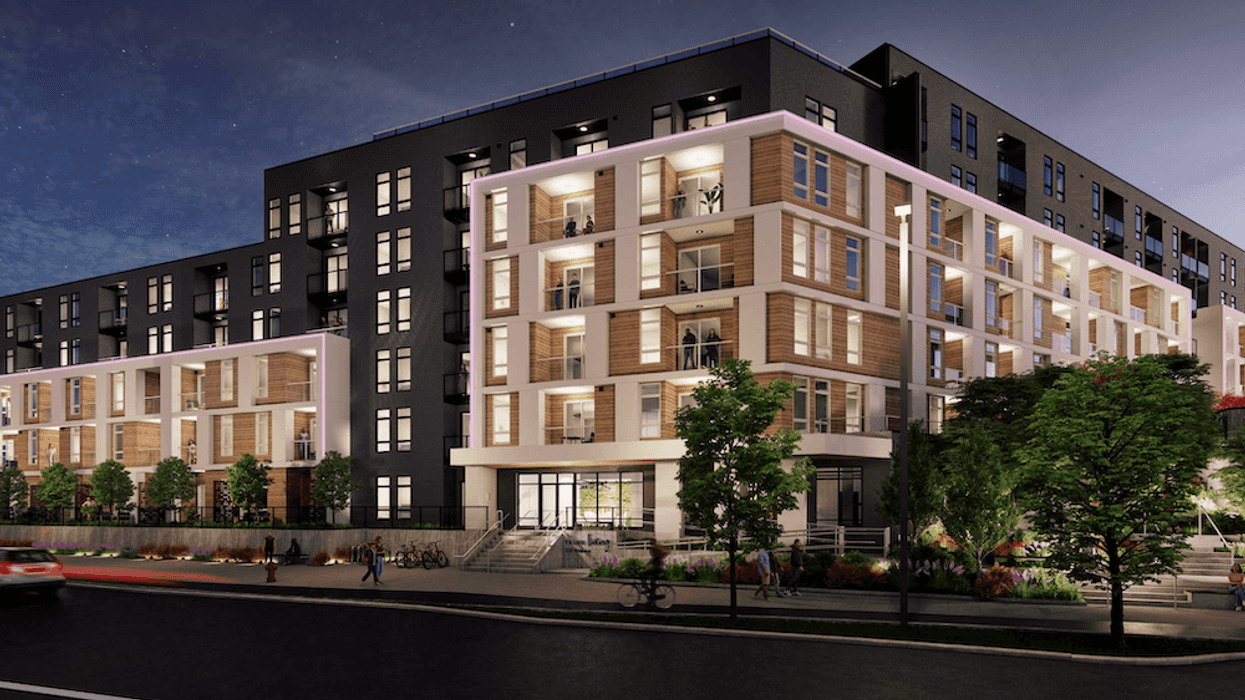
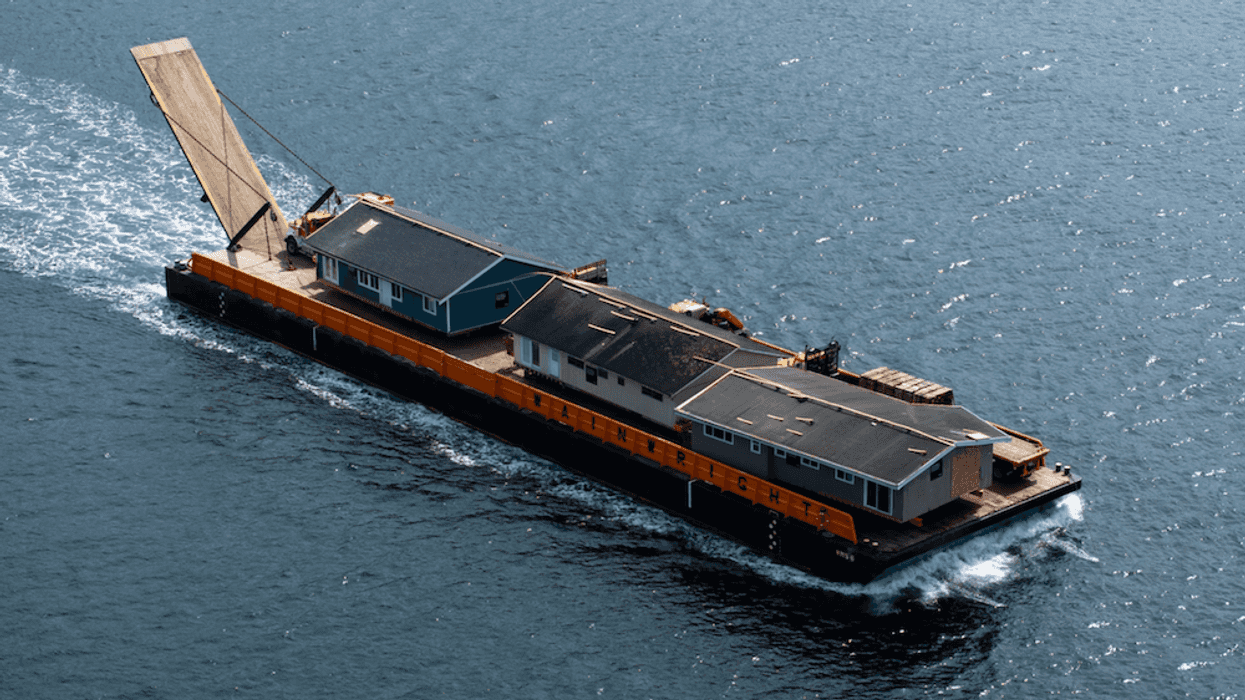

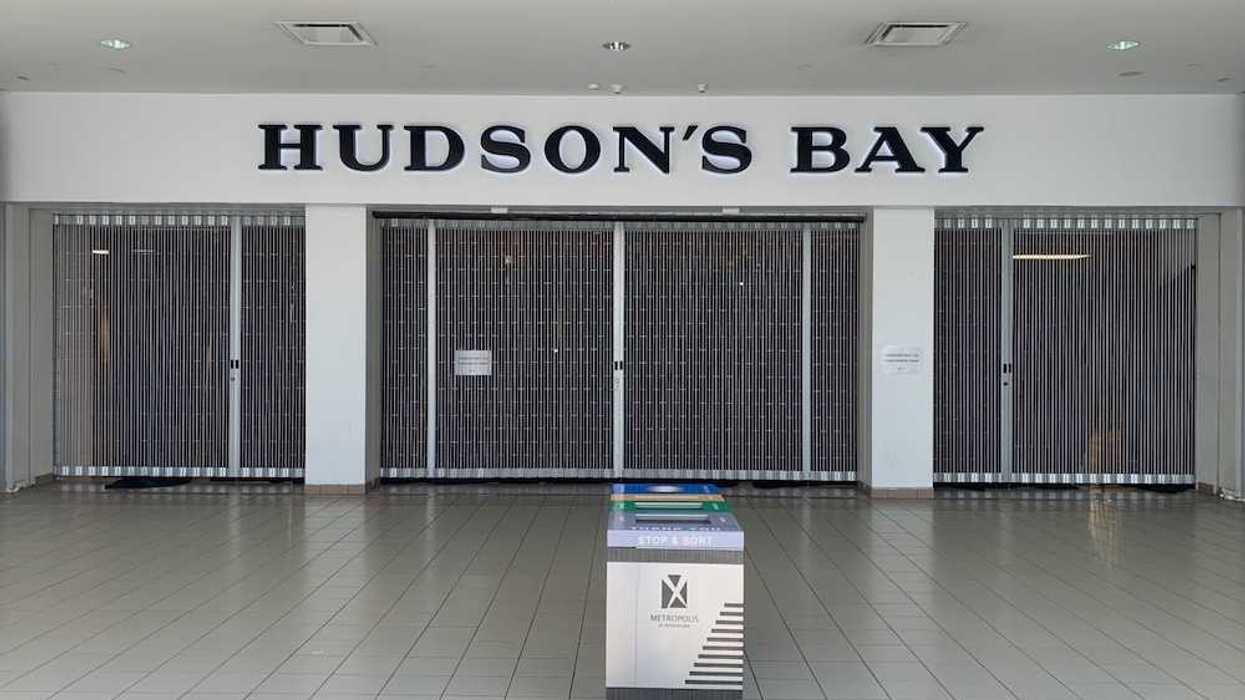
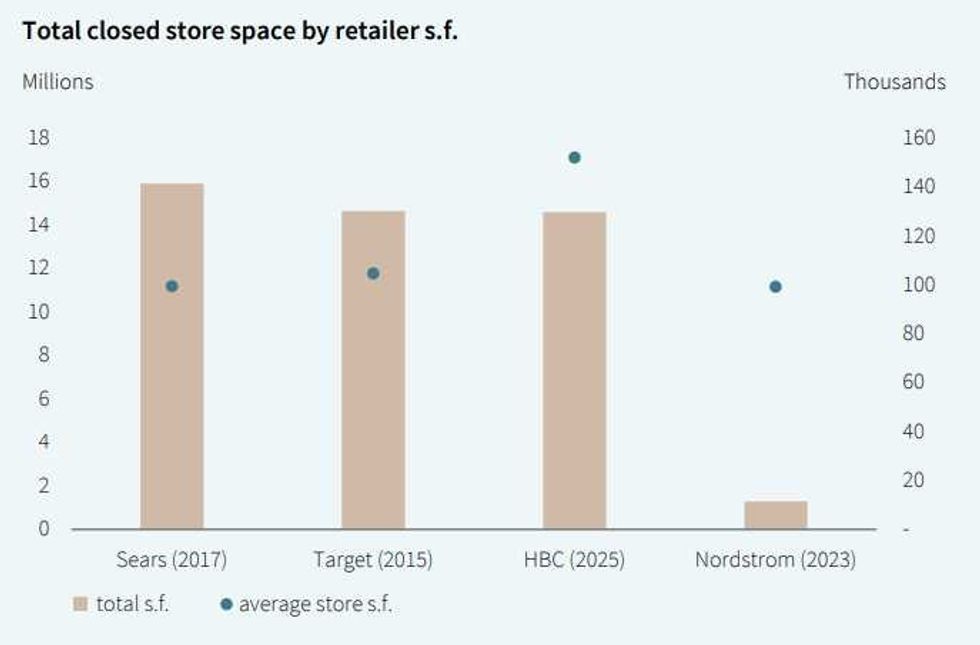 Hudson’s Bay vacated about as much space as Target did in 2015. (JLL)
Hudson’s Bay vacated about as much space as Target did in 2015. (JLL)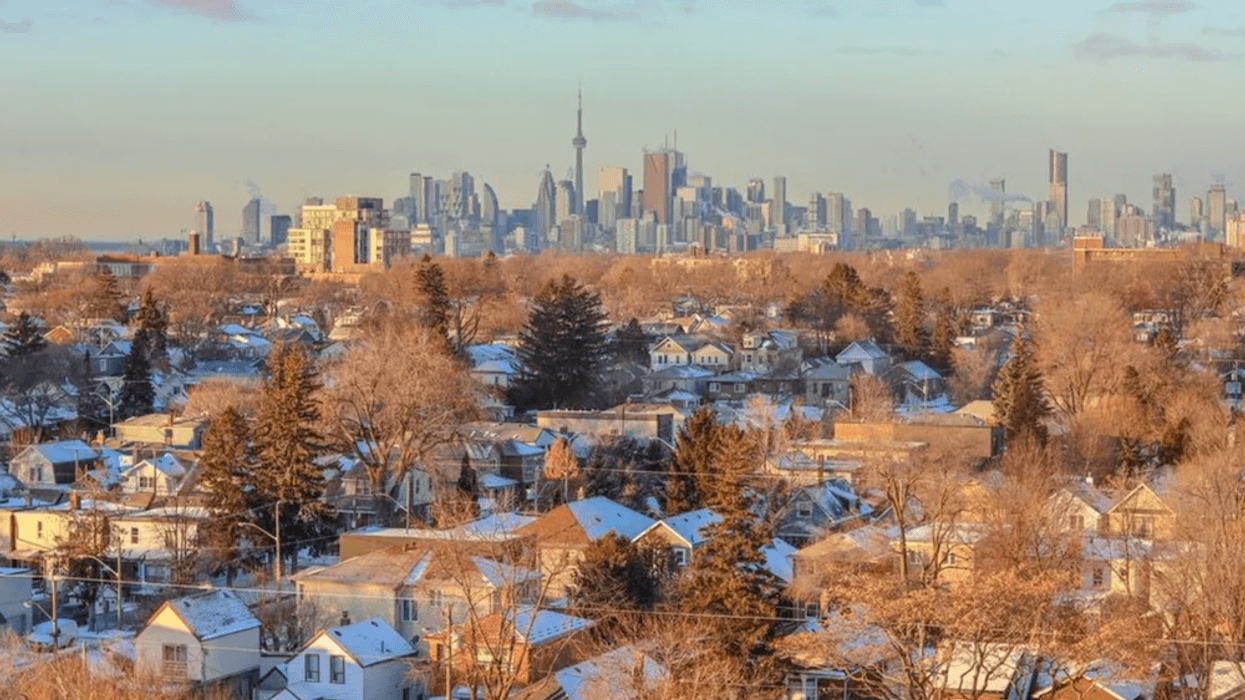

 A rendering of Frame in East Vancouver. (Peterson)
A rendering of Frame in East Vancouver. (Peterson) The Tesla facility set for 908 Raymur Avenue in Vancouver. (Beedie)
The Tesla facility set for 908 Raymur Avenue in Vancouver. (Beedie) Phase One of Sen̓áḵw in Summer 2025. (OPTrust, Nch’ḵay̓)
Phase One of Sen̓áḵw in Summer 2025. (OPTrust, Nch’ḵay̓) (QuadReal Property Group, Westbank)
(QuadReal Property Group, Westbank) The two-tower Cascades project under construction in mid-2025. (Ledcor)
The two-tower Cascades project under construction in mid-2025. (Ledcor) A rendering of Perla near Central Park. (Polygon Homes)
A rendering of Perla near Central Park. (Polygon Homes) Phase One of Concord Metrotown is located at the corner of Kingsway and Nelson Avenue in Burnaby. (Concord Pacific)
Phase One of Concord Metrotown is located at the corner of Kingsway and Nelson Avenue in Burnaby. (Concord Pacific) Myriad will complete Concert Properties’ Heart of Burquitlam community. (Concert Properties)
Myriad will complete Concert Properties’ Heart of Burquitlam community. (Concert Properties) SOCO 2 (left) in Coquitlam. (Drew Powell, LinkedIn)
SOCO 2 (left) in Coquitlam. (Drew Powell, LinkedIn) King George Hub in Surrey. (Submitted by PCI Developments)
King George Hub in Surrey. (Submitted by PCI Developments)