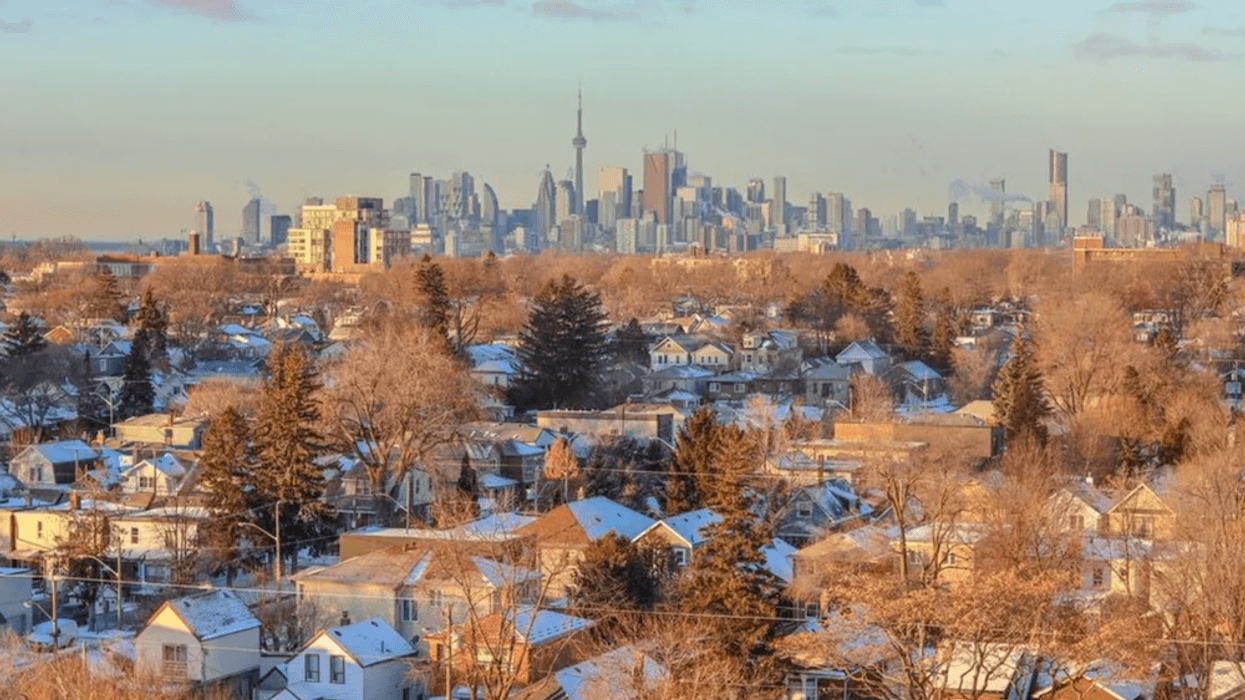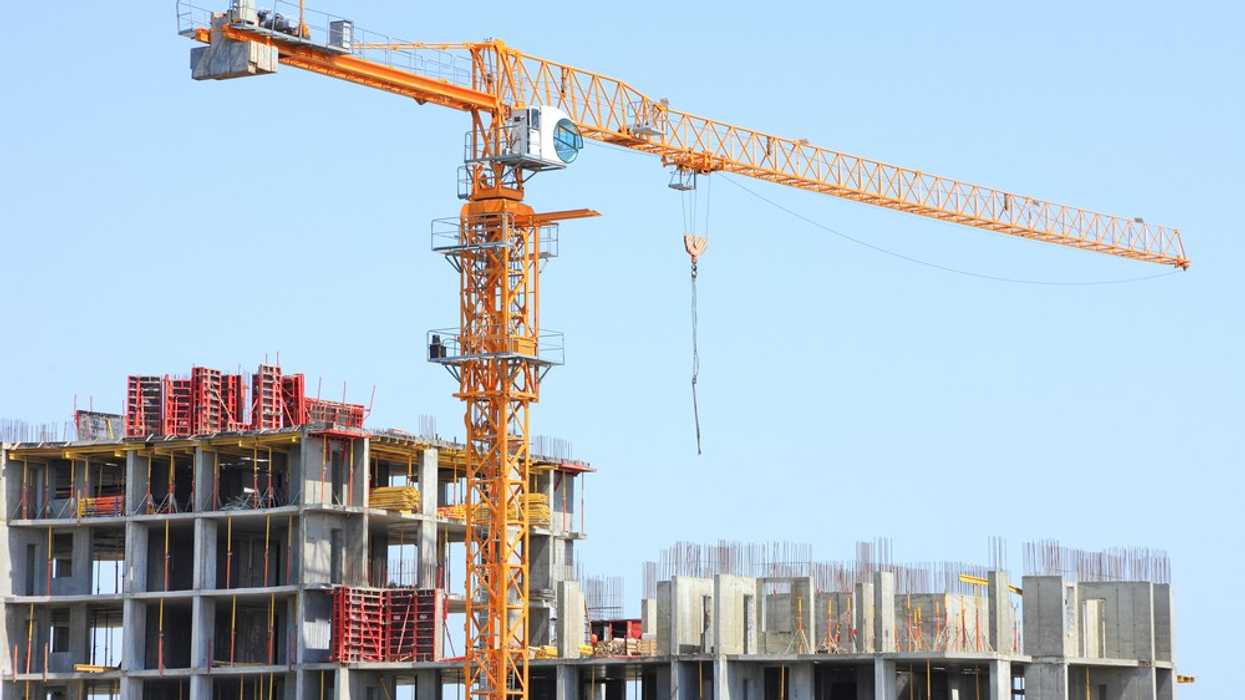CCAA
Understand the CCAA in Canadian real estate and finance — how it supports large corporate restructurings, delays foreclosures, and manages insolvency risks.

June 13, 2025
What is the CCAA?
The Companies’ Creditors Arrangement Act (CCAA) is a federal law that allows large insolvent corporations in Canada to restructure their debt and continue operations under court protection.
Why the CCAA Matters in Real Estate
In Canadian commercial real estate and finance, the CCAA enables companies owing more than $5 million to avoid bankruptcy by negotiating with creditors and restructuring debt.
Key features of CCAA proceedings:
- Provides legal stay of proceedings against the debtor
- Involves court supervision and a monitor (usually an accounting firm)
- Facilitates asset sales or operational reorganization
- Requires approval of a restructuring plan by creditors and court
The CCAA is often used by large real estate developers, REITs, or commercial landlords facing liquidity issues.
Understanding the CCAA helps stakeholders assess restructuring outcomes and real estate impacts during financial distress.
Example of the CCAA in Action
The struggling commercial landlord filed under the CCAA to restructure leases and delay foreclosure while seeking new capital partners.
Key Takeaways
- Applies to insolvent companies with over $5M in debt
- Offers restructuring instead of liquidation
- Court-monitored and creditor-approved process
- Common in commercial real estate and development
- Protects value and preserves operations
Related Terms
- Bankruptcy and Insolvency Act
- Insolvency
- Receivership
- SISP
- Corporate Restructuring
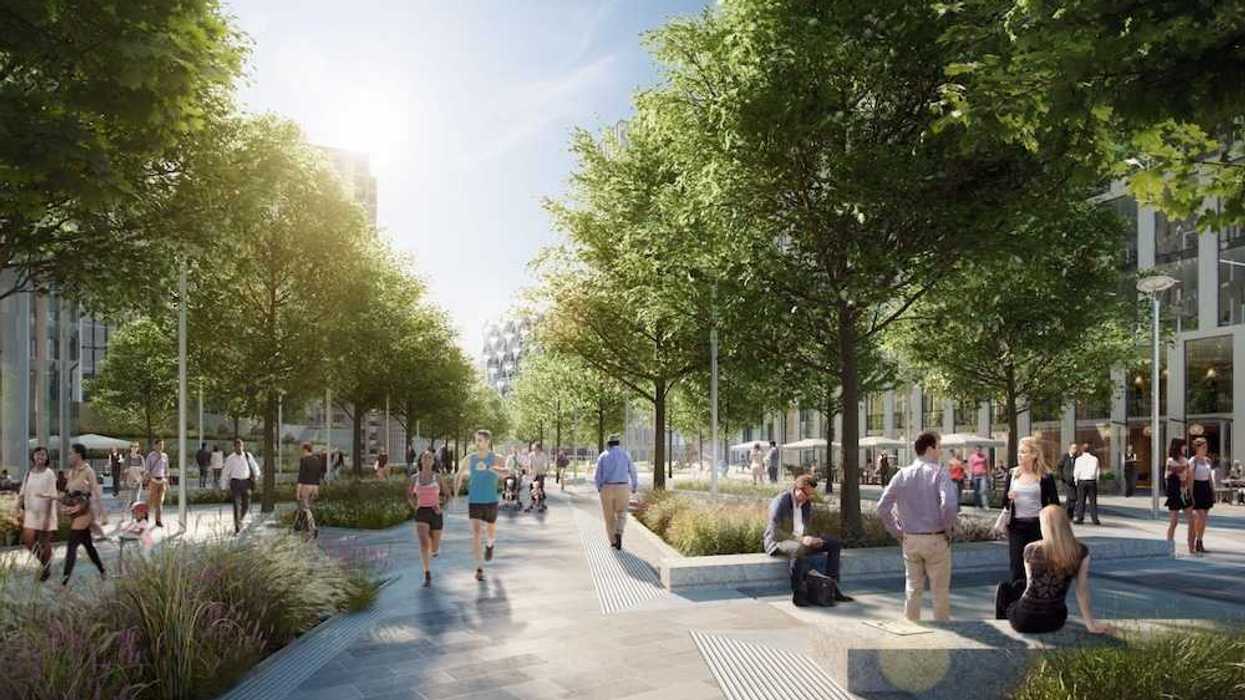
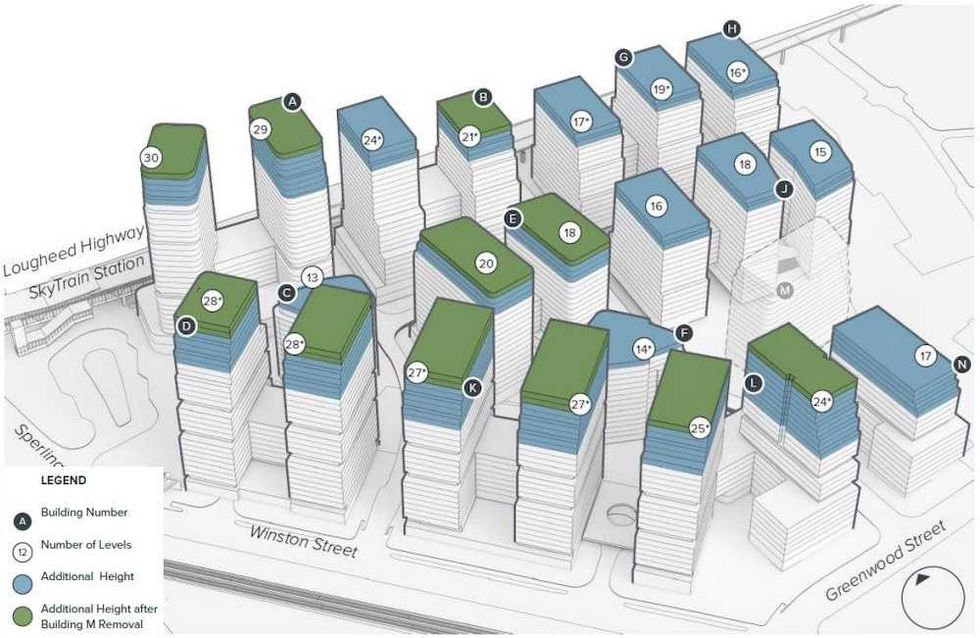 Building height changes from the previous master plan apllcation. (Peterson)
Building height changes from the previous master plan apllcation. (Peterson)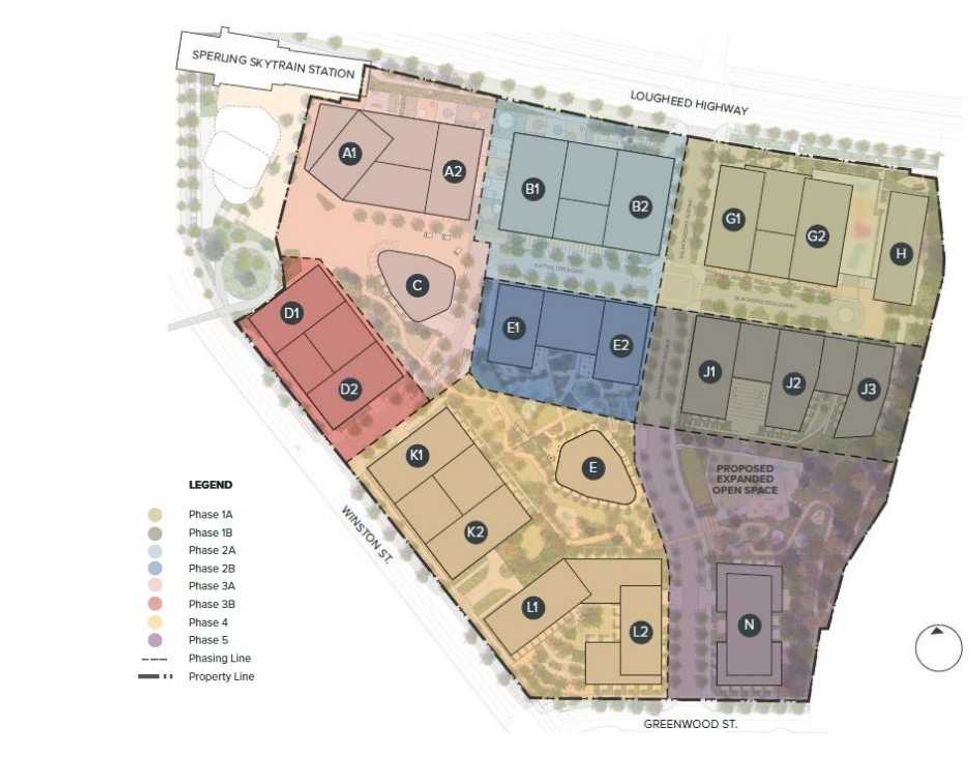 An overview of Blake Village and the phasing plan. (Peterson)
An overview of Blake Village and the phasing plan. (Peterson)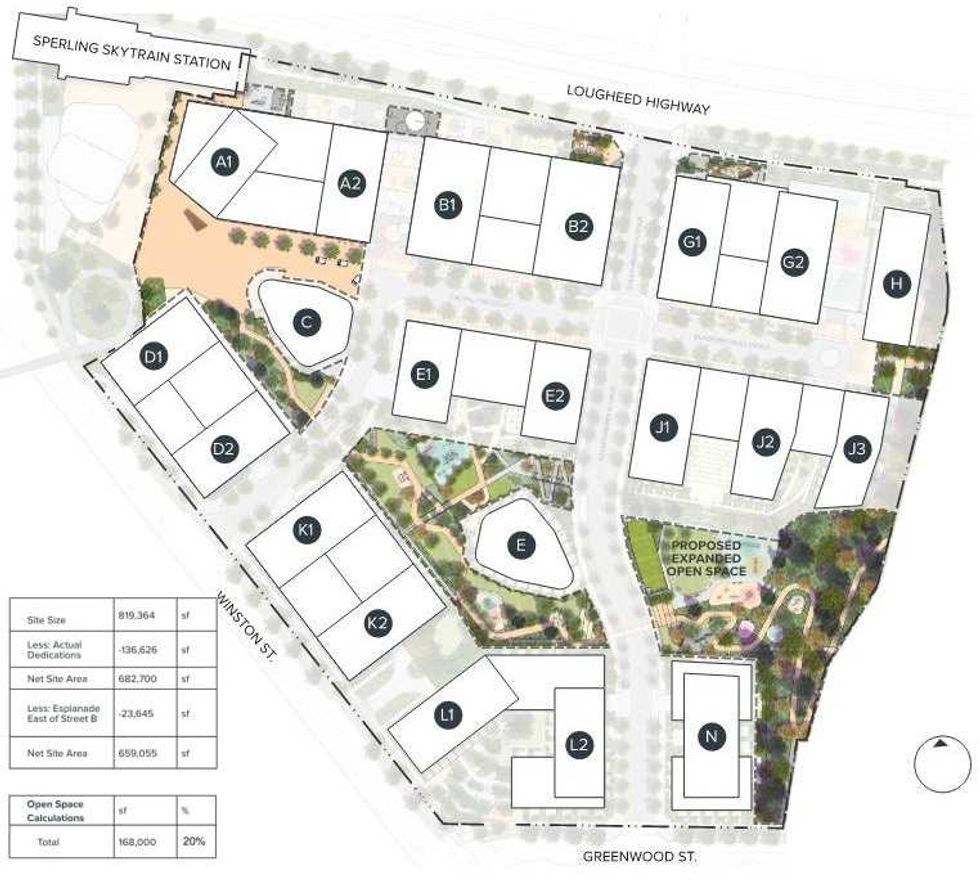 An overview of Blake Village and planned open space. (Peterson)
An overview of Blake Village and planned open space. (Peterson)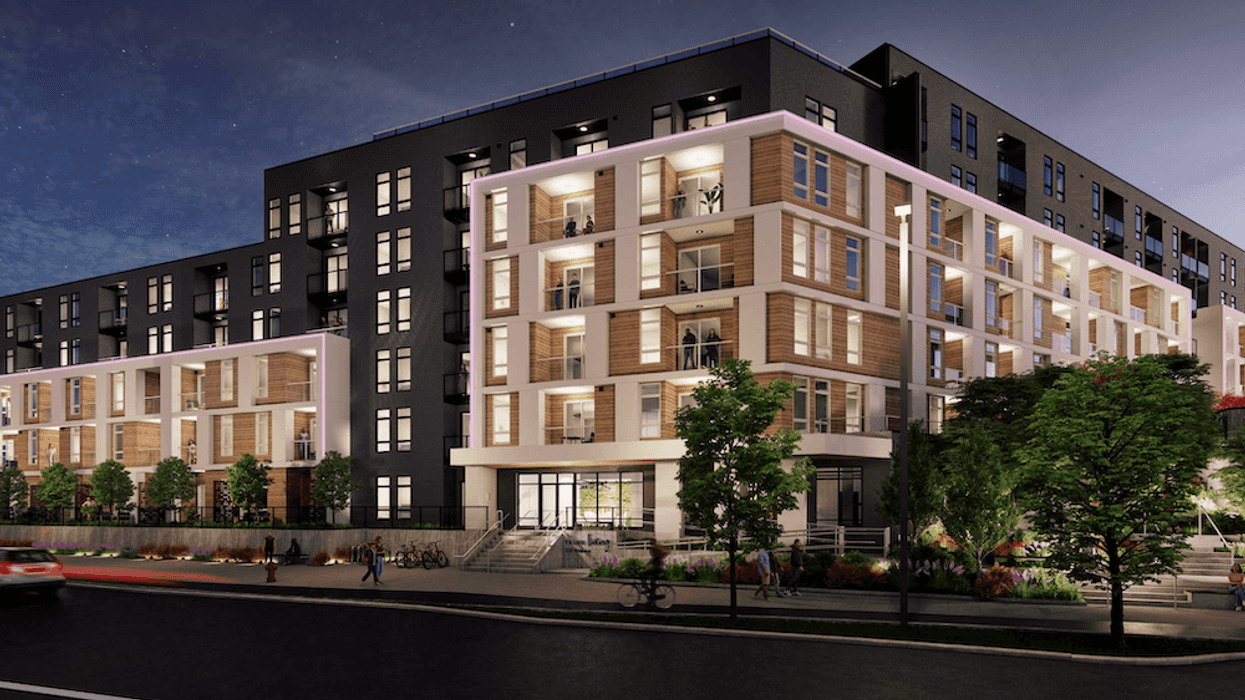
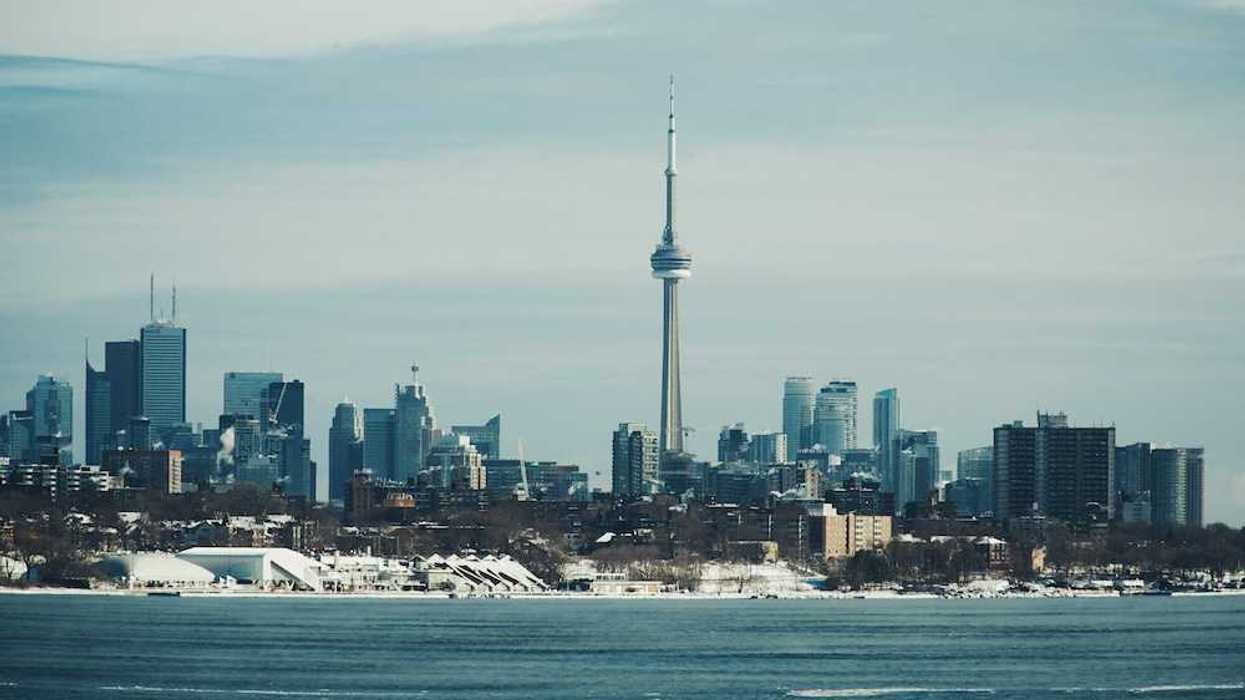

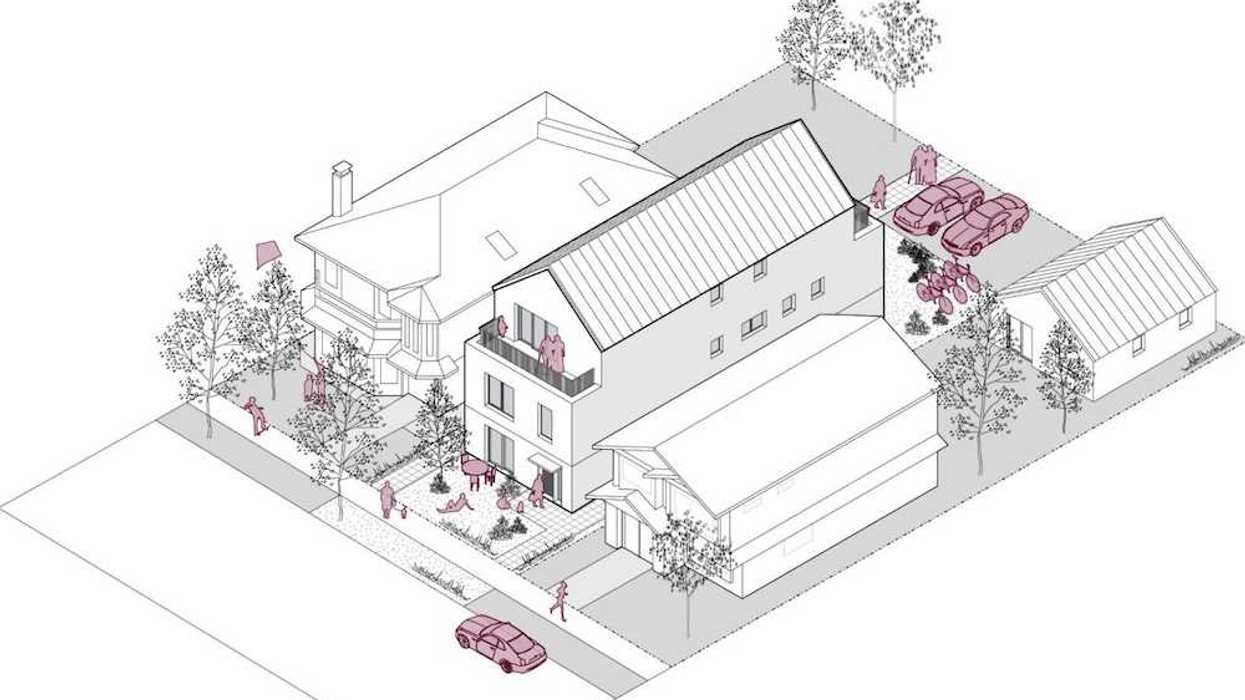
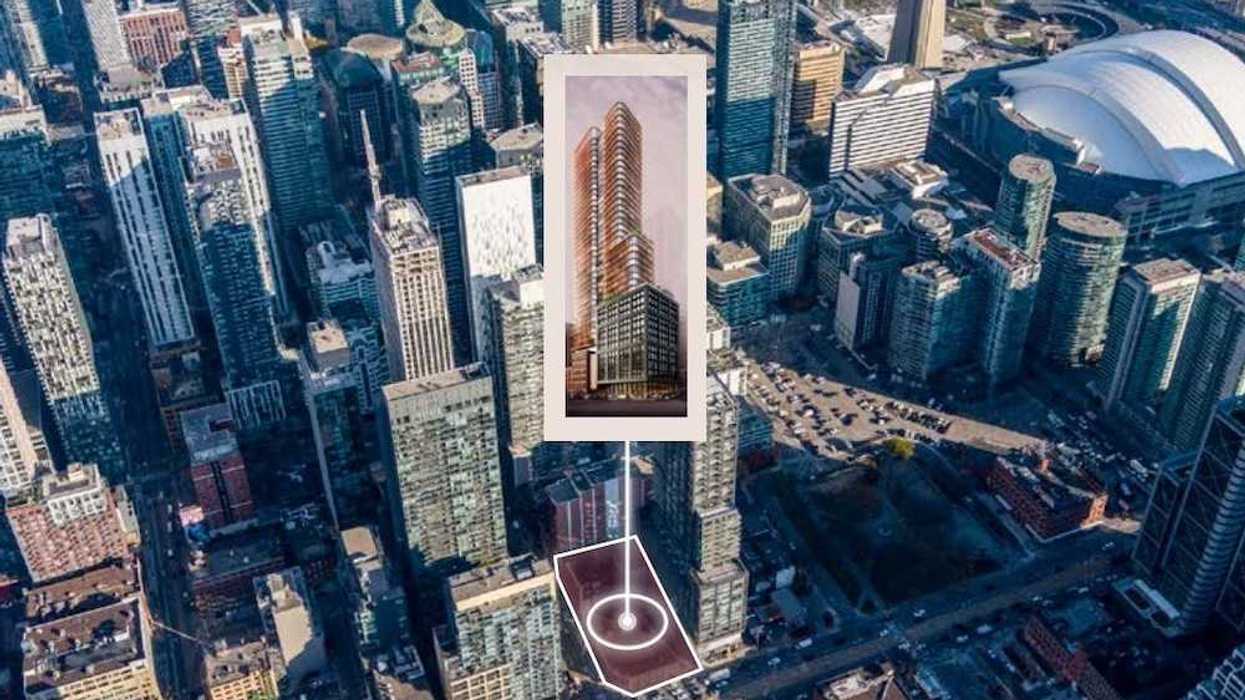

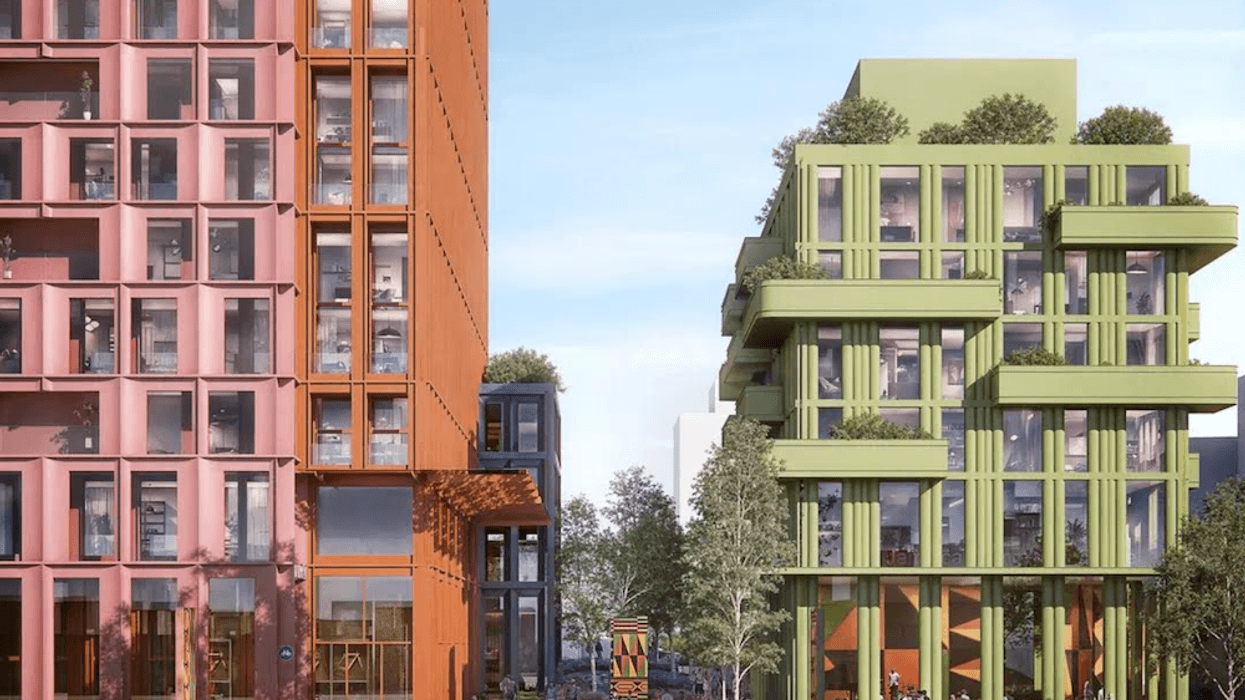

 Eric Lombardi at an event for Build Toronto, which is the first municipal project of Build Canada. Lombardi became chair of Build Toronto in September 2025.
Eric Lombardi at an event for Build Toronto, which is the first municipal project of Build Canada. Lombardi became chair of Build Toronto in September 2025.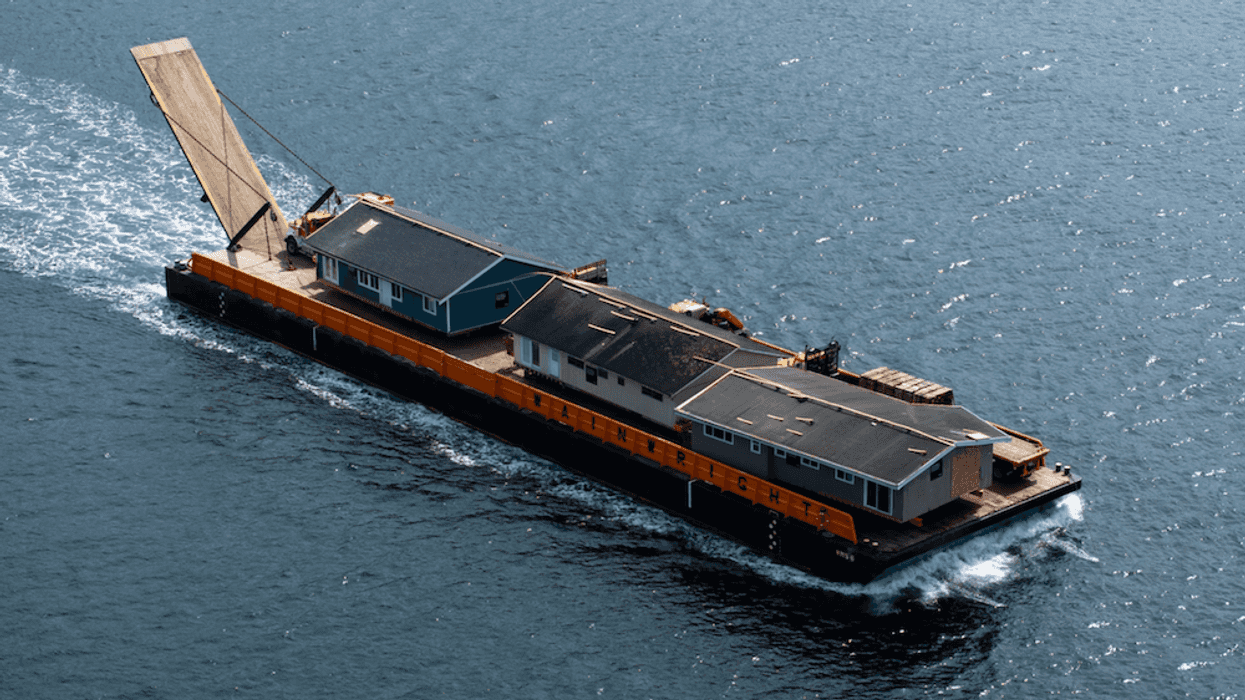

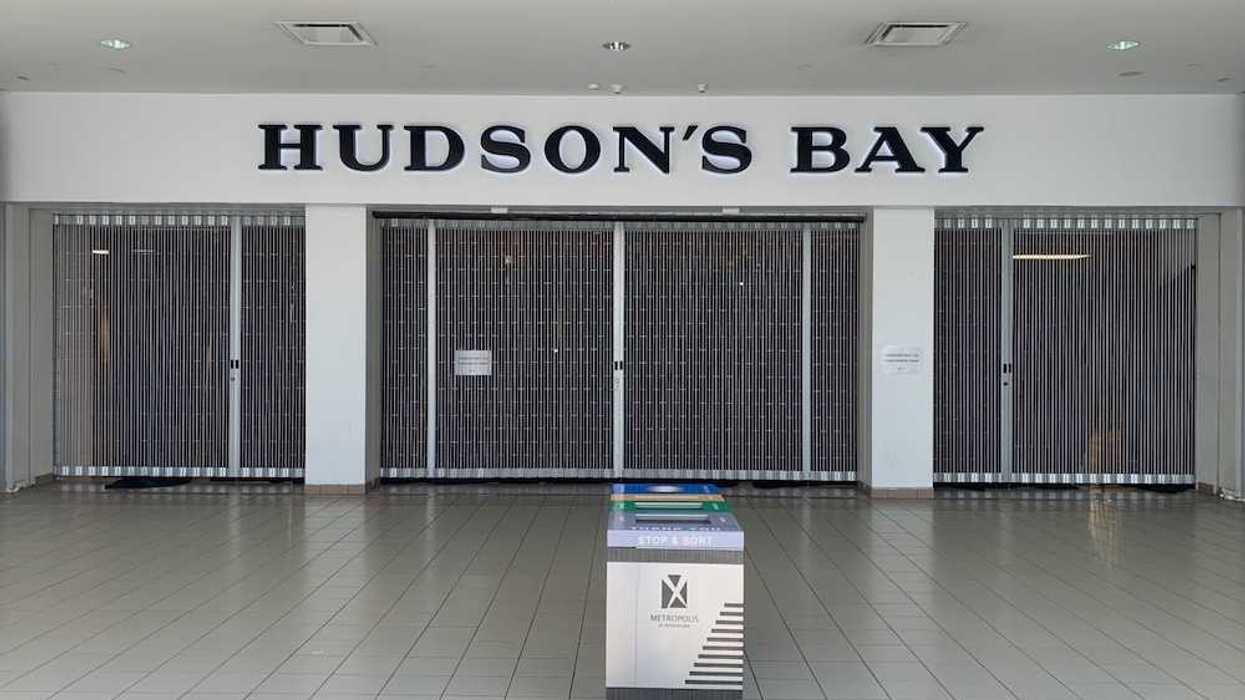
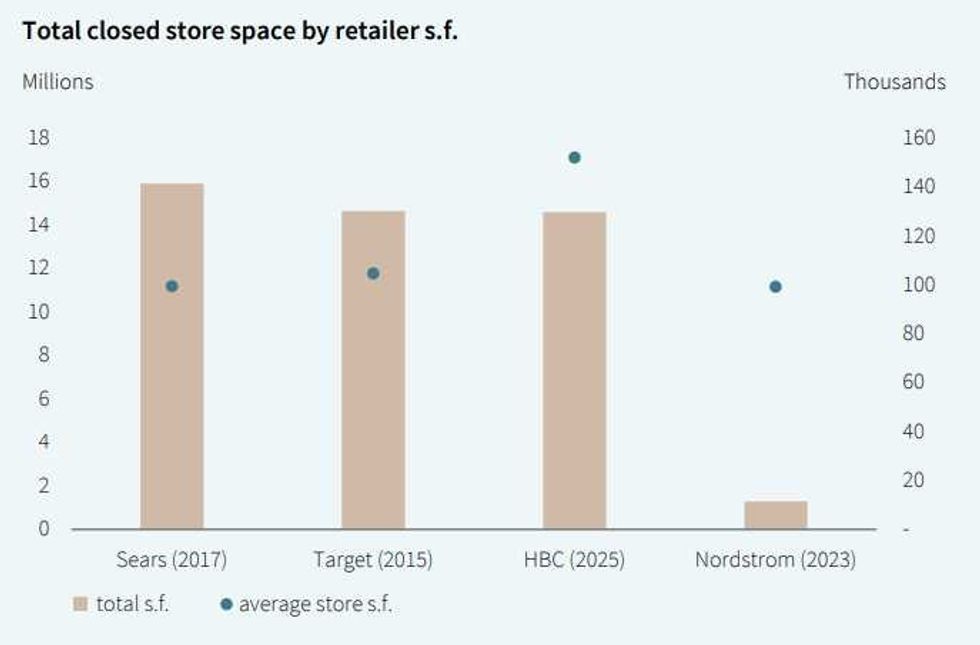 Hudson’s Bay vacated about as much space as Target did in 2015. (JLL)
Hudson’s Bay vacated about as much space as Target did in 2015. (JLL)