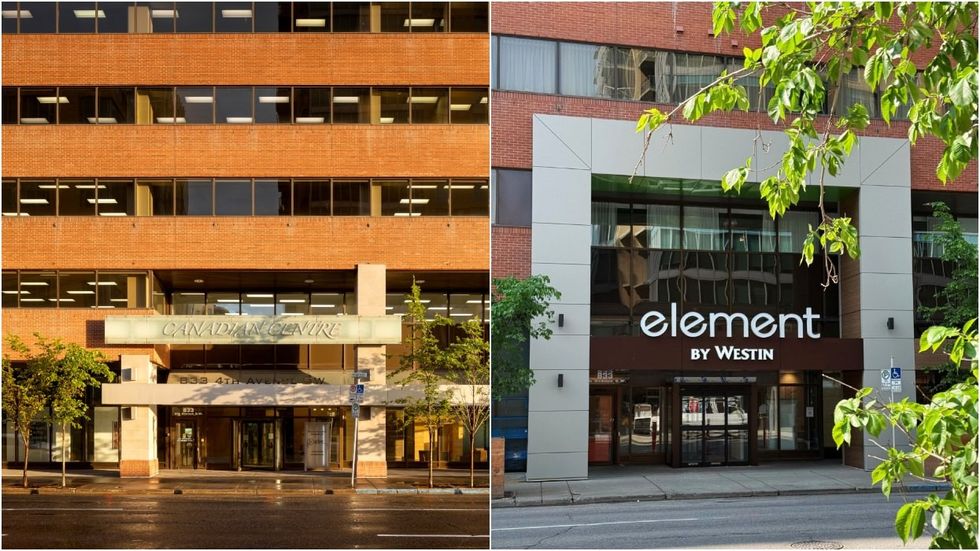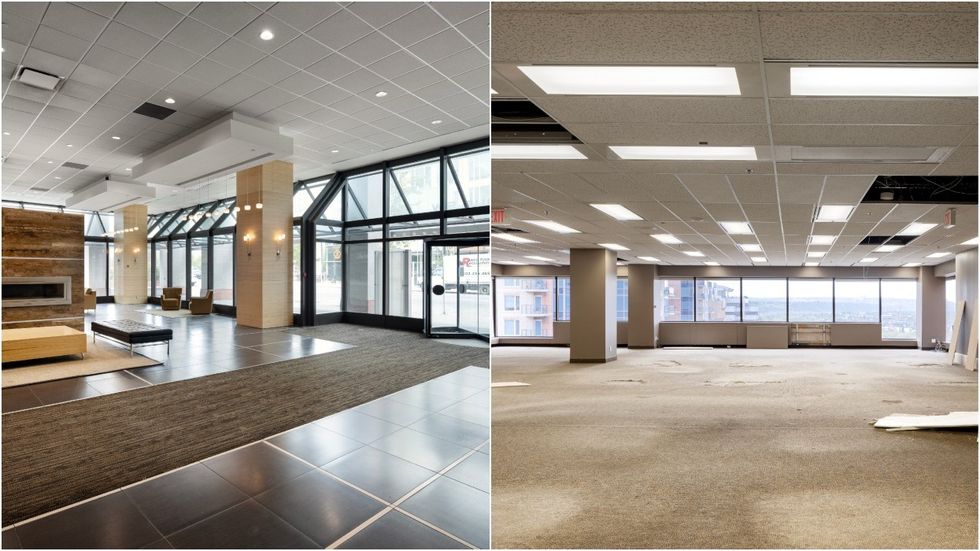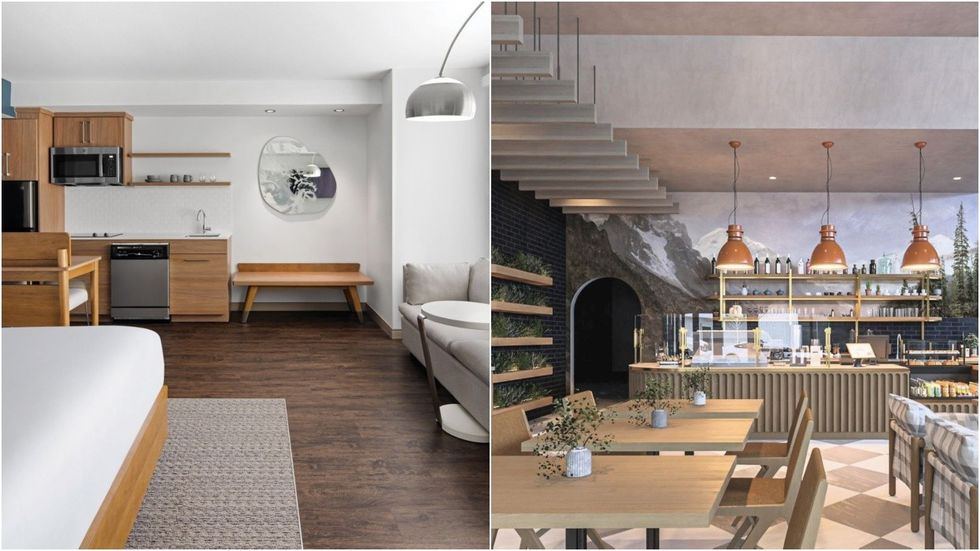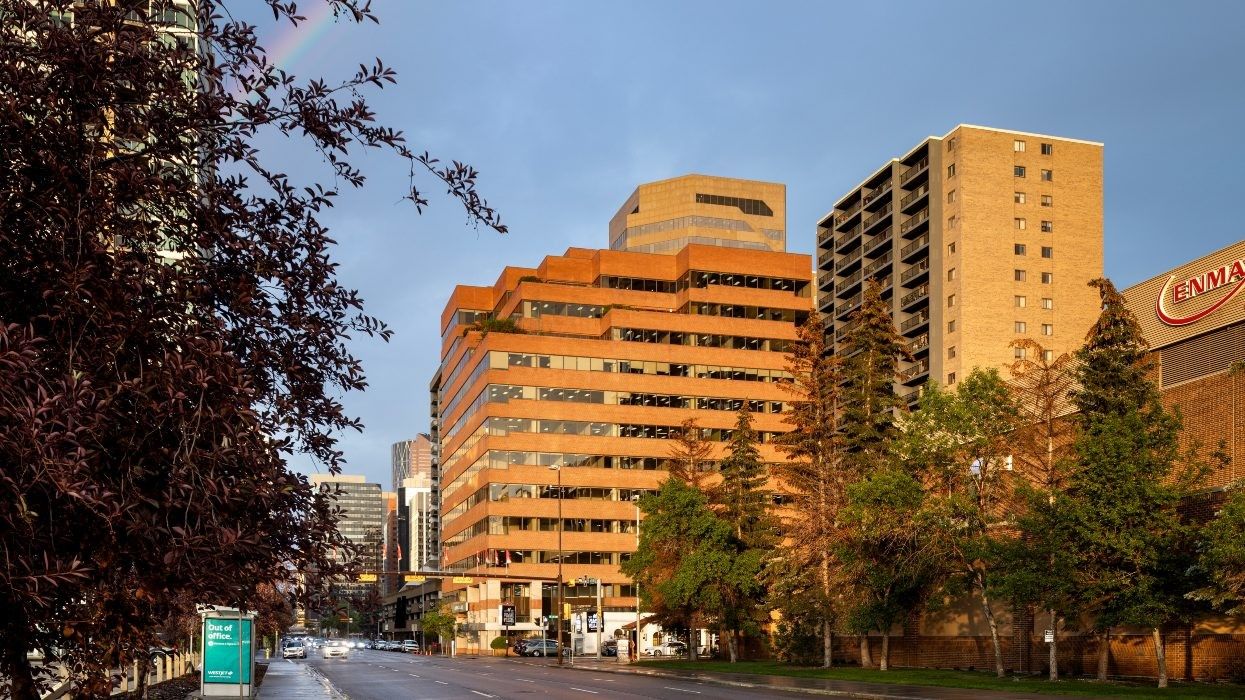While other cities across North America are still figuring out what to do with their excess office space and how to convert it into residential, Calgary has lapped them. The City is now pushing into converting office buildings into post-secondary space or hotels. The first office-to-post-secondary conversion was announced earlier this year, while the first office-to-hotel conversion was just recently completed.
Now open as of June 19, the new Element Hotel by Westin — one of Marriott's extended stay brands — is located at 833 4th Avenue SW, at the southeast corner of the intersection with 8th Street SW, one block west of the McDougall Centre.
The 12-storey building was previously an office building known as the Canadian Centre (not to be confused with the First Canadian Centre), was constructed in 1982, and housed approximately 170,000 sq. ft of space. Over 90% of that space had become vacant, but has now been converted into 226 hotel suites, guest amenities, and a restaurant on the top floor.

The property was acquired by Calgary-based real estate company PBA Group — the developer behind the 27-storey hotel called The Dorian — in 2022 with conversion in mind, said PBA Group President Vincent Kong in an interview with STOREYS earlier this month, but what to the convert the building into was up in the air at first.
"A lot of the development in Calgary is kind of more focused on the east side of Calgary, where the new arena is going, where the convention centre is going, and we look at it like, 'Okay, these are older buildings, we need to put more investment into this side of downtown and it's got to be something economical.' A lot of the conversions are all to residential. We looked at the market and said if there's going to be more people here, you're gonna need active places for them to go."
How The Building Was Converted
Different buildings have different physical traits and some make a building more suitable for conversion than others. With this particular project, Kong says the fact that the building was in good shape, had the right ceiling heights, and had a good floorplate — which determines the layout of the rooms and efficiency — were all factors that made office-to-hotel conversion make sense.
One of the unique considerings with office conversions is that office buildings typically do not have balconies. However, apartment buildings usually have a balcony for every unit, which means some developers who have undertaken office-to-residential conversions have had to create them. Balconies are not as necessary for hotels, however, so PBA Group did not have to deal with that particular challenge, although Kong notes the building did have some on the top level that they have now incorporated into high-end suites.
In terms of what existing components of the building were retained and what were not, Kong says the windows were retained because they were in good condition, as was the roof. They did, however, change out some of the mechanical systems, the design of the HVAC system, and pretty much all of the interior was "gutted to the studs." All of that demolition work was done before construction on the new components began.

"These buildings aren't built the same way that modern construction is being built. A lot of these buildings built in that '70s-'80s era were designed with tension cables that act like big steel cables that suck and cinch the columns together. That's what keeps the building upright. Because an office tower is built where all the stacks are centralized in the main elevator area, if we're gonna build an extended stay hotel, you have to have HVAC to vent outside the building, so we had to do a lot coring. But it's difficult to core when you have tension cables buried into the cement. [...] All the scanning of where the cables were, we had all those x-rayed out and physically marked on the floors and ceilings so that when it came down to coring, we knew exactly where we could and could not core, which was very helpful."
"There's always challenges," said Kong. "We met those challenges kind of head-on, in terms of demoing everything and doing all our x-ray scanning beforehand so we knew what we needed to do and where we needed to drill our holes. That's probably the most complicated section of it. The shell and the building structure were solid so that was okay. The only real challenge I saw was the outside awning where the atrium is. Some of the awning was originally designed to be removed completely, to give it a cleaner look. Turned out it was structural so we had to just re-design that element of the hotel. But other than that, honestly everything was fairly smooth."
The Benefits Of Conversion
The project is the first office-to-hotel conversion completed under the City's office conversion incentive program, officially called the Downtown Calgary Development Incentive Program. The program provides a grant of $75 per sq. ft of office space that is converted, a tangible financial benefit that many developers have said is the difference between these projects being theoretical exercises and financially-viable projects.
"You can't do it without a program like that," said Kong, when asked whether they could've done the project without the financial support. "People are always asking if it is a good investment of taxpayer money to have the City support [these projects.] Before, this was a 90% vacant building, there was not a lot of activity in this area. Now that we've invested as much money to bring the value back up, the City is going to get that back in other ways like higher property tax income. On top of that, how much economic activity is that gonna generate? We're employing 75 people at this site. They all pay tax, and it's a more efficient driver for this area versus an empty building that's gonna sit there, probably vacant, for the next 10 or 15 years."

There's also a substantial sustainability benefit to office conversions.
As a result of converting the building rather than demolishing it and constructing a new building, Kong says approximately 570,000 kg of waste was diverted from landfills, in addition to all the carbon emissions from demolition, trucking the waste to landfills, and construction that was saved.
"It's also why chose the Element Hotel for this project, because the Element Hotel is an environmentally-friendly and sustainable project for Marriott," said Kong. "We used a lot of recycled materials in the design, there's a bike-to-borrow program that we have for guests, we have water-fill stations for everyone. There's all sorts of things that make a social impact and we wanted to reflect that in the brand. That's part of why we chose the Element Hotel."
"It's a strong development for the east side of Calgary," Kong concluded. "Everybody always migrates to something new in the market, so everyone's focused on developing around the convention centre and arena district. There's 5,000 people that live in this area, the office buildings are older, so obviously they're a lot more vacant. But rather than have people move out of these office towers and have to go further out east for employment, if we can bring more vibrancy and revitalization to this side of downtown, I think that's good for this community. Projects like ours, other residential developments down on 4th, the City's plan for Riverwalk West — it's things like that I think are going to revitalize this part of downtown. We want to be part of that."





















