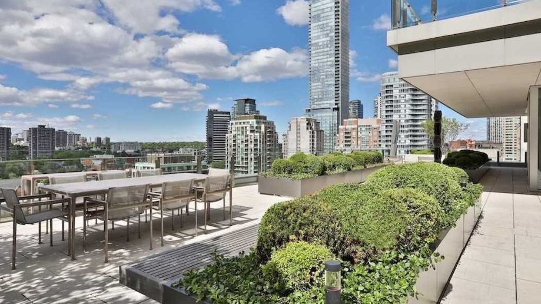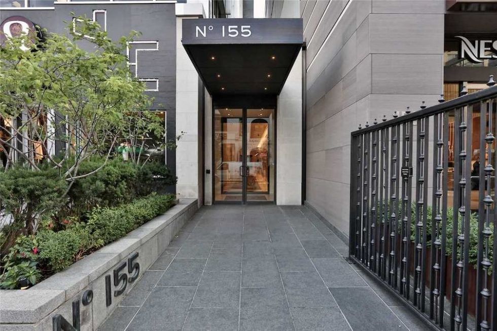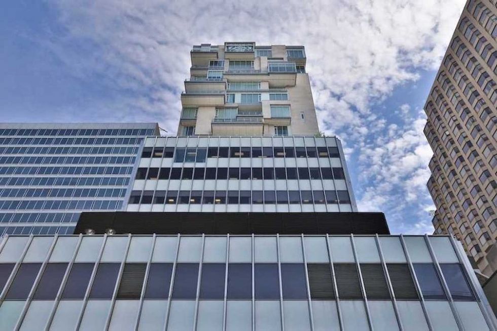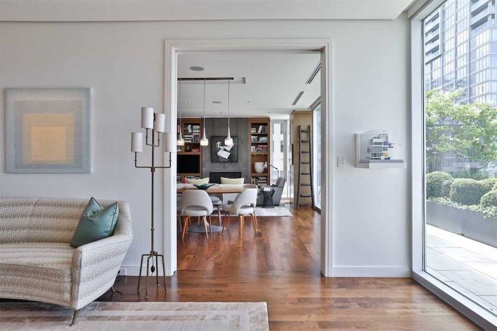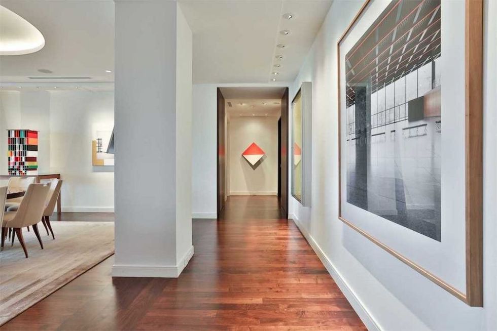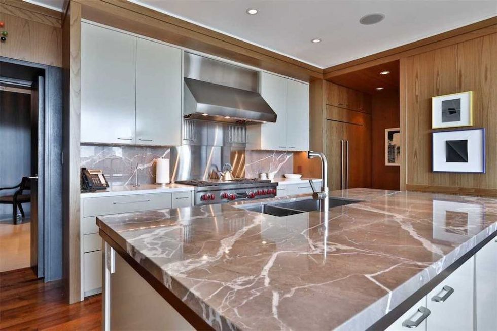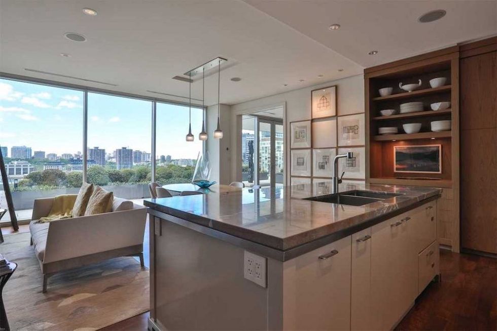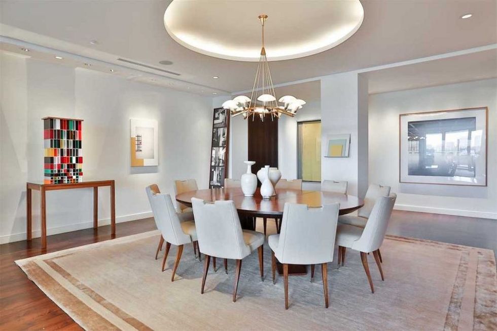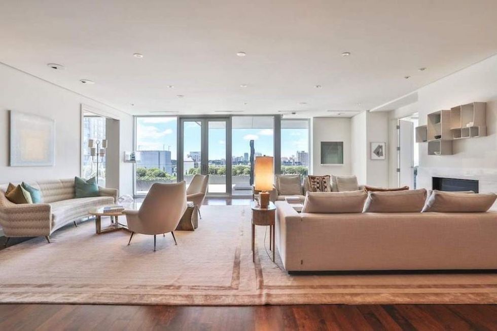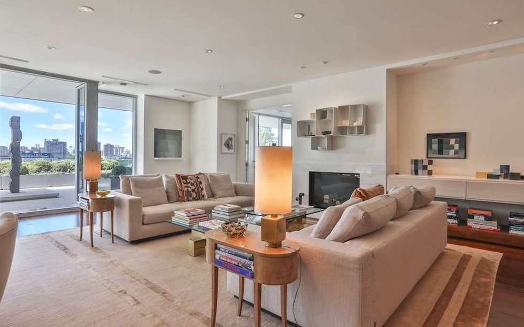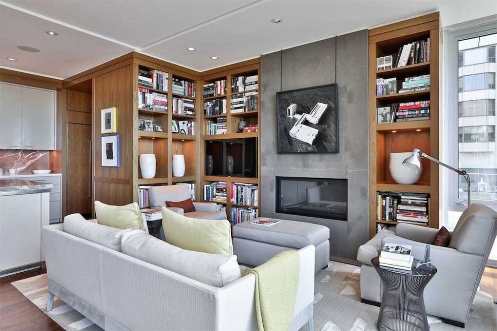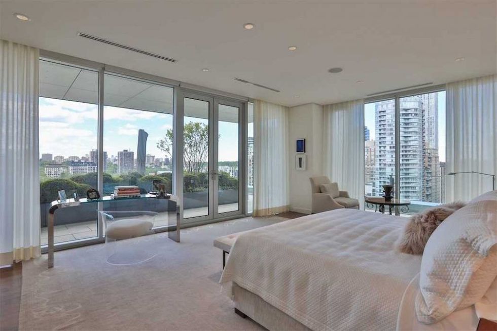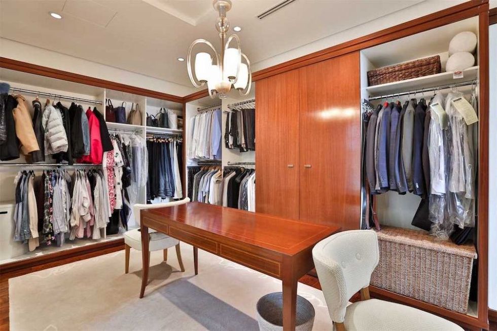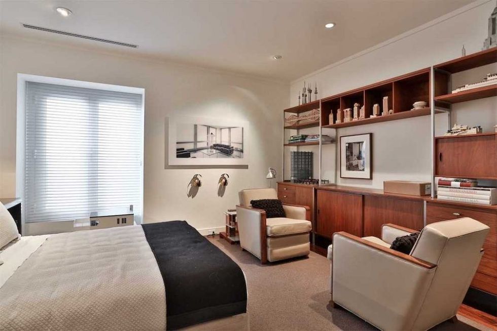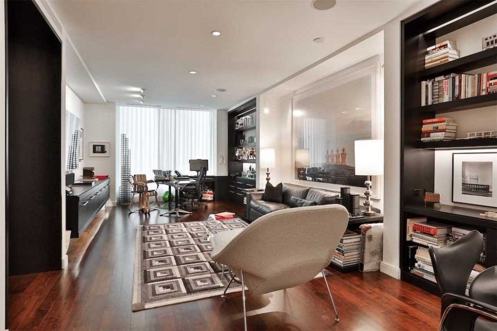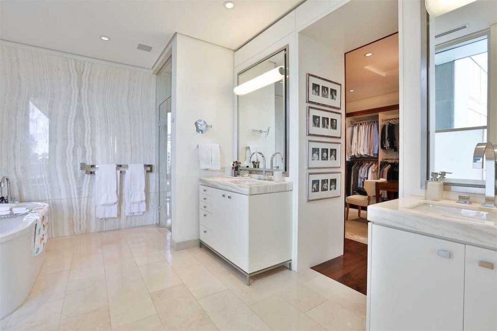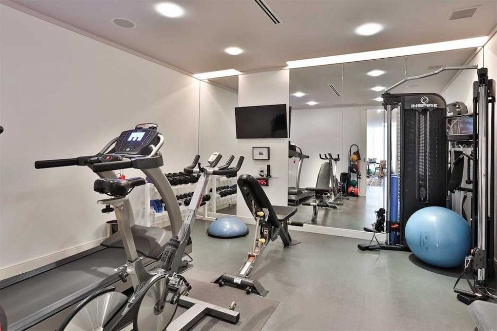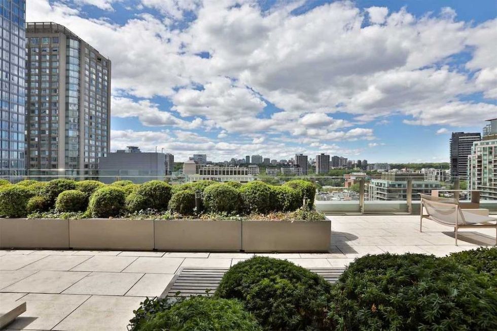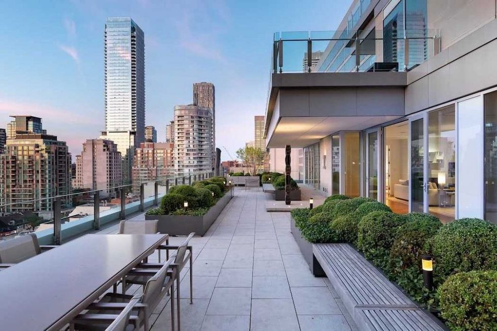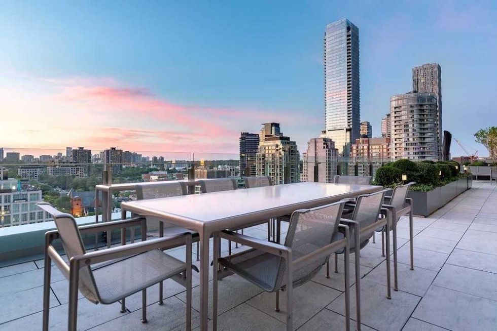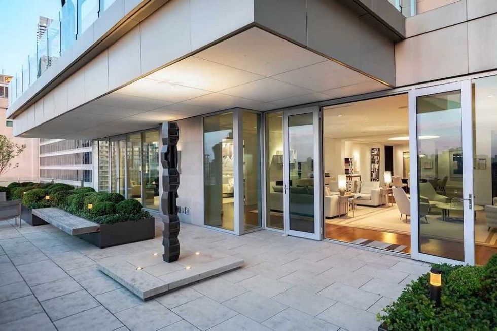If soaring city skyline views, exceptional design and craftsmanship in an unparalleled building in Toronto's most exclusive neighbourhood are what you crave, let us make your condo dreams come true by sharing a remarkable residence spanning over 4,700-sq.ft with a sprawling private terrace in the heart of Yorkville.
Located in a boutique building at 155 Cumberland Street designed by BDP Quadrangle, the building is home to just 14 residences. It received the Award of Excellence from the Royal Architectural Institute of Canada in 2010.
The suite recently sold for $10.85 million ($650,000 under the initial $11.5 million asking price) in just six days, making it the second most expensive condo to be sold in 2021, trailing ever so slightly behind a 4,000-sq.ft penthouse that sold for $11.6 million this spring.
The property also broke the ultra-luxe $2000 per square foot threshold. coming in at $2,294 for every 12 inches squared.
READ: 5 Most Expensive Condos Sold in Toronto in the Past Month
Custom designed for the existing owners by Alex Chapman of Union 31, the suite truly is a “house in the sky” as the floor-to-ceiling glass windows and the expansive private terrace provide spectacular sunrise to sunset panoramic views.
While today's condos often sacrifice space, this suite features an impressive floorplan that prioritizes spacious rooms that seamlessly blend together, while the airy design maximizes the flow between indoors and outdoors to form the perfect place to host gatherings and entertain regardless of the season.
The floorplan is well suited for someone who seeks ample space to entertain, as gatherings can be hosted in the kitchen or in the formal dining room, while cocktails can be enjoyed in the den or in the living room. Though, guests would surely enjoy a glass of wine from the 2,710-sq.ft private terrace that can be accessed from all principal rooms and features a fireplace, gas BBQ, and ample seating areas.
Specs:
- Address: 1102 - 155 Cumberland Street
- Type: Condo
- Bedrooms: 2+1
- Bathrooms: 3
- Size: 4,500-4,749-sq.ft
- Sold for: $10,850,000
- Taxes: $37,253/year
- Agent: Paul Johnston
The suite also features generous wall space -- including a dedicated gallery adjacent to the dining room -- adorned by museum-grade lighting to highlight pieces of art, making it an art collector’s dream.
As for the bedrooms, the principal bedroom features its own walk-out terrace, an oversized walk-in closet with custom built-ins, and a luxurious, spa-like ensuite bathroom with a large soaker tub, walk-in shower, dual vanities, and natural light.
The second bedroom is perfect for guests or family and has a semi-ensuite washroom. The suite also has a stylish den and a rare, full-sized gym, complete with rubberized flooring and walls of glass.
The home also features a separate laundry room with additional pantry space and a second fridge, an elegant guest powder room, a walk-in closet, and a cedar closet for additional storage.
If you’re curious how Toronto’s elite live, all you need to do is take a look inside one of the most expensive condos sold in Toronto this year. Check it out below.
