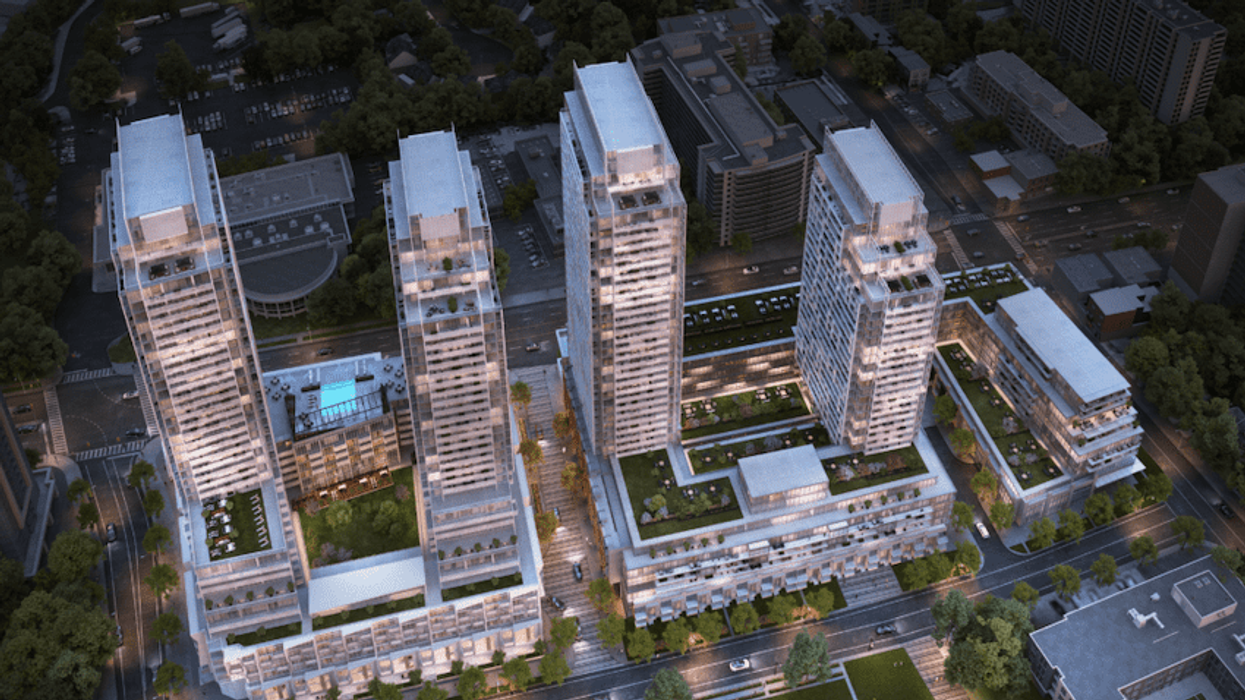This article was written by Harley Nakelsky, President of Baker Real Estate Incorporated.
So you’ve decided to buy a condominium? It’s an exciting time, especially if you’re purchasing a unit that has yet to be constructed. After all, you not only get to select the unit location and the building amenities, but also the features and finishes that will transform a virtual space into your future home.
But while you may know whether you want a Caesarstone or a granite countertop, stainless steel or integrated appliances, what you may not know is just how much work has gone into framing those choices – even before you make them.
Baker Real Estate has long been known for its successful launches of the most desirable pre-construction condominium projects in the Greater Toronto Area. What many don’t realize, however, is that it is integrated into most projects from their inception, ensuring that developers are able to sell their units quickly – and buyers are delighted.
Here’s how it goes.
READ: Pre-Construction Opens The Door to Ownership for First-Time Buyers
Long before they break ground and sometimes even before they buy a parcel of land, developers have a lot of decisions to make, and many approach Baker to solicit an opinion on the site and for whom, and for what type and size of units, it’s best suited. Because of its accumulated market data and research resources, as well as decades-worth of sales and experience, Baker analyzes the inventory in the area, specifically what has worked and what has not. The process begins with recommendations about what is best suited to the area and building type - larger, high end or smaller condo units?
Then there are the building features such as ceiling heights and balconies. When it comes to ceiling height, the consensus is the higher the better. But then, higher ceilings have implications for the overall height of a building – which quickly translates into zoning challenges.
When it comes to balconies, they tend to be standard in condo developments outside the city core. But, as of recently, are sometimes foregone with micro units and some very urban building locations.
This first phase of analysis also includes a review of nearby unit prices, transit and parking options, and every amenity that buyers did not even know they needed!
Baker will suggest whether at-grade towns or retail is saleable. Also, how much parking is required. That leads to review of the options for the lobby and what amenities could attract future residents. Would a parcel storage room and concierge meet the needs of the building – or should that be automated? If it’s a pet-friendly space, is a pet spa with a separate entrance an attractive feature to avoid muddy pawprints in the common area?
Phase two of the preparatory work starts to zero-in more closely on the mix, sizes and floor plans for the units. Floor plan design can be both the most time-consuming and important part of the pre-planning process. If the correct amount of thought – and debate – is not given to the space and its optimization, the results will show it. This is also the point when the programming in a unit and their location within it, are nailed down. This includes everything from dens and their sizes, to if second bathrooms will be included; from if islands should be included, to where the washer, dryer and heat pumps will and should be located; from if the bedrooms have windows, or are saleable if they are interior. Is there room for a desk somewhere in the suite? All this is considered, and more.
By Phase three, the plans for the building are ready for prospective buyers. This is the point where Baker works with all parties to ensure all the marketing materials and all the buyer information is pulled together. An advertising agency gets involved to capture the “vibe” for the marketing content, usually factoring in the demographic profile of the anticipated purchaser and eventual resident.
Finally, Phase four is when the market is tested, informal focus groups are held, and last minute tweaks are made. Then, and only then - it’s time to present the renderings, plans and pricing and all those carefully-calibrated choices to the buyers.
This article was produced in partnership with STOREYS Custom Studio.





















