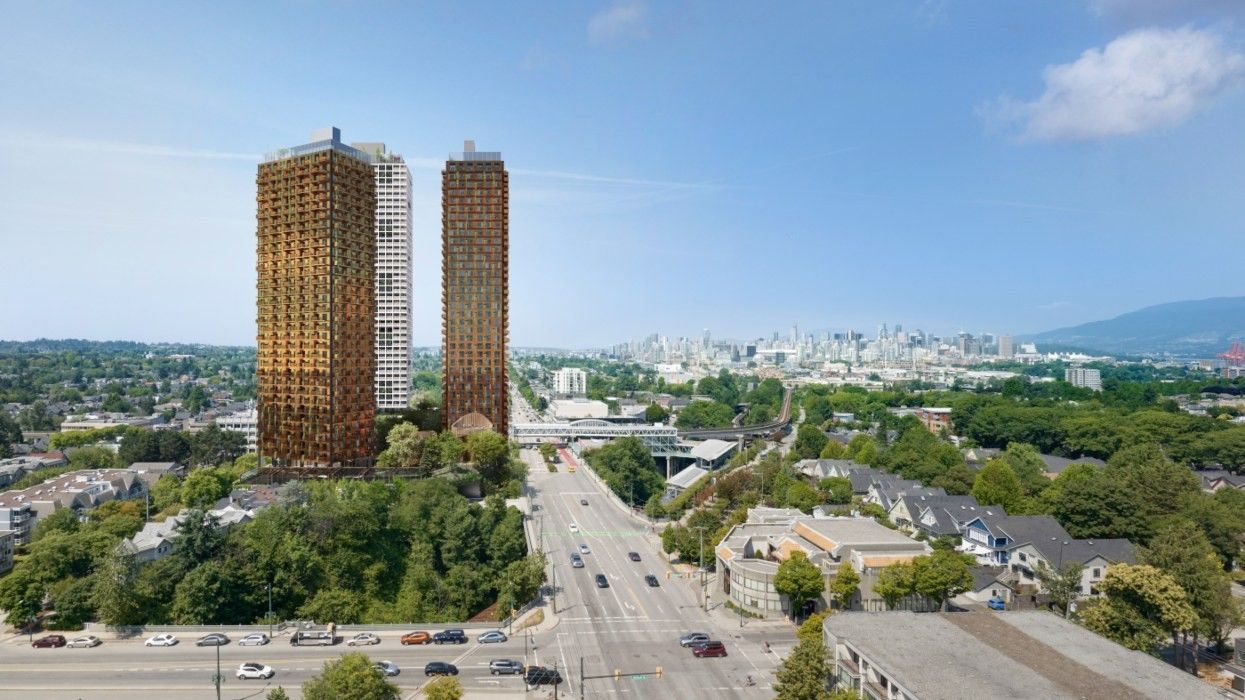After submitting their original rezoning application for the Broadway-Commercial Safeway in Vancouver back in 2019, the developers of the site have now unveiled a revised plan, the latest iteration of a high-profile project that has already seen several revisions.
The subject site of the proposal is 1780 E Broadway, which is currently home to the Safeway next to Commercial-Broadway Station — one of the biggest transit hubs in Metro Vancouver. The site is about 105,692 sq. ft and also includes the surface parking lot for the Safeway. According to BC Assessment records, the building was originally constructed in 1982 and has an assessed value of $140,155,000.
The property is owned by Nova Scotia-based Crombie REIT, who have an extensive portfolio of retail properties across Canada. Crombie REIT is partnering with Vancouver-based developer Westbank to redevelop the site, with Perkins&Will serving as the architect.
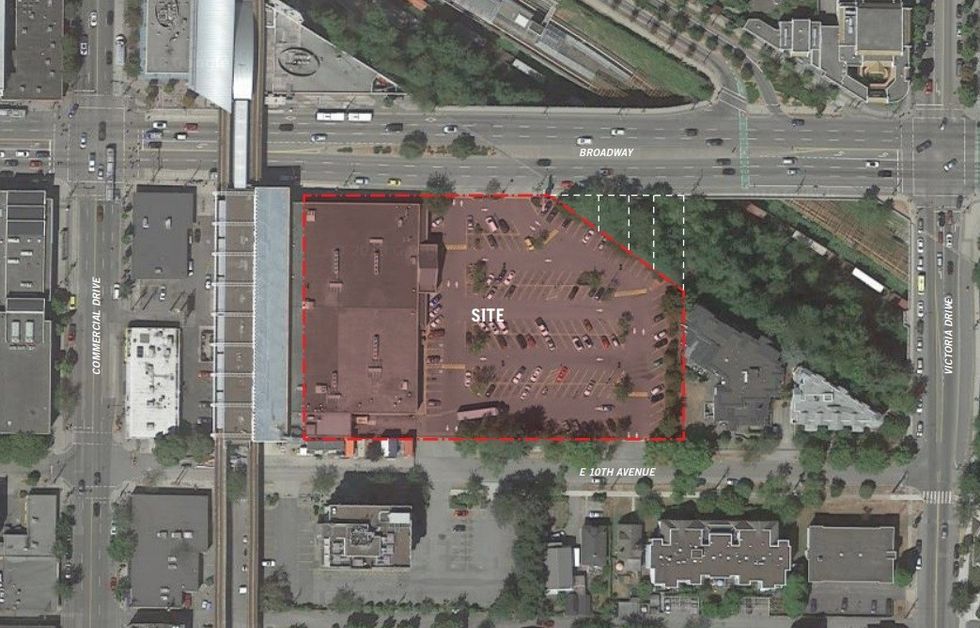
The redevelopment plans for 1780 E Broadway have always been for three residential high-rises, some new commercial space, and a new-and-expanded Safeway. Over the years, however, the heights, residential tenure, and number of units have continued to be changed, gradually shifting the residential uses from market strata to more rental.
According to the original 2019 rezoning application, the plans were for 24-, 27-, and 30-storey towers with 520 market strata units and 160 market rental units, for a total density of 5.53 FSR.
By September 2020, the heights were changed to three towers ranging from 25 to 30 storeys, with 236 market strata units and 452 market rental units.
By November 2021, the plans were again changed to three towers between 24 and 29 storeys, with 214 market strata units, 438 rental units, and 93 below-market rental units, for a total density of 5.70.
In this latest — and perhaps final — iteration, the developers are now proposing 35-, 36-, and 39-storey towers, with 882 market rental units, 99 below-market rental units, and zero market strata units, for a total density of 7.90. The latest plans also include a new and expanded Safeway, a two-level 32,000-sq.-ft public plaza, a 5,000-sq.-ft daycare, and 50,000 sq. ft of retail and office space.
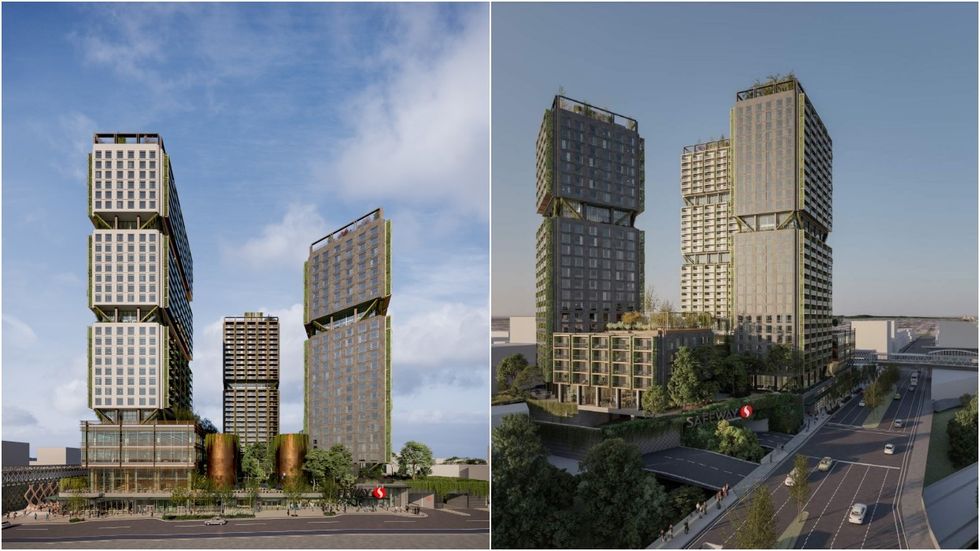
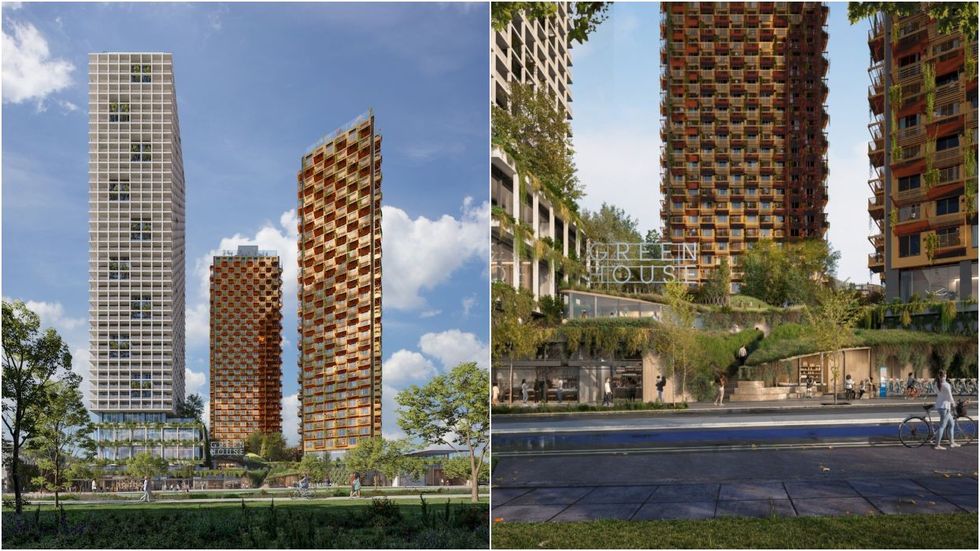
The developers cite both the Broadway Plan and new provincial transit-oriented development legislation as reasons behind their latest revision. They note that the subject site is governed by the Grandview-Woodland Community Plan, which allows for four towers up to 24 storeys and an FSR of 5.70, which their new proposal significant exceeds.
About two blocks west of the site is the eastern edge of the Broadway Plan area, however, which allows for 30 to 40 storeys and an FSR between 10.0 and 12.0 near SkyTrain stations. The developers point out that those stations, coming from the future Broadway Subway Project, will also likely attract fewer commuters and less traffic than Commercial-Broadway Station, which has access to both the Expo Line and Millennium Line, while also serving as an access point to the 99 B-Line bus to UBC.
"Aligning with the Broadway Plan, it is similar to what is contemplated at other lower traffic volume transit nodes along Broadway," the developers said on the project website. "Our project is within these heights and aligns with the current City policies for the area. This is in addition to offering community amenities and targeting sustainability objectives that far exceed those sought by the Broadway Plan."
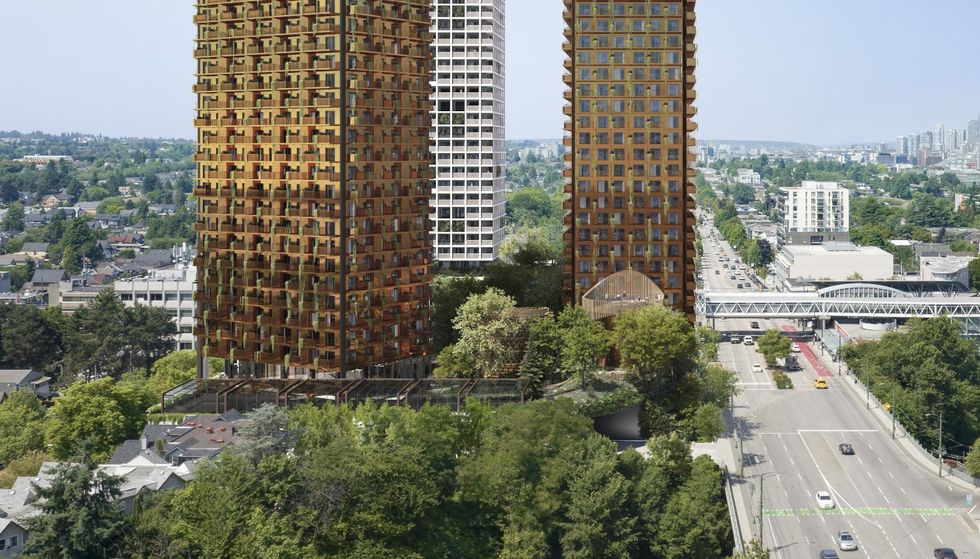
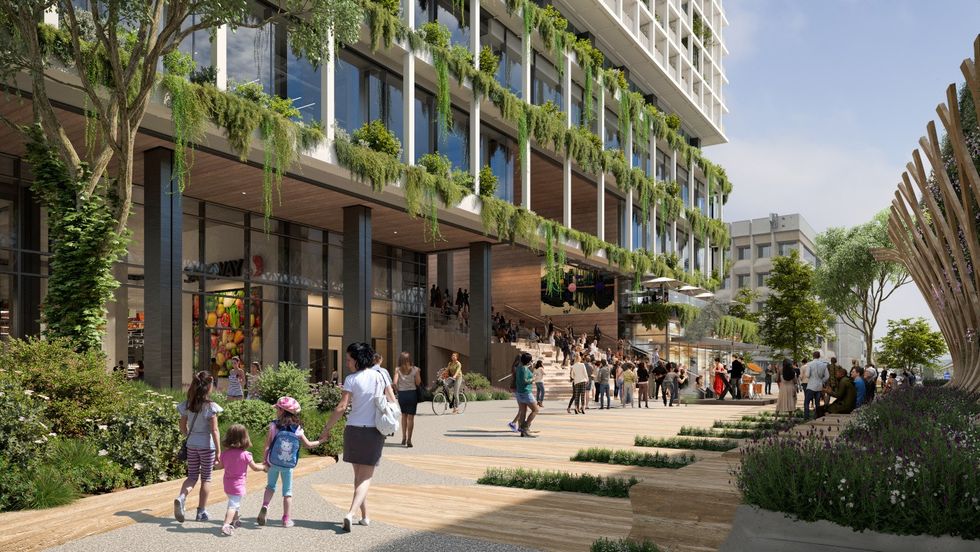
Furthermore, the developers note that their proposal targets CaGBC Zero Carbon Building Certification, will have sustainability built into every aspect of its design, and will exceed the sustainability requirements of the City of Vancouver.
"It starts with a low-carbon district energy system operated by a regulated utility — Creative Energy [owned by Westbank]," the developers said. "A central plant will provide low carbon heating and cooling 100% powered by clean electricity from BC Hydro, with natural gas only for back-up heating. Two water storage tanks (approximately 15,000 litres each) called the 'Thermal Tanks,' will act like thermal batteries, with excess energy recovered from cooling commercial space during the day, stored and used to heat residential homes during peak morning and evening periods."
The project's sustainable design will bring a 90% reduction in operational carbon, a 25% reduction in embodied carbon, and high-quality carbon offets purchased locally to mitigate residual emissions. Over a 60-year lifecycle and in terms of emissions, the developers say, "it will be as if our project was never constructed."
For some Vancouver residents, their hope is that the project is actually never constructed. A citizens' group called No Megatowers at Safeway has consistently stood against the redevelopment plans, pointing to "the lack of affordability and design of these behemoth upscale and luxury towers." With the now-increased height and density, their concerns and opposition will likely only be worsened.
According to the developers, the revised proposal was submitted to the City of Vancouver in 2023. Once the application is published by the City, the City will likely hold a Q&A period for the proposal before it is then forwarded to a public hearing.
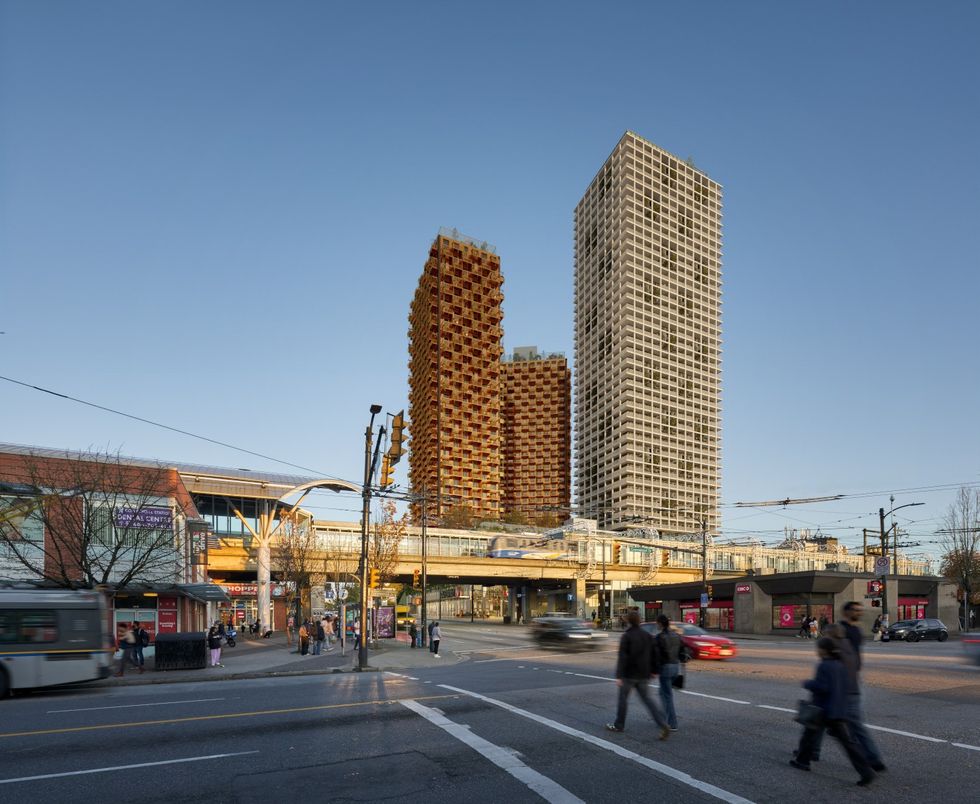
- Chard Project On East Broadway Shifting From Office To Rental ›
- Westbank Proposing 25-Floor Rental Tower as Part of Larger Main Alley Project ›
- 3 Rental Projects Proposed For Vancouver's Broadway Corridor ›
- Westbank Sells Majority Stake In Deloitte Summit In Third Recent Restructuring ›
- Broadway-Commercial Safeway Tower Heights Increased By Westbank, Crombie REIT ›
