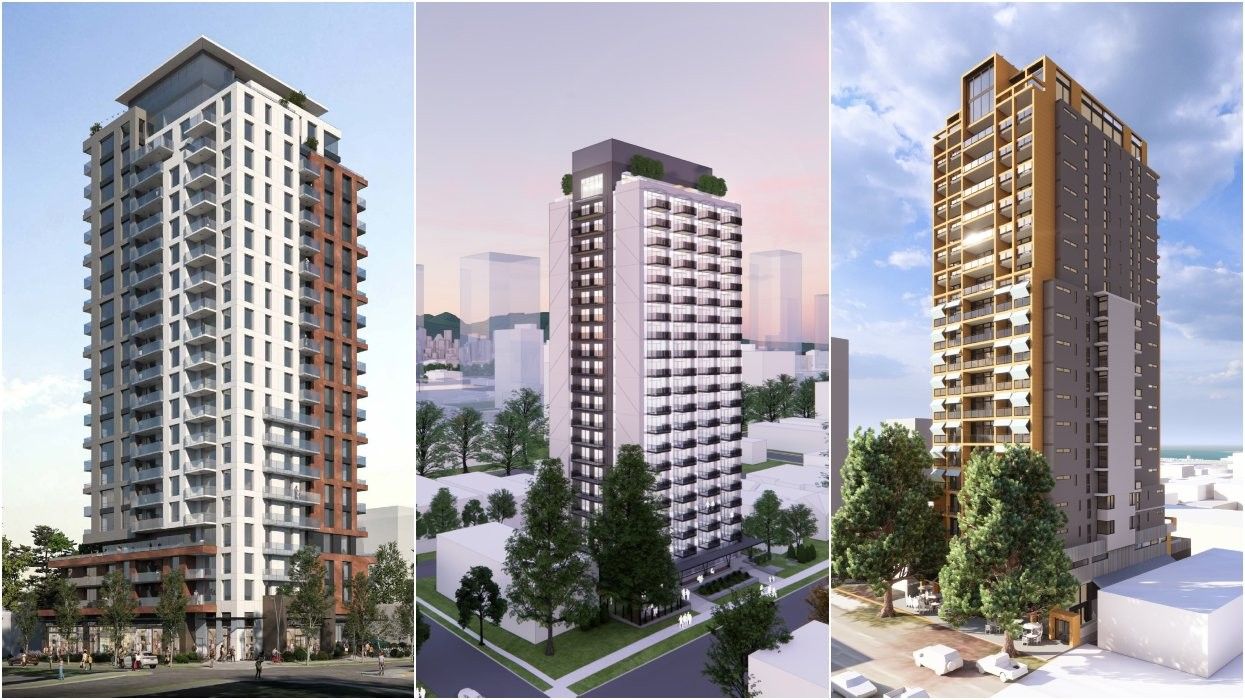Vancouver's Broadway Corridor is the subject of three new rezoning applications published by the City on Friday, all of which propose rental buildings around 20 storeys and would total to just under 500 units, 20% of which will be secured at below-market rates.
All three proposed projects are located in the West Broadway area, on W 10th Avenue, W 11th Avenue, and W 12th Avenue, all within a 15-minute walk from one another.
1190 W 10th Avenue
The subject site of the first project is 1190 W 10th Avenue, at the intersection with Alder Street, two blocks west of Vancouver General Hospital, and just south of the Toys R Us on W Broadway.
The site is currently occupied by a three-storey rental building with 35 units originally constructed in 1969, according to BC Assessment, which values the property at $13,572,000.
The property is owned by Prospero International Realty Inc. and Five Mile Holdings Ltd., with the redevelopment project being advanced by JTA Development Consultants, who are serving as the development manager. The proposed rezoning is from RM-3 (Residential) to CD-1 (Comprehensive Development)
Planned for the site is a 21-storey building with 172 units, consisting of 60 studios, 51 one-bedrooms, 41 two-bedrooms, and 20 three-bedrooms. As required under Broadway Plan policies, 20% of the residential floor area will be secured at below-market rates.
The proposed building will also provide 86 vehicle parking spaces and 334 bicycle parking spaces in a three-level underground parkade. The ground floor of the building will also include just over 5,100 sq. ft of commercial space and the total proposed density of the project is 6.8 FSR.
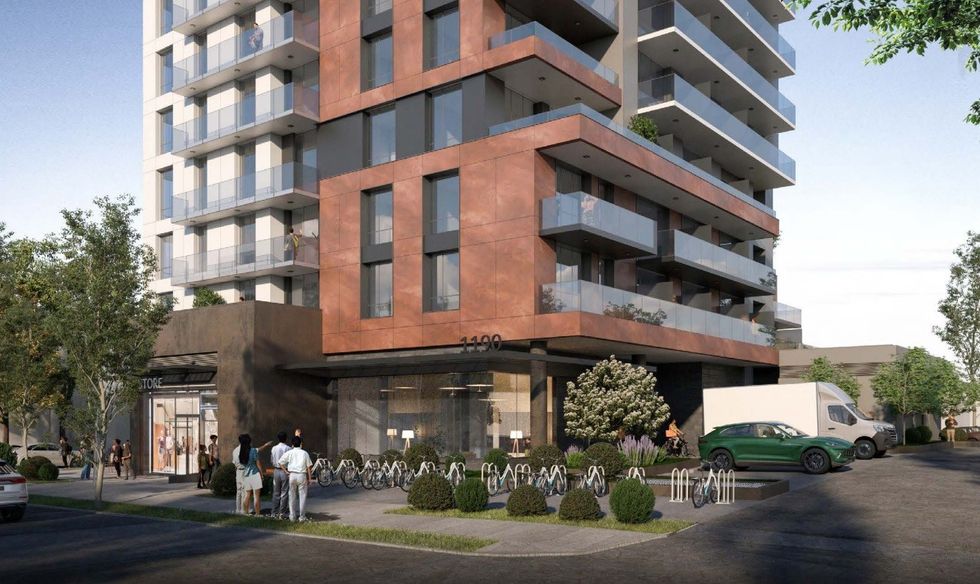
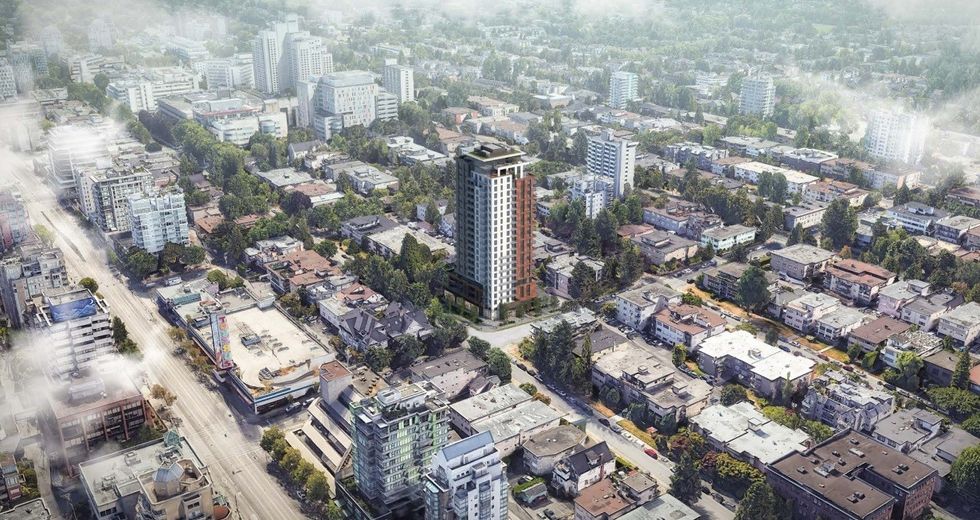
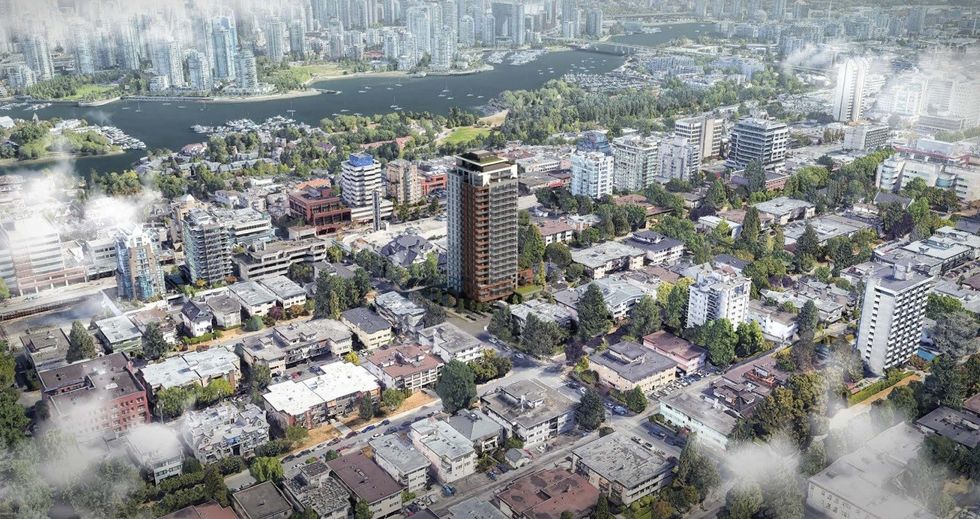
Vancouver-based Studio One Architecture is serving as the architect of the project, who note that the proposed building will meet the City of Vancouver's Green Buildings Policy for Rezonings.
"To maintain the continuity of the pedestrian public realm along the commercial frontage, the public bike share station is proposed further down Alder Street, in proximity to the residential main entrance," the architects add. "This corner is also enhanced with generous planting and the glazing from the building entrance lobby provides opportunity for casual surveillance as a [Crime Prevention Through Environmental Design] strategy. The continuity of the ground floor retail is uninterrupted along West 10th Ave and turns the corner to continue along Alder Street."
The Q&A period for the proposal will run from Wednesday, April 10 to Tuesday, April 23.
1665-1685 W 11th Avenue
The subject site of the second proposal is 1665-1685 W 11th Avenue, which is about a 13-minute walk west from the previous site, past Granville Street, near the intersection with Pine Street.
The site consists of three properties, each of which are occupied by a small multi-unit building originally constructed before 1980, according to BC Assessment records, which value the properties at around $20M. The three existing buildings house a total of 22 units.
The properties are owned by Palmar Properties Inc., who is seeking to rezone the site from RM-3 (Residential) to CD-1 (Comprehensive Development).
Proposed for the site is a 22-storey building with 190 units, with a suite mix of 90 studios, 30 one-bedrooms, 50 two-bedrooms, and 20 three-bedrooms. Again, 20% of the residential floor area — 38 units — will be provided at below-market rental rates.
The proposed building would provide 44 vehicle parking spaces and 494 bicycle parking spaces in a two-level underground parkade. Notably, the proposed building would also include a 25-space private childcare facility. The total proposed density of the project is also 6.8 FSR.
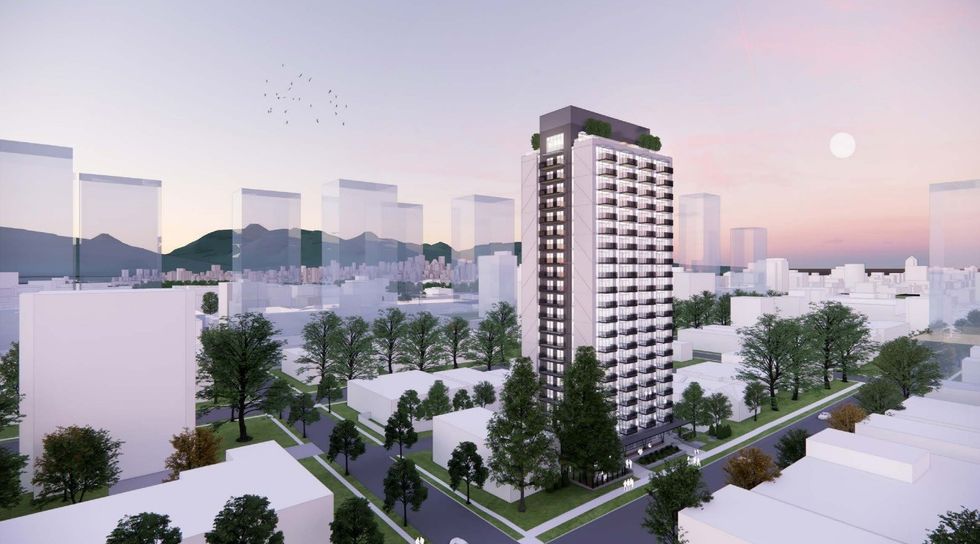
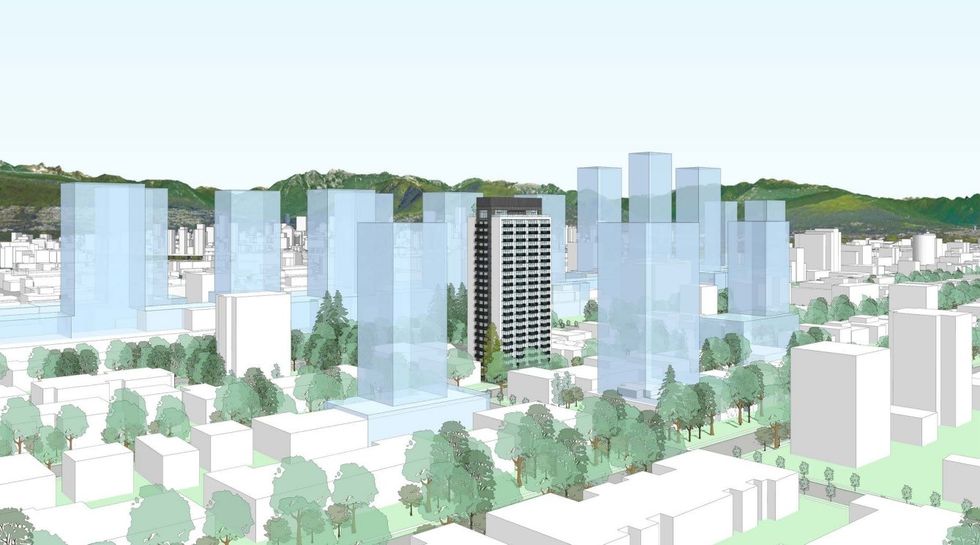
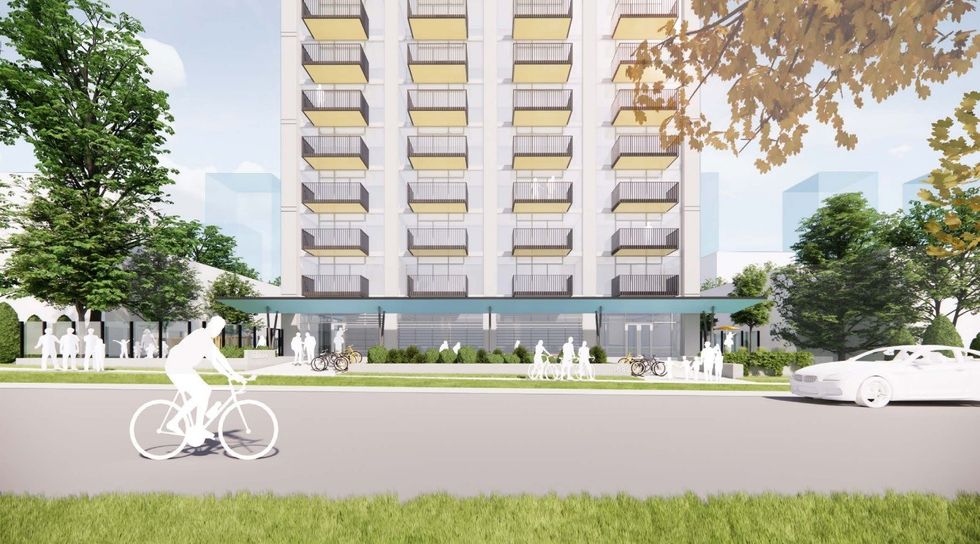
Vancouver-based Acton Ostry Architects is serving as the architect of the project, who says that the proposed building "has been carefully considered to achieve a high standard of architectural design with a welcoming, pedestrian-oriented ground floor and a well-defined residential tower above."
"The massing of the tower is made up of three distinct layers," the architects add. "The outer layers comprising the north and south sides of the building are largely glazed, framed by a solid band that wraps the perimeter of these two facades. The middle layer of the tower forms a spine that runs the length of the building, extending vertically above the north and south layers to include the roof top amenity space and screened mechanical area above. The stepped massing at the top and the volumetric layering of the building form reduces the apparent mass of the tower, visually separating it into three slender elements that stack beside one another like books on a shelf."
The City of Vancouver will host a Q&A period for this project in April, but dates have not been specified.
1365 W 12th Avenue
The subject site of the third rezoning application is 1365 W 12th Avenue, about midway between the first two sites and about midway between the Staples on W Broadway and Shaughnessy Park.
According to BC Assessment records, the site is currently occupied by a two-storey apartment building with 19 units that was originally constructed in 1966. BC Assessment values the property at $7,399,000.
The property is owned by 1343153 BC Ltd., whose application — seeking to rezone the site from RM-3 (Residential) to CD-1 (Comprehensive Development) — was submitted on their behalf by Urban Strategies.
Proposed for the site is a 20-storey building with 116 units, including 14 studios, 34 one-bedrooms, 56 two-bedrooms, and 12 three-bedrooms. Once again, 20% of the residential floor area (23 units) will be secured at below-market rates.
The proposed building would include around 2,300 sq. ft of commercial retail space on the ground floor. It would also provide 66 vehicle parking spaces and 246 bicycle parking spaces in a four-level underground parkade. The project has a total proposed density of 6.5 FSR.
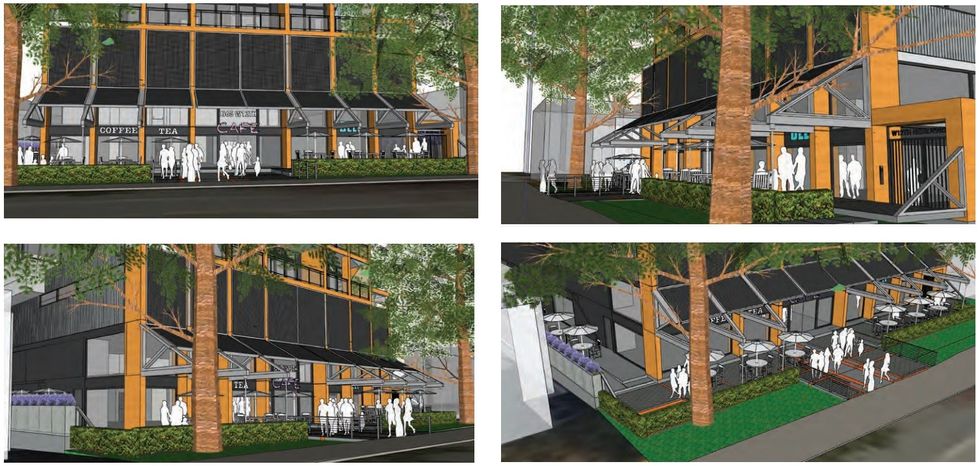
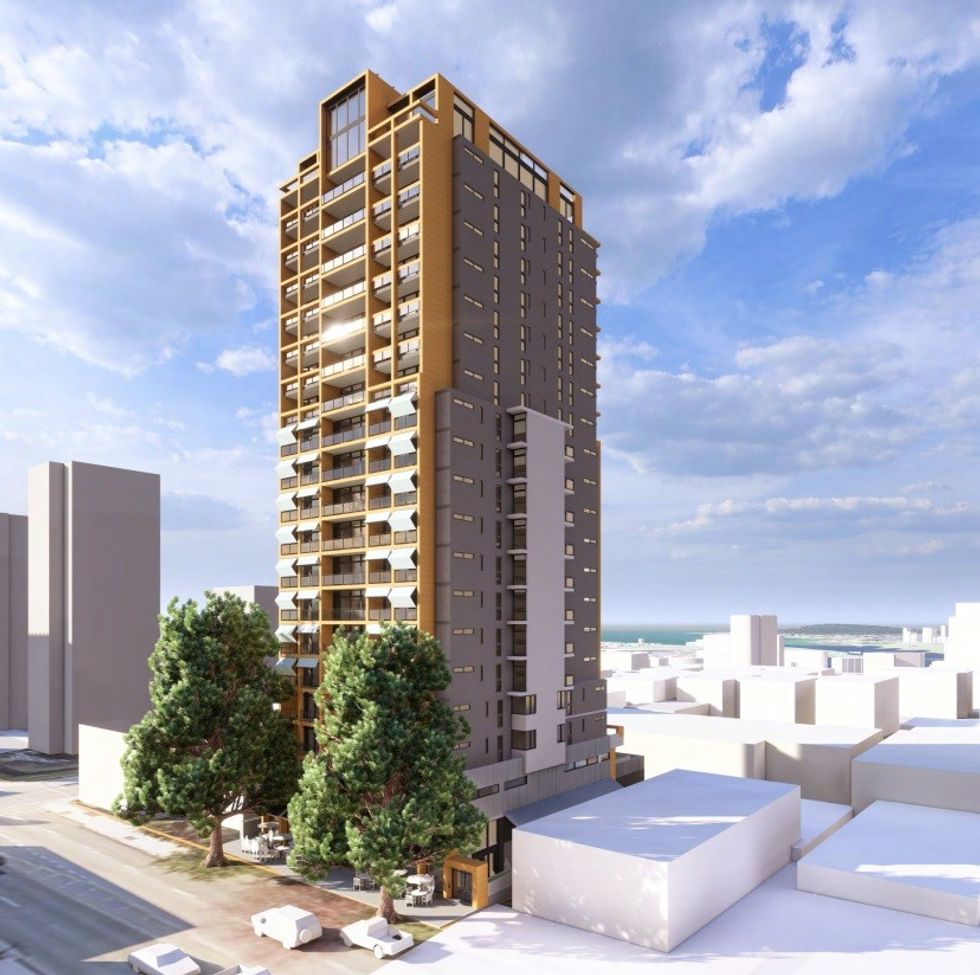
Vancouver-based Sea to Sky Architecture is serving as the architect of the project, who notes that the form of the building is comprised of a tower above a two-storey podium.
"Generous landscaping on West 12th Avenue includes a floating patio space for the retail units, street trees that will create a pleasant pedestrian environment and compliment the established rhythm of residential building entrances and mature street trees that define the West 12th Avenue corridor," the architects add. "The vertical expression of the proposed building will be consistent with, and complimentary to the established architectural vernacular of residential towers on West 12th Avenue. At level 13 the tower steps inward to provide a more slender tower form through to level 19."
The City of Vancouver will host a Q&A period for the 1365 W 12th project from Wednesday, March 6 to Tuesday, March 19.
