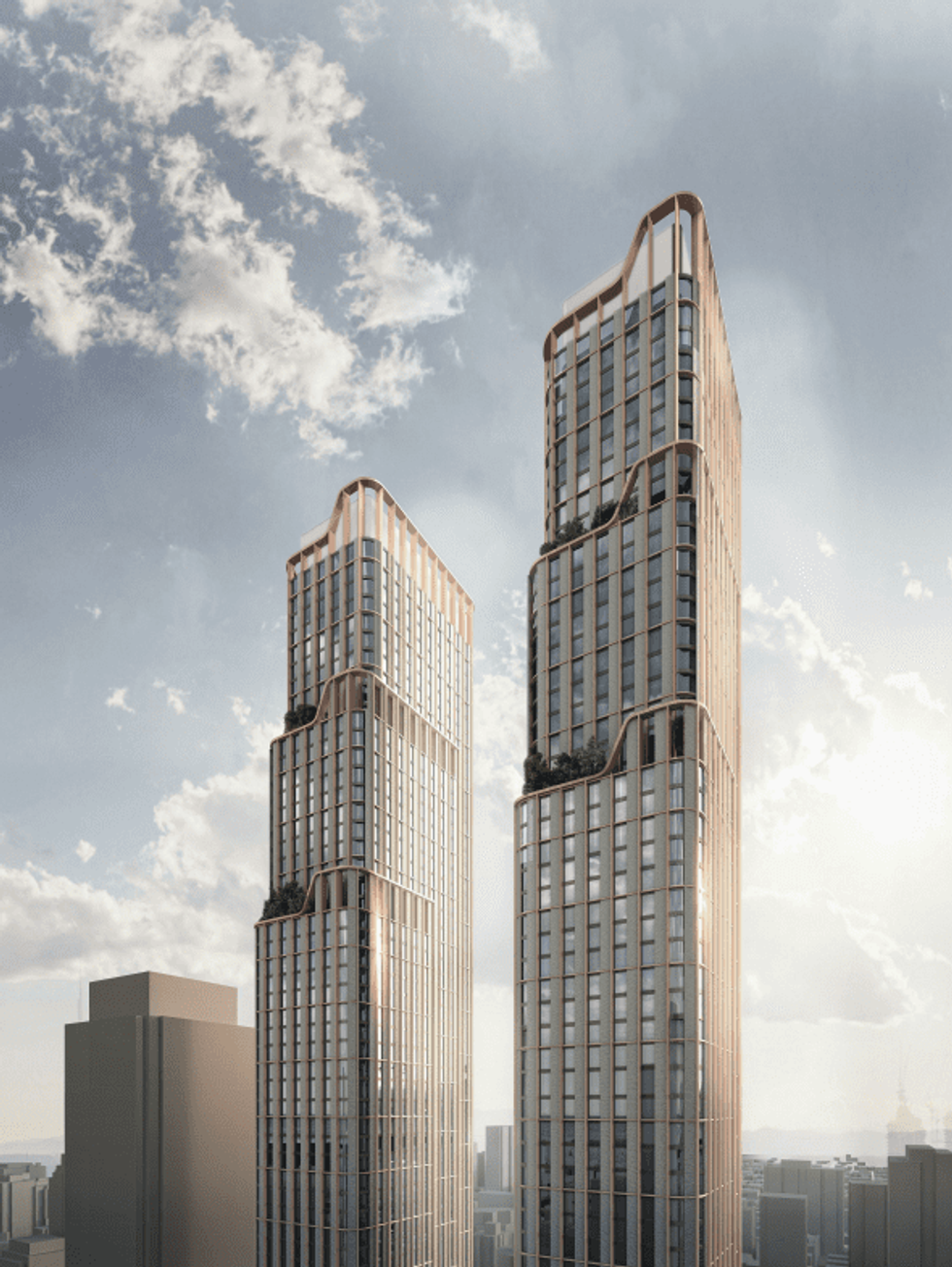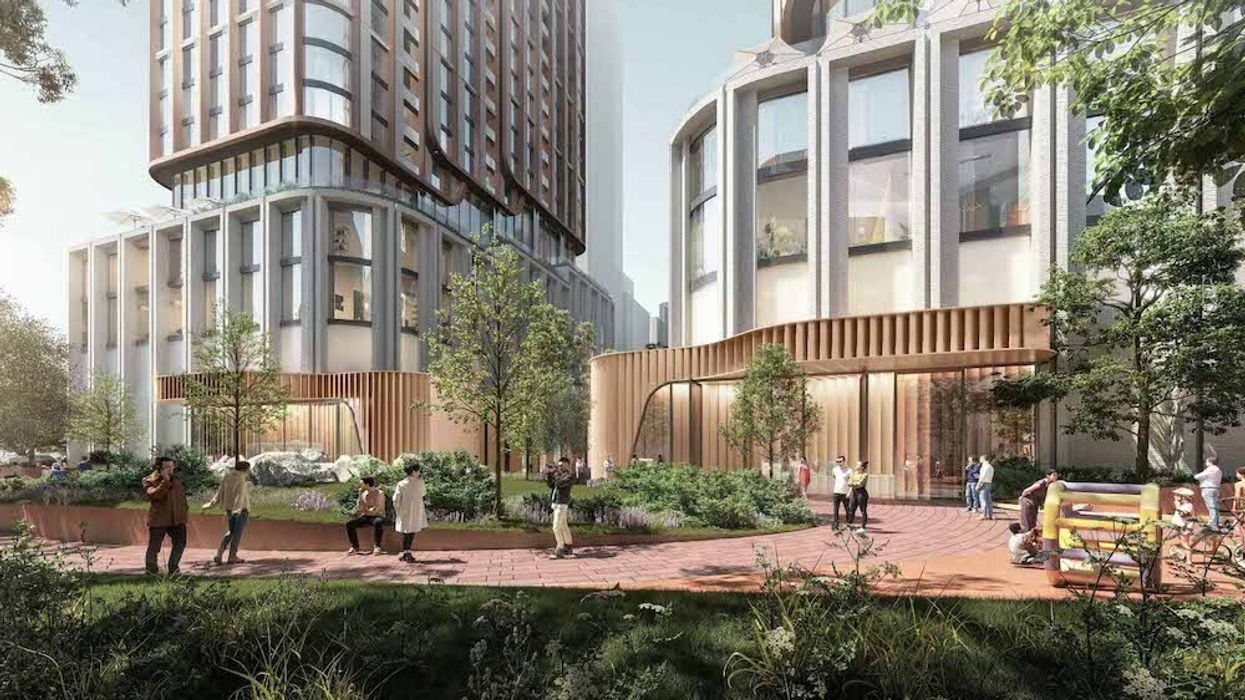An ageing hotel in Toronto's Church and Wellesley neighbourhood is being eyed for redevelopment, with a pair of skyscrapers set to stand in its place.
Late last month, KingSett Capital submitted an Official Plan and Zoning By-law Amendment application to City planners to facilitate the redevelopment of the site at 475 Yonge Street to construct a 75-storey tower located at the north of the property and a 78-storey tower located at the southwestern corner.
Yonge Street bounds the site to the west, Alexander Street to the north, 31 Wood Street to the east, and Wood Street to the south. Currently, the property is home to a multi-storey Courtyard Marriott Hotel complex consisting of a 16-storey and nine-storey building that shares a one-storey podium and was built in 1956.
However, the site is in an area that has dramatically evolved since the hotel was constructed, including a residential intensification that continues to change the college and Carlton neighbourhood built-form context.
READ: Historic 19th-Century Cabbagetown Church Eyed for Rental Development
Due to the continuing growth of the neighbourhood, if approved, two "elegantly designed" towers will replace the existing buildings on the site.
According to the application's cover letter, the developer previously received approval for the site to build a 45 and 58-storey tower in 2017. However, given the "updated policy directions and evolving context in the area," the developer has reconsidered the site's potential and decided to build a "landmark mixed-use development with a substantial public realm component" instead.

The developer has since taken a "fresh look" at the site's potential and wants to build a development that features at-grade commercial uses, community space on the third floor, and residential uses above.
In addition to the towers, a "significant outdoor open space" is proposed. A 1,258 square-metre Privately-Owned Publicly Accessible Space (POPS) would be located between the two buildings, with a rectangular north-south public park found at the far-east side of the site.

Together, the public park and the POPS ensure that a substantial portion of the site (43%) is devoted to outdoor public space, providing a central gathering place for residents and businesses in the area.
Designed by BDP Quadrangle, both towers have 6-storey podiums, providing a pedestrian-friendly streetwall height along Yonge Street, stepping down to 5-storeys and then 4-storeys towards the rear of the site as a gradual transition to the onsite public parkland.

Outdoor amenity space is proposed on the rooftop of each podium, spanning the outer edges of the buildings, and atop each tower stepback, accompanied by adjoining indoor amenity facilities.
The development will include a total of 1,611 residential units split between the two towers. The units will consist of a mix of suite types, including 270 bachelor suites, 911 one-bedroom, 269 two-bedroom, and 161 three-bedrooms to address the City's desire for family-sized units.

The proposal also includes 209 vehicle parking spaces located in a 4-level underground parking garage and 1,936 bicycle spaces.





















