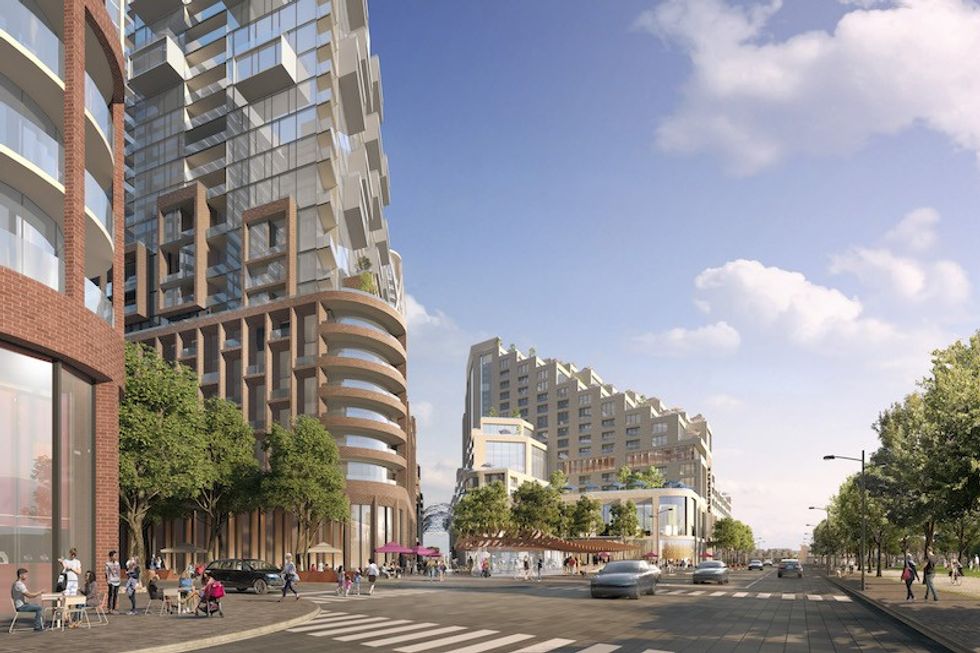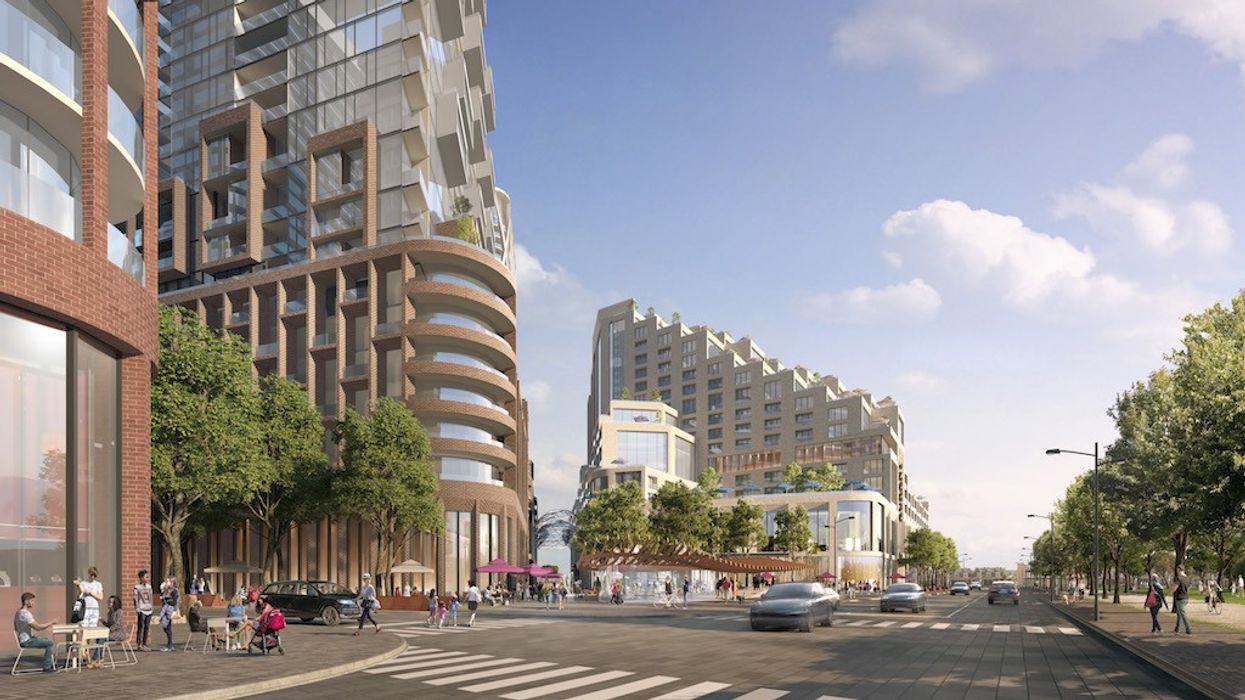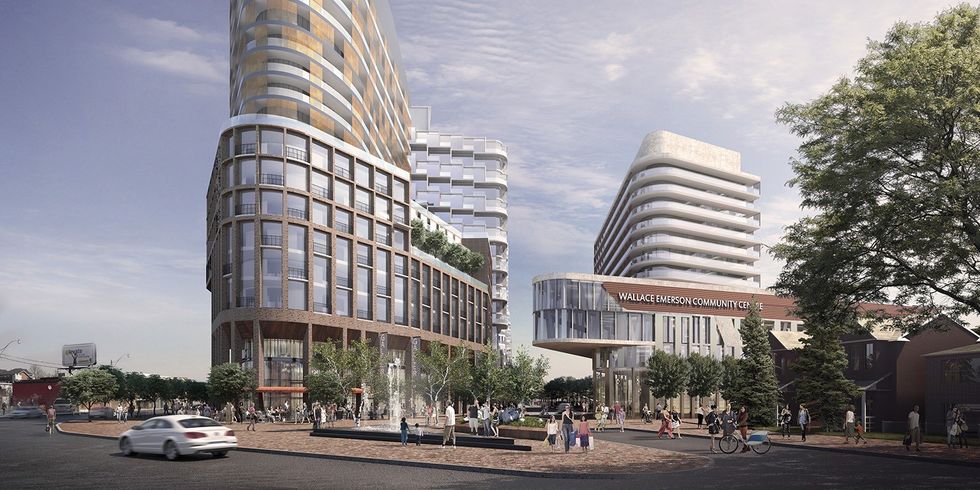
This Toronto condo will be a game changer ...
The developers behind one of Toronto’s largest condo developments to be approved in recent memory expect to break ground for the project before the end of next year.
But when contractors bring out the shovels at the Galleria Mall site on the southwest corner of Dufferin and Dupont Streets — where builders Freed Developments and Elad Canada intend to build a mixed-use community including 2,846 residential units — they won’t first be working on completing condos.
“The … park, community centre, and affordable housing are all delivered in the first phase of the development,” explains Dror Duchovny, vice president of marketing and asset management for Elad Canada.
READ: 7 Toronto Condo Development Launches We’re Excited About For 2018
Recently, city council approved the developers’ bid to upzone the site for eight mixed-use condo towers.
Elad and Freed plan to start off construction by replacing the Wallace-Emerson Community Centre with a new one that is about double the current facility’s size.
Ward 18 Coun. Ana Bailão presides over the neighbourhood in which the development is located. She suggests that’s an uncommon first move in cases like this, but it’s one that will ensure residents won’t have trouble accessing services as their new neighbours move in.
“It’s a big project. It’s going to have a big impact on the community. So for me, the priority is that the community’s needs are going to be responded to,” she tells Toronto Storeys.
Bailão, who is also chair of the city’s affordable housing committee, says she would have liked to see more affordable housing at the Galleria site.
However, the 150 affordable rental units that are slated to be built in the first project’s first phase are “the best” that could be achieved “given the laws that we have [and] the money that we have available,” Bailão explains.
If the total of 150 affordable units doesn’t seem like much for a project pushing 3,000 homes, the councillor notes that the developers were already allowed to build 1,600 units as of right now. The previous landowner successfully re-zoned the property in 2004.
“You can’t go back to a property owner and remove the rights that were given to them,” says Bailão.
The 150 affordable units, then, are tied to the roughly 1,200 that were added by way of the most recent proposal.
READ: Doug Ford Promised Ontario This Housing ‘Plan’ Pre-Election: What Will Become Of It?
These units will be rented out for between 80 to 100 per cent of Toronto’s average market rate, and Bailão believes that should still work out to lower-than-usual rents for tenants given what the going rate for apartments in Ward 18.
Although Bailão would have preferred more affordable units, she describes the working relationship with the developers as “great.”
“I thought they did make an effort to respond to the community's input, suggestions, and aspirations.”
In all, the Galleria redevelopment also encompasses 29,464 square feet of commercial space.
Towers will range from 18 to 35 storeys in height, on a property that since 1972 has been home to a low-rise mall and 700-spot parking lot.
“The community told us they would be happy to see [the] transformation of older places and spaces but wanted to ensure we retained the community amenities and social gathering point that Galleria provides today,” adds Elad’s Duchovny in the statement.
With the re-zoning for the 12-acre site approved by council more than two years after the developers’ initial application was submitted, there remains the need to get the overall site plan greenlit before construction can begin.






















