Title Insurance
Understand how title insurance protects Canadian property buyers from legal defects, liens, and fraud after a real estate purchase.

May 22, 2025
What is Title Insurance?
Title insurance is a policy that protects property buyers and lenders against financial loss related to defects or issues with the legal ownership of a property.
Why Title Insurance Matters in Real Estate
In Canadian real estate, title insurance provides peace of mind by covering risks not always detectable through a title search. It protects against issues such as:- Undisclosed liens or encumbrances
- Errors in public records or surveys
- Title fraud or identity theft
- Zoning or permit violations discovered after purchase
- Owner’s policy: protects the buyer’s interest in the property
- Lender’s policy: protects the mortgage lender’s interest
Title insurance is often a one-time premium paid at closing. It complements, but does not replace, a thorough legal review and title search conducted by a real estate lawyer.
Understanding title insurance ensures that buyers are protected from unforeseen legal claims or defects that may threaten their ownership rights.
Example of Title Insurance
After closing, a buyer discovers a previously registered construction lien. Their title insurance covers the legal costs and settlement to clear the issue.
Key Takeaways
- Protects against ownership-related risks.
- Covers fraud, liens, and clerical errors.
- Available for buyers and lenders.
- One-time cost added at closing.
- Complements lawyer due diligence.
Related Terms
- Title Search
- Lien
- Encumbrance
- Legal Liability
- Real Estate Lawyer
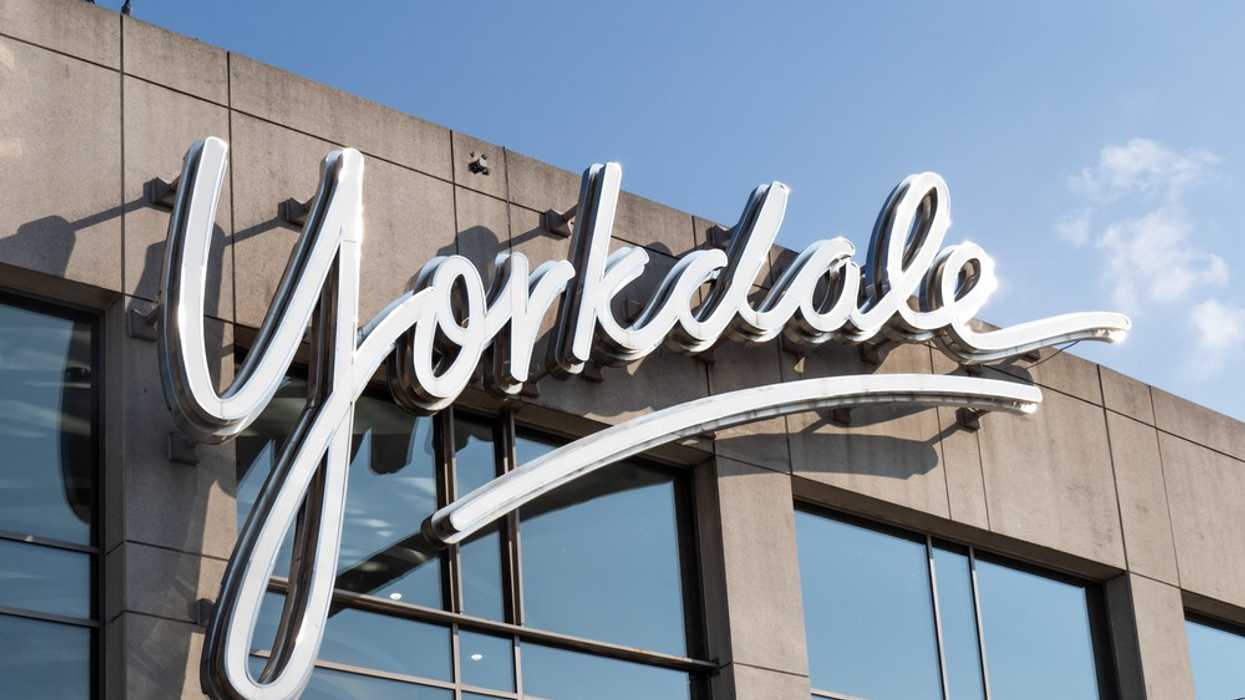

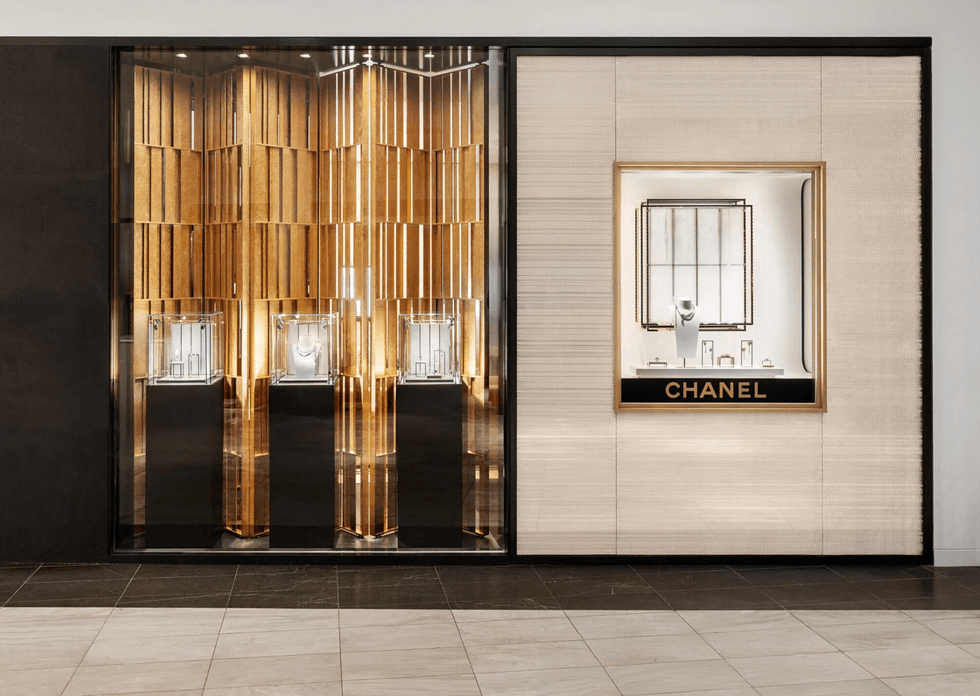

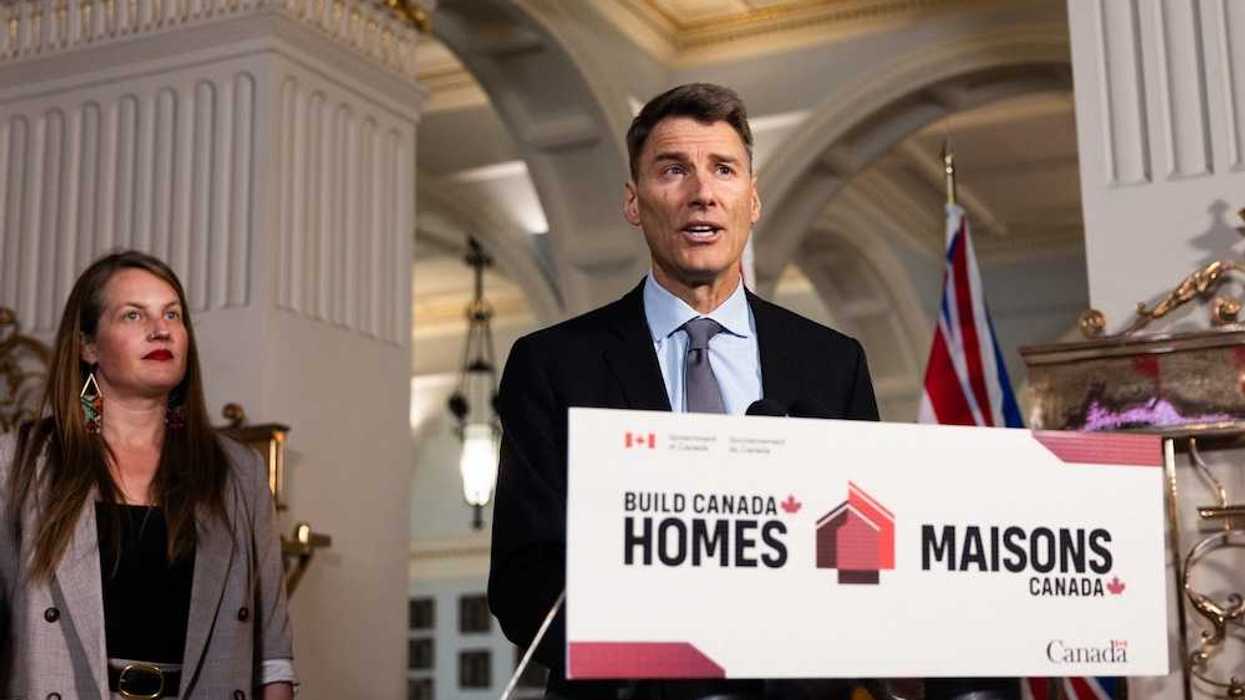
 Christine Boyle and Gregor Robertson. (Government of British Columbia)
Christine Boyle and Gregor Robertson. (Government of British Columbia)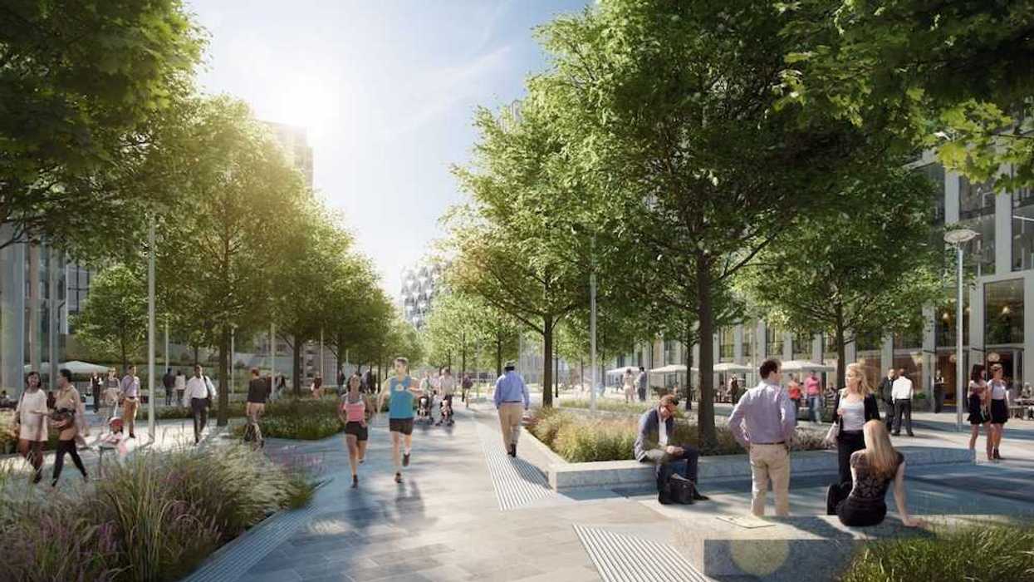
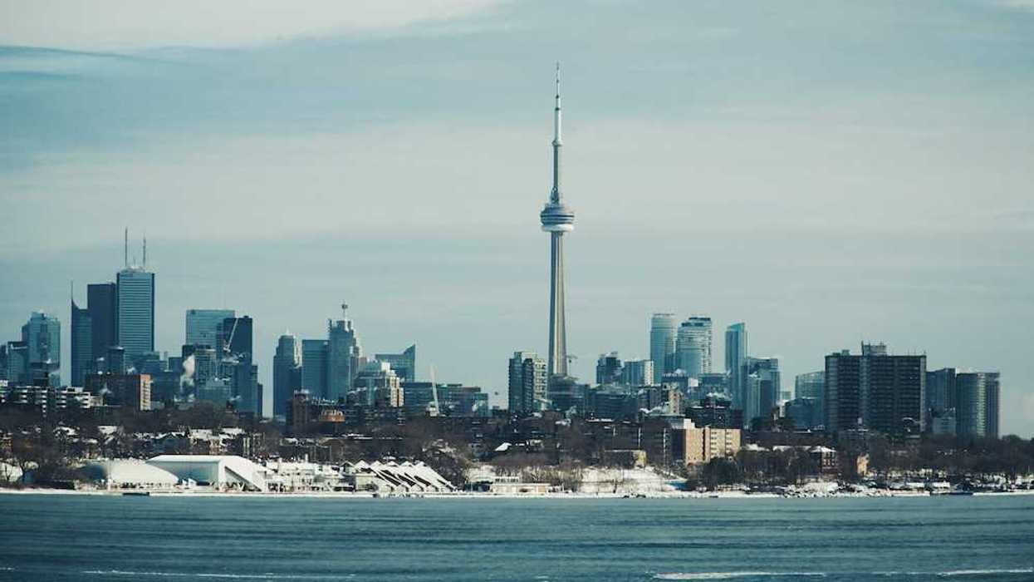
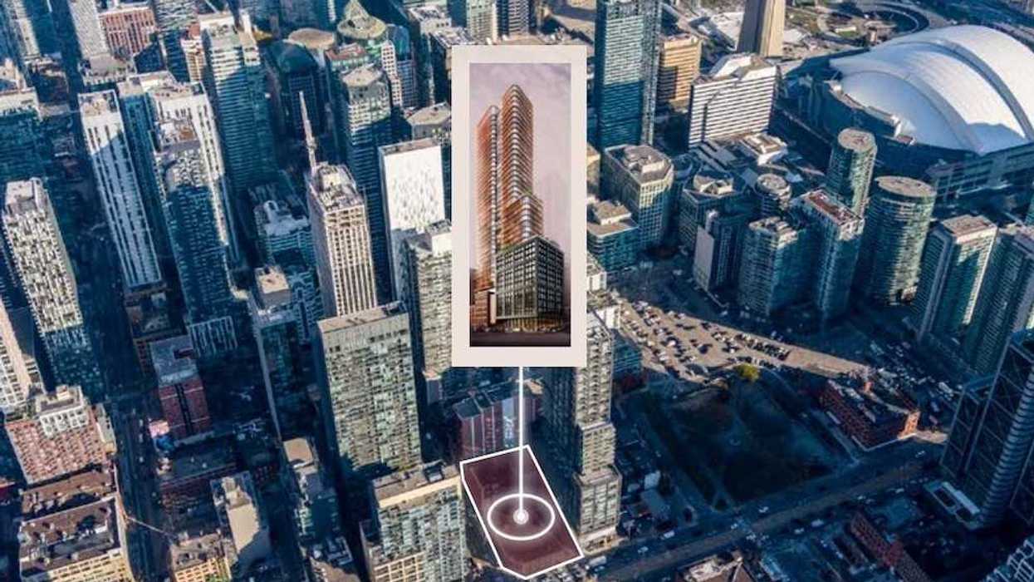
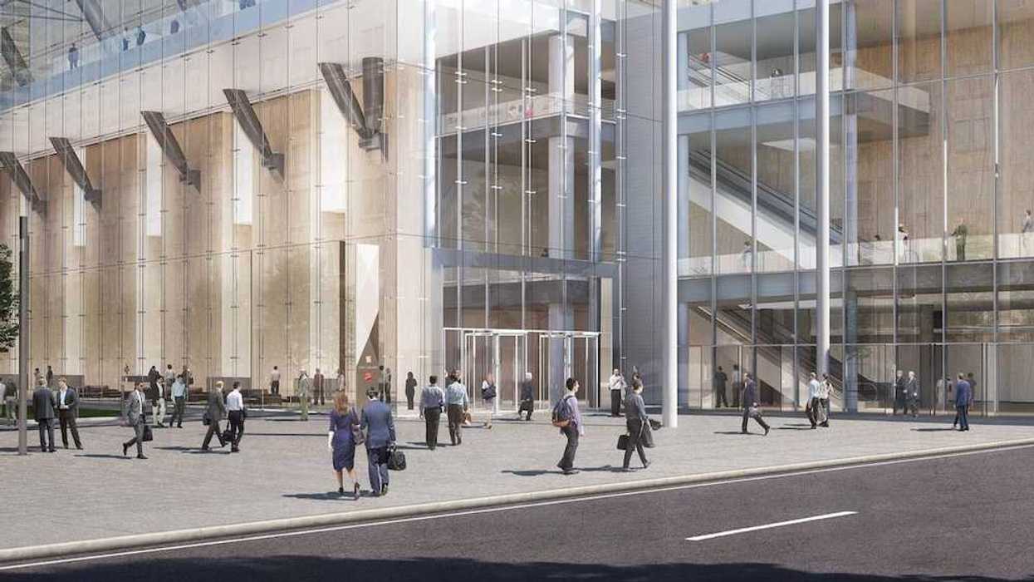

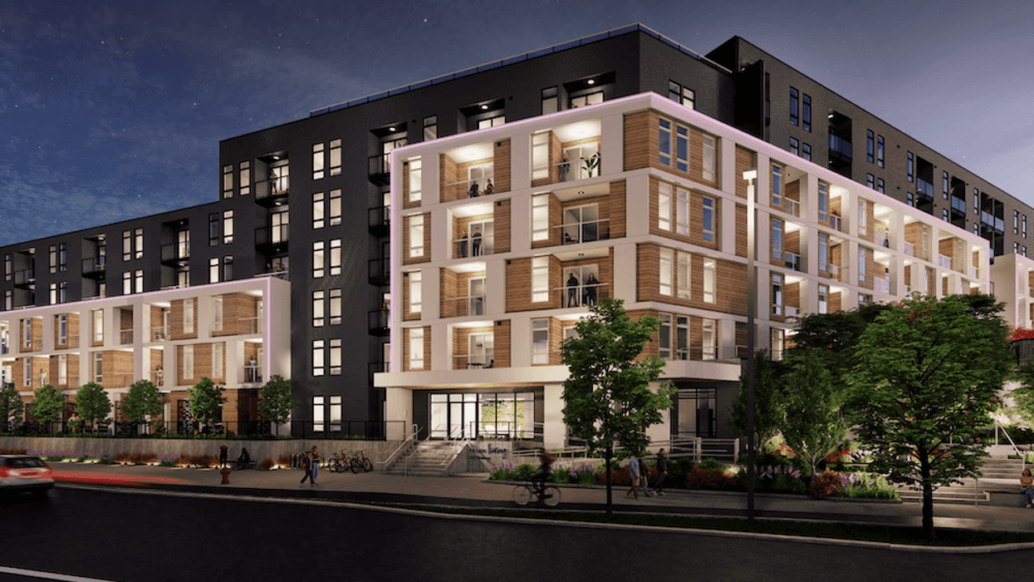
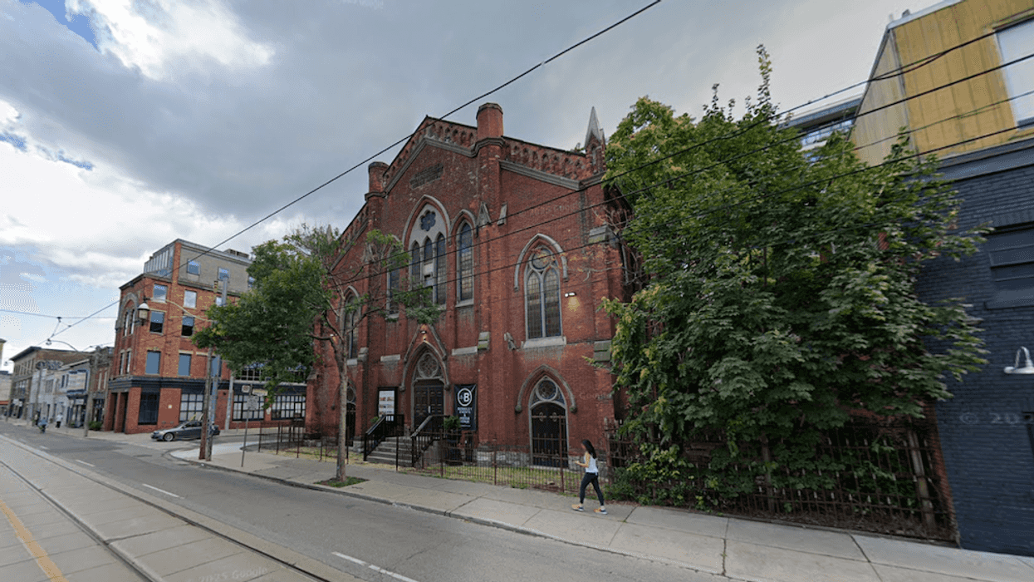

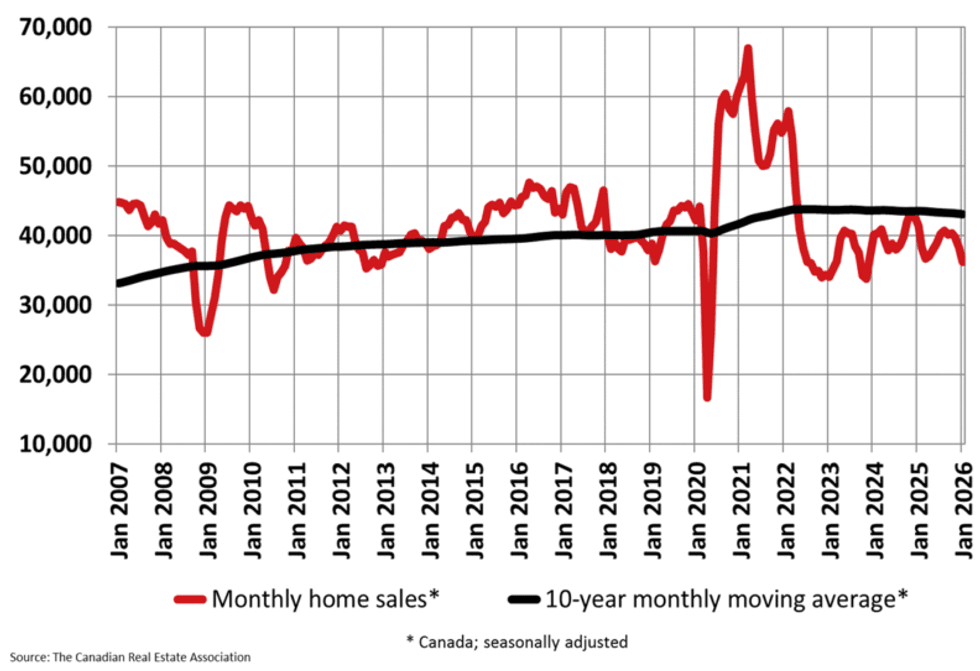 CREA
CREA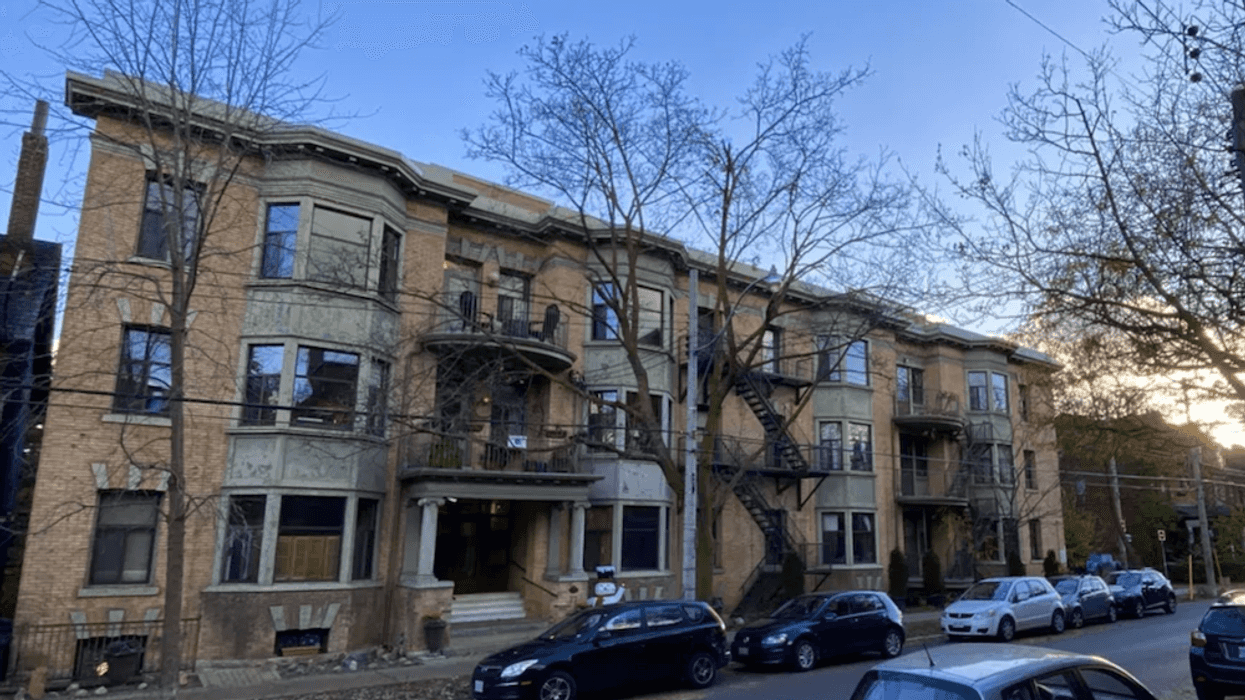
 Liam Gill is a lawyer and tech entrepreneur who consults with Torontonians looking to convert under-densified properties. (More Neighbours Toronto)
Liam Gill is a lawyer and tech entrepreneur who consults with Torontonians looking to convert under-densified properties. (More Neighbours Toronto)
 Eric Lombardi at an event for Build Toronto, which is the first municipal project of Build Canada. Lombardi became chair of Build Toronto in September 2025.
Eric Lombardi at an event for Build Toronto, which is the first municipal project of Build Canada. Lombardi became chair of Build Toronto in September 2025.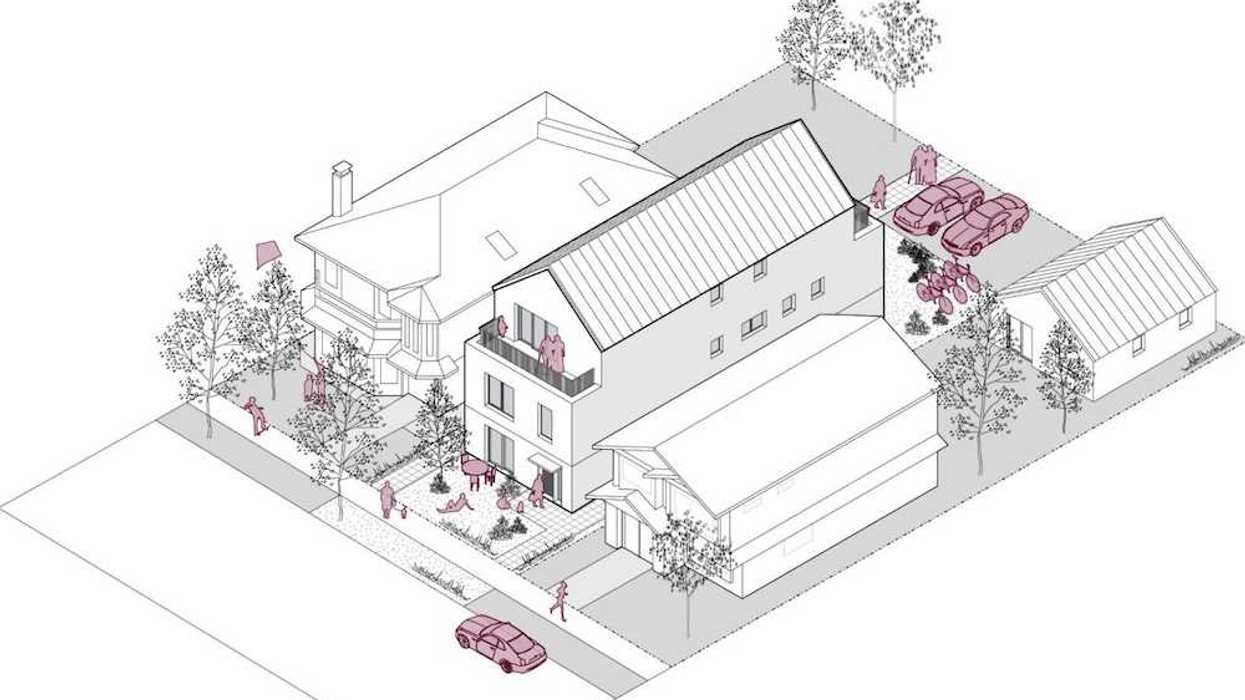
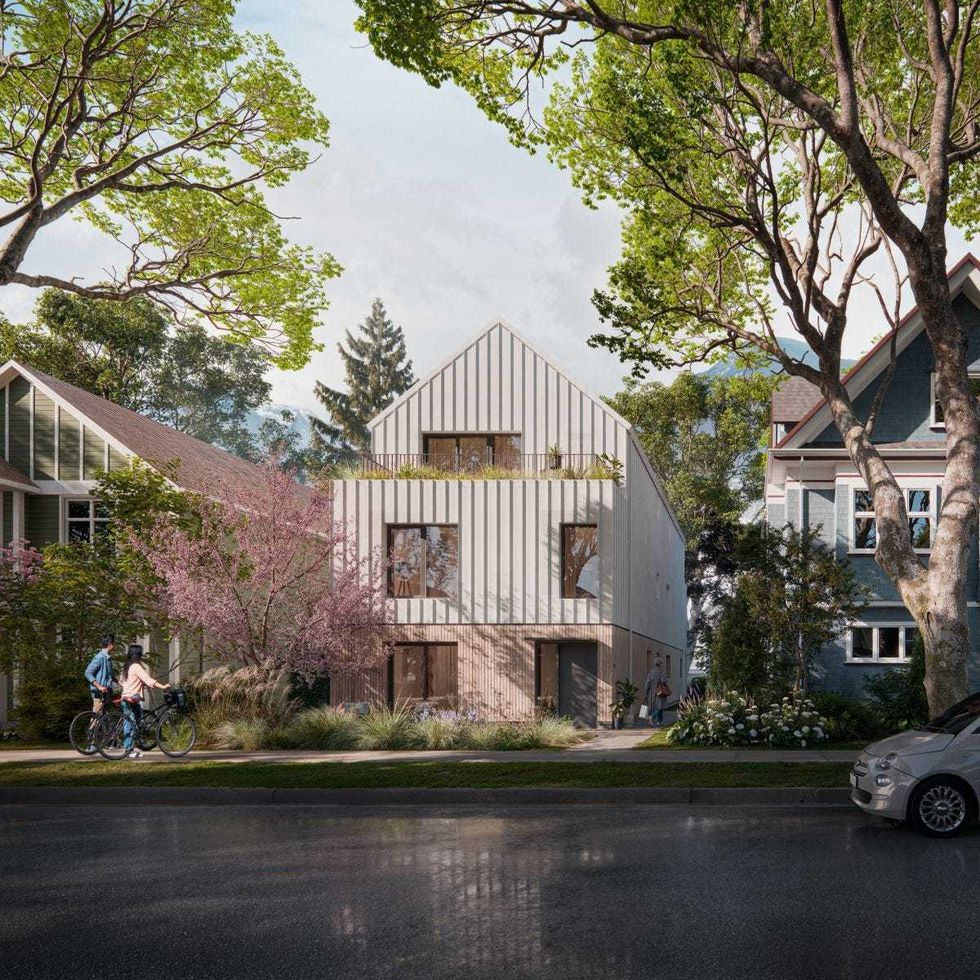 A rendering of the “BC Fourplex 01” concept from the Housing Design Catalogue. (CMHC)
A rendering of the “BC Fourplex 01” concept from the Housing Design Catalogue. (CMHC)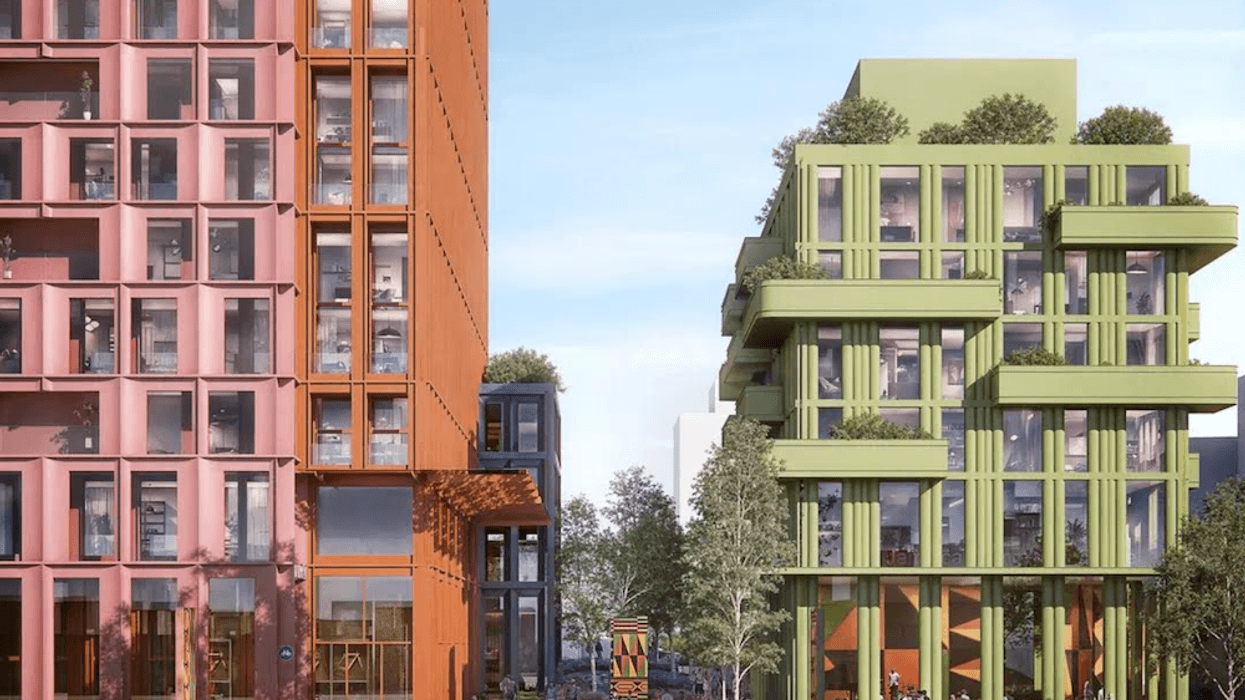
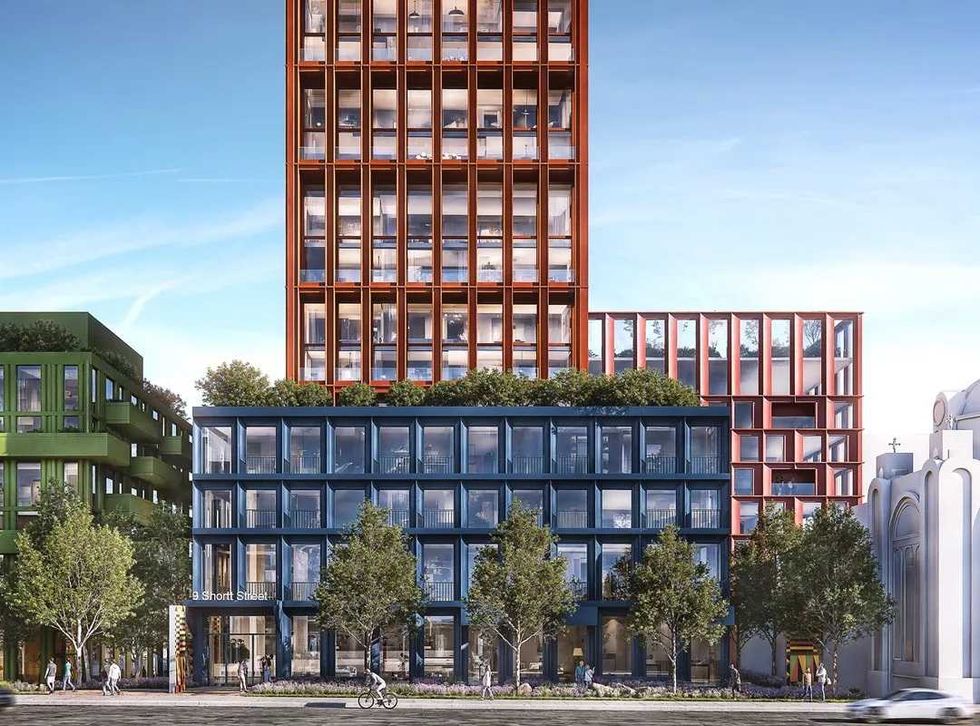 Rendering of 9 Shortt Street/CreateTO, Montgomery Sisam
Rendering of 9 Shortt Street/CreateTO, Montgomery Sisam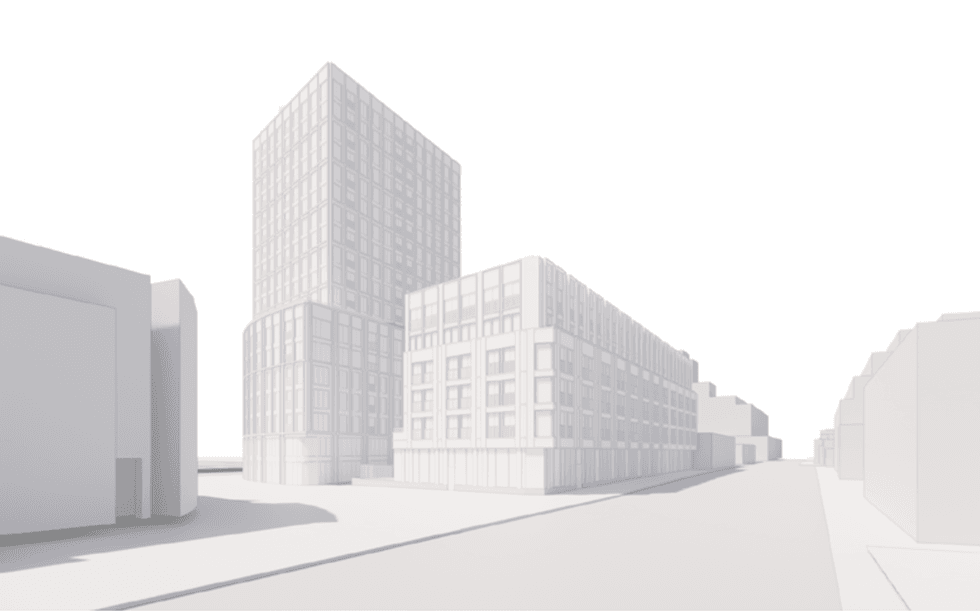 Rendering of 1631 Queen Street/CreateTO, SVN Architects & Planners, Two Row Architect
Rendering of 1631 Queen Street/CreateTO, SVN Architects & Planners, Two Row Architect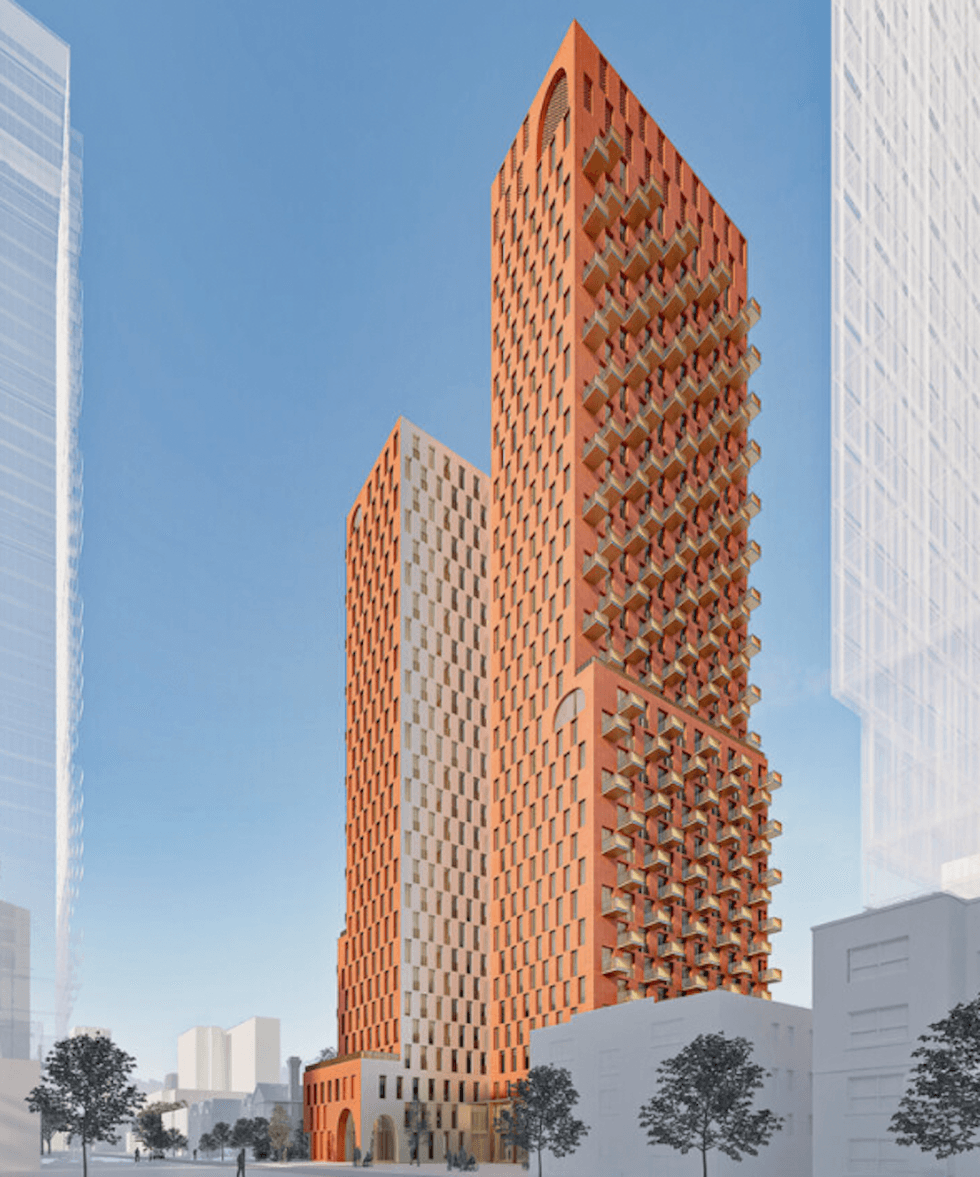 Rendering of 405 Sherbourne Street/Toronto Community Housing, Alison Brooks Architects, architectsAlliance
Rendering of 405 Sherbourne Street/Toronto Community Housing, Alison Brooks Architects, architectsAlliance