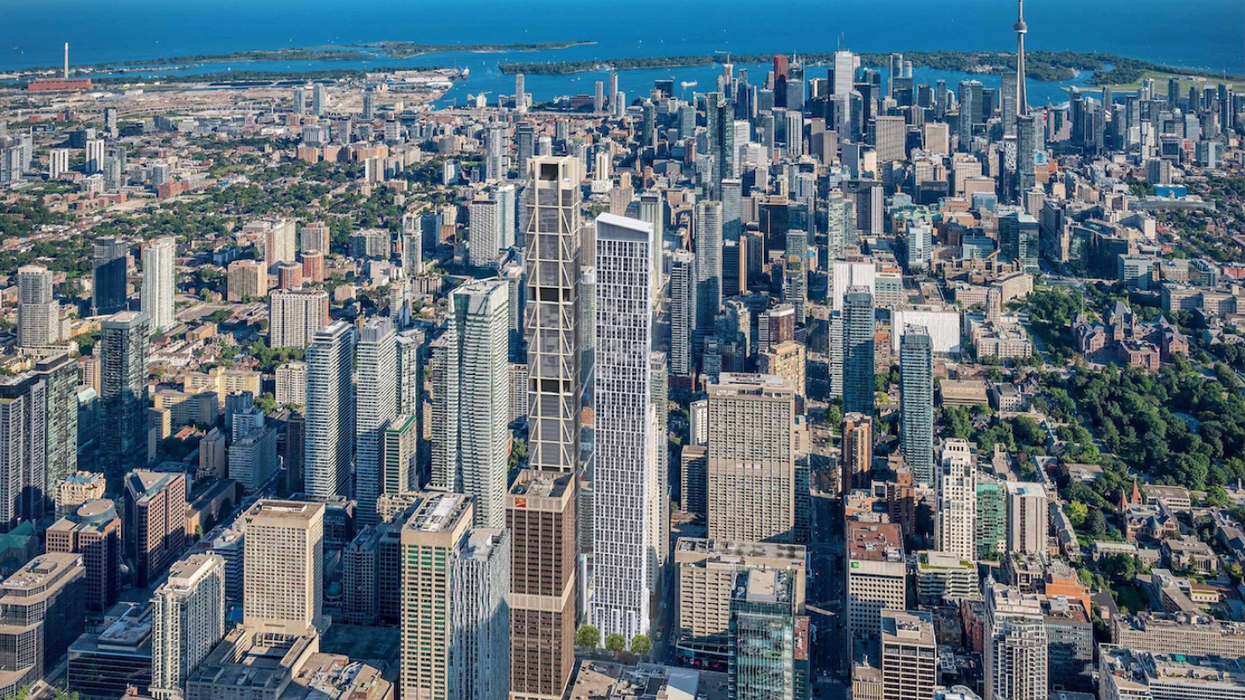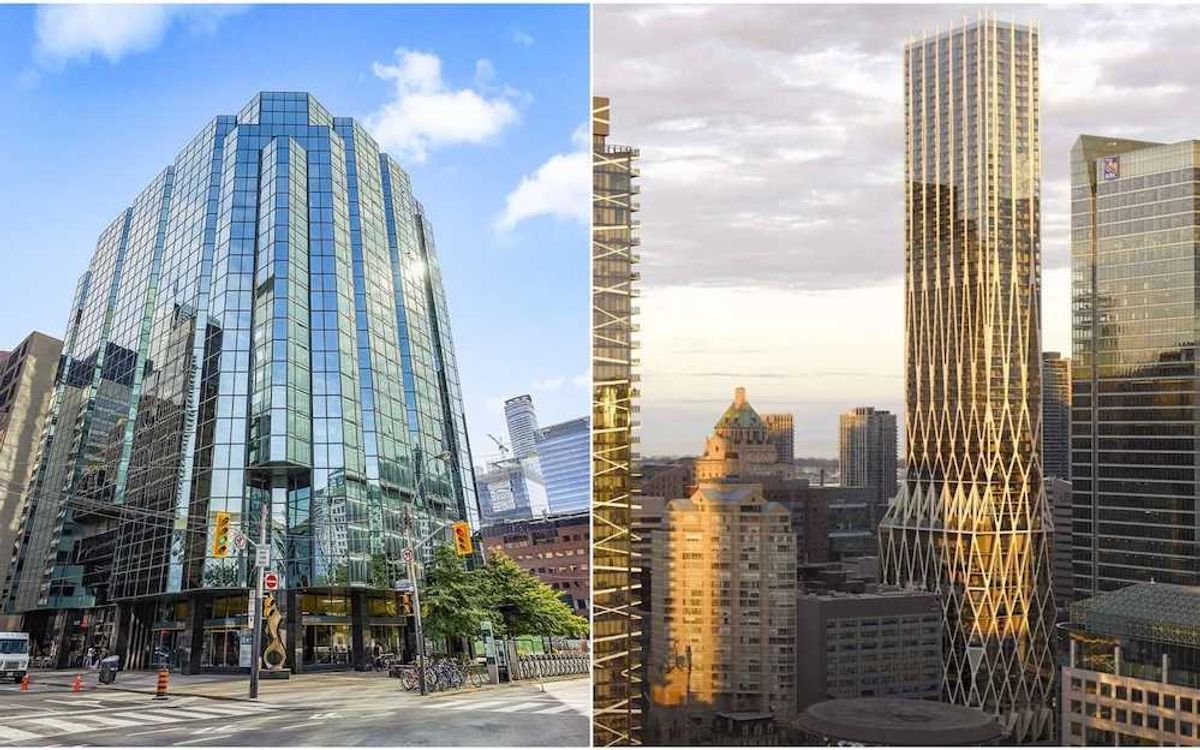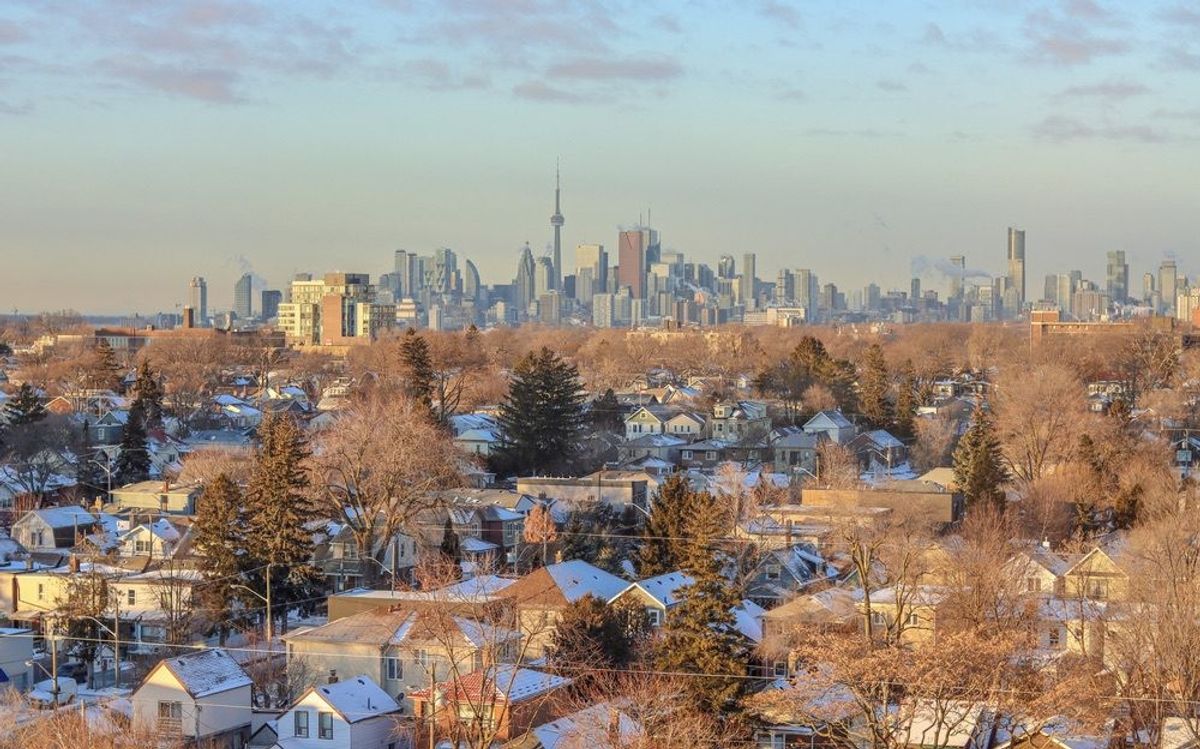Build upwards not outwards has become the mandate of urban centres around the world, Toronto included. Population growth, increased housing demand, skyrocketing land values, and the perils of urban sprawl have necessitated increased density, and meanwhile, we've seen the emergence of innovative engineering as buildings stretched higher and higher into the clouds.
This combination of necessity and technology have led developers and architects to turn to more extreme heights in the form of aptly-named 'supertalls,' which, according to the Council on Tall Buildings and Urban Habitat (CTBUH), are buildings with heights of 300 metres (984 feet) or more.
Supertalls have been around since the 1930s, with the 1,049-ft (319-metre) Chrysler Building being the first to hit the impressive height milestone, but began popping up around the world in greater numbers throughout the late-2000s. And while Toronto may be one of Canada's largest urban centres, Global Director of the Architecture & Urbanism Division at Arcadis, Mansoor Kazerouni, tells STOREYS the Ontario capital is behind other major cities when it comes to supertalls.
"In many ways, Toronto is actually playing catch up to the rest of the world," says Kazerouni. "If you think about it, our tallest planned tower right now is around 350 meters, right? Well, that wouldn't even put us among the 80 tallest buildings in the world."
The tower Kazerouni is referencing is the SkyTower at Pinnacle One Yonge, one of eight supertall buildings currently under construction or approved in the city, which will reach 105 storeys at its highest point. Arcadis is the architecture firm tasked with designing the second tallest project in the supertall pipeline which is the 99-storey, 1,040-ft 19 Bloor tower.
To better understand the role supertalls have to play in Toronto, alongside their benefits and unique construction challenges, we spoke with Kazerouni and Shane Fenton Partner and COO of one of 19 Bloor's developers, Reserve Properties.
Location Is Key
Kazerouni and Fenton agree that the main role of a supertall is to provide the maximum amount of housing possible on a single plot of land. But location is paramount. This means developing close to higher-order transit in walkable communities where existing built forms would exist in harmony with a supertall. For Fenton, 19 Bloor Street West ticked all these boxes.
“We see [the 19 Bloor] site as centre ice in the City of Toronto," says Fenton. "It doesn't get better in terms of location and planning, and in terms of something that could be built at a high rise scale.” Surrounding the site, he highlights, are dozens of other tall buildings, access to Line 1 of the TTC, educational institutions like the University of Toronto and Toronto Metropolitan University, and a plethora of dining, retail, and entertainment options.

Building up density around higher-order transit and urban amenities has become a major mandate of the City in combatting the housing crisis, and supertalls have come as a welcomed tool in areas where their development is appropriate. As such, Fenton says the City was "very supportive" of the 19 Bloor project. "They expected us to be coming forward with that type of overall concept of design for the site," he says.
Design Challenges
Conceptually, supertalls are simple; they provide high density housing on a small plot of land by building higher. But in practice, they present a host of material challenges that architects like Kazerouni are tasked with overcoming.
Over 980 feet up in the air, wind becomes a major issue as residents in upper floors can experience an uncomfortable swaying motion. To combat this, architects like Kazerouni can do a number of things to lessen wind resistance, such as placing a very heavy mass at the top of the building, sculpting the exterior to reduce wind resistance, or even incorporating giant holes half way up the building to let wind through.
Height also becomes an issue within the building where mechanical systems, plumbing, and ventilation will fail if pushed to extremes. To remedy this, architects will essentially divide the buildings interior systems in two.
"We often start to introduce mid-level mechanical systems, almost independent for the lower half and the upper half of the tower, so that it starts to become two towers stacked over each other," explains Kazerouni. "For the elevator service, we oftentimes do dedicated stacks — low-rise, mid-rise, high-rise — so that you can bypass the lower floors to get to the upper floors."
Creating Diverse Communities And Sustainability
Innovative solutions like what Kazerouni is describing allow for a highly livable building that provides unique opportunities for residents. In other cities like New York, many supertalls serve as luxury buildings, offering only around 100 units despite their height. But in Toronto, Kazerouni points out, "we've tended towards smaller units for reasons of affordability."
The ability to provide a range of unit types, from smaller, more varied units closer to the ground to larger upper-floor and penthouse units can allow for diversity to flourish within the building.
"I think it gives us an opportunity to segment the tower so you can actually get diversity in terms of economic diversity, demographic diversity, and diversity in the size of units," says Kazerouni. He also floats the idea of having amenity spaces at higher levels so all residents can enjoy panoramic views afforded by living in a supertall. "It allows you to experience the city in different ways, not just the floor you live at."

On top of fostering diverse communities, Kazerouni points out that supertalls can be a sustainable development opportunity. By maximizing housing density near transit, you reduce what could have been a much larger carbon footprint.
"You are reducing the need for urban sprawl, the need for additional roads, additional highways, and expensive infrastructure that inevitably leads to long commutes and chokes our highways," says Kazerouni.
The Future Of Supertalls
Toronto may be playing catch up in the supertall arena, but Kazerouni and Fenton say the stage has been set for Toronto to lean in on developing these high-density buildings in some of the city's most built up, transit-oriented nodes.
"[Building higher] is the inevitability of world-class cities that continue to be in demand and grow," says Kazerouni. "And if we don't want to spread and create endless urban sprawl, the only other way to go is up, right? So I think you will see more supertalls in Toronto."
On top of that, Fenton points out the long-term implications of failing to deliver high-density, height-intensive buildings where possible throughout the city.
“You really get one shot. Because once you build the building, that thing is going to be there for the next 100 years," he says. "So if you start building on sites that can accommodate a greater density and under-utilize what you can put there, you've done a disservice to the city.”




















