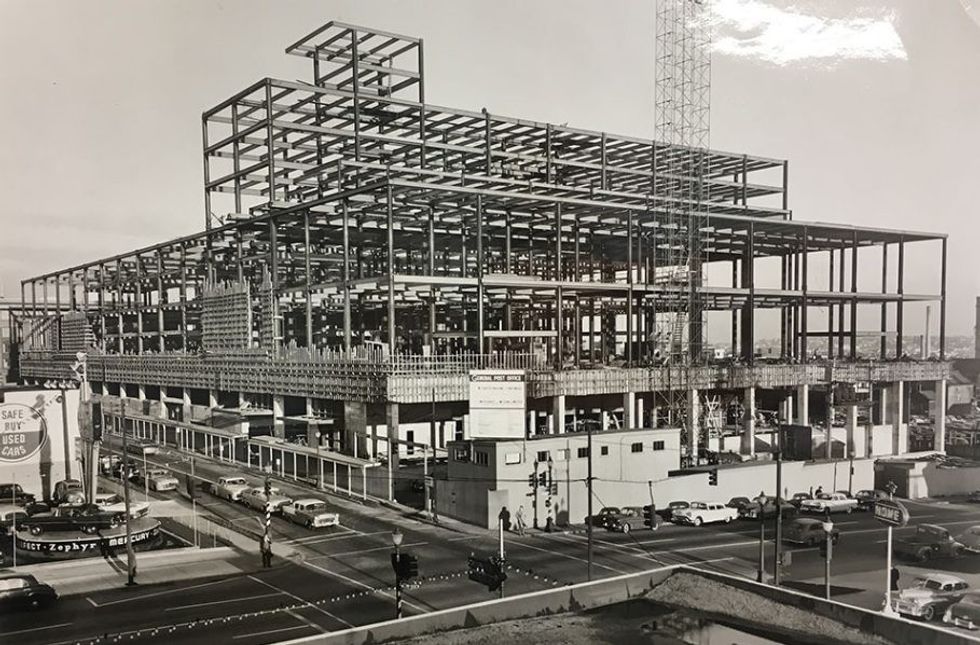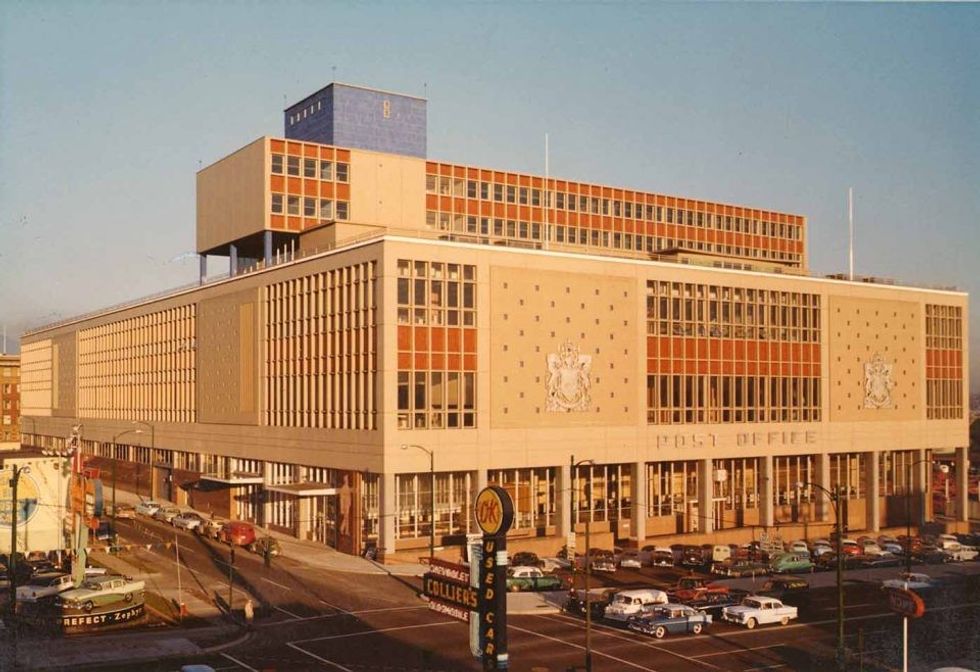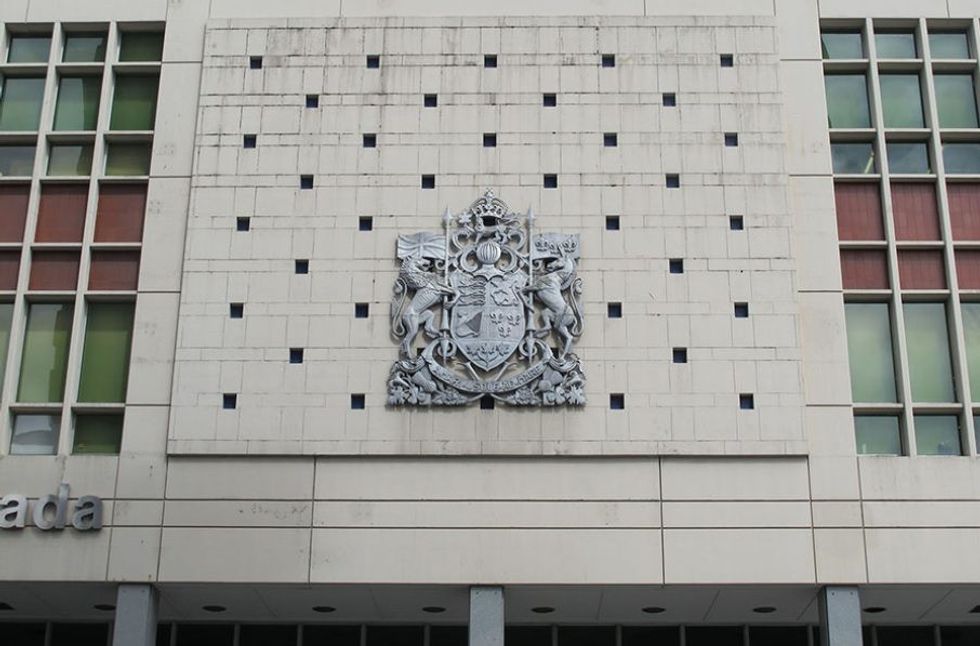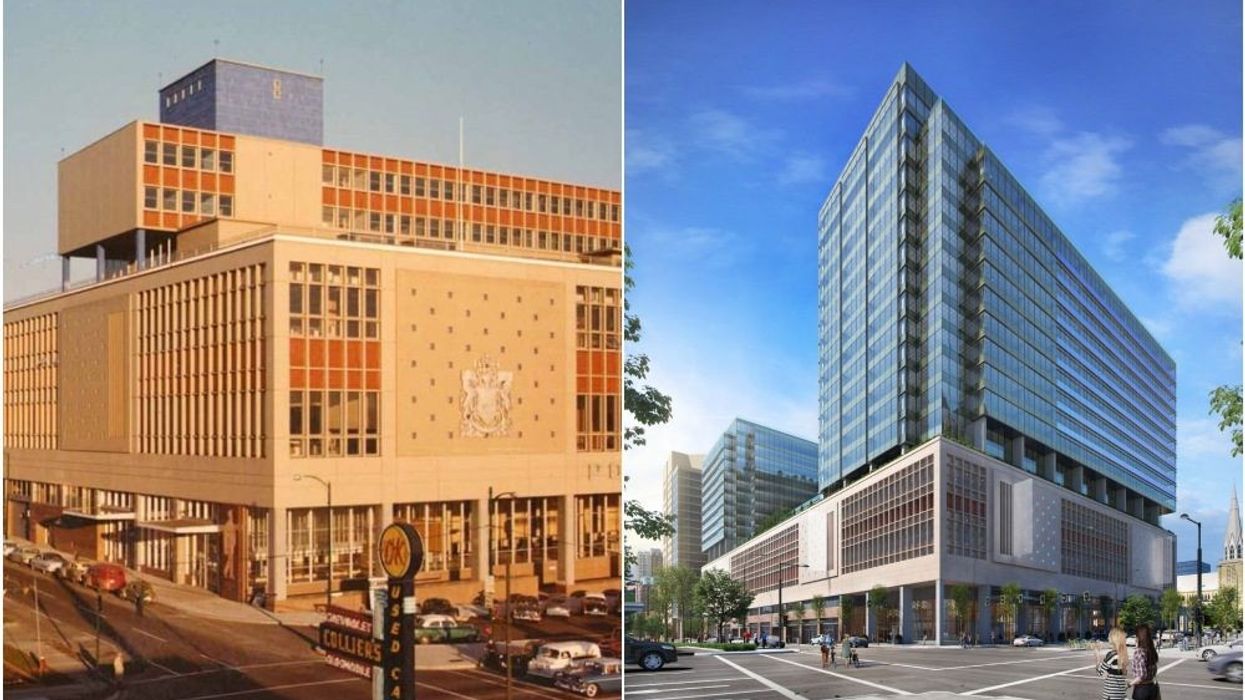Originally called the Main Office Post, The Post has been sitting on 349 W Georgia Street in Downtown Vancouver since it opened in 1958, replacing the building that sat on the corner of Granville Street and Hastings Street.
It had all the bells and whistles -- ramps, chutes, elevators, tunnels, and even a 730-metre underground conveyor belt that connected it to Waterfront Station. Furthermore, when it opened, it was the largest building in Vancouver -- a full city block -- as well as the largest welded-steel structure in the world.
After the Canada Post Corporation Act was enacted in October 1981, abolishing the Post Office Department and establishing the present day Crown Corporation, the Main Post Office became redundant and was eventually decommissioned.
In January 2013, Canada Post sold the building for $130M to the British Columbia Investment Management Corporation (BCI), who then launched the real-estate-focused QuadReal Property Group in 2016. Plans to redevelop the Main Post Office took many forms, including five residential towers atop the building, then three residential towers, before finally settling on two office towers, which are set to be occupied by Amazon.
RELATED: Amazon to Move into The Post Beginning Fall 2023
The building, a protected heritage building listed in the City of Vancouver Heritage Register, is set to become the largest single office building in Vancouver, with the original Main Post Office structure serving as the building's podium. It's set to include a fitness centre, grocery store, food court, restaurants, and other retailers and will be open to the general public.
QuadReal calls the The Post a "revitalization" project and "a Vancouver icon, reinvented" on its website.
In an interview with STOREYS, Graeme Scott, QuadReal's VP of Mixed-Use Development, the lead for the project, and Master of Engineering, says "the short version is we took a building that had been somewhat under cared for and we breathed new life into it, replaced all the parts that were missing, made it safe, and reset the clock."
The longer version begins with the building's origins.
The original Main Post Office building was designed as "a modernist facility back in the early 50s, and followed along a lot of the designs that were coming out of England," Scott says. In architectural parlance, the Main Post Office was an International Style building, a style that's characterized by -- among other things -- emphasizing volume over mass, regularity over symmetry, elegant materials, and fine proportions, according to 20th Century Architecture.


"First of all," Scott says, "it was a bonded warehouse, so at grade was concrete walls cladded in granite. On the West Georgia side, it was very much glass, and it was where people would come to the mail hall to get their mail and interact with the [Canada] Post, but every other elevation other than West Georgia was pretty much a bunker, and so it had granite in front of it." (There's also about a one-storey difference in elevation from west to east across the site.)
A big part of revitalizing the building, Scott says, was to get rid of the bunker aspects and make the building accessible and welcoming to all. Walk a lap around the building today -- even now while construction on the retail concourse is ongoing -- and you'll notice that it's all glass and that there are entryways every few steps, on all sides, which means there's no need to walk around the perimeter of the building to find where the main entrance is.
Once inside, all of the various components of the retail concourse also all flow into one another. Enter at one corner of the building, and you should be able to see all the way across two sides of the building. The lobbies of both office towers are connected, on each side of the retail concourse, and the different levels overlook what's below -- the fitness centre on the third floor overlooks the second and first floor, the second floor overlooks the first floor, and the first floor overlooks the food hall.

A lot of the steel-welded frame that's cladded in concrete was kept, Scott says, adding that the concrete protects the steel in case of a fire and is much like the construction used for the Empire State Building in New York. A modern paint that foams when heated was used to replace some of the concrete protecting the beams, but most of the columns remain cladded in concrete. "It's a combination of restoration and sustainability," Scott says.
A similar approach was taken with the floors.
"Everything in terms of floor finishing had to be new, but we made a committment to go back with the same aesthetics, so it's a terrazzo floor finish, which is what they had in the mail hall," Scott says. "It's in several colours, so it's very sympathetic to the original design. It is not the original flooring, but it's not the kind of flooring you would normally do, because it's very expensive and it's hand-laid and polished. It's a labour of love."
Also preserved, and will be found around the retail concourse, are three major pieces of art.
The ceramic-tile Mural of a Woman and Child by Paul Huba that's over 16-ft-tall will be found on the northwest-end of the retail concourse. Scott and his team took the mural down, restored all the tile, had it remounted, and then re-hung it.
On the south end of the retail concourse will be the large painting by Orville Fisher that depicts the evolution of mail transportation in British Columbia. Scott and his team are currently in the process of cleaning and renewing the painting, which he notes is actually several pieces stitched together.
The third is another 16-ft-tall tile piece by Paul Huba, called The Postman. It used to sit on the Homer Street side of the building, but Scott and his team fully restored the granite tiles and moved it to the opposite side on Hamilton Street.

Also salvaged were some of the mailboxes from the Main Post Office. Some will be located in the retail concourse on the Homer Street side of the building, while others -- over half, according to Scott -- have been given to Amazon and will be kept within the office towers.
When it comes to heritage buildings, however, what's often most important is the exterior, and that's indeed the case with this building, which has a façade consisting of matrices of terracotta -- clay-coloured -- tiles, windows, and the striking emblems of the Royal Coat of Arms of Canada.
"When we took on the asset, we restored the missing and damaged terracotta tiles, and we restrained them -- pinned them -- seismically back to the building," Scott says. "In addition to that, we stripped the surfaces [of the building], which were board-form -- by that I mean you can see the marks between the little pieces of wood they used to form the concrete, because they didn't have plywood back in those days in the 50s. We stripped it down, smoothed it out, painted the whole thing up, and made it so that it could shed water and still breath."
Regarding the coat of arms emblems, which Scott says are made of cast-aluminum elements and is actually multiple interlocking pieces, his team did not take them off the wall because they thought it was too risky, so only cleaned them and restrained them. (A fun fact Scott points out: there is a unicorn in the Royal Coat of Arms of Canada.)

Scott adds that all of these podium elements were done with multiple consultants, including Donald Luxton and Associates -- who specialize in heritage projects -- and that they've now brought the building back -- "reset the clock", he said -- another 50 years.
The structure on the top of the podium roof was removed, and the roof will now serve as an outdoor amenity space, including a large outdoor multi-purpose sports court between the two office buildings, which will be 21 storeys and 22 storeys.
"They're one floor different, the north one is a floor higher, but they all have the same charactertistics," says Scott. "They're about 32,500 sq. ft and 34,500 sq. ft [floorplates], which is pretty big. A typical office in North America would be around 18,000 sq. ft to 25,000 sq. ft, so this is like tech world floorplates."
Scott also notes that there are little-to-no columns between the core of the office towers and the perimeter, so it's just big open spaces, which also include an assortment of workstations, phonebooths, conference rooms, and lounge spaces that provide variety both in size and feel.

What is Scott's favourite thing about The Post?
When asked, Scott could not name just one, but noted that he and his team removed some of the columns in the middle of the building to create a loading dock that's accessible from Hamilton Street and also lowered the foundation of the building one column at a time in order to create a second level of parking, both of which are not done often.
READ: "100 Small Things": How The Stack and M5 Prototype Got to Zero Carbon
"I think the thing I'm most proud of is we're really, really happy with the way we were allowed to open up the ground plane," Scott says, after some thinking. "All of that glass. The ability to see through the building. You can walk from the South Tower office lobby all the way through the retail concourse and to the north [tower] without going outside. When I first worked on the project four years ago, there was no light coming in from the Homer [Street] side. Now, it's an inviting space."





















