The Mount Pleasant neighbourhood of Vancouver could soon see an injection of over 500 new rental homes, according to a new rezoning application published by the City of Vancouver on Tuesday.
The developer of the project is QuadReal Property Group, the real estate investment arm of the British Columbia Investment Management Corporation — a pension fund for BC's public sector — and the architect is Vancouver-based Acton Ostry Architects.
The subject site of the proposal is 2950 Prince Edward Street, which is currently the surface parking lot for Mount Saint Joseph Hospital, which opened in 1946. The size of the parking lot is approximately 53,000 sq. ft, with BC Assessment valuing the property at $31,318,300.
Of note is the fact that Mount Saint Joseph Hospital sits along Kingsway and is just a 10-minute walk away from East Broadway and Main Street, where the new Mount Pleasant Station is being constructed as part of the Broadway Subway Project.
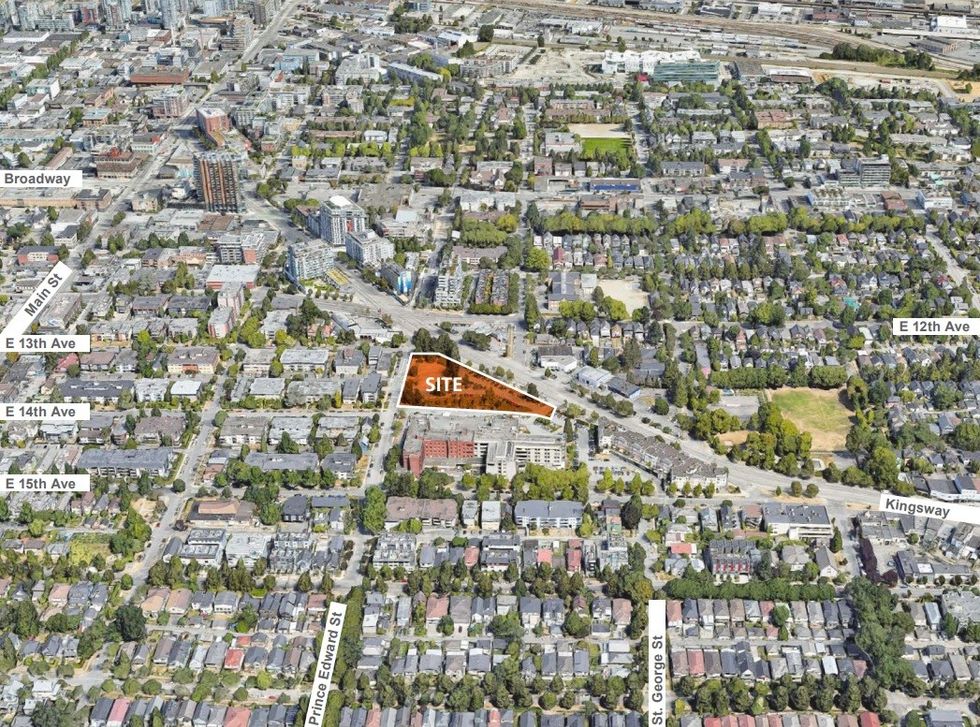
In place of the surface parking lot, QuadReal is proposing a 25-storey West Tower and a 32-storey East Tower, both of which would sit atop a shared four-storey commercial podium, which will house a 37-space childcare facility and 15,875 sq. ft of commercial retail space.
The residential component will include a total of 542 rental units, consisting of 102 studios, 233 one-bedrooms, 149 two-bedrooms, and 58 three-bedrooms. Furthermore, 114 of the units (approximately 20% of the residential floor area) will be secured at below-market rental rates.
Residential amenities will include fitness rooms, a business centre, and a multi-purpose room, as well as a lounge, communal kitchen, games area, screening room, and party room. Outdoor amenities will include community gardens, and outdoor lounge, children's play area, and rooftop amenity spaces.
As part of the proposal, a total of 297 vehicle parking spaces and 1,059 bicycle parking spaces will be provided in a four-level underground parkade.
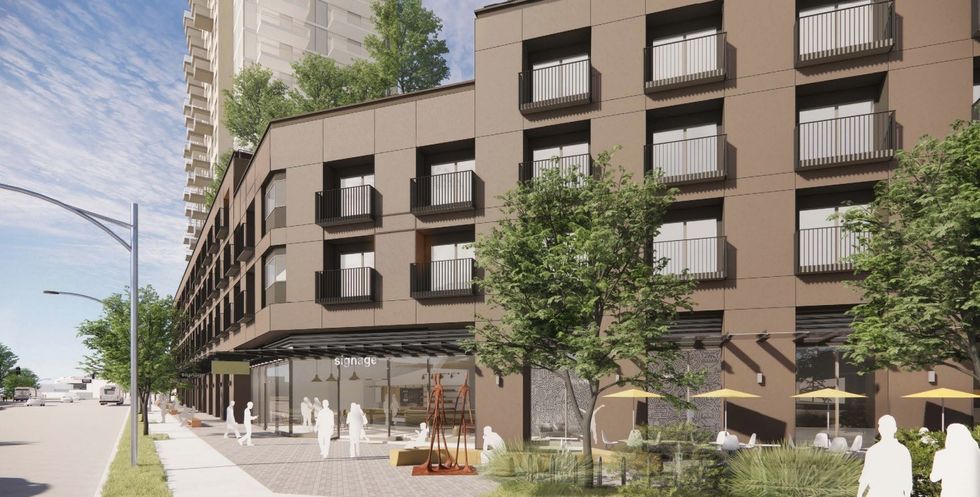
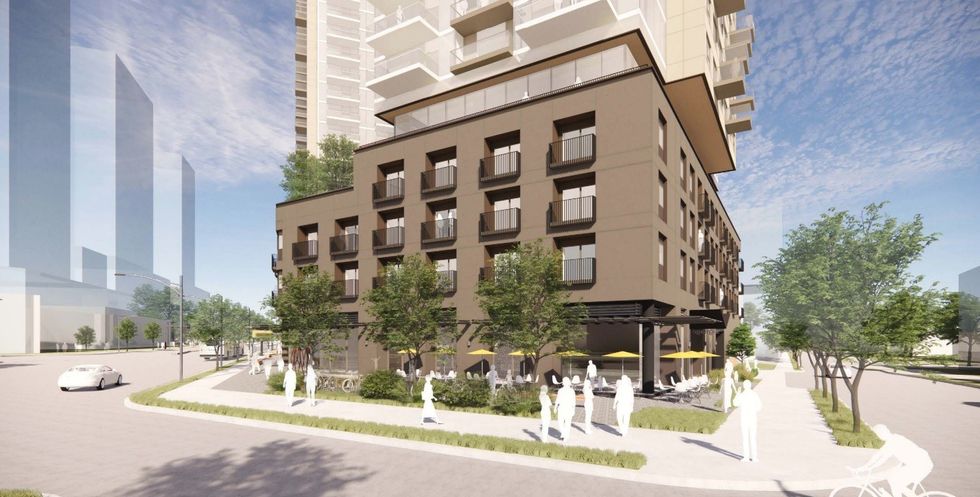
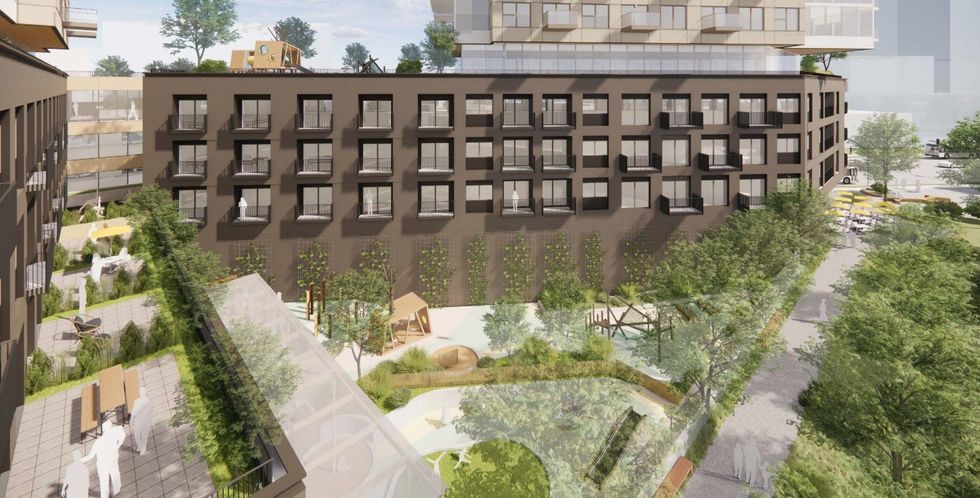
QuadReal is seeking to rezone the site from C-2 (Commercial) and RM-4 (Residential) to CD-1 (Comprehensive Development) and the project will have a total density of 8.5 FSR, which is the maximum that's allowed under the Mount Pleasant Centre MCEC Policy Area of the Broadway Plan.
The project team notes that the tower floor plates are 7,340 sq. ft and 7,600 sq. ft, with the west tower exceeding the 7,500 sq. ft that was recommended by City staff.
"The increased floor plates are required to achieve the allowable FSR within the recommended heights and to maintain project viability including a minimum 83% tower floor plate efficiency," the project team says. "Structural seismic and elevator core requirements also contribute to the larger floor plates by ensuring that the elevator cores can allow three elevators per tower to ensure efficient vertical movement of tenants."
They also note that the height of the East Tower exceeds the 25-storey maximum that's allowed. The project team says they are proposing a 32-storey tower nonetheless, "in response to significant public benefits that will contribute to the long-term livability, character and enhancement of the community."
"The increased on-site public realm areas that would have been developed into floor area have been redistributed into the towers to open up the ground floor for proposed public spaces, thereby resulting in the increased height of the 32 storey east tower."
The geometry of the site, which is triangular, also factored into the design and architectural expression of the building, with the two towers appearing to be a single slender building resembling a classic flatiron building when viewed from certain angles.
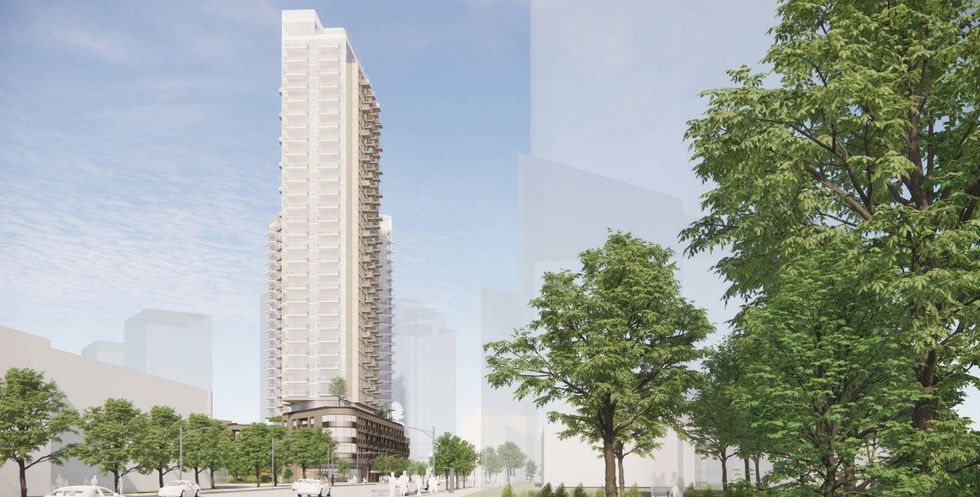
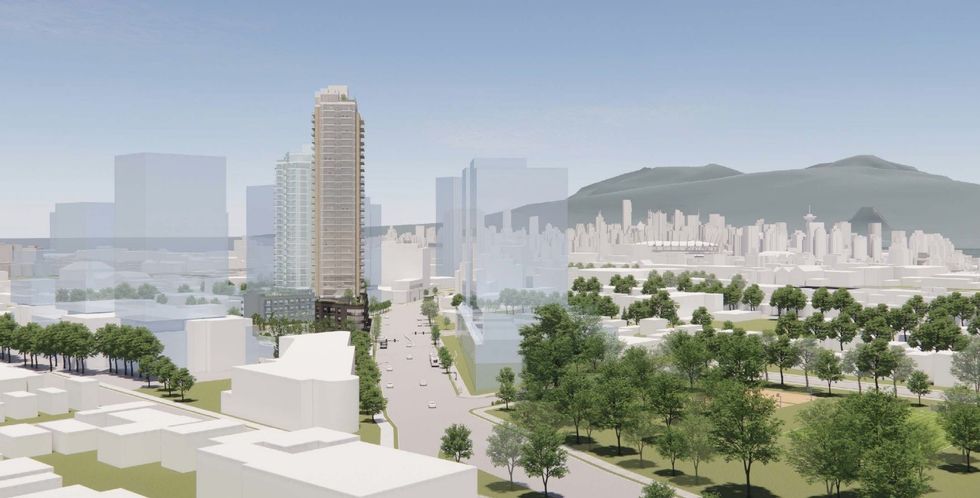
According to the architects, the building is also expected to meet the City of Vancouver's Green Buildings Policy for Rezonings and aims to be a building with low energy consumption and low greenhouse gas emittance, which will be accomplished through a high-performance building envelope and energy-efficient mechanical and electrical systems, among other features.
The developer notes that it intends to apply for a waiver on development cost levies, as is common with rental housing projects.
The City of Vancouver will host a Q&A period for the 2950 Prince Edward Street project from Wednesday, March 27 to Tuesday, April 9. The application is then expected to go to the Urban Design Panel on April 10.





















