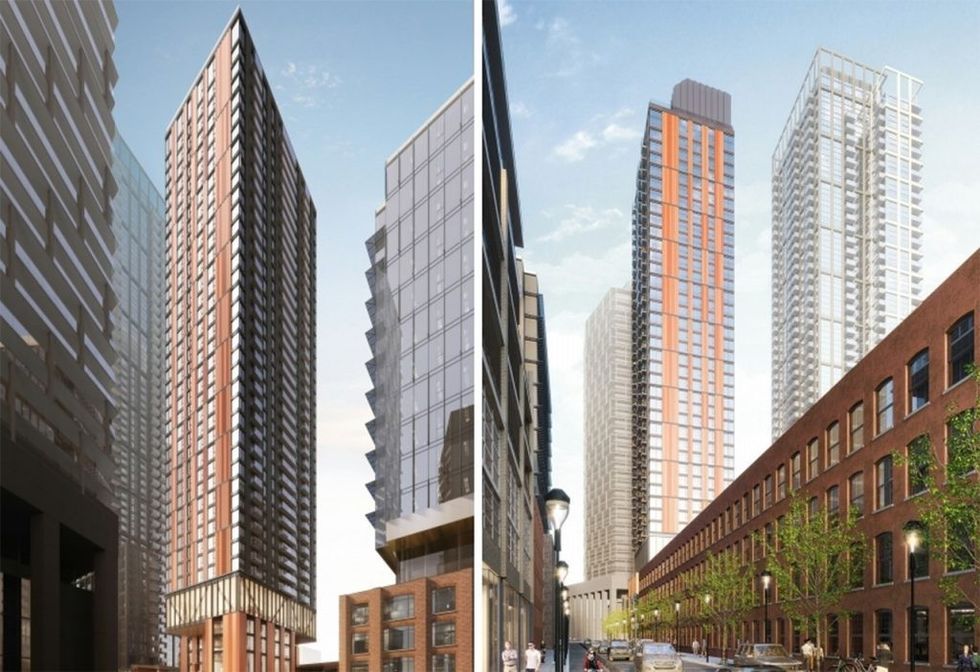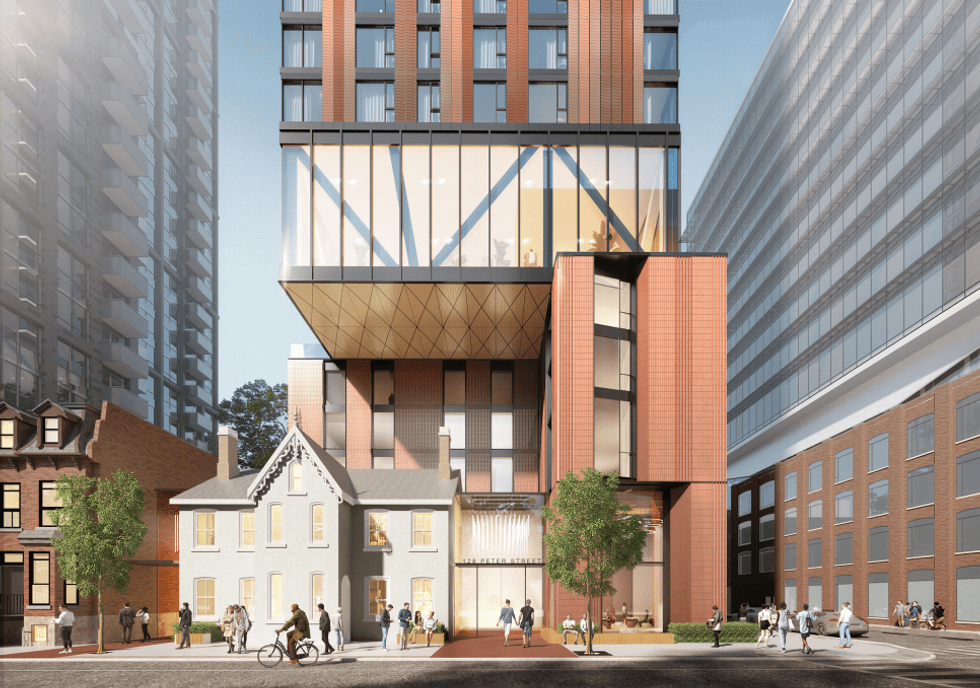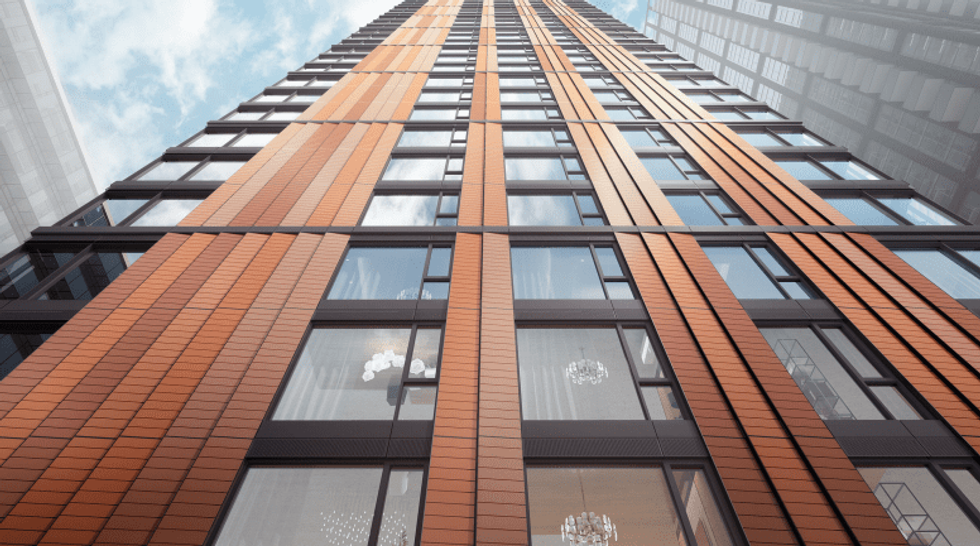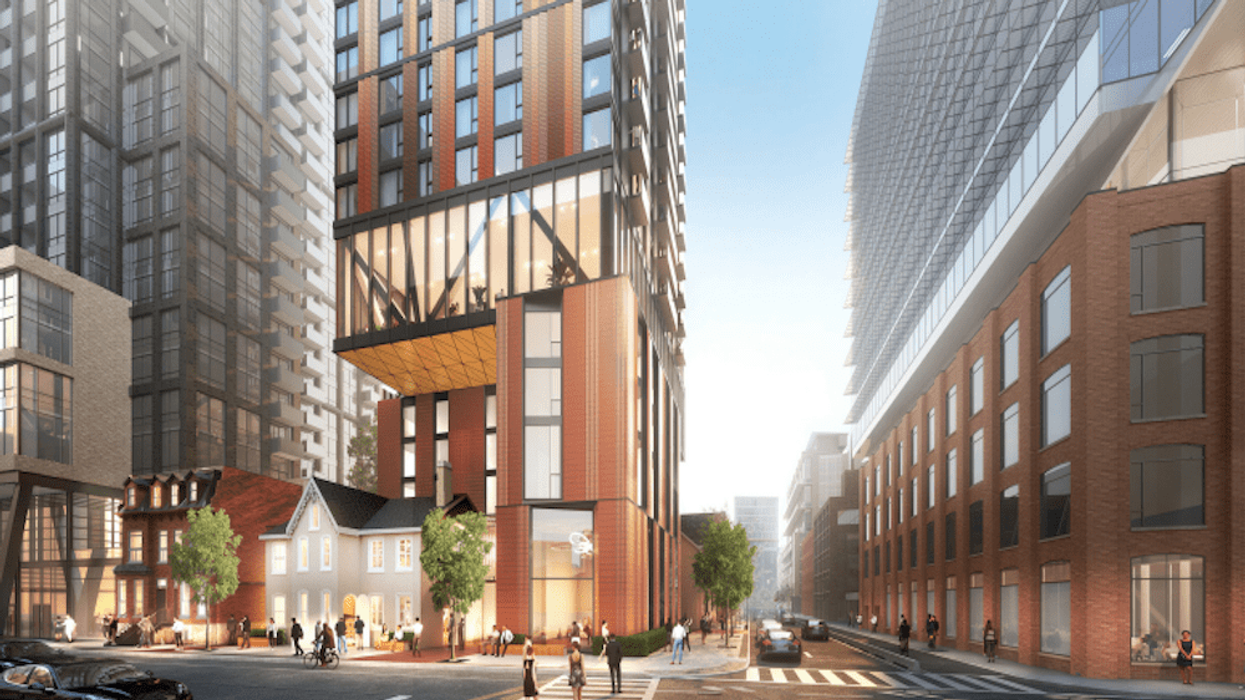New design plans have been submitted to City planners for a development at the southwest corner of Richmond and Peter streets in the heart of Toronto's Entertainment District.
Located at 122 Peter Street, just steps from Queen West, the development in question has followed a long string of proposals over the years. However, a newly submitted Site Plan Approval (SPA) application comes from the latest owner, Aoyuan International, who bought the site in March 2021.
Now under the new ownership, the owner is looking to finalize the rezoning and continue implementing the proposal by submitting the SPA application. The new owner’s proposal, which utilizes the residential permissions outlined in the previous LPAT Draft ZBA, consists of a mixed-use development with ground-floor commercial space and residential condominium suites on the floors above.
Now, the new owner is seeking approval to build a 39-storey mixed-use building with a non-residential gross floor area (GFA) of 878 square metres and a residential GFA of 21,338.84 square metres. A total of 374 residential dwelling units are also proposed.
READ: Over 4,000 New Homes Could Replace North York Office Complex
Over the years, the development plans for the site have undergone several revisions through different owners, with plans changing vastly. The previous owners, Carlyle Communities, had envisioned building a 39-storey, mixed-use tower that would feature a hotel component.
While the new owner has submitted an entirely new design, it is relatively similar to previous editions, particularly in that the building will feature a 132-metre tall tower component that will cantilever over a series of retained heritage building facades running along Peter and Richmond streets and a new podium located on the street corner.

According to the project's Heritage Impact Assessment (HIA), the new design plans will conserve all buildings located at 120 Peter Street, known as the John Holdford House; 122-124 Peter Street, the Thomas Johnston Houses, which was consumed in a fire in 2018; and 357-359 Richmond Street West, the Margaret Grimmon Houses.
Each building will be conserved differently considering its current condition and proposed integration with the new development.

According to the HIA, the John Holdford House (120 Peter Street) will be restored to match its southern neighbour at 118 Peter Street. This will be done in consultation with the adjacent owner to ensure a harmonious appearance.
The Thomas Johnston Houses (122-124 Peter Street) will be reconstructed with the intention to replicate as much as possible of the original salvaged items, additionally informed by limited documentation completed before its destruction by the fire in 2018 and subsequent demolition.
The Margaret Grimmon Houses (357-359 Richmond Street West) will be moved within the site and restored to an appearance that pre-dates the application of the stucco finishing.

As for the residential component, the new design includes building 374 units, broken down by 63 bachelors, 201 one-bedrooms, 73 two-bedrooms, and 37 three-bedrooms.
There will also be a mix of indoor and outdoor amenity spaces for residents, broken down by 805-square-metres inside and 714 square metres for a total of 1,519 square metres.
The building will also have room for 45 residential parking spaces on-site and 35 located off-site at 350 Adelaide Street West.





















