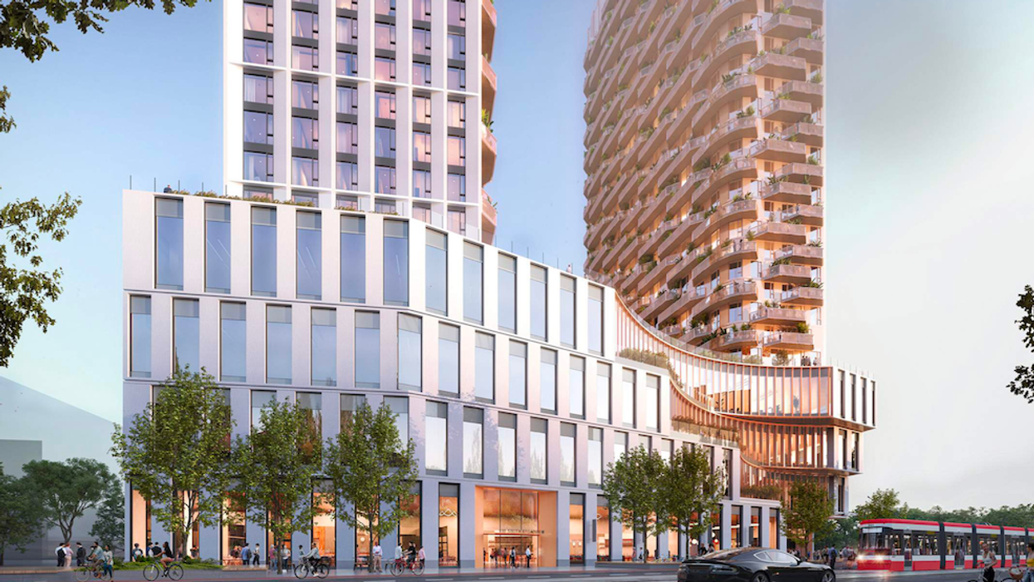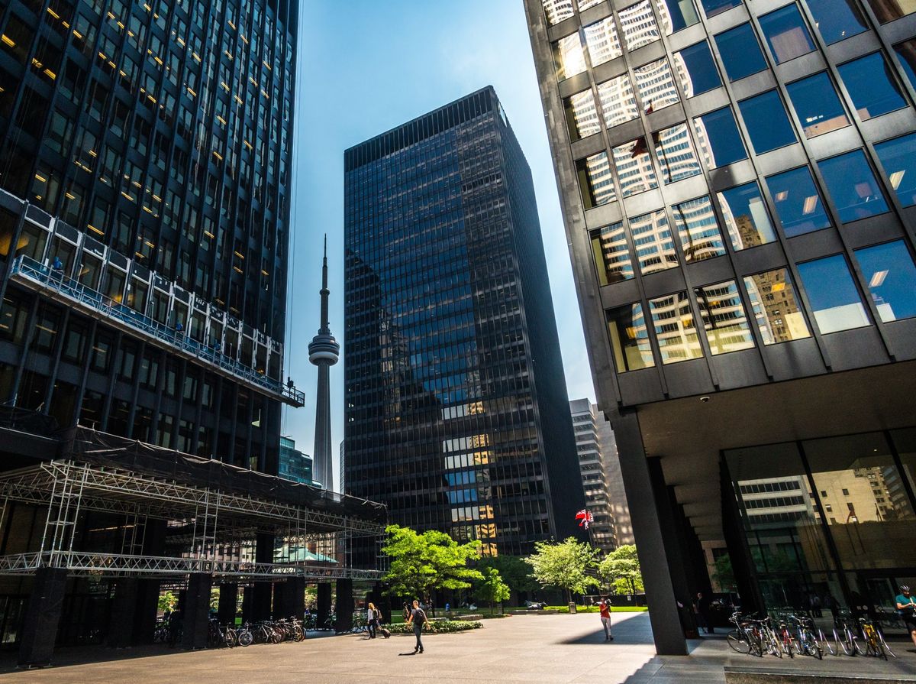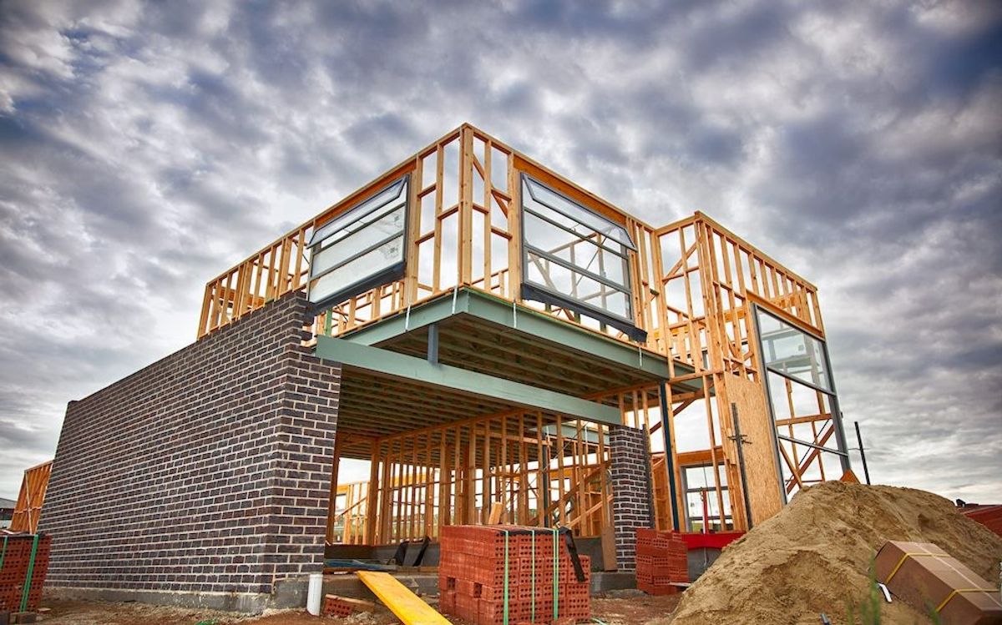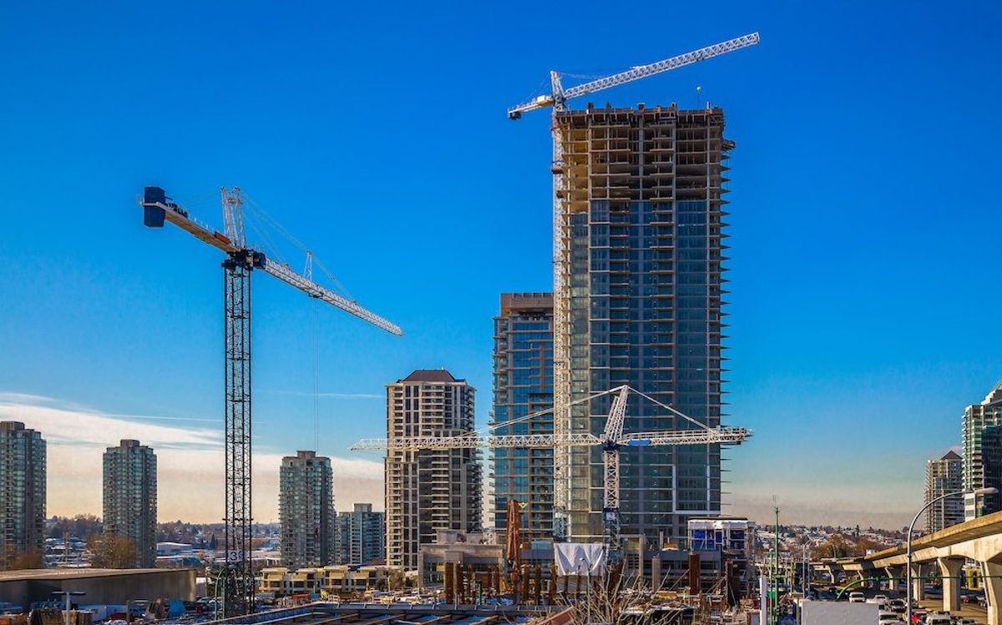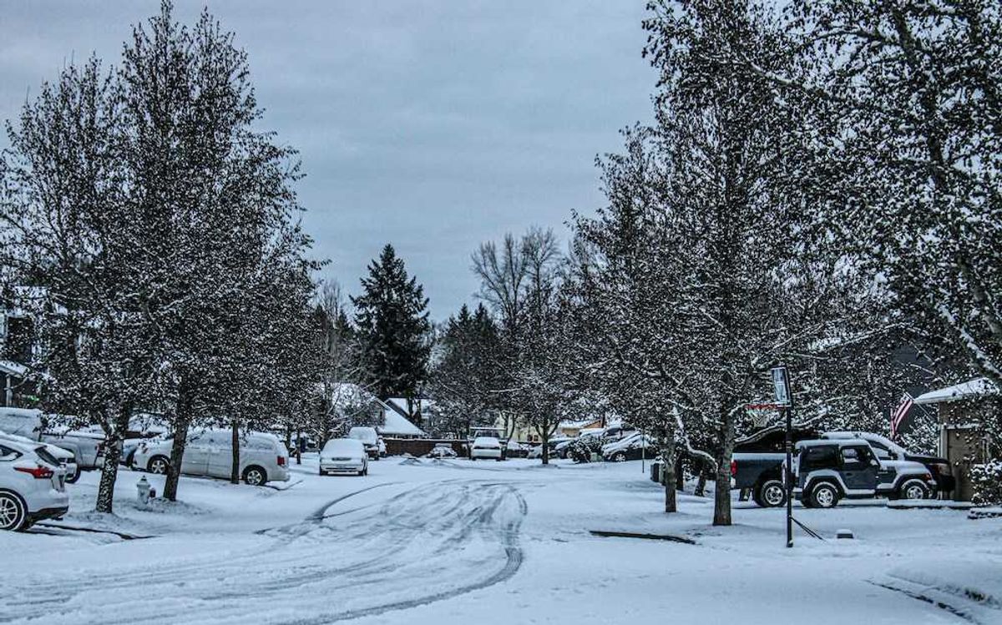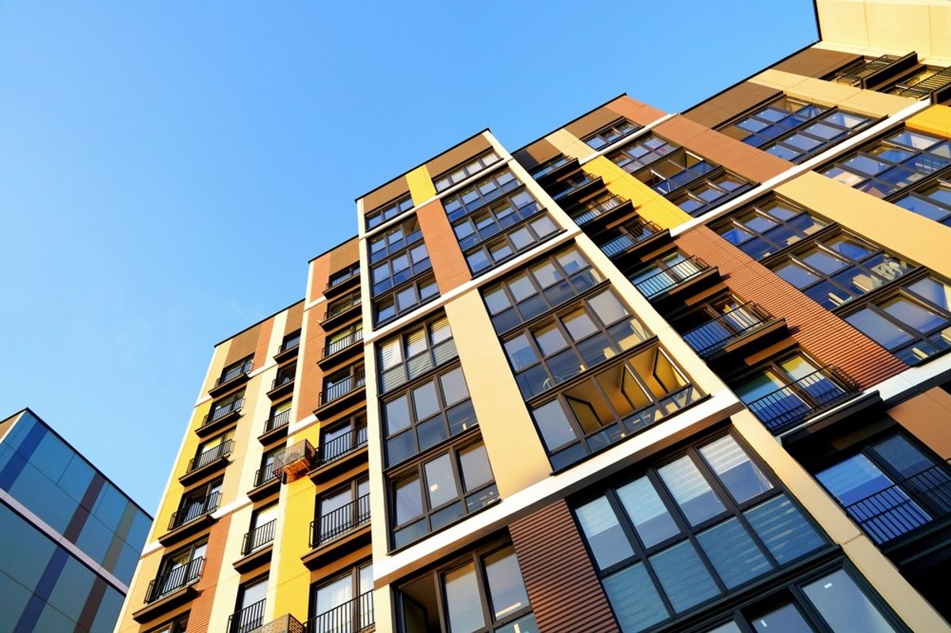Much has been reported on the exciting changes awaiting the Port Lands, the 880-acre site stretching south of Lake Shore Boulevard between the East Bayfront neighbourhood and the Leslie Street Spit.
Long used as an industrial port, plans are in the works to transform the land into a vibrant public realm via the Port Lands Flood Protection Project, which will naturalize the mouth of the Don River, along with the creation of new green spaces, roads, and bridge infrastructure.
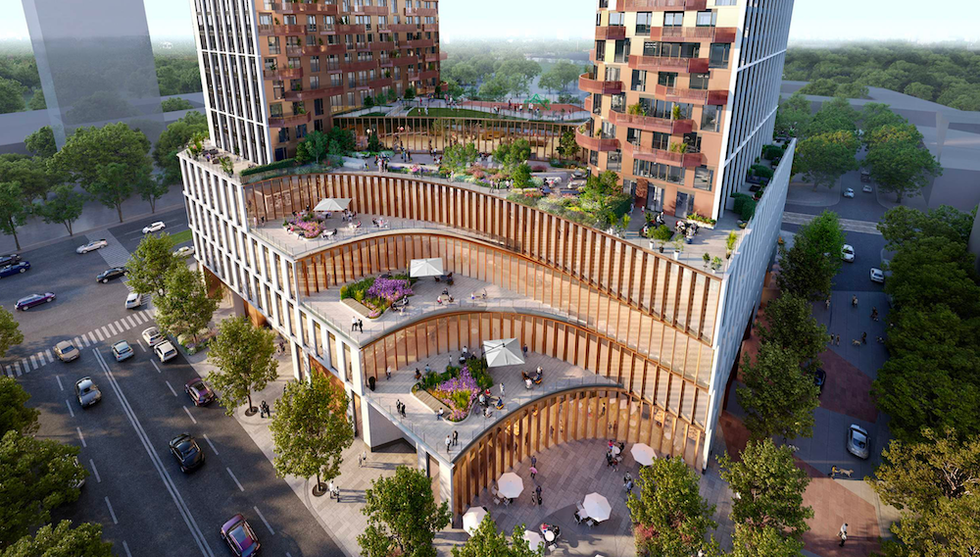
Of course, these plans go hand in hand with intentions to add much-needed density to this underutilized pocket of Toronto. The latest of these is a new proposal, put forth in partnership by Slate Asset Management and Carlyle Communities, to build a pair of 35-storey towers at the southeast corner of Lakeshore and Saulter Street South at 685 Lake Shore Boulevard East.
The 9,900-sq.-m site is located within the McClearly Lands, considered the northern gateway to the Port Lands. Formerly a Greyhound Bus Depot, it is currently home to Studio City-Toronto, one of the city’s busiest film studios.
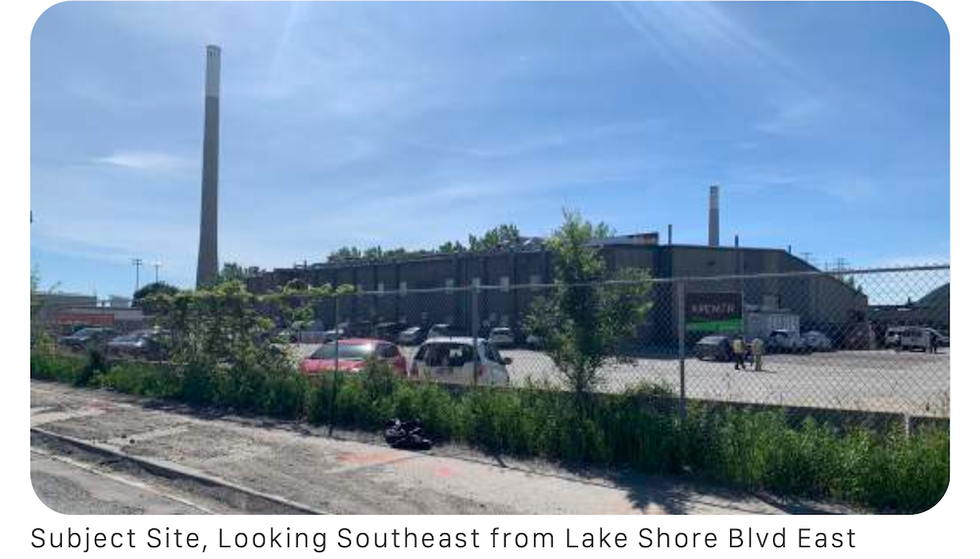
The proposal aims to demolish the existing two-storey metal frame building and replace it with a residential mixed-use complex. The two towers, which would each reach a height of 129.51 m including their mechanical penthouses, will contain approximately 65,156 sq. m of gross floor area, 50,048 sq. m of which will be residential. They’ll include a total of 760 dwelling units, made up of 56 studios, 460 one-bed, 168 two-bed, and 76 three-bed layouts.
Designed by BDP Quadrangle, the residential towers will share a mixed-use four-storey podium, with a centrally-located shared amenity floor located above. Located at the north and south ends of the site, at the corner of Lake Shore and by the future Broadview Extension, they’ll provide sweeping views of the reimagined Port Lands.
READ: Modern Tower to Blend Old and New at Church and Wellesley
The plans call for a total of 1,520 sq. m of indoor amenity space and 1,803 sq. m outdoor, as the “large podium roof and wide spacing between the residential towers allows for extensive outdoor residential amenities as well as a two-storey link between the buildings to house the indoor amenities," according to the project's planning rationale. "Both indoor and outdoor amenities will have views of the city skyline, Villiers Island and the new naturalized Don River."
A new east-west private roadway is proposed to run along the south end of the property, which will provide vehicle access to the underground, and function as a green pedestrian and cycling link between Villiers Road and the future Broadview Extension and McCleary Parks to the east.
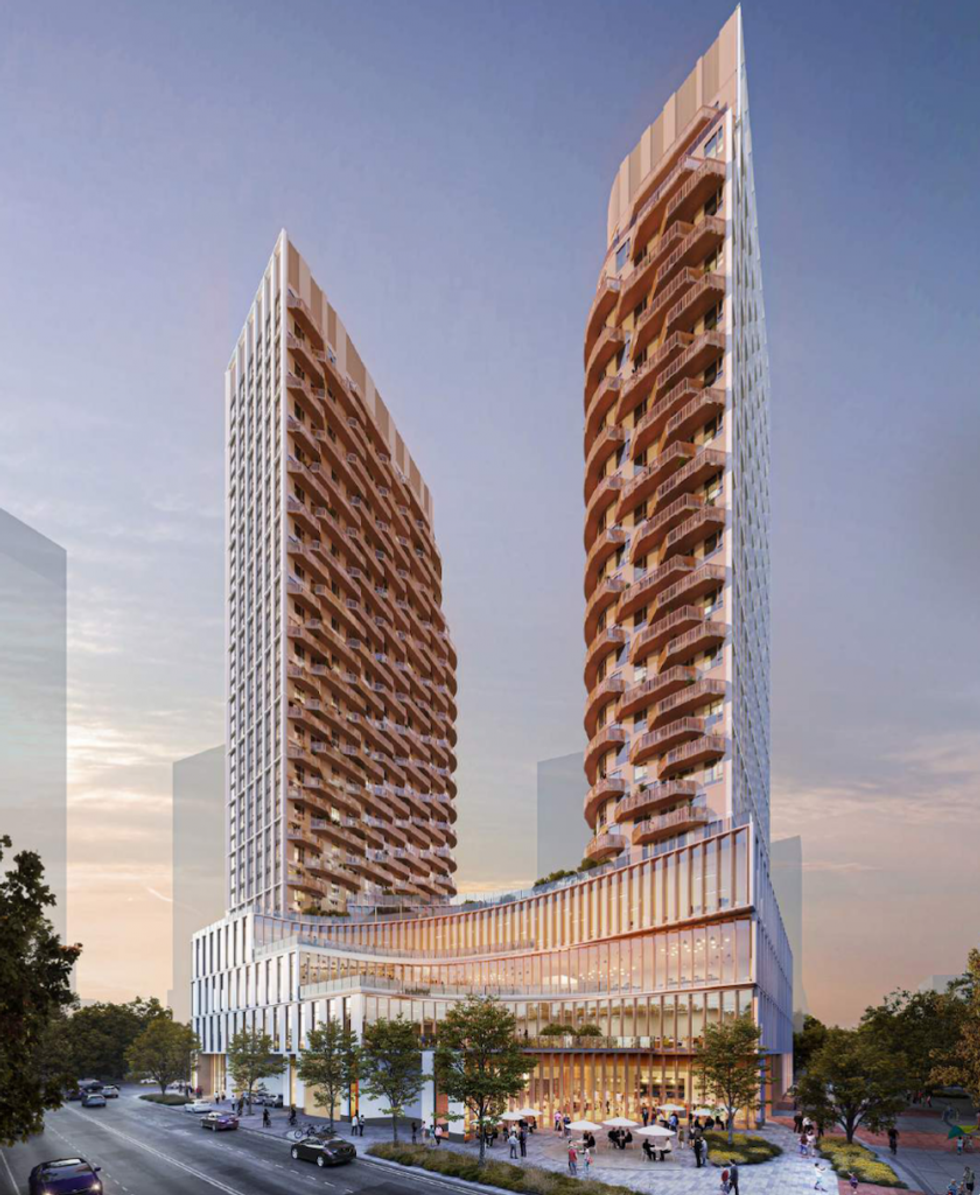
Unlike a number of recent redevelopment proposals, the plans include parking, with a total of 229 vehicle spaces, 186 of which are earmarked for residents, with the remaining 43 for retail, office and visitor use.
There will also be 836 bicycle parking spots -- future residents will be wise to invest in a pair of wheels, given the site’s direct access to some of the city’s best biking trails, such as the Lower Don Recreation Trail, and the 22-km Martin Goodman Waterfront Trail, which spans east to west along Toronto’s waterfront. New pedestrian and cycling facilities are also slated along the Lake Shore Bridge and Lake Shore Blvd East from the Don Roadway to Carlaw Avenue, as part of local revitalization plans.
It’s clear the builders also intend to draw the interest of the city’s nearby TV and film production businesses with “extra-tall commercial floors with deep floor plates, designed specifically with Production, Interactive, and Creative (“PIC”) end-users in mind,” according to the planning rationale.
“Generous lobbies and service spaces, completely separate from residential uses, will create desirable office space to support the nearby film industry, as envisioned by the City and Waterfront Toronto as part of the future McCleary District.”
While the surrounding neighbourhood is still relatively barren, it won’t be for long; future residents will be able to include the East Harbour Redevelopment -- including a new community, transit hub, and Cinespace Film Studios -- among their neighbours as early as 2024.
