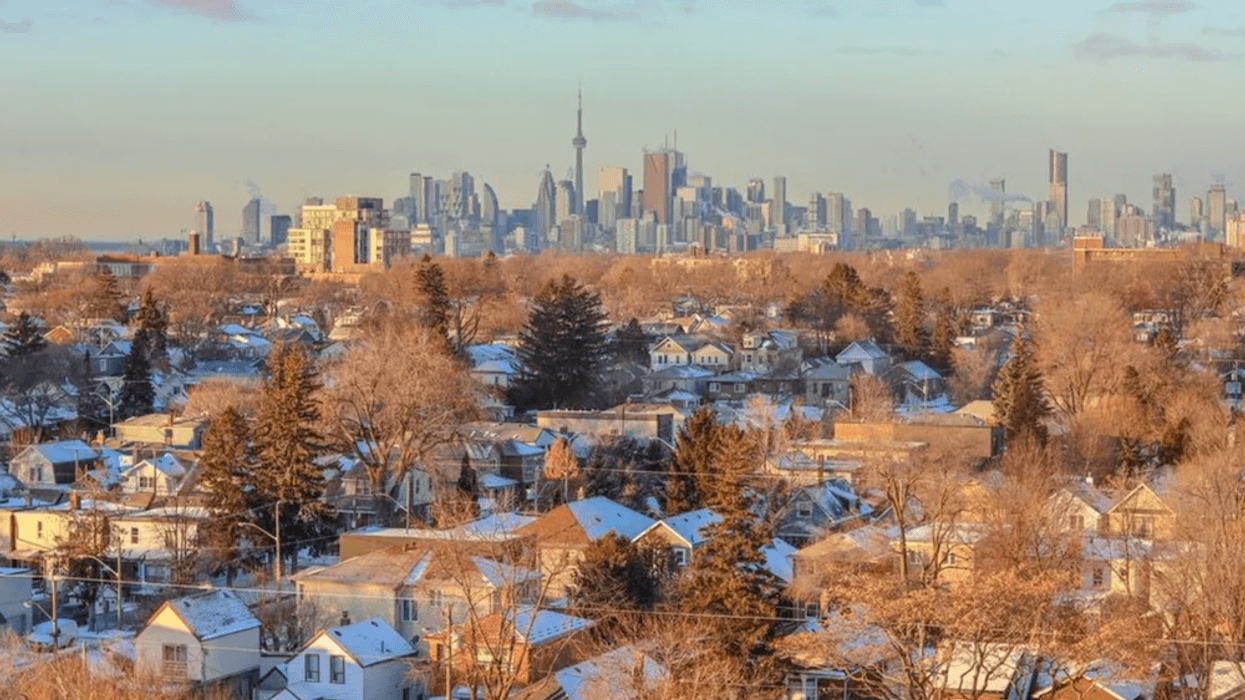Lender Disclosure
Understand lender disclosure in Canadian real estate, what it includes, why it’s legally required, and how it protects mortgage borrowers.

May 30, 2025
What is Lender Disclosure?
Lender disclosure refers to the legal obligation of a lender to provide transparent information about the terms, costs, and conditions of a mortgage or loan agreement.
Why Does Lender Disclosure Matter in Real Estate?
In Canadian real estate, lender disclosure protects borrowers from hidden fees, interest rate changes, and unfavorable terms.
Lender disclosures typically include:
- Interest rates (fixed or variable)
- Prepayment penalties or privileges
- Mortgage term, amortization, and payment schedule
- Fees such as appraisal, underwriting, or legal costs
Federal and provincial laws (e.g. the Cost of Borrowing Regulations) require disclosures to be presented clearly and in writing.
Understanding lender disclosure helps borrowers compare offers, avoid surprise charges, and make fully informed mortgage decisions.
Example of Lender Disclosure in Action
The borrower receives a disclosure statement outlining their interest rate, term, and penalties, helping them choose between lenders.
Key Takeaways
- Explains mortgage terms and costs.
- Required by law to protect borrowers.
- Includes rates, fees, and conditions.
- Enables accurate lender comparisons.
- Prevents hidden charges or surprises.
Related Terms
- Broker Disclosure
- Mortgage Application
- Prepayment Penalty
- Interest Rate
- Loan Origination

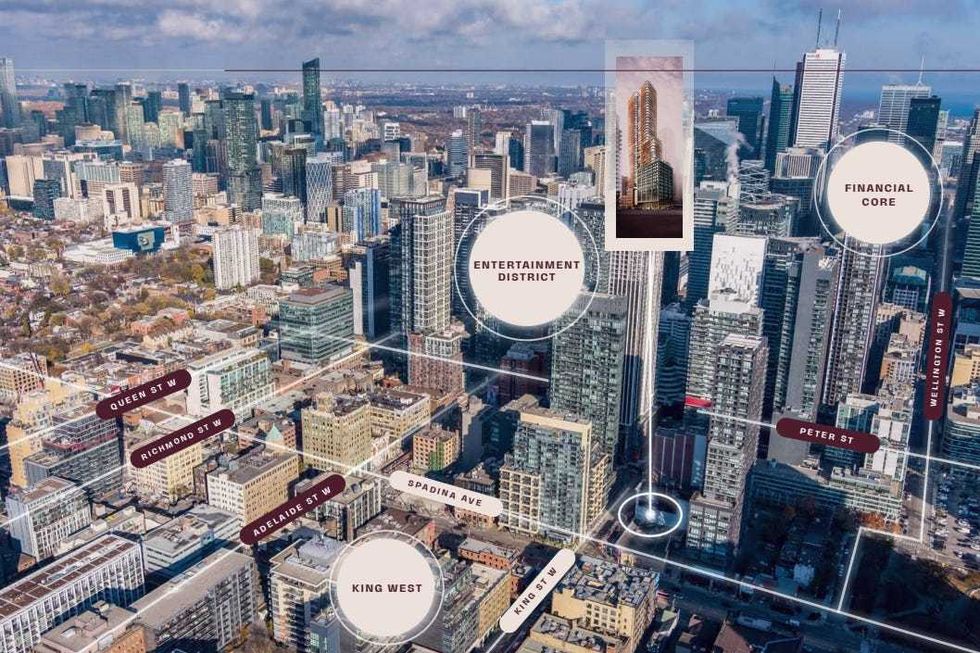 401-415 King Street West. (JLL)
401-415 King Street West. (JLL)
 Eric Lombardi at an event for Build Toronto, which is the first municipal project of Build Canada. Lombardi became chair of Build Toronto in September 2025.
Eric Lombardi at an event for Build Toronto, which is the first municipal project of Build Canada. Lombardi became chair of Build Toronto in September 2025.


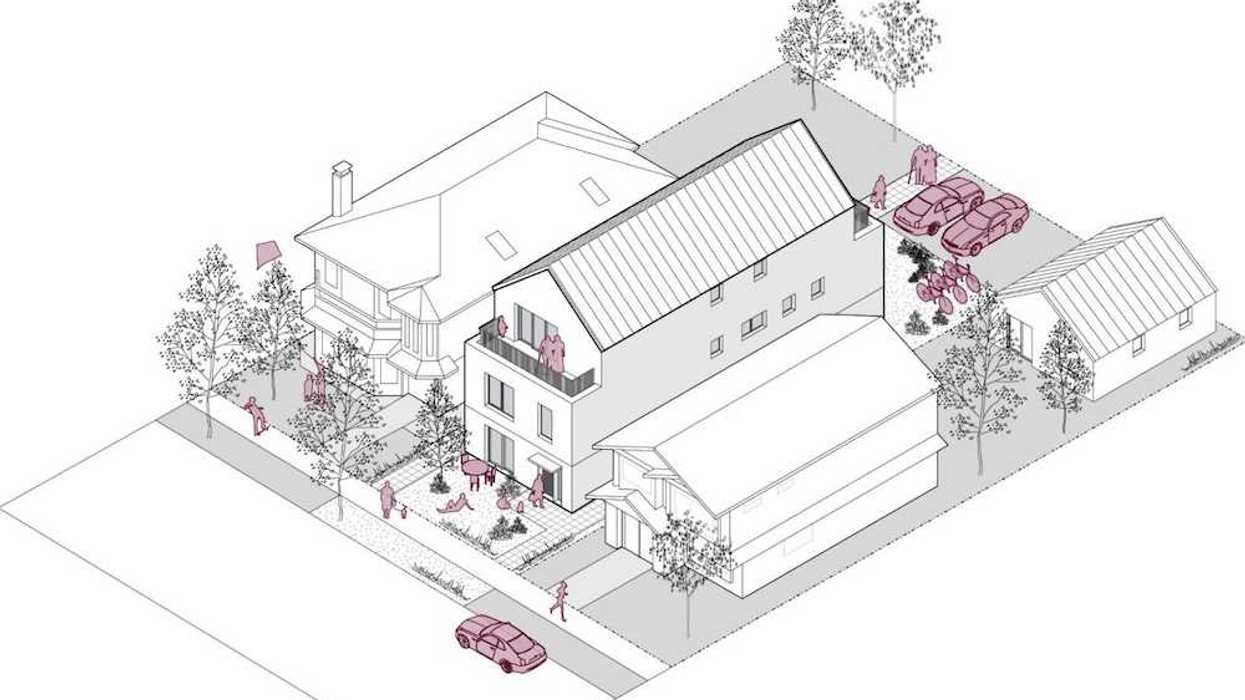

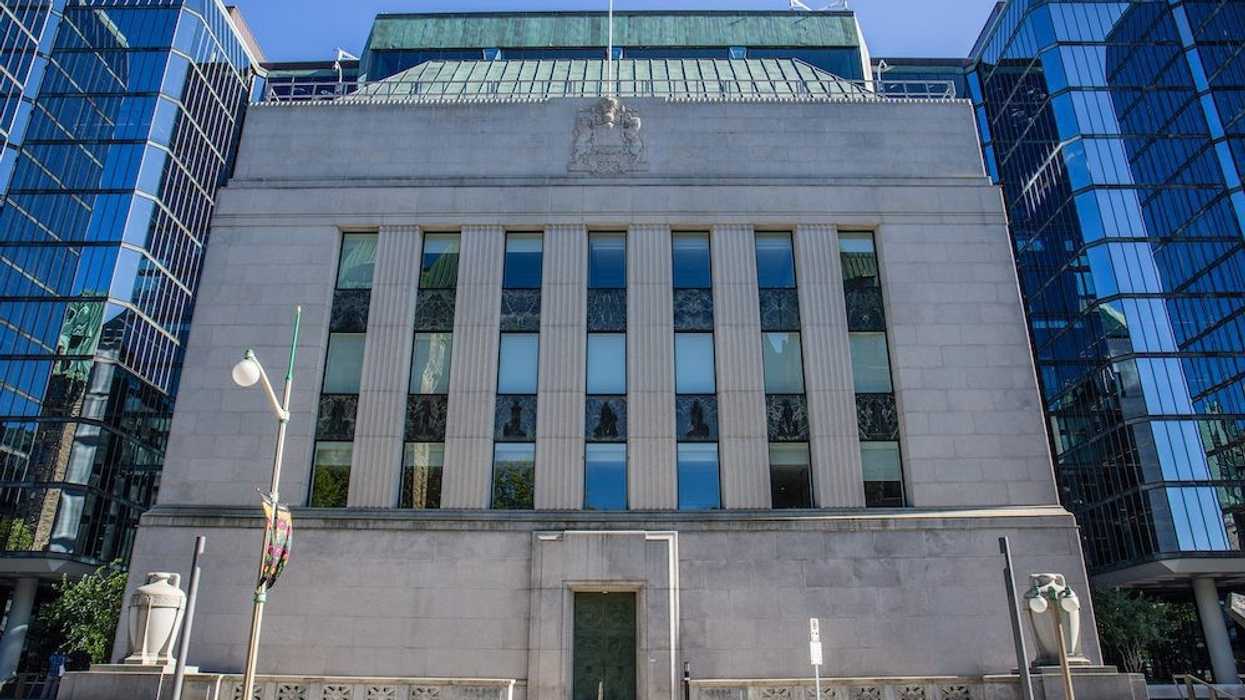

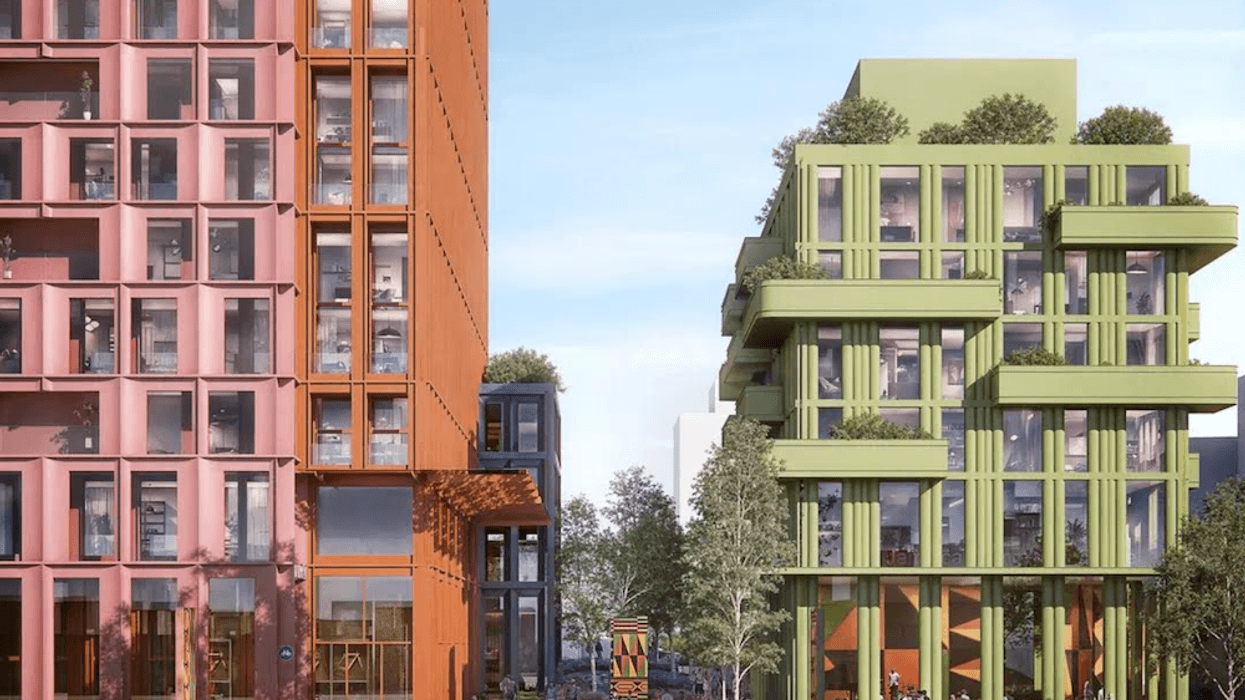
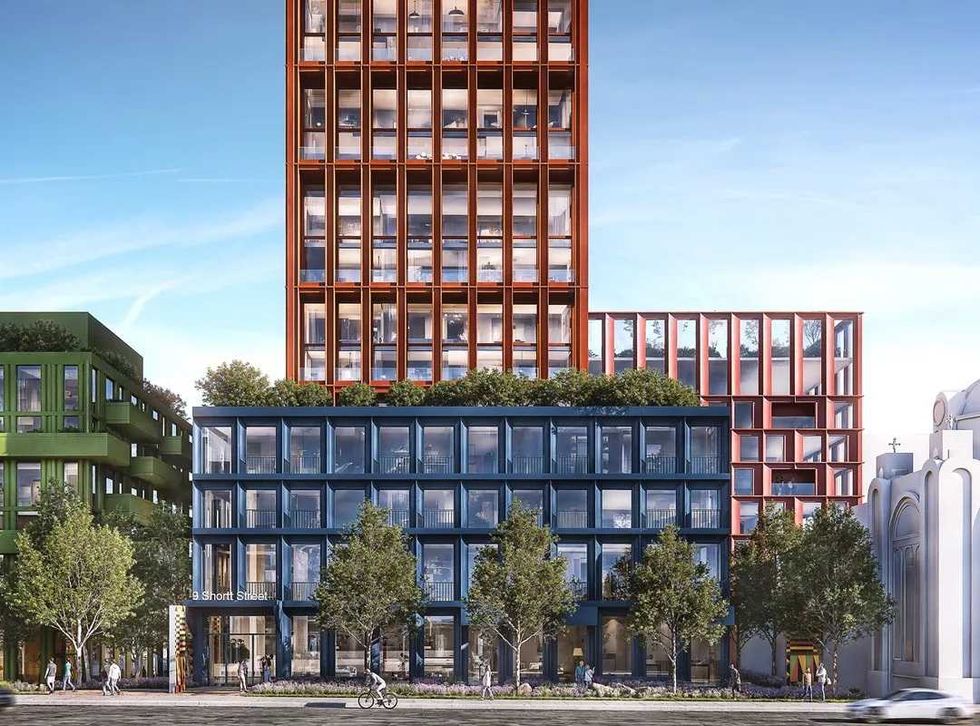 Rendering of 9 Shortt Street/CreateTO, Montgomery Sisam
Rendering of 9 Shortt Street/CreateTO, Montgomery Sisam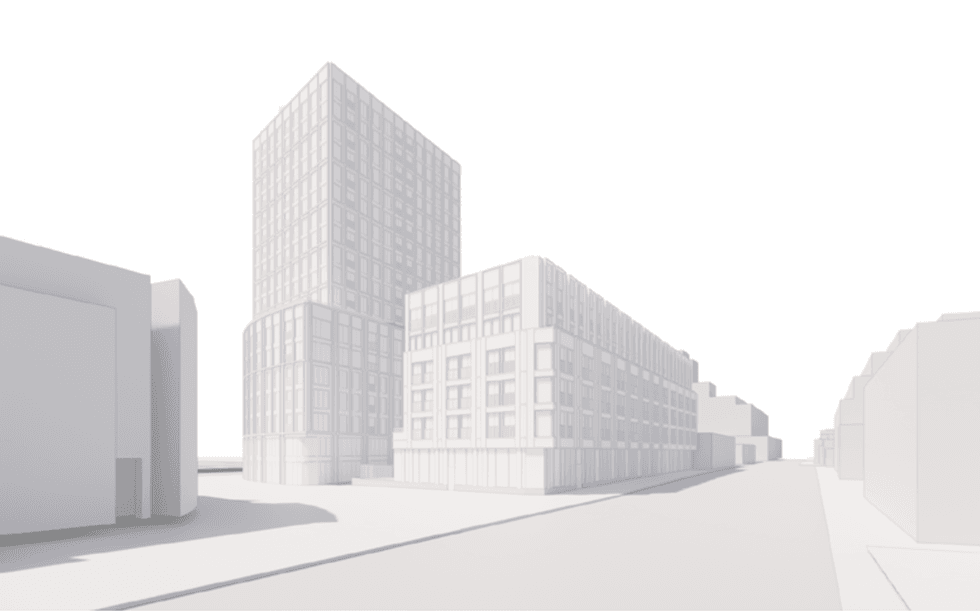 Rendering of 1631 Queen Street/CreateTO, SVN Architects & Planners, Two Row Architect
Rendering of 1631 Queen Street/CreateTO, SVN Architects & Planners, Two Row Architect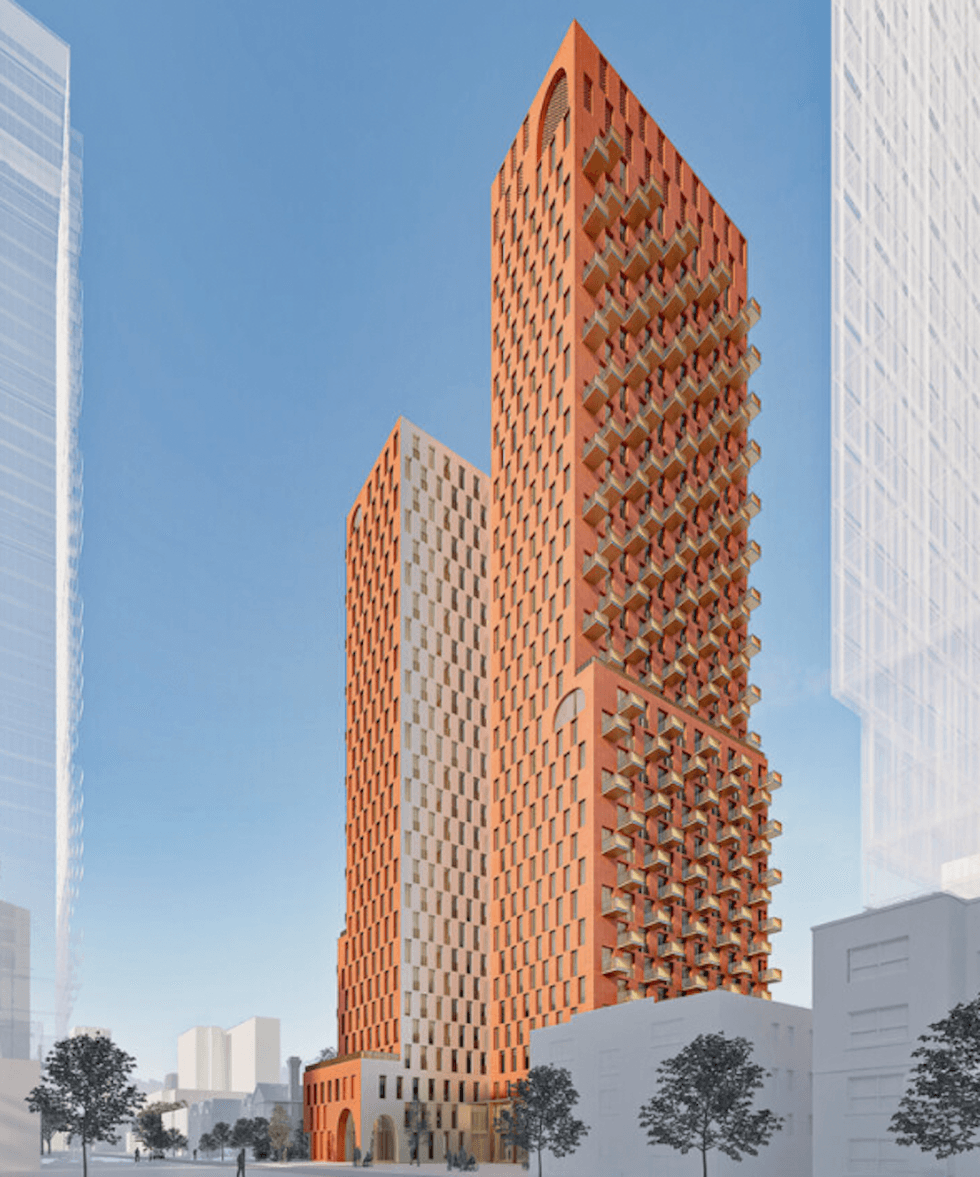 Rendering of 405 Sherbourne Street/Toronto Community Housing, Alison Brooks Architects, architectsAlliance
Rendering of 405 Sherbourne Street/Toronto Community Housing, Alison Brooks Architects, architectsAlliance

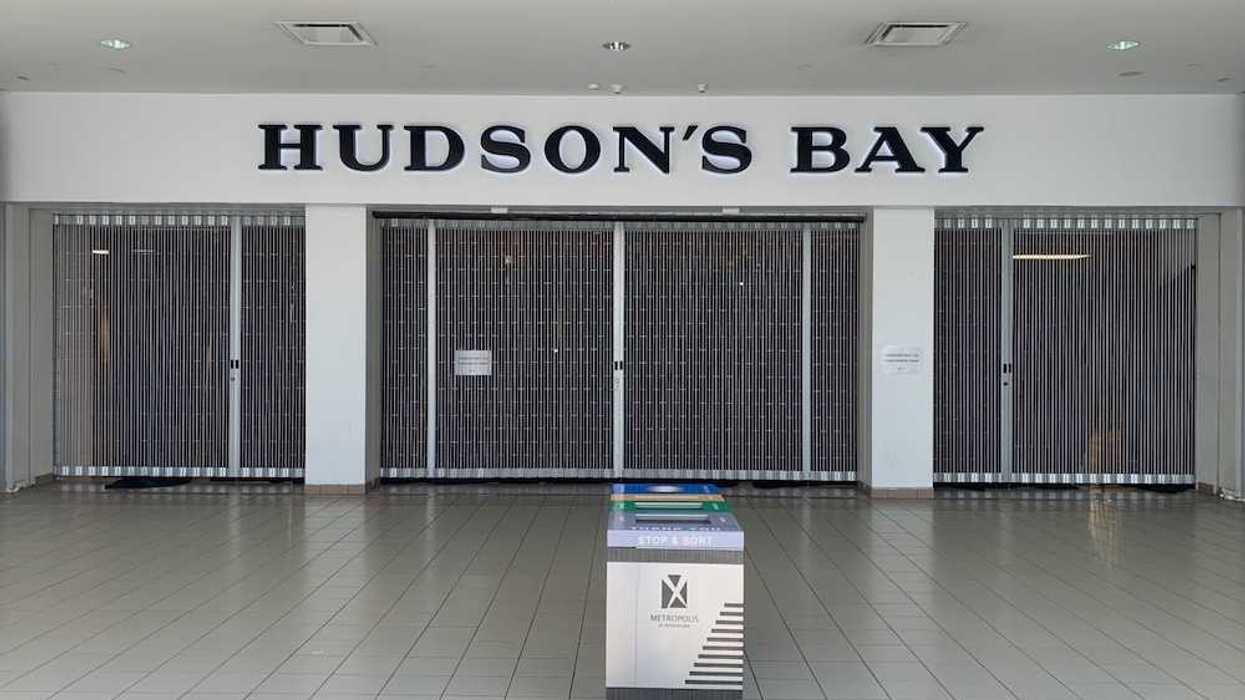
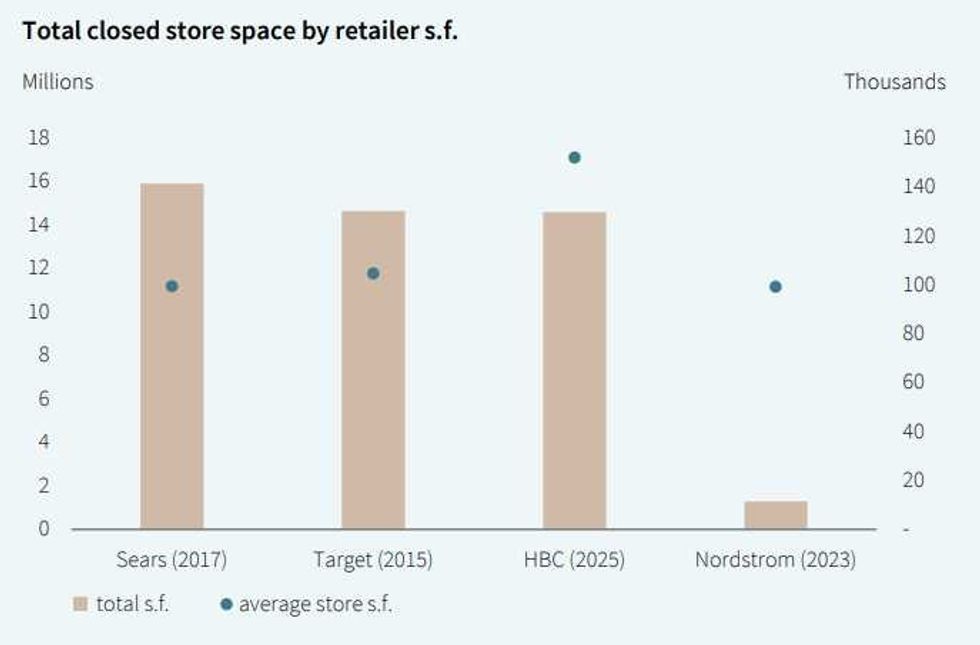 Hudson’s Bay vacated about as much space as Target did in 2015. (JLL)
Hudson’s Bay vacated about as much space as Target did in 2015. (JLL)