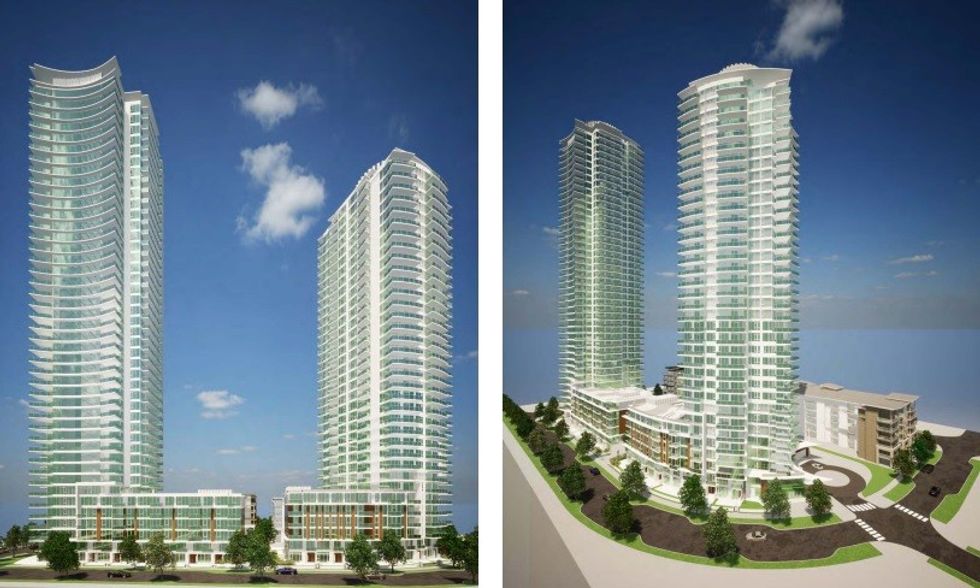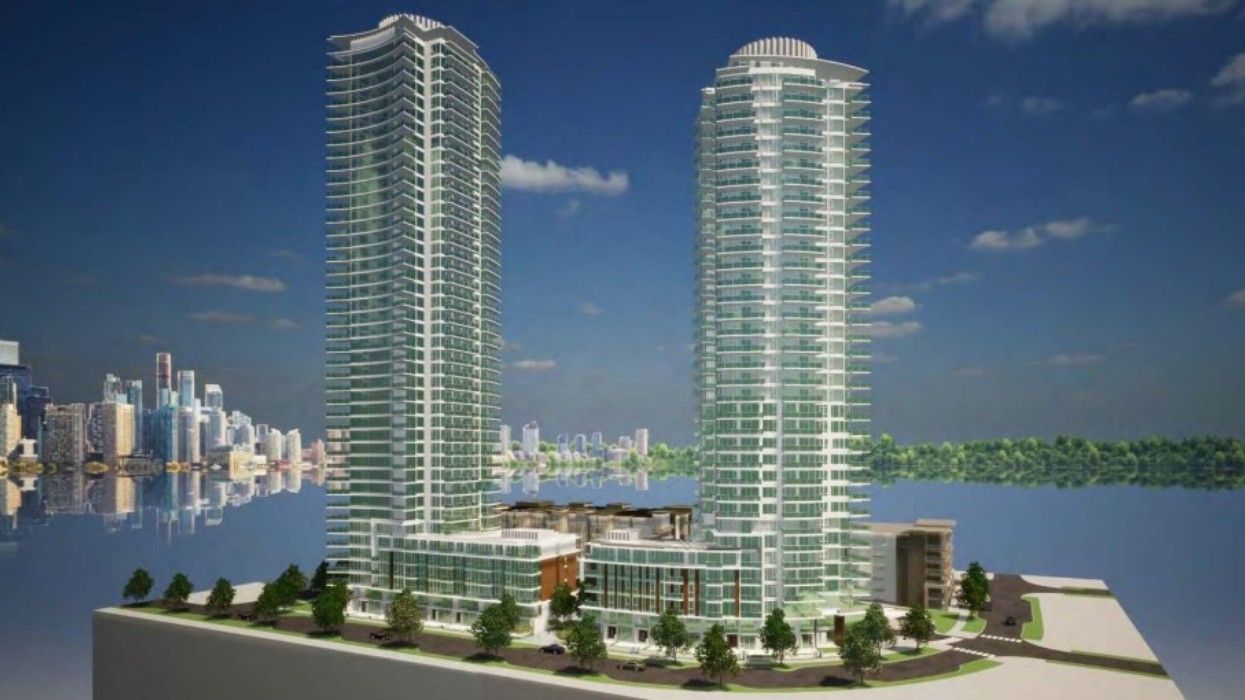Southgate City, one of the largest ongoing master-planned communities in Burnaby, continues to progress, with the next phase of the project set to include a pair of towers that developer Ledingham McAllister has named "Jade."
Southgate City consists of a sprawling plot of land that spans nearly 60 acres in eastern Burnaby, a few blocks east of the Expo Line SkyTrain's Edmonds Station and near the border with New Westminster.
LedMac has divided its master plan into six neighbourhoods and this latest phase is set for a parcel within the Courtyard neighbourhood, located at the southeast corner of Southgate City, along 11th Avenue.
The City of Burnaby approved the Southgate City Master Plan nearly a decade ago, in 2015, and this latest phase is being guided by a site-specific rezoning application for a portion of 7201 11th Avenue, which is now proceeding without a public hearing as a result of legislative changes introduced by the Province in the fall.
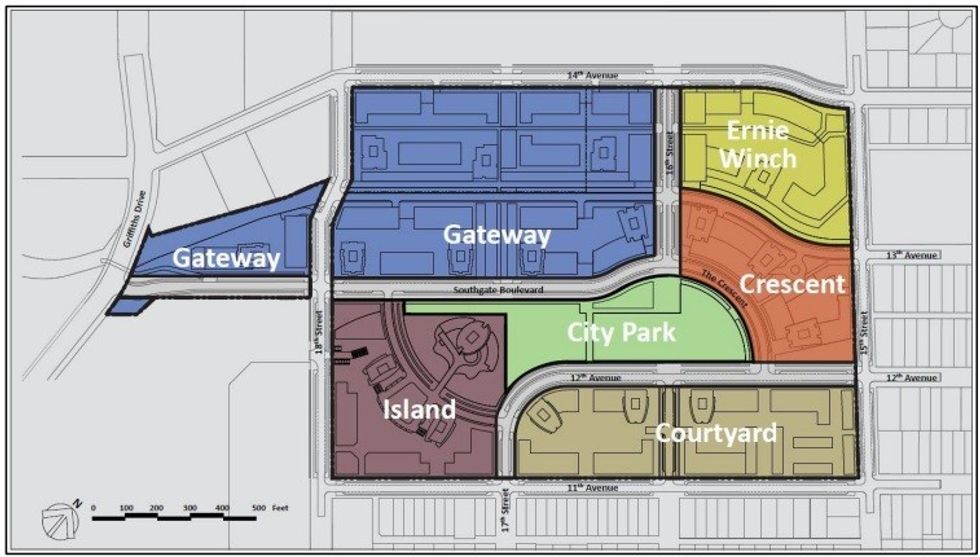
This latest phase will consist of four buildings, which are expected to be constructed in two phases.
The first phase will include a 36-storey high-rise concrete condo tower called Jade 1 and a six-storey wood-frame rental building. Jade 1 will consist of 35 studio units, 120 one-bedrooms, 150 two-bedrooms, and 18 three-bedrooms, for a total of 323 units. The rental building will then consist of 18 studio units, 46 one-bedrooms, 46 two-bedrooms, and five three-bedrooms, for a total of 115 units.
This phase will provide a total of 371 vehicle parking spaces and 441 bicycle parking spaces across a shared four-level underground parkade.
The second phase will see the construction of a 44-storey high-rise concrete tower called Jade 2 and a six-storey woodframe condo building. Jade 2 will consist of 50 studio units, 138 one-bedrooms, 190 two-bedrooms, and 23 three-bedrooms, for a total of 401 units, while the wood-frame building will then consist of 23 one-bedrooms, 60 two-bedrooms, and 12 three-bedrooms, for a total of 95 units.
This phase will provide a total of 562 vehicle parking spaces and 99 bicycle parking spaces across a shared three-level underground parkade, separate from the first phase's parkade.
A total of just over 239,000 sq. ft of commercial space is also planned, including a childcare facility within the first phase's rental building and retail space in the second phase.
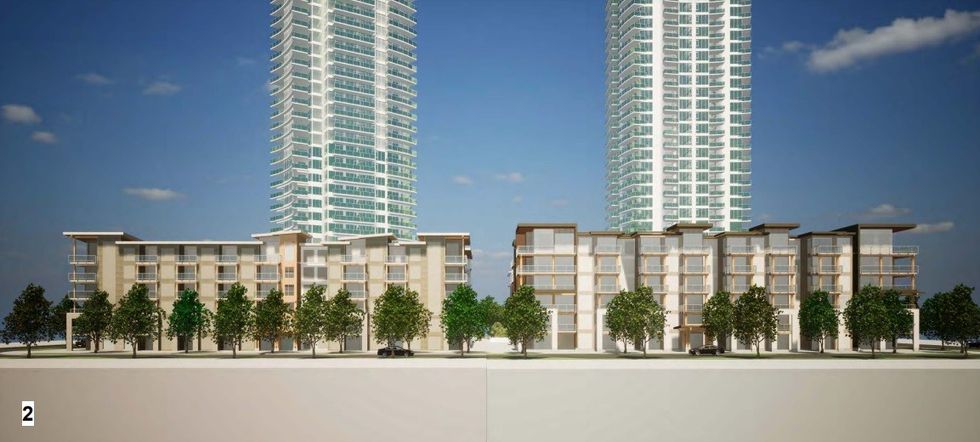
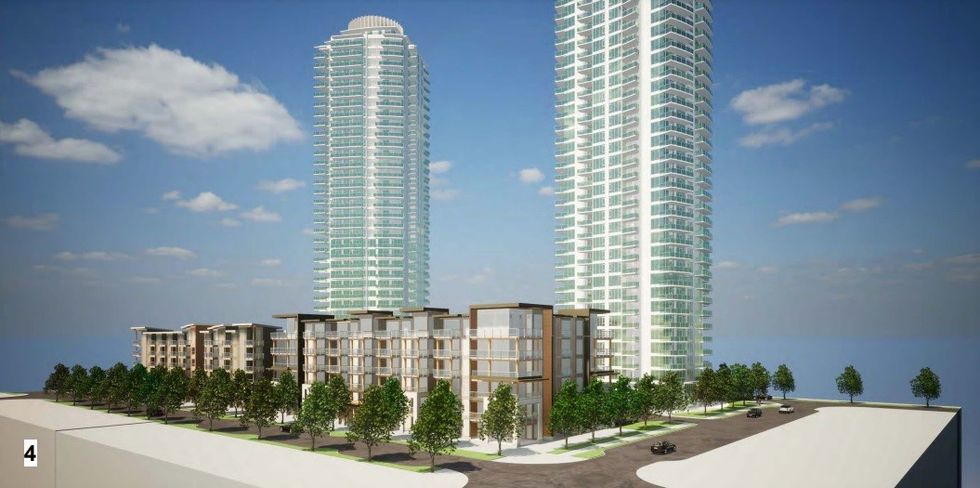
Serving as the architect is Arcadis IBI Group, who developed the overall master plan and note that the two Jade towers will stand out among the other towers planned for the Courtyard neighbourhood of Southgate City.
"The distinct architectural style of the towers has been achieved by curving the buildings to follow the line of 17th Street," the architects say. "The curve is achieved by projecting curved balcony slabs and a facetted window-wall facade. The acute angle of the Jade 1 tower accentuates the terminus of the private street and, together with the Jade 2 tower, establishes the block as a gateway to the other communities."
The curved design is also, in part, due to the curvature of the road the two high-rises will sit along, which begins on 12th Avenue before turning 90 degrees and onto 17th Street.
The two Jade high-rise towers are named so for good reason, as the architects note that both towers will use "a distinct green hue of glass," in a nod to the precious stone that is often associated with wealth and nobility in Asian cultures.
