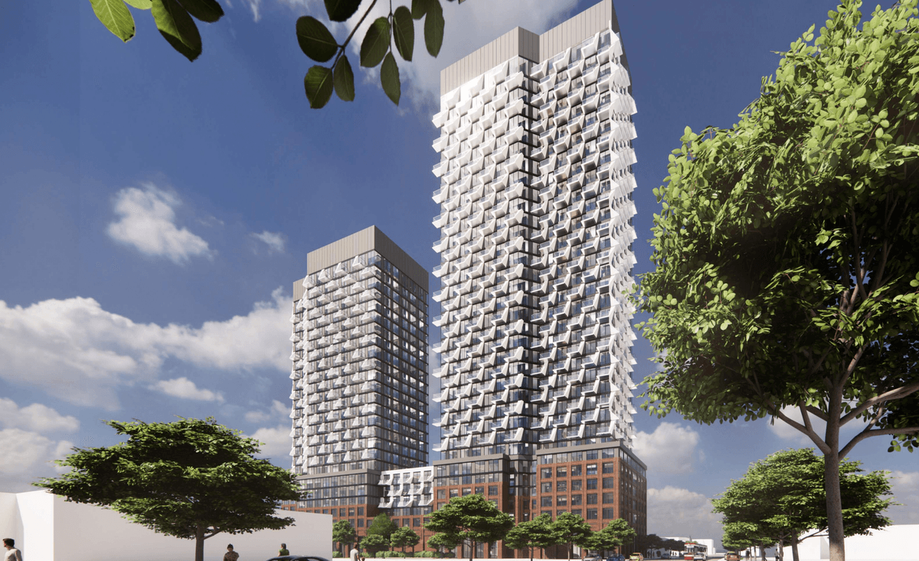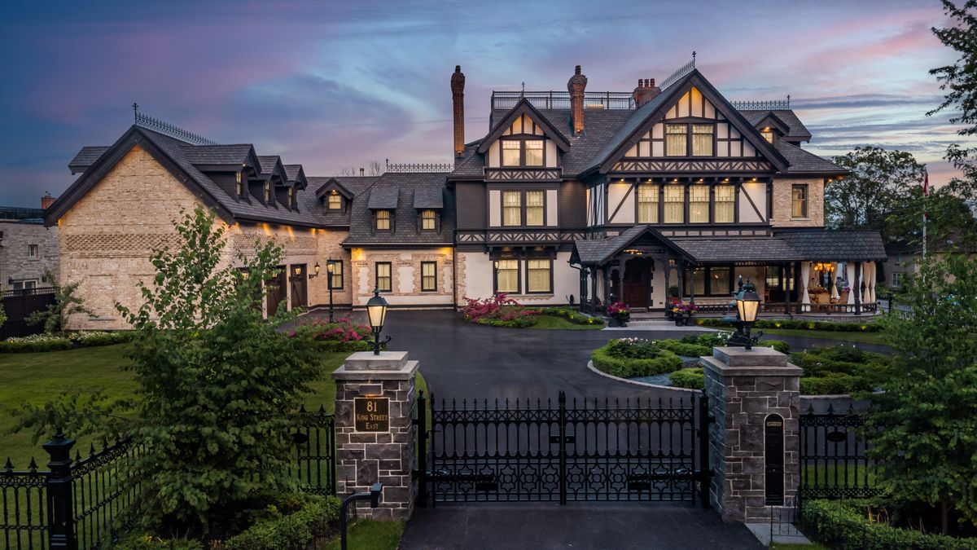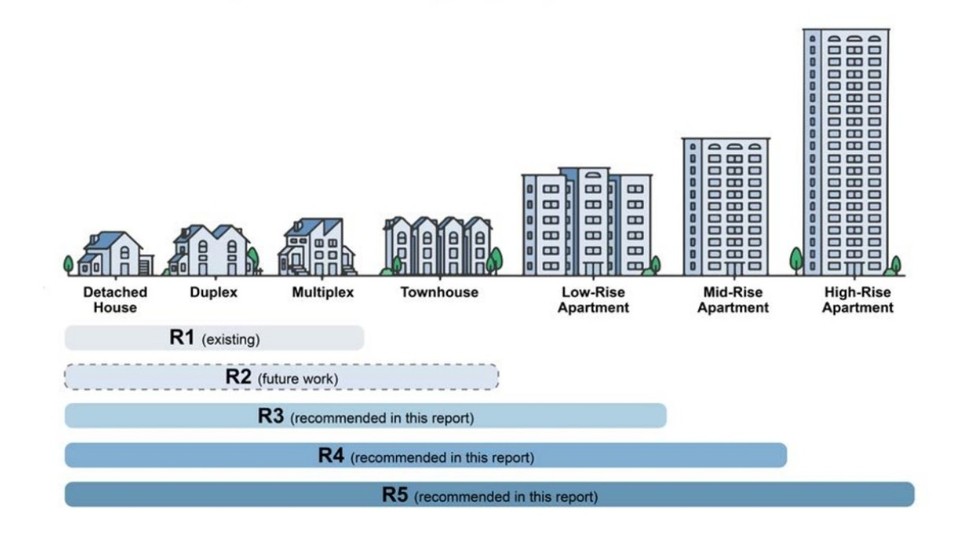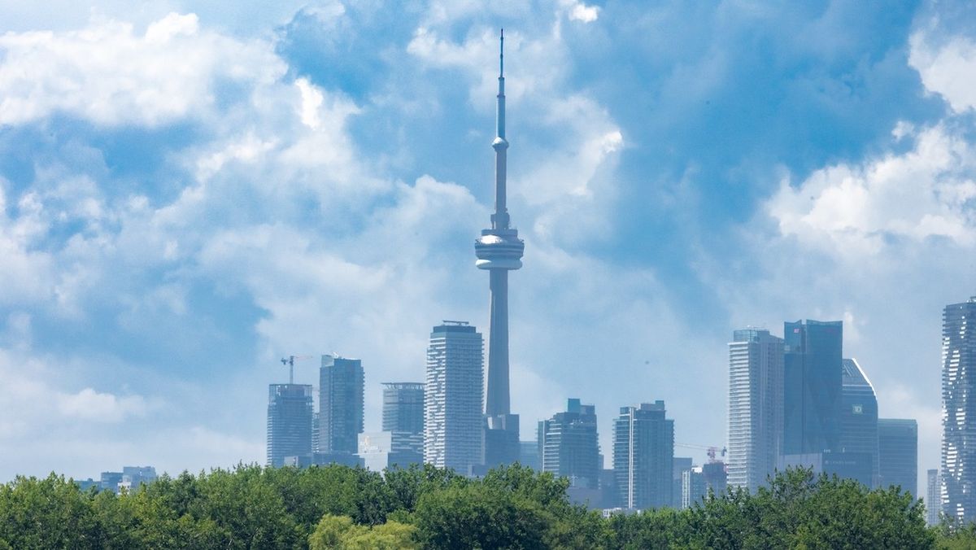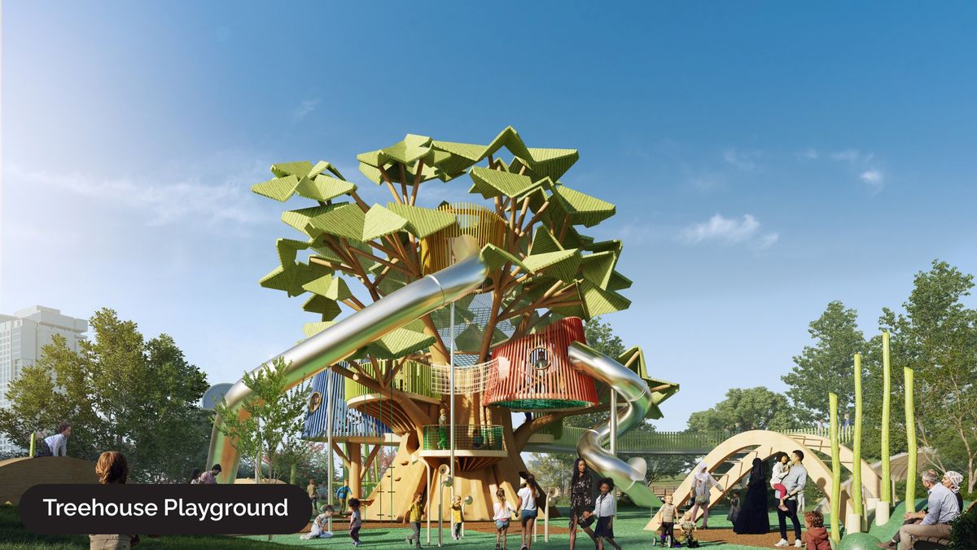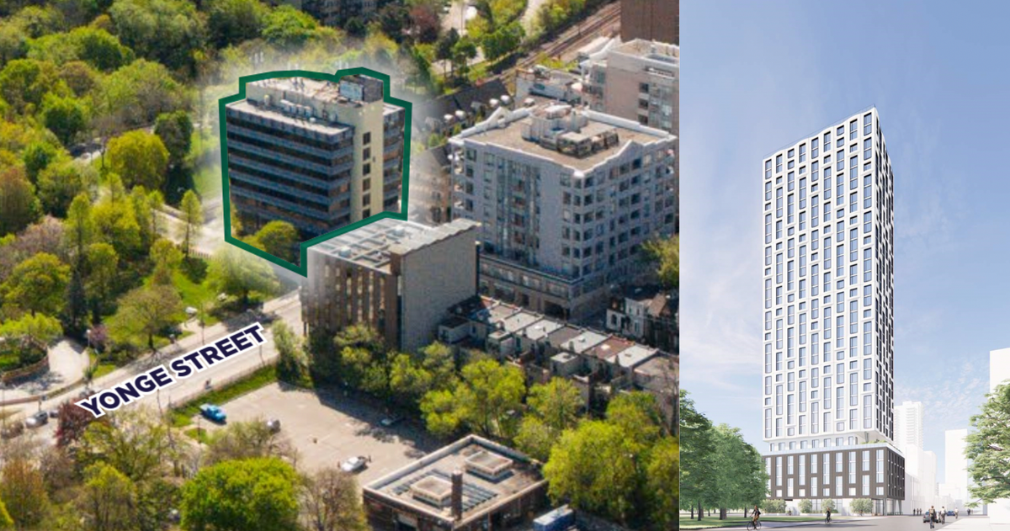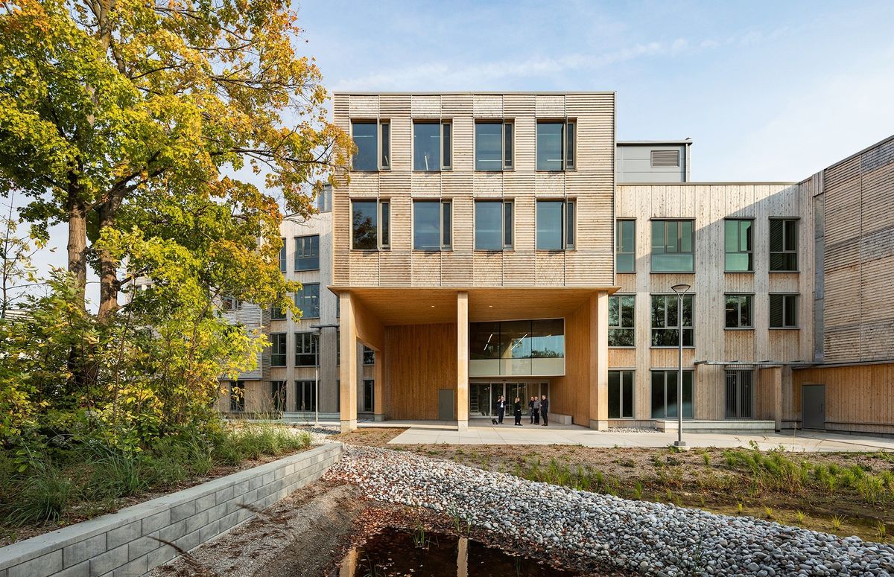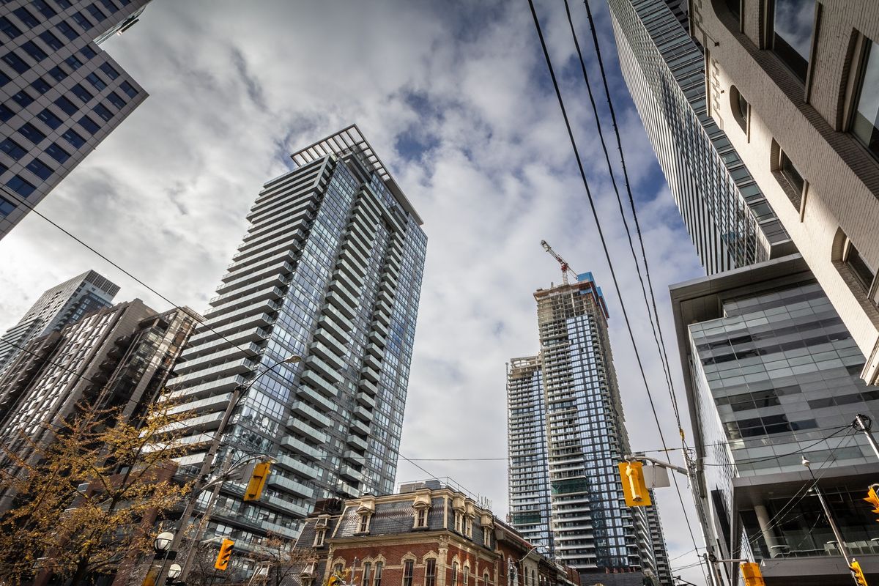The Burnaby Lake Village master-plan community by Peterson and Create Properties continues to progress at a steady pace, with both Phase 1A and Phase 1B now working its way through the City of Burnaby approval process.
Burnaby Lake Village is set for 6800 Lougheed Highway, an 18.81-acre site located adjacent to the Millennium Line SkyTrain's Sperling-Burnaby Lake Station that is currently occupied by a large industrial building formerly home to a Saputo milk plant.
Peterson and Create Properties acquired the site for $209 million in early-2019 and the property — currently valued at $196,994,000 by BC Assessment — is owned under 1112849 BC Ltd.
The developers submitted their master plan rezoning application in October 2022, with the proposal consisting of 14 mixed-used buildings between 12 and 25 storeys, with upwards of 4,800 new homes, plus commercial space. The first phase (1A + 1B) is set to consist of 1,144 units across six buildings.
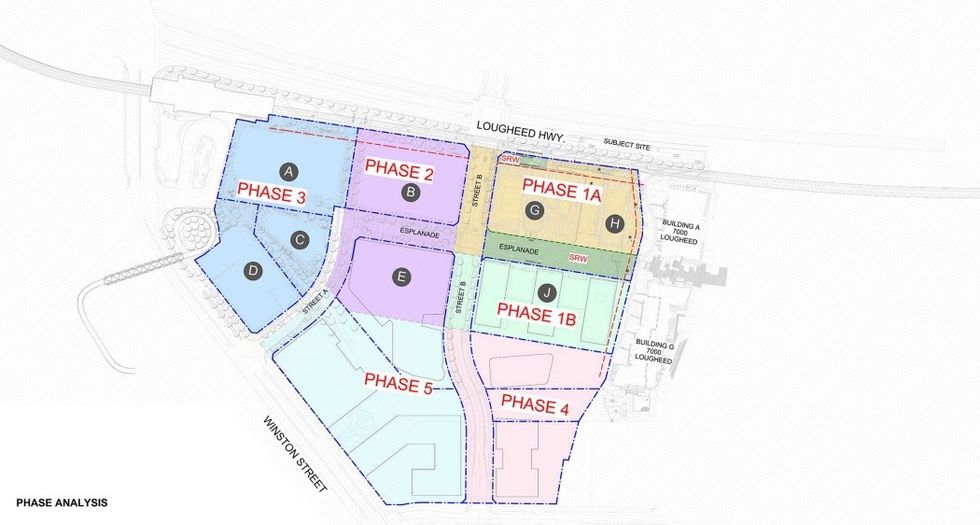
Burnaby Lake Village: Phase 1A
Phase 1A of Burnaby Lake Village was granted third reading — conditional approval — by Council on July 8, 2024, and is set for the northeast corner of 6800 Lougheed Highway, directly adjacent to 7000 Lougheed, the site of the planned Burnaby Lake Heights master plan that Create Properties is undertaking on its own.
Phase 1A will include a 13-storey building (Building H in the map above) at the eastern edge of the Phase 1A site that will include 140 non-market rental units and 56 market rental units. The 196 total units are comprised of 39 studio units, 75 one-bedroom units, 74 two-bedroom units, and eight three-bedroom units.
Adjacent to this building will also be two buildings (Building G1 and G2) between 14 and 16 storeys, with a total of 443 strata units, comprised of 77 studio units, 198 one-bedroom units, 154 two-bedroom units, and 14 three-bedroom units. The two buildings would sit atop a shared six-storey podium that would also house 15,105 sq. ft of daycare space, 10,666 sq. ft of retail space, 8,176 sq. ft of office space, and a majority of the residential amenity space.
Across Phase 1A, a total of 629 vehicle parking spaces and 1,347 bicycle parking spaces will be provided.
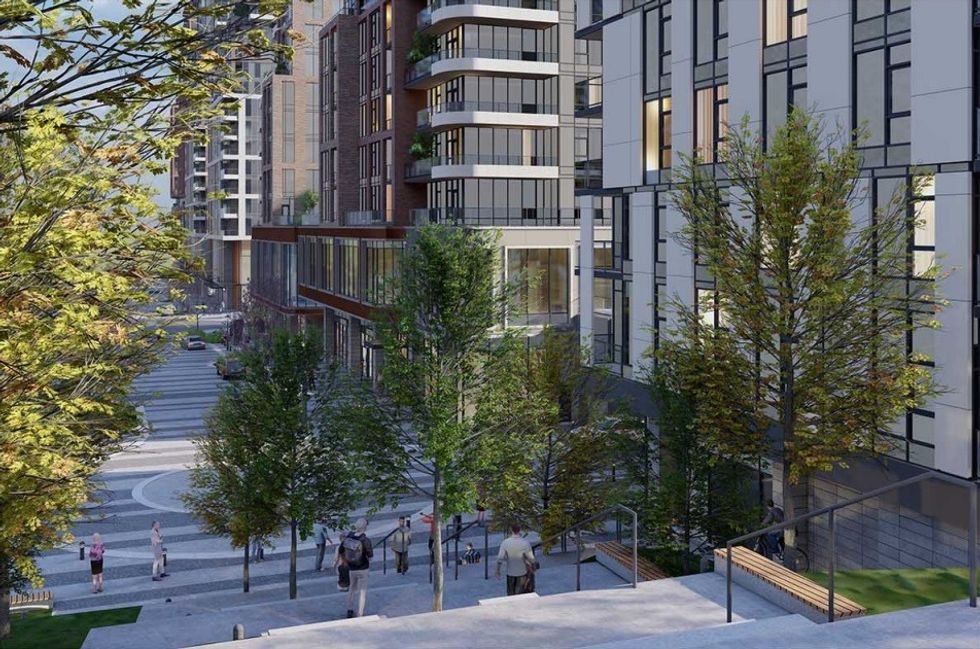
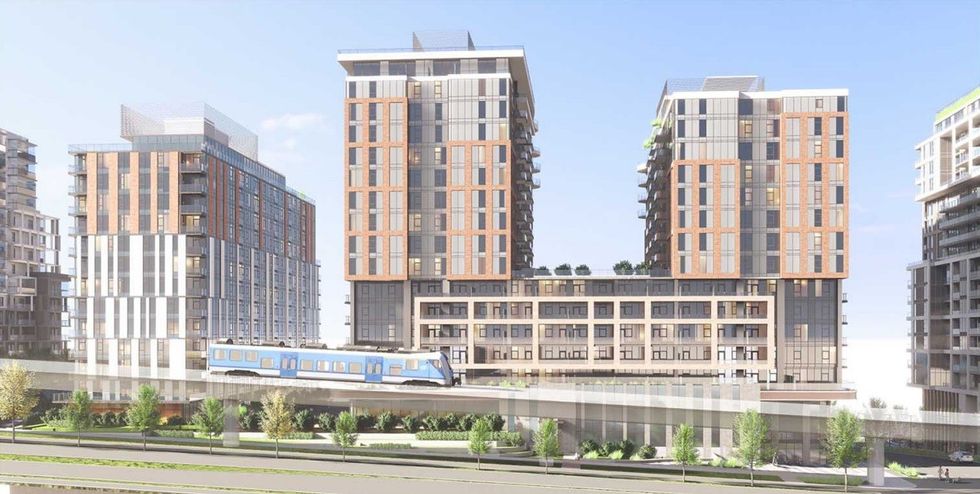
Burnaby Lake Village: Phase 1B
After granting conditional approval to Phase 1A in July, Council then granted a first and second reading on August 26 to Phase 1B, which is set for the site immediately south of Phase 1A.
This phase is also set to include three buildings with a total of 505 units, all of which will be strata units. Building J1 will be 14 storeys with 170 units, Building J2 will be a 16 storeys with 184 units, and Building J3 will be a 13 with 151 units. The 505 total units will be comprised of 72 studio units, 211 one-bedroom units, 204 two-bedroom units, and 18 three-bedroom units.
Across Phase 1B, a total of 477 vehicle parking spaces and 1,111 bicycle parking spaces would be provided, as well as approximately 12,679 sq. ft of commercial retail space.
As part of Phase 1A and 1B, also to be constructed is a portion of the Forest Walk east of Phase 1B, two new north-south streets that run through the overall Burnaby Lake Village site, and a portion of the signature west-east esplanade.
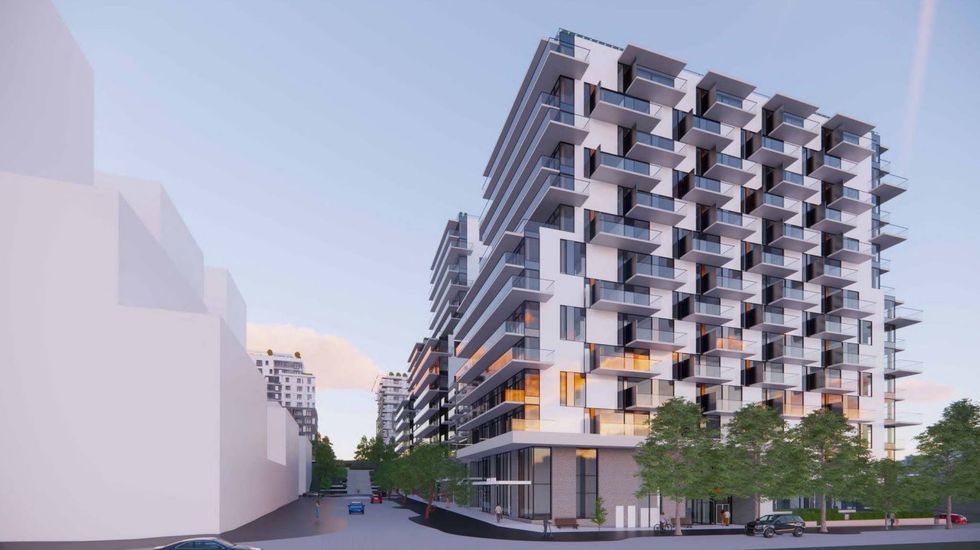
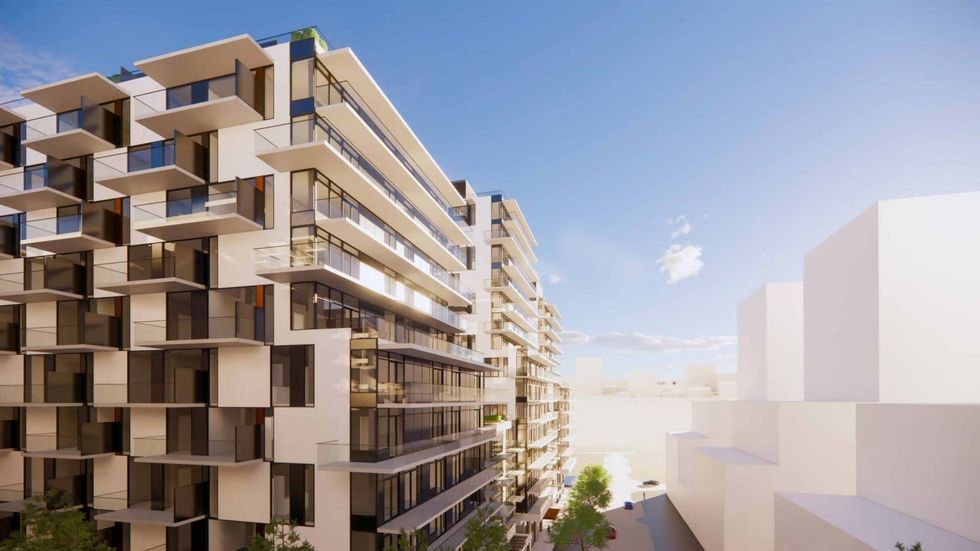
Of note, however, is that while the architect of the master plan is Hariri Pontarini Architects, the architect of Phase 1A is Arcadis IBI Group, and the architect of Phase 1B is Boniface Oleksiuk Politano Architects.
Details about Phase 2 have not been revealed, but Phase 2 will be located directly west of Phase 1.
- Grosvenor's Brentwood Block With Six Towers Up To 63 Storeys Receives Final Approval ›
- LedMac Planning 36- And 44-Storey "Jade" Towers For Next Southgate City Phase ›
- Burnaby's Brentwood West Master Plan Kicks Off With 60- and 43-Storey Towers ›
- Burnaby Approves 80 And 73-Storey Lougheed Towers By Pinnacle ›
- Inside The Battle Between Peterson Group & Create Properties ›

