Kick-Out Clause
Understand what a kick-out clause is in Canadian real estate, how it works in conditional offers, and how it helps sellers retain control while under contract.

May 22, 2025
What is a Kick-Out Clause?
A kick-out clause is a provision in a conditional real estate offer that allows the seller to continue marketing the property and accept another offer unless the original buyer waives their conditions within a set time frame.
Why Kick-Out Clauses Matter in Real Estate
In Canadian real estate, this clause balances seller flexibility with buyer interest. It’s often used when the buyer includes conditions such as the sale of their current home.
Key details include:
- Seller can accept a better offer
- Buyer is given 24–72 hours to remove conditions
- Protects sellers from extended uncertainty
Kick-out clauses are common in competitive markets or when buyers require longer conditional periods. They must be clearly written into the Agreement of Purchase and Sale.
Understanding kick-out clauses helps buyers act quickly and allows sellers to maximize opportunities without fully committing.
Example of a Kick-Out Clause in Action
A seller accepts a conditional offer but later receives a better one. They trigger the kick-out clause, and the original buyer has 48 hours to waive conditions or lose the deal.
Key Takeaways
- Allows seller to keep property on the market.
- Buyer must waive conditions within a deadline.
- Used to manage risk from long conditional offers.
- Common when buyer needs to sell another property.
- Promotes flexibility in slow or fast markets.
Related Terms
- Conditional Offer
- Firm Offer
- Agreement of Purchase and Sale
- Buyer Risk
- Sale of Property Condition

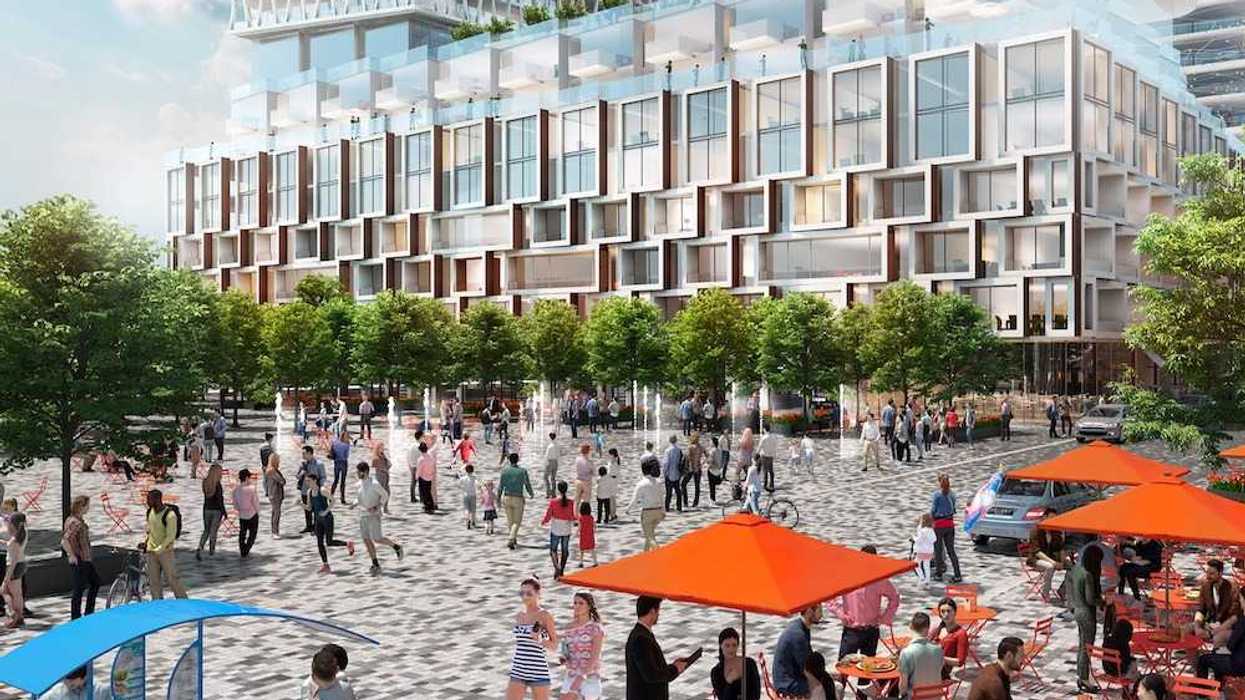
 205 Queen Street, Brampton/Hazelview
205 Queen Street, Brampton/Hazelview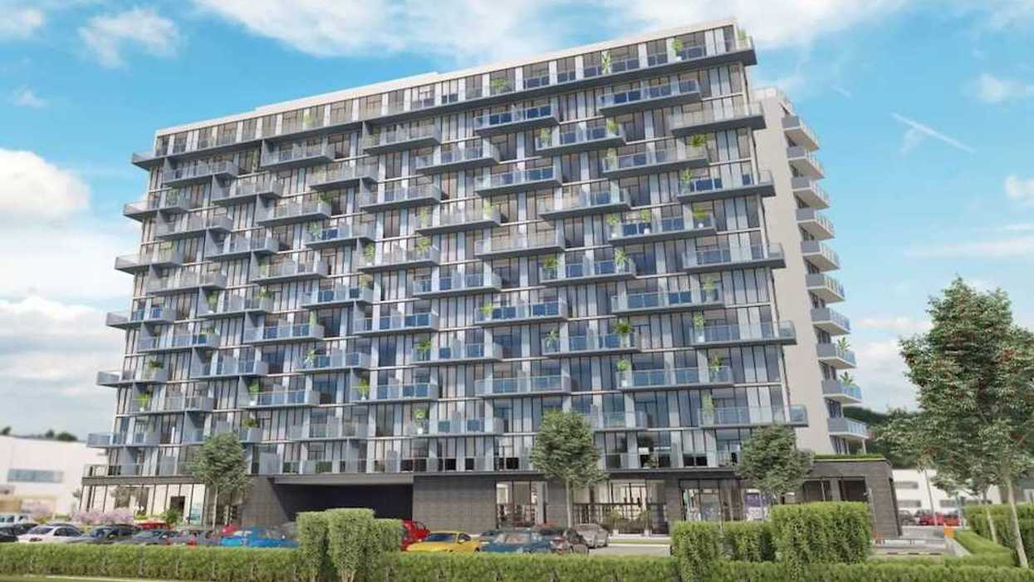
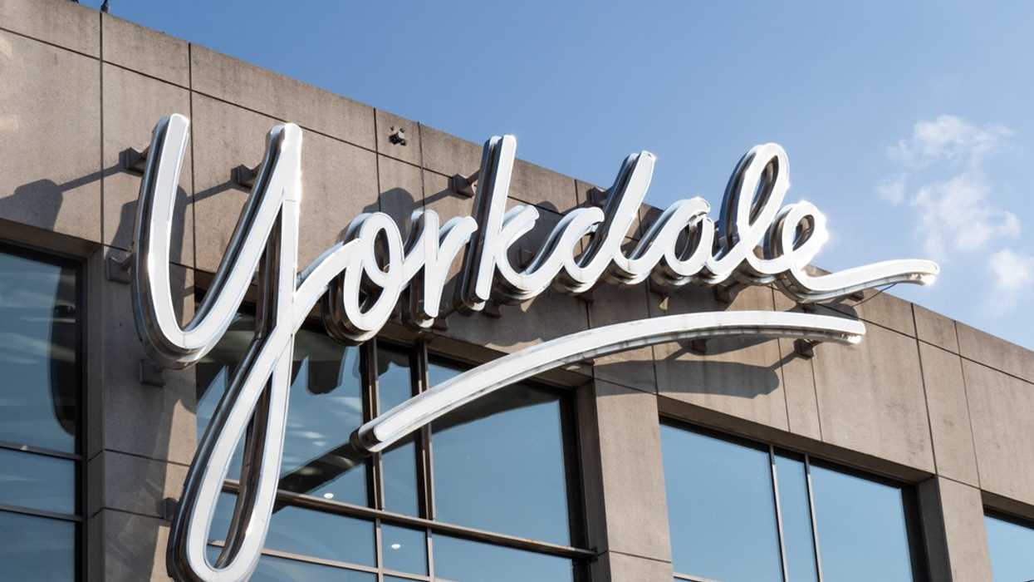
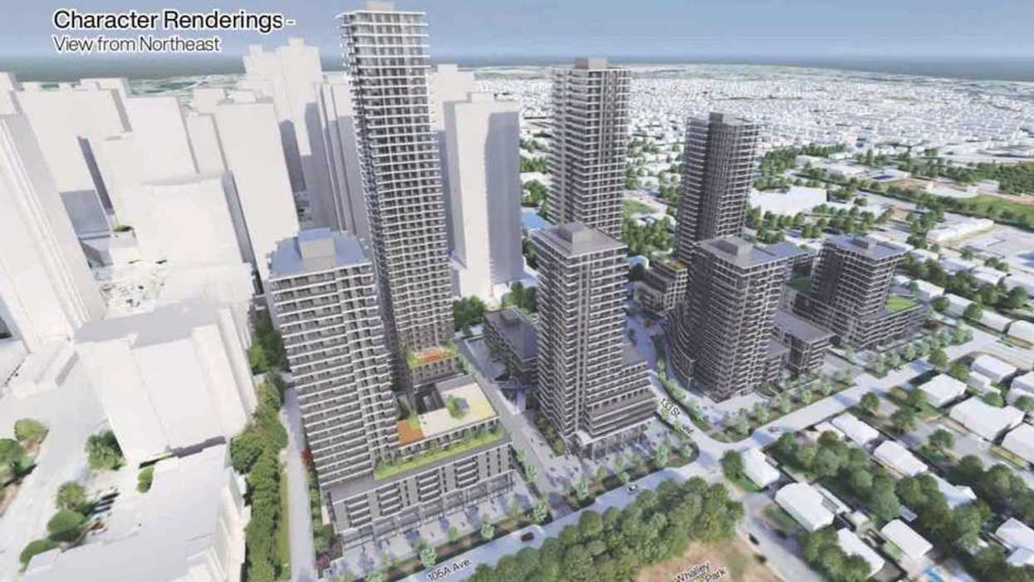
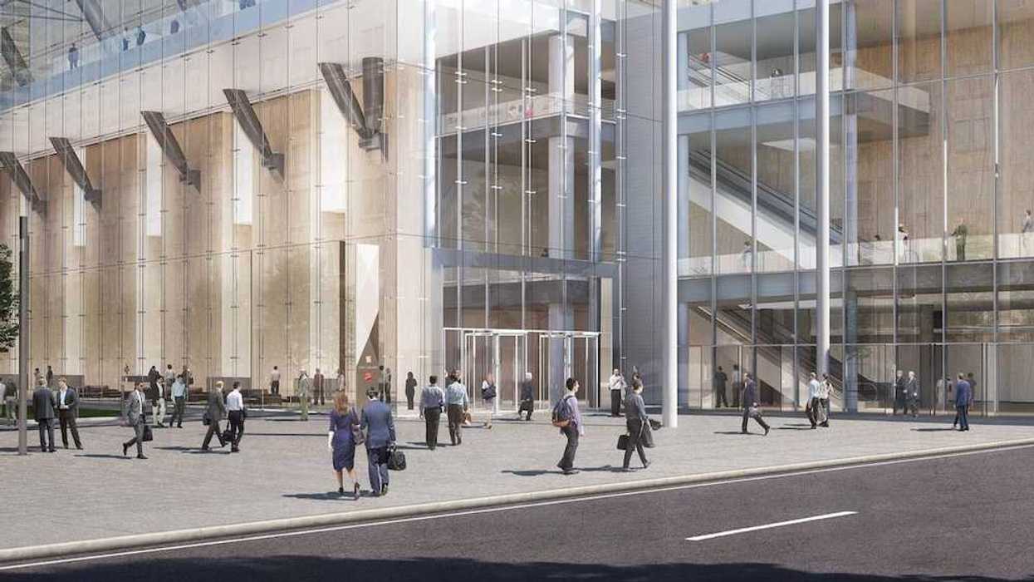

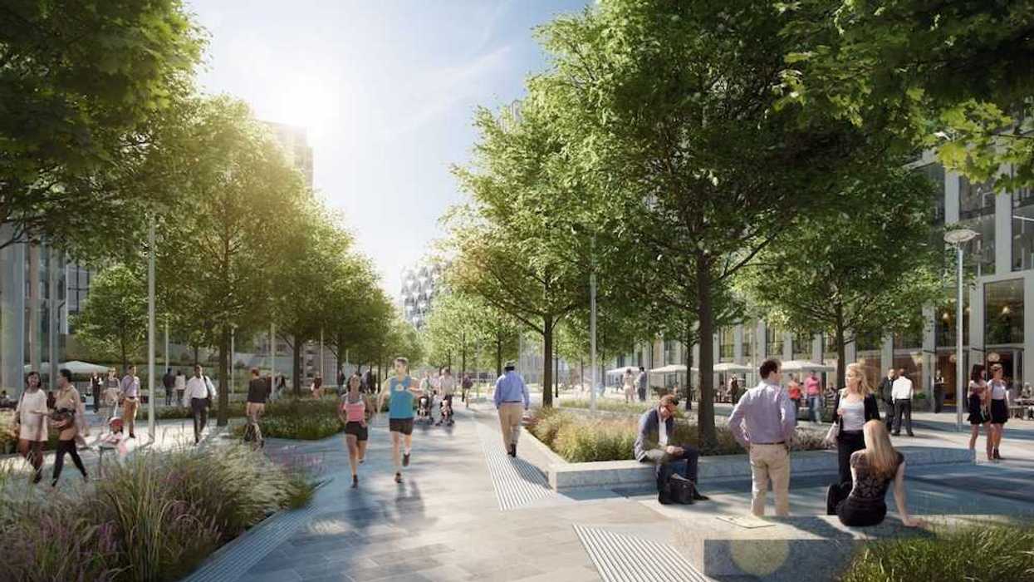
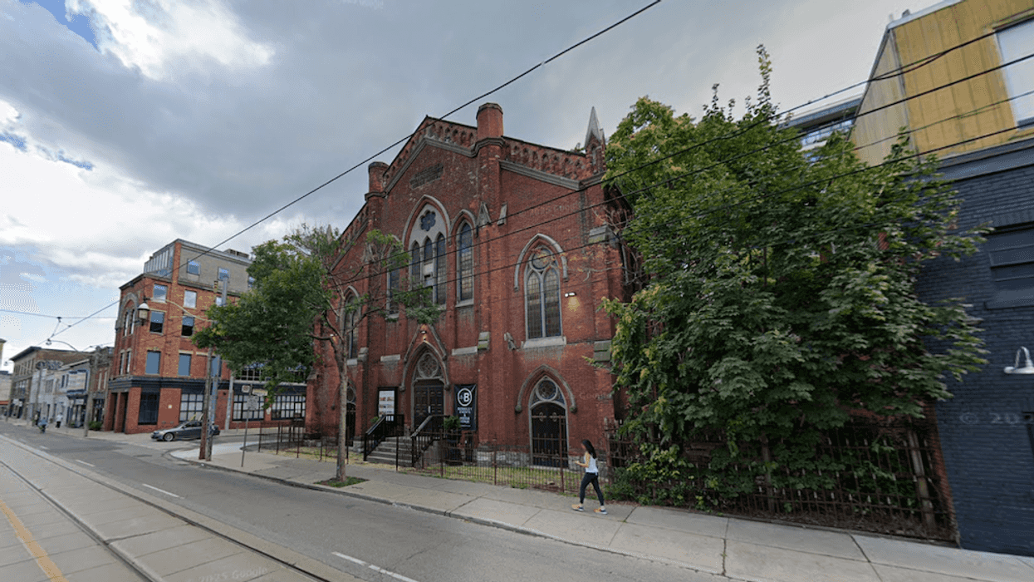

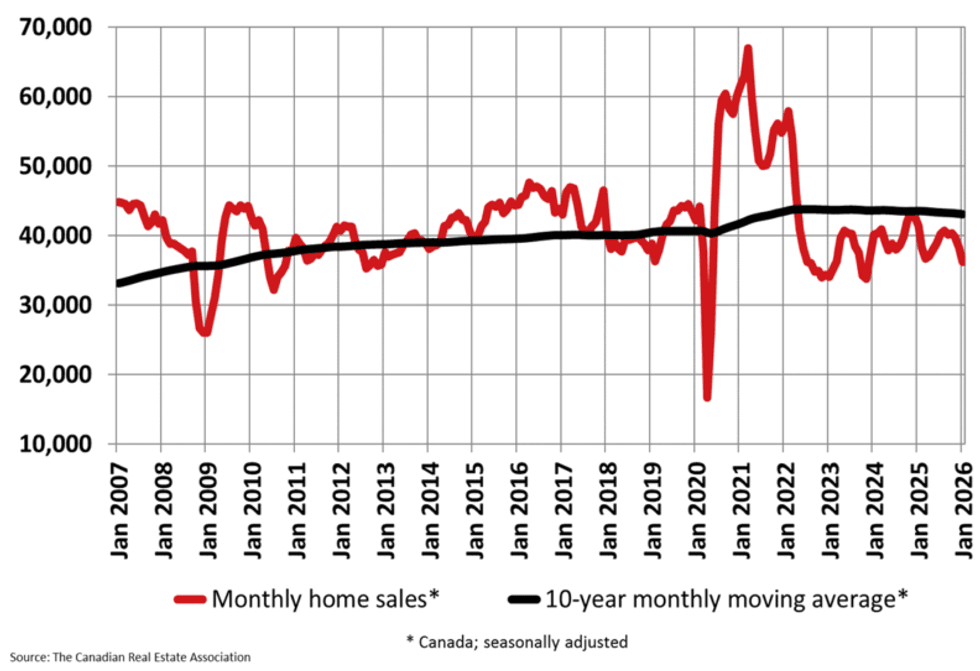 CREA
CREA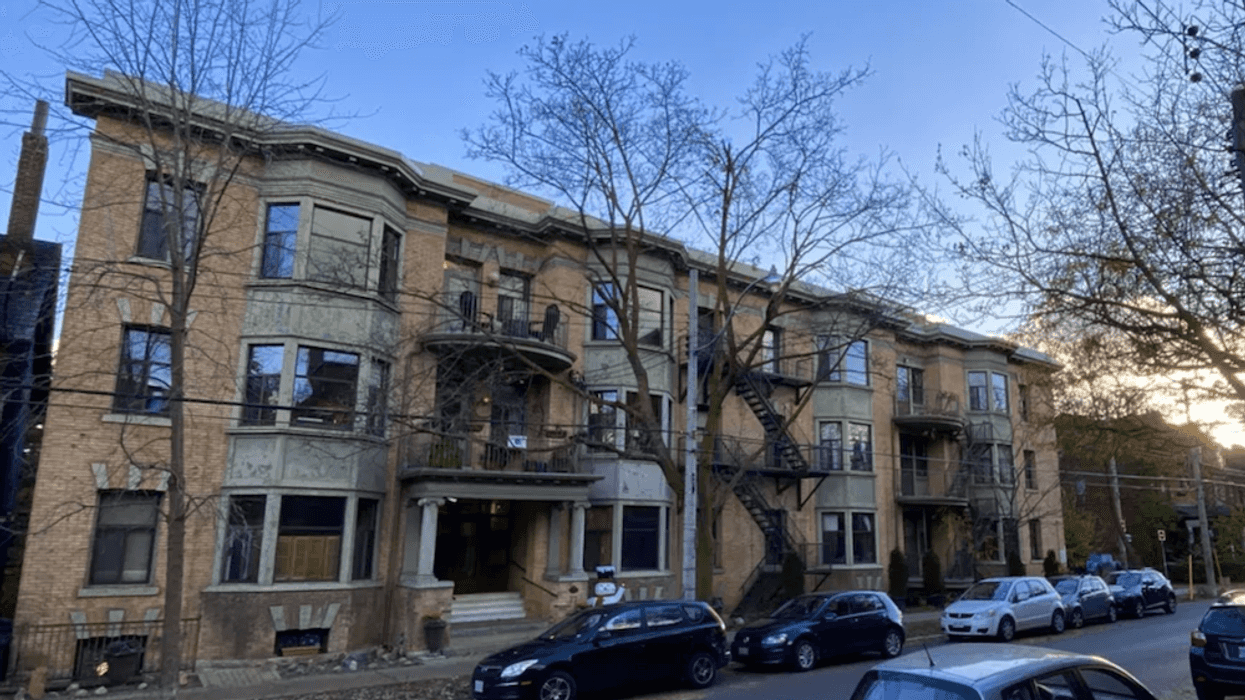
 Liam Gill is a lawyer and tech entrepreneur who consults with Torontonians looking to convert under-densified properties. (More Neighbours Toronto)
Liam Gill is a lawyer and tech entrepreneur who consults with Torontonians looking to convert under-densified properties. (More Neighbours Toronto)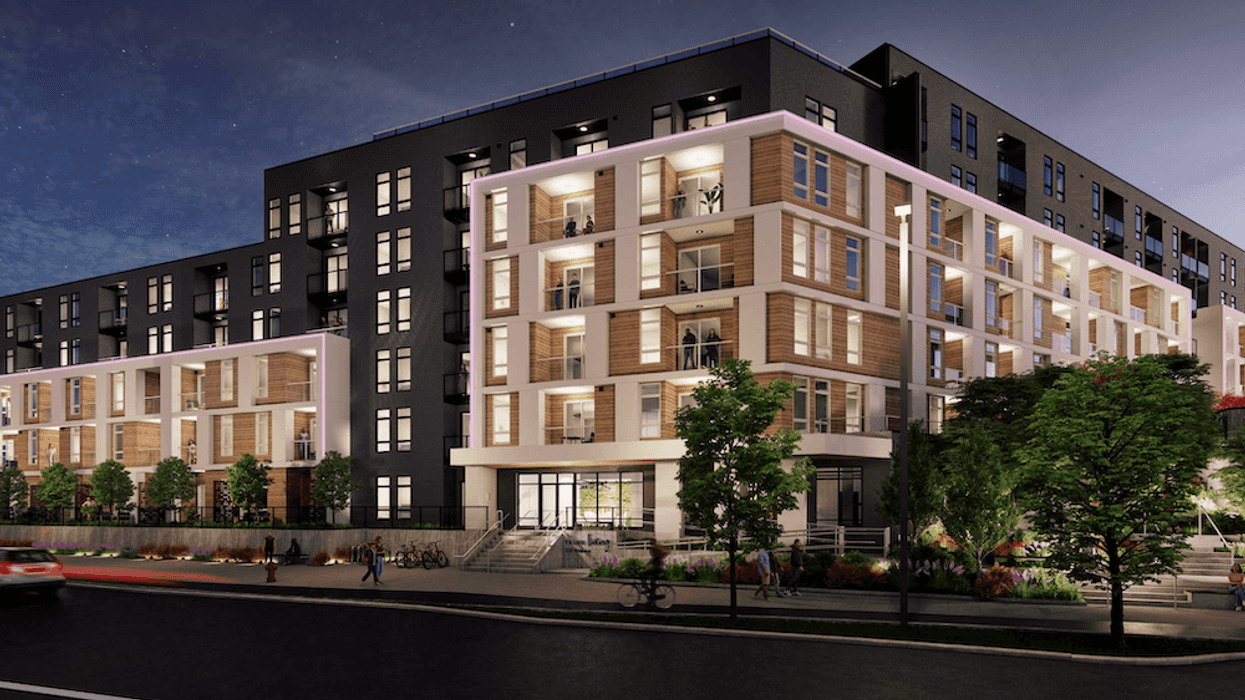
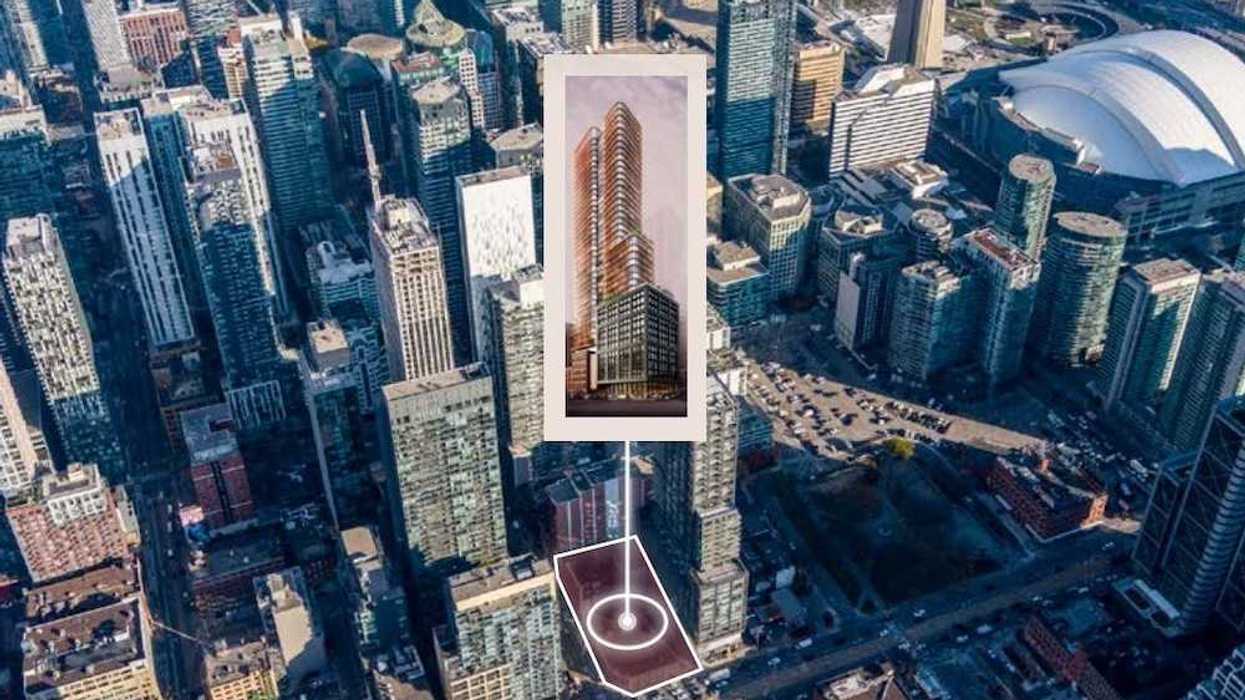
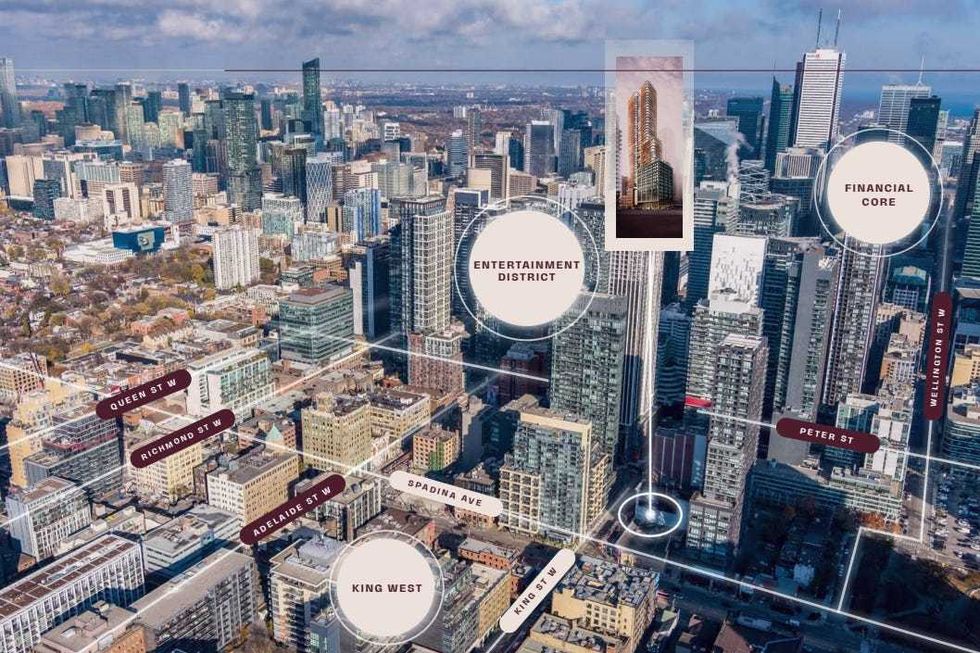 401-415 King Street West. (JLL)
401-415 King Street West. (JLL)
 Eric Lombardi at an event for Build Toronto, which is the first municipal project of Build Canada. Lombardi became chair of Build Toronto in September 2025.
Eric Lombardi at an event for Build Toronto, which is the first municipal project of Build Canada. Lombardi became chair of Build Toronto in September 2025.