Key Disclosure
Understand key disclosure in Canadian real estate — what sellers must reveal, why it matters to buyers, and how it affects legal protections during property sales.

May 22, 2025
What is Key Disclosure?
Key disclosure refers to the seller’s obligation to disclose material facts or known defects about a property that could affect a buyer’s decision to purchase.
Why Key Disclosure Matters in Real Estate
In Canadian real estate, sellers are required to disclose **latent defects**—issues not visible through ordinary inspection that pose health, safety, or legal risks.
Examples of key disclosures include:
- Previous flooding or foundation issues
- Illegal renovations or permits not obtained
- Mold, asbestos, or environmental hazards
Failure to disclose can lead to legal action for misrepresentation or breach of contract. Some provinces use standard Seller Property Information Statements (SPIS) to formalize disclosure.
Understanding key disclosure protects buyers from hidden problems and holds sellers accountable for property condition transparency.
Example of Key Disclosure in Action
A seller discloses a history of basement flooding on the SPIS form. The buyer proceeds with caution and includes a repair clause in the offer.
Key Takeaways
- Sellers must disclose material issues.
- Includes hidden defects and legal risks.
- Protects buyers from surprise problems.
- May involve formal disclosure forms.
- Legal remedies exist for nondisclosure.
Related Terms
- Material Defect
- Latent Defect
- Seller Disclosure Statement
- Home Inspection
- Agreement of Purchase and Sale

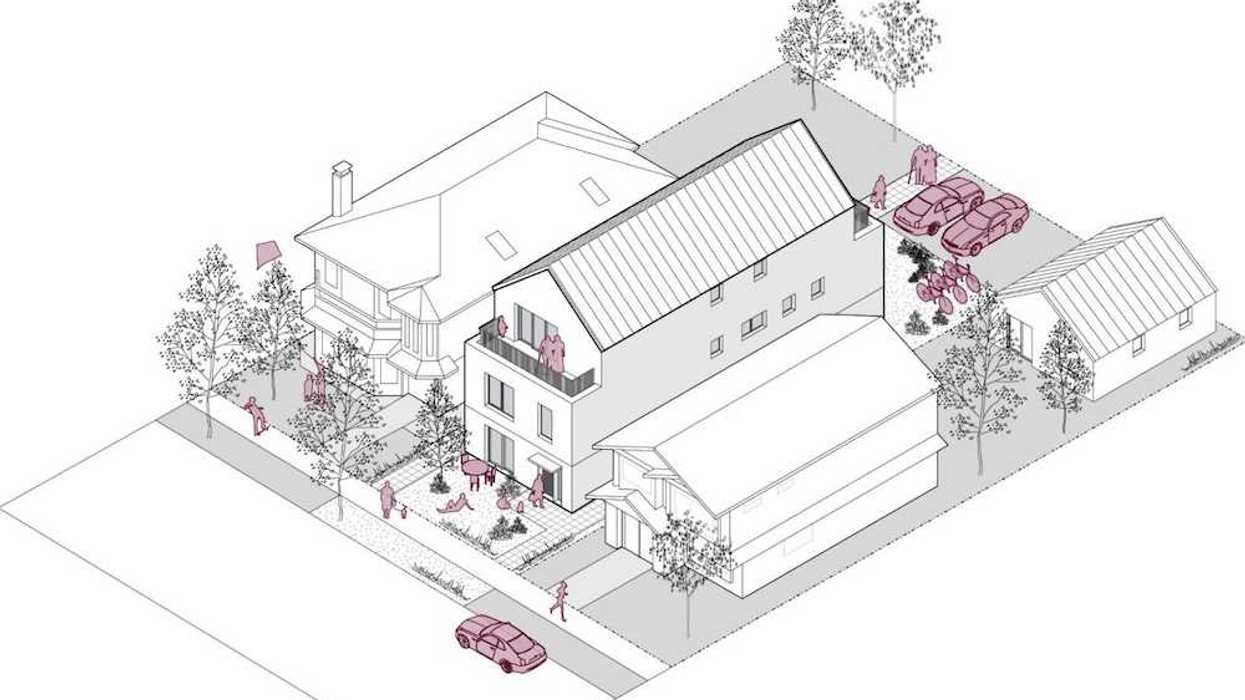
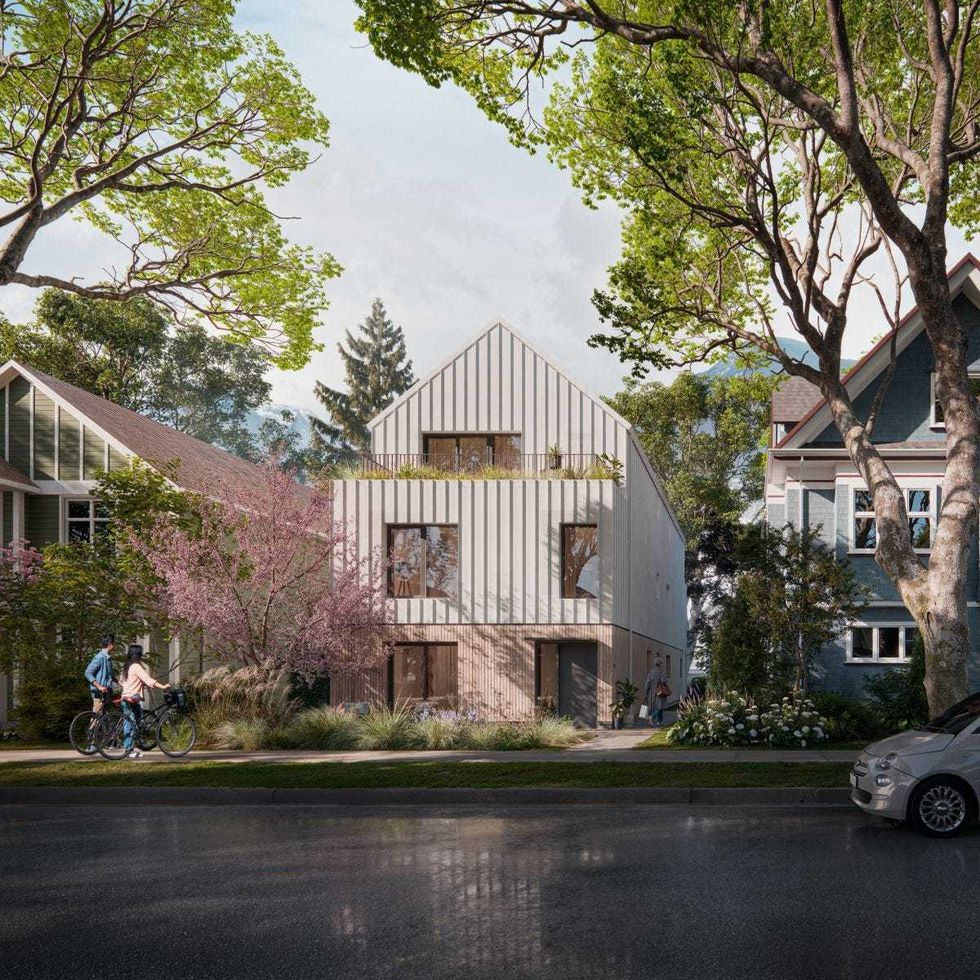 A rendering of the “BC Fourplex 01” concept from the Housing Design Catalogue. (CMHC)
A rendering of the “BC Fourplex 01” concept from the Housing Design Catalogue. (CMHC)


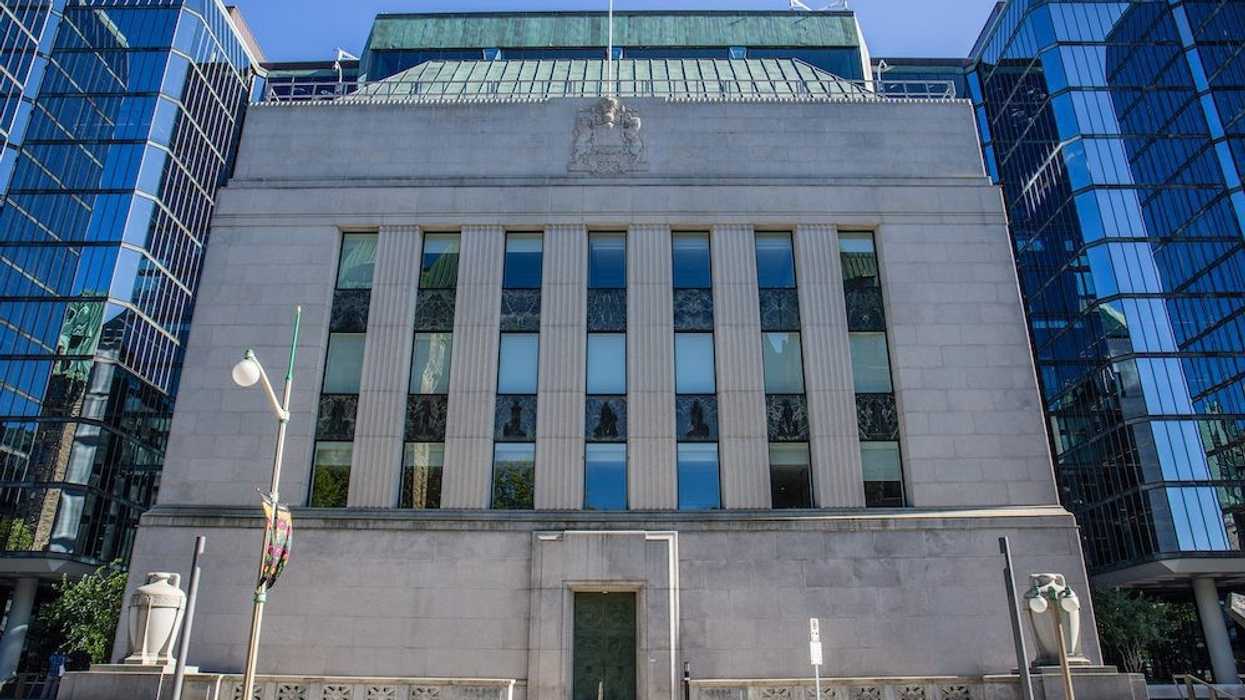

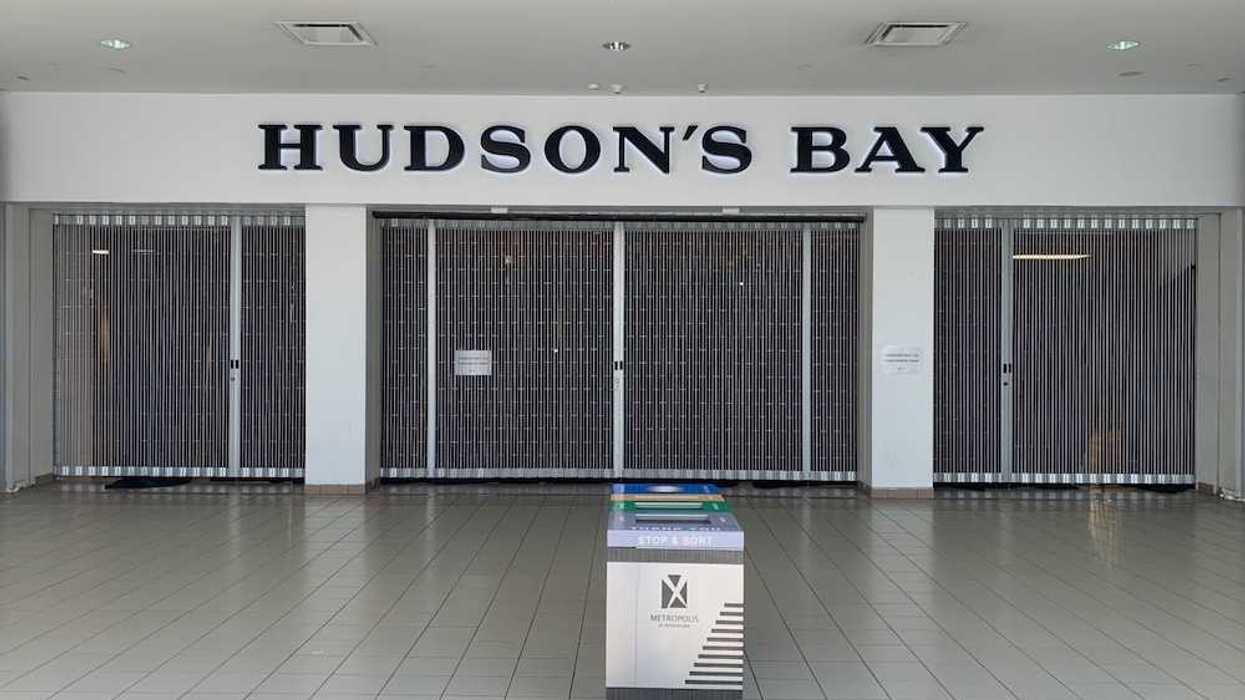
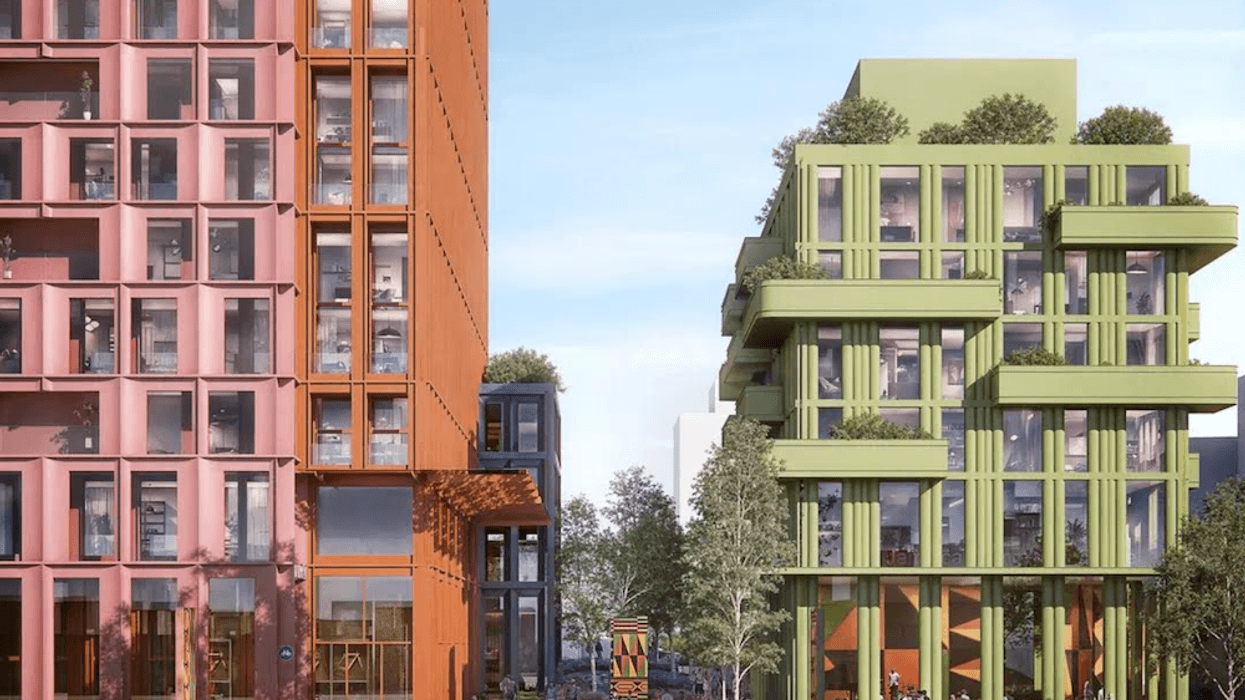
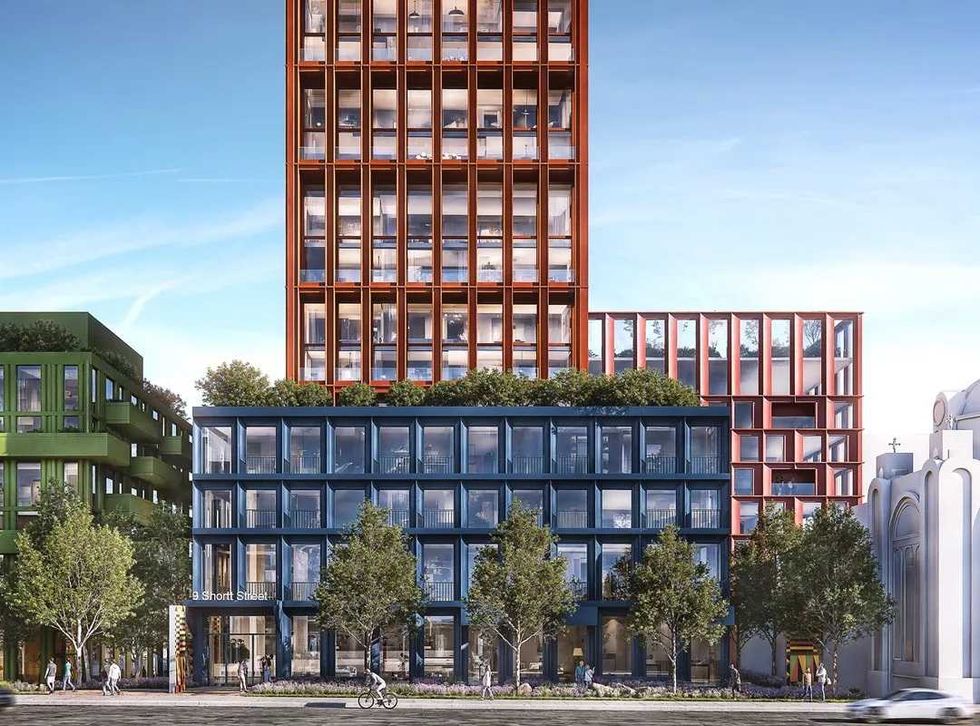 Rendering of 9 Shortt Street/CreateTO, Montgomery Sisam
Rendering of 9 Shortt Street/CreateTO, Montgomery Sisam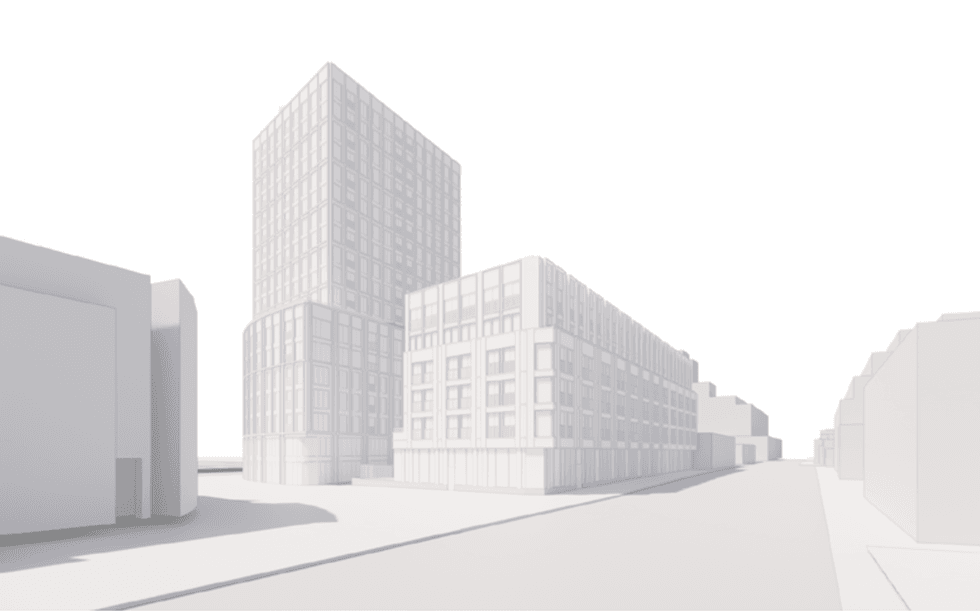 Rendering of 1631 Queen Street/CreateTO, SVN Architects & Planners, Two Row Architect
Rendering of 1631 Queen Street/CreateTO, SVN Architects & Planners, Two Row Architect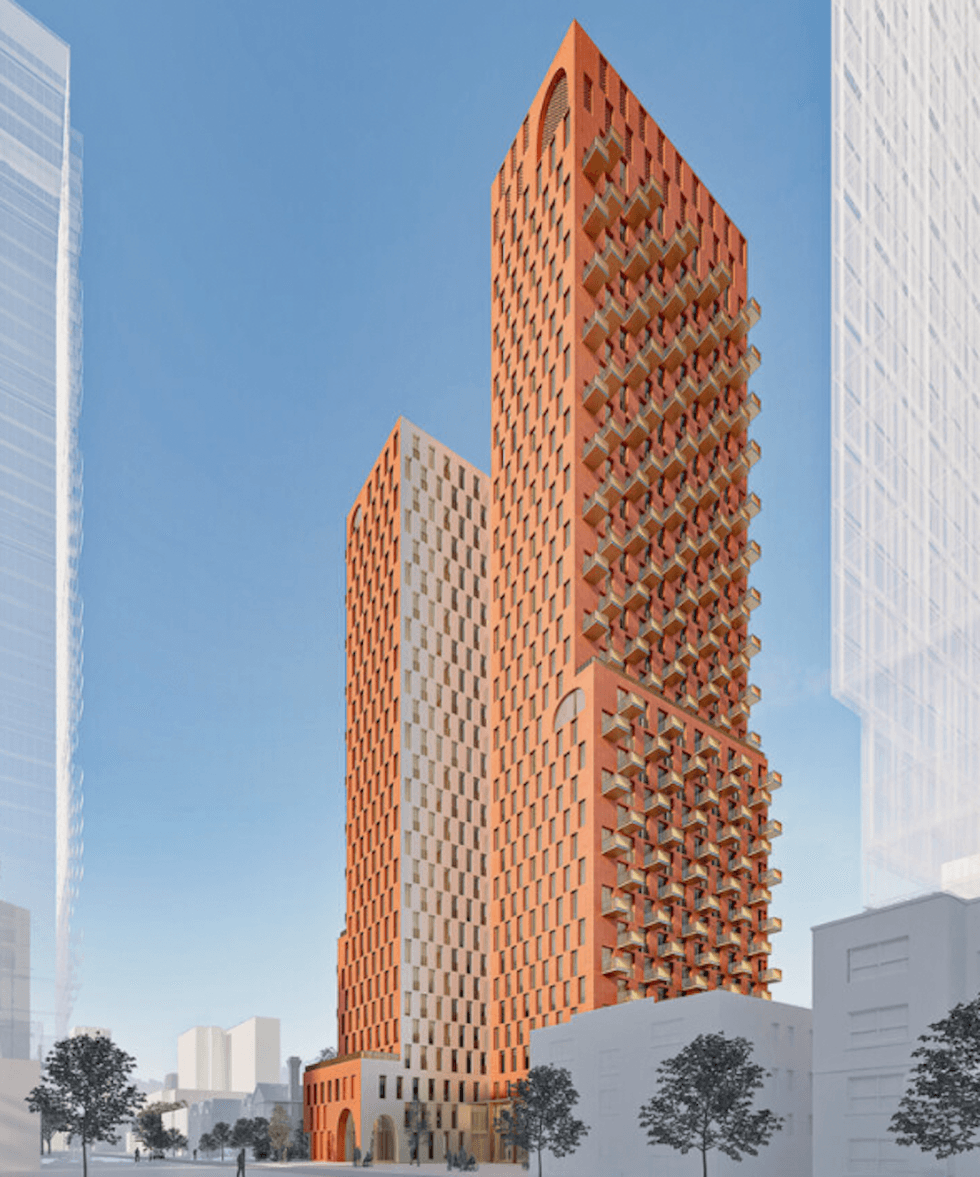 Rendering of 405 Sherbourne Street/Toronto Community Housing, Alison Brooks Architects, architectsAlliance
Rendering of 405 Sherbourne Street/Toronto Community Housing, Alison Brooks Architects, architectsAlliance

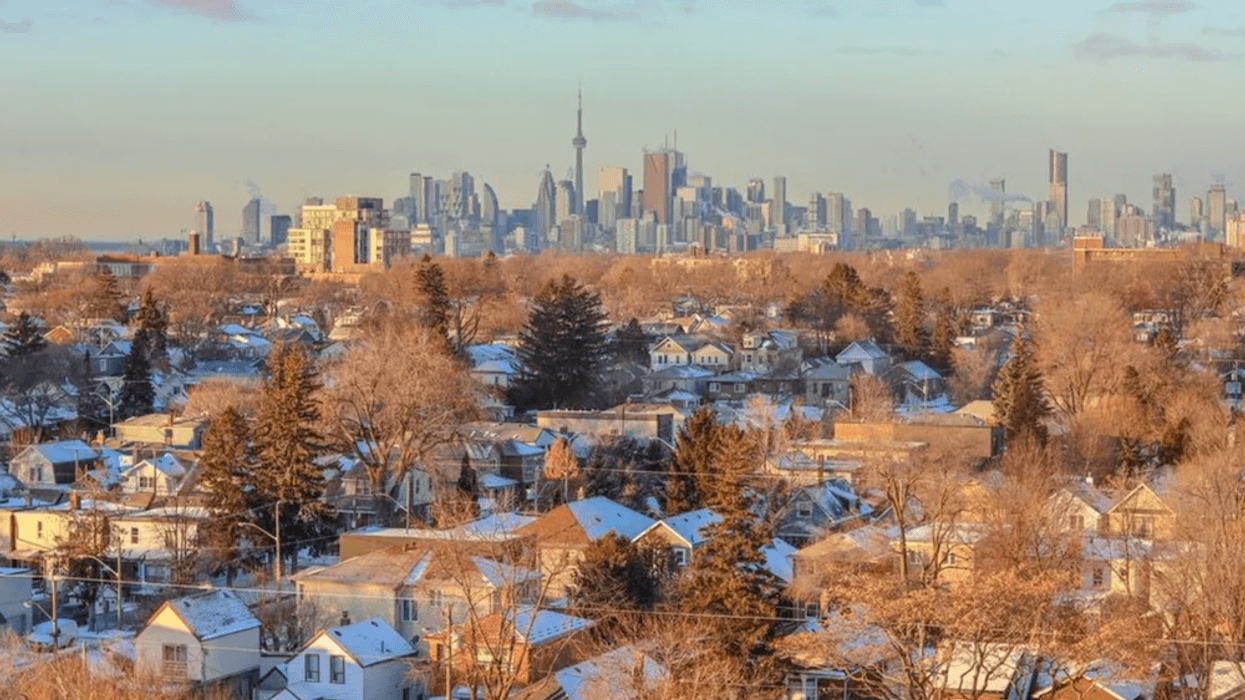
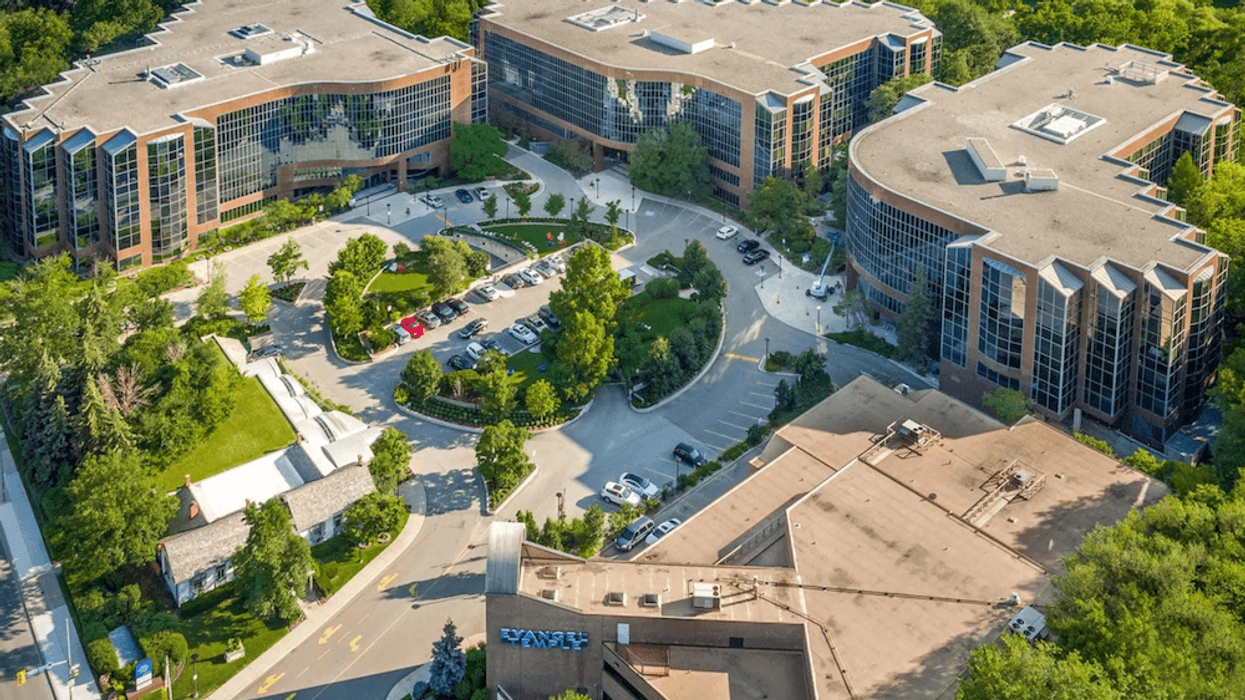
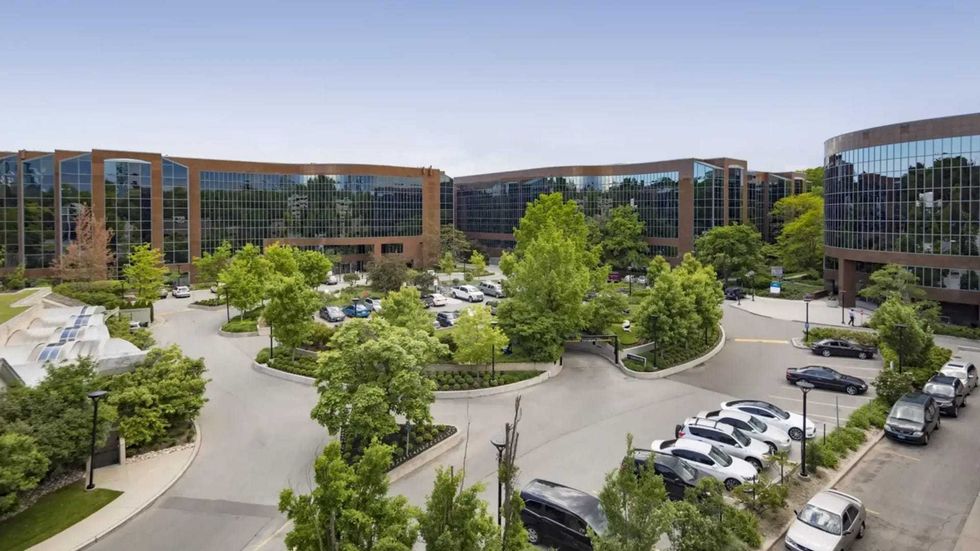 The Yonge Corporate Centre at 4100-4150 Yonge Street. (Europro)
The Yonge Corporate Centre at 4100-4150 Yonge Street. (Europro)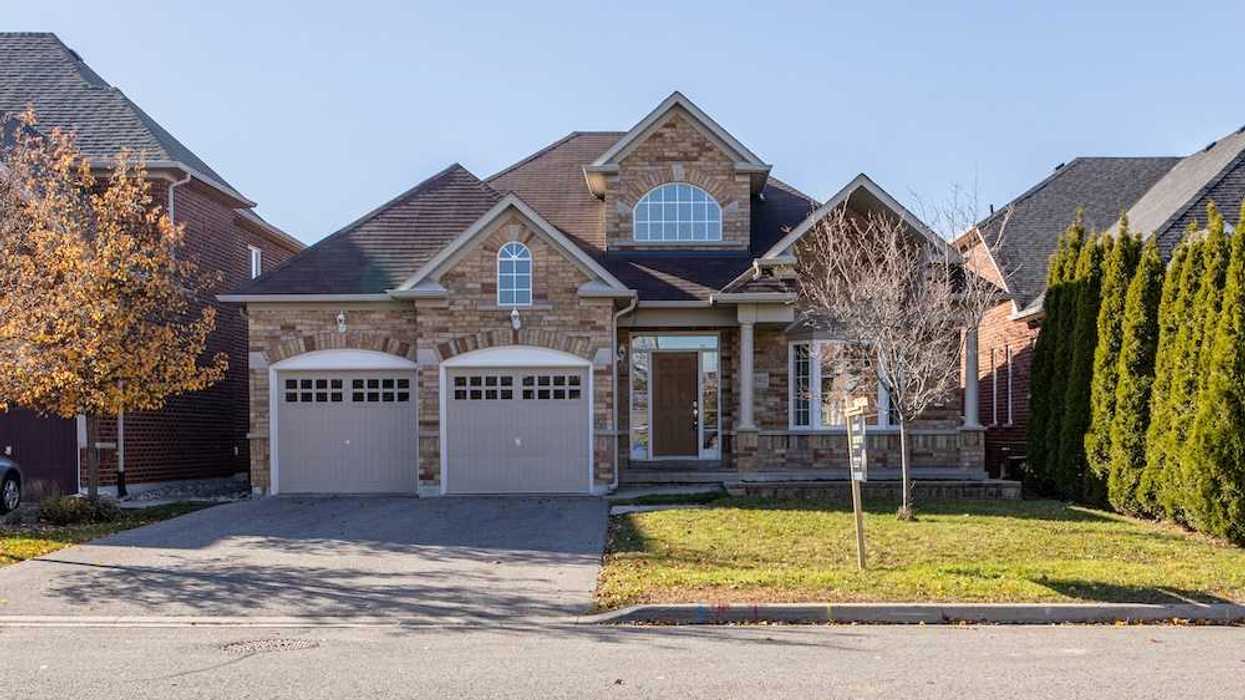

 Jon Sailer
Jon Sailer