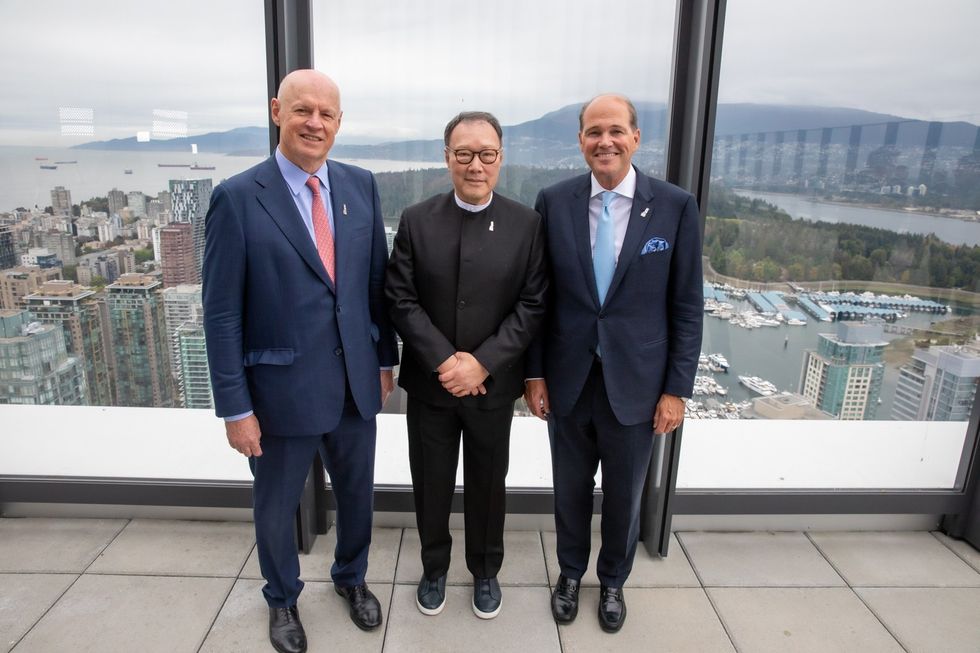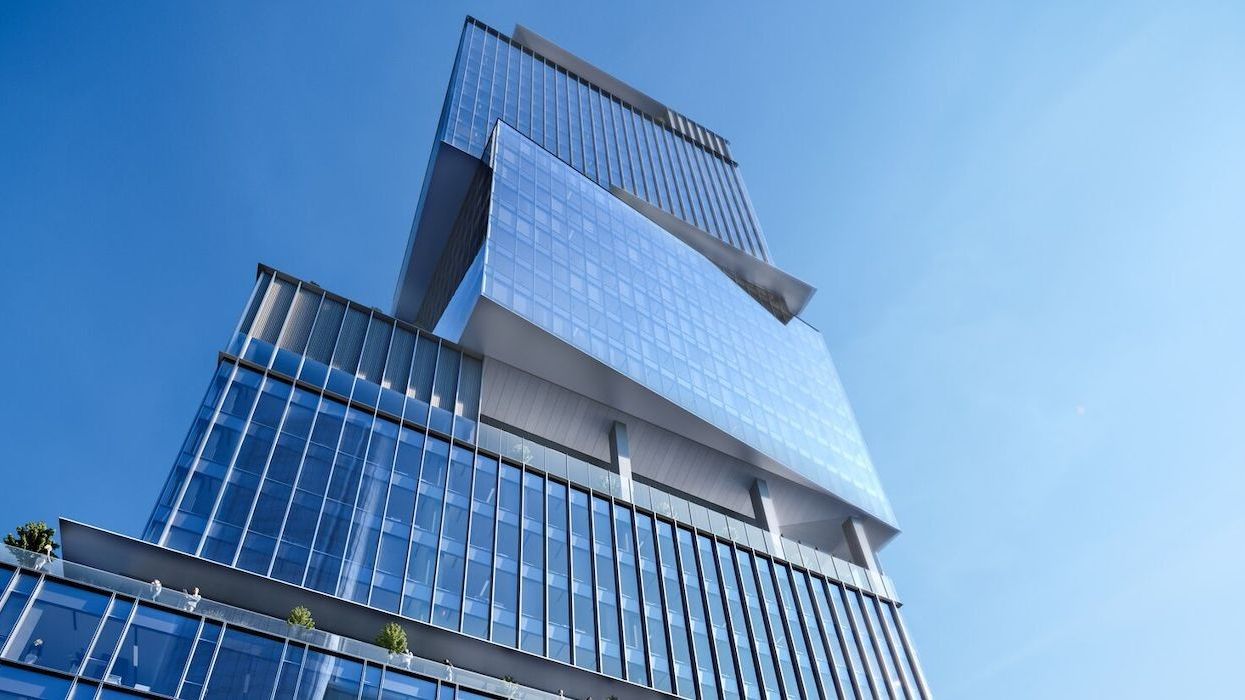Famous Vancouver architect James K.M. Cheng has pretty much defined the Vancouver downtown skyline in his 45-year career. Among the city’s crowded peninsula of towers, Cheng figures he’s designed about 50 of them.
It therefore made sense that the Order of Canada recipient would design North America’s first zero-carbon office building, The Stack by Oxford Properties, at 1133 Melville Street, in the heart of downtown Vancouver. The 37-storey high-rise was recently unveiled with a media launch earlier this month for more than 200 guests. Co-owned by CPP Investments, the building was one of two to qualify for a pilot program held by the Canada Green Building Council for zero-carbon standards, said Cheng.
“It’s an idea that’s been around for 20 years — even when I was in architecture school we talked about it,” said Cheng, who founded James K.M. Cheng Architects in 1978, recognized early on with the Royal Architectural Institute of Canada’s Governor General’s Medal.
But only now has the technology been available to make a zero-carbon office tower physically and financially feasible, he said. Those technologies include new triple-pane glazing and a rooftop photovoltaic solar panel that can produce the energy the building consumes, said Cheng, who worked with a team of energy experts to build what would also become the city’s tallest commercial tower.
In terms of design, his goal was to create a building that could only belong to Vancouver.
“The best description is a conductor takes the music and modifies it to suit the result he wants to achieve. So you have five different conductors doing the same music but differently. It’s the interpretation of the score that makes the end product. Designing a building is the exact same. You have all your ingredients, how do you mix it so it’s for Vancouver and not Winnipeg or Toronto?”
The Vancouver site was in the midst of older office towers built decades ago, at least 20 storeys shorter. He needed to figure out a way to integrate a 37-storey, 550,000 sq. ft., AAA-building that would appear perfectly within context.
Cheng considered the city’s three different grid patterns on the peninsula, a fact that anyone who drives eastward from Hastings and Burrard through Gastown will notice. The streets bend according to the geography of the peninsula, and so, he would build a tower with stacked boxes that would also change direction according to geography.
“Every time you rotate a box, you create a shoulder, and that becomes a patio or terrace for that floor, so all of a sudden every tenant can have a private patio for staff,” he said.

The stacked box design also allowed him to play with different configurations of office space, so it could be tailored to the needs of the tenants.
“Today people want larger floor plates, more open planned offices, but then you’ve also got the law firms with partners who work their whole life to get a corner office, so you can’t take that away from them.
“We started thinking how we should have different sized floor plates and it shouldn’t be one-size-fits-all.” If we break the building up into different boxes, it could offer different office requirements.”
He also noticed that at ground level the area had courtyards and passageways used by workers who sat outdoors in the summer. He mapped out all the surrounding areas and created a pocket park that would connect to the network of passages and plazas instead of standing on its own, which was the old way of designing an office building. He calls those buildings “grandpa’s office buildings.”
“Just a shoebox with elevators and a corridor, and you don’t connect with the outside,” he explains.
Unlike grandpa’s office towers, the Stack spaces are bright and the windows open and offer natural ventilation. There are native plantings for the terraces and landscaped pocket park, which also features a public art installation by Lawrence Paul Yuxweluptun.
Cheng believes that there’s a wrong way and a right way of reducing energy consumption. The right way marries with sound design principles that provide a healthy environment. He’s not a fan of passive house construction, with its rigorous efficiencies that he believes run counter to livability.
“What we have designed is contradictory to the old days of doing what they called passive house, with thick walls and hardly any windows. It sounds good in a lab, but the human factor is depressing. You could light a candle and keep warm, but you don’t get to see if it’s snowing or sunny outside. And then you have to turn on the lights. That is an oxymoron to us in the design profession.”
He also discovered that the way people use their workplaces has changed. They are focused on their laptops a lot of the time, and they are also networking, which means they might work late or drop by on weekends. The building has a gym, and he designed a sheltered drop-off door on the lane, for people who use Uber, for example.
Cheng and his team addressed the issue of remote work, which has created an emptying out of downtown compared to pre-pandemic years.
“Most office buildings are currently half empty and not fully leased,” said Cheng. “What is interesting is we anticipated some of this when we designed the building. We asked, ‘Why would people want to work downtown?’”
It paid off.
“The Stack is 84% leased upon opening, which is ahead of our expectations,” said Ted Mildon, Vice President, Office Leasing and Operations at Oxford Properties, in an email comment. “We have strong interest in the remaining space and hope to make some further positive leasing announcements in the coming months.”





















