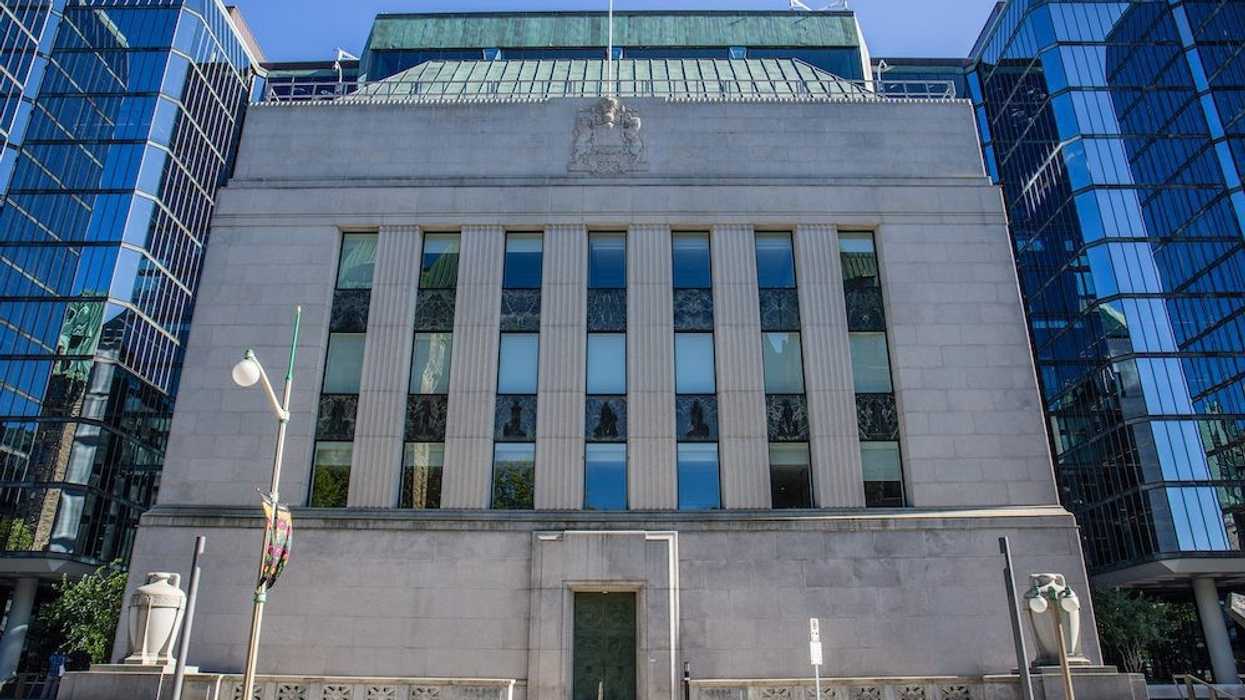Closing Date
Learn what a closing date is in Canadian real estate, what happens on that day, and why it’s critical to a successful home purchase or sale.

May 22, 2025
What is a Closing Date?
The closing date is the day on which a real estate transaction is legally finalized and ownership of the property is transferred from the seller to the buyer.
Why Closing Dates Matter in Real Estate
The closing date marks the culmination of a real estate deal. It is specified in the Agreement of Purchase and Sale and is when the buyer pays the remaining balance, and the seller provides legal title and vacant possession of the property.
On this date, lawyers for both parties complete the necessary paperwork, ensure funds are transferred, register the new title, and handle any final adjustments for taxes or utilities. The buyer also receives the keys to the property on or shortly after the closing.
A delayed or missed closing date can have serious consequences, including financial penalties, lost deposits, or even breach of contract. That’s why both parties must ensure financing, inspections, and legal requirements are satisfied well in advance.
For buyers, being prepared for the closing date means having their mortgage finalized, closing costs ready, and legal documents reviewed. For sellers, it means ensuring the property is in agreed-upon condition and that they are ready to vacate.
Example of a Closing Date
A homebuyer in Ottawa agrees to a closing date of August 15. On that day, their lawyer finalizes the mortgage funds, registers the title, and the buyer receives the keys to their new home.
Key Takeaways
- The day a property officially changes ownership.
- Legal, financial, and administrative processes are completed.
- Requires coordination between buyers, sellers, lawyers, and lenders.
- Missing it can result in penalties or legal action.
- Preparation is key to a smooth closing.
Related Terms
- Agreement of Purchase and Sale
- Deposit
- Mortgage Funding
- Title Transfer
- Closing Costs
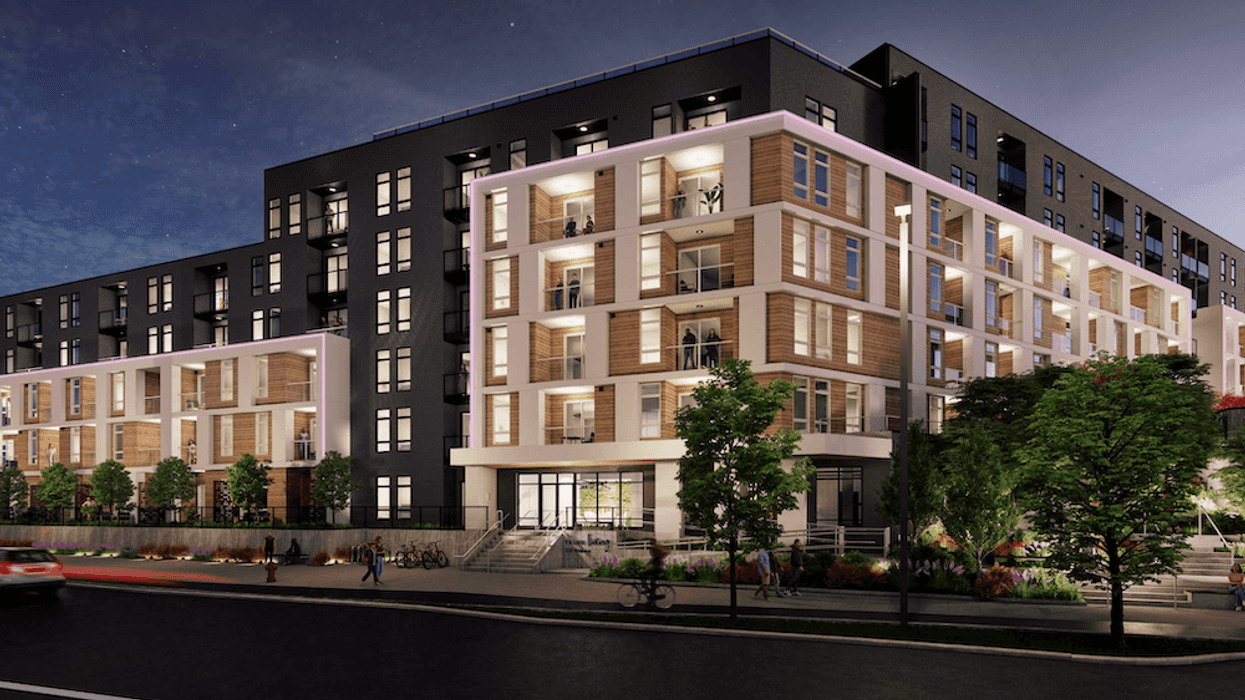

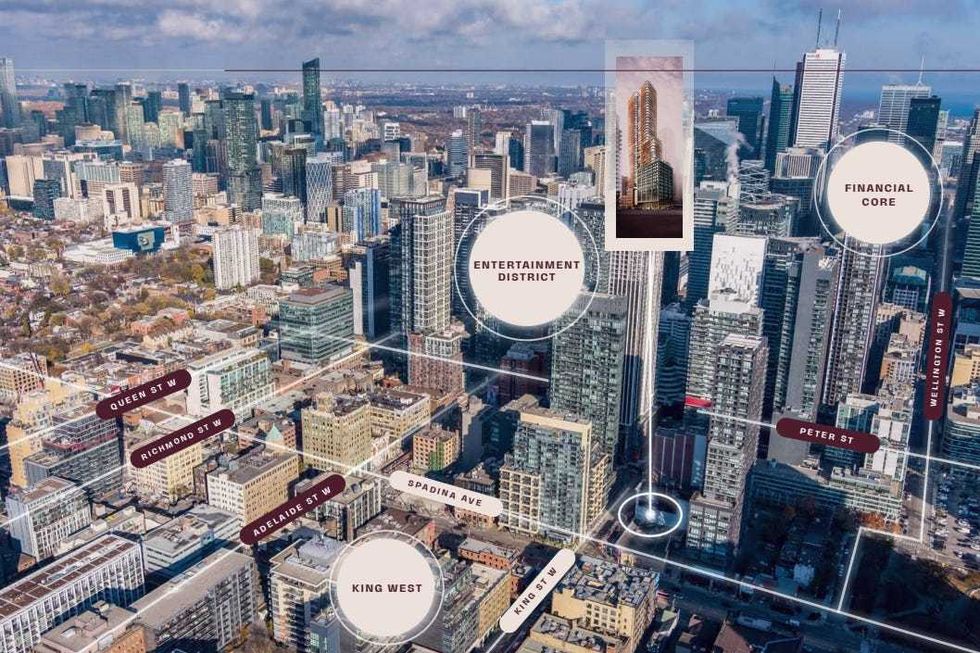 401-415 King Street West. (JLL)
401-415 King Street West. (JLL)

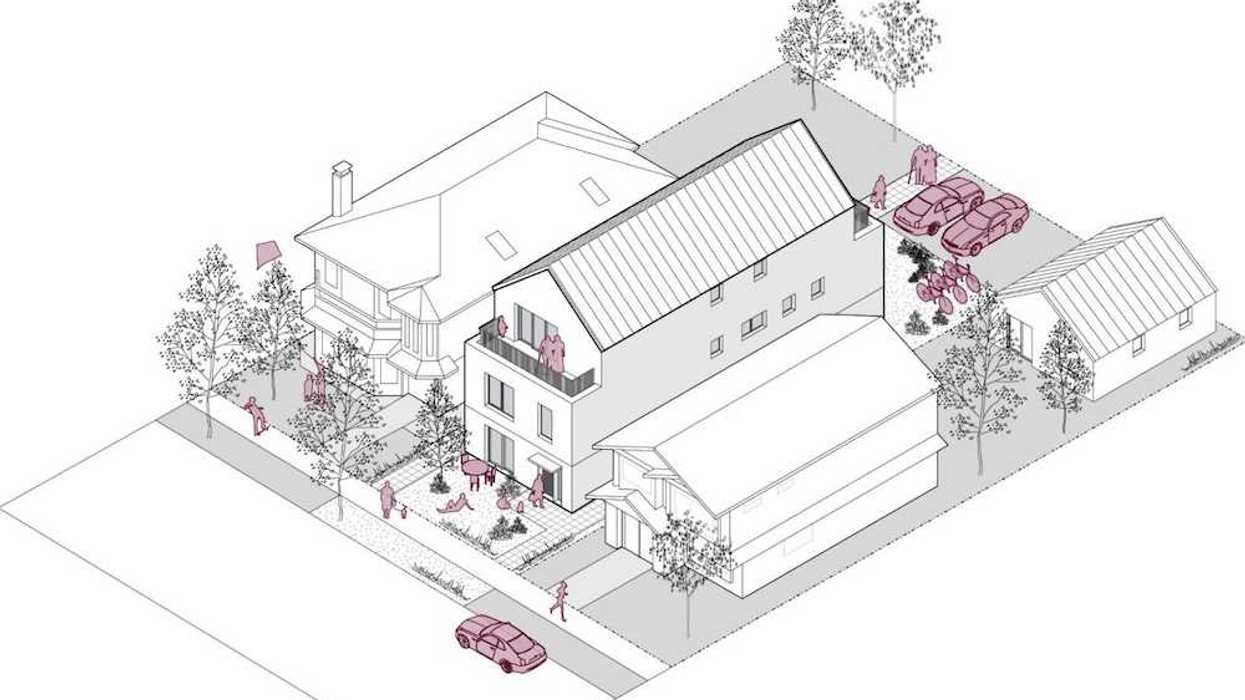


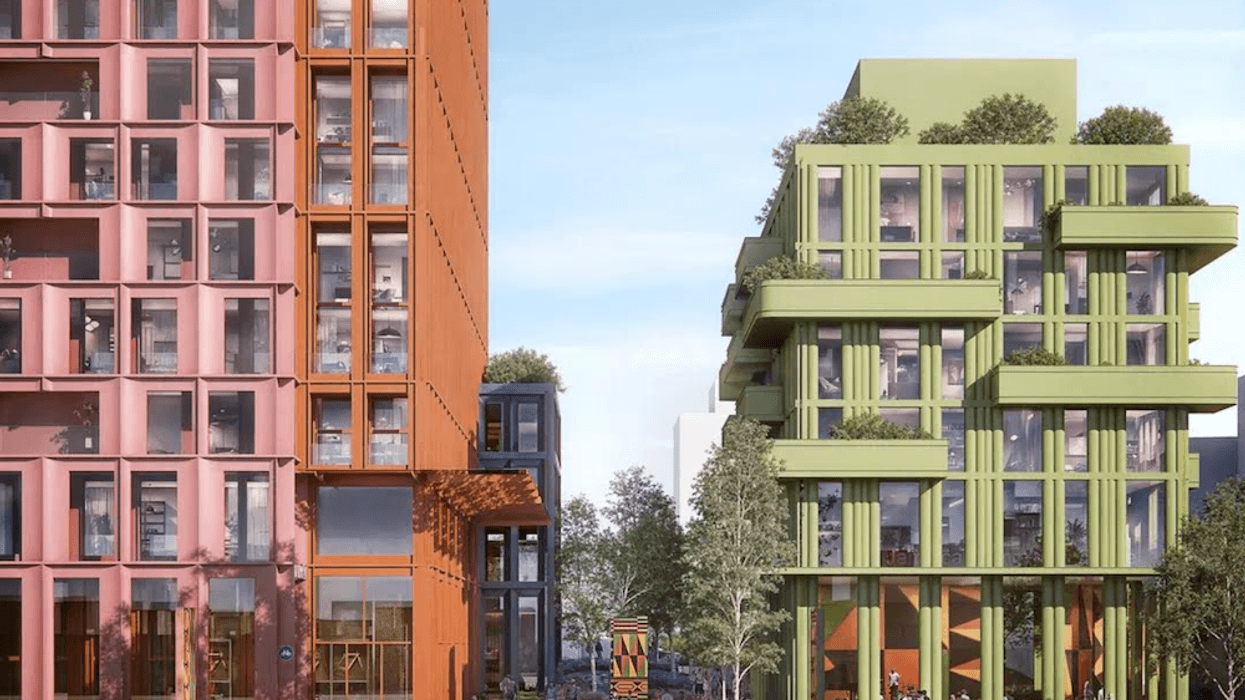

 Eric Lombardi at an event for Build Toronto, which is the first municipal project of Build Canada. Lombardi became chair of Build Toronto in September 2025.
Eric Lombardi at an event for Build Toronto, which is the first municipal project of Build Canada. Lombardi became chair of Build Toronto in September 2025.


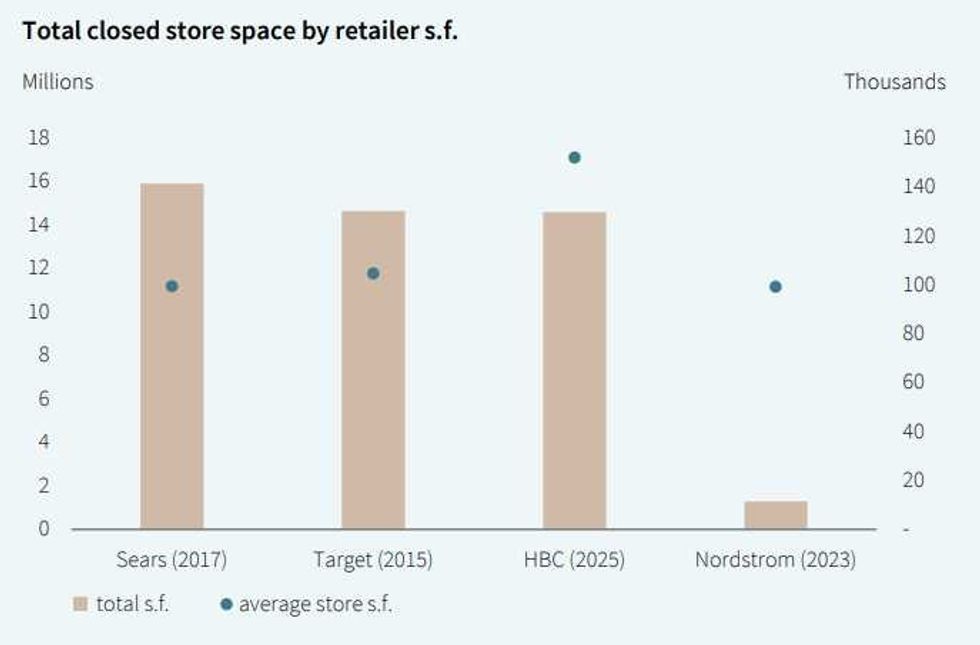 Hudson’s Bay vacated about as much space as Target did in 2015. (JLL)
Hudson’s Bay vacated about as much space as Target did in 2015. (JLL)
