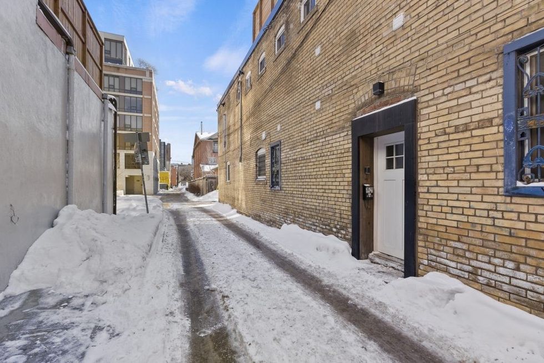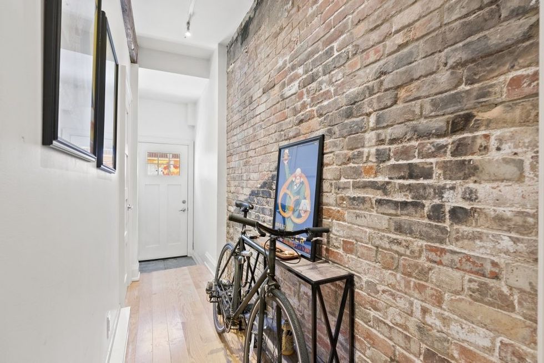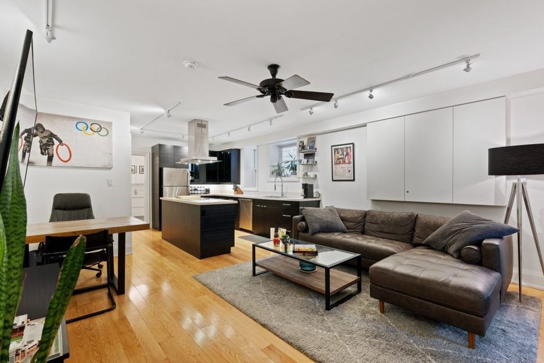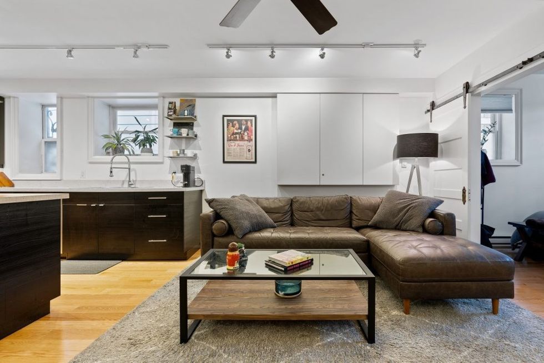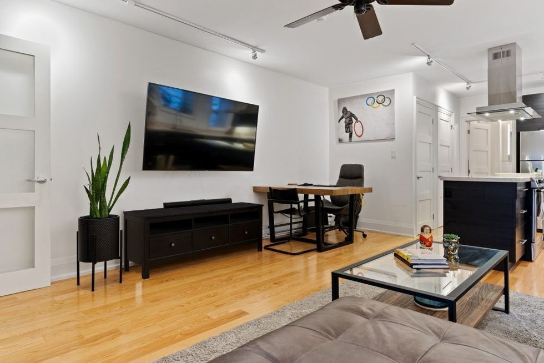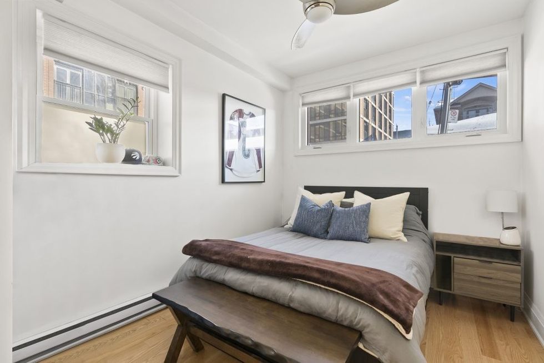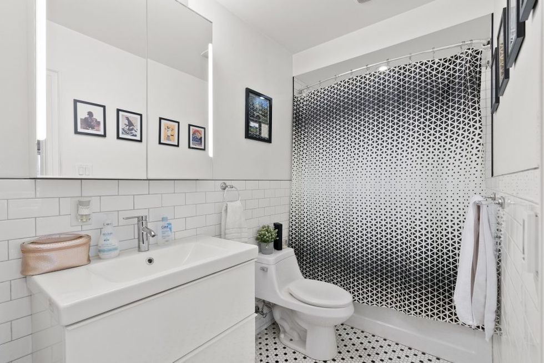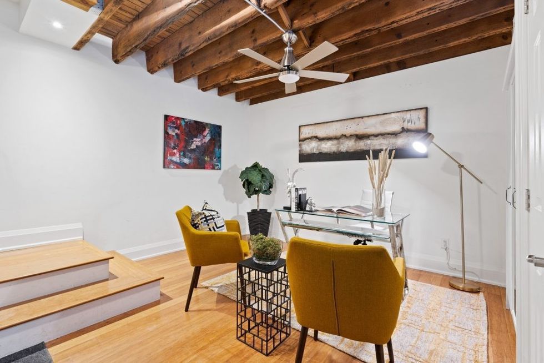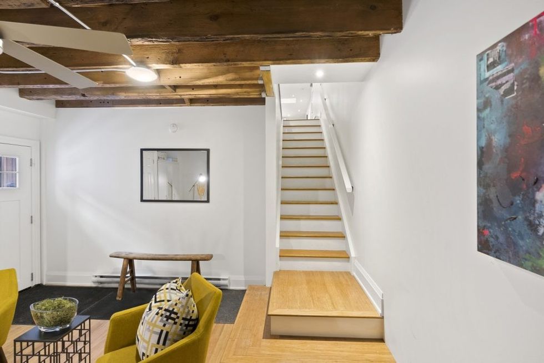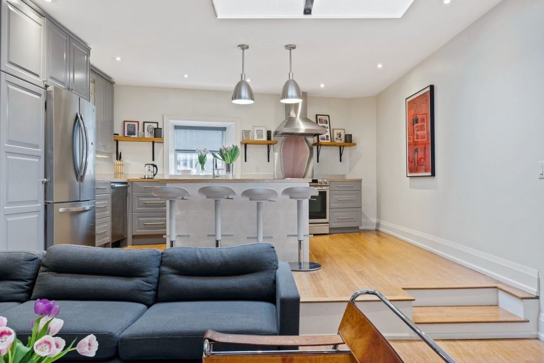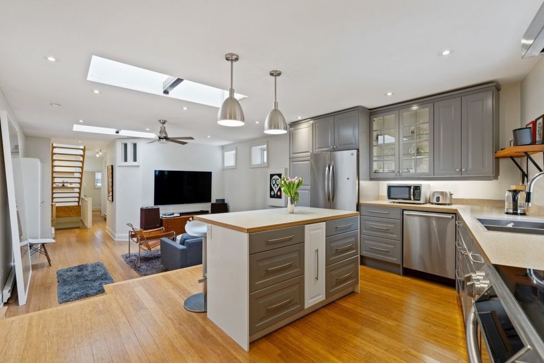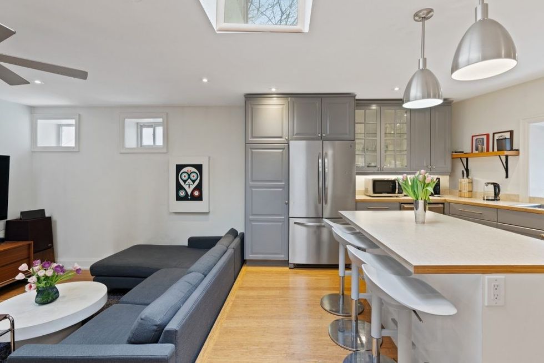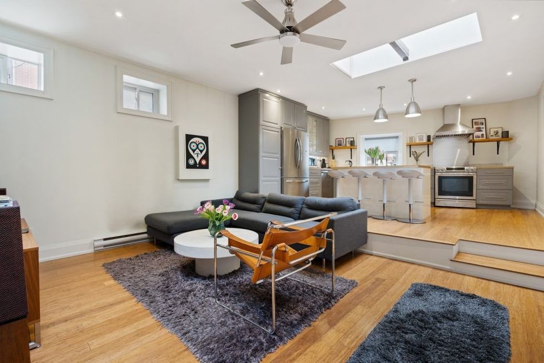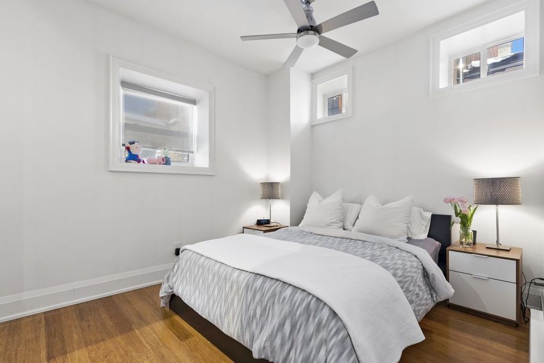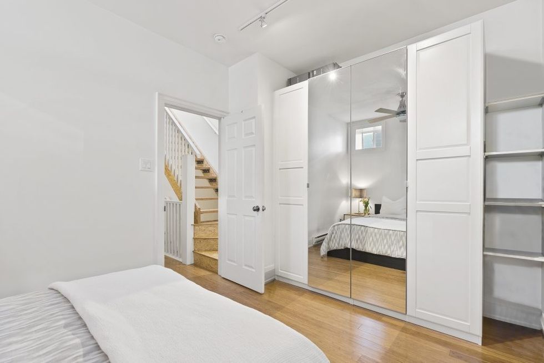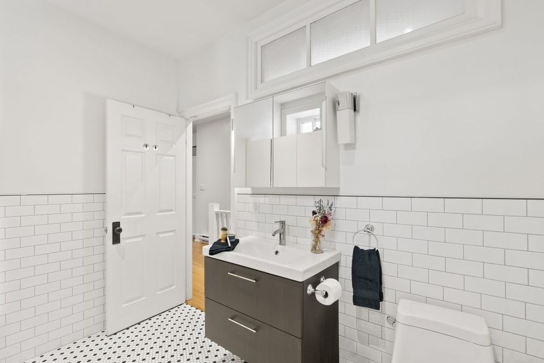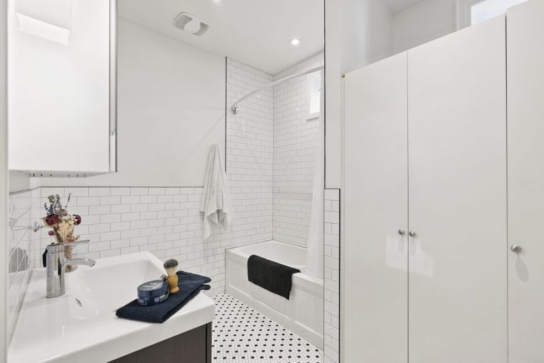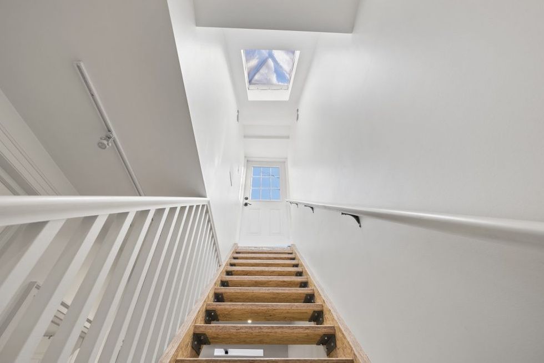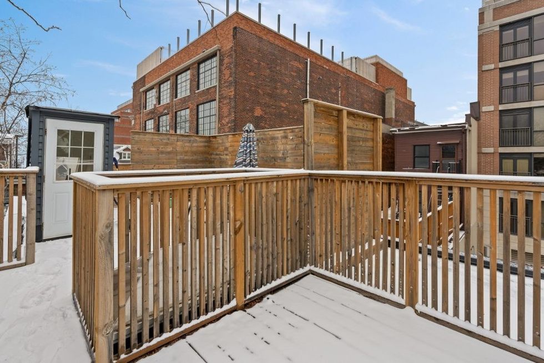It may not look like much from the outside, but a newly listed laneway house belonging to Canadian actor Christopher Heyerdahl is full of impressive talking points once you step inside its doors.
For starters, it comes with a backstory that tells a colourful tale of simpler times in Toronto.
Located in the heart of Little Italy in a street art-filled alley at 367R Euclid Ave, the storied 1890-built building was once a stable and the home of Coopers Canadian Dairy; where horse and carriage once trotted milk bottles.
“It’s not easy anymore to find a property with so much backstory and history in Toronto," says Christian Vermast of Sotheby's International Realty, one of the property’s listing agents. "You see this story visually reflected in elements like exposed brick, which is in beautiful shape."
Heyerdahl -- whose TV and film credits include Supernatural, Van Helsing, and Twilight (to name a few) -- purchased the home in 2001. He lived on the upper level and used the lower as a crash pad for fellow actor friends and family when they were in town, says Vermast. The spot on the lower level that once housed the wagon was also used as a studio and rehearsal space.
In 2015, the actor converted the laneway house into two stunning residential units with separate entrances to create a fully legal duplex. Designed by architectural firm Sustainable TO, the sleek renovation involved extensive sound-proofing, ramping up the insulation, and incorporating repurposed materials when possible.
On the main floor, a 650-square-foot one-bedroom suite features exposed brick walls and an open-concept living room, dining room, and kitchen with maple hardwood flooring. As a nod to its history-rich past, the bedroom features double barn doors and an exposed wood beam. A relatively large and bright four-piece bathroom offers a shower and a soaker tub.
Meanwhile, upstairs, a separate two-bedroom loft unit features a bright kitchen that boasts top-of-the-line appliances and a central island, with ample light thanks to sleek skylights and wide-open spaces. It offers a ground floor home office with exposed wood beams upon entry. Perhaps best of all, a rooftop deck offers a Manhattan-like urban oasis vibe, complete with south-facing views of the city skyline.
Of course -- regardless of the unit -- this home shines in the location department, located just steps from the restaurants and shops of Little Italy and Kensington Market.
“It’s tucked away; it’s really quiet in the laneway, but you walk 100 to 200 feet and you’re in the middle of the bustle of College Street,” says Vermast.
Specs:
- Address: 367R Euclid Ave
- Bedrooms: 3
- Bathrooms: 2
- Price: $1,289,000 CAD
- Listed by:Christian Vermast and Paul Maranger, Sotheby's International Realty.
As for perspective new residents, the versatile property caters to a wide variety of demographics.
“This space would be great for a couple that just moved out of a condo and into first home,” says Paul Maranger of Sotheby’s International Realty, who is partnered with Vermast. “The upstairs is the size of a big loft; it’s airy, with high ceilings, and a sexy rooftop. Then you have auxiliary income from the other unit that covers some of the carrying costs of the property.”
Maranger says he could also see parents buying it for two siblings. “But it could also work for someone who lives somewhere else and is only in Toronto a few times a week,” he adds.
While the character-rich laneway house comes with a Toronto-worthy price tag of $1,289,000, its income generating potential thanks to the second unit makes the looming mortgage payments an easier pill to swallow. (As for that down payment, well, that's another story).
EXTERIOR
UNIT #1
UNIT #2

