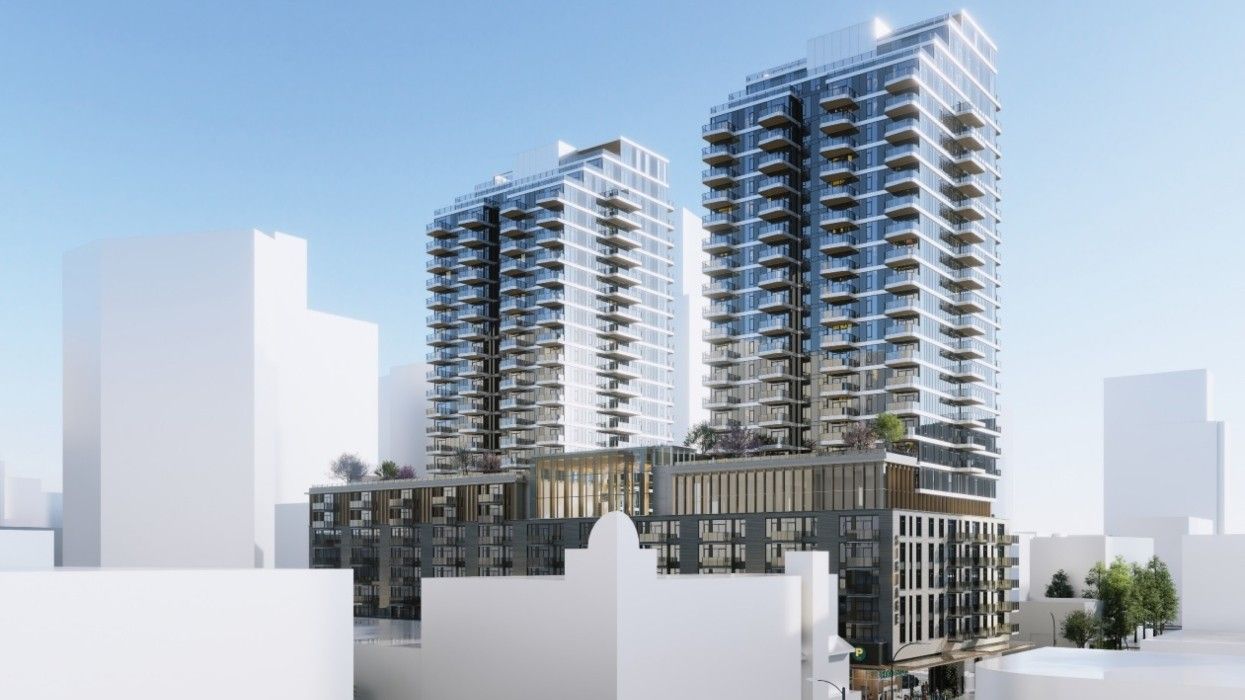Vancouver-based Chard Development has submitted a rezoning application for a site they acquired last year under receivership, according to a rezoning application provided to STOREYS that has yet to be published by The City of Vancouver.
The subject site of the proposal is 1045 Haro Street in the West End of Vancouver, between Burrard Street and Thurlow Street, about one block away from Robson Square. The site is currently occupied by a seven-storey rental building with 160 units and a three-storey commercial building at 830-850 Thurlow Street. The two properties have been consolidated into a single legal parcel and BC Assessment values the property at $85,273,900 in an assessment dated back to July 1, 2024.
The property was previously owned by a group of partners under Haro-Thurlow Street Project Limited Partnership, who were planning a 55-storey tower and 15-storey tower with a total of 450 strata condominiums, 66 rental units, 42,000 sq. ft of retail space, a 49-space childcare facility, and a new public plaza.
As first reported by STOREYS, the project was placed under receivership on January 11, 2024. However, the proceedings moved very quickly and 1045 Haro Street was acquired by Chard Development in August 2024 for $85,000,000. Chard had made a previous offer to buy the property in 2023, prior to the receivership. The 2024 transaction was completed via a reverse vesting order (share sale), thus the property is still held under Harlow Holdings Ltd.
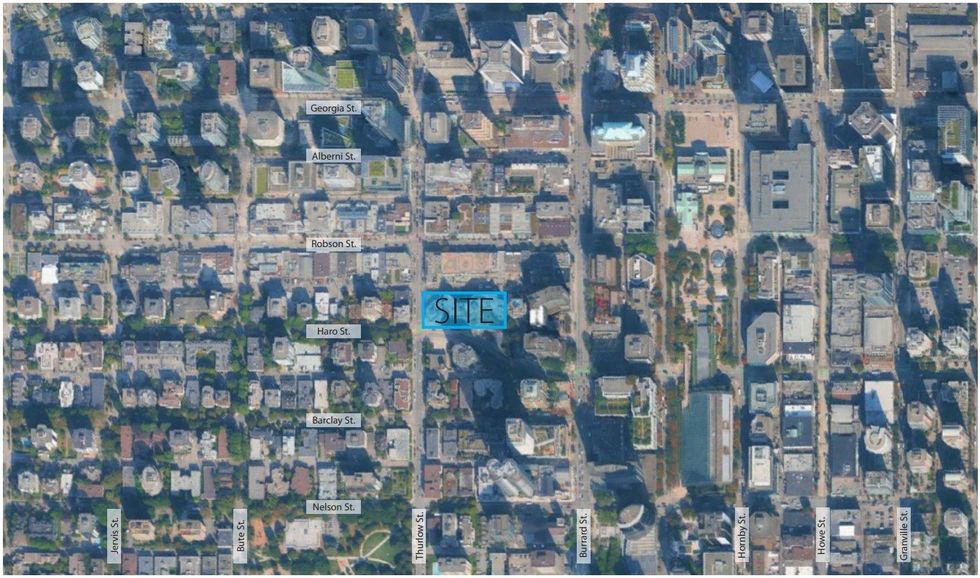
Chard Development is now seeking to rezone the site from DD (Downtown District) to CD-1 (Comprehensive Development) and has proposed a 26-storey tower and a 25-storey tower inclusive of a shared eight-storey podium. The proposed project would reach a maximum height of 262 ft and has a total proposed density of 10.78 FSR.
The proposal would provide a total of 542 rental units, including 137 two-bedroom units and 53 three-bedroom units. (The number of studio units and one-bedroom units was not specified, but totals 352.) The proposal represents a net increase of 383 rental units and Chard says eligible tenants of the existing building will be offered the right of first refusal to re-establish their tenancy in the new building at 20% below the market rate. Current asking rents in the building are around $2,100 for a studio unit, $2,400 for a one-bedroom unit, and $3,100 for two-bedroom units, according to unit listings on the building website.
Of the 542 rental units, 22 will be provided as below-market rental units that would be operated by the Young Women's Christian Association (YWCA), which Chard has an extensive relationship with. According to their rezoning application, 1045 Haro Street would represent their fifth partnership with YWCA. The proposal for 1045 Haro Street also includes a 37-space childcare facility that will also be operated by the YWCA.
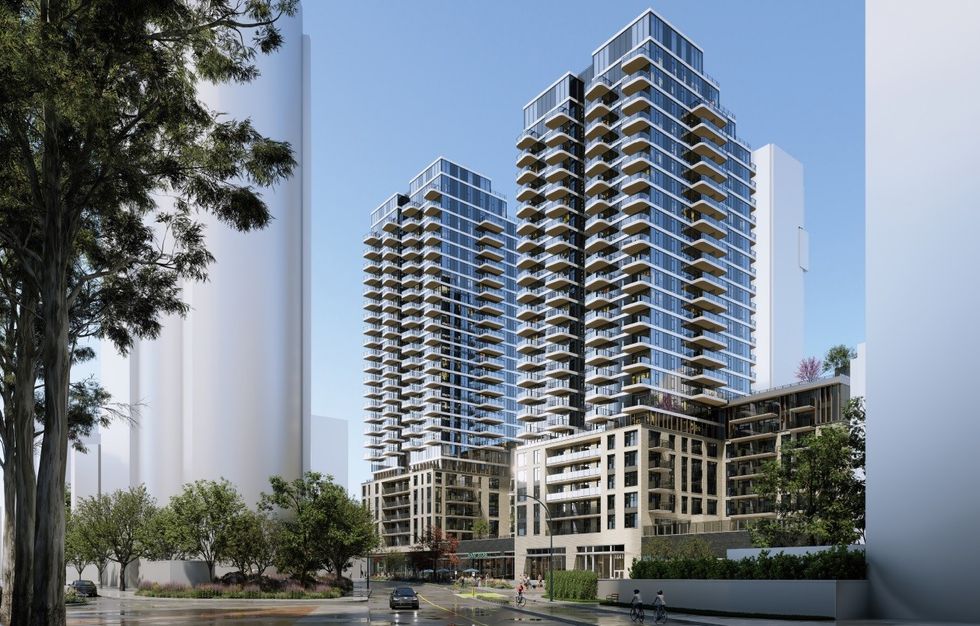
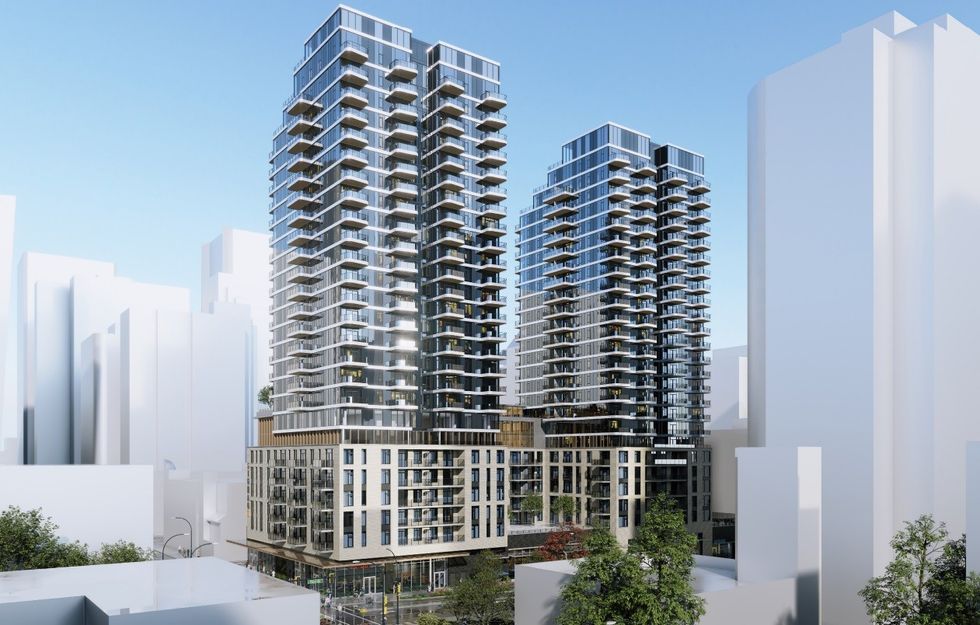
Residential amenities are expected to include a coffee shop integrated with the lobby, meeting rooms, co-working stations, a bike maintenance station, dog grooming station, spa suite with sauna, lounges, a fitness centre, half of a regulation-size basketball court, communal dining space, and rooftop patios.
Beyond the residential component is the inclusion of 24,292 sq. ft of retail space that will be home to a grocery store, as well as 1,925 sq. ft of additional retail space. A public plaza is also planned along Haro Street, where the street curves and transitions to Smithe Street.
The amount of parking that would be provided is unclear, but the application notes that the number has been "intentionally reduced to promote alternative modes of transportation and minimize car usage." In exchange, 14 on-site car share vehicles with dedicated parking spaces will be provided, along with a three-year membership for Mobi — the bike sharing service — and a one-year public transportation pass for all residents and retail staff.
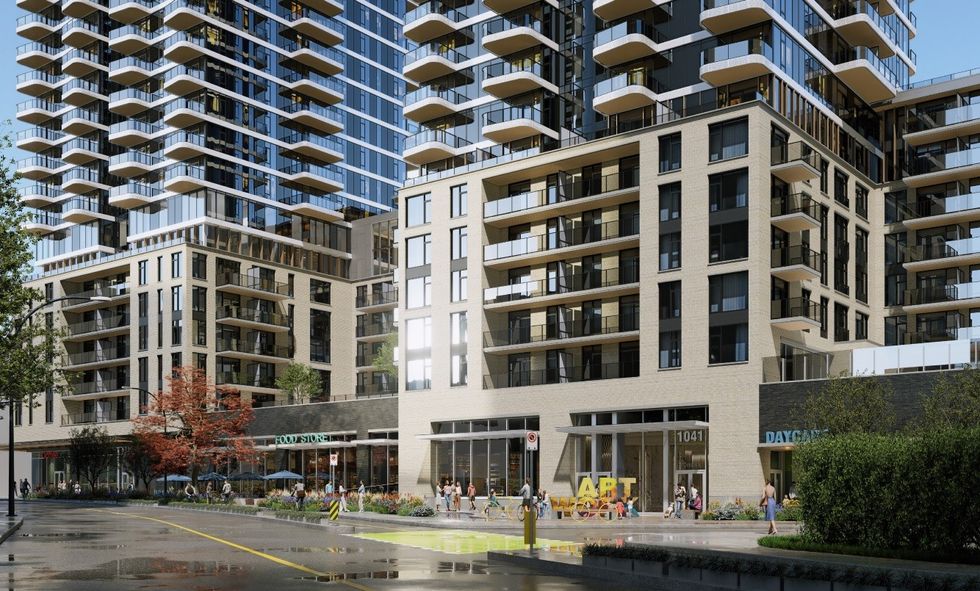
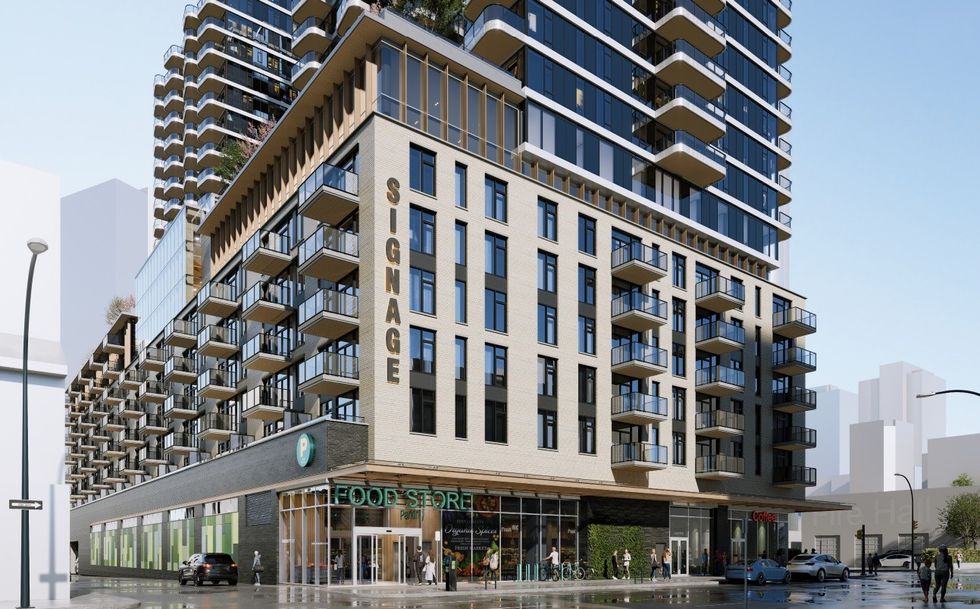
"Architecturally, the project respects the existing urban fabric while introducing modern elements," said Musson Cattell Mackey Partnership Architects in the rezoning application. "The six-storey brick-clad podium harmonizes with neighbouring structures, such as the Le Guernesey apartments, maintaining a consistent street-level aesthetic. The two residential towers, characterized by alternating white metal panels and dark window mullions, incorporate setbacks on the upper floors to reduce visual mass and preserve sightlines, adhering to the city's View Protection Guidelines. The integration of a glass-enclosed, timber-structured basketball court between the towers not only provides recreational opportunities but also serves as a distinctive architectural feature visible from key vantage points, reinforcing the development’s role as a community landmark."
The new proposal by Chard is significantly smaller in height from the original proposal for a 55-storey storey tower, but the City of Vancouver had previously described that proposal as having "significant non-compliance." Accounting for this, when the property was made available via court-ordered sale, CBRE marketed the property as having the potential for two towers around 21 storeys.
"This rezoning application represents a commitment to fostering a vibrant, inclusive, and sustainable community in Vancouver’s West End," said Chard Development President & CEO Byron Chard in a statement provided to STOREYS. "By prioritizing diverse housing options, enhancing public amenities, and thoughtful urban design, the project aims to contribute meaningfully to the city’s growth and livability while addressing the evolving needs of residents."
The City of Vancouver has yet to publish the rezoning application, thus the Q&A period for the project is currently unknown.
