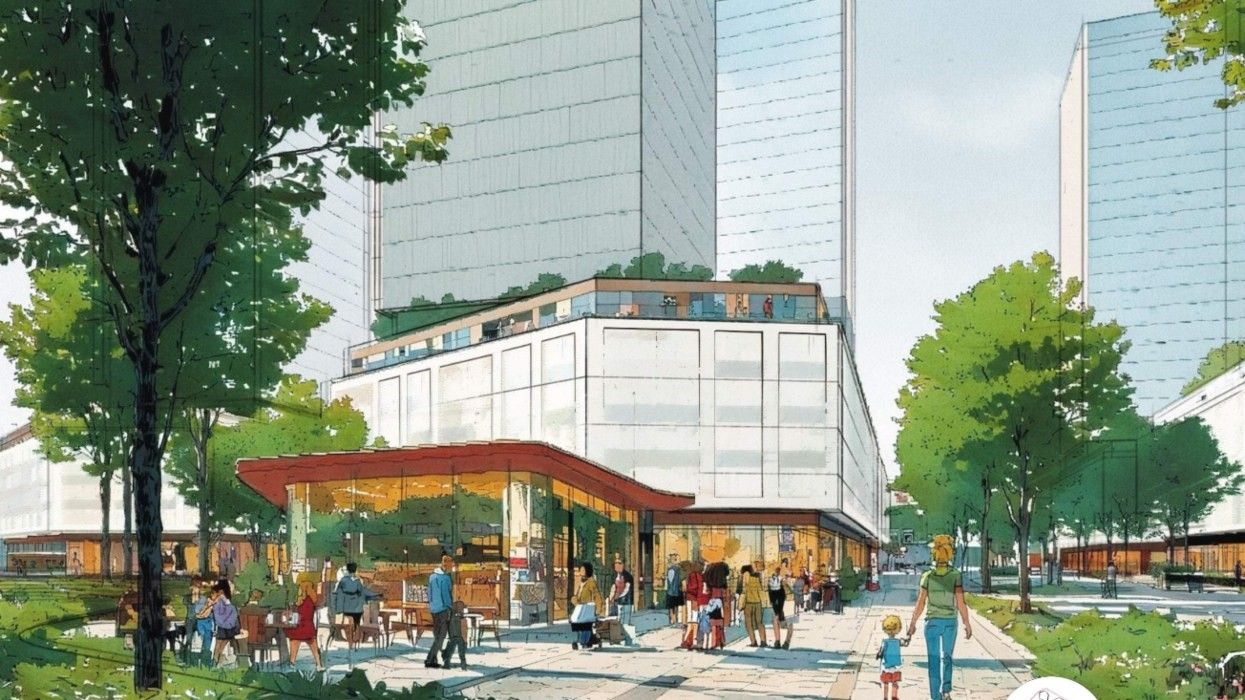Seven years after the project was first conceived, the owner of the Capilano Mall in North Vancouver has submitted its full application to redevelop the shopping centre, ahead of going to City Council for approval later this year.
The project is being undertaken by QuadReal Property Group, the real estate arm of the British Columbia Investment Management Corporation (BCI) that manages pension plans on behalf of the public sector.
Located at 935 Marine Drive at the intersection with Hamilton Avenue right on the border between the District of North Vancouver and the City of North Vancouver, Capilano Mall opened in 1967 and has been expanded and renovated several times since then, and is now home to 90 stores. QuadReal has owned the mall since 1999 and the redevelopment is set for both the mall and the surface parking lot at 925 3rd Street W across the street from Walmart.
BC Assessment values the two parcels, which span a total of approximately 16.4 acres, at $95,049,000 and $2,602,900, for a total of $97,651,900. The properties are held under bcIMC Realty Corporation. The Save-On-Foods to the north of the parking lot is not affected, as it is owned by Jim Pattison Group.
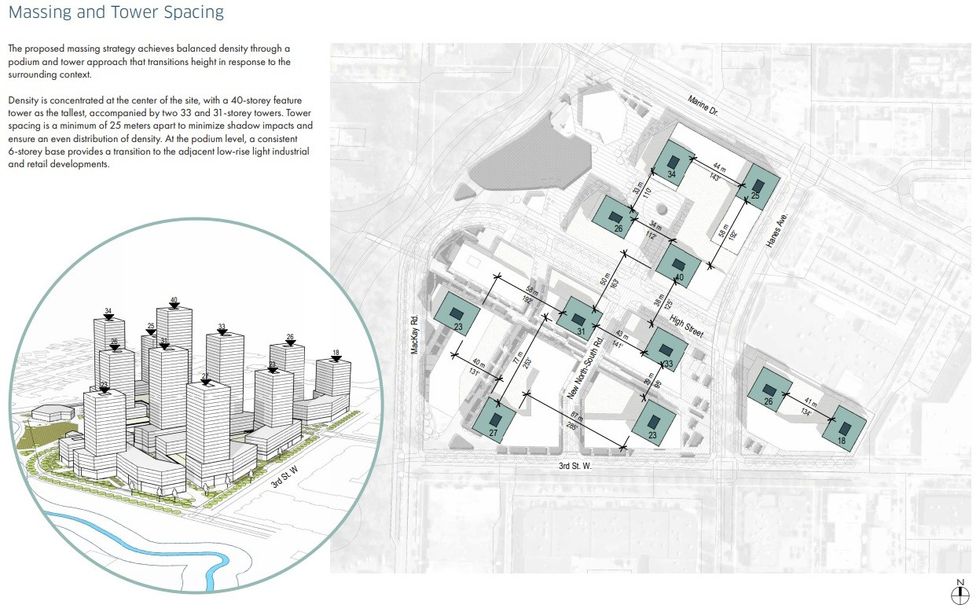
QuadReal first announced its intentions to redevelop the mall in 2018-2019 before submitting a pre-consultation application two years ago this month, as previously reported by STOREYS.
The proposed Capilano Mall redevelopment would include 11 towers scattered across the site, with heights between 18 and 40 storeys. The 18-storey tower would be located at the southeast corner of the site while the 40-storey tower would sit right in the middle of the site. The 18-storey tower is the only tower below 20 storeys and the 40-storey tower is the only one above 40 storeys, with all of the remaining towers listed between 23 and 34 storeys.
All in all, proposed for the site is 2,984,574 sq. ft of residential floor space that would translate to an estimated 3,408 residential units, in addition to 224,179 sq. ft of commercial retail space, 5,995 sq. ft of office space, and 2,195 sq. ft of daycare space, with all of the non-residential space housed on the lower levels of the towers and distributed across the site. Exact numbers have not been provided, but the residential units are expected to include both strata and rental units, with the latter accounting for approximately 25% to 30% of the units.
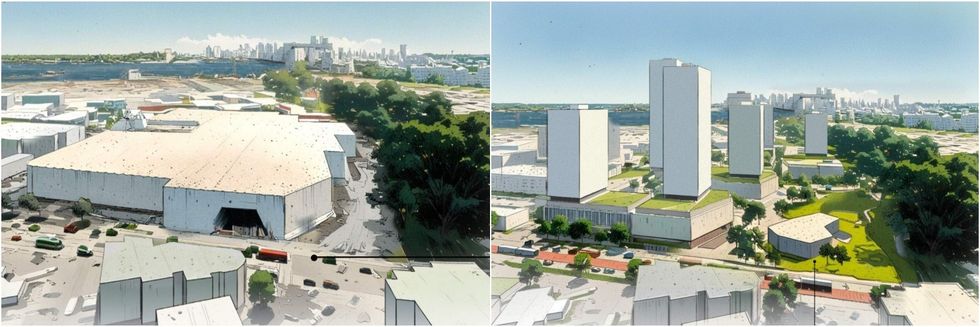
The proposal also includes a network of public spaces that will primarily be located in the northwest corner of the site, at the corner of Marine Drive and Hamilton Avenue. Right at the corner would be a new community centre with 24,036 sq. ft of space with an adjacent plaza as well as a new park facing McKay Creek. Several new internal roads would be constructed and public plazas would be scattered across the site.
"The design creates a connected network of parks, plazas, and pedestrian links that integrate natural systems with social activities," said QuadReal and DIALOG, the architect of the project, in their application. "This approach balances ecological preservation with community needs, ensuring spaces for recreation, events, and everyday interactions. Key connections include the proposed public park at the northwest corner, adjacent to the community centre, which links to Hyak Park and MacKay Creek on the west, enhancing environmental and social connectivity."
"A well-defined pedestrian network links plazas, courtyards, and key destinations, ensuring accessibility and seamless transitions between spaces," they added. "The east-west mews connect retail plazas through the residential oriented spaces to the existing creek footbridge and Hyak Park, while the north-south walkway extends from Marine Drive through the park, retail, and residential areas to 3rd Street West, where future daycare is planned. High Street serves as a lively retail corridor with tree-lined sidewalks and on-street parking."
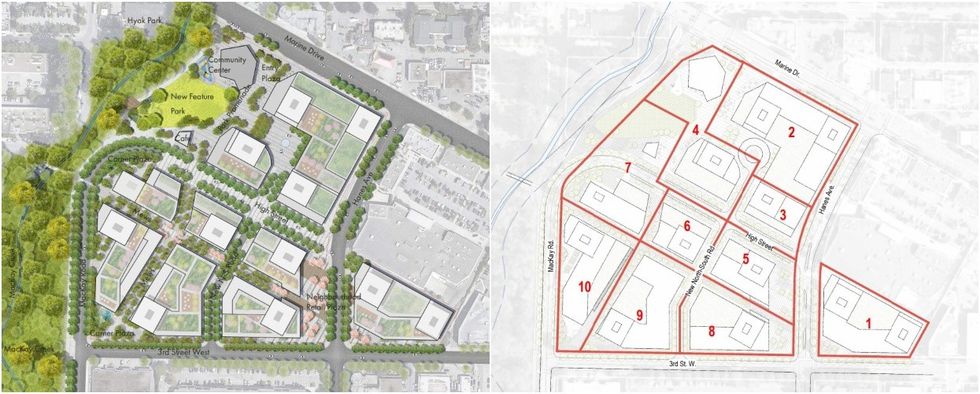
As for phasing, the Capilano Mall redevelopment is currently planned to unfold across 10 major phases. The redevelopment would start with the parking lot site at 925 3rd Street W, which will be home to two towers. The second phase would be focused on the corner of Marine Drive and Hanes Avenue, before moving from northeast to southwest across the site, with the final phase being the corner of MacKay Road and 3rd Street W. The community centre would be delivered in the fourth phase.
"The phasing approach prioritizes keeping mall operations and current tenant obligations by starting with the southeast vacant lot, and then building out the North end," the applicants said. "Phase two will help to establish a presence along Marine Drive, and a connection to the future bus rapid transit. The affordable housing, community amenities and park spaces have been distributed throughout multiple phases, which help to balance the up front costs while contributing to the community."
The timeline of the redevelopment is unclear, but projects of this scale typically take at least a decade and the timing can often be dependent on market conditions.
An artistic rendering of the Capilano Mall redevelopment planned for North Vancouver. / DIALOG, QuadReal Property Group
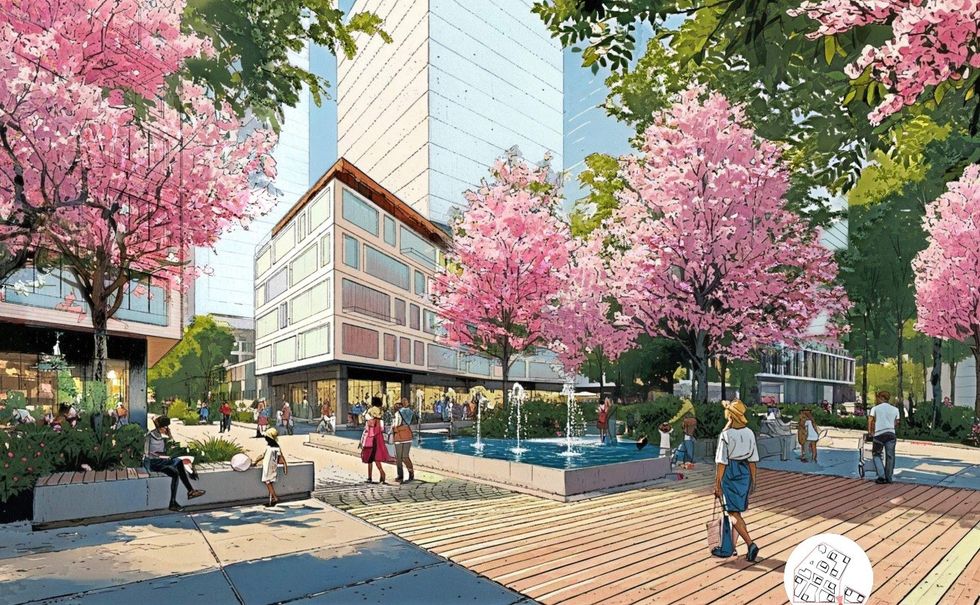
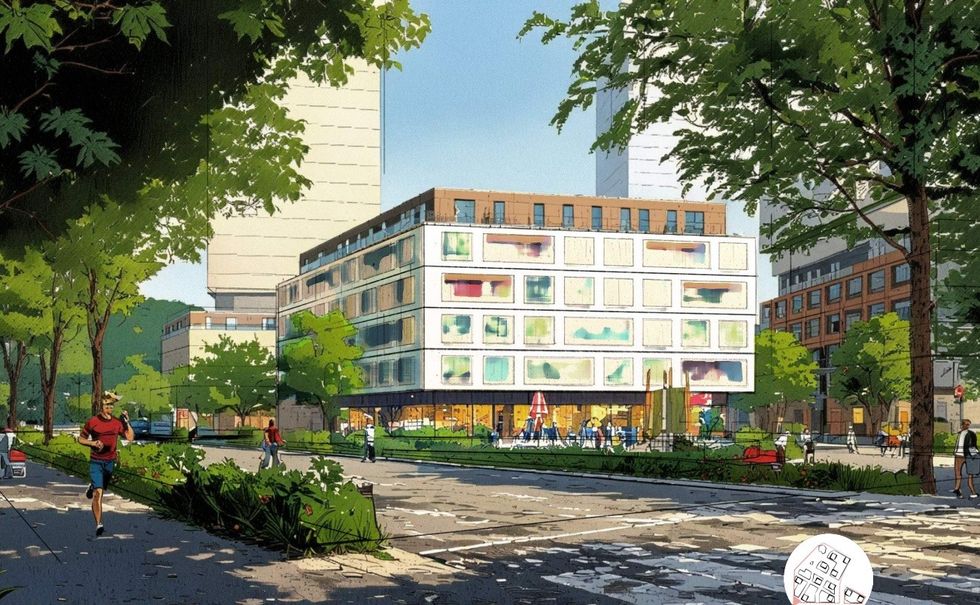
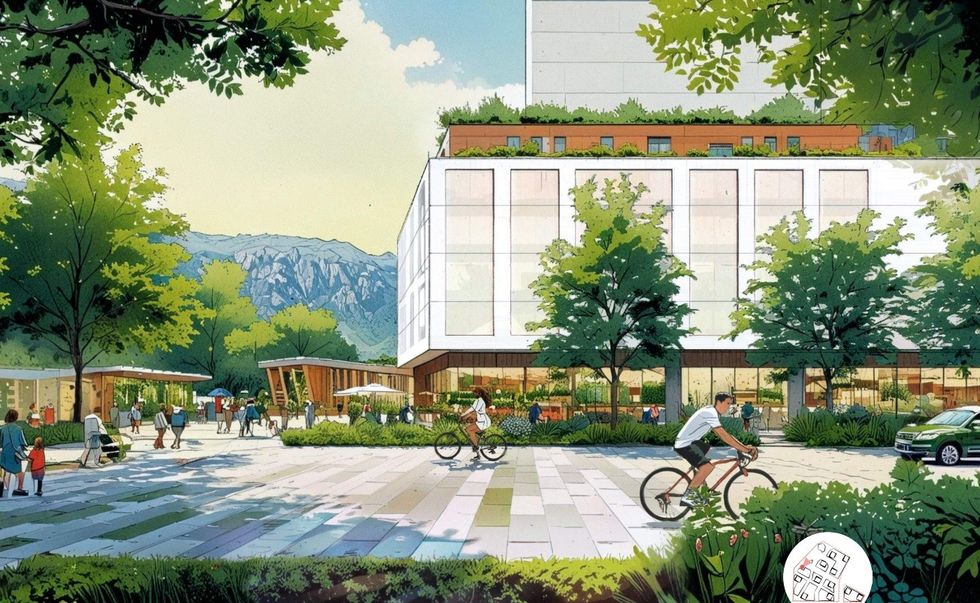
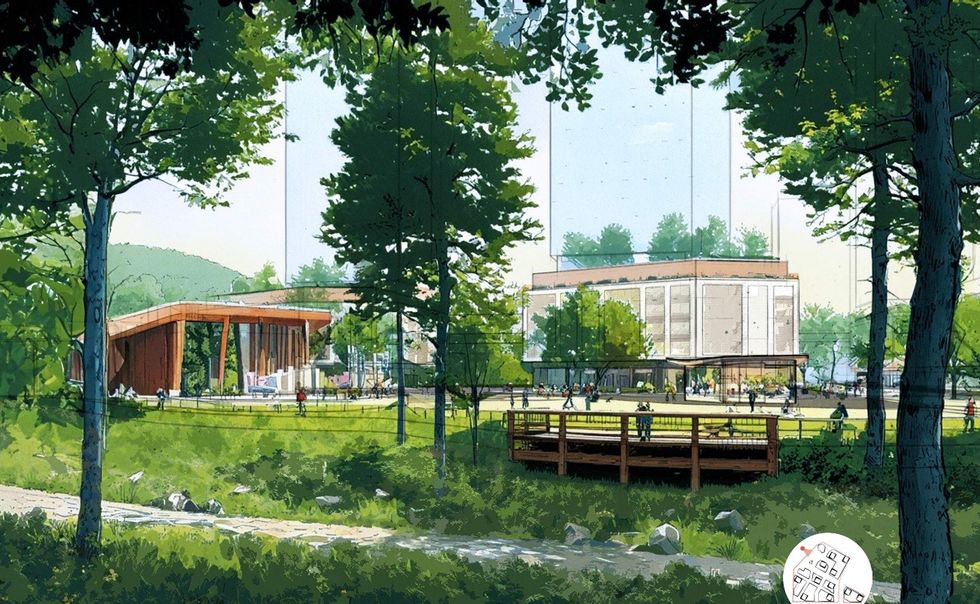
"Our region is experiencing substantial and rapid change," the applicants said. "The Metro 2050 plan outlines how Metro Vancouver will accommodate an expected one million new residents and nearly 500,000 new jobs by 2050. The plan recognizes the need to address housing affordability, climate change, and transportation challenges. In parallel, North Vancouver's Official Community Plan (OCP) outlines the city's long-term vision and objectives for land use, development and servicing. It serves as the blueprint for future growth and change."
"The Capilano Mall site is well-positioned to contribute to both Metro Vancouver's aspirations and the City of North Vancouver's vision. [...] Largely unchanged since 1967, the extensive surface parking and primarily single-use characteristics are no longer aligned with the City of North Vancouver's new identity as a sustainable urban city shaped by transit-oriented development."
Across Metro Vancouver (and Canada), numerous mall redevelopments are currently underway or are being planned, to the point that there are now more malls subject to redevelopment in the Lower Mainland than there are malls that are not. Ongoing mall redevelopments include The Amazing Brentwood in Burnaby, Oakridge Park in Vancouver, Semiahmoo Shopping Centre in Surrey, Lansdowne Centre in Richmond, and Columbia Square in New Westminster.
Prior to this OCP amendment application, QuadReal has conducted three phases of public engagement for the Capilano Mall redevelopment. A fourth round is expected to be held this fall, ahead of the application going to Council for consideration in the winter.
