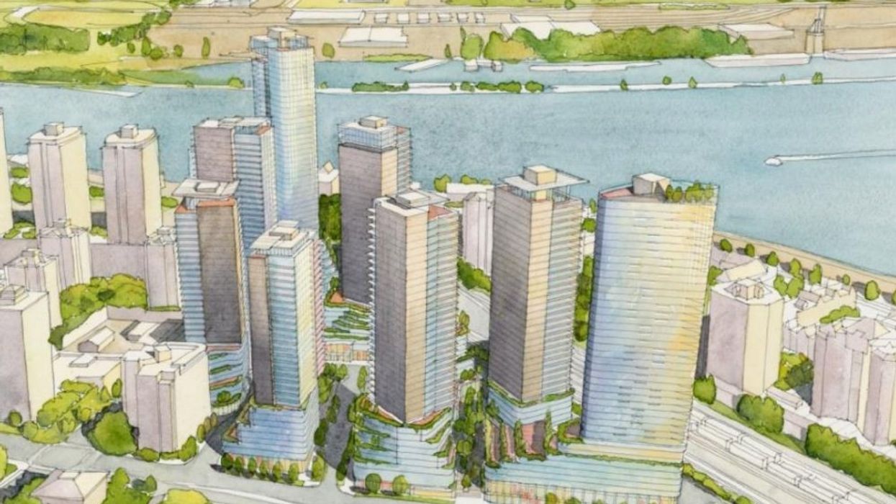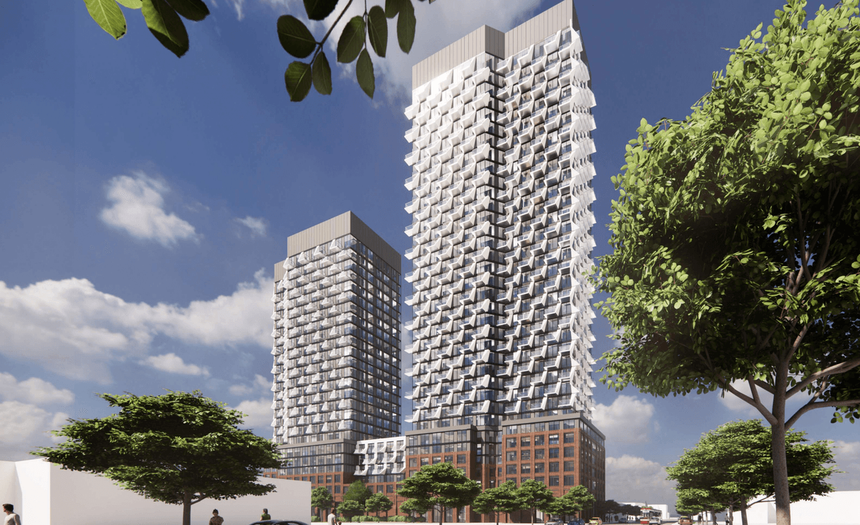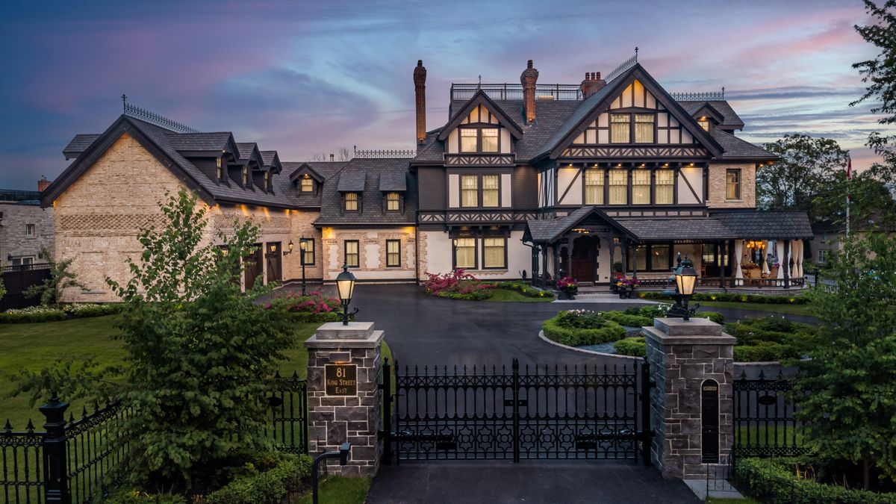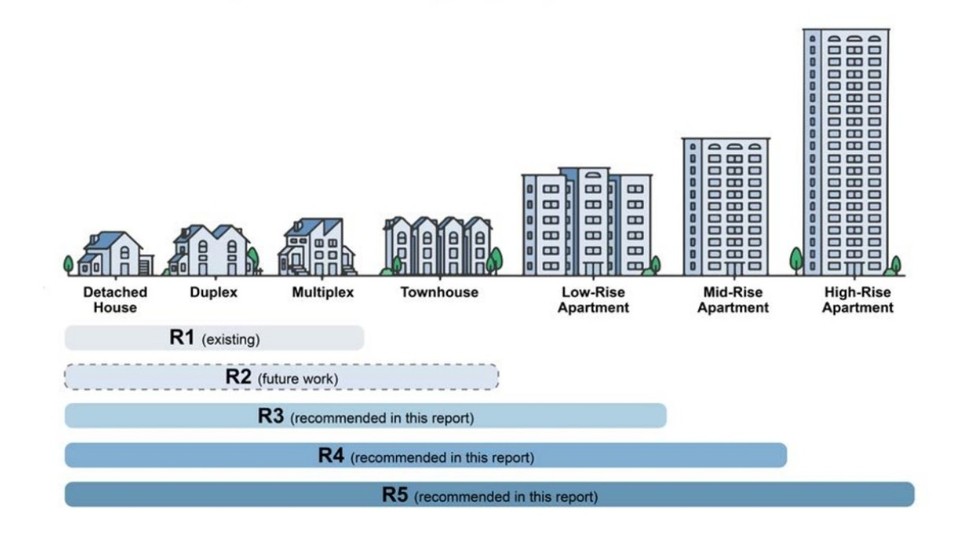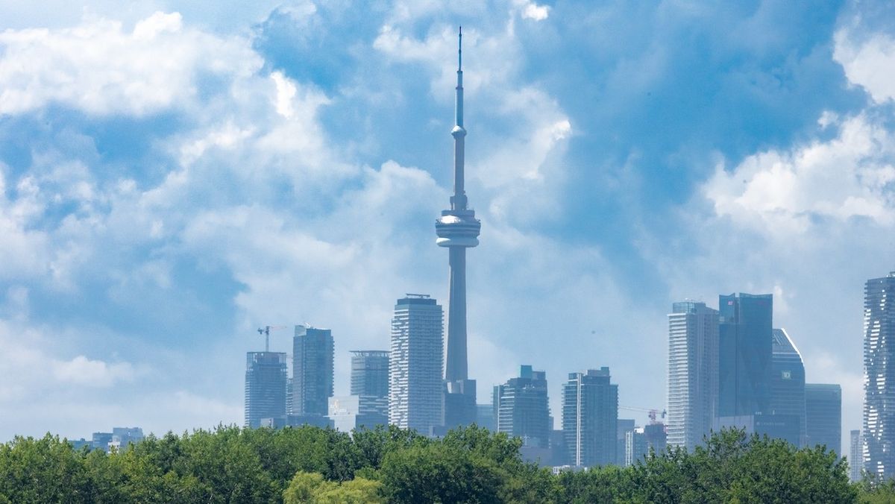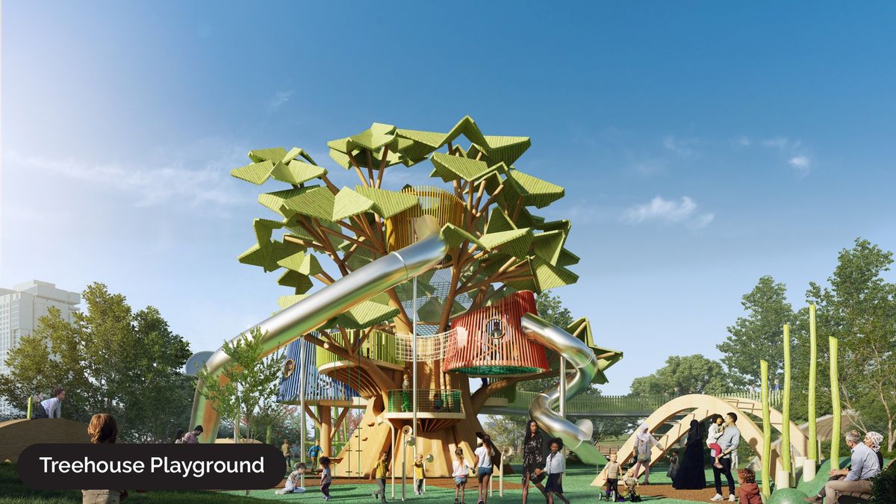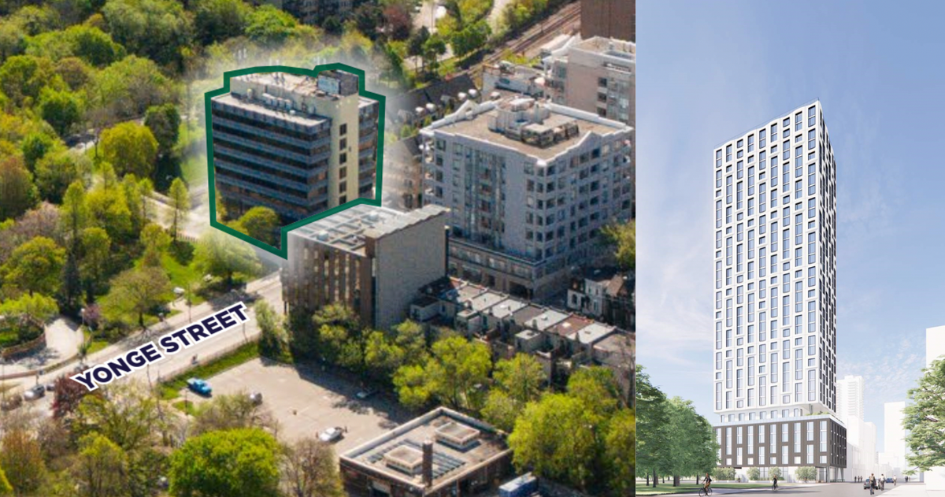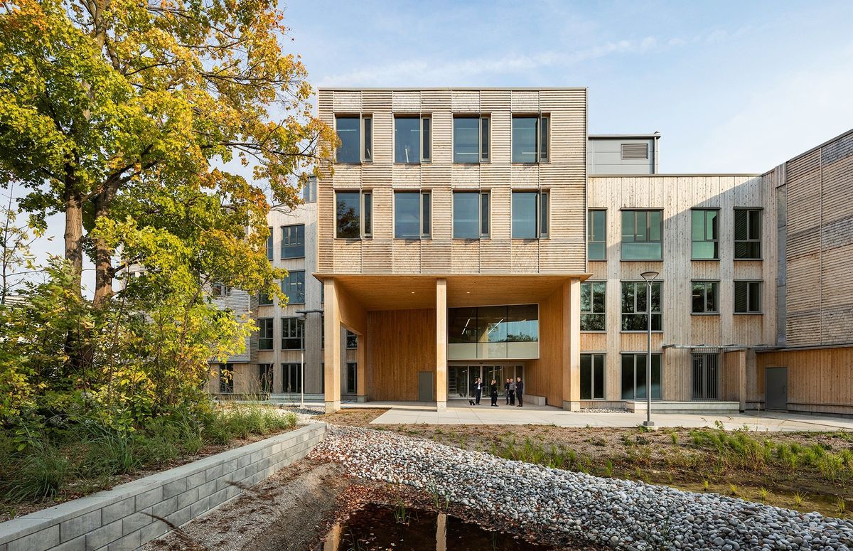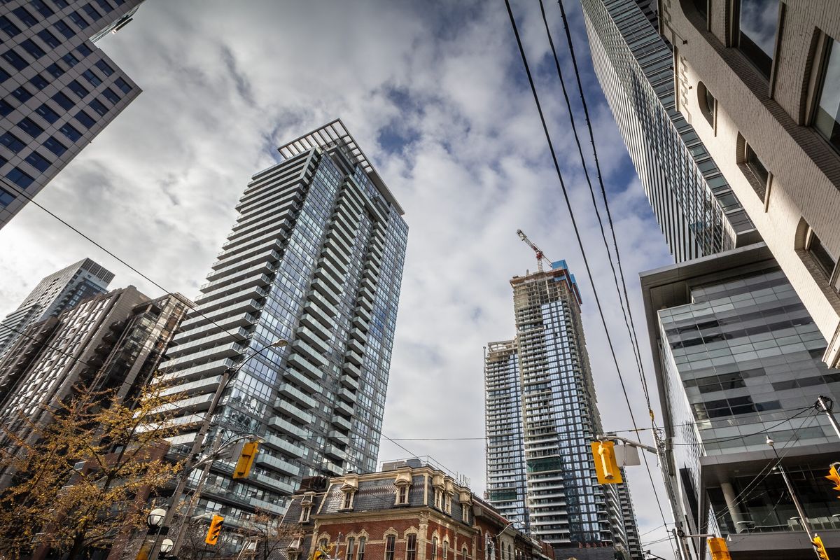The Columbia Square Plaza shopping centre in the heart of New Westminster is the subject of a large-scale redevelopment plan that's being introduced to Council on Monday.
Columbia Square currently consists of about 35 retailers of various sizes -- including a Save-On-Foods, BC Liquor Store, Boston Pizza, TD Bank, Starbucks, and Subway -- in an open-air-style shopping centre on 88 Tenth Street that was built in 1950, according to BC Assessment.
The triangular site is about 7.1 acres and 100 metres away from the Expo Line SkyTrain's New Westminster Station, which itself is built around a multi-level retail complex that includes a Safeway, a movie theatre, and various other smaller retailers.
The redevelopment plan is being proposed by Vancouver-based Edgar Development, established in 2009, who acquired Columbia Square in 2022 for $136M.
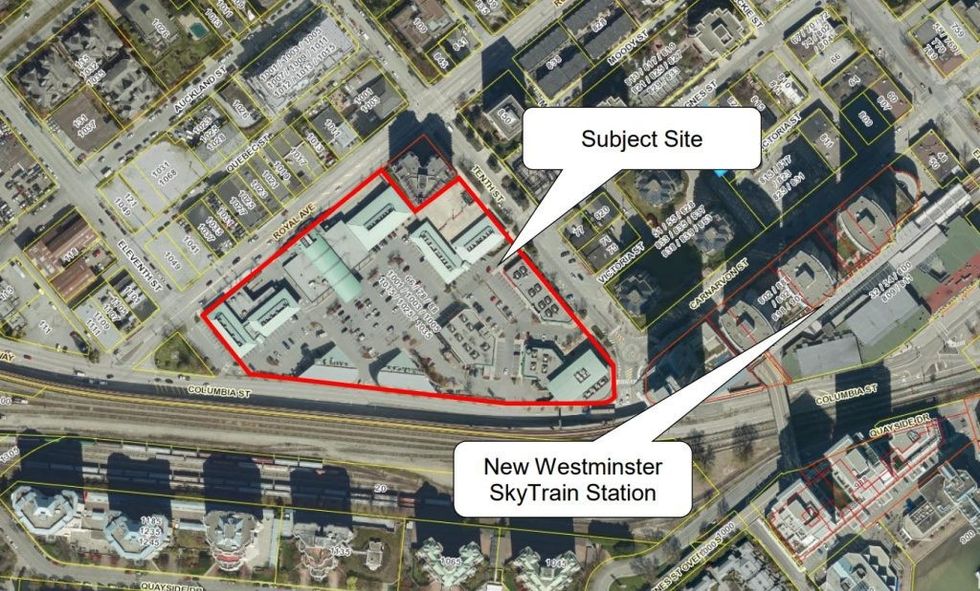
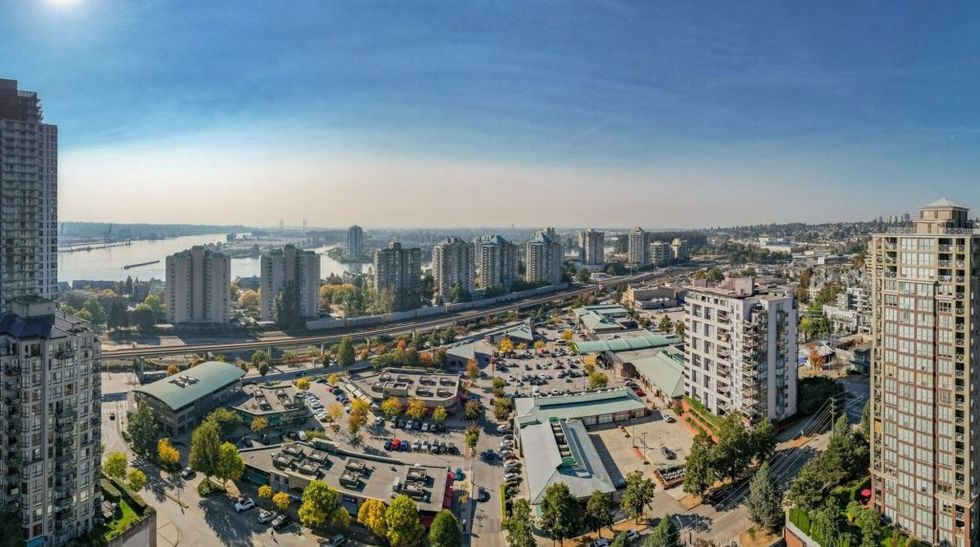
According to a planning report, the City believes that "this master plan would facilitate the multi-phased development of a high-density, complete, mixed-use, and transit-oriented community, which is intended to include a variety of housing opportunities, office and retail uses, and community and public spaces."
The City describes the rezoning application as "preliminary in nature" with various aspects subject to change, but anticipates that the site could accommodate anywhere from six to eight towers. In a press release on Monday, Edgar confirmed that their proposal would consist of eight towers.
Edgar says that the Columbia Square redevelopment would deliver approximately 2,400 housing units, including roughly 300 purpose-built rental units, 300 affordable rental units, and strata condominiums.
The redevelopment is expected to replace all of the existing commercial buildings, but the redevelopment would include new retail and office space. According to Edgar, phasing of the redevelopment will minimize the impact to existing retailers in Columbia Square, who will remain during the first phase of construction and then relocate to the new space once ready. Additionally, the City says that it expects a minimum of 120,000 sq. ft of office space as part of the project.
Most, if not all, of the parking and loading space will be provided underground, "allowing the surface to be prioritized for pedestrians and cyclists," the City says. Edgar also says accessible walkways will be provided throughout the site, bike routes will be connected to the City's existing route network, and that 50% of the site will be park and open space.
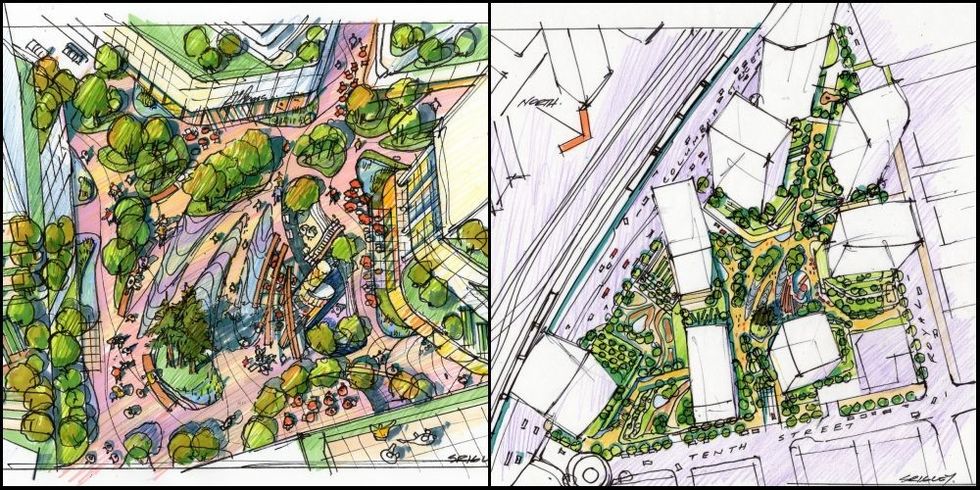
The City says that Edgar's proposal is "generally consistent with the form and uses anticipated for the area," but notes that it "does not include enough affordable rental units to meet the City's Inclusionary Housing Policy requirements" and that the amount of market rental units is also below what the City expects for a project this size.
"For master-planned, multi-family applications, which are generally much larger than a single one-or two-tower development, the City generally seeks a tenure mix that includes about one-third to almost one half rental units," staff said. "This is modeled after the tenure mix of the multi-family units in the city as a whole. The application currently proposes 20% rental (including both market and affordable rental)."
READ: PC Urban Expands Residential Portfolio With New 29-Storey Tower in New West
Staff are recommending Council allow the City to work with Edgar to adjust the proposal and also see if it's possible to deliver the below-market units in the front-half of the multi-phased build-out. If approved, staff and Edgar will work towards a revised plan and then draft a master plan, with a public consultation stage in between.
"Columbia Square today is car-oriented and suburban, and what we are proposing is a new people- oriented community with vehicles directed underground," said Mark Thompson of MCMP Architects, who are serving as the architect of the project. "By enhancing the character, quality, and experience of the area, we will provide a catalyst for the revitalization of downtown."
